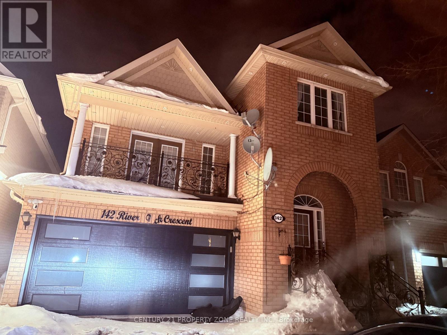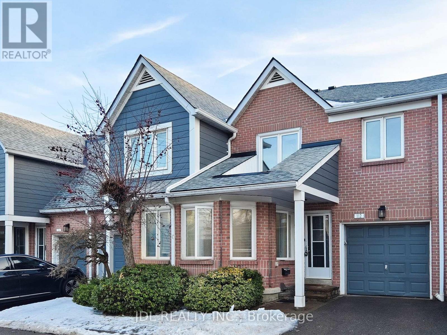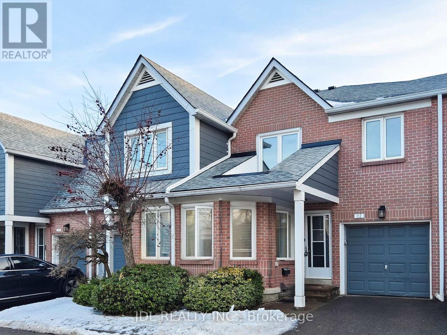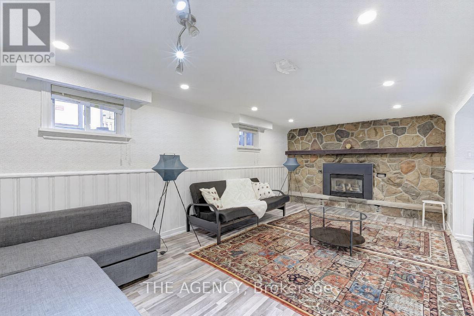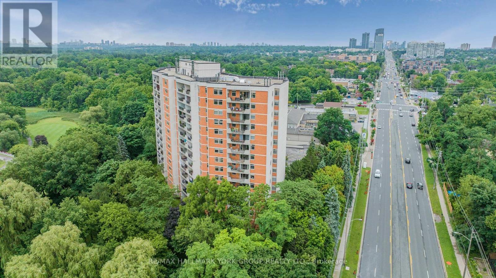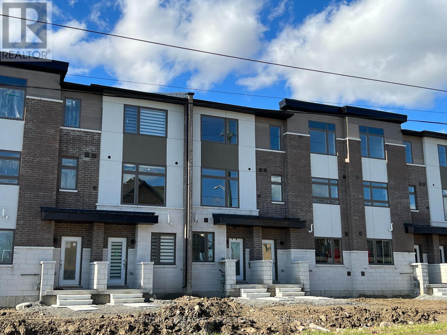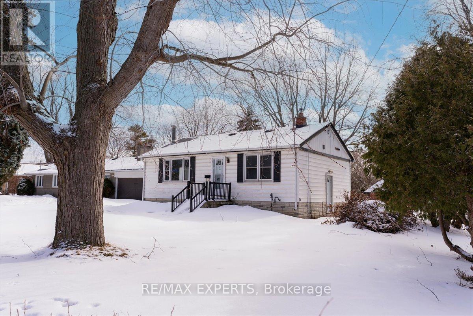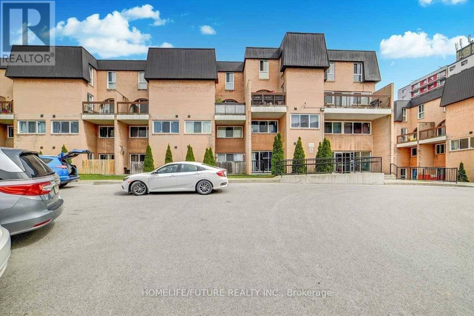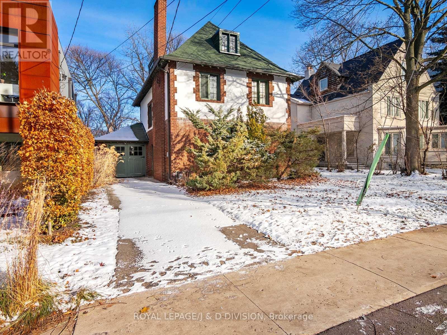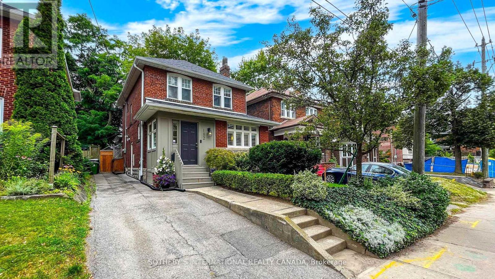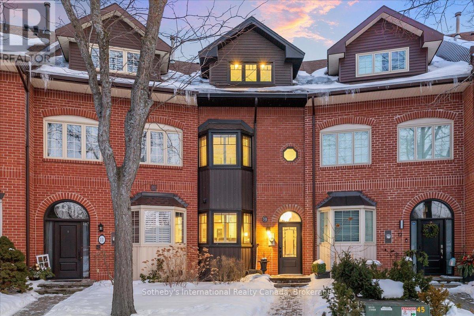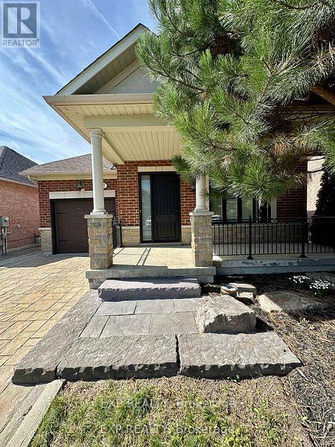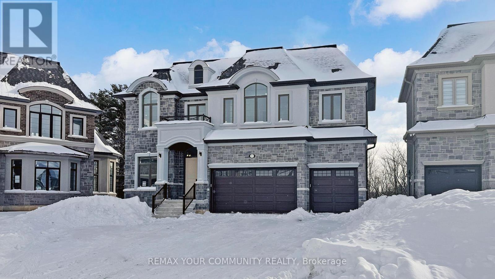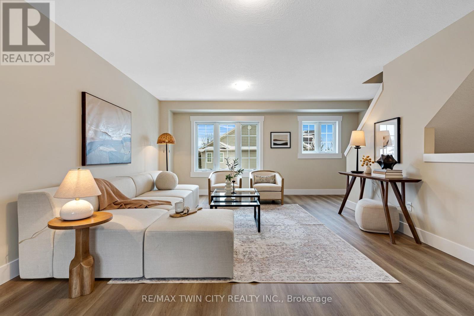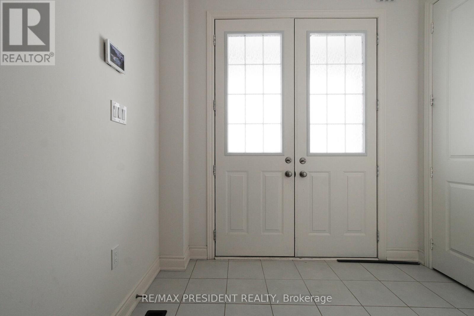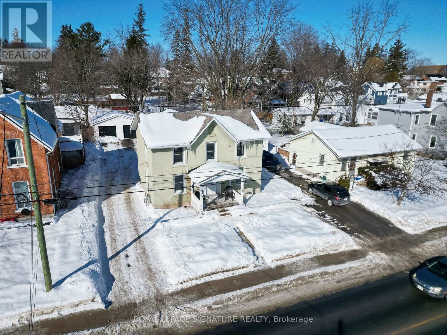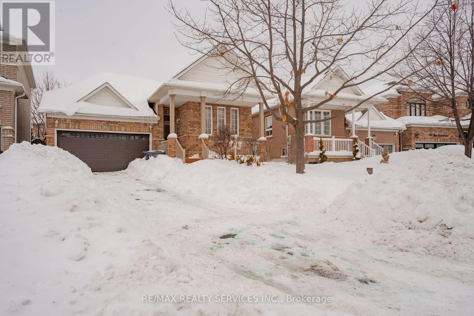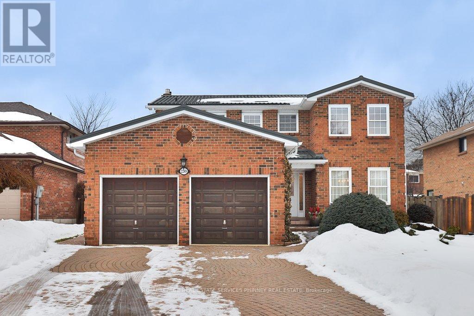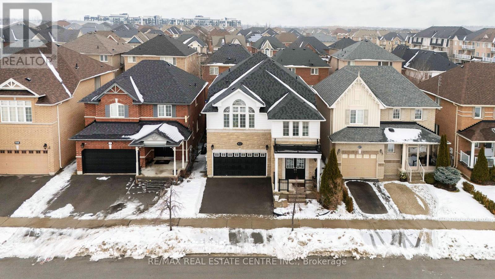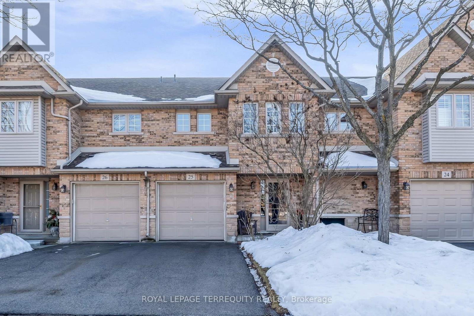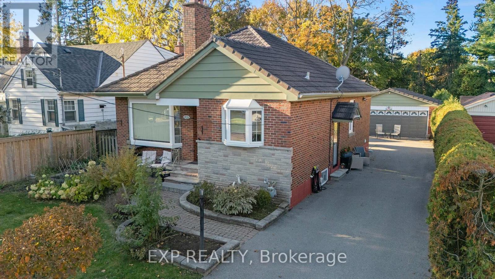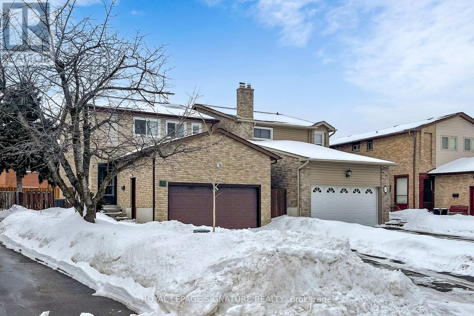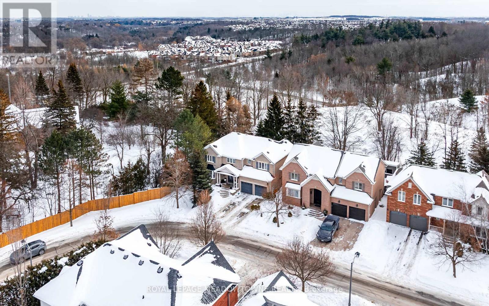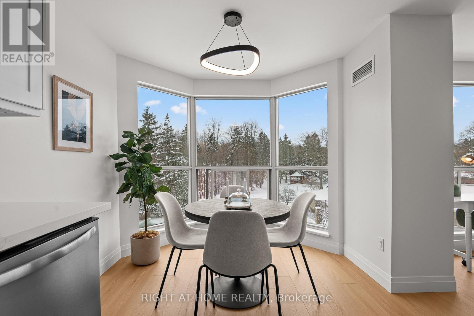142 River Rock Crescent
Brampton, Ontario
Gorgeous 4 Br,3 Bath Approx 2400 Sq Ft Newer Executive Home Which Backs Onto Ravine/River!!ThisUnique&Beautifully Appointed Home Feat A Sep Elevated Living Area Boasting Cathedral CeilingsW/O To A Balcony,French Doors,A Sep Formal Dining Area,Plus A Spacious Family Rm (id:61852)
Century 21 Property Zone Realty Inc.
112 - 2205 South Millway
Mississauga, Ontario
Set in a very convenient Erin Mills location, this Daniels-built home offers a well-designed layout with three well-proportioned bedrooms, featuring a south-facing sunken living room filled with natural light and access to a private yard for outdoor enjoyment. Excellent transit access with a direct bus to the GO Station and Square One, and within walking distance to South Common Mall and the transit hub. Close to the University of Toronto Mississauga campus. Freshly updated throughout with new light fixtures and a full interior repaint, this bright and well-maintained home is move-in ready and well suited for long-term tenancy. (id:61852)
Jdl Realty Inc.
112 - 2205 South Millway
Mississauga, Ontario
Set in a very convenient Erin Mills location, this Daniels-built home offers a well-designed layout with three well-proportioned bedrooms and a bright, south-facing sunken living room filled with natural light. Two skylights-one in the primary bedroom ensuite and another above the stairwell-further enhance the home's brightness throughout the day. The main living area opens to a private yard, providing enjoyable outdoor space for everyday living. Excellent transit access with a direct bus to the GO Station and Square One, and within walking distance to South Common Mall and the transit hub. Close to the University of Toronto Mississauga campus. Freshly refreshed throughout with new light fixtures and a full interior repaint, the finished basement offers additional rooms and finished space for flexible use. Bright, well maintained, and move-in ready, this home is well suited for comfortable family living. (id:61852)
Jdl Realty Inc.
Basement - 82 Harrison Drive
Newmarket, Ontario
Spacious and well-maintained legal 1-bedroom, 1-bathroom basement apartment at 82 HarrisonDrive offering exceptional value and comfort. This bright lower-level unit features a generousliving area with modern pot lights, creating a warm and inviting atmosphere. The large eat-inkitchen provides ample space for cooking and dining, while the oversized bedroom includesdouble closets for plenty of storage.Enjoy the convenience of a private separate entrance, two parking spots, and access to thebackyard for your leisure. Ideal for a professional or couple seeking privacy and space.Located in a highly desirable, family-friendly neighbourhood with quick access to majorhighways, making commuting seamless. Close proximity to shopping centres, restaurants, grocerystores, parks, schools, and public transit ensures all daily essentials are just minutes away.A fantastic opportunity to live in a well-connected and established community. (id:61852)
The Agency
1007 - 7811 Yonge Street
Markham, Ontario
'The Summit' Condominiums - A prestige building in prime Olde Thornhill Village, Thornhill/Markham. This bright 10th floor, 1 bedroom suite offers stunning southwest city skyline views and a covered balcony for private outdoor enjoyment. The spacious primary bedroom is designed with comfort in mind. Large ensuite laundry. This well-managed, secure building features on-site management and top-tier amenities including an outdoor swimming pool, a gym, sauna, games room and bike storage. Healthy reserve fund. Maintenance fees include utilities, cable and internet. Additional building features include underground parking and ample visitor parking. Ideally located in the heart of Thornhill with easy access to Highways 401 and 407, walking trails, shops, cafes, restaurants, golf courses, parks, schools and public transit (future subway potential). (id:61852)
RE/MAX Hallmark York Group Realty Ltd.
211 - 250 Finch Avenue
Pickering, Ontario
Offer Welcome Anytime. Welcome to this Smart Townhome. Like New. Prime Location. Lots Of Upgrades, 9' Ceiling. Spacious Greeting Room. Open Concept To Kitchen, Balcony, Laminate Floors Throughout, Modern Kitchen With Granite Counters, Breakfast Bar, Extended Pantry And Cabinets, Upgraded Interior Doors, Tiles, Stairs And Railings Etc. Lots Of Windows. A Must See. Close To Groceries, Pharmacy, Shopping etc. Potl Fee Is $107.P.M. (id:61852)
Century 21 Leading Edge Realty Inc.
5323 Lawrence Avenue E
Toronto, Ontario
Attention Builders, Investors, Developers & Contractors! Rare redevelopment opportunity at 5323 & 5325 Lawrence Ave E. Already severed into four lots with strong potential for custom homes or multi-unit flex development, subject to City approval. Ideal for end-users or investors looking to capitalize on future growth. Don't miss this exceptional opportunity. (id:61852)
RE/MAX Experts
2075 - 100 Mornelle Court
Toronto, Ontario
Great Location Morningside/Ellesmere/401 Starting A New Family Or An Investor (Easy To Rent)Spacious, 4 Bedroom 2 Full Washroom, With Big Parking Spot Can Be Park Two Cars, Two-Level Townhome Condo, Enjoy The Open-Concept Living And Dining Area With A Private Large Balcony, Ensuite Laundry, Laminate Flooring Throughout On First Levels. Close To Lobby D Elevator, Walking Distance To Centennial College, The University Of Toronto Scarborough, Toronto Pan Am Sports Centre, Centenary Hospital, Shopping , Hwy 401 & Ttc. (id:61852)
Homelife/future Realty Inc.
64 Heathdale Road
Toronto, Ontario
Customize, Renovate or Build New - A Rare Opportunity on Heathdale Rd in Prime Cedarvale. Nestled on a 50 X 151-foot lot (irregular - not all table land) overlooking the ravine, this 6-bedroom, 3-bathroom side-hall home is full of potential. Whether you choose to restore its original charm or design a brand-new masterpiece, this is your chance to create the perfect home in one of the city's most coveted neighborhoods. Step into the expansive living room, where sunlight pours in through the south-facing bay window, illuminating original hardwood floors. An elegant dining room features a French door that opens to a covered deck overlooking the expansive backyard. A quaint kitchen offers triple casement windows and the opportunity to craft a dream chef's kitchen overlooking the ravine. The second floor boasts a wide, paneled staircase leading to four generous bedrooms and a family bathroom. The primary bedroom features a wood-burning fireplace (currently inoperable). A second bedroom opens onto a sunroom with elevated views of the backyard and ravine. The third level is a hidden gem, featuring two additional bedrooms and a private bathroom. This could be transformed into a guest retreat or artist's loft. The lower level offers potential for additional living space and includes a laundry room. Outside, the driveway accommodates two vehicles and offers an attached garage with space for a third vehicle. The wide backyard provides a rare blend of nature and city living. This 1925 original is being sold as-is, presenting a unique opportunity to renovate or rebuild in one of Toronto's most sought-after neighborhoods. Located in the Cedarvale Community and Forest Hill Collegiate school districts, this property boasts access to a gorgeous park and ravine walk. Don't miss your chance to create the home of your dreams in Prime Cedarvale!! (id:61852)
Royal LePage/j & D Division
182 Duplex Avenue
Toronto, Ontario
Move in immediately. Known for its excellent transit connections, thriving business cores, and a wealth of top schools, Yonge & Eg neighbourhood successfully blends historical European settlements with modern city developments. Rarely available, 182 Duplex Ave offers a tastefully renovated four(4)-bedroom turn-key home. 3 updated bathrooms, with private driveway up to Three (3) parking spots. Valuable list of refinements incl 2018 Roof, water tank (owned), Lennox Air Conditioner, Forced-air system with Coleman furnace and humidifier. Contemporary gourmet kitchen compasses premium appliances, stone countertops, central island, and spacious breakfast area. Elegant family room pleasantly accommodates a grand piano and cozy sectional sofas next to fireplace. Illuminated chandeliers & numerous pot-lights enhance a bright living. Abundant natural light generated by skylight, large windows, and glass walkout. A newer double door opens up the back, inviting scenic nature inside. Immaculate indoor outdoor transition extends to an entertainer's dream garden. Impressive backyard space boasts a generous depth of greenery, perfect for relaxation and hosting. Professional landscaping, enormous terrace, privacy fence, included garden shed, beautiful mature trees, and perennial flower beds. Exterior architecture features a stated brick facade and a separate entrance to the south yard and exclusive driveway. Area esteemed schools incl Treetop, Sanazy's, Oriole Park Junior, North Toronto CI, Havergal, Branksome Hall, BSS, St Clement's, St Michael's, York School, and Upper Canada College. Enjoy 100 walk-score. TTC subway, Crosstown LRT, upscale office towers, Yonge & Eglinton Ctr, boutique shoppings, fine dinings, trendy cafe / bars, cinemas & bookstores, trendy parks, and vibrant nightlife, are all at doorstep. Welcome to this urban sanctuary, where comfortable luxury meets perfect proximity to everything a growing family needs. (id:61852)
Sotheby's International Realty Canada
10 Southwind Terrace
Oakville, Ontario
Rarely offered, true lakefront freehold townhome in prestigious Bronte with unobstructed, panoramic views of Lake Ontario. One of only a select few waterfront residences in this exclusive enclave and seldom available, this exceptional home is offered for the first time and has been professionally renovated from the ground up, representing a complete rebuild with all-new systems, infrastructure, and bespoke designer finishes throughout. Thoughtfully reimagined with refined architectural detail, the residence showcases a dramatic custom staircase, sun-filled open-concept living spaces, and expansive windows that frame breathtaking lake views from multiple levels. Seamless indoor-outdoor flow creates an unparalleled waterfront living experience rarely available in townhome ownership. The designer kitchen features custom cabinetry and premium appliances, including a high-end stove with oven, range hood, microwave, dishwasher, and refrigerator, curated for elevated everyday living and elegant entertaining. Engineered hardwood flooring extends throughout, complemented by heated bathroom floors and three fireplaces, including two gas fireplaces and an electric fireplace in the private primary suite. The spa-inspired primary ensuite features a steam shower. The oversized family room offers flexibility for a third bedroom, with den or executive office. Two private waterfront decks, including an impressive 40-ft deck(approx) on the main and a fully covered deck on the third floor, provide exceptional outdoor living and spectacular sunset views. Located in one of Oakville's most coveted waterfront communities with private tennis courts, just steps to Bronte Harbour, marina, waterfront trails, fine dining, and boutique shops. A truly rare turnkey lakefront offering. (id:61852)
Sotheby's International Realty Canada
27 Butterwood Lane
Whitchurch-Stouffville, Ontario
Opportunity to Downsize & Remain in Your Desired Neighbourhood w/Your Friends & Neighbours! Rarely Offered, this Lovely 2 Bedroom, 2 Bath Bungalow offers approx. 1,300 sq. ft. of Wonderful Living Space with 9-ft ceilings, Hardwood and Tile Flooring throughout! Direct Access into Garage Inside the Home. Upgrades include New Recent Front Entry Door, New Re-Designed Kitchen Walkout Door & New Garage Door. Interlock Stone Walkways, Interlock Stone Driveway & Interlock Stone in the Lovely Landscaped Backyard. Freshly Painted, Potlights, Vinyl Windows, Roof 5 Years. This Home Features a Spacious Living Room with a Gas Fireplace for those Cozy Winter Evenings, A Big Bright Kitchen w/Granite Countertops, Stainless Steel Appls & Spacious Dining Area w/a Walkout to the Large Deck & Spacious Private Yard. California Shutters grace the Main Floor Windows throughout. Primary Bedroom has Walk-in Closet & 3 Piece Ensuite Bath. Extra Long Driveway with No Sidewalk gives you that Extra Parking! Ready to Move In! (id:61852)
Exp Realty
353 Somme Street
Woodstock, Ontario
Stunning NEVER LIVED-IN 5 Bedroom ~ 5 Bathroom ~ 3 Car Garage ~ Executive Home!. Nestled on a Pie-Shaped Ravine Lot with Walk-Out Basement, overlooking the Tranquil and Peaceful Pittock Conservation Area, Walking Trails and the Upper Thames River in Prestigious Community of Woodstock! Impressive Stone and Stucco Exterior and 10 ft High Ceilings on Main & 9 ft on Upper Floor. Features private Main Floor Library & Laundry Rm. Substantially Upgraded Family Home with 7 " wide Engineered Plank Hardwood Floors, 7.5" Taller Baseboard Trims, Solid Taller Doors 2'x2' Porcelain Tiles, Quartz Counter Tops, Smooth Ceilings & Pot Lights throughout both levels. Chef Inspired Kitchen with Taller Cabinets, Centre Island w/ Breakfast Bar and Power Outlet. Open Concept Family Room w/ Gas Fireplace and Waffled Ceilings overlooking the panoramic natural scenery. The Upper Level offers 5 Spacious bedrooms and 4 full Baths. Primary Bedroom with Huge walk-in Closet and Spa-Like Ensuite with Soaker Tub & Glass Shower. This home is loaded with quality upgrades ~ ready to be enjoyed! (id:61852)
RE/MAX Your Community Realty
43 - 355 Fisher Mills Road
Cambridge, Ontario
Welcome to 43-355 Fisher Mills Road in Cambridge - a beautifully renovated townhome offering exceptional convenience, low-maintenance living, and effortless flow throughout. The bright and inviting main living area offers a thoughtful layout which immediately stands out. The space flows seamlessly from living to dining to kitchen, with a powder room included creating a connected and comfortable environment that feels warm and inviting. The interior has been extensively updated and is turnkey for it's new family. Wide-plank modern vinyl flooring runs consistently throughout the home - including both staircases. The entire space has been freshly painted in a neutral tone, trim included. The kitchen and bathrooms feature quartz countertops, & the kitchen offers brand new stainless steel appliances. This is truly a move-in ready property with nothing left to update. Sliding doors off the kitchen lead to the deck, extending your living space outdoors and offering an ideal spot for morning coffee or relaxed evenings. As a common element condominium, this home benefits from low condo fees that contribute to the maintenance of shared areas such as roadways, landscaping, and snow removal - providing the convenience of managed upkeep while maintaining the feel of home ownership. If you've been searching for a turnkey property with modern finishes, excellent commuter access, and a layout that simply works, this one deserves your attention. (id:61852)
RE/MAX Twin City Realty Inc.
38 Attwater Drive
Cambridge, Ontario
Welcome to this nearly new detached home featuring 3 spacious bedrooms, a versatile loft, and 2.5 bathrooms. Boasting 9-foot ceilings on both the main and second floors, this bright and open home offers a modern kitchen with granite countertops, a large island, and ample cabinetry, seamlessly flowing into the open-concept family room with separate living and dining areas-perfect for entertaining. Large windows fill the home with natural light, and a functional mudroom provides convenient garage access. Upstairs includes three generous bedrooms, a flexible loft ideal for a home office or playroom, and a luxurious primary suite with walk-in closet, double sinks, freestanding tub, and walk-in shower. No smoking or pets allowed; tenant responsible for all utilities. (id:61852)
RE/MAX President Realty
143 Dundas Street W
Greater Napanee, Ontario
Attention investors- rarely available triplex in downtown Napanee! Sizeable 2480 sq ft building with One 3 bed, one 2 bed, and one 1 bed unit. Three separate hydro meters. Large lot and a solid building with good partitions and good layouts. Impressive two car garage for storage or vehicles. This building comes with a vacant two bed unit. The two other units are tenanted with great tenants on month to month. Ample parking and two driveways ensure that parking is easy for everyone without them having to juggle their cars. Owner pays for water. Heat/hydro paid by the tenants which is separately metered. No laundry on site. But there are laundromats nearby. Improvements include newer shingles, natural gas furnace and baseboard heaters, windows, bathrooms, flooring, and paint - all completed in 2019 and 2020. Napanee is a charming small town in a bustling part of southern Ontario. With freshly painted and updated unit 2 vacant, a new owner can set their own rent or occupy that unit themselves! This impressive building was built to last in 1871..... Now ready for the new owner! A nice piece for your portfolio! (id:61852)
Royal LePage Signature Realty
195 Van Scott Drive
Brampton, Ontario
Looking for a Move in Bungalow featuring Comfort & Style in a very Desirable Area close to all amentias. Home Features Spacious Entrance & Separate Entrance from Garage. Formal Living and Dining Room. Renovated Family Size Kitchen , 4 Appliances, Ceramics, Walkout to Deck, Landscaped & Fenced Yard. Main Floor Features 2 Generous Bedrooms , Primary , 4 pc Ensuite & Walk in Closet. Entrance from garage leading to basement featuring 10 ft Ceilings, 4 pc bath , over size bedroom, above grade windows, R/I kitchen , Load of storage, Cold Cellar. Do not miss this one, book your appointment. (id:61852)
RE/MAX Realty Services Inc.
2289 Beejay Court
Mississauga, Ontario
Extensively renovated 4+2 Bedroom/4 Bath home with extensive custom upgrades, a flexible open floor plan, professionally landscaped pool-sized lot on a cul-de-sac location in prime Streetsville Village! With over 3400 square feet of finished living space, you will notice quality workmanship throughout including high end appliances, granite & quartz counters, slab granite backsplash,floor-to-ceiling single slab linear fireplace, all custom cabinetry with interior wood drawers, multiple pullouts, built-in file drawers in the Family Rm, quartz counters even in the Laundry Rm over the front load appliances. Every detail was impeccably thought out! Hardwood floors are carried throughout the main & upper levels with full oak staircase. The fully renovated baths also have custom vanities & quartz counters and you will notice the Primary suite is exceptionally large. The lower level is also finished, featuring a large recreation area with bar, 2 bedrooms/offices, lots of storage, and 2pc bath and gas fireplace. Upgrades include: metal roof (2020), new furnace & AC (2024), Pergola, patio & beautiful selection of trees, shrubs and perennials in a professional plan with sprinkler system, Epoxy garage floor. Centre island Kitchen has Dacor wall oven, 6 burner gas stove top, microwave, Miele dishwasher, & Samsung refrigerator with French doors. Conveniently located close to GO Station, 401/403/407, Credit Valley Hospital, Erin Mills Town Centre. Walking distance to charming shops, trendy restaurants, and excellent schools. Enjoy all that this home has to offer! (id:61852)
Royal LePage Real Estate Services Phinney Real Estate
673 Armstrong Boulevard
Milton, Ontario
Exquisite 4-bedroom, 4-bathroom detached home in the highly sought-after Beaty neighbourhood of Milton - a charming, family-friendly community known for its parks and top-rated schools.Offering approximately 3,374 sq ft of total living space, this beautifully maintained residence provides generous room for the entire family. The home features a double-car garage plus parking for four vehicles, ensuring convenience for busy households and guests alike.The spacious primary retreat boasts a luxurious 5-piece ensuite and a walk-in closet. Sunlight pours into the inviting family room, creating a warm and welcoming atmosphere. The stylishly renovated open-concept kitchen is thoughtfully designed with modern finishes, making it perfect for everyday living and entertaining.Step outside to a beautifully landscaped backyard complete with a large deck - ideal for summer gatherings and outdoor entertaining.Showcasing refined living, quality craftsmanship, and thoughtful upgrades throughout, this exceptional home offers an elevated lifestyle in a prime location just steps from schools, parks, and everyday amenities. (id:61852)
RE/MAX Real Estate Centre Inc.
25 - 1276 Silvan Forest Drive
Burlington, Ontario
Beautiful Ravine Unit on Exclusive Silvan Forest Drive** This Soacious Townhouse is Located on a Cul-de-Sac and Ticks All The Boxes: FOUR Bathrooms**Light filled East-West Exposure*** Super-Sized Primary Bedroom w/Double Door Entry & Huge Walk in Closet, Ensuite Bath & Stunning Ravine Views**California Shutters*'* Eat-in Kitchen w/ Walkout to Large, Private Newer Deck Overlooking the Ravine**Direct Access to Garage From House***Large Closets & Tons of Storage Throughout Home Including "Hidden" Closet Accessed Thru 3pc in Basement**Furnace and Air Conditioner Owned!** (id:61852)
Royal LePage Terrequity Realty
1032 Cedarwood Place
Burlington, Ontario
Welcome to 1032 Cedarwood Place, a fully renovated, move-in-ready bungalow on a quiet street in Burlington's highly desirable Aldershot neighbourhood-an area known for its family-friendly feel, and proximity to amenities. Sitting on a rare 50' x 222' lot with mature trees, this property offers space, privacy, and flexibility. Renovated from top to bottom, this 2+1 bedroom, 2-bath, 4-garage home allows buyers to move in with confidence. The main level features a sleek custom kitchen with high-end appliances, engineered hardwood flooring throughout, and a spacious primary bedroom with a modern ensuite and custom shower. A second bedroom on the main floor provides room for growing families, guests, or a dedicated home office. The fully finished lower level adds real value in today's market, offering a self-contained 1-bedroom in-law suite complete with kitchenette, full bathroom, and laundry-ideal for extended family, multi-generational living, or offsetting ownership costs with rental income. Outside, the thoughtfully landscaped backyard creates a peaceful setting for entertaining or relaxing, with an awning system that connects to an impressive double, double detached garage. With parking for up to four vehicles and an expansive lot depth, this property delivers functionality rarely available in this location. Whether you're a buyer looking for a turnkey primary residence, a downsizer who still wants space and comfort, or someone seeking a home with built-in income potential, 1032 Cedarwood Place offers smart value, flexibility, and long-term confidence in one of Burlington's most established communities. (id:61852)
Exp Realty
65 Fordcombe Crescent
Markham, Ontario
Stunning fully renovated 3+2 bedroom W/4 upgraded washrooms detached home in the highly sought-after Birchmount/Steeles area of Markham. Featuring hardwood flooring throughout, 4 upgraded bathrooms, and 2 kitchens. Modern main kitchen with granite countertops, gas stove,New backsplash & faucet,exhaust fan & New double-door fridge.Fully finished basement with extra living area, kitche, 2 bedrooms ( or office) and 4-piece bath - ideal for extended family or potential incomes.Upgraded all windows, new main and porch doors, California shutters in all windows of the house,new light fixtures and dining chandelier. Freshly painted and move-in ready.Steps to T&T Supermarket,Shoppers Drug Mart,Pacific Mall,restaurants,parks,& top ranked schools. Minutes to Highways 404 & 407 & highway 7, Markham downtown...Excellent location and value - Should Not miss it! (id:61852)
Royal LePage Signature Realty
19 Grist Mill Drive
Halton Hills, Ontario
Welcome to 19 Grist Mill Drive - a beautifully updated home set in one of Georgetown's most sought-after communities. Blending comfort, style, and exceptional entertaining space, this property is perfectly designed for everyday living and memorable gatherings alike.Step inside to a bright, open-concept main floor with seamless flow between living spaces. At the center of it all is a stunning modern kitchen featuring sleek cabinetry, stainless steel appliances, and ample counter space - ideal for hosting guests or enjoying relaxed family meals. Quality flooring, warm finishes, and tasteful upgrades create an inviting atmosphere throughout.Upstairs, the spacious primary suite offers a peaceful retreat complete with a walk-in closet and private ensuite. The additional bedrooms are generously sized and versatile, perfectly suited for family living, guests, or a dedicated home office.The fully finished basement expands your living space even further and is truly an entertainer's dream - complete with a custom bar and expansive recreation area, making it the perfect setting for movie nights, game days, or year-round hosting.Outdoors is where this home truly stands apart. The backyard oasis features a private pool and a brand-new deck, thoughtfully designed for summer entertaining, relaxing evenings, and weekend get-togethers. Whether hosting poolside BBQs or enjoying a quiet morning coffee, this space delivers resort-style living right at home.Meticulously maintained and thoughtfully upgraded, 19 Grist Mill Drive offers lifestyle, functionality, and fun in one exceptional package. Located in the heart of Stewarts Mill, residents enjoy access to a beautiful community park with a pond, playgrounds, soccer field, and scenic walking trails. Just minutes to downtown Georgetown, excellent schools, green spaces, and convenient commuter routes including Trafalgar Road - this is a place you'll be proud to call home. (id:61852)
Royal LePage Meadowtowne Realty
312 - 1700 The Collegeway
Mississauga, Ontario
Welcome to the prestigious Canyon Springs, 1700 The Collegeway, a fully upgraded 2 bedroom 2 bath residence thoughtfully designed with a focus on comfort and functionality. Floor-to-ceiling windows fill the home with tons of natural light and treed ravine views. The interior features high-quality finishes, including sleek modern cabinetry, quartz backsplash & countertops, designer lighting, complemented by a modern kitchen with brand new appliances and fully renovated washrooms with walk-in showers. Residents enjoy exceptional building amenities, including 24-hour concierge, indoor pool, hot tub and sauna, fitness centre, party and games rooms, billiards and library spaces, car wash, putting green, gazebo with BBQ area, and beautifully landscaped grounds. The unit includes underground parking, one oversized locker while maintenance fees cover heat, hydro, water, central air conditioning, cable TV providing worry-free living. Perfectly located near walking trails, transit, golf clubs, shopping and major highways, this residence offers a serene and well-rounded lifestyle! (id:61852)
Right At Home Realty
