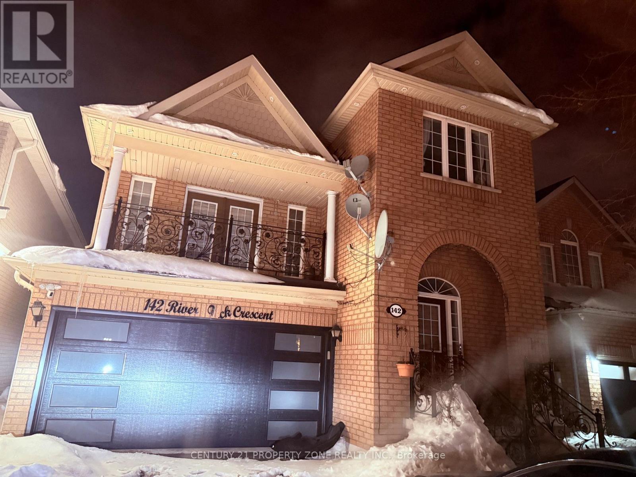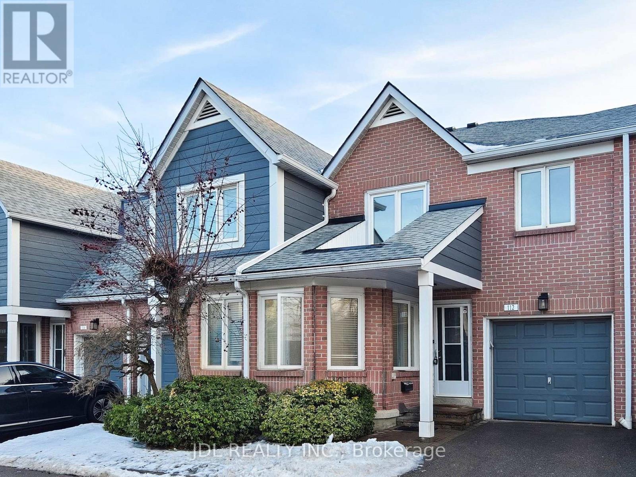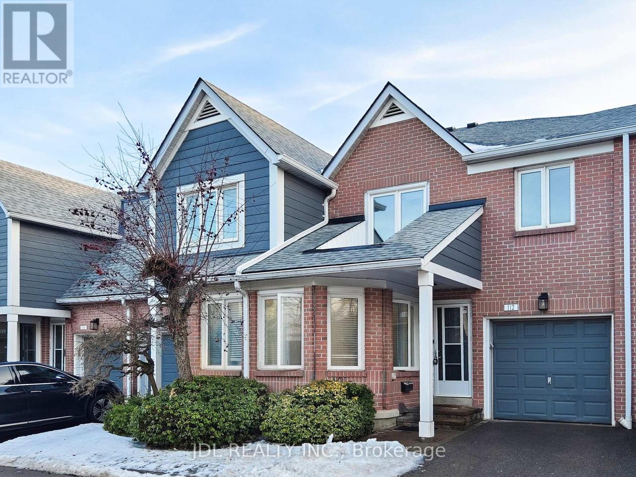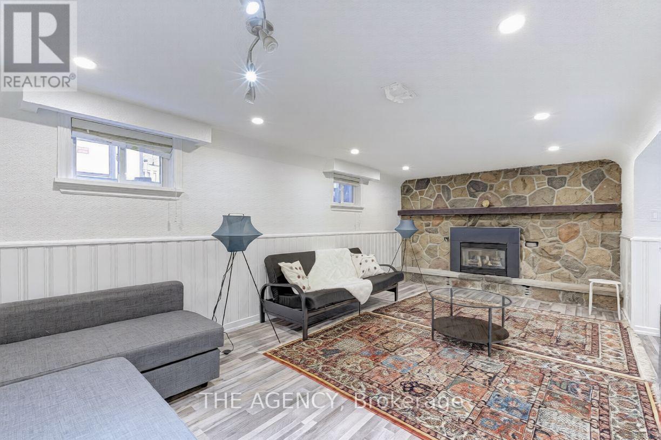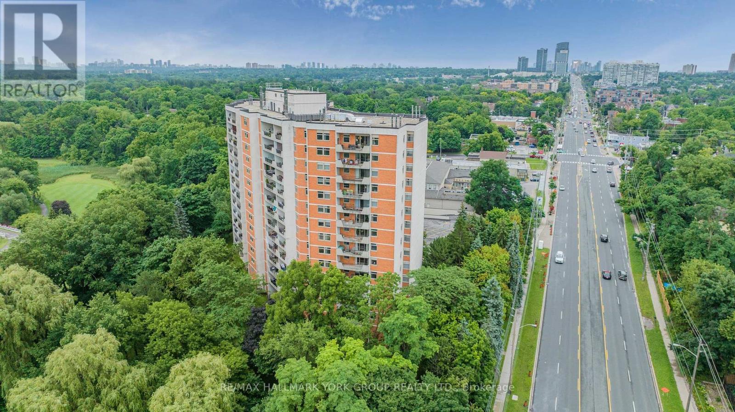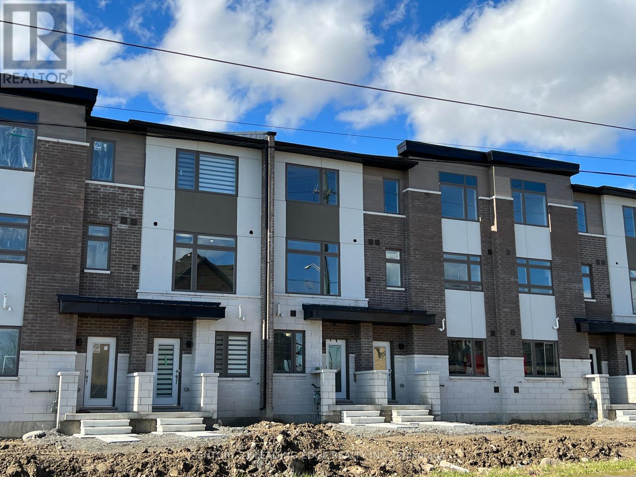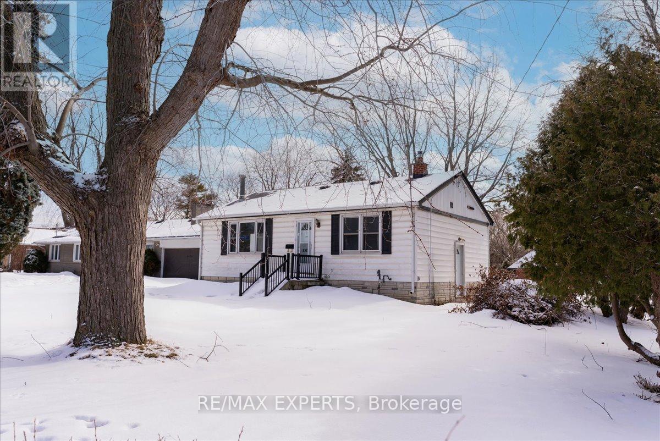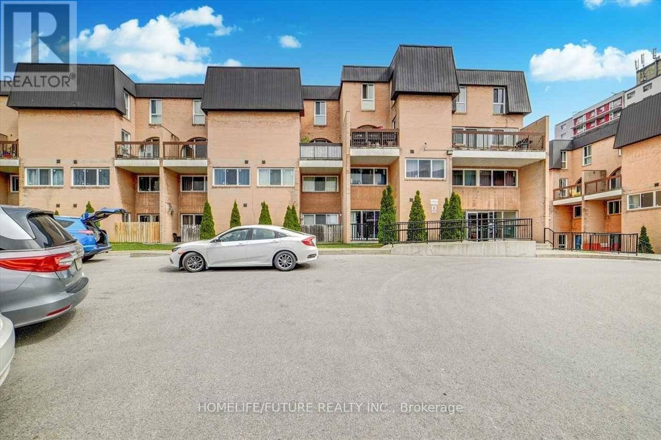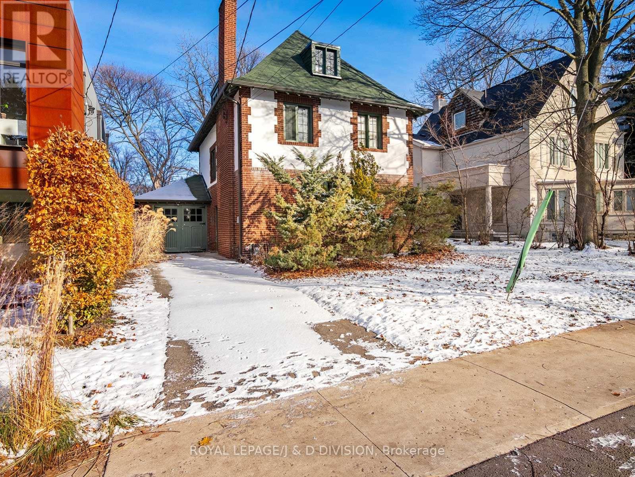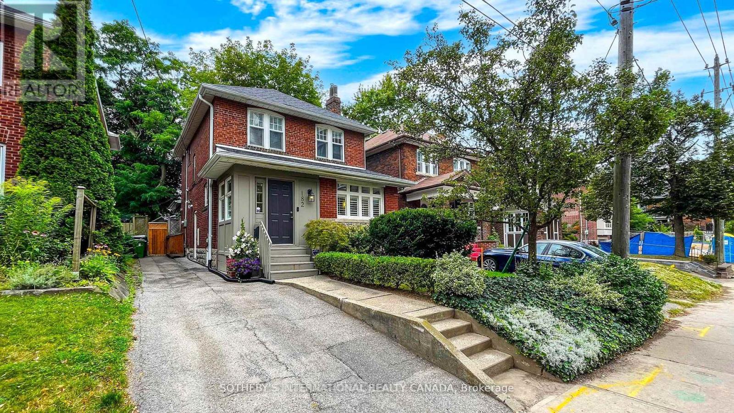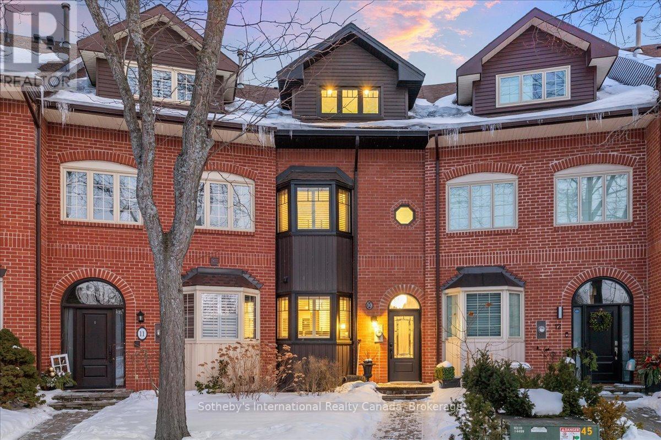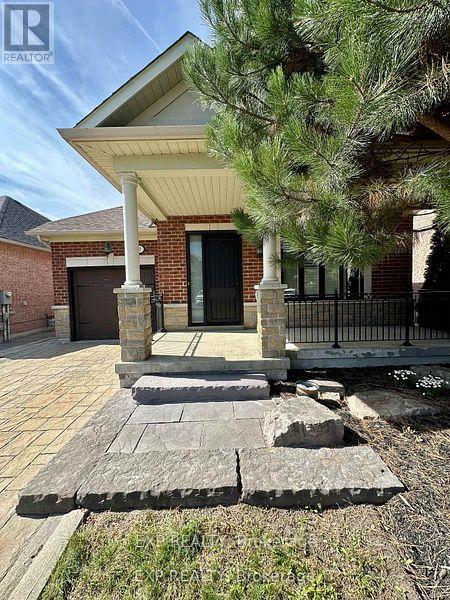142 River Rock Crescent
Brampton, Ontario
Gorgeous 4 Br,3 Bath Approx 2400 Sq Ft Newer Executive Home Which Backs Onto Ravine/River!!ThisUnique&Beautifully Appointed Home Feat A Sep Elevated Living Area Boasting Cathedral CeilingsW/O To A Balcony,French Doors,A Sep Formal Dining Area,Plus A Spacious Family Rm (id:61852)
Century 21 Property Zone Realty Inc.
112 - 2205 South Millway
Mississauga, Ontario
Set in a very convenient Erin Mills location, this Daniels-built home offers a well-designed layout with three well-proportioned bedrooms, featuring a south-facing sunken living room filled with natural light and access to a private yard for outdoor enjoyment. Excellent transit access with a direct bus to the GO Station and Square One, and within walking distance to South Common Mall and the transit hub. Close to the University of Toronto Mississauga campus. Freshly updated throughout with new light fixtures and a full interior repaint, this bright and well-maintained home is move-in ready and well suited for long-term tenancy. (id:61852)
Jdl Realty Inc.
112 - 2205 South Millway
Mississauga, Ontario
Set in a very convenient Erin Mills location, this Daniels-built home offers a well-designed layout with three well-proportioned bedrooms and a bright, south-facing sunken living room filled with natural light. Two skylights-one in the primary bedroom ensuite and another above the stairwell-further enhance the home's brightness throughout the day. The main living area opens to a private yard, providing enjoyable outdoor space for everyday living. Excellent transit access with a direct bus to the GO Station and Square One, and within walking distance to South Common Mall and the transit hub. Close to the University of Toronto Mississauga campus. Freshly refreshed throughout with new light fixtures and a full interior repaint, the finished basement offers additional rooms and finished space for flexible use. Bright, well maintained, and move-in ready, this home is well suited for comfortable family living. (id:61852)
Jdl Realty Inc.
Basement - 82 Harrison Drive
Newmarket, Ontario
Spacious and well-maintained legal 1-bedroom, 1-bathroom basement apartment at 82 HarrisonDrive offering exceptional value and comfort. This bright lower-level unit features a generousliving area with modern pot lights, creating a warm and inviting atmosphere. The large eat-inkitchen provides ample space for cooking and dining, while the oversized bedroom includesdouble closets for plenty of storage.Enjoy the convenience of a private separate entrance, two parking spots, and access to thebackyard for your leisure. Ideal for a professional or couple seeking privacy and space.Located in a highly desirable, family-friendly neighbourhood with quick access to majorhighways, making commuting seamless. Close proximity to shopping centres, restaurants, grocerystores, parks, schools, and public transit ensures all daily essentials are just minutes away.A fantastic opportunity to live in a well-connected and established community. (id:61852)
The Agency
1007 - 7811 Yonge Street
Markham, Ontario
'The Summit' Condominiums - A prestige building in prime Olde Thornhill Village, Thornhill/Markham. This bright 10th floor, 1 bedroom suite offers stunning southwest city skyline views and a covered balcony for private outdoor enjoyment. The spacious primary bedroom is designed with comfort in mind. Large ensuite laundry. This well-managed, secure building features on-site management and top-tier amenities including an outdoor swimming pool, a gym, sauna, games room and bike storage. Healthy reserve fund. Maintenance fees include utilities, cable and internet. Additional building features include underground parking and ample visitor parking. Ideally located in the heart of Thornhill with easy access to Highways 401 and 407, walking trails, shops, cafes, restaurants, golf courses, parks, schools and public transit (future subway potential). (id:61852)
RE/MAX Hallmark York Group Realty Ltd.
211 - 250 Finch Avenue
Pickering, Ontario
Offer Welcome Anytime. Welcome to this Smart Townhome. Like New. Prime Location. Lots Of Upgrades, 9' Ceiling. Spacious Greeting Room. Open Concept To Kitchen, Balcony, Laminate Floors Throughout, Modern Kitchen With Granite Counters, Breakfast Bar, Extended Pantry And Cabinets, Upgraded Interior Doors, Tiles, Stairs And Railings Etc. Lots Of Windows. A Must See. Close To Groceries, Pharmacy, Shopping etc. Potl Fee Is $107.P.M. (id:61852)
Century 21 Leading Edge Realty Inc.
5323 Lawrence Avenue E
Toronto, Ontario
Attention Builders, Investors, Developers & Contractors! Rare redevelopment opportunity at 5323 & 5325 Lawrence Ave E. Already severed into four lots with strong potential for custom homes or multi-unit flex development, subject to City approval. Ideal for end-users or investors looking to capitalize on future growth. Don't miss this exceptional opportunity. (id:61852)
RE/MAX Experts
2075 - 100 Mornelle Court
Toronto, Ontario
Great Location Morningside/Ellesmere/401 Starting A New Family Or An Investor (Easy To Rent)Spacious, 4 Bedroom 2 Full Washroom, With Big Parking Spot Can Be Park Two Cars, Two-Level Townhome Condo, Enjoy The Open-Concept Living And Dining Area With A Private Large Balcony, Ensuite Laundry, Laminate Flooring Throughout On First Levels. Close To Lobby D Elevator, Walking Distance To Centennial College, The University Of Toronto Scarborough, Toronto Pan Am Sports Centre, Centenary Hospital, Shopping , Hwy 401 & Ttc. (id:61852)
Homelife/future Realty Inc.
64 Heathdale Road
Toronto, Ontario
Customize, Renovate or Build New - A Rare Opportunity on Heathdale Rd in Prime Cedarvale. Nestled on a 50 X 151-foot lot (irregular - not all table land) overlooking the ravine, this 6-bedroom, 3-bathroom side-hall home is full of potential. Whether you choose to restore its original charm or design a brand-new masterpiece, this is your chance to create the perfect home in one of the city's most coveted neighborhoods. Step into the expansive living room, where sunlight pours in through the south-facing bay window, illuminating original hardwood floors. An elegant dining room features a French door that opens to a covered deck overlooking the expansive backyard. A quaint kitchen offers triple casement windows and the opportunity to craft a dream chef's kitchen overlooking the ravine. The second floor boasts a wide, paneled staircase leading to four generous bedrooms and a family bathroom. The primary bedroom features a wood-burning fireplace (currently inoperable). A second bedroom opens onto a sunroom with elevated views of the backyard and ravine. The third level is a hidden gem, featuring two additional bedrooms and a private bathroom. This could be transformed into a guest retreat or artist's loft. The lower level offers potential for additional living space and includes a laundry room. Outside, the driveway accommodates two vehicles and offers an attached garage with space for a third vehicle. The wide backyard provides a rare blend of nature and city living. This 1925 original is being sold as-is, presenting a unique opportunity to renovate or rebuild in one of Toronto's most sought-after neighborhoods. Located in the Cedarvale Community and Forest Hill Collegiate school districts, this property boasts access to a gorgeous park and ravine walk. Don't miss your chance to create the home of your dreams in Prime Cedarvale!! (id:61852)
Royal LePage/j & D Division
182 Duplex Avenue
Toronto, Ontario
Move in immediately. Known for its excellent transit connections, thriving business cores, and a wealth of top schools, Yonge & Eg neighbourhood successfully blends historical European settlements with modern city developments. Rarely available, 182 Duplex Ave offers a tastefully renovated four(4)-bedroom turn-key home. 3 updated bathrooms, with private driveway up to Three (3) parking spots. Valuable list of refinements incl 2018 Roof, water tank (owned), Lennox Air Conditioner, Forced-air system with Coleman furnace and humidifier. Contemporary gourmet kitchen compasses premium appliances, stone countertops, central island, and spacious breakfast area. Elegant family room pleasantly accommodates a grand piano and cozy sectional sofas next to fireplace. Illuminated chandeliers & numerous pot-lights enhance a bright living. Abundant natural light generated by skylight, large windows, and glass walkout. A newer double door opens up the back, inviting scenic nature inside. Immaculate indoor outdoor transition extends to an entertainer's dream garden. Impressive backyard space boasts a generous depth of greenery, perfect for relaxation and hosting. Professional landscaping, enormous terrace, privacy fence, included garden shed, beautiful mature trees, and perennial flower beds. Exterior architecture features a stated brick facade and a separate entrance to the south yard and exclusive driveway. Area esteemed schools incl Treetop, Sanazy's, Oriole Park Junior, North Toronto CI, Havergal, Branksome Hall, BSS, St Clement's, St Michael's, York School, and Upper Canada College. Enjoy 100 walk-score. TTC subway, Crosstown LRT, upscale office towers, Yonge & Eglinton Ctr, boutique shoppings, fine dinings, trendy cafe / bars, cinemas & bookstores, trendy parks, and vibrant nightlife, are all at doorstep. Welcome to this urban sanctuary, where comfortable luxury meets perfect proximity to everything a growing family needs. (id:61852)
Sotheby's International Realty Canada
10 Southwind Terrace
Oakville, Ontario
Rarely offered, true lakefront freehold townhome in prestigious Bronte with unobstructed, panoramic views of Lake Ontario. One of only a select few waterfront residences in this exclusive enclave and seldom available, this exceptional home is offered for the first time and has been professionally renovated from the ground up, representing a complete rebuild with all-new systems, infrastructure, and bespoke designer finishes throughout. Thoughtfully reimagined with refined architectural detail, the residence showcases a dramatic custom staircase, sun-filled open-concept living spaces, and expansive windows that frame breathtaking lake views from multiple levels. Seamless indoor-outdoor flow creates an unparalleled waterfront living experience rarely available in townhome ownership. The designer kitchen features custom cabinetry and premium appliances, including a high-end stove with oven, range hood, microwave, dishwasher, and refrigerator, curated for elevated everyday living and elegant entertaining. Engineered hardwood flooring extends throughout, complemented by heated bathroom floors and three fireplaces, including two gas fireplaces and an electric fireplace in the private primary suite. The spa-inspired primary ensuite features a steam shower. The oversized family room offers flexibility for a third bedroom, with den or executive office. Two private waterfront decks, including an impressive 40-ft deck(approx) on the main and a fully covered deck on the third floor, provide exceptional outdoor living and spectacular sunset views. Located in one of Oakville's most coveted waterfront communities with private tennis courts, just steps to Bronte Harbour, marina, waterfront trails, fine dining, and boutique shops. A truly rare turnkey lakefront offering. (id:61852)
Sotheby's International Realty Canada
27 Butterwood Lane
Whitchurch-Stouffville, Ontario
Opportunity to Downsize & Remain in Your Desired Neighbourhood w/Your Friends & Neighbours! Rarely Offered, this Lovely 2 Bedroom, 2 Bath Bungalow offers approx. 1,300 sq. ft. of Wonderful Living Space with 9-ft ceilings, Hardwood and Tile Flooring throughout! Direct Access into Garage Inside the Home. Upgrades include New Recent Front Entry Door, New Re-Designed Kitchen Walkout Door & New Garage Door. Interlock Stone Walkways, Interlock Stone Driveway & Interlock Stone in the Lovely Landscaped Backyard. Freshly Painted, Potlights, Vinyl Windows, Roof 5 Years. This Home Features a Spacious Living Room with a Gas Fireplace for those Cozy Winter Evenings, A Big Bright Kitchen w/Granite Countertops, Stainless Steel Appls & Spacious Dining Area w/a Walkout to the Large Deck & Spacious Private Yard. California Shutters grace the Main Floor Windows throughout. Primary Bedroom has Walk-in Closet & 3 Piece Ensuite Bath. Extra Long Driveway with No Sidewalk gives you that Extra Parking! Ready to Move In! (id:61852)
Exp Realty
