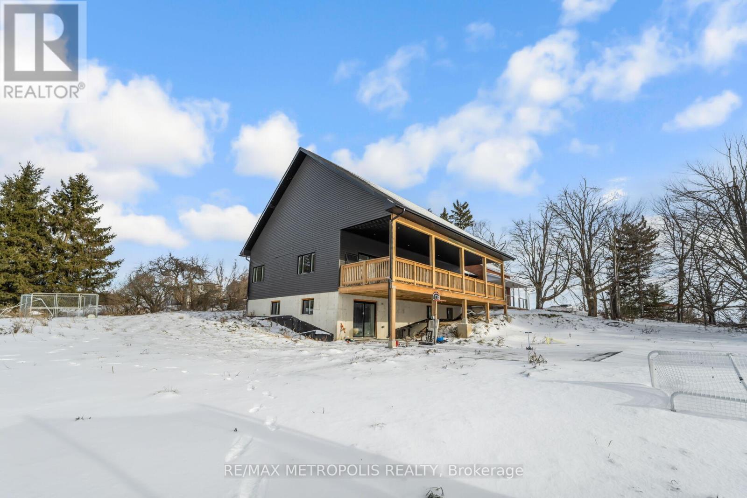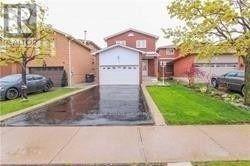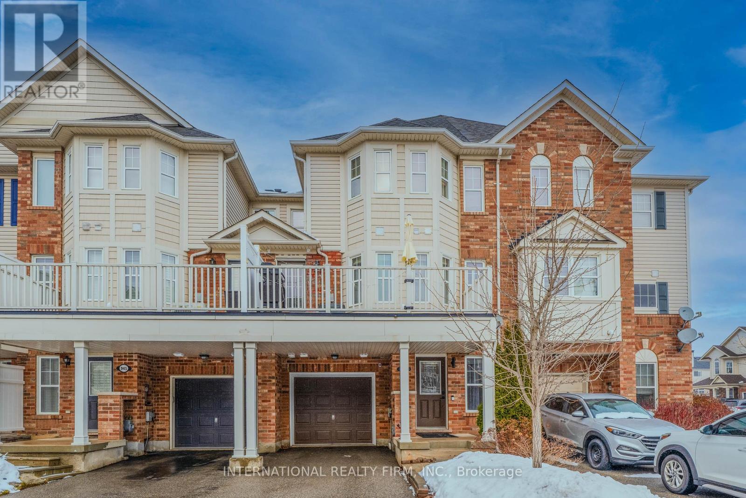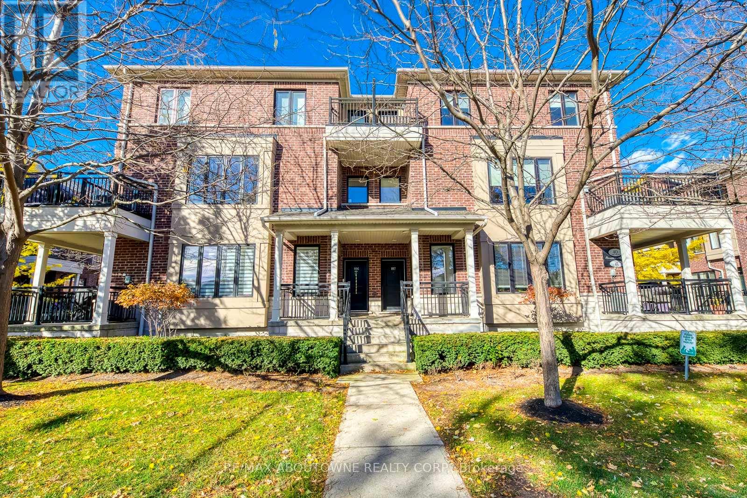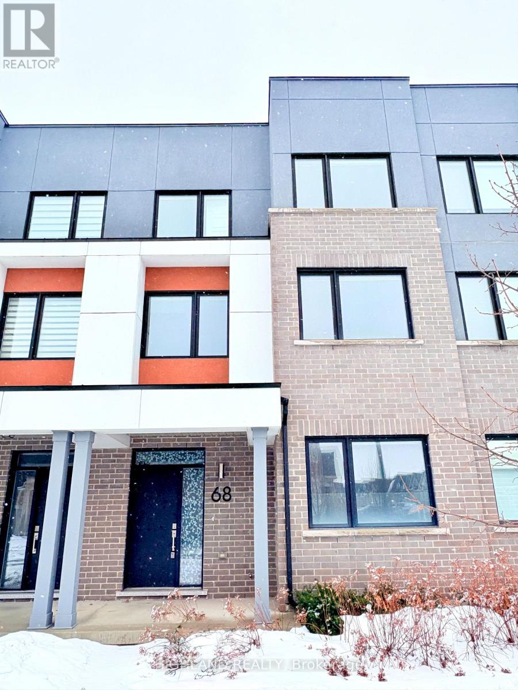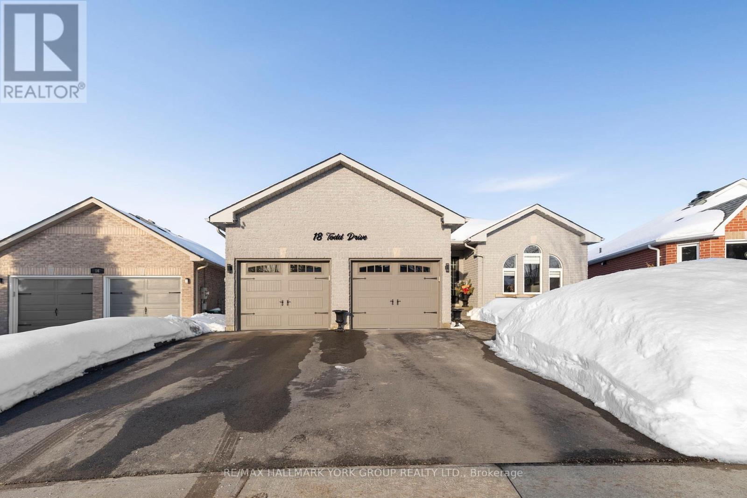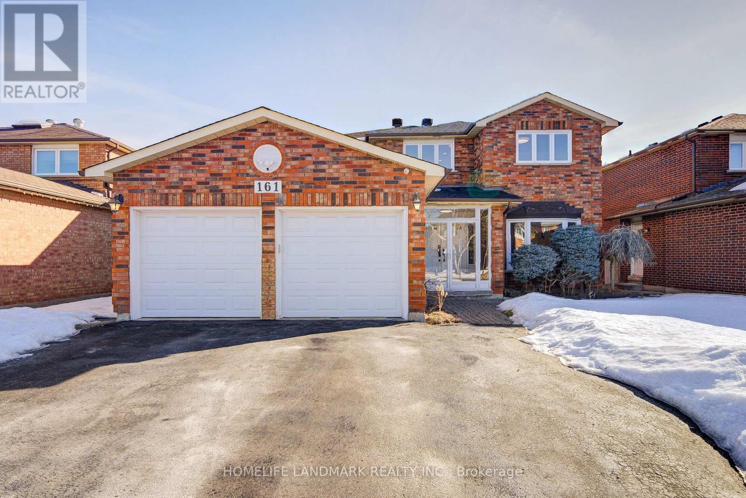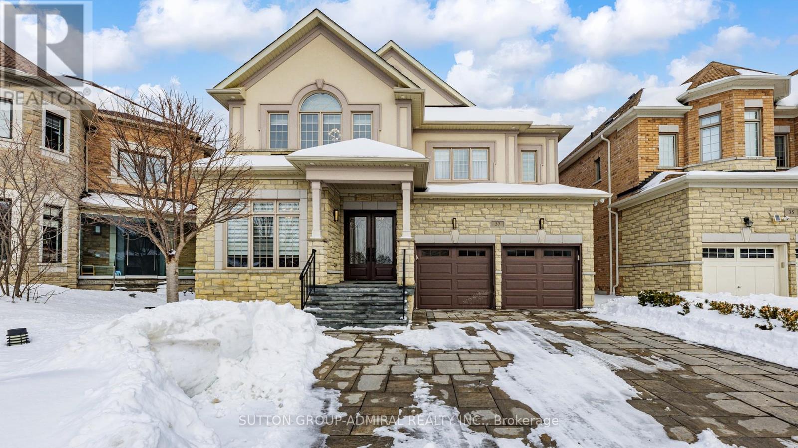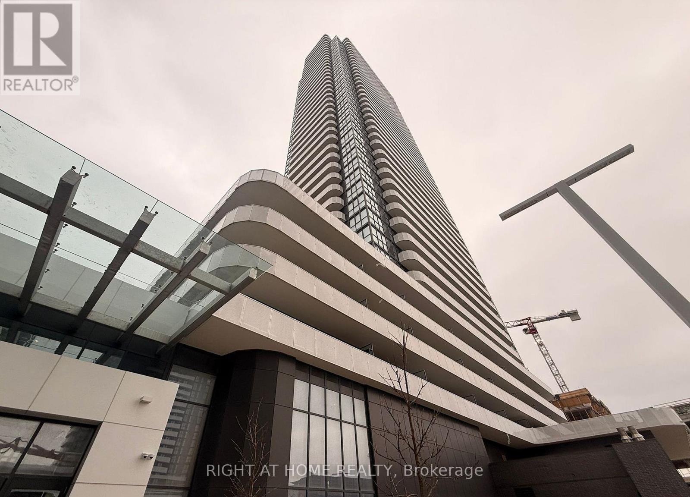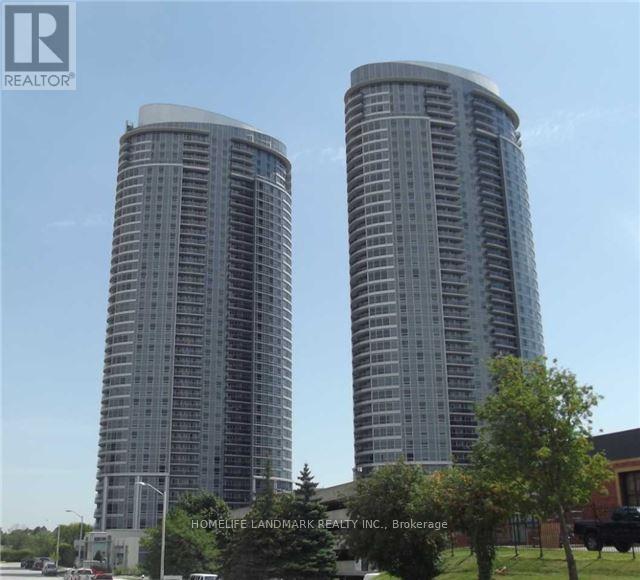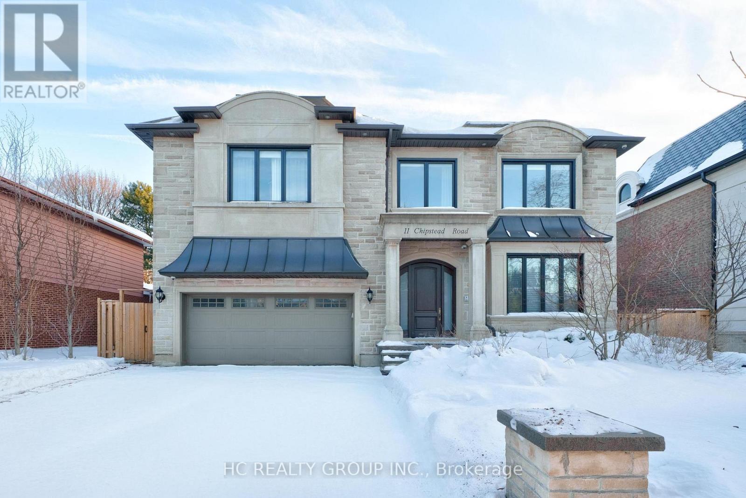518644 County 124 Road
Melancthon, Ontario
Bringing to the Market this Original Century Home with Custom Made Addition overlooking your own very Picturesque Pond and 3.7 Acre Property. Original Structure has 3 Bedrooms and 1 Washroom that needs some TLC, but with huge upside potential. Custom Made addition completed in 2023 has 4 Bedrooms and 3 Washrooms with No Detail overlooked. Custom Made Addition boasts 10 feet Ceilings on the main floor and has very high quality finishes including Engineered Hardwood Throughout, Chefs Kitchen with two tone island/Range hood and Impeccable Washrooms with Custom Vanities and Tiles. Open Concept Floor plan has Above Grade Square Footage of over 3100 Square Feet plus a 2000 Square feet Walk out Basement that over looks a custom made Inground pool and a view of your very own private pond and Mature Treed Acreage. Enjoy the Most beautiful Sunsets and Tranquil Mornings on your Large Porch overlooking your property. (id:61852)
RE/MAX Metropolis Realty
9 Salem Court
Brampton, Ontario
3 Bedroom Detached House Located On A Quiet Court, Child-Friendly Cul-De-Sac street - Perfect For First Time Home Buyer! No Carpet Throughout! 3 Good Size Bedrooms, Wall To Wall Closet In Master, good size Washrooms, Finished Basement, Oak Staircase, Landscaped Front And Backyard, Concrete Patio With Gazebo, etc. Priced to sell, Sold As Is. Close To All Necessary Amenities - shopping, schools, banks, transit, park, and Hwy 410. (id:61852)
New Age Real Estate Group Inc.
947 Deverell Place
Milton, Ontario
Welcome to this beautifully freehold three-story townhome, built by Mattamy Homes and ideally located in Milton's sought-after Hawthorne Village, a well-established community known for its walkability, family-friendly atmosphere, and strong sense of neighborhood. Step inside and head up to the sun-filled second level, where you'll find the heart of the home. The kitchen features with a full waterfall edge, professionally installed to create a timeless focal point. The extended peninsula offers generous seating, making it the perfect place for morning coffee, casual meals, or gathering with friends. The open-concept living and dining area flows seamlessly to a private balcony, ideal for relaxing at the end of the day or enjoying warm summer evenings. The home is completely carpet-free, and showcases hardwood flooring on all levels, including staircase, delivering a clean, modern look and low-maintenance living. Upstairs, two comfortable bedrooms provide flexibility for families, young professionals, or those working from home. Both bathrooms have modern fixtures, while the powder room features a new vanity with quartz countertop, new faucet, mirror and backsplash. Convenient laundry located in between the Ground floor and 2nd floor. The ground level offers a versatile den with direct garage access, ideal for a home office, workout space, or cozy retreat. Parking for three vehicles, including one in the garage and two on the private driveway, adds rare convenience. Close to top-rated schools, parks, trails, shopping, transit, and the Milton GO Station, this move-in-ready home offers not just a place to live, but a lifestyle that truly works for modern living. (id:61852)
International Realty Firm
5473 Schueller Crescent
Burlington, Ontario
Freehold townhome located in the Elizabeth Gardens neighborhood in Burlington, This gem is the perfect opportunity for first-time home buyers. Super maintained, A bright throughout the house, white modern kitchen with along with granite backsplash ,a stylish two-piece bathroom, huge family room , door walkout to the deck to backyard completes the main level. The lower level has a mudroom, garage access, and a second walkout to the backyard, Upstairs, there are four proper bedrooms, including a king-sized principal bedroom, and a fully bath. right on the edge of Oakville, close to parks ,schools, shopping, the go train & public transit, lake and Hwy. (id:61852)
Right At Home Realty
107 - 40 Carnation Avenue
Toronto, Ontario
Bright, beautiful, and genuinely one-of-a-kind! This end-unit corner townhome elevated on the second level with SE exposure and tranquil treetop views, has natural light flooding through grandly-scaled windows & has to be experienced to be understood. This is a city living with a rare sense of calm. With one of the best layouts in the development, this 1,612 sq ft of wonderfully proportioned interior space, 9-foot ceilings, and a vast open-concept living and dining room, the main floor is as functional as it is beautiful. The gourmet kitchen anchors it all; an oversized island destined to become the heart of your home, ample cabinetry, and generous prep space. Custom built-in bench seating with hidden storage, a main-floor powder room, and an abundance of clever storage complete a floor plan that just makes sense. Three generously sized bedrooms sit peacefully above it all, including a primary suite with walk-in closet and private ensuite. A secondary bedroom with its own walkout balcony perch among the treetops - a quiet, unexpected delight. A private terrace below for long summer evenings. An owned storage locker and underground parking to round it out beautifully. Quite simply, a home that combines the soul of a house with the ease of condo living - nestled in an intimate Etobicoke community with every urban convenience at your doorstep. Warm, considered, and very easy to love. (id:61852)
RE/MAX Aboutowne Realty Corp.
68 Huguenot Road
Oakville, Ontario
Welcome to this stylish and well-maintained 3-storey townhome located in one of Oakville's most desirable and family-friendly communities. Featuring 3+1 bedrooms and 3 full bathrooms, this residence offers a functional layout designed for modern living, ideal for families & professionals. The bright open-concept main living area showcases 9-foot ceilings on both the main and second levels. The upgraded kitchen is both practical and sophisticated, highlighted by quartz countertops, a central island, and stainless steel appliances, creating a perfect space for everyday living and entertaining. Enjoy outdoor living on the private walkout terrace, ideal for relaxing or enjoying your morning coffee. The spacious primary bedroom features a walk-in closet and a 3-pieces ensuite with a frameless glass shower. The versatile ground-level room can easily function as a home office, guest bedroom, or fitness space. A rare double car garage adds exceptional convenience and additional storage. Close to top-rated schools, parks, trails, shopping, and recreation, including Sixteen Mile Creek Trail, Fowley Park, and Oakville Trafalgar Community Centre. Easy access to Highways 403, 407, QEW, and Oakville GO Station ensures effortless commuting. A perfect blend of comfort, style, and location-an excellent opportunity to own in a thriving Oakville neighborhood. (id:61852)
Highland Realty
18 Todd Drive
Barrie, Ontario
Welcome to 18 Todd Dr, a beautifully updated all-brick bungalow in sought-after Bayshore. The expansive main level features 9' ceilings, engineered hardwood flooring, updated lighting, and a bright, open layout designed for modern living.The standout brand new custom kitchen showcases quartz countertops, premium finishes, and thoughtful design, creating a stunning focal point for both everyday living and entertaining. Additional living space has been thoughtfully created by building over the previous open area above the basement, enhancing functionality and overall square footage.Two spacious main-level bedrooms include a primary retreat complete with a custom walk-in closet and a large, spa-inspired ensuite bathroom.The fully finished walkout basement offers a generous recreation room with a striking floor-to-ceiling stone fireplace, an oversized bedroom, and a beautifully finished 4-piece bathroom, ideal for guests or extended family. Set on a pie-shaped lot with a large elevated deck and a heated, insulated two-car garage, all within close proximity to walking trails, the beach, parks, schools, and amenities. (id:61852)
RE/MAX Hallmark York Group Realty Ltd.
161 Valleymede Drive
Richmond Hill, Ontario
Welcome to 161 Valleymede Drive, a stunning double car garage detached home in the highly sought-after Doncrest community of Richmond Hill. Situated on a 50 x 117 lot, this home offers close to 2,900 sq. ft. plus a 1,200 sq. ft. finished basement with a separate entrance, perfect for extended family or investment potential. Thoughtfully upgraded, it features wood flooring throughout, newer windows, a new roof, a new furnace, a new hot water tank, and a new ventilation system. The main floor boasts a functional layout, including a home office (den) adjacent to a newly upgraded 3-piece bath, making it an ideal senior or guest bedroom option. The fully renovated kitchen is a chefs dream, with modern cabinets offering ample storage and high-end appliances for all your culinary needs. The large breakfast area leads to a walkout to a multi-level deck and fully fenced backyard. The second floor showcases 4 spacious bedrooms and 3 bathrooms, including a primary suite with a 5-piece ensuite and a custom walk-in closet. Two bedrooms share a 4-piece bath, while another has its own 4-piece bath. The basement, accessible by two staircases, features a large recreation area, 2 bedrooms, a wet bar, a cold room, and a 4-piece bath, with potential to convert into a separate 2-bedroom apartment. Conveniently located steps from YRT transit and parks, and close to top-ranked schools, shopping, plazas, restaurants, and major highways, this home is extremely convenient for all your daily needs. (id:61852)
Homelife Landmark Realty Inc.
37 Cedarpoint Court
Vaughan, Ontario
Beautifully upgraded 4+2 bedroom, 4-bathroom home nestled on a premium ravine lot in a highly sought-after neighborhood. This elegant residence offers a perfect blend of contemporary luxury and functional design, ideal for modern family living. The main floor features a bright open-concept layout with spacious living and dining areas, designer wainscoting, and hardwood flooring throughout. The wonderful white modern kitchen is a showpiece complete with quartz countertops, stainless steel appliances, custom cabinetry, and a large island perfect for entertaining. Oversized windows fill the home with natural light and showcase serene ravine views. Upstairs offers four generous bedrooms and three full bathrooms, including a designer primary ensuite with a unique spa-inspired layout, high-end fixtures, and modern finishes. The fully finished basement includes two additional bedrooms, a full bathroom, and a large recreation area ideal for guests, extended family, or a home gym. Outside, enjoy a private backyard overlooking the ravine, providing the perfect balance of privacy and natural beauty. Located in a prime area close to top-rated schools, parks, shopping, and transit, this home offers luxury, comfort, and convenience in one of the most desirable communities .A truly move-in-ready property that combines elegant design, modern living, and an unbeatable location (id:61852)
Sutton Group-Admiral Realty Inc.
1006 - 28 Interchange Way
Vaughan, Ontario
Welcome to this brand new 1+1 bedroom, 2-bathroom condo at Grand Festival by Menkes. Located on the 40th floor, this bright unit offers unobstructed east-facing views and 9-foot ceilings with floor-to-ceiling windows. The functional den can be used as a second bedroom. Features include laminate flooring throughout and a contemporary kitchen with quartz countertops, backsplash, and integrated appliances. The primary bedroom includes a large closet and a 4-piece ensuite with quartz vanity, while the second bedroom offers a spacious closet and a 3-piece bathroom. Enjoy access to exceptional building amenities including concierge, fitness centre, swimming pool, party room, and rooftop terrace. Prime location steps to transit and VMC subway station, with quick access to Hwy 400 and nearby shopping including Costco. (id:61852)
Right At Home Realty
1215 - 135 Village Green Square
Toronto, Ontario
Experience comfortable living at Solaris at Metrogate, a premium Tridel community built for those who love a balanced indoor and outdoor lifestyle. This bright and spacious one-bedroom suite features an open-concept layout with a spectacular unobstructed East-facing view. The unit features laminate flooring in the main living areas, along with broadloom and a large window in the primary bedroom. Residents have access to fantastic amenities including an indoor swimming pool, gym, guest room, and party room, all protected by a security guard. Located in a vibrant neighborhood, you are minutes from Highway 401, TTC buses, and beautiful green spaces. One underground parking space is included. (id:61852)
Homelife Landmark Realty Inc.
11 Chipstead Road
Toronto, Ontario
Exceptional custom-built 4+1 bedroom, 6-bath residence on a quiet, tree-lined street in prestigious York Mills. Soaring 10' ceilings on the main floor and 9' ceilings on the second and lower levels create a bright, open feel, highlighted by dramatic two-storey (20') full-height glass windows overlooking a private backyard with automated shades. The grand family room features a two-storey bookmatched slab fireplace, coffered ceiling, and skylight, while the chef's kitchen boasts high-end appliances, oversized island, and custom cabinetry. Elegant marble and natural stone finishes, refined mouldings, and built-in millwork elevate every space. The primary suite offers a spa-inspired ensuite and generous walk-in closets. Beautiful professionally landscaped grounds complete the home's private oasis. Located within the highly sought-after Denlow School district and close to top private schools including Crescent School, The Toronto French School, and Havergal College, this home combines luxury, style, and exceptional location. (id:61852)
Hc Realty Group Inc.
