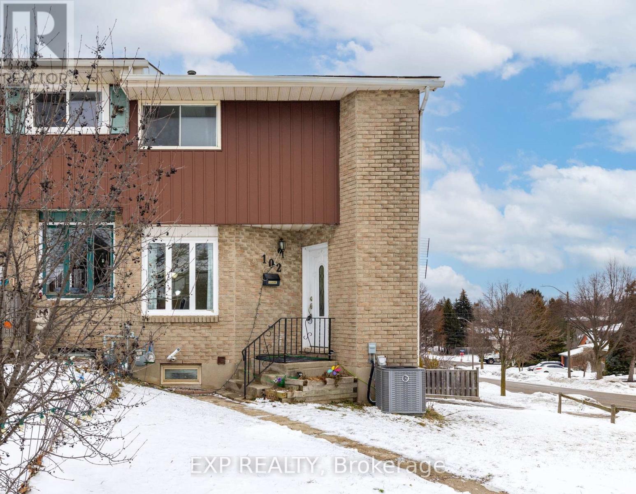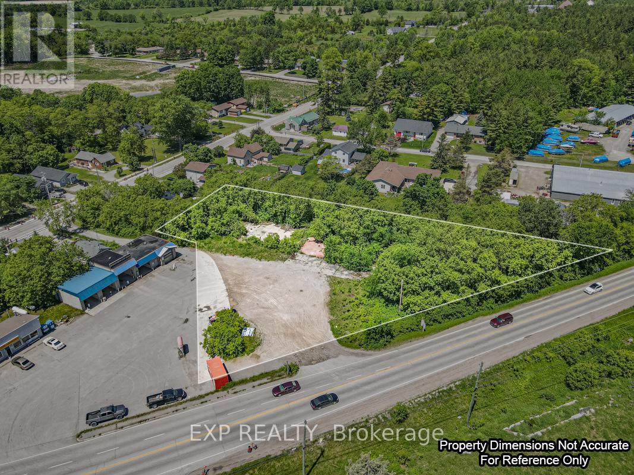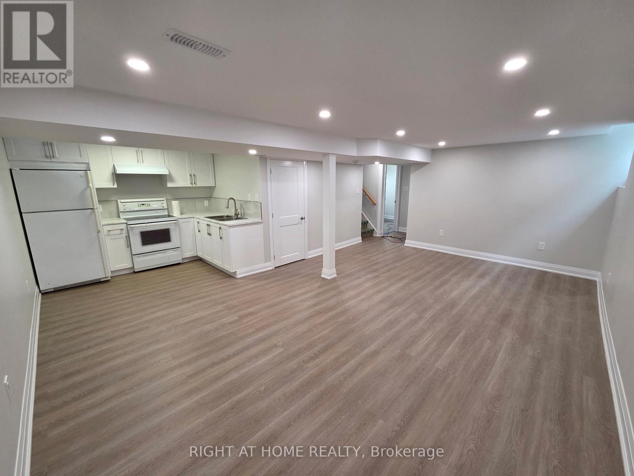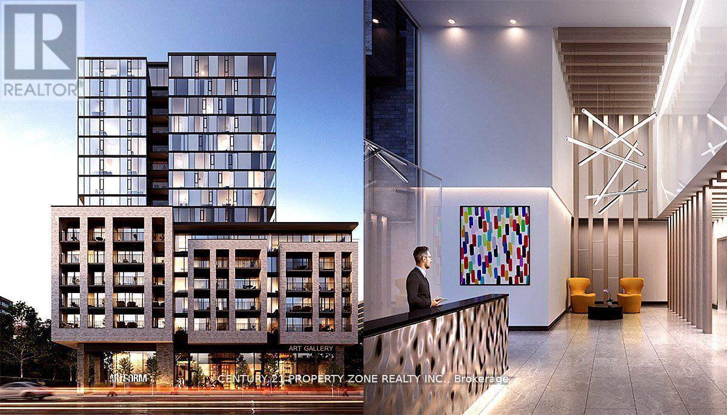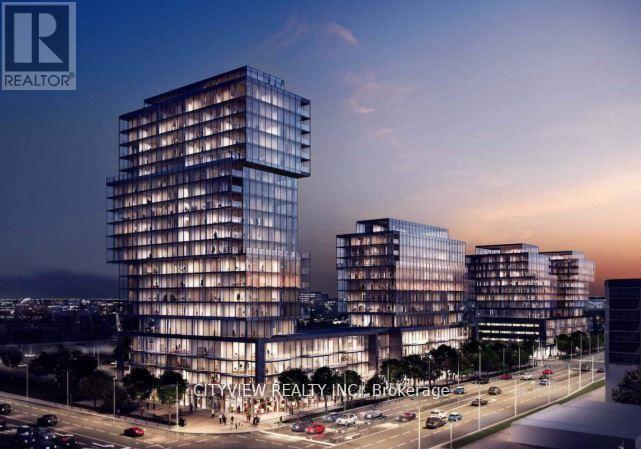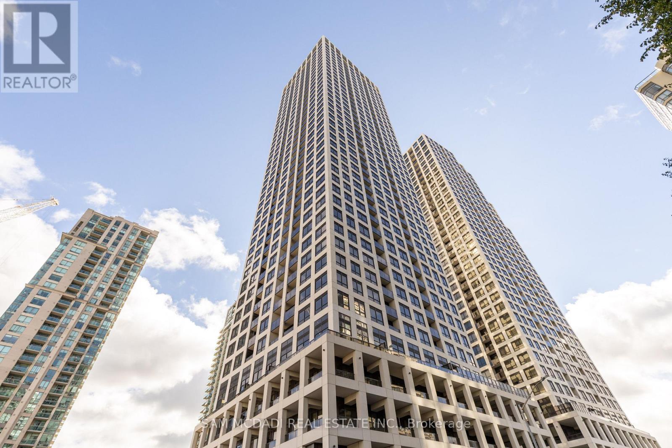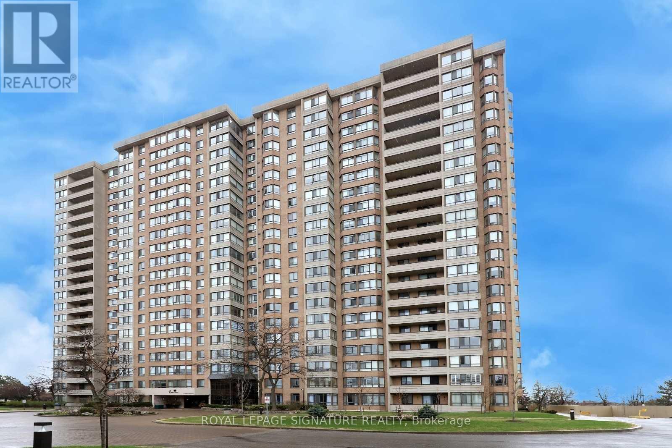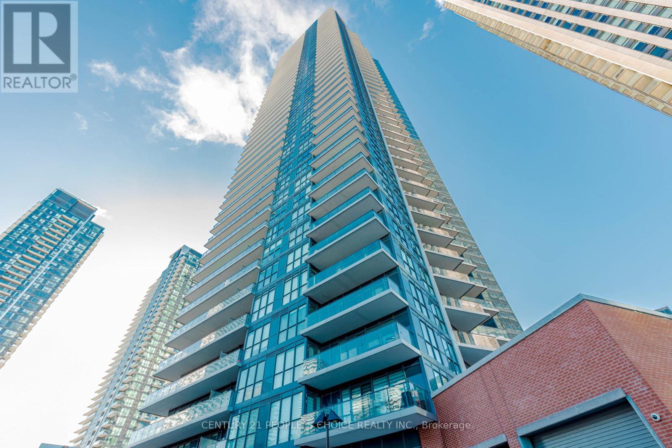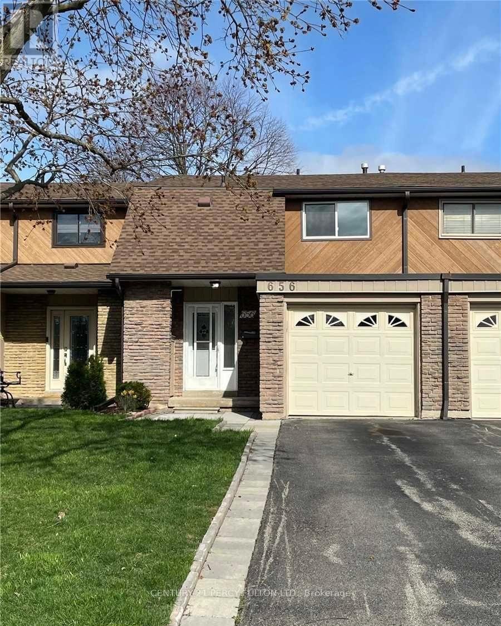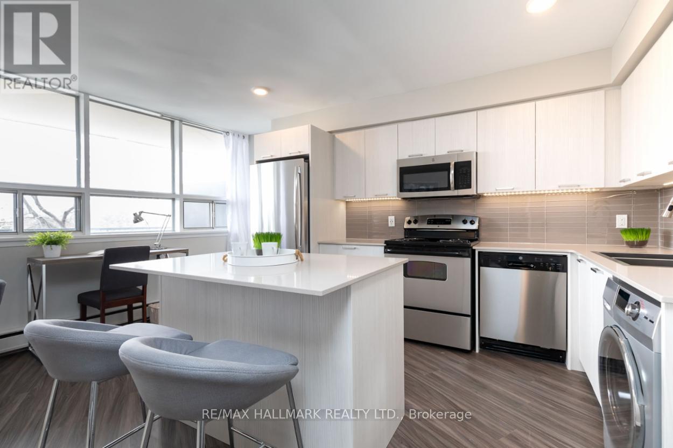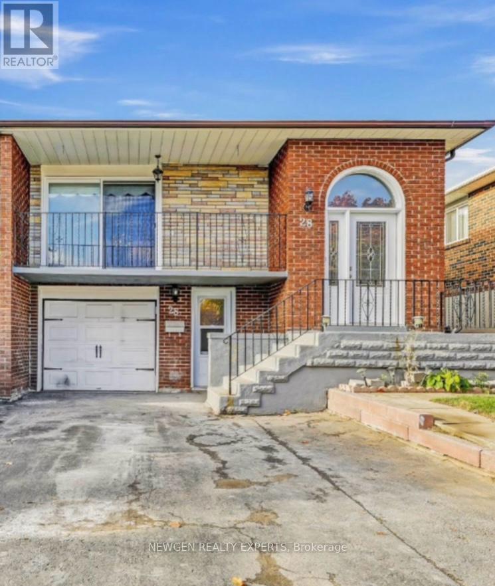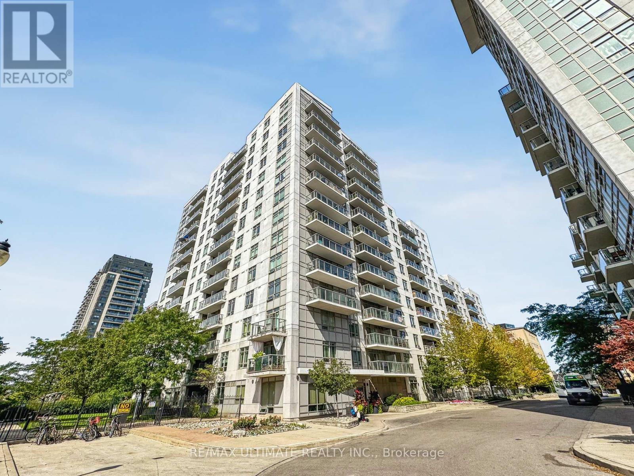102 The Country Way
Kitchener, Ontario
Welcome To 102 The Country Way! This Beautifully Updated Semi-Detached Home In The Desirable Country Hills West Neighbourhood Offers The Perfect Blend Of Modern Style And Smart Investment Potential. With Over $30,000 In Renovations Done In 2024, The Home Features A Total Finished Space Of Approximately 1500 Sqft With Durable New Vinyl Flooring, Fresh Baseboards, And Smooth Ceilings Throughout (No Popcorn Here!). The Heart Of The Main Floor Is The Stunning Renovated Kitchen Boasting Brand-New Appliances, Complemented By A Stylishly Updated 2-Piece Powder Room. Mechanically Worry-Free With A New Furnace And AC Installed In 2024. Upstairs Offers Three Spacious Bedrooms And Renovated 4-Piece Semi-Ensuite Bathroom. Situated On A Generous Lot, The Property Includes A Fully-Fenced Backyard And Ample Parking For Three Vehicles, Including A Convenient Carport. Investor & Mortgage Helper Opportunity: The Finished Lower Offers Potential For In-Law Suite Or Income With Its Own Separate Laundry Access Plus Side Parking With Rear Lower Level Entry. Located In A Mature, Family-Oriented Community, You Are Walking Distance To The Trails At Steckle Woods And Amenities At Mclennan Park. Top-Rated Schools Like Glencairn PS And St. Mary's SS Are Nearby, With Shopping At Forest Glen Plaza Just Around The Corner. Commuters Will Appreciate The Quick Access To Hwy 7/8 Via Homer Watson Blvd. Don't Miss This Turn-Key Gem! (id:61852)
Lpt Realty
232 Main Street
Kawartha Lakes, Ontario
Opportunity Knocks! Rare, Approximately 0.855 Acre Site In The Heart Of Bobcaygeon, Known As The Hub Of The Kawarthas! Located On A Major Road Adjacent To A Busy Plaza/Gas Station - Tons Of Visibility! Property Is Currently Zoned C2-S12 (Highway Commercial) For A Retail Sales Establishment, Service Shop, And An Automobile Tire Repair/Retail Shop. Previously A Tire Repair Shop, Building Has Been Demolished (Foundation Still In Place). Buyers To Do Their Own Due Diligence. Pictured Lot lines Are Approximate, For Visual Reference Only! (id:61852)
Exp Realty
Lpt Realty
6245 Millers Grove
Mississauga, Ontario
Available immediately! Newly renovated, carpet-free basement apartment offering a bright and modern living space. Features one spacious bedroom with a large window and generous closet, plus a private washroom complete with built-in linen shelves, glass shower, and stacked washer and dryer for added convenience. The open-concept layout seamlessly combines the living, dining, and kitchen areas, while oversized windows allow for plenty of natural light throughout. Enjoy the privacy of a separate entrance and the added benefit of 1-2 driveway parking spaces. Ideal for a working professional or couple seeking comfort, style, and functionality in a move-in ready home. (id:61852)
Right At Home Realty
1120 - 86 Dundas Street E
Mississauga, Ontario
This one year old unit offers 2 Bedrooms + Den, 2 full baths, 1 Parking and a modern kitchen with ample of storage. Enjoy panoramic views from the large balcony and take advantage of the building's luxurious amenities, including 24/7 concierge, party room, outdoor terrace, and more! Perfectly located steps from Cooksville LRT Station, Square One, and major highways. Includes One Parking Space. Amenities Include: Gym, Theatre, Party Room, Yoga Room & Library! Great Location Close To Shopping, Mississauga Transit, Cooksville Go Train, Schools, Highway & Much More! Don't miss this opportunity to live in style and luxury! The photos are from the previous listing. (id:61852)
Century 21 Property Zone Realty Inc.
1204 - 1007 The Queensway
Toronto, Ontario
Brand new never before lived in 3 Bedroom 2 bath in the much sought after Verge Condos! Conveniently located at The Queensway and Islington! Unit features an open concept floorplan. Modern finishes throughout the spacious living/dining room walking out to a south east facing balcony. B.i Appliances with quartz counter tops. Spacious primary bedroom with 3pc ensuite! 2 Other spacious bedroom with tons of closet space. Steps away from TTC transit, major highways, top restaurants, shops, and sought-after shopping centres-everything you need is right at your doorstep. Premium building amenities including a 24-hour concierge, state-of-the-art fitness centre, golf simulator, co-working lounge, elegant party room, and a stunning outdoor terrace with BBQ stations. Parking and locker are included, offering the perfect blend of style, comfort, and convenience. (id:61852)
Cityview Realty Inc.
1409 - 30 Elm Drive W
Mississauga, Ontario
Introducing Edge Towers! Step Into Modern Living With This New Condo In The Heart Of Mississauga. Featuring Sleek Quartz Countertops, An Open-Concept Layout, And A Walkout To Your Private Balcony, This Unit Also Includes A Locker And One Parking Space. Enjoy Exceptional Amenities And The Ultimate In Convenience Just Steps From Square One Shopping Centre Minutes To Hospital, Parks, Restaurants, Highways, And Public Transit. This Pristine Residence Offers Contemporary Design And A Prime Location, Perfect For Embracing An Active Urban Lifestyle. Turn This Adorable Condo Into Your Next Address. **Some Photos Are Virtual Renderings Of A Similar Unit. Actual Countertops & Flooring Are Slightly Different In Colour** (id:61852)
Sam Mcdadi Real Estate Inc.
1101 - 100 County Court Boulevard
Brampton, Ontario
Welcome To This Beautifully Renovated, Move-In-Ready, South-Facing Suite Offering Exceptional Space, Refined Finishes, & Breathtaking City Views Stretching All The Way To The CN Tower. Bathed In Natural Sunlight Throughout The Day, This Home Delivers A Bright, Airy Atmosphere That Elevates Everyday Living. The Expansive Sun-Filled Solarium Provides Outstanding Versatility & Can Easily Function As A Third Bedroom, Home Office, Playroom, Or Serene Retreat-Ideal For Families & Professionals Alike. The Home Features A Fully Renovated Kitchen & Two Stylishly Updated Bathrooms. Complemented By Luxury Laminate Flooring Throughout, Smooth Ceilings, & No Carpet, Creating A Sleek, Contemporary, Low-Maintenance Environment. The Primary Bedroom Is Enhanced With Modern Pot Lights, Dimmers In Both The Primary Bedroom And Dining Room Allows You To Set The Perfect Ambiance For Any Occasion. Enjoy Peace Of Mind With Smart Home Technology. Complete With A SmartLock & Smart Peep-Hole Camera, Giving You The Ability To Secure & Monitor Your Home From Anywhere In The World. Effortless Convenience & Peace Of Mind. This Spacious Unit Includes Two Parking Spaces & A Storage Locker. The All-Inclusive Maintenance Fee Covers All Utilities, High-Speed Internet, And A VIP Cable Package, Offering Exceptional Value And Convenience. The Impeccably Maintained Building Features 24-Hour Security & Resort-Style Amenities Including A Fully Equipped Gym, Outdoor Swimming Pool, Billiards Room, Squash And Tennis Courts, Two Saunas, Party Room, Library, & A CarWash Station. Ideally Located Near Schools, Parks, Shopping, Public Transit, & Seamless Access To Highways 407, 410, & 401. This Home Delivers A Rare Blend Of Luxury, Functionality, & Lifestyle. It Checks Every Box. (id:61852)
Royal LePage Signature Realty
722 - 10 Park Lawn Road E
Toronto, Ontario
Discover this spacious and modern 1-bedroom plus den suite at Westlake Village, offering a practical floor plan and an open balcony with impressive city views. The unit is freshly painted and features upgraded vinyl flooring, a walk-in closet, and a bright open-concept layout designed to make the most of space and natural light. The suite includes one parking space and one locker for added convenience. Residents have access to excellent building amenities, including an outdoor pool, a fully equipped gym, a rooftop deck, and more. Conveniently located steps from Metro, Shoppers Drug Mart, TD Bank, restaurants, and everyday necessities, with easy access to the Gardiner Expressway, downtown Toronto, and the waterfront. A great leasing opportunity in one of Etobicoke's most sought-after and well-connected communities. (id:61852)
Century 21 People's Choice Realty Inc.
18 - 656 Forestwood Crescent
Burlington, Ontario
Superb Value In Sought After Burl. 2 Car Drive Plus Single Garage. 3 Bedrooms, 2.5 Baths Offers Space And Affordability. Lovingly Maintained And Cared For, Updated Kitchen With Granite Counters, Subway Tile Backsplash, Pull Out Shelving, Fin. Bsmnt For Perfect Work At Home/Office/Den Plus L Shaped Rec Rm. Mature Trees And Priv Patio Area. (id:61852)
Century 21 Percy Fulton Ltd.
103 - 4340 Bloor Street W
Toronto, Ontario
This 1017 SQFT TWO-Bedroom Suite offer a spacious, bright exposure and a functional open-concept layout ideal for comfortable everyday living. Features include large windows for abundant natural light and a well-appointed kitchen. Located minutes from TTC transit, Kipling GO &Subway access, major highways, shopping at Sherway Gardens and Cloverdale Mall, parks, cafés, and restaurants - providing excellent convenience and connectivity in a well-established neighbourhood. Rent Includes Heat And Water Utilities Only. Underground and Surface Parking Is Available For A Extra Monthly Cost. Laundry Is Shared And Coin-Operated. (id:61852)
RE/MAX Hallmark Realty Ltd.
28 Royal Salisbury Way
Brampton, Ontario
Location Location Location!! 2 Bedroom Legal Walk Out Basement, Amazing Opportunity For First Time Home Buyers Looking To Supplement Income Through Rental Potential & Investors Seeking A Property With Strong Cash Flow Prospect To Own 3 Bedroom Semi Detached Raised Bungalow With 2 Bedroom Legal Walk Out Basement With Occupancy Permit In One Of The Demanding Neighborhood Of Madoc In Brampton, This Semi Detached Bungalow Offer Combined Living/Dining Room With W/O To Good Size Balcony To Entertain Gathering, Kitchen With S/S Appliances/Quartz Counter/Backsplash/Centre Island, Primary Bedroom With Good Size Closet & Window & Other 2 Good Size Room With Closet & Windows, Full Bathroom On Main & Laundry, The Legal 2 Basement Offer Living Room Combined With Kitchen & 2 Good Size Bedroom With 3 Pc Bath & Separate Laundry & With Two Separate Basement Entrances (Front And Back) For Added Convenience. This House Has a Huge Backyard to Entertain Big Gathering, Parking Is A Major Advantage With Three Driveway Spaces Plus One Garage Parking. Conveniently Located Near Highway 410, Public Transit, Schools, And Shopping Malls, This Property Sits In A High-Demand Rental Area With Excellent Accessibility, A Turnkey Investment With Immediate Rental Income, Strong Upside, And Long-Term Appreciation Potential. Live In One Unit And Rent The Other Or Add A Solid Asset To Your Portfolio, A Must-See Opportunity-Book Your Showing Today, Buyer Can Get Vacant Possession or Assuming Tenant Is Optional. (id:61852)
Newgen Realty Experts
1402 - 816 Lansdowne Avenue
Toronto, Ontario
Welcome to this bright & spacious 1-bedroom penthouse condo in the vibrant Junction Triangle! Offering thoughtfully designed living space, this home is filled with natural light thanks to its sunny south exposure. Enjoy breathtaking, unobstructed views of the city skyline, including the CN Tower from your private terrace. The open-concept layout features a modern kitchen with stainless steel appliances, granite counters, a ceramic backsplash, and a breakfast bar; perfect for casual dining or entertaining. Set in a well-maintained building, residents have access to outstanding amenities including a basketball court, full gym, yoga room, sauna, library, billiards, party room, and visitor parking. The location is unbeatable, steps from Dupont & Lansdowne, trendy cafes, restaurants, parks, and minutes to Bloor West shops, UP Express, and the subway. Daily conveniences like Food Basics, Balzacs Coffee, and Shoppers are right at your doorstep. With transit options all around, commuting downtown is a breeze. (id:61852)
RE/MAX Ultimate Realty Inc.
