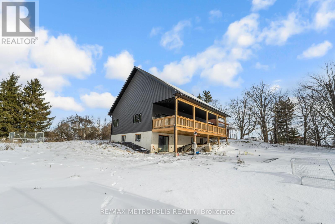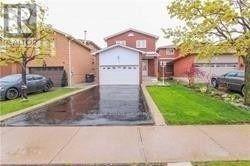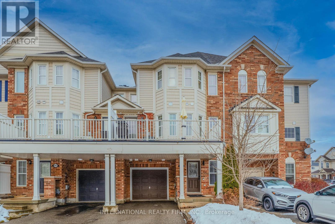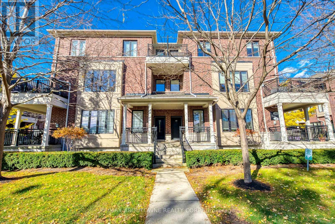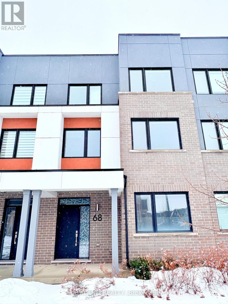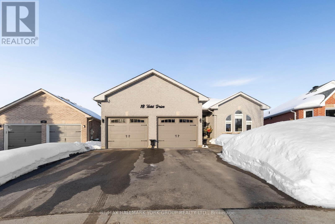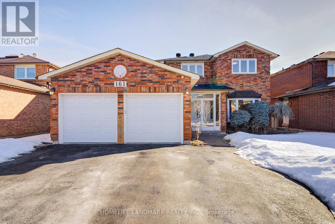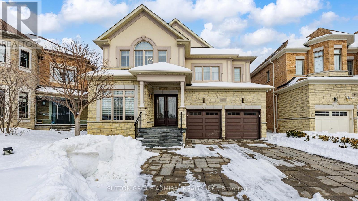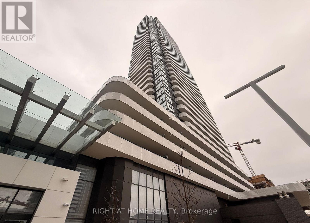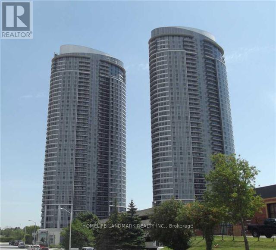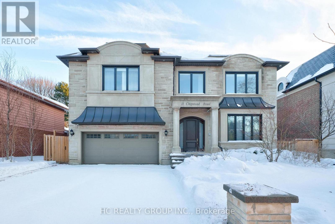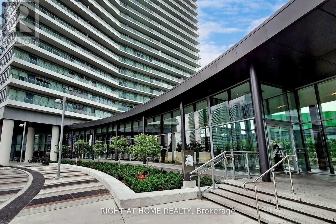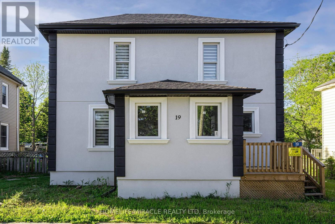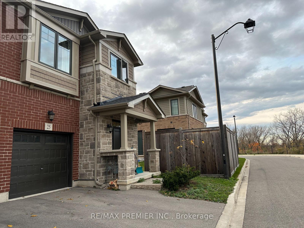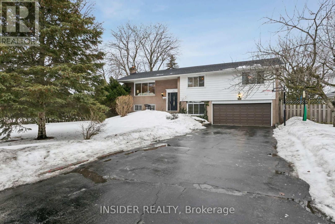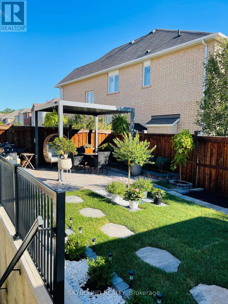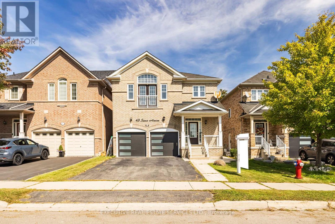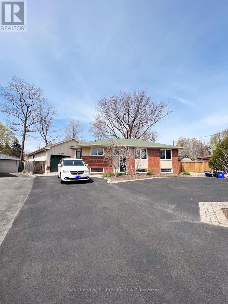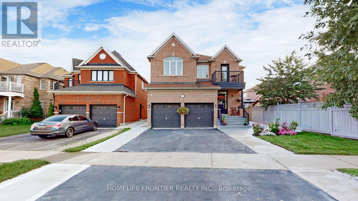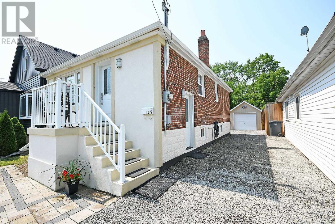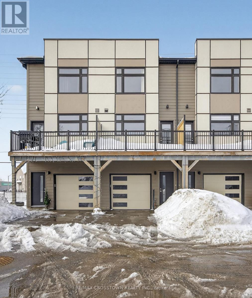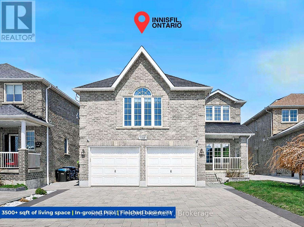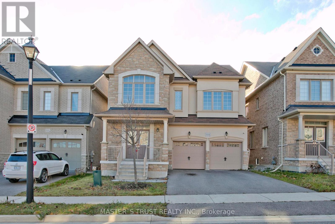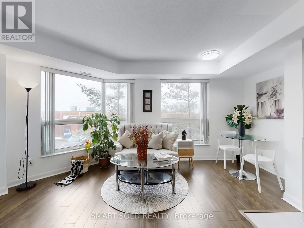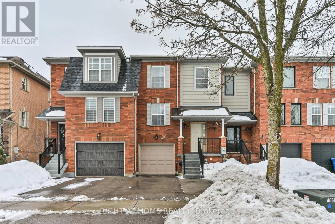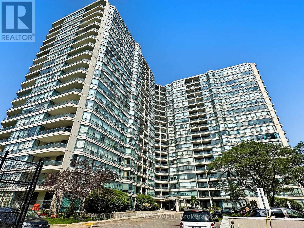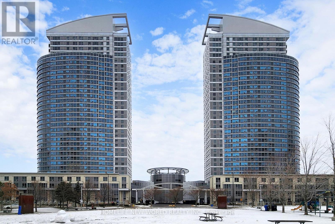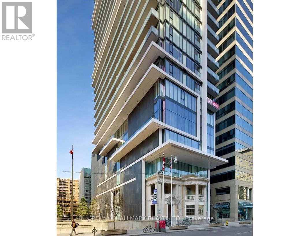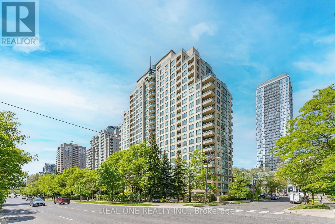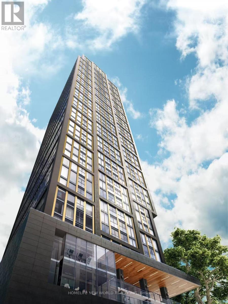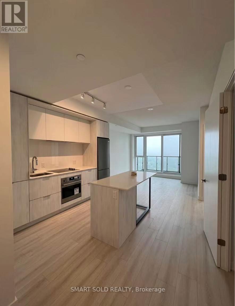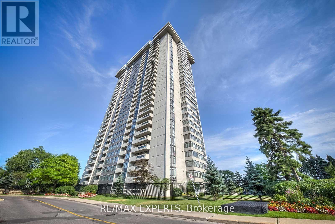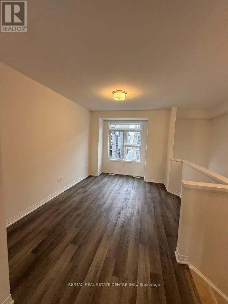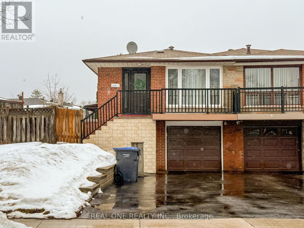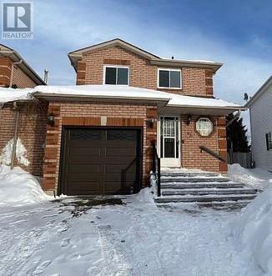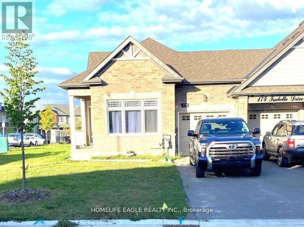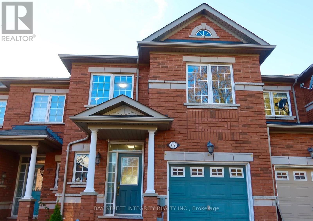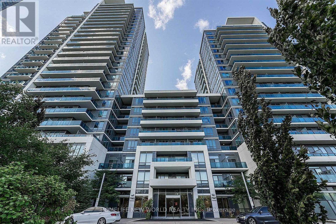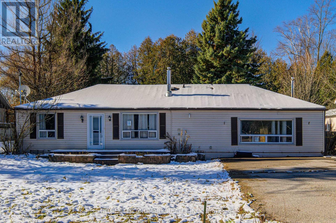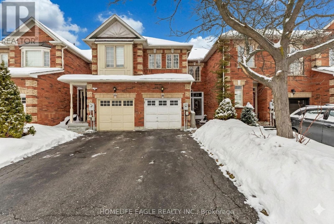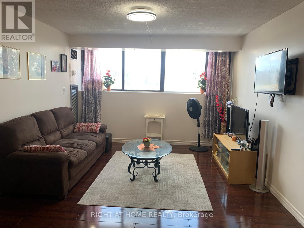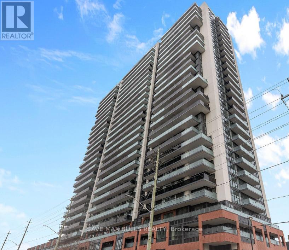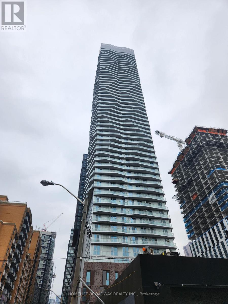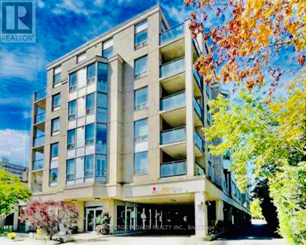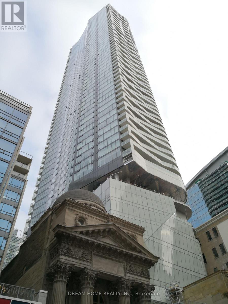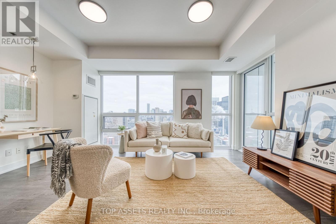518644 County 124 Road
Melancthon, Ontario
Bringing to the Market this Original Century Home with Custom Made Addition overlooking your own very Picturesque Pond and 3.7 Acre Property. Original Structure has 3 Bedrooms and 1 Washroom that needs some TLC, but with huge upside potential. Custom Made addition completed in 2023 has 4 Bedrooms and 3 Washrooms with No Detail overlooked. Custom Made Addition boasts 10 feet Ceilings on the main floor and has very high quality finishes including Engineered Hardwood Throughout, Chefs Kitchen with two tone island/Range hood and Impeccable Washrooms with Custom Vanities and Tiles. Open Concept Floor plan has Above Grade Square Footage of over 3100 Square Feet plus a 2000 Square feet Walk out Basement that over looks a custom made Inground pool and a view of your very own private pond and Mature Treed Acreage. Enjoy the Most beautiful Sunsets and Tranquil Mornings on your Large Porch overlooking your property. (id:61852)
RE/MAX Metropolis Realty
9 Salem Court
Brampton, Ontario
3 Bedroom Detached House Located On A Quiet Court, Child-Friendly Cul-De-Sac street - Perfect For First Time Home Buyer! No Carpet Throughout! 3 Good Size Bedrooms, Wall To Wall Closet In Master, good size Washrooms, Finished Basement, Oak Staircase, Landscaped Front And Backyard, Concrete Patio With Gazebo, etc. Priced to sell, Sold As Is. Close To All Necessary Amenities - shopping, schools, banks, transit, park, and Hwy 410. (id:61852)
New Age Real Estate Group Inc.
947 Deverell Place
Milton, Ontario
Welcome to this beautifully freehold three-story townhome, built by Mattamy Homes and ideally located in Milton's sought-after Hawthorne Village, a well-established community known for its walkability, family-friendly atmosphere, and strong sense of neighborhood. Step inside and head up to the sun-filled second level, where you'll find the heart of the home. The kitchen features with a full waterfall edge, professionally installed to create a timeless focal point. The extended peninsula offers generous seating, making it the perfect place for morning coffee, casual meals, or gathering with friends. The open-concept living and dining area flows seamlessly to a private balcony, ideal for relaxing at the end of the day or enjoying warm summer evenings. The home is completely carpet-free, and showcases hardwood flooring on all levels, including staircase, delivering a clean, modern look and low-maintenance living. Upstairs, two comfortable bedrooms provide flexibility for families, young professionals, or those working from home. Both bathrooms have modern fixtures, while the powder room features a new vanity with quartz countertop, new faucet, mirror and backsplash. Convenient laundry located in between the Ground floor and 2nd floor. The ground level offers a versatile den with direct garage access, ideal for a home office, workout space, or cozy retreat. Parking for three vehicles, including one in the garage and two on the private driveway, adds rare convenience. Close to top-rated schools, parks, trails, shopping, transit, and the Milton GO Station, this move-in-ready home offers not just a place to live, but a lifestyle that truly works for modern living. (id:61852)
International Realty Firm
5473 Schueller Crescent
Burlington, Ontario
Freehold townhome located in the Elizabeth Gardens neighborhood in Burlington, This gem is the perfect opportunity for first-time home buyers. Super maintained, A bright throughout the house, white modern kitchen with along with granite backsplash ,a stylish two-piece bathroom, huge family room , door walkout to the deck to backyard completes the main level. The lower level has a mudroom, garage access, and a second walkout to the backyard, Upstairs, there are four proper bedrooms, including a king-sized principal bedroom, and a fully bath. right on the edge of Oakville, close to parks ,schools, shopping, the go train & public transit, lake and Hwy. (id:61852)
Right At Home Realty
107 - 40 Carnation Avenue
Toronto, Ontario
Bright, beautiful, and genuinely one-of-a-kind! This end-unit corner townhome elevated on the second level with SE exposure and tranquil treetop views, has natural light flooding through grandly-scaled windows & has to be experienced to be understood. This is a city living with a rare sense of calm. With one of the best layouts in the development, this 1,612 sq ft of wonderfully proportioned interior space, 9-foot ceilings, and a vast open-concept living and dining room, the main floor is as functional as it is beautiful. The gourmet kitchen anchors it all; an oversized island destined to become the heart of your home, ample cabinetry, and generous prep space. Custom built-in bench seating with hidden storage, a main-floor powder room, and an abundance of clever storage complete a floor plan that just makes sense. Three generously sized bedrooms sit peacefully above it all, including a primary suite with walk-in closet and private ensuite. A secondary bedroom with its own walkout balcony perch among the treetops - a quiet, unexpected delight. A private terrace below for long summer evenings. An owned storage locker and underground parking to round it out beautifully. Quite simply, a home that combines the soul of a house with the ease of condo living - nestled in an intimate Etobicoke community with every urban convenience at your doorstep. Warm, considered, and very easy to love. (id:61852)
RE/MAX Aboutowne Realty Corp.
68 Huguenot Road
Oakville, Ontario
Welcome to this stylish and well-maintained 3-storey townhome located in one of Oakville's most desirable and family-friendly communities. Featuring 3+1 bedrooms and 3 full bathrooms, this residence offers a functional layout designed for modern living, ideal for families & professionals. The bright open-concept main living area showcases 9-foot ceilings on both the main and second levels. The upgraded kitchen is both practical and sophisticated, highlighted by quartz countertops, a central island, and stainless steel appliances, creating a perfect space for everyday living and entertaining. Enjoy outdoor living on the private walkout terrace, ideal for relaxing or enjoying your morning coffee. The spacious primary bedroom features a walk-in closet and a 3-pieces ensuite with a frameless glass shower. The versatile ground-level room can easily function as a home office, guest bedroom, or fitness space. A rare double car garage adds exceptional convenience and additional storage. Close to top-rated schools, parks, trails, shopping, and recreation, including Sixteen Mile Creek Trail, Fowley Park, and Oakville Trafalgar Community Centre. Easy access to Highways 403, 407, QEW, and Oakville GO Station ensures effortless commuting. A perfect blend of comfort, style, and location-an excellent opportunity to own in a thriving Oakville neighborhood. (id:61852)
Highland Realty
18 Todd Drive
Barrie, Ontario
Welcome to 18 Todd Dr, a beautifully updated all-brick bungalow in sought-after Bayshore. The expansive main level features 9' ceilings, engineered hardwood flooring, updated lighting, and a bright, open layout designed for modern living.The standout brand new custom kitchen showcases quartz countertops, premium finishes, and thoughtful design, creating a stunning focal point for both everyday living and entertaining. Additional living space has been thoughtfully created by building over the previous open area above the basement, enhancing functionality and overall square footage.Two spacious main-level bedrooms include a primary retreat complete with a custom walk-in closet and a large, spa-inspired ensuite bathroom.The fully finished walkout basement offers a generous recreation room with a striking floor-to-ceiling stone fireplace, an oversized bedroom, and a beautifully finished 4-piece bathroom, ideal for guests or extended family. Set on a pie-shaped lot with a large elevated deck and a heated, insulated two-car garage, all within close proximity to walking trails, the beach, parks, schools, and amenities. (id:61852)
RE/MAX Hallmark York Group Realty Ltd.
161 Valleymede Drive
Richmond Hill, Ontario
Welcome to 161 Valleymede Drive, a stunning double car garage detached home in the highly sought-after Doncrest community of Richmond Hill. Situated on a 50 x 117 lot, this home offers close to 2,900 sq. ft. plus a 1,200 sq. ft. finished basement with a separate entrance, perfect for extended family or investment potential. Thoughtfully upgraded, it features wood flooring throughout, newer windows, a new roof, a new furnace, a new hot water tank, and a new ventilation system. The main floor boasts a functional layout, including a home office (den) adjacent to a newly upgraded 3-piece bath, making it an ideal senior or guest bedroom option. The fully renovated kitchen is a chefs dream, with modern cabinets offering ample storage and high-end appliances for all your culinary needs. The large breakfast area leads to a walkout to a multi-level deck and fully fenced backyard. The second floor showcases 4 spacious bedrooms and 3 bathrooms, including a primary suite with a 5-piece ensuite and a custom walk-in closet. Two bedrooms share a 4-piece bath, while another has its own 4-piece bath. The basement, accessible by two staircases, features a large recreation area, 2 bedrooms, a wet bar, a cold room, and a 4-piece bath, with potential to convert into a separate 2-bedroom apartment. Conveniently located steps from YRT transit and parks, and close to top-ranked schools, shopping, plazas, restaurants, and major highways, this home is extremely convenient for all your daily needs. (id:61852)
Homelife Landmark Realty Inc.
37 Cedarpoint Court
Vaughan, Ontario
Beautifully upgraded 4+2 bedroom, 4-bathroom home nestled on a premium ravine lot in a highly sought-after neighborhood. This elegant residence offers a perfect blend of contemporary luxury and functional design, ideal for modern family living. The main floor features a bright open-concept layout with spacious living and dining areas, designer wainscoting, and hardwood flooring throughout. The wonderful white modern kitchen is a showpiece complete with quartz countertops, stainless steel appliances, custom cabinetry, and a large island perfect for entertaining. Oversized windows fill the home with natural light and showcase serene ravine views. Upstairs offers four generous bedrooms and three full bathrooms, including a designer primary ensuite with a unique spa-inspired layout, high-end fixtures, and modern finishes. The fully finished basement includes two additional bedrooms, a full bathroom, and a large recreation area ideal for guests, extended family, or a home gym. Outside, enjoy a private backyard overlooking the ravine, providing the perfect balance of privacy and natural beauty. Located in a prime area close to top-rated schools, parks, shopping, and transit, this home offers luxury, comfort, and convenience in one of the most desirable communities .A truly move-in-ready property that combines elegant design, modern living, and an unbeatable location (id:61852)
Sutton Group-Admiral Realty Inc.
1006 - 28 Interchange Way
Vaughan, Ontario
Welcome to this brand new 1+1 bedroom, 2-bathroom condo at Grand Festival by Menkes. Located on the 40th floor, this bright unit offers unobstructed east-facing views and 9-foot ceilings with floor-to-ceiling windows. The functional den can be used as a second bedroom. Features include laminate flooring throughout and a contemporary kitchen with quartz countertops, backsplash, and integrated appliances. The primary bedroom includes a large closet and a 4-piece ensuite with quartz vanity, while the second bedroom offers a spacious closet and a 3-piece bathroom. Enjoy access to exceptional building amenities including concierge, fitness centre, swimming pool, party room, and rooftop terrace. Prime location steps to transit and VMC subway station, with quick access to Hwy 400 and nearby shopping including Costco. (id:61852)
Right At Home Realty
1215 - 135 Village Green Square
Toronto, Ontario
Experience comfortable living at Solaris at Metrogate, a premium Tridel community built for those who love a balanced indoor and outdoor lifestyle. This bright and spacious one-bedroom suite features an open-concept layout with a spectacular unobstructed East-facing view. The unit features laminate flooring in the main living areas, along with broadloom and a large window in the primary bedroom. Residents have access to fantastic amenities including an indoor swimming pool, gym, guest room, and party room, all protected by a security guard. Located in a vibrant neighborhood, you are minutes from Highway 401, TTC buses, and beautiful green spaces. One underground parking space is included. (id:61852)
Homelife Landmark Realty Inc.
11 Chipstead Road
Toronto, Ontario
Exceptional custom-built 4+1 bedroom, 6-bath residence on a quiet, tree-lined street in prestigious York Mills. Soaring 10' ceilings on the main floor and 9' ceilings on the second and lower levels create a bright, open feel, highlighted by dramatic two-storey (20') full-height glass windows overlooking a private backyard with automated shades. The grand family room features a two-storey bookmatched slab fireplace, coffered ceiling, and skylight, while the chef's kitchen boasts high-end appliances, oversized island, and custom cabinetry. Elegant marble and natural stone finishes, refined mouldings, and built-in millwork elevate every space. The primary suite offers a spa-inspired ensuite and generous walk-in closets. Beautiful professionally landscaped grounds complete the home's private oasis. Located within the highly sought-after Denlow School district and close to top private schools including Crescent School, The Toronto French School, and Havergal College, this home combines luxury, style, and exceptional location. (id:61852)
Hc Realty Group Inc.
2501 - 117 Mcmahon Drive
Toronto, Ontario
Conveniently Located At Leslie And Sheppard, Within Walking Distance To Two Subway Stations (Bessarion & Leslie) And Close To Oriole GO Train Station. Easy Access To Highways 401 & 404. Minutes To Bayview Village, Fairview Mall, North York General Hospital, And More. This Perfectly Laid-Out Unit Features A Large Balcony, 9-Foot Ceilings, A Modern Kitchen With Integrated Appliances, Quartz Countertops, And Cabinet Organizers, Plus A Spa-Like Bathroom With Elegant Marble Tiles. One Parking And One Locker Included. (id:61852)
Right At Home Realty
19 Gilbert Street
Lansdowne Village, Ontario
Welcome home buyers and investors! Discover this beautifully renovated 3-bedroom, 1.5-bath detached home with Central air conditioning, perfectly located just minutes from the world-famous Thousand Islands. This move-in-ready, carpet-free home sits on a deep 124 foot lot and offers modern finishes throughout, including an updated kitchen, refreshed bathrooms, stylish flooring, and contemporary lighting. The bright open-concept layout provides a warm and inviting atmosphere, ideal for families or short-term rental guests. The property features a fully fenced backyard, great curb appeal, and ample parking, making it as functional as it is attractive. Perfect as a primary residence or an income-generating investment, this home is ideal for Airbnb or long-term rental opportunities. Located in a quiet, family-friendly neighborhood, residents enjoy convenient access to schools, parks, grocery stores, restaurants, and scenic waterfront trails, all while being only minutes from Highway 401 for easy commuting. With so many upgrades and an unbeatable location, this is a must-see property, an opportunity that truly checks all the boxes. (id:61852)
Homelife/miracle Realty Ltd
85 Kenora Avenue
Hamilton, Ontario
Don't Miss This Opportunity To Own A Beautifully Upgraded Three-Bedroom Bungalow. The Main Floor Features Vinyl Flooring Throughout, Freshly Painted, A Bright And Spacious Living Room With A Large Window, And Generously Sized Bedrooms. The Kitchen Offers Ample Space, Includes New Fridge And Stove, And Provides A Walkout To A Large Deck-Perfect For Entertaining. The Fully Fenced Backyard Includes A Storage Shed For Added Convenience. The Basement Features A Separate Entrance And Offers Excellent In-Law Or Income Potential, Complete With A Kitchen, Living Area, Two Bedrooms, And A Three-Piece Bathroom, New Broadloom. Walking Distance To Eastgate Mall, Close To Amenities & HWY (id:61852)
One Percent Realty Ltd.
25 Pelican Lane
Hamilton, Ontario
Welcome to this newer, beautifully upgraded semi-detached home where no detail has been overlooked and no expense spared. Designed with modern living in mind, this incredibly bright and spacious 3-bedroom home offers generous living areas and a seamless open-concept layout perfect for entertaining or relaxing with family. Enjoy the privacy of your own backyard - perfect for summer BBQs, morning coffee, or unwinding after a long day. Additional features include a covered one-car garage, driveway parking, and an unfinished basement ready for your personal touch. Located in a highly desirable neighborhood close to schools, shopping, transit, major highways, and all amenities, this home offers the perfect balance of comfort and convenience. (id:61852)
RE/MAX Premier Inc.
2078 Stanfield Road
Mississauga, Ontario
92-Foot Corner Lot in Applewood Acres - Nearly Double the Neighbourhood Standard. Second Exposure of 77 Feet on Henley Road, Approaching 8,000 Square Feet Total. RL-Zoned with As-of-Right Fourplex Potential Under Current By-Laws (Development Potential Summary is Attached). The Home Was Renovated with Meticulously Chosen Materials. Red Oak Hardwood in the Living Room. Brazilian Jatoba in the Hallway. Ash and Beech Throughout the Bedrooms. Granite Floors in the Kitchen and Primary Ensuite. Italian Granite with Peruvian Wall Tiles in the Guest Bath. Heated Floors in Two Bathrooms. Crown Mouldings and Custom Trim Throughout. Moen Fixtures in Every Kitchen and Bath. The Kitchen Features Granite Counters, Full Backsplash, and a Built-In Breakfast Nook - a Touch That Turns Morning Coffee into a Ritual. The Custom Office Is a Room Unto Itself: Floor-to-Ceiling Built-In Desk, Shelving, File Cabinetry, Bar Fridge, and Sink. Upper Level: Three Bedrooms, Two Full Washrooms, Living Room, Dining Room, and Kitchen. Lower Level: Fourth Bedroom, Full Washroom, Custom Office, and Generous Family Recreation Room. Oversized Garage with Dedicated Workshop Space. Step Outside to a Private Backyard with a Large Deck and Hot Tub. Roof (2018), Central Air (2024), Hot Water Tank (2025), Refrigerator (2025). Natural Stone Porch and Custom Front Stairs. Central Vacuum. LED Pot Lighting Throughout. St. Edmund Catholic Elementary School Ranks in the Top 3% of All Elementary Schools in Ontario. Applewood Acres at the Etobicoke Border - Steps to Parks and Applewood Plaza. Minutes to the QEW, Gardiner, Sherway Gardens, Two GO Lines, Pearson, and the Waterfront. A Rare Combination of Living Quality Today and Development Potential Tomorrow. (id:61852)
Insider Realty
Bsmt - 901 Farmstead Drive
Milton, Ontario
Welcome to the beautifully renovated basement suite at 901 Farmstead Dr in Milton's highly sought-after Willmott community. This bright and modern open-concept space features pot lights throughout, stylish vinyl flooring, and has been fully updated from top to bottom. With a private separate entrance and direct access to the backyard, the suite offers both comfort and privacy. One parking space is included, and all utilities are covered for added convenience.Located in a newer, family-friendly, and safe neighbourhood, you're just steps to parks, splash pad, dog park, Sobeys Plaza, Milton Sports Centre, and close to Milton District Hospital, shopping, and highly rated schools. Easy access to major routes makes commuting simple.A clean, move-in-ready space offering great value in one of Milton's most desirable areas. (id:61852)
Skybound Realty
43 Susan Avenue
Brampton, Ontario
Welcome to 43 Susan ave ! This stunning 4-bedroom, 4-bathroom detached home is located in one of the most desirable and family-friendly neighbourhoods in Bram West. With premium upgrades throughout and a thoughtfully designed layout, this home is the perfect blend of comfort, style, and functionality.As you enter, youre greeted by a spacious foyer leading to separate living and dining rooms, ideal for both everyday living and formal gatherings. The heart of the home is the brand new, fully renovated kitchen featuring modern cabinetry, quartz countertops, stainless steel appliances, upgraded backsplash, and ample storage a true chefs delight! The entire home has been freshly painted in contemporary tones, creating a bright and welcoming atmosphere.Upstairs, youll find four generously sized bedrooms, including a luxurious primary suite with a walk-in closet and a private 4-piece ensuite. Each bathroom in the home has been tastefully designed to offer both comfort and convenience.One of the standout features of this home is the separate entrance to the basement, offering tremendous potential for a future in-law suite or rental income. Whether you're an investor or a growing family, this setup provides valuable flexibility and long-term value.Additional highlights include upgraded light fixtures, hardwood floors, pot lights, and a well-maintained backyard perfect for summer barbecues or quiet evenings.Situated in the prime Bram West community, this home is close to top-rated schools, parks, shopping centers, major highways (401/407), transit, and all essential amenities. Its the perfect location for commuters and families alike. Dont miss this opportunity to own a beautifully upgraded, move-in-ready home in one of Bramptons finest neighbourhoods. Book your private showing today! (id:61852)
Executive Real Estate Services Ltd.
2 - 1339 Pinegrove Road
Oakville, Ontario
Bright and inviting 600 sq ft garden suite located in a highly desirable neighbourhood. Conveniently close to top-rated schools, daily amenities, with easy access to Hwy 403 and the QEW, and just minutes from the Lake Ontario waterfront.The unit features a brand-new fridge, microwave with hood fan, dishwasher, and two-burner induction cooktop. Enjoy the comfort of exclusive-use washer and dryer, along with in-floor heating. A peaceful backyard setting adds to the charm.Please note: The backyard, driveway, and utilities are shared with the main unit tenant. (id:61852)
Bay Street Integrity Realty Inc.
5186 Doubletree Drive
Mississauga, Ontario
Stunning Luxury Estate Home in prime Churchill Meadows, Detached 4+3Bdrm with a *Legalized* Basement Apartment (2 Separate Units) & Separate Entrance. Over 4,579 of Total Living Space. 9Ft Tall Ceilings on both levels, Open Concept Modernized Kitchen with extra Cabinet space, Granite Backsplash & Center Island ideal for Entertaining! Large Windows for extra brightness, Upgraded home. Prime Location: Close to Schools, Parks, Shopping Plaza, Hospital , Hwys. & other Amenities. (id:61852)
Homelife Frontier Realty Inc.
Upper - 1072 Alexandra Avenue
Mississauga, Ontario
Upper Floor Of Charming Brick Bungalow. This Bright And Clean, 2 Bed Plus Office, 1 Bath. Family Home Features An Eat-In Kitchen And Large, Open Concept Living/Dining Room. Huge Backyard. A Car Garage And 2 Vehicle Driveway Parking. Laundry On Site. 5 Min Drive To Qew. Close To Lakeshore And French Immersion Schools. Walk To Yacht Club, Marina And Lake Front, Water Bikes Etc. A Flat Fee Of $200 Monthly Will Be Charged To Cover Hydro, Heat, & Water. Movable Kitchen Island, Fridge, Stove, Dishwasher. (id:61852)
RE/MAX Professionals Inc.
2 - 540 Essa Road
Barrie, Ontario
Must see for all buyers & investors! Modern 3 bedroom Townhouse with self-contained unit on ground floor that includes 2 separate entrances, a full kitchen and 3-pce. bath. 9Ft Ceilings on Main floor and features a Large Open Concept Kitchen W/Quartz Counter Tops, Tiled Backsplash & 4 S/S Appliances and a walkout to private balcony. This level also includes a generous sized Great room and a 2-pce. powder room. Laminate and tile floors and throughout (no carpets), oak railings and staircase. Convenient stacked Washer & dryer on top floor (with the bedrooms). The Primary Bedroom Boasts A Walk-In Closet And Ensuite Bathroom. Self-contained unit on the ground floor can be a secondary suite for extra income or an in-law suite in a quite self-contained unit - 3=pce. washroom & kitchenette included. The home has been fully freshly painted. Close Distance To Shops, Schools, Parks, Holly Rec Centre and minutes To Hwy 400, GO station and beach (id:61852)
RE/MAX Crosstown Realty Inc.
1342 Corm Street
Innisfil, Ontario
Approx. 3700Sqft Of Living Space, w/ An In-Ground Pool w/ A Waterfall ($100K Value), Finished Basement w/ A Separate Entrance Through The Garage. Office On The Main Floor. Oversized Living Room Lots Of Natural Light, Large Dining Room, Tons Of Room For Extra Space. A Dream Oasis In The Heart Of Innisfil - Only Minutes Away From Sobeys/ No Frills, Tim Hortons/ Starbucks, Banks, Beach, Parks, Schools And Much More. A True One Of A Kind In Innisfil. (id:61852)
Right At Home Realty
1115 Grainger Trail
Newmarket, Ontario
Immaculate Detached Home In Sought After Neighborhood! Prestigious Stonehaven/Copperhills Community With Great Schools. 8 Years Old Home With Approx 3000Sqft (2938 Sqft Per Builder).Open Concept Main Floor, Great Layout! 9Feet Ceiling On 1st&2nd Fl. New Paint, New Hardwood On Bedrooms, New Granite Countertop, Spacious Modern Kitchen With Center Island, W/O To Private Fenced Backyard. 200Amp Electric, Private 3rd Flr Loft With W/O To Balcony!! Close To Park, High Ranked School. Minutes To Highway 404, Community Centre, T&T, New Costco and Much More. **EXTRAS** Fridge, Stove, Built-In Dishwasher, Dryer /Washer, All Electric Light Fixtures, All Window Covering. Hot Water Tank Rental. (id:61852)
Master's Trust Realty Inc.
210 - 75 Norman Bethune Avenue
Richmond Hill, Ontario
Bright South-Facing 1-Bedroom Condo With A Private Balcony, Functional Open Layout, And Prime Richmond Hill Location At Hwy 7 & Leslie! This Well-Maintained Suite Offers Efficient Use Of Space With A Sun-Filled Living And Dining Area Designed For Comfortable Everyday Living. Recently Refreshed With New Stainless Steel Kitchen Appliances, New Painting, Updated Lighting, And Flooring Upgraded In 2022, The Interior Presents A Clean And Modern Feel Ready For Immediate Enjoyment. The Thoughtfully Positioned Balcony Provides Added Privacy And A Quiet Outdoor Retreat, While The Spacious Bedroom Features A Large Window Allowing Plenty Of Natural Light. Residents Enjoy Access To Exceptional Building Amenities Including An Indoor Pool, Fully Equipped Fitness Centre, Sauna, Guest Suites, Meeting Room, 24-Hour Concierge, And Ample Visitor Parking. Conveniently Located Steps To Viva/YRT Transit, Restaurants, Shops, Banks, Parks, And Seneca College, With Quick Access To Highways 404, 407, And 401. A Fantastic Opportunity Offering Comfort, Privacy, And Urban Convenience In One Of Richmond Hill's Most Sought-After Communities. (id:61852)
Smart Sold Realty
61 Milloy Place
Aurora, Ontario
Rarely Available Freehold 2-Car Garage Townhome in Aurora Grove! Bright and spacious, this home features an oversized eat-in kitchen with a charming kitchen nook, granite peninsula with bar seating, and an open layout overlooking the living and dining areas. Walk out to a private, fully fenced backyard with a finished deck perfect for entertaining! A large family room offers the ideal space for relaxing and everyday living, while an airy den provides flexibility for a home office or additional lounge area. The upper level boasts a spacious primary bedroom with a walk-in closet and 4-piece ensuite, plus two generously sized bedrooms with unobstructed views. The finished basement adds an additional bedroom, laundry area, and a large walk-in closet for ample storage. This exceptional property offers 2+ car parking and an oversized heated tandem garage, ideally situated on a quiet cul-de-sac in the highly desirable, family-friendly Aurora Grove community. Conveniently located with quick access to Highway 404 and the Aurora GO Station, and just steps to top-rated schools, shopping, community centres, scenic walking trails, and the beautiful Sheppard's Bush Conservation Area. Don't miss this opportunity! (id:61852)
Right At Home Realty
1116 - 4725 Sheppard Avenue E
Toronto, Ontario
Massive 1,179 Sq Ft 2 Bedroom Plus Den Suite with 2 Full Bathrooms - A Rare Lifestyle Opportunity! Experience the perfect fusion of grand scale, comfort, and unbeatable value in the heart of Scarborough's most exciting growth hub. This expansive, move-in ready 2-Bedroom + Den residence on the 11th floor offers a serene retreat with quiet, stunning easterly views, perfect for enjoying your morning coffee on the private, open balcony. Primary Bedroom features a Walk-In Closet, a 3-Piece Ensuite Bathroom and a Walk out to Balcony. Boasting one of the building's most desirable layouts, this functional split-bedroom design ensures maximum privacy. The heart of the home is a pristine chef's kitchen featuring sleek granite countertops and premium stainless steel appliances. With nearly 1,200 sq. ft. of living space, this unit offers the "house-sized" feel that modern condos simply can't match. Live at the center of it all! You are steps from the future Sheppard-McCowan Subway Station. Seconds to Hwy 401 and minutes to Agincourt GO Station and the Go Transit Bus Terminal. A short drive to Scarborough Town Centre, Canadian Tire, and Food Basics. Enjoy neighborhood gems like Francesca's Bakery and the legendary Perfect Chinese Restaurant right at your doorstep. Schools and Parks nearby. Remarkably low maintenance fees INCLUDE Water, High-Speed Internet, and Cable TV! Suite includes dedicated underground parking spot. Resort-Style Building Amenities: Dual Pools: Enjoy both an Indoor and Outdoor Swimming Pool. And Saunas! Stay Active: Tennis Court, Squash Court, and fully equipped Gym. Entertainment: Pool Table Room for hosting friends. Peace of Mind: 24-Hour Concierge, secure entry, and ample Visitor Parking (id:61852)
Real Estate Homeward
3210 - 36 Lee Centre Drive
Toronto, Ontario
Bright and spacious 2-bedroom, 2 full bathroom condo located on the 32nd floor, freshly painted and featuring new kitchen appliances. This stunning unit offers a southwest exposure, filling the space with abundant natural light and breathtaking sunset views, with Lake Ontario shimmering in the distance on clear days. The suite includes one parking space and one locker, and showcases a functional split-bedroom layout. Hardwood flooring enhances the living and dining areas, while new vinyl flooring adds a modern touch to both bedrooms. The primary bedroom features a private 4-piece ensuite. The building is well maintained and professionally managed, offering 24/7 security, concierge service, Ideally located just minutes from Highway 401, TTC, Scarborough Town Centre, YMCA, and major grocery stores. Centennial College and the University of Toronto Scarborough Campus are also nearby-perfect for students, professionals, and families. Residents enjoy an exceptional array of amenities, including an indoor pool, fully equipped fitness centre, library, party room, Etc. (id:61852)
Homelife New World Realty Inc.
Ph302 - 426 University Avenue
Toronto, Ontario
Live above it all at The Residences at RCMI, a striking 42-storey luxury tower in the heart of downtown Toronto where sophistication meets unbeatable convenience. Perched on the 40th floor, Penthouse #302 offers jaw-dropping panoramic views through dramatic floor-to-ceiling windows that flood the space with natural light, highlighting the soaring 10-foot ceilings, warm laminate plank flooring, and airy open-concept design. The seamless living, dining, and kitchen layout is perfect for entertaining, anchored by a sleek stone centre island with breakfast bar, granite countertops, and integrated appliances including: Fridge with bottom-mount freezer, Cooktop with Wall oven, Built-in Dishwasher, and Microwave. Every detail is thoughtfully designed, from the in-suite front-load washer and dryer to the spa-inspired 4-PC bath featuring a stylish tall wall cabinet for practical storage. Residents enjoy 5-star amenities including 24-hour concierge service, a fully equipped fitness centre, and convenient car-sharing facilities. Just steps to the subway, University of Toronto, OCAD, Toronto Metropolitan University, the Financial District, hospitals, shopping, and top-tier dining, this address delivers the ultimate urban lifestyle with everything at your doorstep. Rental living redefined - move into PH302 today (id:61852)
RE/MAX Hallmark Realty Ltd.
1503 - 238 Doris Avenue
Toronto, Ontario
Stunning 2-bedroom, 2-bath corner suite offers 1037 sq. ft. of bright, stylish living space with beautiful southwest views, filled with lots of natural light by day and romantic city twinkly lights by night. Perfect for downsizers, small families, or first-time home buyers seeking an elegant yet affordable home, the suite features a functional layout with two independent temperature controls for maximum comfort, a modern kitchen with quartz countertops, and a breakfast area with unobstructed views. The spacious living room opens to a large balcony ideally for relaxing or entertaining. The lady host will appreciate the large walk-in closet in the primary room. The unique suite is situated in a well-managed, recently updated building, within walking distance to the TTC subway, restaurants, shops, the North York Civic Centre, Loblaws (later to be T&T Supermarket), and the public library. More importantly it is located in the highly sought-after Earl Haig Secondary and McKee Public School district. ** one parking + one locker + Condo Fees cover all except Hydro **. (id:61852)
Real One Realty Inc.
1708 - 319 Jarvis Street
Toronto, Ontario
Welcome To The Newly Built Prime Condos! This Absolutely Stunning Stylish 2 Bedrooms & 2 Bathrooms Unit Features An Open-concept Layout With Floor-to-ceiling Windows That Provide Natural Light And Stunning Unobstructed Views. Enjoy High-end Built-in Stainless Steel Appliances( FRIDGE, STOVE, DISHWASHER, WASHER AND DRYER, AND MICROWAVE ) In The Contemporary Kitchen. The Buildings Versace-designed Lobby Sets The Tone For Luxury Living. Residents Have Access To Over 10,000 sq. ft. Of Thoughtfully Curated Indoor & Outdoor Amenities, Enjoy Quiet Study Pods, Co-working Spaces, And Private Meeting Rooms Inspired By The Work Environments Of Facebook & Google. Stay Fit At PRIME Fitness, Which Includes 6,500 Square Feet Of Indoor Facilities Featuring CrossFit, Cardio, Weight Training, Yoga And More. This Bright Unit Is Ideally Situated At Jarvis & Dundas, Just Steps From Yonge-Dundas Square, Dundas Subway Station, Toronto Metropolitan University, University Toronto, St. George Campus, Eaton Centre, And The Financial District. (id:61852)
Homelife New World Realty Inc.
2811 - 130 River Street
Toronto, Ontario
Bright & Spacious Large One Bedroom, One Bathroom . Modern Kitchen With Stainless Steel Appliances, Under Mount Sink, Tiled Backsplash, Kitchen Island. Mirrored Closet Doors. Amenities On 3rd And 4th Floors: Kid Zone, Fitness Centre, Retro Arcade Room, Multiple Outdoor Terrace Patios And Bbq Stations, Meeting Rooms, Gardening Plots, Co-Working Offices And Spaces, and a Party Room With A Dining Area! Steps to TTC, shops, cafes, parks, Regent Park Aquatic Centre, and easy access to TMU, George Brown, U of T, and the Financial Core. First-class amenities include gym, rooftop deck, party room, concierge, and more.Locker included. (id:61852)
Smart Sold Realty
1108 - 1555 Finch Avenue E
Toronto, Ontario
Welcome to Tridel's Skymark 2, a beautiful corner unit that offers lots of space, natural light, and a very comfortable layout. Featuring 3 bedrooms and 3 bathrooms, a large open balcony, two ensuite bathrooms, and extra-large ensuite storage, making it perfect for families or anyone who wants room to spread out. The entire unit has been fully renovated from top to bottom with quality finishes, giving it a fresh, modern feel.One of the best features is that the maintenance fees include everything-all utilities plus Rogers high-speed internet, cable TV, and home phone. The unit also comes with two tandem parking spots, new windows, a new balcony door, and 24-hour gatehouse security for added peace of mind.The building offers amazing amenities, including indoor and outdoor pools, tennis and squash courts, a gym, sauna, games and billiards rooms, media and lounge areas, and beautiful gardens with walking trails and a waterfall.The location is very convenient, with TTC, shopping plazas, No Frills, banks, restaurants, a hospital, and Seneca College all within walking distance. Easy access to Highways 404, DVP,401, and 407 makes getting around the city simple. This is a great opportunity to enjoy a spacious, well-kept home in a well-managed building with everything you need close by. A wall has been added in the living room to make the 3rd bedroom**** (id:61852)
RE/MAX Experts
152 - 660 Colborne Street W
Brantford, Ontario
Experience modern living at its finest in this brand-new, never-lived-in freehold townhouse, ideally located in the distinguished Sienna Woods West community of Brantford. Nestled on a premium walk-out ravine lot with tranquil green space views, this beautifully upgraded home features 3 spacious bedrooms, 2.5 bathrooms, and a bright open-concept design with 9-foot ceilings and upscale finishes throughout. Built by a reputable builder with striking brick and stucco exteriors, the home includes a walk-out basement, a stylish kitchen with sleek cabinetry, and brand-new appliances and window coverings to be installed before move-in. The primary suite offers both a walk-in closet and an additional wardrobe, complemented by a private ensuite, while the main floor provides convenient laundry and ample storage. Perfectly positioned near the Grand River, scenic trails, parks, schools, shopping, and Wilfrid Laurier University, with easy access to Highways 403 and 401, this exceptional rental opportunity combines elegance, comfort, and convenience in a vibrant, family-friendly community. (id:61852)
RE/MAX Real Estate Centre Inc.
Lower Unit - 3421 Ellengale Drive W
Mississauga, Ontario
Legal 2nd Unit, Fully Renovated Walkout Basement in Central Mississauga. Bright 1 bedroom + den (den can be used as a second bedroom), 1 bathroom with private entrance and full kitchen. Modern finishes, no carpet, clean and move-in ready. Ideal for working professionals, students, a couple, or small family. Includes one free driveway parking space. Close to Woodland Secondary School, library, GO Station, public transit, UTM, parks, community centre, shopping mall, and direct bus to Square One. (id:61852)
Real One Realty Inc.
63 Wessenger Drive
Barrie, Ontario
Welcome to this charming 3-bedroom home in Barrie's desirable South End - perfect for first-time buyers! Linked only by the garage, this home offers added privacy and a functional layout. The spacious primary bedroom features a 4-piece ensuite, ideal for everyday comfort. Step outside to a large, family-friendly backyard complete with a private deck, mature trees, and beautiful perennial gardens - perfect for relaxing or entertaining. The basement includes a separate entrance to an in-law suite with its own kitchen, bedroom, bathroom, and separate laundry, offering excellent income or multi-generational living potential. An extra-wide and long driveway provides plenty of parking. Located close to schools, parks, shopping, and commute routes, this home is a fantastic opportunity in a sought-after neighbourhood. (id:61852)
International Realty Firm
172 Isabella Drive
Orillia, Ontario
Lives like a detached home, this 5-year-old corner bungalow townhouse is attached only by the garage. Freshly painted, meticulously maintained and exceptionally clean, it offers 3 bedrooms and 2 full bathrooms. The spacious primary bedroom includes an ensuite and a double-sized closet. The bright, lookout unfinished basement is clean and welcoming, featuring a large window-ideal for a future recreation area-along with ample storage space. A walk-out from the family room leads to a generous deck complete with a gas BBQ line. Additional features include central air conditioning, a remote garage door opener, and an underground sprinkler system with a rain sensor. The oversized garage with direct entrance to the house fits a full-size truck and provides direct access to the house. The driveway has no sidewalk and comfortably accommodates two vehicles, offering a total of three parking spaces. (id:61852)
Homelife Eagle Realty Inc.
62 - 8 Townwood Drive
Richmond Hill, Ontario
Back to the Ravine! Rarely available townhouse in the highly sought-after Jefferson community, featuring stunning views of the ravine and pond. Located in the Richmond Hill High School district, close to public transit, shopping, parks, and top-rated schools. Enjoy a quiet, friendly neighborhood along Yonge Street. Spacious 9-ft ceilings on the main floor and a walk-out basement! Perfect blend of nature and convenience. (id:61852)
Bay Street Integrity Realty Inc.
430 - 7165 Yonge Street
Markham, Ontario
Located in prime area of Thornhill, World On Yonge Luxury Building. 2 Bedroom & 2 Bathroom +80 Sqf Balcony, Kitchen equiped with Stainless Steel Appliances, including a Refrigerator, Dishwave, and Oven, Two Bedrooms featuring Large Windows that Flood the Rooms with Natural Light, Great Layout, South West Exposure with A Huge Beautiful Private Terrace, Located On Parkside Towers B1. Open Concept Layout, On Foot Supermarket, Direct Access to Shops on Yonge, Great Amenities: Fitness center/swimming pool/party room, Close to TTC, Move In Condition. (id:61852)
Homelife New World Realty Inc.
21654 Warden Avenue
East Gwillimbury, Ontario
Recently renovated bungalow on a large 75 x 210 ft lot, perfectly designed for modern living. Features new flooring, updated kitchen and bathroom, and energy-efficient lights throughout. The expansive lot provides ample outdoor space, perfect for recreation, gardening, or future expansion. The large driveway accommodates up to 6 vehicles, plus two storage sheds for added convenience. Located close to shopping, dining, schools, and parks, with easy access to Hwy 404 and Hwy 48. Move-in ready with strong land value and great investment potential. (id:61852)
Homelife Landmark Realty Inc.
74 Cameo Drive
Richmond Hill, Ontario
The Perfect Town House in Prime Location of Rouge Woods Community* Over 2,000 sqft of Comfort Living Space * 3+1 Beds & 3 Baths * Brick Exterior * Sunfilled South Exposure * Extended Driveway W/ No Side Walk * Newly Upgraded * Premium High 9 FT Ceiling on Main Floor * Smooth Ceiling W/ Potlights (2026)* Bright & Open Concept Layout * Freshly Painted (2026)* New Flooring (2026)* Upgraded Chef's Kitchen (2026) W/ Stainless Steel Appliances * Quartz Counter Top * Backsplash * Overlooking Family Rm* Large Breakfast Area * 3 Oversized Bedrooms * Massive Primary Bedroom * W/ Walk-in Closet + Spa Like 4 PC Ensuite * Soakers Tub * Walk Out to Private Backyard W/ High Evergreen Trees * Large Deck * Finished Basement W/ New Flooring (2026)* Oversized Windows Perfect for entertainers * Prime Location !! Walking Distance to Top Ranked Schools * Bayview Secondary PS & Silver Stream PS * Richmond Rose PS * GO Station * Costco and more! Must See!! (id:61852)
Homelife Eagle Realty Inc.
409 - 10 Tapscott Road
Toronto, Ontario
ALL INCLUSIVE Spacious 2 Bedroom and 1.5 Bathroom Condo Apartment is Located In A Highly Desirable Neighbourhood. Lots of Natural sunlight. Huge Master Bedroom W/ 2Pc En-suite. Decent size 2nd Bedroom. 24/7 Security System and Excellent Management. Steps Away From Malvern Mall, 24 Hrs Public Transit, No Frills, Shopping, Hospitals, Library, Schools, Parks, Community Recreation Centre, Easy Access To Hwy 401 & Much More. Utilities include Building Insurance, Central Air Conditioning, Common Elements, Heat, Hydro, Water & 1 Underground parking. (id:61852)
Right At Home Realty
235 - 2545 Simcoe Street
Oshawa, Ontario
One-Year-old One Bedroom and One Bath Condo in the heart of North Oshawa. Enjoy The Modern Living. A Spacious Bedroom With A Walk-In Closet. Stainless Steel Appliances Included. Take Advantage of this Prime location just steps to Costco, RioCan Shopping Center, Durham College, and Ontario Tech University. Enjoy both Indoor and Outdoor Amenities featuring Roof Top Terrace, Fitness Centre, Sound Studio, Yoga Studio, Bar, Private Dining Room, Pet Wash Station, Work Space, 24 Hours Security/Concierge, Business/Study Lounges, Party Room, Outdoor BBQ Area, Visitor Parking &Guest Suites. (id:61852)
Save Max Bulls Realty
1804 - 100 Dalhousie Street
Toronto, Ontario
Corner 2 Bedroom unit w/ 2 Bath, 2 Balconies; Split Bedroom Floor Plan for Total Privacy; Unobstructed N/E View Exposure; A 52 Storey High-Rise Tower W/ Luxurious Finishes & Breathtaking Views In The Heart Of Toronto; Corner Of Dundas / Church, Steps To TTC, Eaton Centre,Restaurants, Universities, Hospitals; 14,000sf Space Of Indoor & Outdoor Amenities Include Fitness Centre, Yoga Room, Steam Room, Sauna,Party Room, Barbeques +more (id:61852)
Homelife Broadway Realty Inc.
Ph 12 - 5940 Yonge Street
Toronto, Ontario
Location. Close to Finch subway, GO & bus terminals. TTC at Condo door. Walk to Centerpoint Mall, shops, restaurants, school, community centre & park. Quiet low-rise condo. Rare find penthouse w/high ceilings, walkout to balcony. Sunny & spacious corner unit w/upgraded dishwasher, washer & dryer (one year new). Laminate/ceramic flooring throughout (carpet free). One year lease. Require first & last months' deposit + 10 post-dated cheques. Tenanted till Mar 31. Need at least 24-hr notice for showing. Showing time: Mon - Fri 10am - 5pm. (id:61852)
RE/MAX Crossroads Realty Inc.
5304 - 197 Yonge Street
Toronto, Ontario
Excellent Location! One Bedroom Condo With Balcony At Massey Tower. Interior Walls Will Be New Painted Before Tenant Move-in. 9 Ft Ceiling. Floor To Ceiling Windows. Located Across From Eaton Centre. Steps To Queen Subway Station, Path, Massey Hall. Walking Distance To Ryerson University, Financial District, Public Transit, City Hall, St. Micheal Hospital, Restaurants, Entertainment & shopping. 24-Hr Concierge, Fitness Centre, Guest Suites, Party Room, Theatre Room, Etc (id:61852)
Dream Home Realty Inc.
3006 - 318 Richmond Street W
Toronto, Ontario
Enjoy a stunning southeast-facing panoramic view from this exclusive high-floor unit. This luxurious and bright south-facing 1+1 residence sits high above the city in the heart of Toronto's Financial and Entertainment Districts, offering a highly functional layout with a spacious den. The thoughtfully designed den features smart use of space and a modern pendant light, creating a perfect area for a home office or entertainment. Floor-to-ceiling windows fill the open-concept living and kitchen area with abundant natural light, leading to an open balcony with clear, unobstructed views. ONLY this unit on this floor comes with a locker. A modern and efficient home with exceptional daily convenience, excellent transit access, and seamless access to surrounding amenities. With an unbeatable Walk Score, you are just minutes to King & Queen St W, top restaurants, cafes, the PATH, TTC streetcar, CN Tower, Rogers Centre, Fashion District, and every downtown attraction. NEWLY Opened Asian supermarket Bestco Fresh Foods Downtown Store that just a one-minute walk downstairs ! Enjoy premium building amenities including 24-hour concierge, yoga & pilates studio, spa facilities, media room, billiards room, sauna, and a fully equipped fitness centre-perfect for end-users and investors seeking a modern, bright, and exceptionally located home in one of Toronto's most iconic buildings. (id:61852)
Top Assets Realty Inc.
Mehome Realty (Ontario) Inc.
