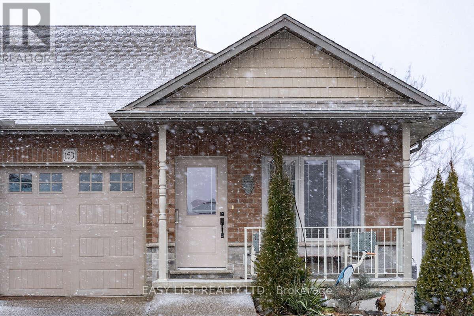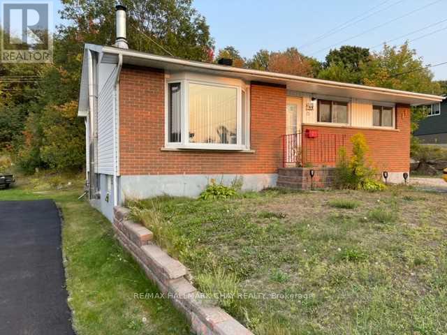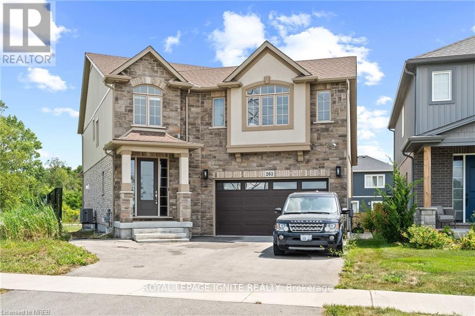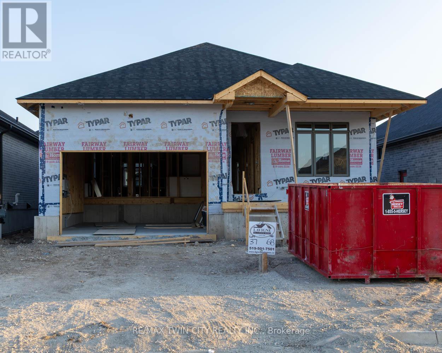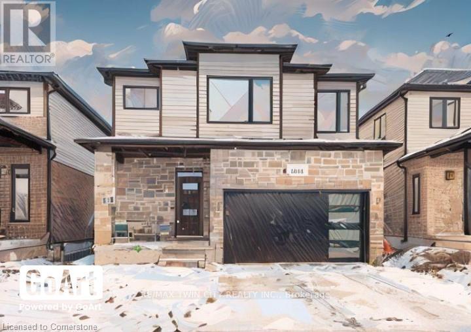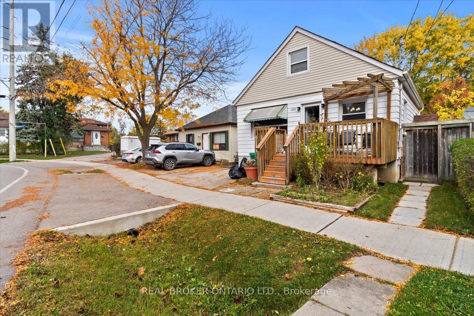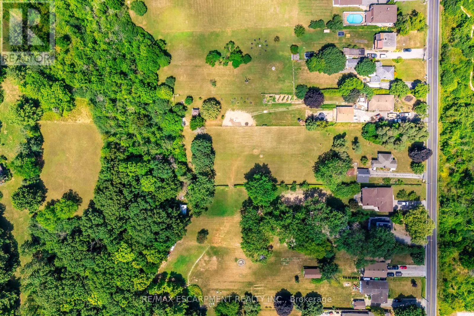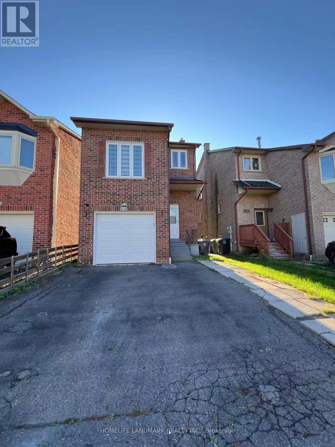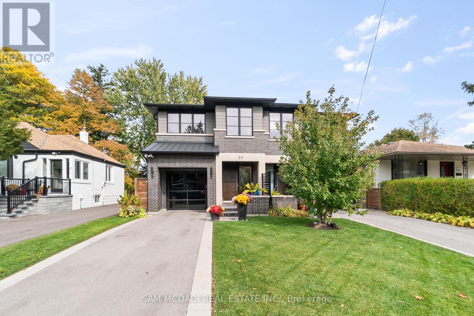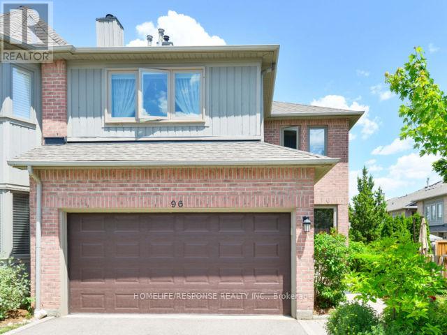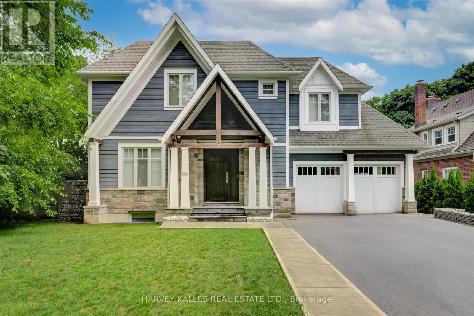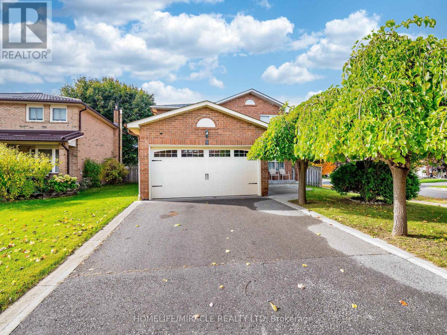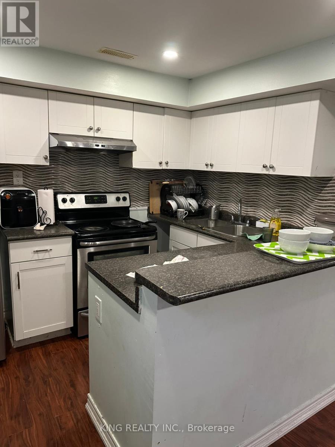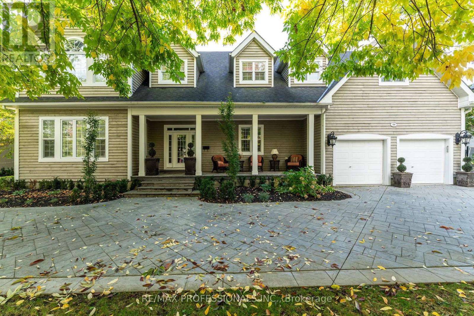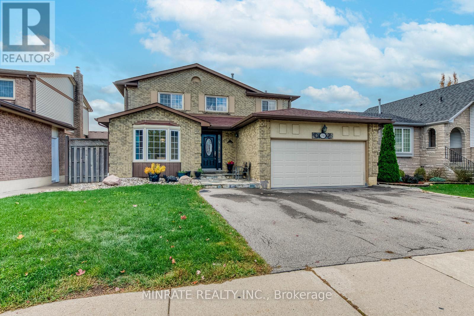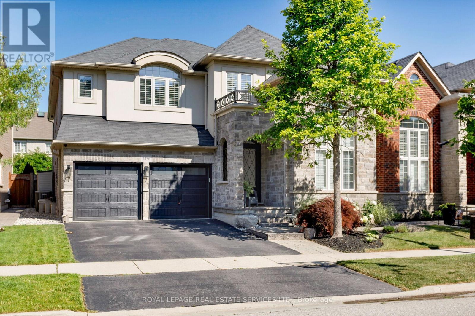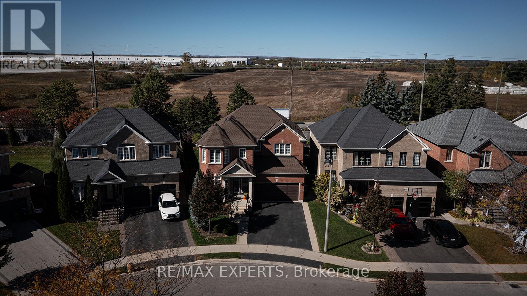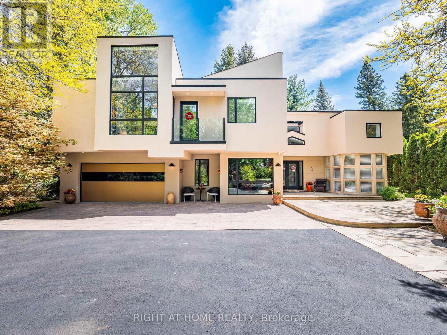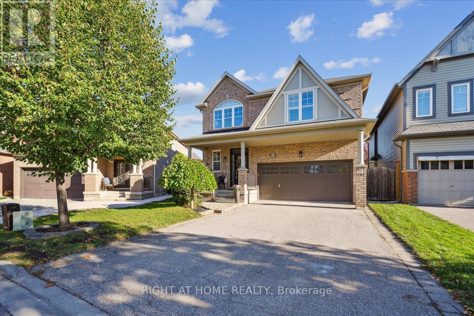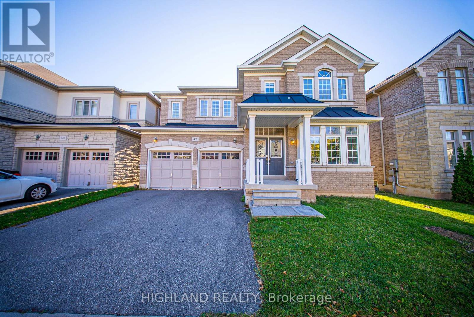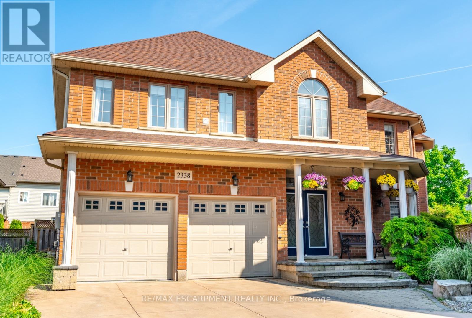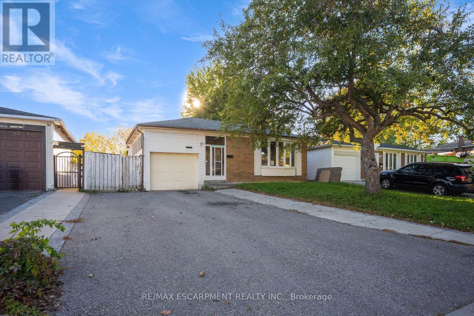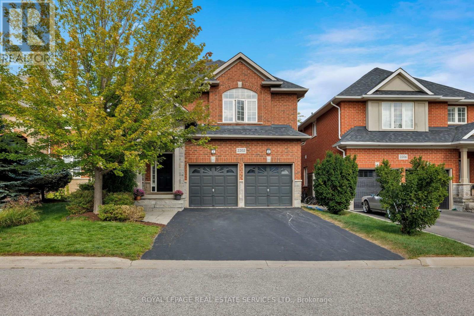153 Brown Street
Norfolk, Ontario
For more info on this property, please click the Brochure button below. Discover this exceptional freehold end-unit townhome with fully-finished basement apartment unit and breathtaking views of Lake Erie. This 4-bedroom, 3-bathroom townhome is nestled near the end of a peaceful cul-de-sac in the charming lakeside community of Port Dover. Built in 2018, this home is the only unit featuring a generous 17-foot side yard, providing extra outdoor space and privacy. Enjoy your morning coffee on the front porch with amazing views of Lake Erie. The open-concept main floor boasts a spacious kitchen, dining, and living area, with a sliding glass door leading to a backyard deck ideal for entertaining. The kitchen features a large island and plenty of cabinetry. The primary bedroom includes a full 4-piece ensuite and walk-in closet, while the additional main-floor bathroom offers a walk-in shower. The fully finished lower level is a standout feature, offering a separate living space with its own kitchen, dining area, living room, laundry, two bedrooms, and an ensuite 3-piece bathroom perfect for multi-generational living or rental income potential. Additional highlights include an upgraded exposed aggregate concrete driveway, a single-car garage, and a front porch ramp for accessibility. This location is within walking distance to downtown shops, restaurants, theatre, and the beach. The nearby Port Dover Marina makes this home a fantastic choice for boating and fishing enthusiasts. The town of Simcoe is only 12 minutes away offering access to local hospital, Walmart, Canadian Tire, Winners, Staples, grocery stores, and many other amenities and restaurants. (id:61852)
Easy List Realty Ltd.
85 Mississauga Avenue
Elliot Lake, Ontario
Spacious 3-bedroom, 2 bathroom home backing onto the forest for privacy. Generous eat-in kitchen, freshly painted, ample cabinets and counter space, updated faucets and hot water valve. Newer stainless-steel stove, freshly painted bedroom and kitchen, furnace and on demand tank-less hot water system. Nice sized living room with wood burning fireplace (WETT Certified). Finished lower level including an oversized recreation room, office or bonus space, storage and laundry room, new dryer pipe, golden faucet set and hoses, and patio painted in 2024, sump pump (2024). Large driveway to accommodate 4 to 5 cars or recreational vehicles. Oversized rear deck, gazebo, 2 sheds, fire pit, new outside water hose wheel and valve & tap for exterior watering and pressure washing, and outdoor storage under the deck. Roof, exterior siding and insulation (2010), furnace 2010 (newer motor 2021). Centrally located close to parks, shopping, restaurants, and many amenities. Great outdoor environment for the outdoor enthusiast, enjoy fishing, boating, hiking, swimming and more. Lower level can be painted back to a neutral colour. (id:61852)
RE/MAX Hallmark Chay Realty
263 Memorial Park Drive
Welland, Ontario
Discover modern elegance in this 4-bedroom, 4-bathroom home in Welland, Niagara. The open-concept layout features a sleek design, high-end finishes, and numerous upgrades. The primary bedroom is are treat with a walk-in closet and a luxurious separate glass shower. Walk-in closets in all rooms. The partially finished basement includes a separate entrance and rough-ins for a washroom and dry bar, ideal for extra living space or guests. An expansive backyard invites outdoor enjoyment and entertainment. This home perfectly blends contemporary style with functional features for comfortable living. Central to all amenities with easy access to QEW, 406, shopping, golf & walking trails. (id:61852)
Royal LePage Ignite Realty
68 Weymouth Street
Woolwich, Ontario
Located in the town of Emira this to be built open concept 2 bedroom bungalow is just what you have been waiting for. Featuring high ceilings and lots of natural light throughout. The beautiful kitchen cabinets with quartz countertops. The primary suite features plenty of closet space and a luxurious ensuite with glass shower and double sink vanity. The double garage is accessible through the mainfloor laundry room. Elmira is a great place to raise a family, just 15 minutes from the conveniences of Waterloo. Only a short walk to the public school, parks, restaurants and shops. (id:61852)
RE/MAX Twin City Realty Inc.
63 Weymouth Street
Woolwich, Ontario
This stunning Brand New To Be Built 4 bedroom, 3 bath home is exactly what you have been waiting for. Features include gorgeous hardwood stairs with iron spindles, 9' ceilings on main floor, designer floor to ceiling kitchen including custom specialty drawers, push and pop doors in upper cabinets and in back of island, under counter lighting, upgraded sink and taps and beautiful quartz countertops. Dining area overlooks great room with fireplace. Upstairs features a huge primary suite with walk in closet and glass/tile shower in 3 piece ensuite. 3 spacious childrens bedrooms, a nicely appointed main bath and an upper laundry room complete the second floor. Other upgrades include pot lighting, modern doors and trim, all plumbing fixtures including toilets, high quality hard surface flooring, quartz countertops, upper laundry cabinetry & central air. Enjoy the small town living that friendly Elmira has to offer with beautiful parks, trails, shopping and amenities all while being only 10 minutes from Waterloo (id:61852)
RE/MAX Twin City Realty Inc.
1097 Enola Avenue
Mississauga, Ontario
LOCATION, LOCATION, LOCATION! A rare opportunity in the sought-after Lakeview community of southeast Mississauga just steps to Lakeshore Road, waterfront trails, and vibrant parks. This detached property sits on a mature lot surrounded by new custom builds and offers tremendous potential for builders, renovators, or investors looking to create something truly special. The existing home features a functional main-floor layout with living and dining areas, a kitchen, full 4-piece bathroom, and primary bedroom. Upstairs, you'll find two additional bedrooms offering ample space for a growing family. The separate side entrance to the basement opens the door to future in-law or income-suite possibilities. Private backyard offers a peaceful setting with mature trees and a storage shed, a perfect canvas for your future vision. Driveway parking for two vehicles. The home provides an excellent canvas for those looking to renovate or build new in a sought-after location, the true value is in the location and land. Steps from Lakeview and Port Credit, this is an exciting area with new developments, boutique shops, restaurants, and easy access to the QEW, GO Station, and Toronto. Bring your vision renovate, rebuild, or reimagine this property into your dream home. (id:61852)
Real Broker Ontario Ltd.
1412 Old York Road
Burlington, Ontario
Rare 2-acre Lot within Burlington City Limits! This exceptional double lot (120' x 728') offers endless potential - renovate the existing home, build your dream estate, or sever into two lots for future development. Enjoy an expansive backyard that opens to a serene private forest, complete with a stream and a picturesque clearing - your own peaceful retreat. Experience the charm of country living just minutes from shops, restaurants and highway access. Private, tranquil, and full of opportunity. RSA. (id:61852)
RE/MAX Escarpment Realty Inc.
1016 Lucerne Crescent
Mississauga, Ontario
Mature Creditview Neighborhood; Close to Shopping Centre, Plaza, Supermarket, Parks, Go Station ; Just A Few Minutes To Highway; Good Size 3 Bedrooms House; Spacious Main Floor W/Combined Living/Dining; Kitchen W/Eat-In Breakfast Area And Two Windows. Master Bedroom With 4 Piece Ensuite Washroom and Double Door Closet. A family home in a highly sought-after location! Note:1, Family Room (above the garage)is locked Not for Rent. 2, Basement is locked Not for Rent (Except Laundry area and furnace room in the basement). (id:61852)
Homelife Landmark Realty Inc.
39 Oakwood Avenue N
Mississauga, Ontario
Discover elevated living in this remarkable 3-bedroom, 5-bath semi-detached home, masterfully built by the prestigious Easton Homes and perfectly located in Port Credit. Designed with a focus on comfort and style, this residence offers a seamless blend of modern design and everyday functionality. The inviting main level features bright, open spaces with refined finishes, hardwood flooring, and custom details throughout. The contemporary kitchen stands out with sleek quartz countertops, premium appliances, and an oversized island - a perfect setting for both entertaining and casual family meals. Upstairs, natural sunlight radiates through the multiple hallway skylights and each bedroom comes with its own private ensuite, ensuring personal comfort and convenience. The primary suite is a true sanctuary, complete with a spa-inspired bathroom and an elegant walk-through closet that adds a touch of indulgence to daily living. The finished basement enhances the home's versatility, featuring a stylish bar area, a dedicated gym, and plenty of room for recreation or relaxation. Outside, the landscaped fully fenced backyard provides a private retreat, ideal for summer gatherings or quiet evenings outdoors. Situated in the heart of Port Credit, this home places you moments away from the GO station, top-tier schools, scenic parks, vibrant dining, and the waterfront. Offering both sophistication and practicality, it's the perfect place to experience luxurious living in one of Mississauga's most desirable neighbourhoods. (id:61852)
Sam Mcdadi Real Estate Inc.
96 - 5480 Glen Erin Drive
Mississauga, Ontario
Spectacular Executive End Unit Townhouse in the Exclusive "Enclave on the Park" Complex in Central Erin Mills. Elegant Open Concept Living Area with Cozy Gas Fireplace and Dining Room with Walkout to Backyard Deck. This Bright Skylight Home Features Gleaming Hardwood Floors, Crown Molding Throughout, Wood Staircase, Stunning Kitchen with Pantry, Granite Counter Top, Marble Backsplash, and Porcelain Floors. Spacious Bedrooms with the Primary Bedroom Featuring a 5 Pc Ensuite and Walk-in Closet. Basement is Fully Finished with Large Recreation Room and 4 Pc Bathroom. Newer Garage Door& Storm Doors, Deck, Windows. New Lennox Heater and Air Conditioner with Warranty. (id:61852)
Homelife/response Realty Inc.
366 Galt Avenue
Oakville, Ontario
Opportunity to live in a custom-built home in sought-after Old Oakville. Prime location within walking distance to Downtown Oakville, shops, restaurants, and the lake. This 4 + 1 bedroom home offers 3,593 sq. ft. of above-grade living space plus a fully finished basement, totaling 4,428 sq. ft. Features include a double car garage with rear pass-through parking pad, built-in cabinetry through-out, and custom detailing and finishes. Additional highlights include walk-behind closets, custom skylight, built-in speakers, large window wells with over-sized basement windows. European-influenced fencing and curbing, and an open-riser oak staircase withlighting. A beautifully designed home showcasing quality craftsmanship and attention to detail. One of Oakville's most desirable neighbourhoods. (id:61852)
Harvey Kalles Real Estate Ltd.
9 Ballycastle Crescent
Brampton, Ontario
Charm meets convenience in this delightful detached abode nestled in the quiet mature neighbourhood of Heart lake West. Step into a world of warmth and comfort as you enter the foyer, perfect for creating lasting memories with loved ones. Embrace the tranquility of the larger backyard, your own private retreat after a long day. Walking distance to both elementary and high schools. All amenities just a stone's throw away at Conestoga Plaza. Near Trinity Commons mall and major bus routes. Finished basement with in-law suite completed with kitchen and full bathroom. New roof, garage door and opener. Recently painted! This home offers the ideal blend of suburban living and urban accessibility. Your dream home awaits! (id:61852)
Homelife/miracle Realty Ltd
36 Creekwood Drive
Brampton, Ontario
Legal 2-bedroom, 1-bathroom basement with separate entrance, finished with hardwood and tile flooring. Walking distance to shopping, banks, schools, and other amenities. Just 2 minutes to Highway 410-prime location! Includes 1 driveway parking space. Basement tenants to pay 30% of utilities. (id:61852)
King Realty Inc.
354 Country Club Crescent
Mississauga, Ontario
Beautiful Home In The Exclusive and Prestigious Rattray Marsh Neighbourhood. It's all about the location and luxury living. Enjoy your morning coffee, on your front porch with quiet and peaceful views of the lake. Immerse in Serene and natural beauty, just steps from beaches, mature trees, trails and parks. This Home offers 6000 sqft of living space including a fully finished lower basement. Main floor study at front door perfect for work at home projects and client appointments. Spacious bedrooms and massive primary bedroom with ensuite bath for retreat and relaxation. Open Concept Kitchen to Great Room with Vaulted Ceilings, offers space for intimate family gatherings, as well as large scale entertaining. Built to Create memories with friends and family. (id:61852)
RE/MAX Professionals Inc.
3346 Palmer Drive
Burlington, Ontario
Step inside this 4 bedroom 2.5 bathroom detached home located in the desirable Palmer neighborhood. Main floor features spacious living room, dining room, family room, family room, kitchen and breakfast area. Second floor offers primary bedroom with 3-pc ensuite, along with three additional bedrooms and a 3-pc main bath. Excellent location close to parks, schools and more! (id:61852)
Minrate Realty Inc.
3456 Liptay Avenue
Oakville, Ontario
Discover luxury living in this Monarch-built executive home in Oakvilles prestigious Bronte Creek neighbourhood, just steps from trails, Colonel William Woods Park, & Bronte Creek Provincial Park ideal for hiking, biking, & family adventures. This exceptional Bronte Creek real estate gem sits on a re-landscaped lot with a stone & stucco facade, stone tile walkways, manicured gardens, soffit lighting, & a private backyard oasis featuring a saltwater pool, sheer descent waterfall, & extensive stone patio for outdoor entertaining. Inside, exceptional upgraded living space includes 4+1 bedrooms, 4.5 bathrooms, & a professionally finished basement (2020) with a recreation room, wet bar, glass-enclosed gym, a fifth bedroom, & a modern 3-piece bath. Elegant finishes, wide-plank hardwood floors, crown mouldings, designer tiles, custom cabinetry, custom blinds, California shutters, & stone countertops are complemented by 9-foot ceilings & expansive windows. The main level offers formal living & dining rooms, a custom kitchen with premium appliances, a dramatic two-storey family room with fireplace, a private office, a dream laundry room & chic powder room. Upstairs features 4 spacious bedrooms & 3 spa-like bathrooms, including a primary retreat with a 5-piece ensuite boasting a lavish soaker tub & separate glass shower. Recent upgrades include 2 updated upstairs bathrooms, new second level laminate floors & baseboards, 100 new pot lights, updated fire stones in the electric fireplace, integrated wall vents, designer feature wall in the dining room, fresh paint, new door hardware, & a Tesla charger added to the garage. Located minutes from top-rated schools, shopping, restaurants, Oakville Trafalgar Hospital, & major highways, this showpiece family home in Bronte Creek offers luxurious living in a prime Oakville location. (id:61852)
Royal LePage Real Estate Services Ltd.
37 Wanita Road
Mississauga, Ontario
Spectacular custom-built home in desirable Port Credit with private backyard. Steps to lake, restaurants and mentor college. Meticulous open-concept boasting 19, 14, 10 & 9 ft ceilings. Oversized European aluminum windows with 6mm glass double panels. Spacious 3 car extra wide garage with glass door. Radiant heated finished basement and all tiled floors. Snow melting driveway. Professional built-in Wi-Fi appliances (30inch fridge and freezer). 3 skylights, gas fireplace, LED mirrors, acacia barn doors. Smart home (garage opener, cameras, appliances, irrigation system, lights, doorbell). Latest style faucets with temperature display. Must see. (id:61852)
Homelife Landmark Realty Inc.
34 Laurentide Crescent
Brampton, Ontario
Welcome to Vales of Castlemore North located in a very desirable & prestigious neighbourhood of Brampton. This home has beautiful curb appeal, along with exterior pot lights & parking for 6 cars! As you enter through the double doors, you'll be greeted with crown moulding, ceramic floors, hardwood floors, and also California shutters throughout the entire home. True pride of ownership shines through this home with original owners. Large family size eat-in kitchen with lots of cabinetry, features ceramic back-splash, walk-out to a beautiful deck, & a cute shed, where you can bbq, & enjoy your very private back yard. The kitchen overlooks the family room, and features black appliances, under cabinet lighting, built-in dishwasher & microwave oven. You'll also enjoy the main floor laundry room and direct access to your 2 car garage with automatic garage door opener & wifi camera. Garage door replaced in 2023 with an insulated fibreglass door! The main floor features crown moulding, ceramic floors & hardwood floors. As you make your way upstairs you'll notice a gleaming hardwood staircase and upper hallway. The bedrooms have carpeting which is exactly where carpeting belongs. The large primary bedroom has his & hers closets, a beautiful 5 piece ensuite with 2 sinks, corner tub, & separate shower! As well as 3 more ample sized bedrooms! The unfinished basement features a closed off storage room, rough-in plumbing & cold room. Perfect for building your dream basement! Roof shingles replaced in 2023. Note: the original floor plan had an open living & dining area which has been closed off to create an office, however, it can be converted back to the original plan. (id:61852)
RE/MAX Experts
1 Friars Lane
Toronto, Ontario
Discover This Hidden Gem Perfectly Situated In One Of The Most Central And Sought-After Areas Where Convenience Meets Tranquility. Tucked Away On A Quiet, Private Street Surrounded By Mature Trees, This Home Offers The Feeling Of Living In Your Own Private Park, Yet You Are Just Minutes From Everything. Enjoy The Best Of Both Worlds: Urban Convenience With Suburban Serenity.A Rare Opportunity To Lease A Custom-Built Home That Seamlessly Blends Architectural Sophistication (Property Designed By The Famous Architect Rocco Maragna), Privacy, And Resort-Style Living. Nestled On An Ultra-Private, Professionally Landscaped Court Lot This 7,500 Sqf. Living Space Estate Offers An Unparalleled Lifestyle In One Of The Citys Most Sought-After Enclaves.Surrounded By Mature Trees And Lush Gardens, The Exterior Showcases Premium Stucco (2024), Upgraded Windows (2020), Roof Shingles (2024),An Extra-Long Drive Leads To A Spacious Attached Double Garage Featuring Epoxy Flooring.The Backyard Is A True Oasis, Redefining An Outdoor Oversized Luxury Pool, A Tranquil Waterfall And An Award-Winning Gib-San Hot Tub. Entertain Effortlessly On Elegant Stone Patios With Low-Maintenance Artificial Turf And Two Built-In Gas BBQs (Lynx) Enhancing The Outdoor Experience.Inside, The Interior Is Finished To The Highest Standard With Custom Hardwood Floors, Oversized Porcelain Tiles Imported From Europe, Walnut Refined Elegance Meets Modern Comfort Italian Doors, A Striking Glass-Panel Staircase, Ambient Lighting And A Fully Monitored Security System. Grand Living Areas And Spa-Inspired Bathrooms Offer Exceptional Comfort, While The Upper Level Hosts Four Luxurious Bedrooms (Double Master Suites), An Elevator Conveniently Connects All Three Levels Ensuring Accessibility For Years To Come.The Original Bedroom On The First Level Is Currently Being Used As The Main Office. It's Located Near Top-Rated Schools And Just Minutes From The Prestigious St. Georges Golf And Country Club. (id:61852)
Right At Home Realty
899 Pickersgill Crescent
Milton, Ontario
Sell your Cottage - You've Found Your Resort at Home!Fall in love with this stunning family home set on a 129' deep, pie-shaped lot with the perfect sun exposure, a sparkling pool, and lush, mature landscaping that feels like your own private retreat. This property truly has it all - a cottage-like backyard oasis complete with a fully equipped outdoor bathroom, and a spacious interior featuring high ceilings, formal Living and Dining Rooms, a private Office, and a sun-filled Family Room overlooking the pool. Upstairs, you'll find a large Laundry Room, four generous Bedrooms, and beautifully renovated Bathrooms. The hardwood floors, solid wood staircase, and chef's Kitchen with a central Island, granite counters, pantry, and built-in desk create a perfect balance between elegance and comfort. With parking for four cars, you'll enjoy the convenience of walking to Laurier University, shops, parks, and schools - all while being just moments from the Niagara Escarpment and its breathtaking trails and views.This is more than a home - it's a lifestyle. A rare chance to have it all: space, privacy, beauty, and everyday resort living right in the city. (id:61852)
Right At Home Realty
426 Hidden Trail
Oakville, Ontario
Spectacular & Luxury 4 Bedrooms/4 Washrooms Detached Home In High Demand Glenorchy Community Of Oakville. This Stunning Residence Offers Over 3,300 Sqf Of Elegant Living Space In A Highly Sought-After, Family-Oriented Neighborhood. Featuring 9-Ft Ceilings, and Hardwood Floors Throughout The Main Level. Custom-Made Kitchen With Granite Countertops, Large Centre Island, And Extended Cabinetry. Spacious Main Floor Office With Coffered Ceiling, Perfect For Working From Home. The Second Floor Features Newly Installed Hardwood Floors, A Large Den (Can Be Used As 5th Bedroom/Play Area/Study), And An Impressive Layout. Primary Bedroom Includes A Dressing Area, Huge Walk-In Closet, And 5-Piece Ensuite With Soaker Tub. Second Primary Bedroom Offers A 4-Piece Ensuite, Large Windows, And A Closet. Additional 2 Generous-Sized Bedrooms Provide Comfort And Flexibility For Family And Guests. The fully fenced backyard is perfect for summer gatherings, BBQs, and outdoor family activities, offering both privacy and relaxation. Located Close To Parks, Trails, Highways, Shopping Centers, Top-Rated Schools, Restaurants, Hospital, And Sports Complex. A Perfect Combination Of Luxury, Functionality, And Convenience - Ideal For Modern Family Living. (id:61852)
Highland Realty
2338 Norland Drive
Burlington, Ontario
Discover this stunning four-bedroom home with one of the biggest backyards, nestled in the desirable Orchard neighbourhood. The spacious layout features a comfortable and stylish interior with over 4,500 square feet of living space. The elegant kitchen has tons of pantry and storage cabinets, a large island with seating and stainless appliances and leads to a mudroom with backyard and garage access. The main floor office/dining room has direct access to the porch (home business). The second level has been tastefully updated with luxury vinyl plank flooring and features a massive primary suite with a large balcony, updated five-piece ensuite and his and hers closets. Three large bedrooms, a full bathroom and a convenient laundry room complete the second level. The finished basement is perfect for entertaining with a custom wet bar featuring granite counters, stone accent walls, two bar fridges, stone fireplace and tasteful lighting. A third full bathroom and large storage area complete the basement. Outside, your private backyard oasis awaits with an in-ground heated pool, soothing hot tub, aluminum pergola and two levels of stone patio and immaculate landscaping - perfect for year-round enjoyment. Three seating areas provide an ideal space for outdoor dining, gatherings or relaxing at the end of the workday. The beautifully landscaped yard features mature perennials and trees, all maintained by an irrigation system. This beautiful property combines unrivalled luxury, comfort and outdoor living in a sought-after community. RSA. (id:61852)
RE/MAX Escarpment Realty Inc.
7270 Topping Road
Mississauga, Ontario
Spacious bungalow with 4 bedrooms + den, 3.5 bathrooms and 3 kitchens. Enjoy the added convenience of driveway parking for 4 vehicles and an oversized garage. On the main floor, you will find a kitchen, a dining area, a spacious open living room, 3 bedrooms, a 4-piece bathroom, a 2-piece bathroom, and laundry. Downstairs, there are two living areas with their own individual access, each with a kitchen, living space, and a 4-piece bathroom. The large open backyard offers plenty of greenery. Providing abundant possibilities, this home is awaiting your personal touch. Ideally located close to all amenities, parks, schools including Humber College, Toronto Pearson Airport, with easy highway access and more. (id:61852)
RE/MAX Escarpment Realty Inc.
2202 Brookhaven Crescent
Oakville, Ontario
This elegant custom 'Markay' built 5+1 bedroom, 4-bathroom luxury home with a newly finished basement is located in Westmount, one of Oakville's most desirable family-friendly communities and excellent street! Steps from top-ranked Garth Webb High School, scenic parks, and endless trails, this prime location also offers quick access to Abbey Plaza, Glen Abbey Community Centre, Oakville Hospital, and major highways (407, QEW/403) within minutes. Featuring striking curb appeal with a brick and stone facade, mature landscaping, inground sprinklers in front yard, and a private backyard oasis with a saltwater pool, stone patio, evergreens, landscape lighting, and built in outdoor speakers, this home is perfect for entertaining and family living. Inside, sophistication shines with 9-foot ceilings, hardwood floors, pot lights, California shutters, custom wall mouldings and feature walls, and stylishly updated bathrooms. The sun-filled living room with a gas fireplace, formal dining room, and main floor office enhance functionality. The dream kitchen boasts white cabinetry, granite counters, an island with a breakfast bar, stainless steel appliances, and garden doors opening to the backyard paradise. Upstairs offers a spacious family room, five bedrooms, and two modern baths, including a luxurious primary suite with a walk-in closet, soaker tub, and glass shower. The newly completed basement (2025) provides versatile living with a large rec room with a fireplace, second kitchen, office/playroom, sixth bedroom, 3-piece bath, and a second laundry room ideal as an in-law suite. Additional upgrades include some new windows and a reshingled roof (2016), pool pump, liner and refurbished filter (2021), Bosch security system, and more, making this Oakville real estate gem move-in ready. (id:61852)
Royal LePage Real Estate Services Ltd.
