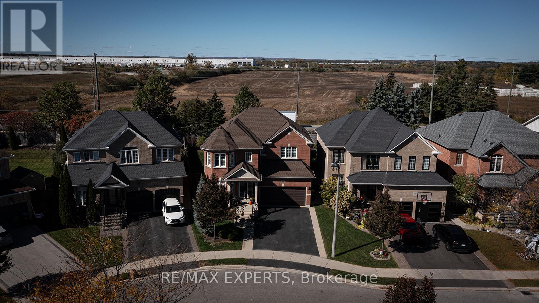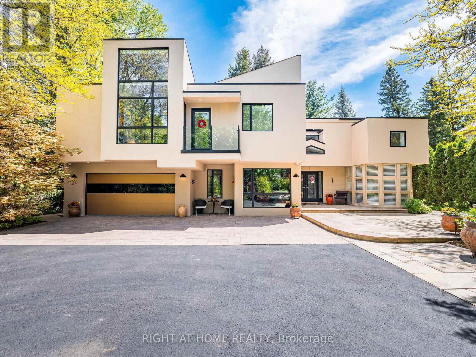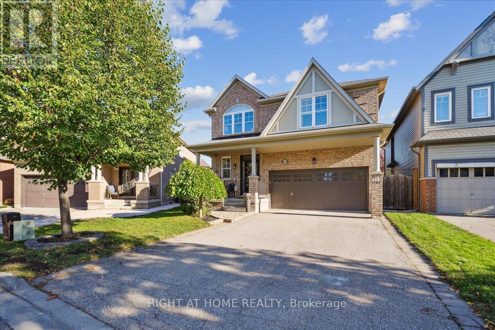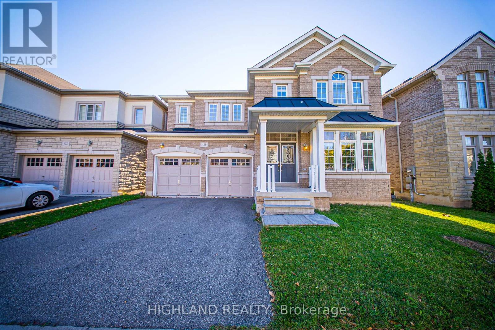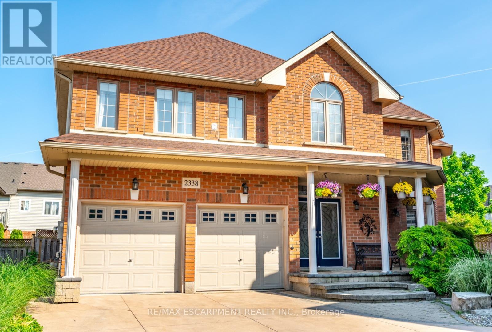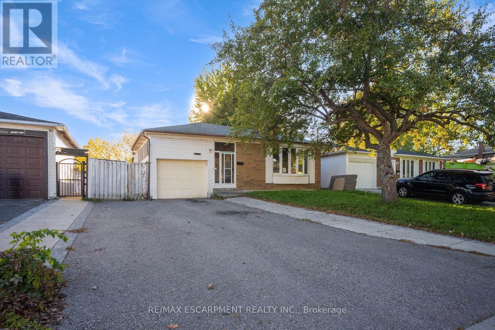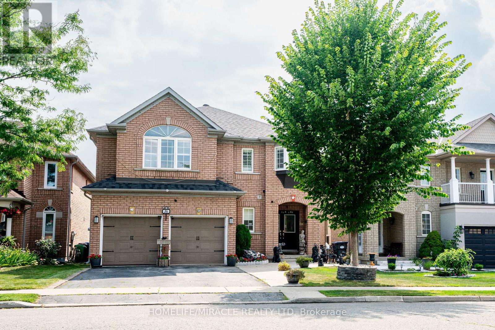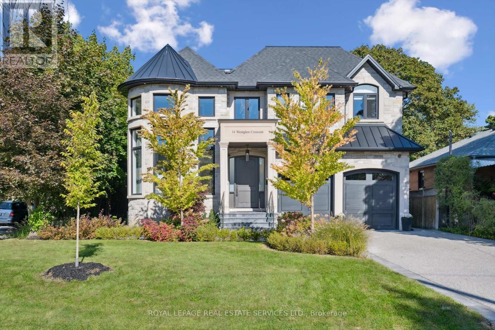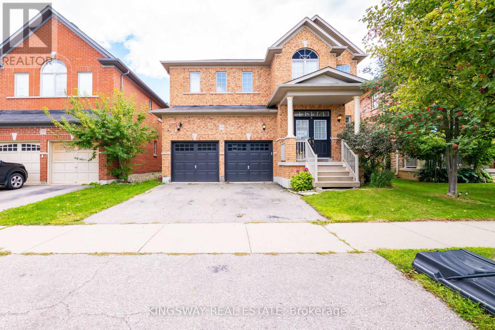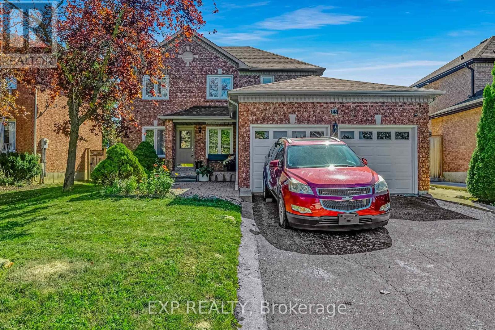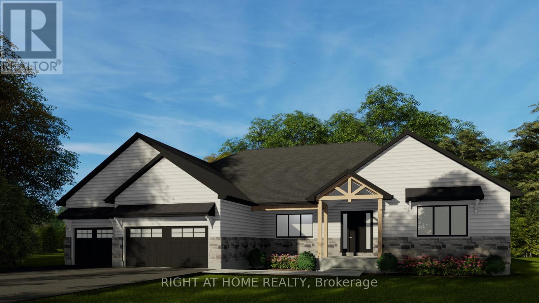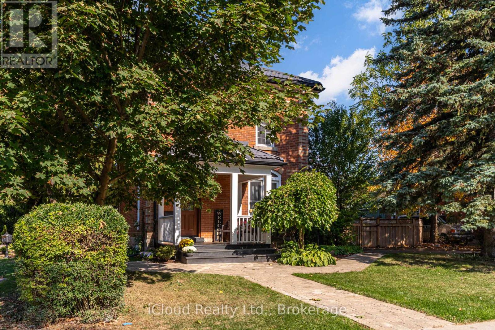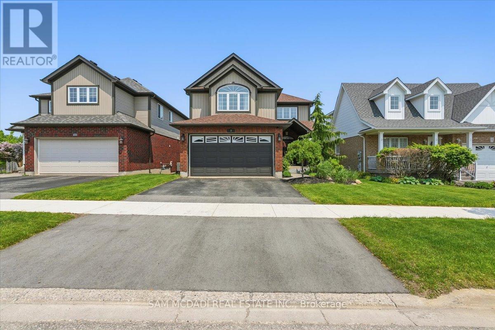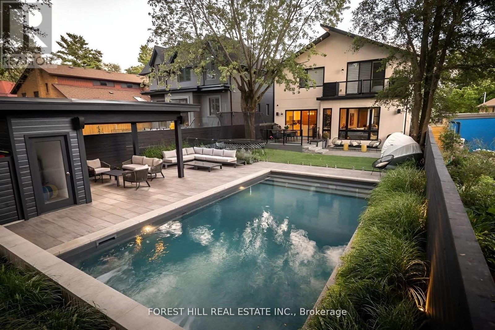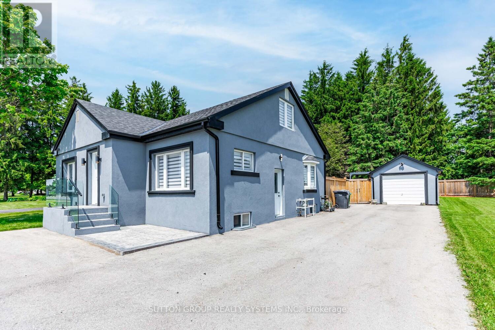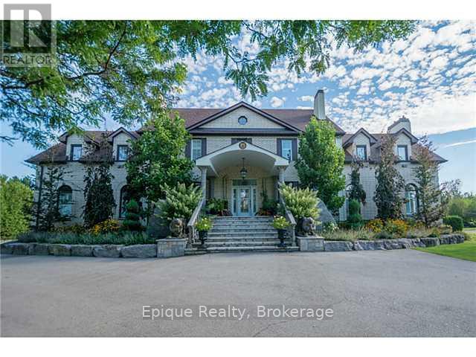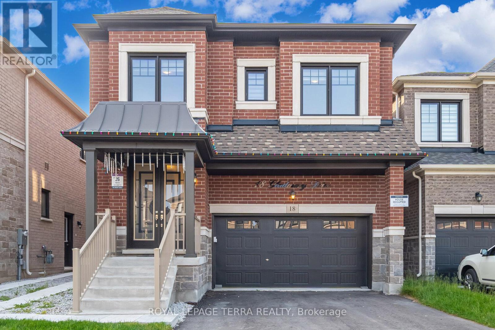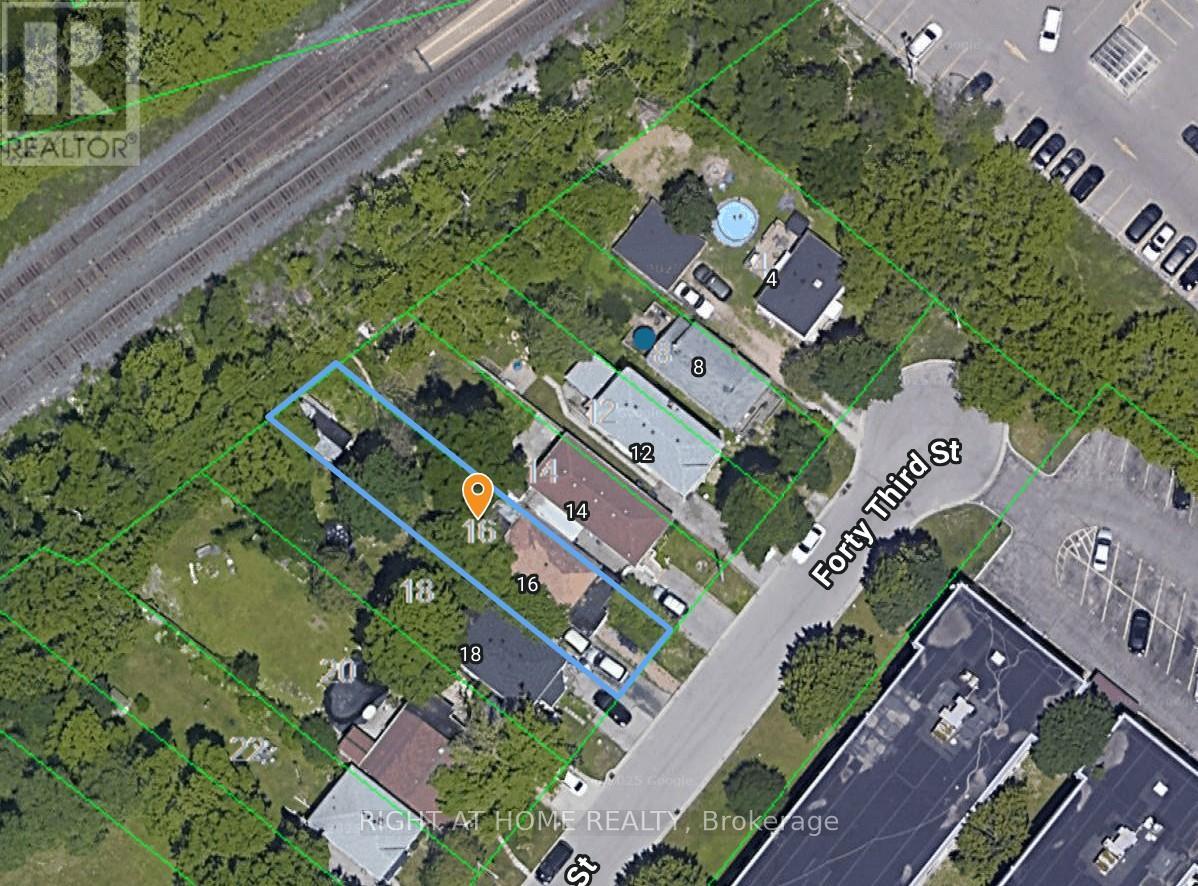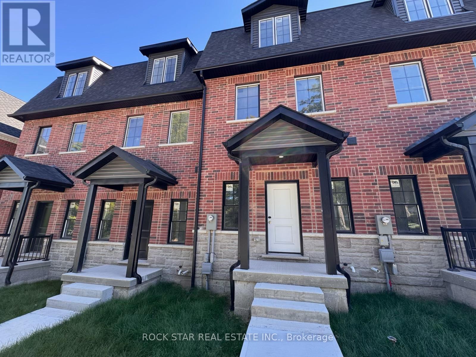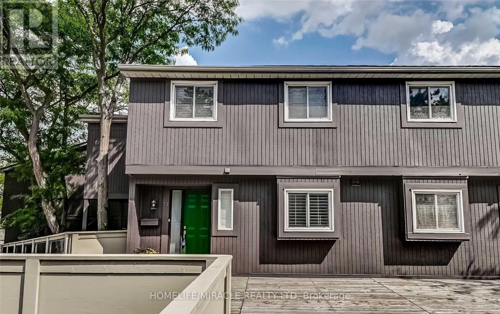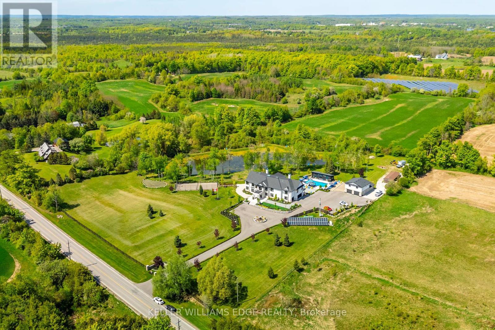34 Laurentide Crescent
Brampton, Ontario
Welcome to Vales of Castlemore North located in a very desirable & prestigious neighbourhood of Brampton. This home has beautiful curb appeal, along with exterior pot lights & parking for 6 cars! As you enter through the double doors, you'll be greeted with crown moulding, ceramic floors, hardwood floors, and also California shutters throughout the entire home. True pride of ownership shines through this home with original owners. Large family size eat-in kitchen with lots of cabinetry, features ceramic back-splash, walk-out to a beautiful deck, & a cute shed, where you can bbq, & enjoy your very private back yard. The kitchen overlooks the family room, and features black appliances, under cabinet lighting, built-in dishwasher & microwave oven. You'll also enjoy the main floor laundry room and direct access to your 2 car garage with automatic garage door opener & wifi camera. Garage door replaced in 2023 with an insulated fibreglass door! The main floor features crown moulding, ceramic floors & hardwood floors. As you make your way upstairs you'll notice a gleaming hardwood staircase and upper hallway. The bedrooms have carpeting which is exactly where carpeting belongs. The large primary bedroom has his & hers closets, a beautiful 5 piece ensuite with 2 sinks, corner tub, & separate shower! As well as 3 more ample sized bedrooms! The unfinished basement features a closed off storage room, rough-in plumbing & cold room. Perfect for building your dream basement! Roof shingles replaced in 2023. Note: the original floor plan had an open living & dining area which has been closed off to create an office, however, it can be converted back to the original plan. (id:61852)
RE/MAX Experts
1 Friars Lane
Toronto, Ontario
Discover This Hidden Gem Perfectly Situated In One Of The Most Central And Sought-After Areas Where Convenience Meets Tranquility. Tucked Away On A Quiet, Private Street Surrounded By Mature Trees, This Home Offers The Feeling Of Living In Your Own Private Park, Yet You Are Just Minutes From Everything. Enjoy The Best Of Both Worlds: Urban Convenience With Suburban Serenity.A Rare Opportunity To Lease A Custom-Built Home That Seamlessly Blends Architectural Sophistication (Property Designed By The Famous Architect Rocco Maragna), Privacy, And Resort-Style Living. Nestled On An Ultra-Private, Professionally Landscaped Court Lot This 7,500 Sqf. Living Space Estate Offers An Unparalleled Lifestyle In One Of The Citys Most Sought-After Enclaves.Surrounded By Mature Trees And Lush Gardens, The Exterior Showcases Premium Stucco (2024), Upgraded Windows (2020), Roof Shingles (2024),An Extra-Long Drive Leads To A Spacious Attached Double Garage Featuring Epoxy Flooring.The Backyard Is A True Oasis, Redefining An Outdoor Oversized Luxury Pool, A Tranquil Waterfall And An Award-Winning Gib-San Hot Tub. Entertain Effortlessly On Elegant Stone Patios With Low-Maintenance Artificial Turf And Two Built-In Gas BBQs (Lynx) Enhancing The Outdoor Experience.Inside, The Interior Is Finished To The Highest Standard With Custom Hardwood Floors, Oversized Porcelain Tiles Imported From Europe, Walnut Refined Elegance Meets Modern Comfort Italian Doors, A Striking Glass-Panel Staircase, Ambient Lighting And A Fully Monitored Security System. Grand Living Areas And Spa-Inspired Bathrooms Offer Exceptional Comfort, While The Upper Level Hosts Four Luxurious Bedrooms (Double Master Suites), An Elevator Conveniently Connects All Three Levels Ensuring Accessibility For Years To Come.The Original Bedroom On The First Level Is Currently Being Used As The Main Office. It's Located Near Top-Rated Schools And Just Minutes From The Prestigious St. Georges Golf And Country Club. (id:61852)
Right At Home Realty
899 Pickersgill Crescent
Milton, Ontario
Sell your Cottage - You've Found Your Resort at Home!Fall in love with this stunning family home set on a 129' deep, pie-shaped lot with the perfect sun exposure, a sparkling pool, and lush, mature landscaping that feels like your own private retreat. This property truly has it all - a cottage-like backyard oasis complete with a fully equipped outdoor bathroom, and a spacious interior featuring high ceilings, formal Living and Dining Rooms, a private Office, and a sun-filled Family Room overlooking the pool. Upstairs, you'll find a large Laundry Room, four generous Bedrooms, and beautifully renovated Bathrooms. The hardwood floors, solid wood staircase, and chef's Kitchen with a central Island, granite counters, pantry, and built-in desk create a perfect balance between elegance and comfort. With parking for four cars, you'll enjoy the convenience of walking to Laurier University, shops, parks, and schools - all while being just moments from the Niagara Escarpment and its breathtaking trails and views.This is more than a home - it's a lifestyle. A rare chance to have it all: space, privacy, beauty, and everyday resort living right in the city. (id:61852)
Right At Home Realty
426 Hidden Trail
Oakville, Ontario
Spectacular & Luxury 4 Bedrooms/4 Washrooms Detached Home In High Demand Glenorchy Community Of Oakville. This Stunning Residence Offers Over 3,300 Sqf Of Elegant Living Space In A Highly Sought-After, Family-Oriented Neighborhood. Featuring 9-Ft Ceilings, and Hardwood Floors Throughout The Main Level. Custom-Made Kitchen With Granite Countertops, Large Centre Island, And Extended Cabinetry. Spacious Main Floor Office With Coffered Ceiling, Perfect For Working From Home. The Second Floor Features Newly Installed Hardwood Floors, A Large Den (Can Be Used As 5th Bedroom/Play Area/Study), And An Impressive Layout. Primary Bedroom Includes A Dressing Area, Huge Walk-In Closet, And 5-Piece Ensuite With Soaker Tub. Second Primary Bedroom Offers A 4-Piece Ensuite, Large Windows, And A Closet. Additional 2 Generous-Sized Bedrooms Provide Comfort And Flexibility For Family And Guests. The fully fenced backyard is perfect for summer gatherings, BBQs, and outdoor family activities, offering both privacy and relaxation. Located Close To Parks, Trails, Highways, Shopping Centers, Top-Rated Schools, Restaurants, Hospital, And Sports Complex. A Perfect Combination Of Luxury, Functionality, And Convenience - Ideal For Modern Family Living. (id:61852)
Highland Realty
2338 Norland Drive
Burlington, Ontario
Discover this stunning four-bedroom home with one of the biggest backyards, nestled in the desirable Orchard neighbourhood. The spacious layout features a comfortable and stylish interior with over 4,500 square feet of living space. The elegant kitchen has tons of pantry and storage cabinets, a large island with seating and stainless appliances and leads to a mudroom with backyard and garage access. The main floor office/dining room has direct access to the porch (home business). The second level has been tastefully updated with luxury vinyl plank flooring and features a massive primary suite with a large balcony, updated five-piece ensuite and his and hers closets. Three large bedrooms, a full bathroom and a convenient laundry room complete the second level. The finished basement is perfect for entertaining with a custom wet bar featuring granite counters, stone accent walls, two bar fridges, stone fireplace and tasteful lighting. A third full bathroom and large storage area complete the basement. Outside, your private backyard oasis awaits with an in-ground heated pool, soothing hot tub, aluminum pergola and two levels of stone patio and immaculate landscaping - perfect for year-round enjoyment. Three seating areas provide an ideal space for outdoor dining, gatherings or relaxing at the end of the workday. The beautifully landscaped yard features mature perennials and trees, all maintained by an irrigation system. This beautiful property combines unrivalled luxury, comfort and outdoor living in a sought-after community. RSA. (id:61852)
RE/MAX Escarpment Realty Inc.
7270 Topping Road
Mississauga, Ontario
Spacious bungalow with 4 bedrooms + den, 3.5 bathrooms and 3 kitchens. Enjoy the added convenience of driveway parking for 4 vehicles and an oversized garage. On the main floor, you will find a kitchen, a dining area, a spacious open living room, 3 bedrooms, a 4-piece bathroom, a 2-piece bathroom, and laundry. Downstairs, there are two living areas with their own individual access, each with a kitchen, living space, and a 4-piece bathroom. The large open backyard offers plenty of greenery. Providing abundant possibilities, this home is awaiting your personal touch. Ideally located close to all amenities, parks, schools including Humber College, Toronto Pearson Airport, with easy highway access and more. (id:61852)
RE/MAX Escarpment Realty Inc.
2202 Brookhaven Crescent
Oakville, Ontario
This elegant custom 'Markay' built 5+1 bedroom, 4-bathroom luxury home with a newly finished basement is located in Westmount, one of Oakville's most desirable family-friendly communities and excellent street! Steps from top-ranked Garth Webb High School, scenic parks, and endless trails, this prime location also offers quick access to Abbey Plaza, Glen Abbey Community Centre, Oakville Hospital, and major highways (407, QEW/403) within minutes. Featuring striking curb appeal with a brick and stone facade, mature landscaping, inground sprinklers in front yard, and a private backyard oasis with a saltwater pool, stone patio, evergreens, landscape lighting, and built in outdoor speakers, this home is perfect for entertaining and family living. Inside, sophistication shines with 9-foot ceilings, hardwood floors, pot lights, California shutters, custom wall mouldings and feature walls, and stylishly updated bathrooms. The sun-filled living room with a gas fireplace, formal dining room, and main floor office enhance functionality. The dream kitchen boasts white cabinetry, granite counters, an island with a breakfast bar, stainless steel appliances, and garden doors opening to the backyard paradise. Upstairs offers a spacious family room, five bedrooms, and two modern baths, including a luxurious primary suite with a walk-in closet, soaker tub, and glass shower. The newly completed basement (2025) provides versatile living with a large rec room with a fireplace, second kitchen, office/playroom, sixth bedroom, 3-piece bath, and a second laundry room ideal as an in-law suite. Additional upgrades include some new windows and a reshingled roof (2016), pool pump, liner and refurbished filter (2021), Bosch security system, and more, making this Oakville real estate gem move-in ready. (id:61852)
Royal LePage Real Estate Services Ltd.
342 Pomona Avenue
Burlington, Ontario
Set on a breathtaking 70'x209' private lot in Burlington's prestigious Roseland community, this stately stone and stucco home offers over 5,850 sq ft of finely curated living space across three levels. Showcasing timeless elegance and old-world craftsmanship, this home impresses with custom millwork, plaster crown mouldings, custom built-ins and rich hardwood, limestone and porcelain floors. Step into a grand foyer that leads to elegant formal dining and living rooms with a gas fireplace then discover the heart of the home: a chef's dream kitchen featuring a sprawling island, top-of-the-line appliances, walk-in pantry, sunlit breakfast area with a walk out to the stunning gardens. Adjoining the kitchen is the great room with a two-storey ceiling, gas fireplace and a wall of windows framing your own backyard paradise. The main level also features a home office, stylish powder room and custom mudroom with access to an oversized double garage with epoxy floors. Upstairs, unwind in your primary retreat with vaulted ceilings, sunlit walk-in closet and luxurious 4-piece spa-inspired ensuite with steam shower. A loft-style library with built-in bookcases overlooks the great room and three more spacious bedrooms include a private guest suite, a shared 4-piece bath and convenient upper-level laundry. The lower level features a home theatre room, hobby room, second laundry, fitness studio with beverage centre and 3-piece bath and storage. Outside, the resort-style backyard is an entertainer's dream featuring a 20'x40' saltwater gunite pool ('19), stucco pool house ('15) with kitchenette, change room and garden storage, a pergola-covered stone patio ('19) with gas fireplace, dramatic landscape lighting and tranquil stone water feature, surrounded by stunning, lush, mature gardens. Just steps to top schools, parks, downtown and the lake, this distinguished home with its meticulous attention to detail exudes warmth and comfort and will appeal to the most discerning buyer. (id:61852)
RE/MAX Aboutowne Realty Corp.
16 Signet Court
Brampton, Ontario
Absolutely gorgeous and move-in ready detached home with a spacious, functional layout. Located in a quiet, child-safe court, this well-maintained home offers nearly 3,000 sq. ft. of elegant living space perfect for growing families or multi-generational living. Enjoy a bright eat-in kitchen with oak cabinets, granite countertops, ceramic backsplash, and stainless steel appliances (fridge, stove, dishwasher, microwave & hood). The main floor boasts separate living, dining, and family rooms, a large den, and convenient main floor laundry. Upstairs, you'll find four generous bedrooms, three full bathrooms, and a rare upper-level family room with gas fireplace ideal for a media room or kids' play space. Poured concrete walkway extends from the driveway to the side of the house and backyard patio perfect for low-maintenance outdoor living. Includes: All stainless steel appliances, window coverings (California shutters), all electric light fixtures (ELFS), garage door opener with remotes. (id:61852)
Homelife/miracle Realty Ltd
14 Westglen Crescent
Toronto, Ontario
AS FEATURED ON CTV LIFE CHANNEL'S LISTING LARGE! This exquisite custom-built residence blends modern sophistication with timeless elegance. Built in 2019 and offering approx. 3,700 SF above grade plus a fully finished lower level, this exceptional Glen Park home showcases meticulous craftsmanship, refined finishes, and thoughtful design at every turn. The brick and stone exterior opens to a grand, light-filled interior with engineered hardwood floors, intricate millwork, custom-matched vents, and striking architectural details. The impressive foyer features a remote-lowering chandelier, white oak floating stairs with pin lighting, feature wall with sconces, and skylight with mood lighting. The round double-height living room welcomes an abundance of natural light while the formal dining room boasts an elegant ceiling design and pot lighting. A private office with custom built-ins and a live-edge desk combines beauty and function. At the heart of the home lies a chef's kitchen with custom cut quartzite waterfall island, counters, and backsplash, GE Monogram appliances, Bosch Wi-Fi coffee station, pot filler, and a concealed prep kitchen with swing door. The adjoining family room invites connection with its waffle ceiling, gas fireplace, and built-in display cabinetry. Upstairs, the luxurious primary suite offers a tray ceiling, two-sided fireplace, extensive built-ins, walk-in closet and a private balcony overlooking the mature backyard. The spa-inspired ensuite features a freestanding air tub, double vanity with make-up centre, and glass shower with rain head and body jets. A junior suite with balcony and ensuite complements two additional bedrooms joined by a heated-floor Jack-and-Jill bath. The fully finished lower level impresses with radiant in-floor heating, a tiered theatre with KEF speakers and BenQ projector, vibrant red quartz wet bar, office/craft room, gym, and walk-up to the beautifully landscaped backyard with stone patio, glass panels, and BBQ hookup. (id:61852)
Royal LePage Real Estate Services Ltd.
284 Holmes Crescent
Milton, Ontario
Location, Location, and a Gorgeous Sun-Filled Greenpark Home "Premium Lot Backing On To Pond"- Fenced Backyard, Carpet-Free, Extended Kitchen Cabinets, Pantry, Professionally Painted Throughout, All Bedrooms Have Washrooms. Amazing View Of Pond And Escarpment (id:61852)
Kingsway Real Estate
148 Taylorwood Avenue
Caledon, Ontario
Client RemarksWelcome to 148 Taylorwood Avenue! A beautifully well-maintained two-storey home in Caledon that combines comfort, style and practical living in just the right size. At approx. 1,344 square feet, this house offers three bedrooms and three bathrooms, perfect for a growing family or those wanting a little extra space. The main floor welcomes you with bright, airy living spaces that flow naturally. Each room feels cared for and maintained subtle touches that show pride in ownership. Upstairs, the three well-proportioned bedrooms provide a comfortable retreat. The primary bedroom includes an ensuite bathroom, and the two additional bedrooms offer versatility. The bathrooms feature modern fixtures and a clean aesthetic. Step outside to a large, fully fenced backyard, a private and secure space for family gatherings and outdoor activities. With a spacious patio and plenty of green space, this yard is ready for barbecues, playtime, and relaxing evenings with friends. Located in a sought-after, family-friendly neighbourhood, 148 Taylorwood is just moments away from top-rated local schools, beautiful parks, and a variety of shopping and dining options. Its proximity to major commuter routes also makes travel a breeze. Dont miss the opportunity to own this wonderful home that has been lovingly cared for and is ready for its next family. (id:61852)
Exp Realty
9 Maple Grove Road
Caledon, Ontario
One of Kind! Custom built executive 4 bed, 3.5 bath bungalow offering 3145 sq ft of beautifully finished space with open concept main floor! Nearly 6300 sq ft in total! A stunning cathedral ceiling spans the kitchen and living room, and centres upon the cozy stone-clad fireplace. The interior finishes are elevated with recessed lighting and wide plank hardwood floors throughout. The show-stopping white and wood kitchen with gleaming quartz counters is sure to impress. Both the main floor laundry room and Primary walk-in closet feature upgraded floor-to-ceiling cabinetry for ample storage and quartz counters. The Primary bath is a delight that offers a free-standing tub, private water closet, double vanity and glass shower. Enjoy quiet evenings on the quaint front porch or covered rear deck. So much more to see! Generous 100 x 150 ft lot on quiet street in sought after Caledon Village. Full Tarion New Home Warranty. Awesome commuter location - 15 mins to Brampton or Orangeville! Anticipated completion January 2026. (id:61852)
Icloud Realty Ltd.
63 Zina Street
Orangeville, Ontario
Welcome To Zina St One Of The Most Cherished Addresses In Town, Where Timeless Charm Meets Modern Living. Full Of Character And Grace, This Beautifully Restored Home Has Undergone Extensive Upgrades, Blending A Seamless Fusion Of Elegance And Sophisticated Contemporary Style. A Must See Property. The Gorgeous Curb Appeal Starts With The Newly Added 3 Car Driveway Off Zina. Lush Mature Landscaping Set The Tone For What Awaits Inside. An Inviting Sanctuary Designed For Comfort And Connection. With Main Floor Office, Separate Family Room, Living Room And Dining Rooms As Well As 3 Bedrooms And 4 Baths, And A Fully Finished Basement Recreation Room. Every Detail Has Been Carefully Curated To Create A Home That Feels Both Refined And Welcoming. The Living And Dining Rooms Flow Effortlessly With A Chef-inspired Kitchen, Featuring Quartz Countertops, Custom Cabinetry, A Built-in Bar, And Premium Appliances. The Family Room, With Its Cathedral Ceilings, Striking Wood-burning Fireplace, And French Doors Leading To The Private Backyard, Is A Space That Simply Draws You In; Perfect For Quiet Mornings Or Gatherings That Linger Long Into The Evening. Bright And Spacious Separate Main Floor Laundry Offer Everyday Ease, While Upstairs, The Primary Suite Provides A Peaceful Retreat With A Walk-In Closet And Elegant 3pc Ensuite. Two Additional Bedrooms And A 4pc Bath Complete The Second Floor. The Fully Finished Basement Has Been Completely Redone And Professionally Dug Down To Create Comfortable, Versatile Living Space, Ideal For A Family Room, Additional Bedroom, Or Guest Area. Engineered Hardwood Floors Throughout Upper Level, Living And Dining And Basement Areas. Kitchen/office And Family Rooms Are Hardwood Flooring. This Is More Than A Home, Its A Lifestyle. Zina Street Living At Its Finest. (id:61852)
Icloud Realty Ltd.
3 Maude Court
Orangeville, Ontario
Welcome to this exceptional 4-bedroom, 3.5-bathroom family home in Orangeville's highly desirable West End, perfectly situated on a rare, quiet cul-de-sac in a safe, child-friendly neighborhood. A private covered porch leads to a grand two-story entrance that sets the tone for the bright, spacious layout throughout. The main floor features a generous home office ideal for remote work or study and a beautifully updated, open-concept kitchen equipped with new KitchenAid appliances, refreshed cupboards, stone countertops, and a layout that flows seamlessly into the inviting living room, creating the perfect space for everyday living and effortless entertaining. From the kitchen, step out to a large two-tier deck, ideal for outdoor dining, barbecues, or simply relaxing in the peaceful backyard setting. Upstairs, the spacious primary bedroom offers a walk-in closet and a private 4-piece ensuite, while three additional bedrooms provide comfort and flexibility for growing families. All 3.5 bathrooms in the home are tastefully updated to suit modern living. The Professionally finished basement with bamboo flooring offers excellent versatility , featuring a 3-piece bathroom with a large tiled walk-in shower and a built-in infrared heat sauna ideal for relaxation after a long day. An additional room with a salon style sink presents a unique opportunity to run a home-based business. The basement also includes a huge laundry room with a brand-new washer and dryer, adding to the home's practicality. A 2-car garage and double driveway provide ample parking for family and guests. Recent upgrades include a new roof (2022), water softener (2024), and a stylish new front door (2019). Located within walking distance to both elementary and Secondary Schools, this move-in ready home offers the perfect blend of comfort, location, and life styled don't miss your chance to make it yours! (id:61852)
Sam Mcdadi Real Estate Inc.
331 Wheelihan Way
Milton, Ontario
Welcome to 331 Wheelihan Way, set in an exclusive enclave of estate homes in the highly desired Hamlet of Campbellville in Milton. This Cap Cod style home with lovely front courtyard has been recently renovated and features an incredible designer kitchen, white oak hardwood flooring, separate family room with fireplace, formal living room with fireplace and custom built-in shelving, and lovely sun filled great room with walk-out to the backyard. Straight out of a magazine, the gorgeous chef's kitchen features massive island, Quartz Countertops, built-in stainless steel appliances, custom window coverings, and inviting Bench Overlooking the Courtyard. Open concept to the large dining space making it the perfect layout for entertaining. Main floor office/den along with a large guest bedroom, separate mudroom and main floor laundry with powder room, complete the main level. The upper level features 3 more large bedrooms with high-end broadloom. The primary has a newer 3 piece bath and walk in closet with custom built-in shelving. The additional bedrooms share another beautiful 4 piece bath. The gorgeous tree-lined backyard has tons of lush perennial gardens, incredible front curb appeal with golf course green grass maintained with the irrigation system, lovely front courtyard with seating area, outdoor cedar sauna, and an incredible interlocked patio with gazebo for those warm summer evenings. Set in a quiet, family friendly estate subdivision in the charming community of Campbellville with quaint shops, restaurants, parks, and incredible schools. Minutes to the 401 for the commuters. (id:61852)
Sotheby's International Realty Canada
8 Nora Road
Toronto, Ontario
Architectural Showpiece for Sale in Etobicoke Move-In Ready Luxury View the award-winning backyard: executiveagency.ca/8NoraRoad. A rare opportunity to own an extraordinary custom home on a quiet, tree-lined street in the heart of Etobicoke. Offering approx.4,600 sq. ft. of impeccably designed living space, this contemporary masterpiece is defined by timeless elegance, high-end craftsmanship, and thoughtful details throughout. The main level features a sun-drenched open-concept layout with oversized picture windows, a chefs kitchen with premium appliances and a large island, formal dining, a striking natural stone gas fireplace, powder room, main floor den, and a welcoming foyer designed for elevated living and effortless entertaining. Upstairs, a skylit hallway leads to a serene primary suite with a walk-in closet, spa like ensuite with heated floors, and a private balcony overlooking the backyard. Each additional bedroom offers its own ensuite bath and walk-in closet, with one also enjoying private balcony access. Upper-level laundry and linen storage add everyday ease. The finished lower level is a true extension of the home, with heated floors throughout, a spacious family/recreation area, an additional bedroom and full bath ideal for guests or a nanny suite plus a second laundry room. Outside, enjoy a professionally landscaped backyard oasis with a salt water pool, cabana, dining zone, and multiple lounge areas perfect for summer entertaining. Located steps to Islington Village, Kipling Station, top-rated schools, and only minutes to downtown and Pearson Airport. A statement home that delivers on luxury, lifestyle, and location. Book your private showing today. (id:61852)
Forest Hill Real Estate Inc.
18493 Hurontario Street
Caledon, Ontario
Beautifully renovated between 2022 and 2023, this charming 3-bedroom, 1-bathroom detached bungalow is ideally located in the heart of Caledon Village, just a short stroll from quaint shops, schools, and local amenities. Set along a well-traveled main road, the home occupies a versatile lot surrounded by both residential and commercial properties. Its high-visibility location offers unique potential, ideal for buyers seeking convenience, strong curb appeal, and the possibility of a home-based business (subject to municipal approvals). A modern glass railing and patterned concrete steps lead to a stylish open-concept main floor. The inviting living area features an electric fireplace with a decorative mantel, adding warmth and elegance. The chef-inspired kitchen boasts Dacor stainless steel appliances, quartz countertops, porcelain backsplash, a center island, a coffee nook, a spice rack, and a bright bay window. The adjacent dining area includes a walk-out to a fully fenced backyard with a newly installed privacy fence. The main level includes two well-proportioned bedrooms with large closets and built-in organizers, along with a beautifully updated 3-piece bathroom. The upper-level primary bedroom offers a walk-in closet with custom organizers, built-in shelving, and a cozy sitting area. The partially finished basement adds further potential, with space for a fourth bedroom and a large recreation room. Additional features include a powered detached garage, a generous lot with a 2022-installed hot tub, and driveway parking for up to 8 vehicles. (id:61852)
Sutton Group Realty Systems Inc.
71 Mae Court
Milton, Ontario
EXPERIENCE UNMATCHED LUXURY IN CAMPBELLVILLE. Nestled on a lush and private 1.13 acres, this imposing 7,200 sq. ft. estate is a masterpiece of design and craftsmanship. Exotic Brazilian cherry floors, Swarovski crystal chandeliers, and five fireplaces create an ambiance of timeless elegance.The formal dining room stuns with a majestic fireplace and chandelier, while the main-floor office connects seamlessly to the conservatory, perfect for entertaining with a baby grand piano. The gourmet kitchen boasts Jenn-Air & Bosch appliances, custom cabinetry, and quad French doors leading to an expansive deck and remote-controlled screened sunroom.The primary suite wing is a private retreat with a sitting area, gas fireplace, spa-inspired ensuite with double vanities, an oversized glass shower, a deep soaker tub, and extensive closet space. Three additional bedrooms share an opulent oversized bath, ensuring comfort and elegance.The professionally finished lower level includes a spa-inspired 3-piece bath with a steam shower. Outdoors, enjoy a 20 x 40 heated saltwater pool, pool house changeroom, and a cedar cabana bar with power and water.For the automobile enthusiast, the 4-car garage and parking for 20+ vehicles provide ample space. Just minutes from the 401, this estate offers unparalleled luxury, privacy, and accessibility.A rare opportunity to own a true luxury retreat. Schedule your private showing today. (id:61852)
Epique Realty
18 Gladmary Drive
Brampton, Ontario
Welcome to this stunning 5-bedroom, 3.5-bathroom detached home, ideally located in the highly sought-after Bram West community of Brampton. Offering nearly 3,000 sq. ft. of luxurious living space, this home features a functional open-concept layout enhanced by hardwood flooring throughout, elegant oak stairs with iron spindles, and a grand 8-ft custom double-door entry. 9ft celling on both the floors and 8ft custom tall doors in the home The chef-inspired kitchen is truly a showstopper, boasting custom cabinetry, quartz countertops and backsplash, a large centre island, and built-in high-end Jenn-air brand stainless steel appliances, including a gas stove. glass door lead out to the backyard, creating the perfect space for outdoor entertaining.The main floor offers generous living areas, including a combined living and dining room, a cozy family room, and a dedicated office or prayer room, along with the convenience of a main floor laundry room. The primary suite is a luxurious retreat, featuring oversized walk-in closets and a spa-like ensuite. Every bedroom in the home has direct access to a bathroom, while all washrooms showcase quartz finishes and custom extended height vanities. Over $$$ 150k spend on quality upgrades at Builders decor studio. and thousands spend after Moving in. Additional features include a separate side entrance to the basement, with permits in place for a legal secondary unit (work in progress), an HRV system for improved air quality, and large windows that flood the home with natural light. Located in a prime neighbourhood close to top-rated schools, Lion head Golf Club, and offering easy access to Highways 407 and 401, 403 this area is Bordering Mississauga and Halton hills one of the best location. (id:61852)
Royal LePage Terra Realty
16 Forty Third Street
Toronto, Ontario
Attention builders, contractors, renovators! Amazing opportunity to build your dream home on this 30 x 134 ft lot! **The architectural plan is under the city review, awaiting approval.** The property is priced low for a quick sale in AS IS WHERE IS condition. Situated within walking distance to Long Branch GO and a major TTC Hub. Short drive to QEW and 427. This property offers endless potential to design the perfect home for your lifestyle. Rare chance to create something truly special in an incredible location! The property is currently tenanted and the tenants can stay until the building phase starts or can move out with a proper notice. (id:61852)
Right At Home Realty
17 James Street
Halton Hills, Ontario
Brand-New & thoughtfully crafted Luxury TownHome with warranty boasts 3 sun-drenched bedrooms + Loft, that feel like quiet retreats after the day's rush, the generous living room, and open-concept kitchen alive with natural light, and a dining area perfect for those unhurried family gatherings. Up top, a bright and airy loft calls for lazy afternoons with a book or focused work sessions, all connected by a whisper-quiet elevator for effortless days ahead. A sprawling wood deck spills off the kitchen, framing uninterrupted views of Veteran's Walk Park that ground you in the moment, while the 1.5-car garage with a rear entrance keeps life practical and your beautiful front foyer welcoming for guests. Nestled in a walkable downtown pulsecafes, shops, and trails all within arm's reachthis is the rare blend of upscale comfort and everyday ease that doesn't compromise. Enjoy morning dog walks or evening strolls in the quiet hum of Veterans Walk Park that greets you like an old friendserene green space just beyond your doorstep. At $959,900, it's an undeniable steal, delivering unmatched sophistication and heart in a market that's anything but forgiving. (id:61852)
Rock Star Real Estate Inc.
37 - 6855 Glen Erin Drive
Mississauga, Ontario
Spacious and beautifully maintained 4-bedroom, 3-bathroom condo townhouse in sought-after Meadowvale, Mississauga. Extensively upgraded in 2021 with over $100,000 in improvements, including a modern kitchen with stainless steel appliances, tiled backsplash, and centre island. Bathrooms tastefully updated, complemented by Hickory Antique Charm hardwood floors, wrought iron railings, modern trims, and fresh paint throughout. Open-concept design backing onto Maplewood Park. Steps to Lake Aquitaine, scenic trails, transit, schools, and Meadowvale Community Centre. A well-cared-for home in a prime family-friendly location offering excellent value. (id:61852)
Homelife/miracle Realty Ltd
13311 Sixth Line
Milton, Ontario
A rare opportunity to own a truly exceptional family retreat on 5.76 acres of private, tree-lined paradise. Thoughtfully designed and custom built by its owners, this one-of-a-kind estate blends luxury and warmth in equal measure. A place where timeless design meets everyday comfort. From the moment you step inside, the soaring 22-ft foyer and striking floating staircase set the tone for whats to come. Expansive windows flood the home with natural light, seamlessly connecting the indoors with the beauty of the surrounding landscape. Every space here was created with family and connection in mind. The heart of the home is an extraordinary chefs kitchen, anchored by dual islands with seating for 14, top-of-the-line appliances, and effortless flow into the sunroom and outdoor kitchen. Its a space designed for gatherings, where Sunday dinners stretch late into the evening and celebrations spill out under the stars. For everyday indulgence, this estate offers an incredible private spa with a 10-person jacuzzi, steam room, and sauna, plus a home theatre, gym, games area, and full bar. A private elevator adds ease, while a three-bedroom guest suite above the garage provides flexibility for extended family, in-laws, or a live-in nanny. Outdoors, the possibilities are endless. Lounge by the heated saltwater pool, host evenings around one of two fire pits, or enjoy a friendly game on the tennis and basketball courts. Wander along walking paths that circle a peaceful private pond or simply relax in one of the many quiet corners designed for reflection and connection with nature. This estate is as smart and sustainable as it is beautiful, with solar and geothermal systems, full smart-home integration, and two septic systems. This property is designed to stand the test of time and a place to build a legacy. Where laughter echoes through the halls, traditions take root, and generations come together. A lifestyle of luxury, privacy, and possibility awaits. (id:61852)
Keller Williams Edge Realty
