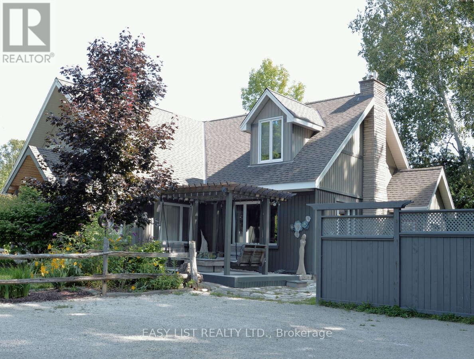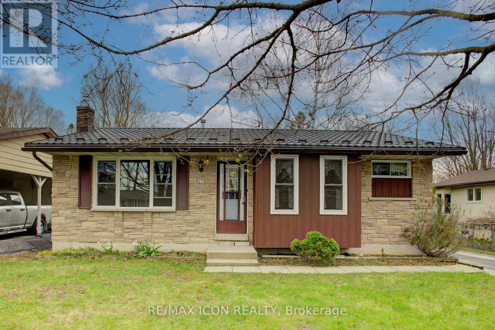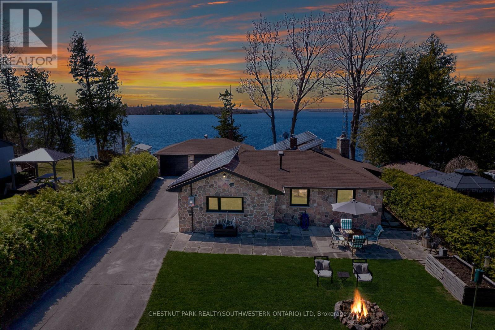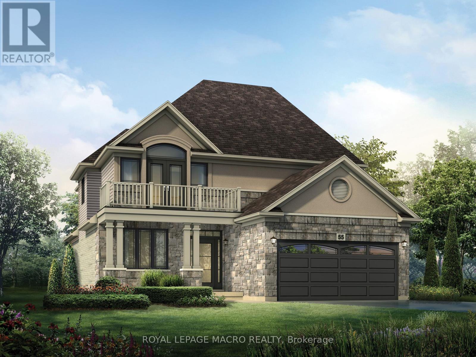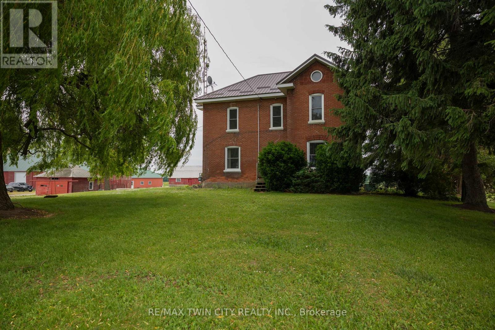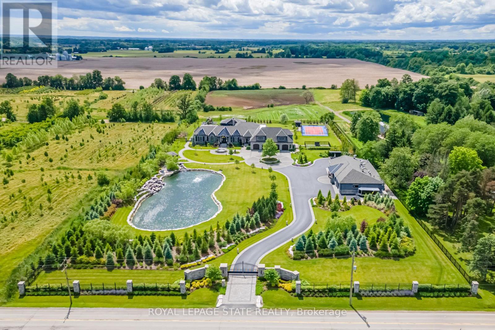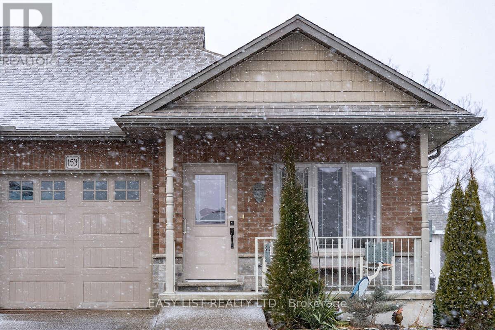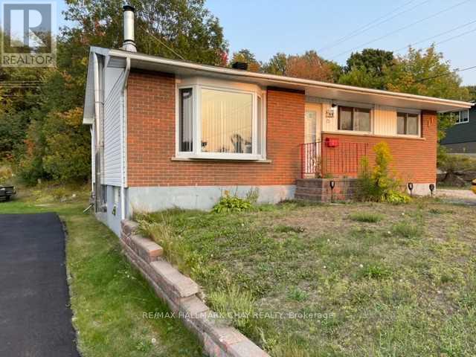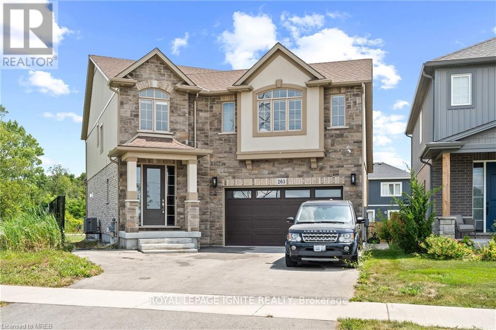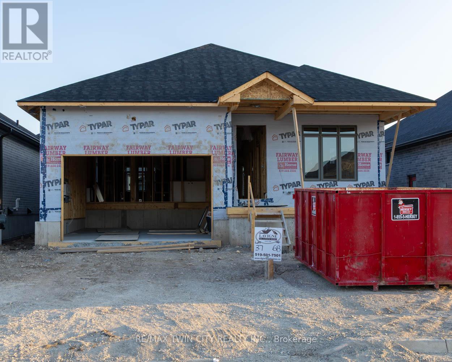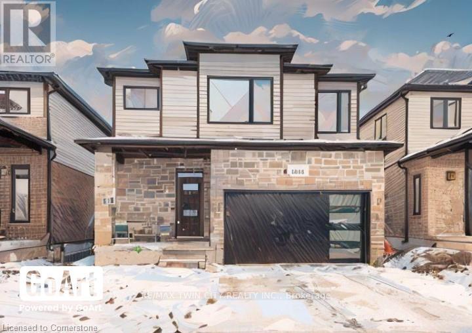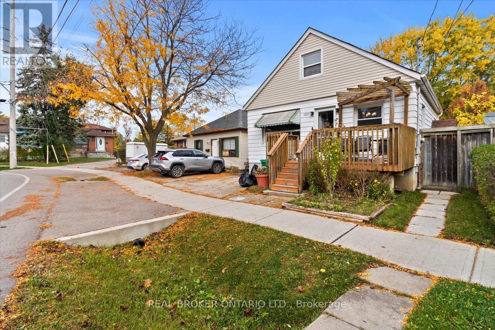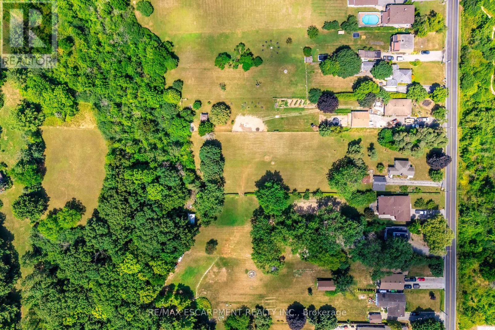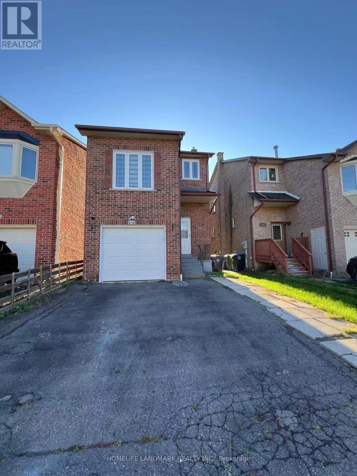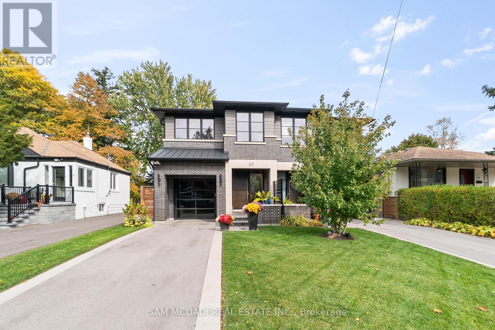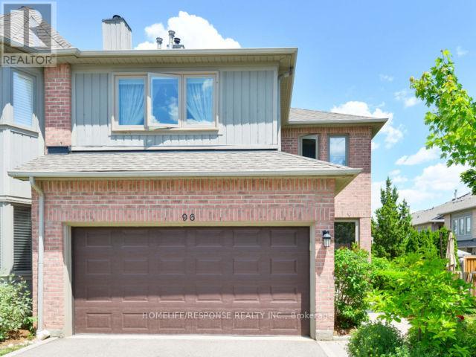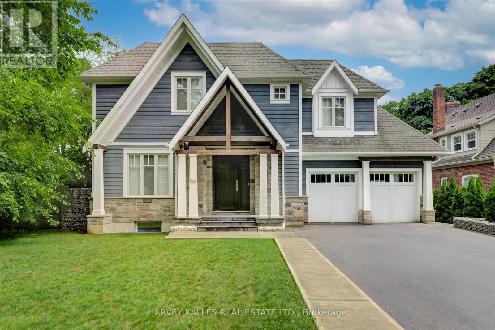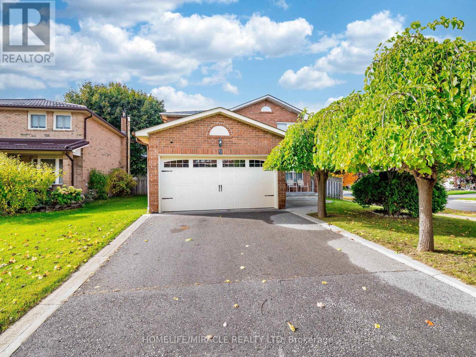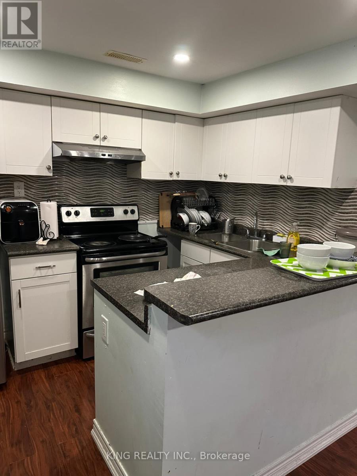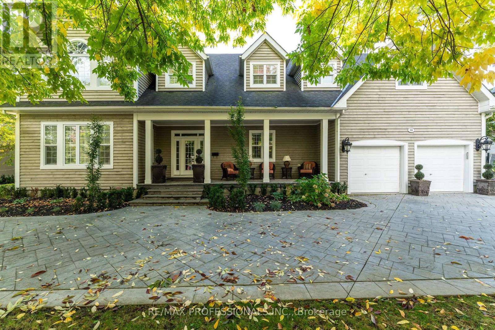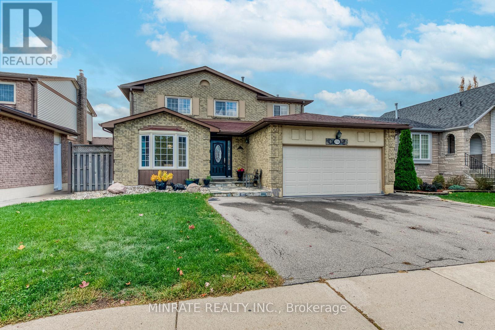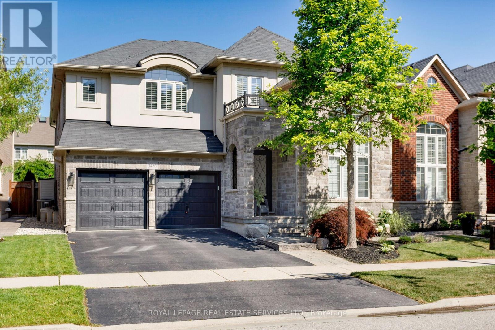424 Huron Road
South Bruce Peninsula, Ontario
For more info on this property, please click the Brochure button. Welcome to your dream home, where luxury and thoughtful details come together in perfect harmony. This 5,158 sq. ft. estate, spread across three expansive levels, offers elegant living with four bedrooms upstairs, including two private suites with spa-inspired ensuite baths. Crown molding and 9-foot ceilings add timeless sophistication, while premium Centennial windows fill the home with natural light and top-tier energy efficiency. The chefs kitchen is a culinary dream, featuring a commercial Garland propane stove, Corion countertops, and abundant storage with a pantry and butlers servery. Every heated appliance, from the hot water tank to the fire tables and BBQ, is hard-piped to propane, offering seamless, cost-saving comfort year-round. This home is also a wellness retreat. Unwind in your Arctic Spa hot tub under the stars, relax in the sauna, or sway in hammocks inside your private 16x12 cabana - perfect for yoga or a peaceful nap. Heated bathroom floors ensure cozy comfort in every season. Step outside to your entertainers oasis with a Trex deck featuring a propane fire table, swings, and a fire pit - ideal for gatherings or quiet evenings. Storage is abundant with a large shed, cabana storage, and a fenced parking area for up to eight vehicles. Downstairs, the basement sanctuary offers versatile space, including potential for bedroom suite, lounge, workout zone, laundry, workshop, and ample built-in storage. Located in Red Bay, Sauble Beach's hidden gem, this close-knit community offers Ontario's prettiest sunsets, calm shallow beaches perfect for families, and a public dock for summer adventures. Moor your boat right in the bay and enjoy direct lake access. This estate isn't just a home - its your private resort. Step into a life of blissful indulgence. (id:61852)
Easy List Realty Ltd.
271 Forest Glen Crescent
Wellington North, Ontario
Welcome to this lovely, move-in ready 3+1 bedroom bungalow nestled in a quiet, mature neighbourhood! Perfectly located just steps from nearby baseball diamonds, a splash pad, and a walking track- this home offers the ideal blend of community charm and everyday convenience. Inside, you'll appreciate the bright and functional layout, featuring a cozy gas fireplace (new in Jan 2025), an updated kitchen (2016), and double-hung windows in the primary bedroom, kitchen, and living room (2009). The finished lower level provides extra space for a fourth bedroom, home office, or rec room - perfect for growing families or guests. Major updates include a metal roof with a lifetime warranty (2017), a high-efficiency furnace (2021), and Gutter Guards (2022) for low-maintenance living. With Wightman Fibre Optic internet available, you can enjoy fast, reliable service for work or streaming. With Mature trees the back yard has more than enough space for the whole family to enjoy. Just under an hour to Waterloo, Guelph & Orangeville this home offers small town living benefits while still being close enough to all amenities. If you are looking for a small town atmosphere, friendly people, and a lot of opportunity, then Mount Forest is the right place to call home. This well-maintained home is a must-see don't miss your chance to settle into a peaceful and family-friendly neighbourhood! (id:61852)
RE/MAX Icon Realty
41b - 86 Rolling Banks Road
Alnwick/haldimand, Ontario
Your Waterfront Escape Awaits! Nestled on the serene south shores of Rice Lake, this property offers 75 feet of sparkling, west-facing waterfront - the perfect backdrop for unforgettable sunsets and year-round relaxation. Whether you're searching for a permanent residence or a four-season cottage getaway, this beautifully updated stone bungalow has it all. Inside, you'll find 3+1 bedrooms and 2 full bathrooms, including a finished walkout basement complete with a wood burning fireplace, sunroom and spacious rec room ideal for hosting family and friends. Enjoy the convenience of main-floor laundry, a brand-new kitchen with appliances (2024), and extensive updates including new windows, doors, soffit, fascia, and eavestroughs (2023). Efficient and comfortable living is ensured with three heat pumps and UV water filtration (2023). Step outside and explore the meticulously maintained grounds. A detached 3-car garage with a wood-burning fireplace offers extra storage or a great workshop space, while two fire pits set the scene for cozy summer nights under the stars. Water enthusiasts will appreciate the dry double-slip boathouse equipped with rails, electric winches, and cables, plus a 50' aluminum Ritley dock system featuring a swim ladder and sandy/rocky shallow entry into the clear waters. A concrete seawall provides long-term shoreline protection. Eco-conscious buyers will love the owned 10 KW solar panel system, supplying power directly to the home and R60 attic insulation. Located at the quiet end of a dead-end road, this once in a lifetime opportunity promises peace, privacy, and the ultimate waterfront lifestyle. (id:61852)
Chestnut Park Realty(Southwestern Ontario) Ltd
159 Birch View Trail
Blue Mountains, Ontario
Incredible opportunity to own a premium licensed STR Tyrolean Village Ski Chalet in the Blue Mountains. Alternatively, use it as a family cottage! This property has 7 full bedrooms, most with double sized built-in bunk beds. Potential to sleep up to 26 people in beds. Located at the end of the road for enhanced privacy and enjoyment with beautiful picturesque scenery overlooking treed ravine. Same owner for over 30 years. 2nd floor open concept living, dining and kitchen with epic grand wood burning fireplace with wall of windows on each end of the room. New kitchen with quartz countertops and eat-in island. Grand picnic bench style dining, perfect for large groups. W/O to patio on each side of the room to two separate large decks. 4 main floor bedrooms with 2 upgraded full bathrooms and main floor laundry. 3 bedrooms in the basement which also features Rec room with ping pong and walk-out to the backyard. Tons of parking! Hot Tub! One of the largest lots in Tyrolean Village! Room for potential additional or garage to be built in the side yard. (id:61852)
RE/MAX Real Estate Centre Inc.
69 Ralph Newbrooke Circle
Brant, Ontario
This is your opportunity to buy a new construction home where you can pick all your interior colours and move-in in 120 days. Nestled within the Nith River Peninsula, this stunning 2-story home features 2409 sq ft and is a rare opportunity to back onto protected greenspace surrounded by Barker's Bush and scenic walking trails along the river. Step inside to a thoughtfully designed main floor with 9' ceilings and 8' doors that create a sense of openness and elegance. The flexible layout includes engineered hardwood in the dining/living room, spacious den and great room. Throughout the powder room and gourmet kitchen you will find ceramic tile that ties all the spaces together. The open concept is perfect for entertaining and feeling connected to guests, as there's plenty of space to gather whether its in the great room by the gas fireplace, or the kitchen that features quartz countertops, extended-height cabinetry, a large island and walk-in pantry. Head out to the backyard which is conveniently accessed by the large sliding door off the breakfast area, making BBQ a breeze. Head up the designer oak stairs to the second level which also features 9' ceilings throughout. The primary suite is a true retreat with a 17' x 5'6" private balcony - perfect for watching the evening sunsets. The suite also includes a spacious walk-in closet and a luxury ensuite with double sinks, a soaker tub, and a ceramic walk-in shower with a glass door. There are an additional 3 bedrooms and 4pc bathroom on the second floor as well as the laundry room for everyday convenience. This home is built to drywall, so it's ready for you to make it your own by choosing your preferred flooring, cabinetry, and countertops with the guidance of our interior designer, ensuring your home reflects your style perfectly. Don't miss this opportunity to live in an exclusive neighbourhood where nature meets luxury this is the place everyone will wish they lived! (id:61852)
Royal LePage Macro Realty
1746 Windham Rd. 2
Norfolk, Ontario
Stately 2 storey country home with double car detached garage on a 0.94-acre country lot just south of Scotland. Complete with 3 massive bedrooms (could be divided into more), 1.5 gleaming baths, spacious principle rooms with soaring ceilings & huge windows allowing tons of natural light, beautiful flooring, trim and doors. The sprawling country kitchen is a cook and entertainers dream, with ample prep room and lots of counter and cupboard space. From the kitchen you have easy access to the dining/living and mud rooms and the lovely, covered side porch. The second floor houses the three bedrooms and spa like bathroom with soaker tub. Love countryside views? This property has those too, with hundreds of acres of well cared for neighbouring farmland as far as the eye can see. An extra long, private driveway offers parking for many vehicles. Live the countryside lifestyle today! Book your private viewing before this opportunity passes you by. *Taxes yet to be assessed. (id:61852)
RE/MAX Twin City Realty Inc.
1272 Fiddlers Green Road
Hamilton, Ontario
Set amidst a 5.2-acre estate, this extraordinary 26,000+ sq ft mansion offers unparalleled luxury and privacy. The gated and secured property features a stunning 1/3-acre aerated pond leading to a sprawling contemporary bungalow with lofted in-law quarters and a 5,210 sq ft detached garage with lounge, wash bay, and private gas pumpideal for car enthusiasts.Surrounded by serene countryside, yet minutes from the heart of Ancaster, the renowned Hamilton Golf & Country Club, and Highway 403, offering both seclusion and convenience. Inside, every room showcases soaring 14 to 18-foot custom moulded ceilings, 32-inch porcelain flooring, and the highest quality materials and craftsmanship. The state-of-the-art home features whole-home automation by Control4. Spacious living areas feature custom granite walls with Town & Country fireplaces. A gourmet kitchen is equipped with top-tier appliances, including Sub-Zero, Thermador, and Miele. The luxurious lanai is perfect for entertaining, with heated Eramosa flagstone, a full outdoor kitchen, 72 Woods gas fireplace, and phantom screens. The opulent primary suite includes a private patio with hot tub and an expansive dressing room. The ensuite features heated herringbone floors, a soaker tub with fireplace, towel warmer drawers and a digital rain shower. The opposite wing offers three additional bedroom suites, each with walk-in closets and ensuites. A Cambridge elevator provides access to the entertainers dream basement, with a party room, full bar, professional gym with sauna and steam shower, games room, and a state-of-the-art home theatre. This 24-seat Dolby Atmos theatre features a 254-inch screen, 24-foot ceiling height, and a Kaleidoscope movie server for the ultimate cinematic experience. Outdoor amenities include a 35 x 75 heated pool, a 14-person hot tub, and an entertainment cabana with a media area and hosting bar. A regulation-size sports court and a childrens playground complete this family-friendly estate. (id:61852)
Royal LePage State Realty
153 Brown Street
Norfolk, Ontario
For more info on this property, please click the Brochure button below. Discover this exceptional freehold end-unit townhome with fully-finished basement apartment unit and breathtaking views of Lake Erie. This 4-bedroom, 3-bathroom townhome is nestled near the end of a peaceful cul-de-sac in the charming lakeside community of Port Dover. Built in 2018, this home is the only unit featuring a generous 17-foot side yard, providing extra outdoor space and privacy. Enjoy your morning coffee on the front porch with amazing views of Lake Erie. The open-concept main floor boasts a spacious kitchen, dining, and living area, with a sliding glass door leading to a backyard deck ideal for entertaining. The kitchen features a large island and plenty of cabinetry. The primary bedroom includes a full 4-piece ensuite and walk-in closet, while the additional main-floor bathroom offers a walk-in shower. The fully finished lower level is a standout feature, offering a separate living space with its own kitchen, dining area, living room, laundry, two bedrooms, and an ensuite 3-piece bathroom perfect for multi-generational living or rental income potential. Additional highlights include an upgraded exposed aggregate concrete driveway, a single-car garage, and a front porch ramp for accessibility. This location is within walking distance to downtown shops, restaurants, theatre, and the beach. The nearby Port Dover Marina makes this home a fantastic choice for boating and fishing enthusiasts. The town of Simcoe is only 12 minutes away offering access to local hospital, Walmart, Canadian Tire, Winners, Staples, grocery stores, and many other amenities and restaurants. (id:61852)
Easy List Realty Ltd.
85 Mississauga Avenue
Elliot Lake, Ontario
Spacious 3-bedroom, 2 bathroom home backing onto the forest for privacy. Generous eat-in kitchen, freshly painted, ample cabinets and counter space, updated faucets and hot water valve. Newer stainless-steel stove, freshly painted bedroom and kitchen, furnace and on demand tank-less hot water system. Nice sized living room with wood burning fireplace (WETT Certified). Finished lower level including an oversized recreation room, office or bonus space, storage and laundry room, new dryer pipe, golden faucet set and hoses, and patio painted in 2024, sump pump (2024). Large driveway to accommodate 4 to 5 cars or recreational vehicles. Oversized rear deck, gazebo, 2 sheds, fire pit, new outside water hose wheel and valve & tap for exterior watering and pressure washing, and outdoor storage under the deck. Roof, exterior siding and insulation (2010), furnace 2010 (newer motor 2021). Centrally located close to parks, shopping, restaurants, and many amenities. Great outdoor environment for the outdoor enthusiast, enjoy fishing, boating, hiking, swimming and more. Lower level can be painted back to a neutral colour. (id:61852)
RE/MAX Hallmark Chay Realty
263 Memorial Park Drive
Welland, Ontario
Discover modern elegance in this 4-bedroom, 4-bathroom home in Welland, Niagara. The open-concept layout features a sleek design, high-end finishes, and numerous upgrades. The primary bedroom is are treat with a walk-in closet and a luxurious separate glass shower. Walk-in closets in all rooms. The partially finished basement includes a separate entrance and rough-ins for a washroom and dry bar, ideal for extra living space or guests. An expansive backyard invites outdoor enjoyment and entertainment. This home perfectly blends contemporary style with functional features for comfortable living. Central to all amenities with easy access to QEW, 406, shopping, golf & walking trails. (id:61852)
Royal LePage Ignite Realty
68 Weymouth Street
Woolwich, Ontario
Located in the town of Emira this to be built open concept 2 bedroom bungalow is just what you have been waiting for. Featuring high ceilings and lots of natural light throughout. The beautiful kitchen cabinets with quartz countertops. The primary suite features plenty of closet space and a luxurious ensuite with glass shower and double sink vanity. The double garage is accessible through the mainfloor laundry room. Elmira is a great place to raise a family, just 15 minutes from the conveniences of Waterloo. Only a short walk to the public school, parks, restaurants and shops. (id:61852)
RE/MAX Twin City Realty Inc.
63 Weymouth Street
Woolwich, Ontario
This stunning Brand New To Be Built 4 bedroom, 3 bath home is exactly what you have been waiting for. Features include gorgeous hardwood stairs with iron spindles, 9' ceilings on main floor, designer floor to ceiling kitchen including custom specialty drawers, push and pop doors in upper cabinets and in back of island, under counter lighting, upgraded sink and taps and beautiful quartz countertops. Dining area overlooks great room with fireplace. Upstairs features a huge primary suite with walk in closet and glass/tile shower in 3 piece ensuite. 3 spacious childrens bedrooms, a nicely appointed main bath and an upper laundry room complete the second floor. Other upgrades include pot lighting, modern doors and trim, all plumbing fixtures including toilets, high quality hard surface flooring, quartz countertops, upper laundry cabinetry & central air. Enjoy the small town living that friendly Elmira has to offer with beautiful parks, trails, shopping and amenities all while being only 10 minutes from Waterloo (id:61852)
RE/MAX Twin City Realty Inc.
1097 Enola Avenue
Mississauga, Ontario
LOCATION, LOCATION, LOCATION! A rare opportunity in the sought-after Lakeview community of southeast Mississauga just steps to Lakeshore Road, waterfront trails, and vibrant parks. This detached property sits on a mature lot surrounded by new custom builds and offers tremendous potential for builders, renovators, or investors looking to create something truly special. The existing home features a functional main-floor layout with living and dining areas, a kitchen, full 4-piece bathroom, and primary bedroom. Upstairs, you'll find two additional bedrooms offering ample space for a growing family. The separate side entrance to the basement opens the door to future in-law or income-suite possibilities. Private backyard offers a peaceful setting with mature trees and a storage shed, a perfect canvas for your future vision. Driveway parking for two vehicles. The home provides an excellent canvas for those looking to renovate or build new in a sought-after location, the true value is in the location and land. Steps from Lakeview and Port Credit, this is an exciting area with new developments, boutique shops, restaurants, and easy access to the QEW, GO Station, and Toronto. Bring your vision renovate, rebuild, or reimagine this property into your dream home. (id:61852)
Real Broker Ontario Ltd.
1412 Old York Road
Burlington, Ontario
Rare 2-acre Lot within Burlington City Limits! This exceptional double lot (120' x 728') offers endless potential - renovate the existing home, build your dream estate, or sever into two lots for future development. Enjoy an expansive backyard that opens to a serene private forest, complete with a stream and a picturesque clearing - your own peaceful retreat. Experience the charm of country living just minutes from shops, restaurants and highway access. Private, tranquil, and full of opportunity. RSA. (id:61852)
RE/MAX Escarpment Realty Inc.
1016 Lucerne Crescent
Mississauga, Ontario
Mature Creditview Neighborhood; Close to Shopping Centre, Plaza, Supermarket, Parks, Go Station ; Just A Few Minutes To Highway; Good Size 3 Bedrooms House; Spacious Main Floor W/Combined Living/Dining; Kitchen W/Eat-In Breakfast Area And Two Windows. Master Bedroom With 4 Piece Ensuite Washroom and Double Door Closet. A family home in a highly sought-after location! Note:1, Family Room (above the garage)is locked Not for Rent. 2, Basement is locked Not for Rent (Except Laundry area and furnace room in the basement). (id:61852)
Homelife Landmark Realty Inc.
39 Oakwood Avenue N
Mississauga, Ontario
Discover elevated living in this remarkable 3-bedroom, 5-bath semi-detached home, masterfully built by the prestigious Easton Homes and perfectly located in Port Credit. Designed with a focus on comfort and style, this residence offers a seamless blend of modern design and everyday functionality. The inviting main level features bright, open spaces with refined finishes, hardwood flooring, and custom details throughout. The contemporary kitchen stands out with sleek quartz countertops, premium appliances, and an oversized island - a perfect setting for both entertaining and casual family meals. Upstairs, natural sunlight radiates through the multiple hallway skylights and each bedroom comes with its own private ensuite, ensuring personal comfort and convenience. The primary suite is a true sanctuary, complete with a spa-inspired bathroom and an elegant walk-through closet that adds a touch of indulgence to daily living. The finished basement enhances the home's versatility, featuring a stylish bar area, a dedicated gym, and plenty of room for recreation or relaxation. Outside, the landscaped fully fenced backyard provides a private retreat, ideal for summer gatherings or quiet evenings outdoors. Situated in the heart of Port Credit, this home places you moments away from the GO station, top-tier schools, scenic parks, vibrant dining, and the waterfront. Offering both sophistication and practicality, it's the perfect place to experience luxurious living in one of Mississauga's most desirable neighbourhoods. (id:61852)
Sam Mcdadi Real Estate Inc.
96 - 5480 Glen Erin Drive
Mississauga, Ontario
Spectacular Executive End Unit Townhouse in the Exclusive "Enclave on the Park" Complex in Central Erin Mills. Elegant Open Concept Living Area with Cozy Gas Fireplace and Dining Room with Walkout to Backyard Deck. This Bright Skylight Home Features Gleaming Hardwood Floors, Crown Molding Throughout, Wood Staircase, Stunning Kitchen with Pantry, Granite Counter Top, Marble Backsplash, and Porcelain Floors. Spacious Bedrooms with the Primary Bedroom Featuring a 5 Pc Ensuite and Walk-in Closet. Basement is Fully Finished with Large Recreation Room and 4 Pc Bathroom. Newer Garage Door& Storm Doors, Deck, Windows. New Lennox Heater and Air Conditioner with Warranty. (id:61852)
Homelife/response Realty Inc.
366 Galt Avenue
Oakville, Ontario
Opportunity to live in a custom-built home in sought-after Old Oakville. Prime location within walking distance to Downtown Oakville, shops, restaurants, and the lake. This 4 + 1 bedroom home offers 3,593 sq. ft. of above-grade living space plus a fully finished basement, totaling 4,428 sq. ft. Features include a double car garage with rear pass-through parking pad, built-in cabinetry through-out, and custom detailing and finishes. Additional highlights include walk-behind closets, custom skylight, built-in speakers, large window wells with over-sized basement windows. European-influenced fencing and curbing, and an open-riser oak staircase withlighting. A beautifully designed home showcasing quality craftsmanship and attention to detail. One of Oakville's most desirable neighbourhoods. (id:61852)
Harvey Kalles Real Estate Ltd.
9 Ballycastle Crescent
Brampton, Ontario
Charm meets convenience in this delightful detached abode nestled in the quiet mature neighbourhood of Heart lake West. Step into a world of warmth and comfort as you enter the foyer, perfect for creating lasting memories with loved ones. Embrace the tranquility of the larger backyard, your own private retreat after a long day. Walking distance to both elementary and high schools. All amenities just a stone's throw away at Conestoga Plaza. Near Trinity Commons mall and major bus routes. Finished basement with in-law suite completed with kitchen and full bathroom. New roof, garage door and opener. Recently painted! This home offers the ideal blend of suburban living and urban accessibility. Your dream home awaits! (id:61852)
Homelife/miracle Realty Ltd
36 Creekwood Drive
Brampton, Ontario
Legal 2-bedroom, 1-bathroom basement with separate entrance, finished with hardwood and tile flooring. Walking distance to shopping, banks, schools, and other amenities. Just 2 minutes to Highway 410-prime location! Includes 1 driveway parking space. Basement tenants to pay 30% of utilities. (id:61852)
King Realty Inc.
354 Country Club Crescent
Mississauga, Ontario
Beautiful Home In The Exclusive and Prestigious Rattray Marsh Neighbourhood. It's all about the location and luxury living. Enjoy your morning coffee, on your front porch with quiet and peaceful views of the lake. Immerse in Serene and natural beauty, just steps from beaches, mature trees, trails and parks. This Home offers 6000 sqft of living space including a fully finished lower basement. Main floor study at front door perfect for work at home projects and client appointments. Spacious bedrooms and massive primary bedroom with ensuite bath for retreat and relaxation. Open Concept Kitchen to Great Room with Vaulted Ceilings, offers space for intimate family gatherings, as well as large scale entertaining. Built to Create memories with friends and family. (id:61852)
RE/MAX Professionals Inc.
3346 Palmer Drive
Burlington, Ontario
Step inside this 4 bedroom 2.5 bathroom detached home located in the desirable Palmer neighborhood. Main floor features spacious living room, dining room, family room, family room, kitchen and breakfast area. Second floor offers primary bedroom with 3-pc ensuite, along with three additional bedrooms and a 3-pc main bath. Excellent location close to parks, schools and more! (id:61852)
Minrate Realty Inc.
3456 Liptay Avenue
Oakville, Ontario
Discover luxury living in this Monarch-built executive home in Oakvilles prestigious Bronte Creek neighbourhood, just steps from trails, Colonel William Woods Park, & Bronte Creek Provincial Park ideal for hiking, biking, & family adventures. This exceptional Bronte Creek real estate gem sits on a re-landscaped lot with a stone & stucco facade, stone tile walkways, manicured gardens, soffit lighting, & a private backyard oasis featuring a saltwater pool, sheer descent waterfall, & extensive stone patio for outdoor entertaining. Inside, exceptional upgraded living space includes 4+1 bedrooms, 4.5 bathrooms, & a professionally finished basement (2020) with a recreation room, wet bar, glass-enclosed gym, a fifth bedroom, & a modern 3-piece bath. Elegant finishes, wide-plank hardwood floors, crown mouldings, designer tiles, custom cabinetry, custom blinds, California shutters, & stone countertops are complemented by 9-foot ceilings & expansive windows. The main level offers formal living & dining rooms, a custom kitchen with premium appliances, a dramatic two-storey family room with fireplace, a private office, a dream laundry room & chic powder room. Upstairs features 4 spacious bedrooms & 3 spa-like bathrooms, including a primary retreat with a 5-piece ensuite boasting a lavish soaker tub & separate glass shower. Recent upgrades include 2 updated upstairs bathrooms, new second level laminate floors & baseboards, 100 new pot lights, updated fire stones in the electric fireplace, integrated wall vents, designer feature wall in the dining room, fresh paint, new door hardware, & a Tesla charger added to the garage. Located minutes from top-rated schools, shopping, restaurants, Oakville Trafalgar Hospital, & major highways, this showpiece family home in Bronte Creek offers luxurious living in a prime Oakville location. (id:61852)
Royal LePage Real Estate Services Ltd.
37 Wanita Road
Mississauga, Ontario
Spectacular custom-built home in desirable Port Credit with private backyard. Steps to lake, restaurants and mentor college. Meticulous open-concept boasting 19, 14, 10 & 9 ft ceilings. Oversized European aluminum windows with 6mm glass double panels. Spacious 3 car extra wide garage with glass door. Radiant heated finished basement and all tiled floors. Snow melting driveway. Professional built-in Wi-Fi appliances (30inch fridge and freezer). 3 skylights, gas fireplace, LED mirrors, acacia barn doors. Smart home (garage opener, cameras, appliances, irrigation system, lights, doorbell). Latest style faucets with temperature display. Must see. (id:61852)
Homelife Landmark Realty Inc.
