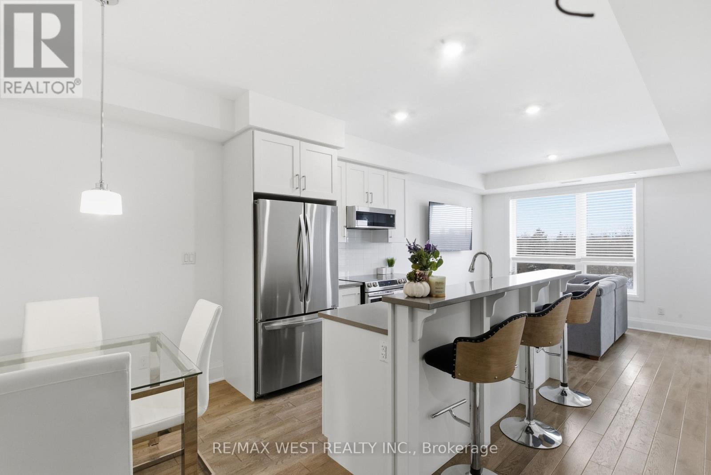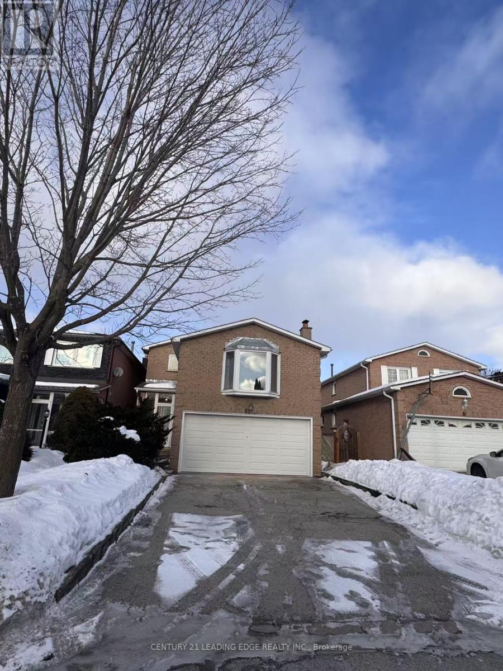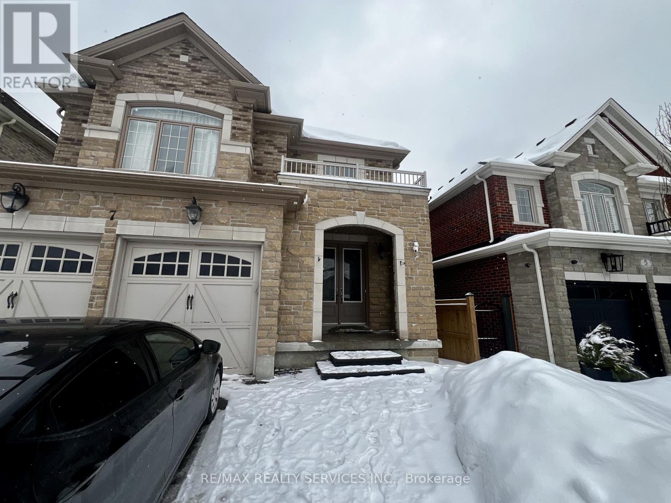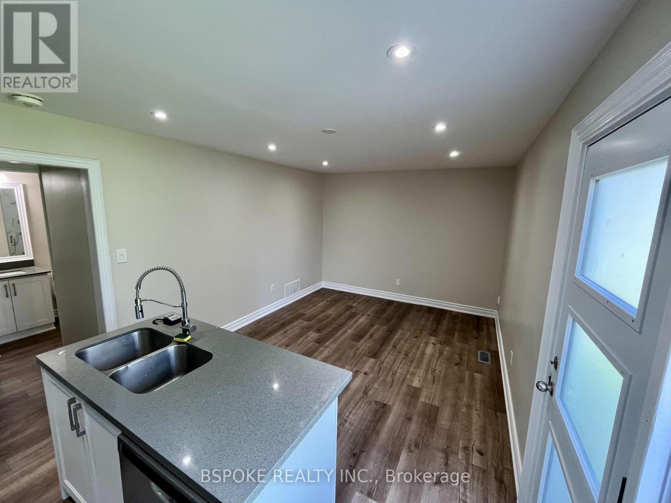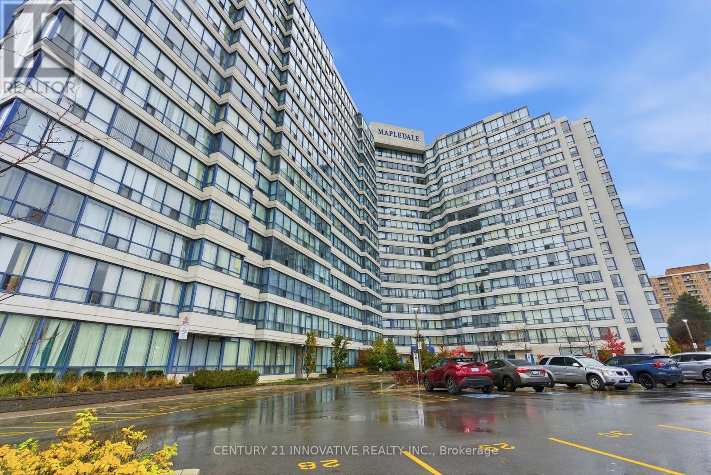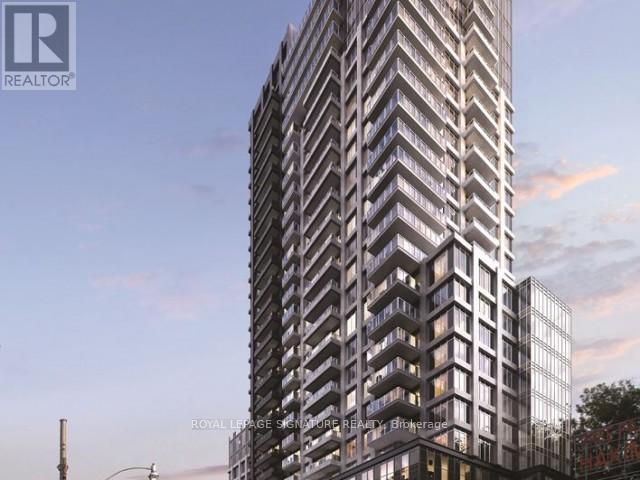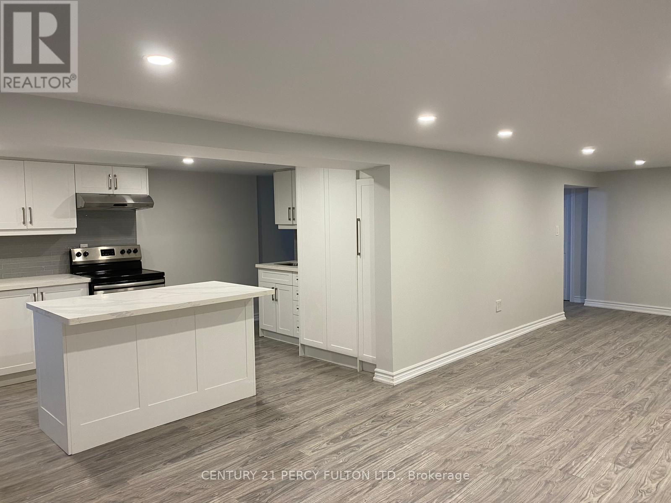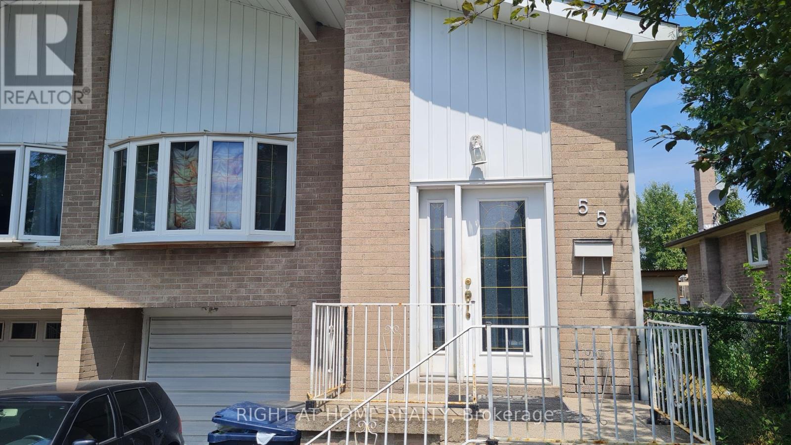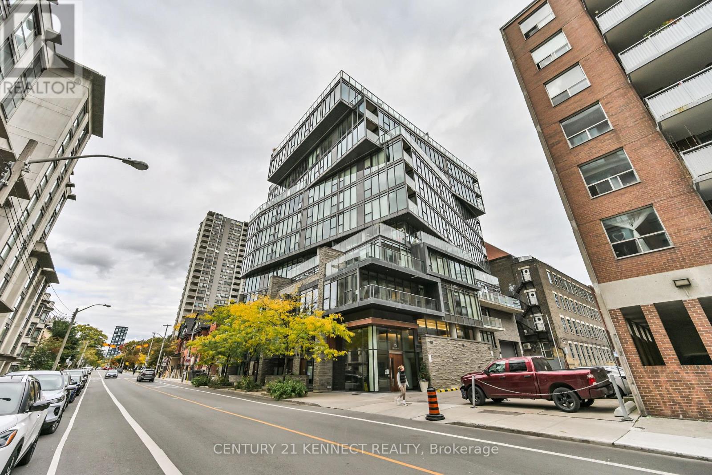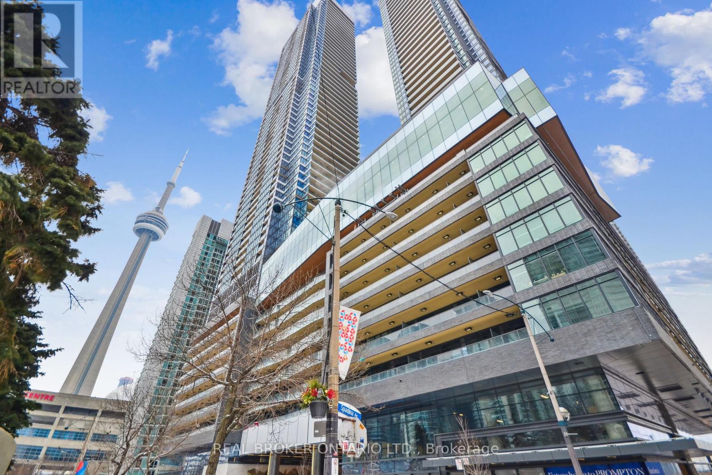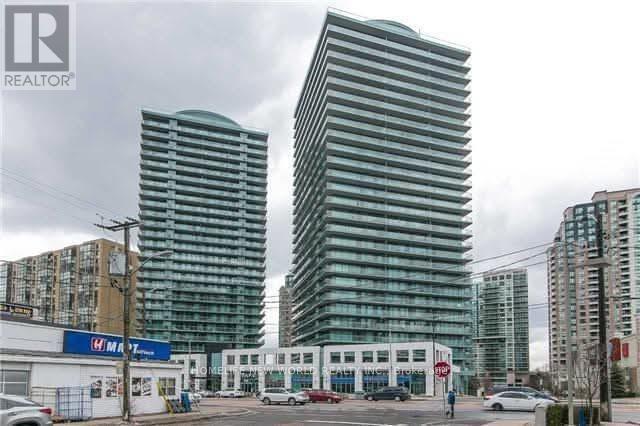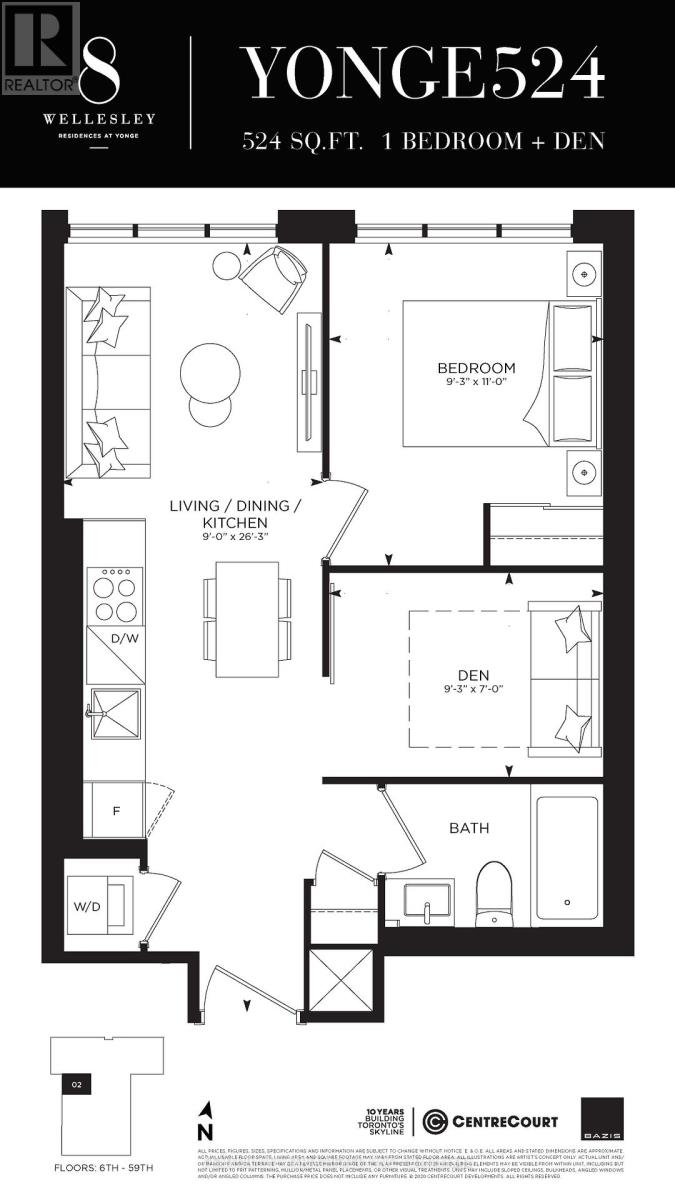412 - 2 Adam Sellers Street
Markham, Ontario
Beautifully well laid out and designed Gem! Look Out At The Trees From This Sun Filled Kitchen And Private Enclosed Glass Balcony! Relaxed Mornings At Your Breakfast Bar! Peaceful Neighbourhood Of Cornell! Excellent Location To Transit, Stouffville Hospital, Community Centre, Highways, Schools Shopping and More! (id:61852)
RE/MAX West Realty Inc.
Main - 4 Burwell Crescent
Markham, Ontario
Welcome to 4 Burwell Cres Main. The Newly Renovated 4 Bedroom and 4 Bath Main and Second Floor Unit Is what you've been looking for! Double Garage House Located On Quiet Street In the Desirable Raymerville Community, Mins Walk To Top-Ranking Markville S.S and Ramer Wood P.S** Mins To Go Train, 407 Etr, Markville Mall, Groceries, Restaurants And Parks. Tenant to Pay 70% of Total Utilities and 2 parking spots included ** This is a linked property.** (id:61852)
Century 21 Leading Edge Realty Inc.
7 Glengowan Street
Whitby, Ontario
Welcome to a 2 bedroom basement apartment with so much natural light thanks to its oversized windows. You will never feel the lack of sunlight on bright days. The ample number of pot light brighten the house on the other days. The unit features an open concept living that is perfect for all requirements- be it for entertaining or for your own relaxation. It also has a well setup kitchen with ample storage and stainless steel appliances. Enjoy the ease of maintenance with having no carpet throughout the unit. Being in one of the most desired neighbourhoods in Whitby, you have almost every big box store just minutes away. Quick access to Hwy 401/412/407. Great schooling neighbourhood, making this unit a perfect home for small families. (id:61852)
RE/MAX Realty Services Inc.
36 Spry Avenue
Clarington, Ontario
Contemporary 2-bedroom apartment with a rare ground-level entrance and walkout, offering the feel of a split-level rather than a traditional basement. Featuring brand-new flooring, new stairs, and pot lights throughout, the bright main living area sits above grade and is filled with natural light. The open-concept layout includes an eat-in kitchen with stainless steel appliances and a comfortable living space with direct access to a private patio. Downstairs, the bedrooms are thoughtfully separated for privacy, creating a quiet retreat. Enjoy a recently renovated bathroom, ensuite laundry, one off-street parking spot in the private driveway, and access to a spacious backyard with room for a BBQ. Nestled in a prime location backing onto Waverly Public School, this home offers both convenience and tranquillity, with easy access to Highway 401, parks, dining, and reputable schools. A unique and inviting space that truly doesn't feel like a basement - schedule your viewing today. (id:61852)
Bspoke Realty Inc.
619 - 3050 Ellesmere Road
Toronto, Ontario
**Location, Location, Location** Welcome Home To This Absolutely Stunning 2 Bedroom 2 Bathroom Unit With 2 Parking Spaces + 2 Lockers. Beyond the Warm Entryway, Large Windows and an Open Living/Dining Layout Creates a Bright and Inviting Atmosphere, Complemented by Light-toned Flooring. The Kitchen features Stainless Steel Appliances, Quartz Counters, Tile Backsplash + More. Primary Bedroom Includes a 4 Piece Ensuite and Walk in Closet while the additional Bedroom offers convenient closet space and shared access to a 4 Piece washroom. Close To U Of T Scarborough + Centennial College, Toronto Pan Am Sports Centre, TTC, Easy Access To 401, Hospital + More! Amenities Include Tennis Court, Party Room, Exercise Room, Indoor Pool + More. (id:61852)
Century 21 Innovative Realty Inc.
2711 - 286 Main Street
Toronto, Ontario
Beautiful LinX Condo by Tribute Homes. Smartly designed, never, high-end appliances, west and south views, den has separate door, Breakfast Island, great walking score of 97 (id:61852)
Royal LePage Signature Realty
Lower - 871 Liverpool Road
Pickering, Ontario
Welcome to this beautifully renovated open-concept basement apartment in a prime Pickering location-just steps from Pickering GO Station, Pickering Town Centre, Highway 401, Frenchman's Bay Marina, and everyday essentials. This bright and modern unit features two bedrooms with closets, a full 4-piece bathroom, and an open-concept living, dining, and kitchen area designed for comfortable living. Sound-insulated ceilings provide added privacy and quiet enjoyment. All utilities are included, with the exception of cable and internet. Ideal for professionals, commuters, or small families seeking a stylish, move-in-ready home close to transit and amenities. (id:61852)
Century 21 Percy Fulton Ltd.
Rm A - 55 Littleleaf Drive
Toronto, Ontario
Spacious, private room available in a well-kept home in Scarborough. The room comes fully furnished with a bed and built-in closet, offering plenty of storage and a ready-to-move-in setup. You'll share a well-equipped kitchen with full-size appliances along with 1 bathroom. All Utilities included. Close to Schools, Library, Shopping, Groceries & Transit, Hwy 401. (id:61852)
Right At Home Realty
607 - 15 Beverley Street
Toronto, Ontario
Award-winning "12 Degrees" boutique condo in Queen West! Loft-inspired suite with 9-ft floor-to-ceiling windows, engineered hardwood floors, European-style kitchen, and glass walk-in shower. Steps to OCAD and walking distance to U of T, Osgoode Subway, Financial District, AGO, parks, dining, and Queen Street shops. Building amenities include rooftop terrace with pool, BBQ, CN Tower views, and gym. Includes 1 underground parking space. Freshly painted andmove-in ready! (id:61852)
Century 21 Kennect Realty
3001 - 1 Concord Cityplace Way
Toronto, Ontario
Brand new residence at Concord Canada House setting a new benchmark for luxury living on Toronto's iconic waterfront. Exceptional building with 24 hour concierge service, elegant resident lounges and guest suites. Exciting future amenities include an indoor pool, Skylounge, SkyGym and Spa, Club House and more. Residents also enjoy world class features such as keyless building access, co working spaces and secure parcel storage for effortless online deliveries. Ideally located just steps to the CN Tower, Rogers Centre, Scotiabank Arena, Union Station and some of Toronto's finest dining, entertainment and shopping. Everything you need is truly at your doorstep. Spacious balcony with built in heater allows for comfortable outdoor enjoyment all year round. (id:61852)
Real Broker Ontario Ltd.
1808 - 5508 Yonge Street
Toronto, Ontario
2 Bedrooms And 2 Bathrooms Corner Unit At Prime Location Yonge And Finch. Few Minutes Walk To Finch Subway Station, Close To Restaurants, Community Centre, Library And More . Building Amenities Include Exercise Room, Party Room, Virtual Golf, Theatre Room, Board Room, Guest Suite. Will consider good student tenants. (id:61852)
Homelife New World Realty Inc.
1702 - 8 Wellesley Street W
Toronto, Ontario
Welcome to the gorgeous and centrally located 8 Wellesley St W! This BRAND NEW 1bed + den features soaring windows with city views and is the perfect place to call home. A full host of amenities including a designer furnished lobby, world class gym, co working space, party rooms, and more are there for the days you don't want to leave home. For the days and nights out, you're situated just steps away from the iconic Yonge St granting quick access to TTC Stations, an abundance of restaurants and shopping options like the Eaton Centre and Yorkville, Sankofa Square, TMU and the rest the city has to offer. Property tax not yet assessed. (id:61852)
Century 21 Atria Realty Inc.
Century 21 Leading Edge Realty Inc.
