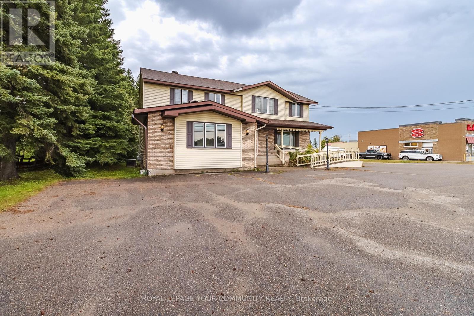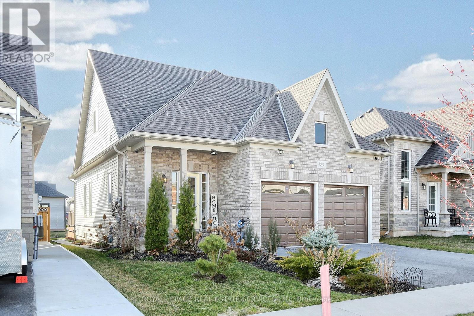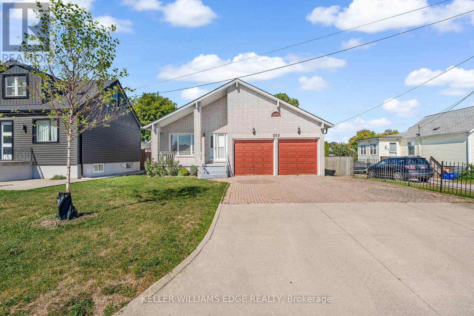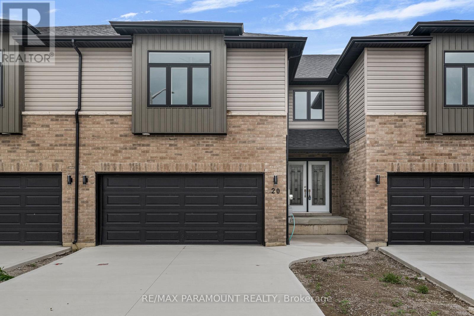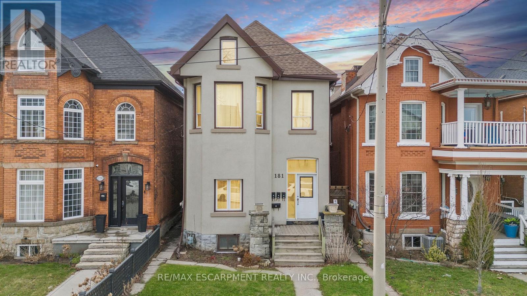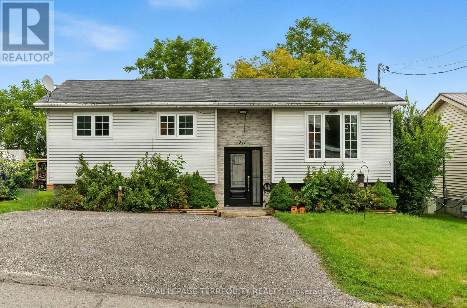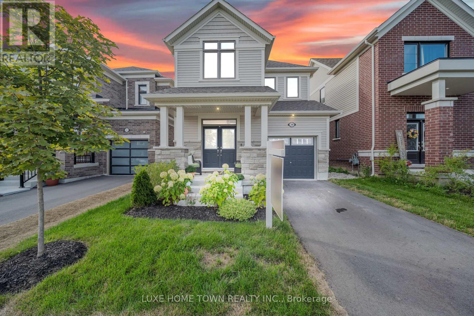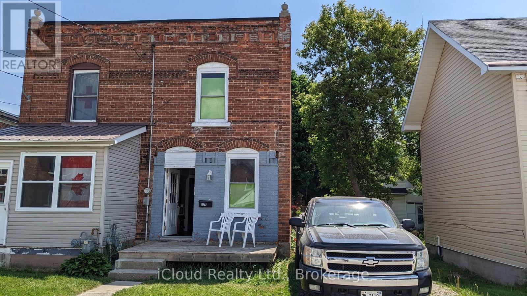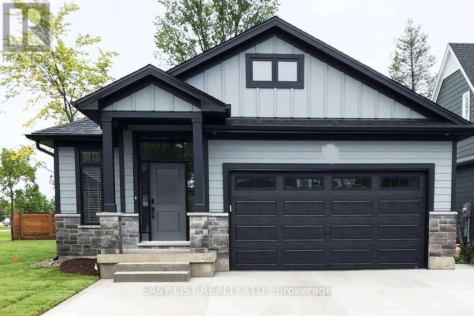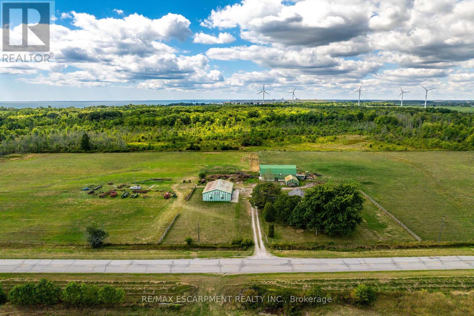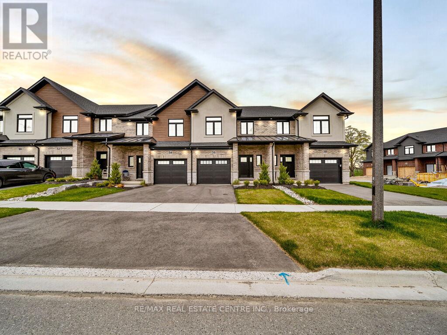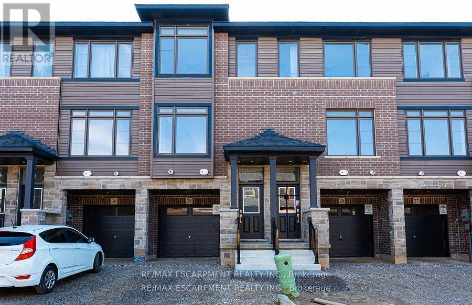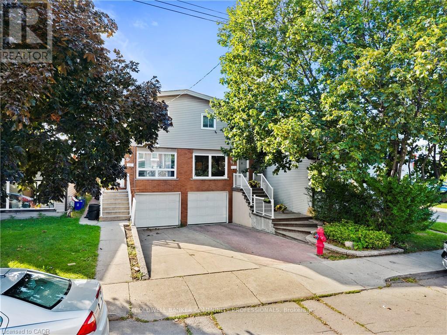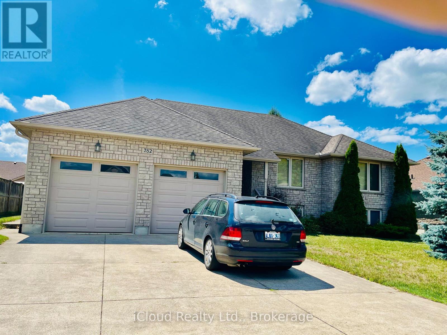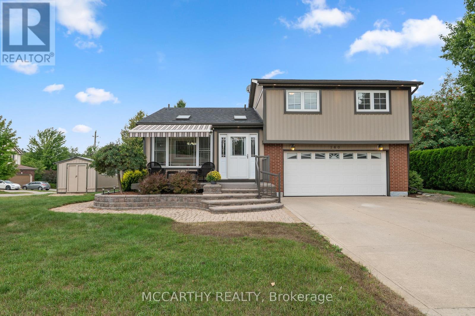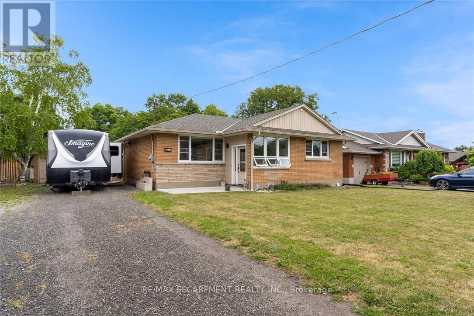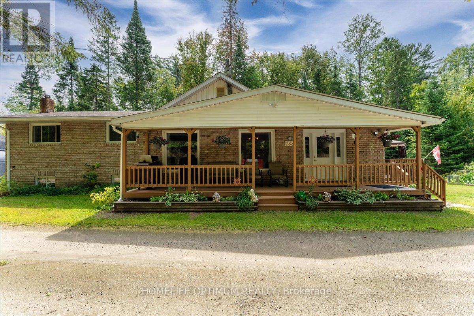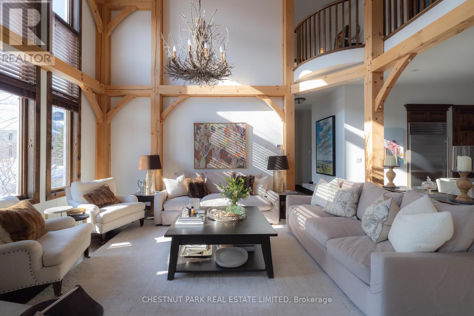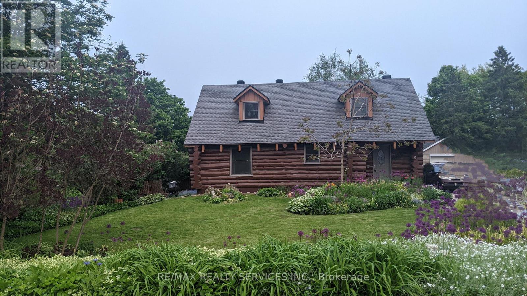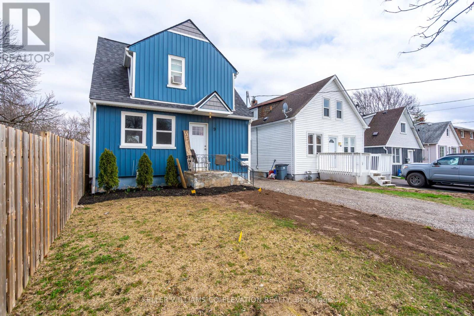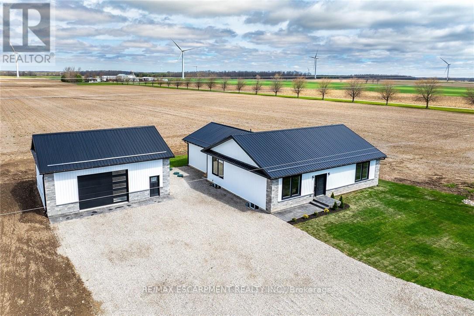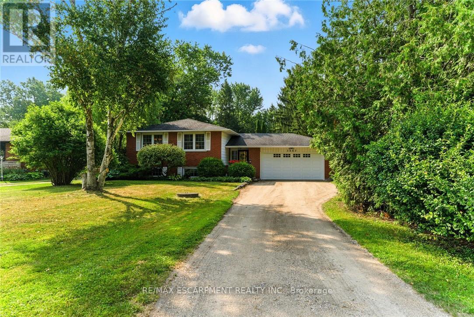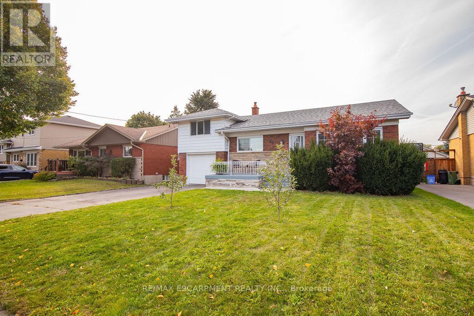920 Great Northern Road
Sault Ste Marie, Ontario
Prime Opportunity with excellent exposure on Great Northern Road, Featuring approximately. 141 ft frontage ( Per MPAC ). Zoned Highway Commercial and currently improved with a solid building offering business space on the main floor and a residential unit above. The upper level is operated as an Airbnb with strong income potential, while the main floor provides flexibility for a variety of commercial uses. Situated on a busy main corridor surrounded by growing commercial and industrial development, and close to the hospital, this property also offers outstanding redevelopment potential. Ample on-site parking enhances the many possibilities for investors, business owners, or future development. (id:61852)
Royal LePage Your Community Realty
869 Burwell Street
Fort Erie, Ontario
Welcome to your future dream home at 869 Burwell Road, Fort Erie! This beautifully designed residence features a main floor primary suite with walk-in closet and spa-like ensuite, plus two additional bedrooms upstairs and a full bath. The modern kitchen boasts quartz countertops, an island, and state-of-the-art appliances, flowing seamlessly into bright living and dining areas.The finished basement offers a cozy fireplace, large recreation area, full bath, and an extra bedroom perfect for family or guests. With 3 full baths + 1 half bath, a dedicated laundry room, and sleek finishes throughout, this home blends comfort and style.Enjoy the private backyard, attached garage, and convenient location near schools, shopping, QEW, Peace Bridge, and Fort Eries sandy beaches.Book your showing today 869 Burwell is the perfect place to call home! (id:61852)
Right At Home Realty
Royal LePage Real Estate Services Ltd.
203 Margaret Avenue
Hamilton, Ontario
Welcome to 203 Margaret Avenue in Stoney Creek! This one-owner 4 level backsplit home has been lovingly maintained and thoughtfully designed with custom touches throughout. The main and upper levels feature a 3-bedroom, 2-bathroom layout, while the massive single-level basement offers another full bathroom, a second kitchen, a large cantina, and a convenient walk-up to the oversized double car garage, an ideal setup for a future in-law suite or multi-generational living. Set on a 220 ft deep lot, the property provides endless possibilities: build a garden suite (ADU), design your dream pool retreat, or simply enjoy the privacy and space of your own park-like potential backyard. With two kitchens, generous principal rooms, and a basement designed for versatility, this home is both practical and full of potential. A rare opportunity in a sought-after Stoney Creek location, ready for your vision to make it your own. (id:61852)
Keller Williams Edge Realty
20 Betty Crescent
Chatham-Kent, Ontario
BUILT AND READY FOR POSSESSION! JUST WHAT YOU'VE BEEN WAITING FOR. BRAND NEW LUXURY MODERN STYLISH TOWN HOME 2 STOREY STYLE MIDDLE UNIT IN DESIRABLE CHATHAM LOCATION!! GREAT CURB APPEAL, LRG INVITING FOYER LEADS YOU TO THE OPEN CONCEPT MAIN LVL W/VAULTED CEILINGS. LRG EAT-IN KITCHEN W/UPGRADED CABINETS & NICE W-IN PANTRY. OPEN CONCEPT LIV RM/DIN RM, 4 MASSIVE BDRMS & 2.5 FULL BATHS TOTAL ON MAIN LEVEL. SECOND LEVEL FLOOR LAUNDRY - LAVISH ENSUITE & W-IN CLST. NO REAR NEIGHBOURS - BACKS ONTO THE POND!! DOUBLE CAR GARAGE & HIGH QUALITY FINISHES THROUGHOUT. COME HAVE A LOOK TODAY! PEACE OF MIND W/7 YRS OF NEW HOME WARRANTY W/TARION! HOME IS BUILT AND READY FOR POSSESSION, OTHER MODELS AVAILABLE (id:61852)
RE/MAX Paramount Realty
181 West Avenue
Hamilton, Ontario
Prime Hamilton Centre Freehold Investment - Opportunity is knocking with this fantastic 4-unit freehold investment property in the heart of Hamilton Centre on West Avenue! Fully renovated with modern finishes, this turn-key property features three occupied units with AAA tenants and one vacant unit, perfect for owner-occupancy or an additional rental opportunity. Property Highlights: Shared laundry in the basement with potential to finish the basement for additional income (2-br unit has its own washer-dryer). Basement has been professionally waterproofed w/sump-pump. Rear parking for 6 cars for tenant convenience, or potential expansion/ADU. Prime location walking distance to Hamilton General Hospital. Rental Income: Unit 1- $1,071.63/month, Unit 2- $1,913.27/month, Unit 3-$1,523.40/month, Unit 4- **Vacant** (Move in or set your own rent!) A rare high-income property in a sought-after location, perfect for investors or those looking to live in one unit while generating rental income. **Don't miss out! (id:61852)
RE/MAX Escarpment Realty Inc.
211 William Street
Stirling-Rawdon, Ontario
Located in the heart of Stirling's quaint village, yet quietly tucked in on an interior street 211 William St. is sure to impress with its stylish curb appeal in modern grey vinyl siding & statement black front door inviting you to the polished tiled entry. 5G Rogers wireless internet available. Many updates including light up mirror, tub surround, shower head, toilet, tap fixtures, paint, cabinet door handles, TV feature wall with built-in electric fireplace, widened driveway, added door to laundry room, over range microwave, added240V outlet for electric car charging. More interior features include-Foyer sidelight window feature filters additional sunlight to the upper level open plan. An entertainers delight in this bright living space. Ample kitchen cabinetry in timeless white with complimenting slate toned countertops. Stainless steel appliances included + bonus dishwasher here. Detached island overlooks the spacious dining & living painted in trending white, down the hall with amazing closet storage including the custom pantry. Ideal family living with 3 bedrooms on the main floor & 4 piece bath. Enjoy the deep soaker tub with armrests. Fully finished lower level offers a brighter basement with this popular raised bungalow design. Coat closet directly to the base of the stairs & open to massive recreation room, 4th bedroom & second bath. Dedicated laundry & storage rooms for your convenience. Impressive exterior rear views from the elevated deck overlooking your fully fenced yard with fire pit area & unobstructed sights. A cleaner & greener progressive heat pump heating & cooling system provides efficient living. Welcome home to this charming community celebrated for its lovely shops, entertaining theatre, recreation trail & close proximity to neighbouring towns. This move in ready home offers flexible closing options & is now available for your viewing.Act fast! (id:61852)
Royal LePage Terrequity Realty
39 Spicer Street
Centre Wellington, Ontario
Welcome Home to beautiful Fergus! 3-bedroom, 3-bathroom single detached home offers approx. 1,900 sq. ft. of finished living space in a desirable, family-friendly neighborhood. With its thoughtful layout and bright, open-concept design, it's the perfect fit for growing families or anyone seeking comfort and style. On the main floor, large windows flood the space with natural light, creating an inviting atmosphere for everyday living and entertaining. Brand new flooring on main floor. Upstairs, you'll find three spacious bedrooms, including a primary suite with a private ensuite bath. The unfinished basement adds incredible potential whether you imagine a rec room, home gym, shops, and the new hospital, this upgraded home is ready to welcome you! This home is a fantastic opportunity to join a welcoming community. The new elementary school opens September 2025. (id:61852)
Luxe Home Town Realty Inc.
1083 3rd A Avenue E
Owen Sound, Ontario
PERFECT FOR INVESTORS! GREAT LOCATION! 1 of 3 properties listed (1085, 1083, 1081) & owned side byside by the same owner (semi/semi/18.95 X 93.40 foot lot). All three properties for $798,000. House is v is being sold "as is". Solid brick, 2 story, spacious, Brand Hot Water Tank, Brand New Furnace, large backyard with a lane, parking access could be from here. Close to DT Owen Sound & a short distance from bus terminal. Roof was redone in 2019. (id:61852)
Icloud Realty Ltd.
2 Creek Side Place
Lambton Shores, Ontario
For more info on this property, please click the Brochure button. Turnkey Grand Bend Investment - BNB Potential! Welcome to your next investment opportunity or dream vacation home! Built in 2021 by Medway Homes, this beautifully maintained 5-bedroom, 3-bathroom property in the heart of Grand Bend offers over 2,500 sq. ft. of total living space. The home comes fully furnished and move-in ready - just bring your suitcase. Designed to comfortably accommodate 10+ guests, it features bright, open spaces with an upgraded kitchen, stainless steel appliances, and everything you need to host. A cozy gas fireplace and central A/C ensure year-round comfort. The outdoor space is perfect for entertaining with a large partially fenced yard, firepit, and a partially covered deck with custom privacy screens. The concrete driveway provides parking for three vehicles, and the location is unbeatable - just steps from shops, restaurants, the beach, and all that Grand Bend has to offer, all within a quiet, family-friendly neighborhood. As an investment, this property is truly turnkey. Included: decor, linens, and essentials are included, along with a well-established BNB listing boasting a 5-star rating and repeat guests. With a strong rental history, short-term rental and bylaw compliant, it's already proven successful with potential for even more growth. Whether you're looking to expand your rental portfolio or simply enjoy a slice of Grand Bend paradise with income on the side, this home checks all the boxes. Experience the income potential firsthand. (id:61852)
Easy List Realty Ltd.
177 Brooklin Road
Haldimand, Ontario
Desirable, realistically priced 64.04 acre hobby farm property located in southwest Haldimand County - just a short walk or bike ride to Lake Erie merely mins due south - relaxing 45/50 min commute to Hamilton, Ancaster, Brantford & 403 - 15 mins east of Port Dovers popular amenities - 8 mins west to Selkirk. This multi-purpose, rectangular shaped farm package incs 1850 built century 1.5 storey home introducing 1070sf of functional living area, solid 1955 built 30'x60' hip roof barn incs full hay loft, operating barn cleaner, hydro & water plus versatile 28'x60' rear lean-to/indoor feed-lot w/concrete floor & open end walk-out, 20'x30' front section incs large box stalls completed w/attached 8'x16' north wing building, impressive 2400sf metal clad implement shed built in 1980 ftrs concrete floor, hydro & equipment sized sliding doors & 8'x14' metal clad utility building incs concrete floor & hydro. Expanding Cash-Croppers will appreciate approximate 21 acres of well managed arable/workable land - remaining acreage is comprised of mature forest loaded w/harvestable timber plus sizable acreage surrounding dwelling, barn & outbuildings. The aluminum sided house ftrs comfortable living room, formal dining room, family sized kitchen, 4pc bath, 3 roomy bedrooms, utility room incorporating laundry station & handy side door walk-out. Finished upper level ftrs airy hallway, large bedroom & huge storage walk-in attic - completed w/service style partial basement. Notable extras inc oil furnace (AS IS), dug well, 6000 gal water cistern (at barn), roof shingles less than 15 years old & large aggregate parking lot. The well lived-in dwelling reflects originality & datedness in several areas requiring some TLC as price reflects. Can be purchased with 49.48 acre parcel of vacant land directly across the road (see MLS #40763504). This is an Estate Sale - Sold "AS IS - WHERE IS". Discover & Enjoy Home On The Range here at 177 Brooklin Road! (id:61852)
RE/MAX Escarpment Realty Inc.
36 Walker Road
Ingersoll, Ontario
**Less than a Year New**Feels Like Brand NEW** featuring an open concept main floor with 9' ceilings & engineered hardwood along with luxury features throughout including quartz countertops & custom closets. With oversized windows the unit is flooded with natural light, making this townhome feel like anything but that! Enjoy making meals in a large kitchen with stainless steel appliances and a sizeable island with seating. Off the kitchen is a dedicated dinette with a sliding door offering direct access to the backyard. Furthermore, the main floor includes a 2-pc powder room and direct access to the garage. The second floor is home to three large bedrooms, including the Primary suite which allows room for a king-size bed, features a walk-in closet & 3-pc ensuite complete with an all-tile shower. In addition, enjoy a dedicated laundry room & second floor linen closet. Enjoy living in a new home in an established family-friendly neighbourhood with a playground & green space across the street(Easy Access> Hwy401) (id:61852)
RE/MAX Real Estate Centre Inc.
29 - 120 Court Drive
Brant, Ontario
Welcome to this stunning 3-storey townhome in the heart of Paris, Ontario! Featuring 3 spacious bedrooms and 2.5 bathrooms, this home blends modern style with everyday comfort. The open-concept main floor boasts a feature wall with a cozy fireplace, a chef-inspired kitchen with quartz countertops, stainless steel appliances, and ample cabinetry, plus elegant laminate flooring throughout. Upstairs, you'll find generously sized bedrooms, including a primary suite with a private ensuite and walk-in closet. The lower level offers additional space, perfect for a home office, workout room, or family area. Located in a prime Paris neighbourhood, this home is surrounded by excellent schools, shopping, restaurants, and nearby workplaces - making it an ideal spot for families and professionals alike. Move-in ready and designed with both style and convenience in mind, this beautiful townhome is waiting for you to call it home! (id:61852)
RE/MAX Escarpment Realty Inc.
135 West Avenue N
Hamilton, Ontario
Welcome to this spacious 2-storey semi-detached family home in central Hamilton! Offering a garage with inside entry and parking for two vehicles, this carpet-free home blends comfort with convenience. Step into the bright foyer and into a generous living room perfect for family gatherings or entertaining friends. The updated kitchen showcases sleek quartz countertops and flows seamlessly into the dining area, which opens through sliding doors to a spacious backyard ideal for summer barbecues, kids play, or simply relaxing outdoors. Upstairs, you'll find three well-sized bedrooms and a 5-piece bathroom. The unfinished basement provides plenty of potential, complete with a laundry and direct garage access. Located close to schools, parks, public transit, Hospital and a variety of local shops and restaurants this home is move-in ready and waiting for its next chapter. Book your private showing today! (id:61852)
Coldwell Banker Community Professionals
782 Brentwood Drive
Saugeen Shores, Ontario
This is an exceptional 3 Bedroom home complete with in-law suite! This home features 1790 sqft on the Main Level plus a completely finished lower level with high above ground windows in every room. High ceilings on main floor, master bedroom features a luxurious ensuite bath with a jacuzzi tub and large separate shower and 2 large double closets plus quality broadloom. Gleaming hardwood floor in living - dining room and breakfast area. Bright Bay Windows with view from the Breakfast room overlooking a private backyard and walk-out sliding doors to a large deck with gas connection for a BBQ. Large main floor laundry has upgraded washer and dryer, ceramic floor and extra walk-out to garage level. Note the solid stone exterior all around the home, concrete driveway fits 6 cars with high open garage and 2 garage door openers including direct entrance to the home. This home also includes all furnishings to make your move easier. Please also note 74' frontage! (id:61852)
Icloud Realty Ltd.
140 Ann Street
Shelburne, Ontario
Corner lot with large lot 80 x 100ft, 3 Bedroom 2 Bathroom well maintained 3 level Side split. Pretty entrance of paving stone walkway around the house and steps up to a welcoming deck, with pretty motorized awning. Come into the bright and airy 3 season sunroom. Large foyer with tile floor, double closet w modern sliding doors. Eat in Kitchen with plenty of cupboards with large window over double sink. Hardwood floors in dining room and Living room. Living room has pretty gas fireplace and large picture window over looking the large deck. Eat dinner in the large Dining room that is combined with the living room. Walk out from the dining room to the back deck and spacious back yard, great for family time or entertaining. wooden gazebo covers a Hot Tub. Double door gate to back yard. Spacious side yard with a large wood shed approx 10 x 16ft with hydro. Upper level has three good sized bedrooms and a spacious 4 piece Bathroom. Lower level Rec room has cozy feel with gas fireplace and is spacious and plenty of room for family time and entertaining. 2nd Bathroom has a large walk in tiled shower. The laundry room with plenty of cabinets for storage and folding. Utility room is combined with the laundry room. Need space for parking, this is it, 2 car garage plus concrete driveway with parking for 4 plus, total 6 parking spots, Great for the working couple, work vehicle, recreation vehicle, visitors or extended family cars. (No need to worry about winter parking spots. )Street is quiet as not a drive thru street, Corner lot is large and has good size on side and back yard. Very close to Elementary and Secondary schools, parks, recreation/arena. Perfect well maintained home for family living. Desired location, Move in ready. Book showing today, Must See. (id:61852)
Mccarthy Realty
5073 Charles Street
Lincoln, Ontario
Welcome to 5073 Charles Street, a warm and inviting 3+1 bedroom bungalow nestled on a lovely deep sized lot in Beamsville. This home offers the perfect blend of small-town charm and everyday convenience, just minutes from downtown shops, parks, recreation and schools. The main floor features a bright and welcoming living area, nicely updated kitchen, and three comfortable bedrooms with a full freshly renovated bathroom. Downstairs, you'll find a cozy finished space with a fourth bedroom, recreation room, and second bathroom - a great spot for family movie nights or hosting guests. Whether you're starting out, settling down, or looking for a place to grow, this home offers comfort, space, and the feeling of home in a wonderful community. (id:61852)
RE/MAX Escarpment Realty Inc.
788 Muskoka Rd. 3 Road N
Huntsville, Ontario
Welcome to this charming 3-bedroom side-split home set on a deep 258-foot lot, backing onto beautiful green space with a walking trail. While located in town, this property offers the peaceful feeling of country living and a rare combination of convenience and tranquility. Inside, the main floor features a bright living room with hardwood floors, a spacious kitchen with pantry, walk-out to the deck, and a convenient main floor laundry. A main floor bedroom and 4-piece bathroom complete this level. Upstairs, you'll find the primary bedroom with walk-in closet and 2-piece ensuite, along with the third bedroom.The lower level offers additional living space with a basement walk-up and a cozy wood stove perfect for those Muskoka evenings. The home is efficiently heated with forced-air propane, ensuring year-round comfort.For those who need extra storage or work space, the property includes a 22 x 30 two-car garage with a carport, plus a handy temporary shelter.Surrounded by a natural setting yet close to all town amenities, this home truly delivers the best of both worlds: small-town convenience with a welcoming country feel all in a fantasticHuntsville location. (id:61852)
Homelife Optimum Realty
146 National Drive
Blue Mountains, Ontario
Welcome to the Orchard!! Highly desirable, upgraded St. Anne model and only the 2nd St Anne model to be available in the last 14 years. Total of 4462 sq ft with 3011 sq ft above grade and another 1451 sq ft recently finished in the lower level. Fully upgraded, luxury chalet with an impressive, open concept, double height great room featuring a wood burning fireplace, Douglas Fir wood beams and views of the ski hills. Exquisite chef's kitchen featuring large centre island, Subzero fridge/wine fridge, luxury Bertazzoni range, induction cooktop and Viking range hood. A nice sized dining room and a bonus den with its own gas fireplace finishes off the already impressive main floor and makes it even more desirable for entertaining guests. Interior design by Aspen & Ivey, this spectacular home features custom upgrades and incredible attention to detail throughout. Upstairs you will find a large principle bedroom with a 5 piece ensuite bath and its own balcony with a spectacular view of the ski hills only a stones throw away. A 2nd bedroom has its own ensuite and you have bedrooms 3 and 4 complimented by a jack and jill bathroom at the end of the hall. The recently finished lower level is impressive with a new rec room for watching movies, a great ski tuning/ bike room, a 5th bedroom, a cold plunge, and a luxurious bathroom with steam shower perfect for guests. Beautiful, well maintained backyard with a new modern sauna. Impressive Home inspection available on request. AAA location. Only minutes to Craigleith, TSC, Alpine, Northwinds Beach and the Blue Mountain village. Arguably one of the finest homes in the development, perfect for the family who doesn't like to compromise. (id:61852)
Chestnut Park Real Estate Limited
9 Orangeville Street
Erin, Ontario
Modern log home situated on 66 ft. lot on quiet street in the quaint village of Hillsburgh approximately 1 hr n/w of Toronto. Features large open concept great room with adjoining bright up to date kitchen with lots of counter space & custom cabinets plus main floor 4 pc bath. Second level loft/bedroom overlooks great room. Professionally finished lower level apartment. large above grade windows, bright open concept living room, dining room, kitchen & Spacious bedroom & 4 pcs bath. Main Floor & loft has luxury pine flooring, lower level berber carpet. Professional built cabinets through out. On Demand hot water 2020, water softner 2021, rebuilt Insulated roof 2020. 10'x10' storage garden shed & play house. Walk to shopping. (id:61852)
RE/MAX Realty Services Inc.
1 - 9 Merigold Street
St. Catharines, Ontario
Discover a charming 1-bedroom, 1-bathroom apartment in the sought-after Western Hill neighbourhood of St. Catharines. This modern unit features stylish finishes and a soothing contemporary palette, creating a warm and inviting living space. Ideal for singles or couples, this apartment offers both comfort and convenience. Step outside to enjoy a fully fenced private yard, perfect for outdoor relaxation or entertaining guests. Located just a short walk from the GO train station, commuting is a breeze, making this apartment an excellent choice for those who work in nearby cities. The vibrant community offers a range of amenities, including shops, restaurants, parks, and more, all within easy reach. This spacious unit boasts ample natural light, a modern bathroom with chic finishes, and a contemporary kitchen with updated appliances. The cozy living area provides a comfortable layout, perfect for unwinding after a long day. Whether you're a first-time renter or looking for a new place to call home, this apartment provides the perfect blend of modern living in a desirable location. (id:61852)
Keller Williams Co-Elevation Realty
69 Bee Street
Woodstock, Ontario
A Country Style Living in the City! Beautifully maintained home just minutes from all amenities and only one street from a Public School. Property highlights:1. A breath taking, 60 x 212 ft. landscaped yard, a stunning 32 foot long wood porch perfect for relaxing! A spacious driveway fits 4 to 5 cars with a Carport. 2. Total of 3 backyard sheds, one insulated + firewood canvas shed) 3. Large kitchen, with plenty of workspace and a generous window overlooking the backyard. 4. Elegant Dining room enhanced with classic wainscoting and natural light. 5. Bright Living room showcases a large picture window facing the front yard. 6. Basement: Large rooms, Pantry, 2 extra storage area, Electric fireplace. Inclusion: Riding lawn Mower. (2023) Home is lovingly cared for by its owners - move-in ready and full of charm! (id:61852)
Homelife/miracle Realty Ltd
4093 Rainham Road
Haldimand, Ontario
Stunning, Custom Built 1680 sq ft 3 bedroom, 2 bathroom Bungalow with sought after 25 x 30 detached garage with concrete floor all situated on private Country lot with 155 ft of frontage on Rainham Road. Incredible curb appeal with stone & complimenting vinyl sided exterior, welcoming front stamped concrete walkway, detached garage, & desired steel roof. The gorgeous open concept interior features high quality finishes throughout highlighted by custom kitchen with quartz countertops & eat at island with stone accents, dining area, living room with built in fireplace, 3 spacious bedrooms including primary bedroom with chic 5 pc ensuite with herringbone tile flooring, additional 4 pc bathroom, & MF laundry. The unfinished basement is fully studded and insulated allowing for it to be easily finished to add to overall living space and provides ample storage. Must view to appreciate the attention to detail and quality workmanship throughout this Custom Built Selkirk Home. (id:61852)
RE/MAX Escarpment Realty Inc.
2682 Jerseyville Road W
Hamilton, Ontario
Nestled in the heart of the picturesque community of Jerseyville, this charming raised ranch delivers the serenity of rural living just minutes from city amenities. Backing directly onto Jerseyville Park, you'll enjoy a playground and open fields right outside your back gate, perfect for family fun. The scenic Rail Trail is steps away, offering the ideal spot for morning jogs, weekend bike rides, or peaceful evening walks. Inside, this well-maintained home features an inviting L-shaped living and dining room, complemented by a bright, sun-filled eat-in kitchen. Three generous bedrooms provide ample space for family or guests. The lower level is a true highlight, boasting a spacious recreation room with a cozy gas fireplace and oversized windows that let in plenty of natural light. A convenient two-piece bath and an additional room make the perfect home office, hobby space, or playroom. Step outside to your private backyard, surrounded by lush perennial gardens, mature trees, and a gently meandering lot that offers beauty in every season. Whether you're hosting backyard BBQs with family and friends or unwinding after a long day, this space is perfect for both entertaining and relaxing. All this, just minutes from Ancaster, Brantford, and quick highway access, making your commute a breeze. (id:61852)
RE/MAX Escarpment Realty Inc.
60 Ivy Lea Place
Hamilton, Ontario
Welcome Home' This detached, side-split home is nestled in a quiet neighbourhood close to all amenities including parks, trails, public transit, and shopping. The main floor features an open concept living-dining area, one of three bedrooms and an updated main bathroom. The upper level features two spacious bedrooms. The basement includes a rec space, 3-piece bathroom, laundry & storage. In-law suite or income potential is possible with the separate entrance to the basement. The fully fenced yard is perfect for kids & pets. This home is perfect for first-time buyers, young families or anyone looking to downsize in a wonderful neighbourhood. (id:61852)
RE/MAX Escarpment Realty Inc.
