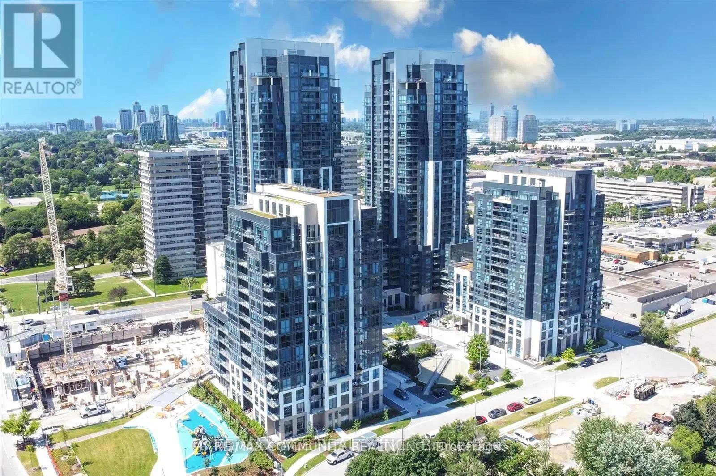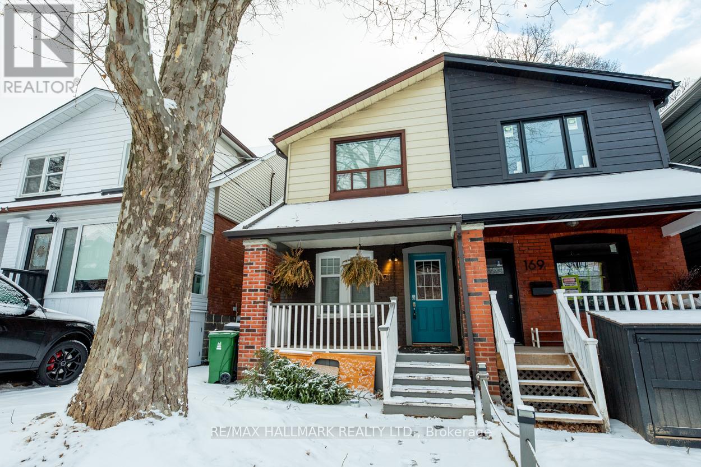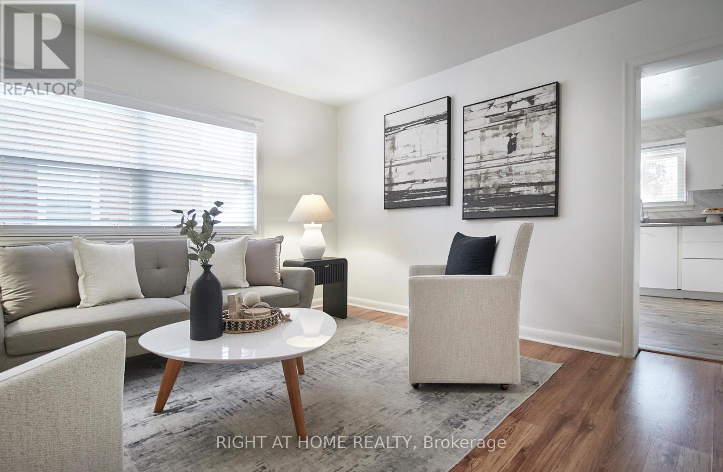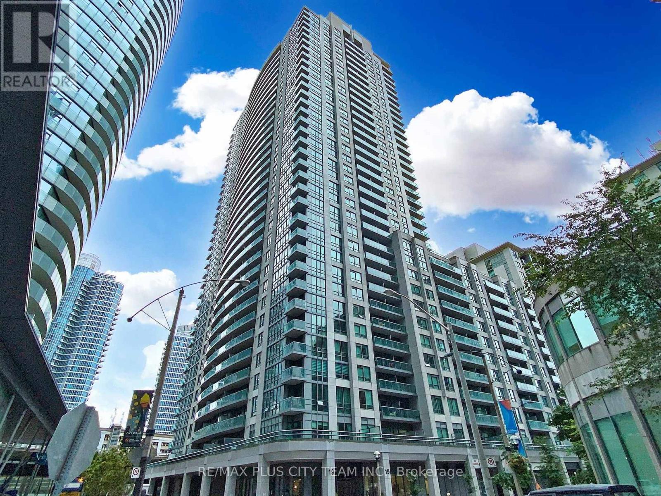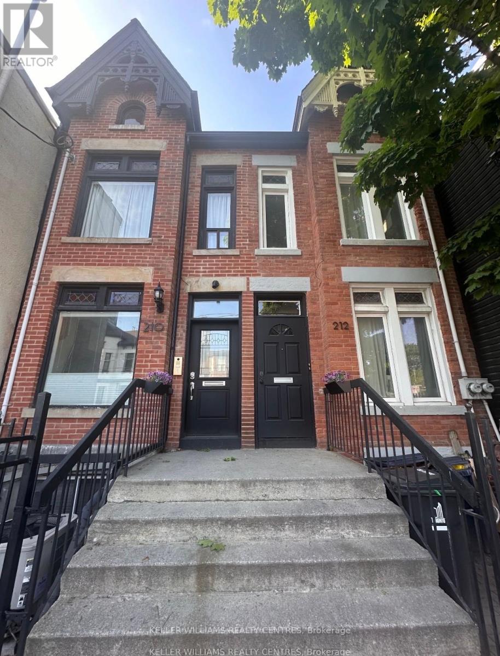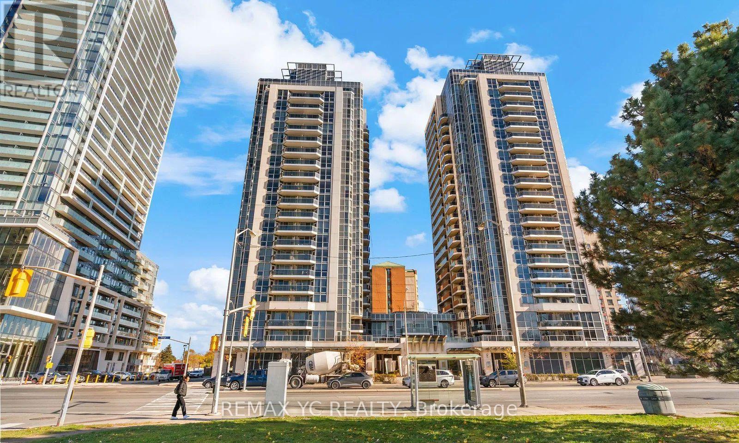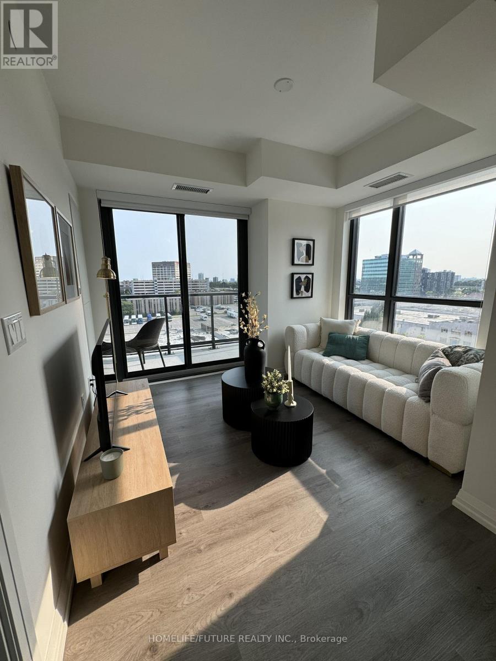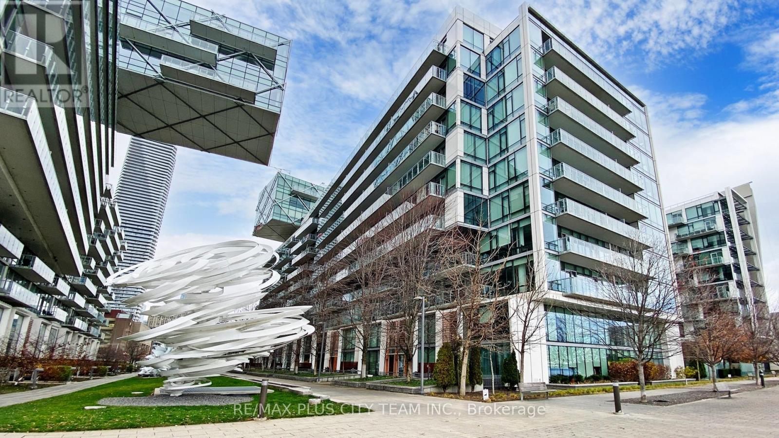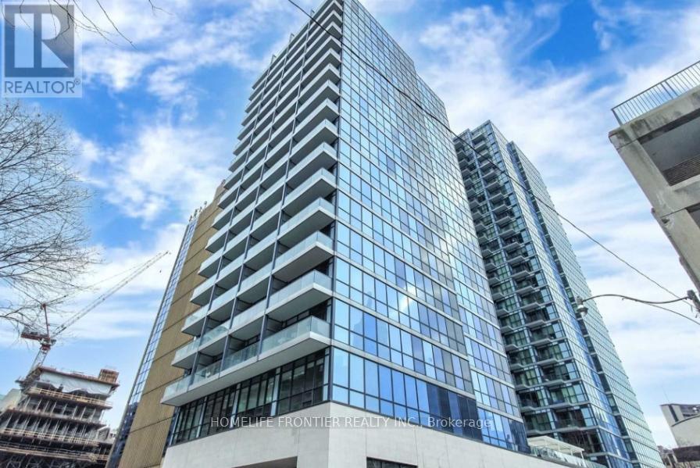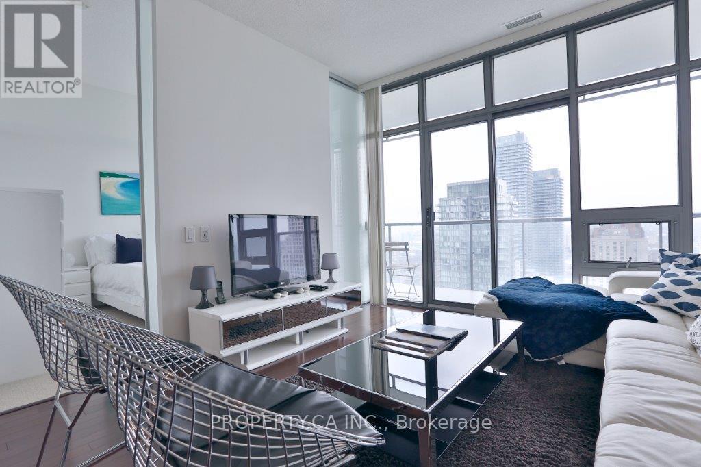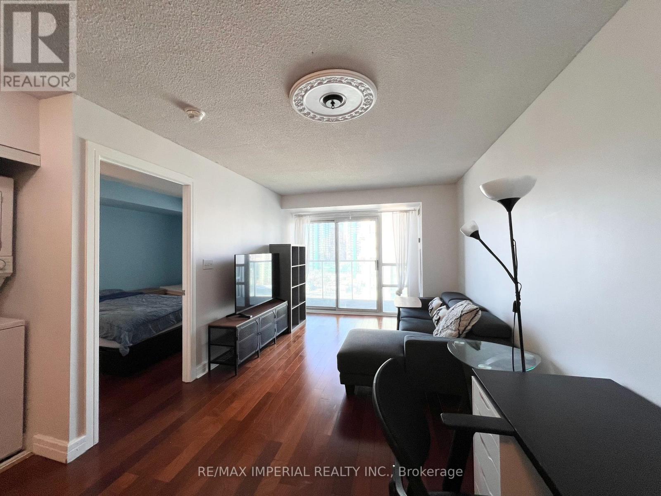1408 - 20 Meadowglen Place
Toronto, Ontario
Welcome to ME 2 Condos featuring a stylish and functional 1 bedroom plus den, 1 bathroom suite with 1 parking space and 1 owned locker located on the 14th floor offering a bright open-concept layout with modern finishes throughout, spacious living and dining area with walkout to a private balcony showcasing city views toward Downtown Toronto and Markham Road, primary bedroom with floor-to-ceiling windows providing abundant natural light, versatile separate den ideal for a home office or guest space with room for a single bed, contemporary 4-piece bathroom, resort-style amenities including a Miami-inspired rooftop terrace with pool, BBQ areas and multiple lounging spaces, access to the exclusive ME 2 Club featuring a fitness and yoga studio, sports lounge, billiards and games room, party and dining rooms, guest suites and private theatre, seasonal skating rink on-site in winter, and an unbeatable location close to Hwy 401, public transit, U of T Scarborough, Centennial College, shopping and parks, offering true move-in-ready urban living. (id:61852)
RE/MAX Community Realty Inc.
Main & Lower - 171 Wheeler Avenue
Toronto, Ontario
Welcome to this charming 1+1 bedroom home featuring thoughtfully designed main and lower-level living spaces. Enjoy hardwood floors throughout, an upgraded bathroom, and bright, functional living and dining areas ideal for everyday living. The lower level offers flexible space perfect for a second bedroom, office, or recreation area. Ample storage, a front porch, and a private backyard complete this well-rounded home. Please note: $250/month for utilities. Permit parking available. (id:61852)
RE/MAX Hallmark Realty Ltd.
Main - 124 Agnes Street
Oshawa, Ontario
Welcome to this nicely renovated main-floor one-bedroom apartment located at 124 Agnes Street in Oshawa. This bright and functional unit features a comfortable living room, updated kitchen, modern bathroom, and a spacious bedroom-perfect for a single professional or couple. Thoughtfully refreshed with clean finishes, the home offers a warm and inviting atmosphere throughout. Situated in a great, family-friendly area, you're close to parks, schools, shopping, public transit, and everyday amenities, with easy access to major routes for commuting. Enjoy quiet residential living while being just minutes from downtown Oshawa and all it has to offer. (id:61852)
Right At Home Realty
718a - 7439 Kingston Road
Toronto, Ontario
Welcome To The Narrative Condos, Set In Toronto's Highly Desirable Rouge Community! This Bright And Stylish 2 Bed Corner Unit Offers A Thoughtfully Designed Layout With A Multi-purpose Den-ideal For A Home Office, Study, Or Guest Nook. The Open-concept Living Space Features Modern Finishes Throughout. Perfectly Positioned Beside Rouge National Urban Park, You're Just Minutes From Lake Ontario, Scenic Trails,Lush Parks,Shops, Dining, And Transit-including Rouge Hill Go Station. Commuting Is A Breeze With Quick Access To Hwy 401. Enjoy Living In A Family-Friendly Neighborhood Close To Top-rated Schools And U Of T Scarborough. (id:61852)
Century 21 Kennect Realty
2809 - 19 Grand Trunk Crescent
Toronto, Ontario
Welcome to Infinity Condos, where downtown living meets everyday comfort. This well-designed split 2-bedroom, 1.5-bath suite offers a smart open-concept layout with no wasted space. Enjoy hardwood floors throughout the living and dining areas, floor-to-ceiling windows that flood the home with natural light, and a sleek modern kitchen complete with stainless steel appliances and a breakfast bar-perfect for casual meals or entertaining.The primary bedroom features direct access to a generous balcony, ideal for morning coffee or unwinding after a long day. Parking is included for added convenience. Step outside and you're moments from Union Station, the PATH, Longo's, Ripley's Aquarium, Rogers Centre, CN Tower, the Financial District, and popular spots like Real Sports Bar-truly city living at its best (id:61852)
RE/MAX Plus City Team Inc.
1 - 212 Gerrard Street E
Toronto, Ontario
Experience urban living at its best in this expansive, over 750 sq ft main-floor unit at 212 Gerrard St E, Unit 1. A rare find with a private backyard oasis-perfect for relaxing, entertaining, or working from home outdoors. Inside, enjoy hardwood floors, a smart layout, and two separate entrances for added convenience and flexibility. The kitchen and living areas flow naturally, offering ample room for dining and lounge setups. The bedroom easily fits a queen bed plus workspace. Need storage? You'll love the TONS of storage in the unfinished basement, ideal for seasonal items, sports gear, and everything in between. Set in an extremely central location, you're steps to transit, grocery, cafés, parks, and downtown corridors-this is a connected lifestyle with quiet retreat at home. Street permit parking commonly available. Key features include: private yard, hardwood floors, two entrances, extensive basement storage, and a prime, central address. A must-see for anyone seeking space, convenience, and character. (id:61852)
Keller Williams Realty Centres
2506 - 5791 Yonge Street
Toronto, Ontario
The "Luxe" Condo By Menkes With The Subway Station At Doorstep. Excellent Building Management And Club Facilities. Ample Amenities In The Neighborhood. Sits on 25TH floor with Unit is well maintained and quick walk to Yonge and Finch Subway, TTC, YRT, VIVA, Go transit station, Restaurants, shops and entertainment and more. *Parking Space May be Rented from the management office or directly from other unit owners subject to availability.. Enjoy the luxury life in North York! (id:61852)
RE/MAX Yc Realty
4010 - 325 Yorkland Boulevard
Toronto, Ontario
Uptown Luxury Rental Building Living At Its Finest. 2 Bedroom Unit. Parking And Lockers AreAvailable For Rent Through The Building Management. Close Proximity To TTC, 401 And 404. HighEnd Amenities Include Pet Wash Station, Fitness Center, Yoga Studio, Party/Meeting Room,Sundeck, BBQ Lounge And Hobby Room. (id:61852)
Homelife/future Realty Inc.
1305 - 39 Queens Quay E
Toronto, Ontario
Experience elevated waterfront living in this sub-penthouse residence at Pier 27, one of Toronto's most prestigious addresses. Boasting over 1,700 sq. ft. of refined living space, this 3-bedroom plus den, 3-bathroom suite combines luxury, comfort, and breathtaking unobstructed lake views through expansive 10-foot floor-to-ceiling windows that flood the home with natural light. The open-concept living and dining area features a custom-built-in fireplace and seamless flow for entertaining, while the chef-inspired kitchen showcases integrated Miele appliances, quartz countertops, and sleek cabinetry that balance modern design with everyday functionality. The primary suite offers a private retreat complete with a walk-in closet and spa-like ensuite featuring Toto fixtures. Two additional bedrooms and a den provide versatility for guests or a home office. This residence includes two parking spaces and two storage lockers for exceptional convenience. Residents enjoy an exclusive selection of five-star amenities, including indoor and outdoor pools, a fitness centre with sauna and steam room, theatre, lounge, party rooms, guest suites, and visitor parking. Located in the heart of the Toronto waterfront, steps from Union Station, the Financial District, and Harbourfront, with Loblaws, Farm Boy, LCBO, and some of the city's best restaurants and cafés just across the street. Discover a rare opportunity to own a truly exceptional sub-penthouse where contemporary luxury meets serene lakefront living (id:61852)
RE/MAX Plus City Team Inc.
1613 - 210 Simcoe Street
Toronto, Ontario
Modern and open concept 1 bedroom. Located On Quiet Street Off Of Queen And University. Conveniently Located Between Osgoode And St.Patrick Subway Stations. Short Walk To Toronto's Best Shopping, Theatres, Restaurants, University Of Toronto, Hospitals. Amazing Amenities, Trendy Neighborhood. Ideal For Anybody Looking For Their Own Private Space In A Quiet Area. (id:61852)
Homelife Frontier Realty Inc.
3105 - 33 Charles Street E
Toronto, Ontario
Beautiful 1 Bedroom Plus Den Suite At The Luxurious Casa Condominiums! This Unit Features; Incredible West Facing Views, Laminate Floors, Approx 635 Sq Ft Of Interior Space & Oversized 86 Sf Balcony With 2 Walk-Outs, 9 Foot Ceilings & Floor To Ceiling Windows! Amazing Amenities Include: Outdoor Pool, Rooftop Patio, Gym, Bbq Area, Guest Suites, Visitor Parking & 24 Hr Concierge! Steps To Subway, Restaurants, Grocery & The Best Shopping Toronto Has To Offer! (id:61852)
Property.ca Inc.
1503 - 18 Harrison Garden Boulevard
Toronto, Ontario
Client RemarksFabulous Shane Baghai Built 1 Bedroom Condo With A Beautiful North View. Approximately 540 Sq.Ft., Open Balcony, View, Ensuite Laundry.Bldg Has Fitness Facilities, Indr Pool, Billiard Room, 24Hr Security. Steps To Shops, Restaurants, Subway, Cinema.& All Amenities. (id:61852)
RE/MAX Imperial Realty Inc.
