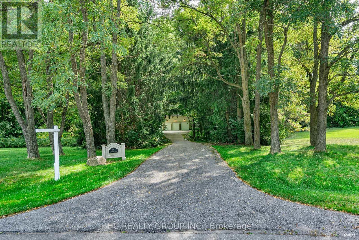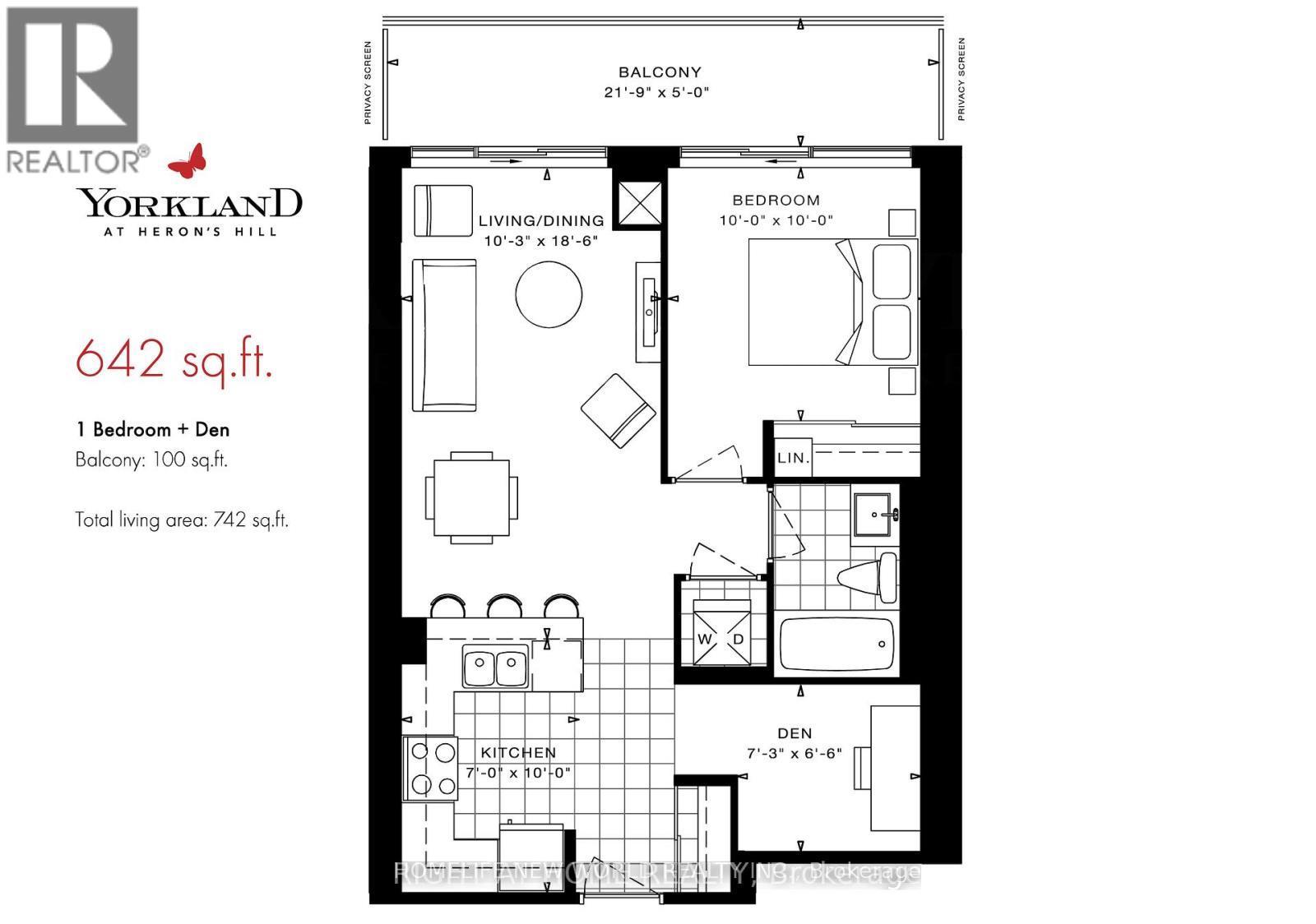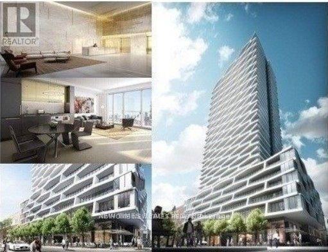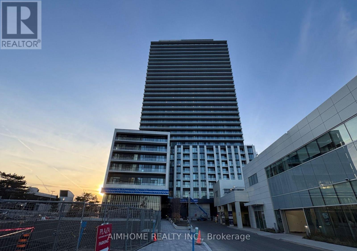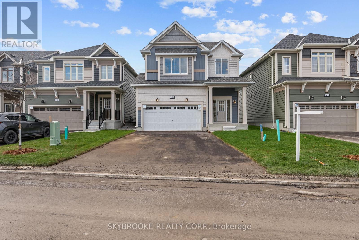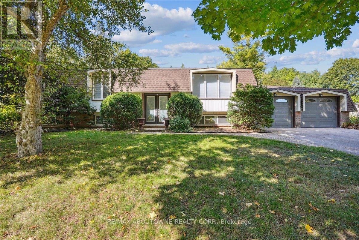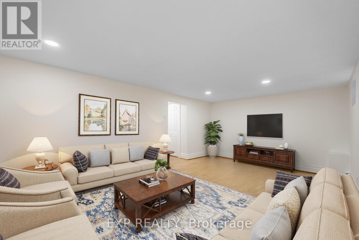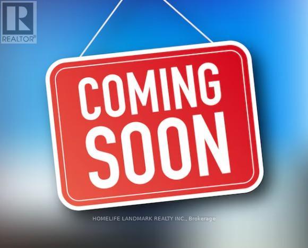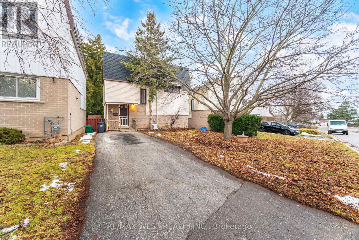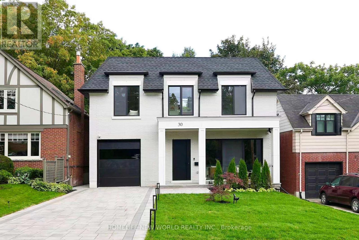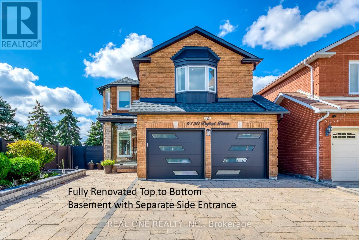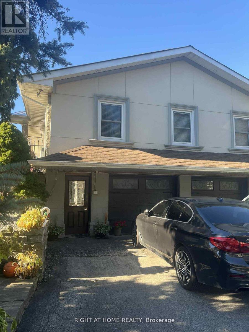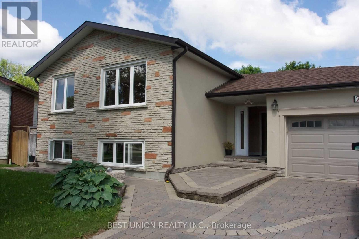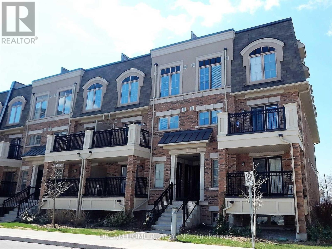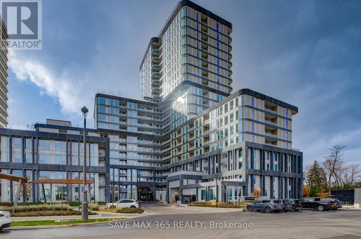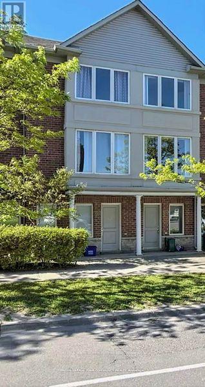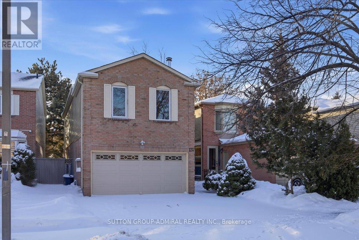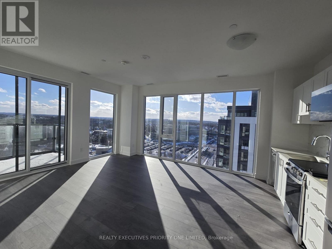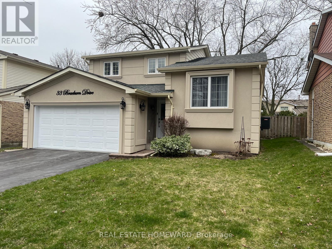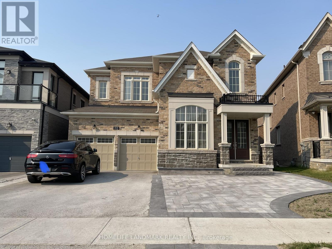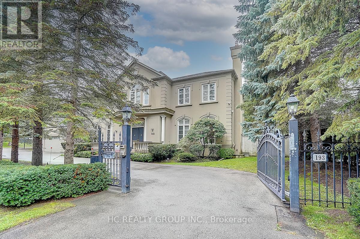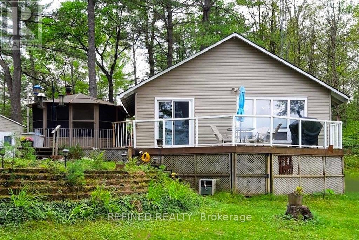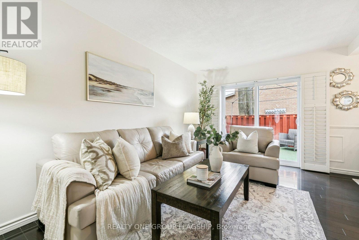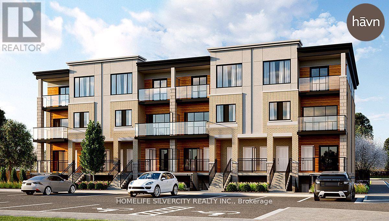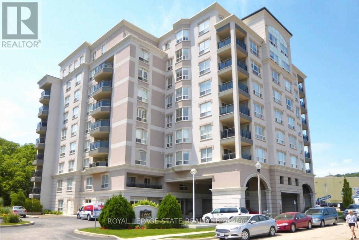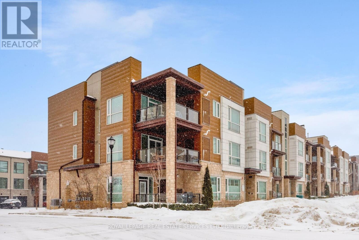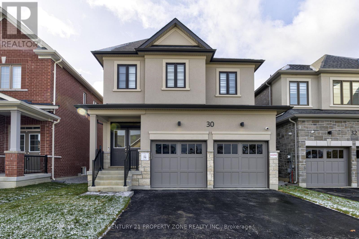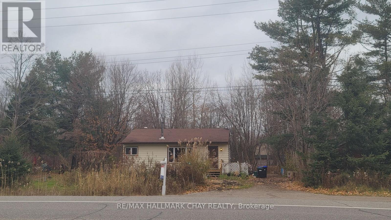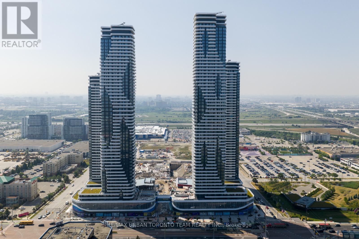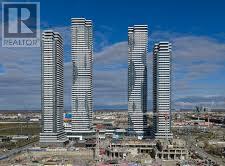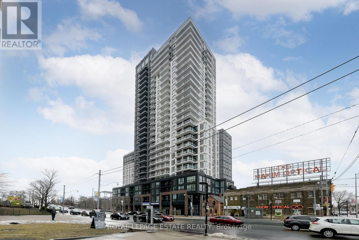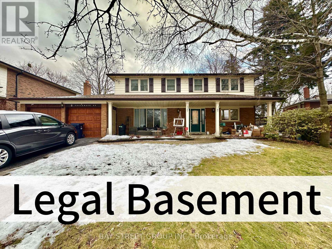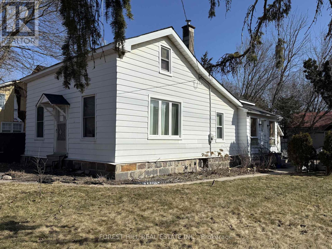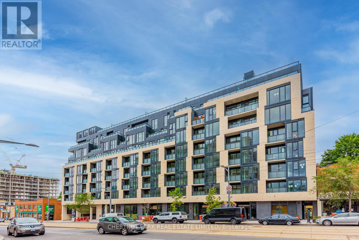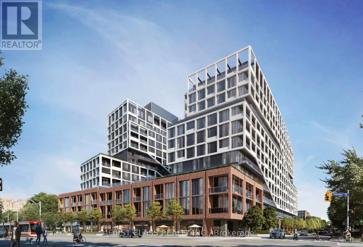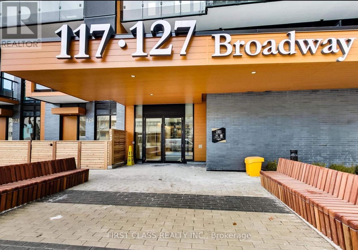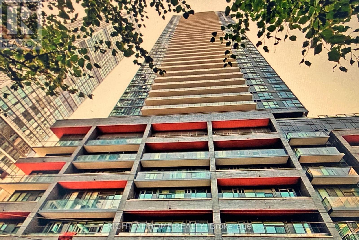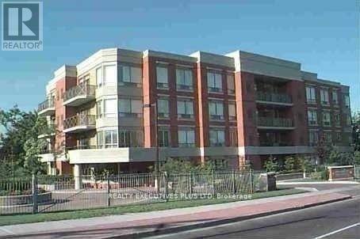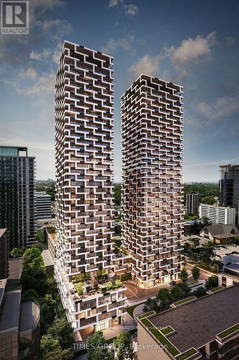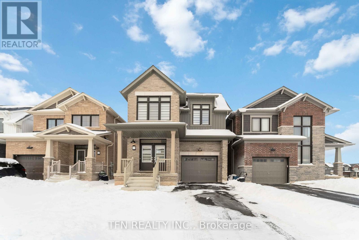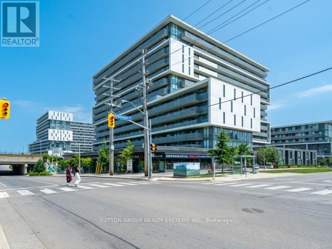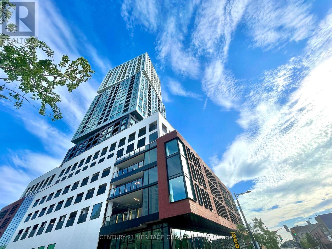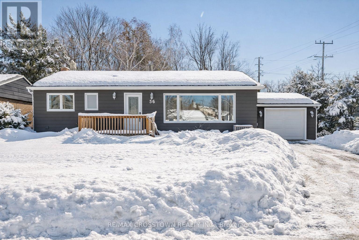59 Elderberry Trail
Aurora, Ontario
Don't Miss Out On This Magnificent Country Estate On The Picturesque, Exceptionally Peaceful & Private 2.16 Acre Mature Treed Lot To Settle Your Family In Prestigious Aurora Estates. Tucked Away On A Quiet St. & Family Friendly Neighbourhood With Amazing Neighbours. Real High-demand Community For Decent Families. Finest Finishes, Absolute Perfection In Every Detail, Owner Meticulously Maintained. Great Functional Layout, Boasts Tons Of Storage. Massive Windows & Skylights Surrounded With Sun-Filled. Double-Door Entryway, Spectacular Vaulted Great Room, Main Floor Office, Gorgeous Hardwood Floors Crafted From BC Douglas Fir, Grand Oak Staircase & Railings. Gourmet Kitchen With Integrated Sophisticated Appliances, Practical XL Island, Double Sink, Marble Countertop & Tile Backsplash. Master Bedroom Comes With Sitting Room & Lounge, Generous Size Is Evident. Convenient Access To Home Directly From Garage. Newly Renovated Coach House (Legal Apartment) Over Spacious 8 Car Garage. Coveted Location, Easy Access To Hwy, Go Train Station, Golf Clubs & So Much More! It Will Make Your Life Enjoyable & Convenient! A Must See! You Will Fall In Love With This Home! ***EXTRAS*** Top Notch High School District! (id:61852)
Hc Realty Group Inc.
3208 - 275 Yorkland Road
Toronto, Ontario
Built By Monarch, An east-facing, spacious open-concept layout floods the unit with natural morning light. Recently upgraded with a new quartz countertop, washer/dryer, and dishwasher. convenient Location, Steps To Fairview Mall, Ttc, Dvp/404/401 And Shopping. Great Amenities: 24Hrs Concierge, Indoor Pool, Sauna, Fitness Rm, Party Centre, Bbq, Guest Suites. One Parking And One Locker Included, Peak Hrs Free Shuttle Bus To/From Don Mills Subway. (id:61852)
Homelife New World Realty Inc.
1711 - 85 Wood Street
Toronto, Ontario
Luxury 1 Bedroom + Den at Axis Condos by CentreCourt. Functional layout with a spacious den featuring sliding doors, ideal for a second bedroom or home office. Walk-out balcony with unobstructed city views. Modern kitchen with built-in appliances. Large Gym and Large Study/Office Rooms available on 3rd floor. Prime downtown location-steps to subway, TTC, Loblaws, shops, and restaurants. Walking distance to U of T and TMU (Ryerson). Vacant unit, move-in ready. (id:61852)
New Times Realty Inc.
Lp02 - 280 Dundas Street W
Toronto, Ontario
Welcome to the Brand New Artistry Building! Discover urban living at its finest in this stunning Lower Penthouse Unit. This Perfect 1 Bedroom + Den, 1 Bathroom unit perfectly located in the heart of downtown Toronto. Nestled in one of the city's most vibrant and culturally rich neighbourhoods, this bright and beautifully designed unit offers the perfect blend of comfort, convenience, and contemporary style.Step into a spacious open-concept layout featuring floor-to-ceiling windows, sleek modern finishes. The chef-inspired kitchen boasts stainless steel appliances, quartz countertops, and storage-ideal for both everyday living and entertaining. All While Enjoying the South West City views of The CN Tower. The Two stylish full bathrooms with premium fixtures completes the space. With the Den space to be used as a tranquil office or guest room. Take advantage of unparalleled access to everything the city has to offer. No Pets/No Smoking. (id:61852)
The Condo Store Realty Inc.
Unknown Address
,
Lovely 2-bedroom lower-level apartment located on a quiet cul-de-sac in the desirable Casa Loma neighbourhood. Renovated and very bright suite featuring a modern kitchen and updated washroom. Spacious living room and generously sized bedrooms with good ceiling height. In-suite laundry included.Conveniently located close to Dupont Subway Station, TTC bus routes, and within easy reach of St. Clair West, Bathurst Street, and Dupont Street shops, restaurants, cafés, and amenities. Steps to parks and charming residential streets. Available March 1, 2026. (id:61852)
Chestnut Park Real Estate Limited
510 - 5858 Yonge Street
Toronto, Ontario
Experience contemporary living at Plaza On Yonge, the newest addition to North York's vibrant Yonge & Finch community. Brand New! Never-Lived-In! Really Luxury! This modern 2+Den Unit features expansive floor-to-ceiling windows, bringing in abundant natural light and offering a clear east-facing view. High-end finishes and a modern European-style kitchen with quartz countertops and stainless steel appliances. Located just steps from TTC subway & Bus, VIVA and YRT, GO transit stations, and within walking distance of schools, parks, restaurants, cafes, and shopping, including H Mart right around the corner. Also enjoy door-to-door convenience to York University and Seneca College via transit. Residents enjoy a full range of premium amenities, including a 24/7 concierge, outdoor pool, fitness center, party room, movie theatre, visitor parking, outdoor lounge and BBQ areas, guest suites, and more, offering a complete lifestyle experience both indoors and outdoors. (id:61852)
Aimhome Realty Inc.
350 Mceachern Lane
Gravenhurst, Ontario
Welcome to your brand new home! Escape to the breathtaking beauty of Muskoka with this brand-new 4-bedroom, 3-bathroom detached home nestled moments from Lake Muskoka and right inside the charming town of Gravenhurst, this home offers an incredible opportunity to own a modern, LIV Communities-built home with over $12,000 in upgrades. Property Highlights: 4 Bedrooms | 3 Bathrooms | Double Car Garage | Spacious & Modern Design| Located in an exclusive new community of over 100 single-family homes | Just minutes from shopping, dining, and Muskoka's top attractions. Live the Muskoka Lifestyle Year-Round! Enjoy boutique shopping, farmers markets, and waterfront dining at Muskoka Wharf. Spend summer days boating, hiking, or teeing off at world-class golf courses. Winter transforms the area into a snow-covered paradise perfect for snowmobiling, skiing, and cozy cafe visits. Torrance Barrens Dark-Sky Preserve offers stunning stargazing experiences like no other. (id:61852)
Skybrooke Realty Corp.
25 Bannisdale Way
Hamilton, Ontario
A rare offering for discerning buyers looking to reimagine their dreams & unlock the potential of this timeless well-proportioned raised bungalow on a stunning 100 x 200 ft mature private lot, providing endless possibilities for luxury outdoor living, curated landscaping & bespoke outdoor entertaining features. Located in the sought-after community of Carlisle, known for its estate-style properties & small town charm, this home offers a rare combination of privacy, tranquility, & convenience, a short walk to parks and recreation centre, and all within easy reach of major commuter routes & urban amenities. Lovingly maintained & updated by original owners, the heart of this home features a light filled, spacious custom gourmet kitchen with fabulous backyard views, skylight, stainless appliances, & centre island with additional sink, granite counter, & storage. Generous upgraded cabinetry including servery cabinets w/ granite counter, valance lighting, wine cooler & glass paned lighted upper cabinetry. Sliding glass door to the large tiered deck allows convenient access to take in the outdoor sunshine or entertain in the expansive private backyard. Freshly painted throughout, this home offers a functional layout with a bright, light filled formal living room, sizeable primary bedroom with elegantly upgraded bathrooms featuring double under mount sinks, vanity with stone counter, wainscotting, crown moulding, skylight, seamless glass shower & additional separate 2-piece ensuite. 2 additional sizeable bedrooms complete the main level. The lower level expands the luxury potential, featuring a spacious recreation room w/ fireplace, office/additional bedroom/flex space, laundry & workshop, well suited for a future media lounge, private guest suite, gym, or wine room. A cedar closet adds thoughtful storage with natural protection for seasonal items. Convenient separate entrance staircase to double garage with ample driveway (4) parking. Don't delay book your viewing today! (id:61852)
RE/MAX Aboutowne Realty Corp.
Bsmt - 635 Annette Street
Toronto, Ontario
Spacious and private 1-bedroom lower level unit with two convenient walk out entrances (front and back). This vacant apartment is move-in ready and located in a quiet, well-established neighbourhood. With easy access to public transit via Runnymede and Jane street, you're just minutes from the lively Bloor West Village and the Junction. Enjoy the convenience of nearby shops, cafes, and parks, making this an ideal home for anyone looking for both comfort and accessibility. (id:61852)
Exp Realty
1707 - 349 Rathburn Road W
Mississauga, Ontario
Gorgeous 2-bedroom, 2-washroom condo located in the heart of City Centre. This beautifully maintained suite features hardwood flooring throughout the living areas and bedrooms, complemented by a modern, open-concept kitchen with stainless steel appliances and granite countertops. Thoughtfully upgraded with three custom closets, including a spacious primary bedroom complete with custom closet doors, offering both style and functionality. Enjoy an unbeatable location just steps to Square One Shopping Centre, Sheridan College, and Mississauga Transit, with quick and easy access to Highway 403. Ideal for professionals, students, or investors seeking convenience, comfort, and vibrant urban living. (id:61852)
Homelife Landmark Realty Inc.
6 Hillpark Trail
Brampton, Ontario
Welcome to this fully detached home, proudly offered by its **original owners**, and tucked away on a quiet court backing directly onto peaceful green space and parkland. Thoughtfully cared for and never before offered for sale, this move-in-ready home presents a rare opportunity in one of Brampton's most convenient neighbourhoods.The main level is designed for both everyday living and entertaining. A welcoming foyer leads to a bright, functional kitchen with an abundance of cabinetry and counter space, seamlessly connected to the formal dining area. The dining room features a unique open overlook to the living room below, enhancing the sense of space and natural flow throughout the home. The oversized living room is filled with natural light and offers a walk-out to the private backyard and deck - ideal for relaxing or hosting.The large window and patio door walk out span wall to wall allowing the natural sunlight to stream in all day . The upper level is dedicated to rest and retreat, featuring three well-sized bedrooms and a full 4-piece bathroom, arranged to maximize privacy and comfort. The Primary and 2nd bedroom overlook the backyard and green space. The recently finished lower level (2024) adds valuable living space, complete with a recreation room, a 3-piece bathroom, and a dedicated laundry and storage area with sink and custom cabinetry. An oversized crawl space and utility area provide excellent additional storage.Set on a beautifully proportioned lot backing onto parkland, this well-maintained home is steps to Chinguacousy Park, transit, schools, and everyday amenities including Bramalea City Centre, with easy access to highways and Bramalea GO. A fantastic opportunity for buyers seeking space, privacy, and the confidence that comes with long-term ownership and care. Some Photos Have Been Virtually Staged. (id:61852)
Rexig Realty Investment Group Ltd.
30 Orchard Crescent
Toronto, Ontario
Welcome to 30 Orchard Crescent, A Place to Truly Call Home. Nestled on a quiet, family-friendly street in the heart of Etobicoke, 30 Orchard Crescent offers the perfect balance of comfort, luxury, and community. From the moment you arrive, you'll notice the warmth of the neighbourhood, kids shooting hoops, hockey nets lining the street, and the inviting sense of belonging that makes this such a special place to live. Step inside and you'll be greeted by sun-filled interiors, thanks to the homes south-facing backyard and expansive patio doors that seamlessly connect the indoors with the outdoors. Whether its enjoying your morning coffee with natural light streaming in or hosting gatherings that flow out to the backyard, every detail has been designed for comfort and ease. The home features a thoughtfully designed layout with high-end finishes throughout, creating a refined yet welcoming atmosphere. The walk-out basement adds versatility perfect for a family recreation room, home gym, or private retreat. Location is just as impressive. A short stroll takes you to vibrant Bloor Street with its shops, cafes, and restaurants, or to Royal York subway station, making commuting and city access incredibly convenient. 30 Orchard Crescent isn't just a house, its a home where everyday living feels elevated, bright, and connected. A place where your family can grow, create memories, and feel truly at ease. (id:61852)
Homelife New World Realty Inc.
6150 Duford Drive
Mississauga, Ontario
Newly renovated basement in popular East Credit. Separate entrance. Two bedrooms, each with its own 3pc bathroom. Modern kitchen withmany cabinets for storage. Laundry room in the basement. Driveway parking available. Heat/Gas/AC/High Speed Internet included. Extras:Fridge, Stove, Microwave, Washer/Driver (id:61852)
Real One Realty Inc.
5409 Derry Road W
Milton, Ontario
Welcome to this spacious 2-bedroom basement apartment for lease, located on a beautiful country property just minutes from Milton! This bright and inviting unit features two separate bedrooms, a full washroom, and the convenience of in-suite laundry. Enjoy peaceful rural living with easy access to town amenities. Utilities and two parking spaces are included! Perfect for those seeking comfort and tranquility in a convenient location. (id:61852)
Right At Home Realty
Lower Unit - 2636 Crystalburn Avenue
Mississauga, Ontario
Client Remark :3 Bed LOWER Level House In Highly Desirable Mature Neighbourhood, Close To The Highways, All Amenities, Public Transit, Schools Etc., Big Parking Space, Ideal For A Family Or Single Individual Who Prefer A Peaceful Surroundings. ** This is a linked property.** (id:61852)
Best Union Realty Inc.
13 - 2441 Greenwich Drive
Oakville, Ontario
Stunning, 2 Brs, 1.5-Baths Townhome In Oakville. Just A Few Years Old! Bright, South East Facing, Fully Of Sunshine. Upper Level Laundry. Very Functional Layout. Hardwood On The Main Floor And Carpet On The Bedroom Level, Tiled Kitchen And Upper Landing Areas, Which Can Be Used As An Office Or A Recreational Area. Very Trendy And Suitable To Fit A Busy Urban Lifestyle. Conveniently Located Near The New Hospital, Medical Buildings, Schools & Shopping. Easy Access To Major Commuter Routes And Highways 401 And 407. Excellent Lakeview From The Large, 3rd Floor, Rooftop Terrace, 375 Square Feet To Enjoy At Your Convenience! (id:61852)
Dream Home Realty Inc.
2002 - 3240 William Coltson Avenue
Oakville, Ontario
Luxurious Brand-New Corner Unit Filled with Natural Light!Stunning 2-bedroom, 2-washroom corner suite with south and west exposure, offering exceptional sunlight throughout the day. This fully upgraded unit features a modern open-concept layout, hardwood flooring, and an upgraded kitchen with additional storage and quartz countertops.Enjoy a private balcony, ensuite laundry, and EV parking. Residents have access to premium amenities including a co-working space, rooftop terrace, fitness centre, yoga/movement studio, media lounge, pet wash station, and indoor bicycle storage.Prime location close to shopping plazas, public transit, Sheridan College, hospital, GO Station, and major highways. Option to lease fully furnished for $3,300/month. Free Internet for the first year. (id:61852)
Save Max 365 Realty
Main - 320 South Park Road
Markham, Ontario
Amazing bachelor studio with ensuite 3 pc washroom, FULLY PRIVATE, located in the commerce valley Neighborhood (Thornhill) . Mini kitchen (fridge, microwave and hot pot is available, no stove), Lots of Sunshine with 2 Big windows. OPTIONAL Fully furnished Or Unfurnished and all the utilities included (free wifi). Walking distance to bus stop, plaza, mins to 404, 407 and hwy 7. St Roberts ib school zone; close to transit, all shops and amenities. No parking &Laundry is shared. Female tenant is preferred. (id:61852)
RE/MAX Your Community Realty
137 Chelwood Drive
Vaughan, Ontario
Newly Renovated Detached Home In Prestigious Brownridge Community, Thornhill!Featuring new floors, new oak staircase, and fresh paint throughout, this home offers a rare opportunity to own a detached property in one of Thornhill's most sought-after neighbourhoods.The main floor boasts a full-size kitchen with spacious breakfast area and walkout to a sun-filled, south-facing backyard. A large living room and a separate dining room provide flexible use - ideal as a home office or additional bedroom - complemented by a full bathroom, perfect for extended family or guests.A bright, professionally insulated family room between floors showcases large windows and a cozy wood-burning fireplace, creating an inviting space for relaxation.The second floor features four generously sized bedrooms and two full bathrooms.The finished basement includes a 1-bedroom in-law/nanny suite with its own kitchen and 3-piece bathroom. Enhanced comfort and privacy are ensured with additional fiberglass and foam soundproofing insulation between floors.Ideally located steps to public transit, Promenade Mall, major retailers, schools, and community centres, this home delivers exceptional convenience and lifestyle appeal. (id:61852)
Sutton Group-Admiral Realty Inc.
1408 - 715 Davis Drive
Newmarket, Ontario
Welcome to Kingsley Square-an impressive lower penthouse 1-bedroom, 1-bath residence offering a bright and functional living space in the vibrant core of Newmarket. This thoughtfully planned suite spans approximately 637 sq ft and features an open-concept layout with floor-to-ceiling windows that flood the home with natural light and offer unobstructed views from both sides. Enjoy access to a private balcony of approximately 50 sq ft, perfect for relaxing or entertaining.The contemporary kitchen is designed for both style and efficiency, complete with quartz countertops, stainless steel appliances, tile backsplash, and soft-close cabinetry. The spacious bedroom includes a large window and a double-door closet, while the modern bathroom showcases sleek finishes and a deep soaker tub. Added conveniences include in-suite laundry and a welcoming foyer with extra storage.Residents of Kingsley Square enjoy exceptional building amenities such as a fully equipped fitness centre, yoga studio, party room with lounge, rooftop terrace with BBQ areas, and ample visitor parking.Ideally located steps from Southlake Regional Health Centre, public transit, restaurants, and everyday shopping, this unit offers unmatched convenience. One parking space and one locker are included. No Pets and No Smoking. (id:61852)
Realty Executives Priority One Limited
Lower - 33 Braeburn Drive
Markham, Ontario
Beautifully Renovated Lower-Level Suite in Prestigious Willowbrook! Bright and spacious 1 bedroom, 1 washroom lower-level unit featuring a functional open layout, modern finishes, and large windows for excellent natural light. Includes a full kitchen with stainless steel appliances and private laundry for exclusive tenant use. Located in a quiet, family-friendly crescent close to top-ranked schools, parks, shopping, and transit, with easy access to major highways. Ideal for professionals or small families seeking comfort and convenience in a prime neighbourhood. Tenant is responsible for 1/3 of all utilities (id:61852)
Real Estate Homeward
212 Scrivener Drive
Aurora, Ontario
A 1500 square feet Newly Renovated Walk-Out Basement Unit. Located In Prime Area Of Aurora, Back Yard Facing Green Area. Very Practical Layout With 2 Bedrooms, 1 washrooms And Family Room With Gas Fireplace, Granite Kitchen Counter-Top And Island In The Kitchen. Mins To Hwy404, Go Station, Walmart, Restaurants, Banks, And Many Shops. Tenant Will Pay 40% Of Utilities (Hydro, Gas, Water, Hot Water Tank Rental) (id:61852)
Homelife Landmark Realty Inc.
193 The Bridle Path
Toronto, Ontario
Welcome to one of Torontos most iconic and exclusive addresses193 The Bridle Path, situated in the citys most celebrated luxury estate enclave. This distinguished residence sits on a sprawling lot of over 18,000 square feet, offering both grandeur and privacy.Designed with timeless elegance, the home features a refined and opulent interior style. Each of the four spacious bedrooms is complemented by its own private ensuite, providing the utmost convenience and comfort for every member of the household.Education opportunities are exceptional, with highly ranked public schools and some of Torontos most prestigious private schools nearby. Nature lovers will appreciate being within walking distance of Edward Gardens, one of the citys most beautiful green spaces.The soaring ceilings on the main floor create a sense of openness and sophistication, while the rare indoor swimming pool allows the family to enjoy year-round recreation and wellness. A comprehensive security system is installed throughout the home, ensuring peace of mind.This is not just a residence, but a statement of refined living in Torontos most prestigious neighborhood. (id:61852)
Hc Realty Group Inc.
2425 South Bay Road
Douro-Dummer, Ontario
Enjoy highly-desired Stoney Lake on Sunrise Bay! This four-season cottage nestled amongst a variety of trees sits on approx. 3/4 of an acre with year-round road access. Private laneway leads to generous parking area with turn-around space. Inside features 3 bedrooms, 1 washroom, kitchen and open concept living room with cozy gas fireplace and large lakeview window (2024). Step out to front lakeview deck with clear glass panel railing or enter the three-season sunroom (2025) on side deck. Bonus insulated bunkie with hydro provides extra sleeping room for guests and two portable shelters (2025) provide room for storage of landscape equipment and a boat or car. Approx. 136 feet of water frontage features two docks (main dock removable for winter) and boathouse with auto garage door opener and crank cable boat lift for convenient winter storage. New water pump installed 2025. Take advantage this winter and embrace this all-season serenity now! (id:61852)
Refined Realty
Ball Real Estate Inc.
137 - 100 Quigley Road
Hamilton, Ontario
Welcome to 137 Quigley Road, a move in ready three bedroom, two bath townhome located in a commuter friendly neighbourhood with easy access to the Red Hill Valley Parkway and the QEW. Home features vinyl flooring, California shutters throughout, and an abundance of natural light that creates a bright, welcoming feel.The main living area is spacious and functional, making it an ideal fit for first time buyers or growing families. The bonus finished basement offers valuable additional living space for everyday living, entertaining or as a flexible area suitable for home based business. Listed to sell, this home presents a compelling opportunity in today's market for buyers looking to get in at the right time. (id:61852)
Realty One Group Flagship
5 - 25 Isherwood Avenue
Cambridge, Ontario
An incredible opportunity to purchase this 3 bedroom, 2 bathroom garden suite apartment in the highest demanding area of Cambridge. This is a perfect nest for the first time homebuyers or for the investors. Renowned builder ACTIVA homes have provided dashing and reliable building material throughout the suite. The kitchen traits stainless steel appliances and generous counter space which is a chef's dream and ideal for women's happiness. Whether it is a great room, kitchen, bedrooms or bathrooms, this suite leaves no stone unturned to impress you with the remarkable features found in this suite. Zebra blinds and pot lights add an extra charm in lighting up the suite. Patio and covered porch are available for the enjoyment. Monthly maintenance fee is only $261.71 which also includes unlimited bell fibre internet. Call your realtor today and book a showing to take a tour of this home. (id:61852)
Homelife Silvercity Realty Inc.
401 - 4000 Creekside Drive
Hamilton, Ontario
This spacious & sunny 2-bedroom Lynden model (1486 sq.ft.) may be just what you are looking for. Maintenance-free one-floor living with wonderful amenities - and its just steps from everything. Gleaming hardwood floors, granite kitchen counters and cork floor plus two full baths. It's the perfect spot to relax and enjoy a quiet carefree lifestyle. Looking for a walkable small-town vibe? Then downtown Dundas is just the place with all its unique shops & stores, cafes, restaurants, foodie destinations, grocery stores, pharmacies, library and art galleries. Just a short drive to local conservation areas, waterfalls, RBG gardens and more. Easy access to Highways #5, #6 and the 403/QEW. (id:61852)
Royal LePage State Realty
212 - 2370 Khalsa Gate
Oakville, Ontario
Welcome to Westmount, one of Oakville's most sought-after communities, prized for its expansive parks, scenic trails, and placement within the highly desirable Garth Webb Secondary School catchment. This family-friendly neighbourhood offers exceptional convenience with the hospital just three minutes away, everyday shopping, restaurants, and services nearby, and outstanding commuter access-only four minutes to the 407ETR, six minutes to the QEW/403, and nine minutes to the Bronte GO Station, ensuring effortless travel throughout the GTA. This bright and stylish corner-unit stacked townhome features 2 bedrooms, 2 bathrooms, and approximately 993 sq. ft. of modern living space, plus an impressive 213 sq. ft. (approx.) covered balcony ideal for outdoor dining and relaxation. Thoughtful upgrades include deluxe kitchen cabinetry with upgraded hardware and backsplash, 9-foot smooth ceilings, oversized windows with California shutters, and upgraded LED pot lighting w/dimmers. Recent improvements add peace of mind,including a new dryer and dishwasher (2025), new laminate flooring (2024), and a full professional repaint (2022). The open-concept layout is filled with natural light and offers a well-appointed kitchen with granite countertops, peninsula/island with breakfast bar, and stainless steel appliances, seamlessly connecting to the living and dining areas with a walkout to the covered terrace. The spacious primary suite features a tray ceiling, a walk-in closet, and a 3-piece ensuite, while the second bedroom enjoys easy access to a 4-piece main bathroom with a tub/shower combination. In-suite laundry, two parking spaces, and an oversized storage locker complete this exceptional opportunity in a prime Oakville location. (id:61852)
Royal LePage Real Estate Services Ltd.
30 Autumn Oak Court
Caledon, Ontario
Welcome to 30 Autumn Oak Court, a brand-new Treasure Hill Songbird detached home that has never been lived in, located in the desirable Meadowlark Enclave community in Bolton.This bright, open-concept home features large windows, modern finishes, and extensive builder upgrades, including extended ceiling heights throughout. Enjoy 9-foot ceilings on the main floor and basement, and approximately 8-foot ceilings on the second level.The thoughtfully designed 4-bedroom, 2-storey layout sits on a 36' lot and includes a double-car garage, offering plenty of space for family living.Situated on a quiet court just off Queensgate Boulevard, this home provides a peaceful, family-friendly setting while being minutes from parks, schools, shopping, dining, and recreation in East Bolton. A fantastic opportunity in a growing, high-demand community. (id:61852)
Century 21 Property Zone Realty Inc.
720 - 4645 Jane Street
Toronto, Ontario
Newly renovated unit. 1 bed and 1 bath.Very bright with natural light. Location is close to many convenience: steps To The Go Station, Parks,Easy Access To Hwy#400,Hwy #407, Hospital.Near To York University, Shopping & Ttc. Condo.Maintenance Incl. Heating, Water, Underground Prkg! Washer and dryer in unit.A lot of storage for its size! Building has had many upgrades.Easy to view. Make an Offfer!! (id:61852)
Royal LePage Signature Realty
14189 12 Highway
Tay, Ontario
Affordable Detached Home with Trail Access, Under $300,000 - Opportunities like this are increasingly rare. This detached 2-bedroom, 1-bath bungalow in Waubaushene offers entry into home ownership, investment or a practical secondary or recreational property at a price point where detached homes are hard to find. Owned by the same family for decades, the home does require some updating, but it is livable as it stands, allowing a buyer to move in and improve over time. A great option for first-time buyers, investors, or those looking for a weekend escape with long-term upside. The property backs onto the Trans Canada Trail, offering direct access to hiking, biking, snowshoeing, and cross-country skiing. RU zoning allows for residential use and home-based work, with excellent exposure along Highway 12.Conveniently located within walking distance to a local convenience store and close to Sturgeon Beach, Tay Shores, and area schools. Easy access to Highway 400 provides quick connections to Midland, Orillia, Barrie, and Muskoka. Offers a quick close (id:61852)
RE/MAX Hallmark Chay Realty
5203 - 8 Interchange Way
Vaughan, Ontario
Festival Tower C - Brand New Building (going through final construction stages) 452 sq feet - 1 Bedroom & 1 bathroom, Balcony - Open concept kitchen living room, - ensuite laundry, stainless steel kitchen appliances included. Engineered hardwood floors, stone counter tops. 1 Locker Included (id:61852)
RE/MAX Urban Toronto Team Realty Inc.
2211 - 8 Interchange Way
Vaughan, Ontario
Welcome to this Brand NEW, South-facing 1+1 condo at Grand Festival, offering bright natural light and a modern open-concept layout. The unit features a comfortable bedroom plus a spacious den with a door, perfect for an office or guest room, along with a sleek contemporary kitchen and brand new appliances. Located in one of Vaughan's most convenient neighborhoods, you'll be just steps away from a supermarket, Costco, IKEA, restaurants, cafés, and many everyday amenities. With quick access to the TTC subway, Highway 400/407, and the Vaughan Metropolitan Centre, this home is ideal for professionals or couples seeking both comfort and unbeatable convenience. Ready for immediate occupancy-book your viewing today! (id:61852)
Bay Street Group Inc.
702 - 286 Main Street
Toronto, Ontario
Presenting A Bright And Well-Designed 1 Bedroom Suite In The Heart Of The Danforth East Village. This West-Facing Unit Is Filled With Natural Light And Boasts Unobstructed City Skyline Views, Including The CN Tower-Perfect For Enjoying Stunning Sunsets. The Suite Features Modern Finishes And A Thoughtful Layout Ideal For Comfortable Urban Living. Located Just Steps From Main Street Subway Station And The Danforth GO Train, This Home Offers Unbeatable Transit Access And Convenience. Residents Enjoy Premium Amenities Including 24-Hour Concierge, A Fully Equipped Fitness Centre, Expansive Outdoor Terrace With BBQ Facilities, Tech Lounge, Children's Playroom, And Bike Storage. Lease This Turnkey Residence In One Of Toronto's Most Vibrant And Connected Communities. (id:61852)
Royal LePage Estate Realty
6 Creekwood Drive
Toronto, Ontario
This stunning newly renovated LEGAL basement apartment offers 2 bedrooms, 1 full bathroom and ensuite laundry. Fully Complied with Fire Code for Safety & Protection! New Luxury Vinyl Floors Throughout. Freshly Painted Fully Renovated Kitchen with Quartz Countertop, Newer Stove, Range Hood. One Parking spot available for extra $100/month. Just Minutes To Hwy 401, public Transit, Scarborough Town Centre, Centennial College, U Of T, Library, Schools, Hospital, Park, And Much More. Suitable For Students and Young Family. (id:61852)
Bay Street Group Inc.
1 Queen Street
Whitby, Ontario
Investors, builders, first-time homebuyers, and developers: this is an opportunity not to be missed. Secure a prime detached property in the heart of Brooklin in Whitby set on a rare and expansive 70 ft x 90 ft lot, just off Highway 7 (Winchester Road East). Ideal for renovation, redevelopment, or the creation of a custom dream home, this property offers outstanding potential in one of Whitby's most desirable communities. Enjoy the convenience of walking to shops, parks, and top-rated schools, the lifestyle you've been waiting for is right at your doorstep. An exceptional chance to build, invest, or grow in a highly sought-after neighborhood. (id:61852)
Forest Hill Real Estate Inc.
203 - 840 St Clair Avenue W
Toronto, Ontario
Sun-filled 2-bedroom, 2-bath suite in a contemporary, recently built building, featuring a smart, efficient layout and floor-to-ceiling windows that flood the space with natural light. The primary bedroom includes a private ensuite for added comfort and privacy. The sleek kitchen showcases quartz countertops, built-in stainless steel appliances, and a centre island-perfect for everyday living and effortless entertaining. Ample closet space plus one dedicated locker complete the suite. Ideally located at St. Clair & Christie, just steps to the TTC and surrounded by some of the city's best cafes, restaurants, shops, and everyday essentials. Enjoy nearby Hillcrest Village and the vibrant green space of Wychwood Barns in one of Toronto's most walkable, established neighbourhoods. Residents also enjoy access to a fully equipped gym and stylish party room. Utilities extra: Gas, electricity, water & sewer, cable TV, and internet. (id:61852)
Chestnut Park Real Estate Limited
1105 - 115 Denison Avenue
Toronto, Ontario
Welcome to MRKT Condominiums by Tridel, a contemporary residence in the heart of downtown Toronto. This beautiful 1 bedroom plus den suite features high ceilings, 2 washrooms, a functional open-concept layout, and west-facing unobstructed views. The spacious primary bedroom is complemented by a modern spa-inspired bathroom and convenient in-suite laundry. The stylish kitchen offers integrated appliances, marble backsplash, stone countertops, and sleek cabinetry, flowing seamlessly into the living area with walkout to a private balcony-perfect for relaxing or entertaining. Residents enjoy exceptional amenities including a state-of-the-art fitness center, rooftop pool with lounge and BBQ area, co-working and meeting spaces, and a children's playroom. Ideally located steps to TTC streetcar routes and St. Patrick subway station, with Kensington Market, Queen West, dining, shopping, and entertainment all just moments away. Parking Included. (id:61852)
First Class Realty Inc.
2209 - 117 Broadway Avenue
Toronto, Ontario
1 year- Line 5 Condos, located in the heart of Yonge/Eglinton Steps away to subway station, TTC, restaurants and local shops, close to top schools. Bright and spacious 2-bedroom, 2-bathroom suite features floor-to-ceiling windows and an open balcony. Both BR with Windows. Master BR With 4 Pcs Ensuite(Master ensuite with windows). Modern kitchen and spacious living area, high end integrated appliances, State of the art amenities such as 24 hour concierge, gym, yoga and sauna rooms, pet spa, outdoor BBQ. (id:61852)
First Class Realty Inc.
1709 - 159 Dundas Street E
Toronto, Ontario
Bright, Spacious Premium Corner one Bedroom Suite 570 sqft - One Of The Best One-Bedroom Unit Layout At Luxury Pace Condo! Unobstructed City Views. Upgraded Open Concept Kitchen. Lots Of Natural Light & Tons Of StorageSmooth Ceiling, Floor To Ceiling, Wall To Wall Windows, Engineer Laminate Floor Throughout. Built-In Kitchen Appliance, Contemporary Custom Designed Bathroom. Large Roof Top Garden And Outdoor Pool. Amenities Also Include Gym And 24/7 Concierge.Steps To Eaton Center, Ryerson, U Of T, Subway & Financial District. Street Car Stop In Front Of The Building. (id:61852)
Right At Home Realty
203 - 801 Lawrence Avenue E
Toronto, Ontario
Shane Baghai Designed Boutique Very Quiet Building With a total of only 27 Units, Newly Updated/Renovated South Facing Unit, Location, Location, Location, Large (approx 1100+ Sq. ft) 2 br+ separate Den with french doors, 2 full baths, fully renovated recently, Across The Street From Edwards Gardens, Close to the Bridle Path, Walk To The Shops On Don Mills, Bicycle Trails and Transit Accessibility TTC @ the door step. Great schools, "The Edwardian" Rarely Available In This Exclusive Condo Lifestyle, 1 Locker, 1 parking included, 2nd Parking Spot Avail for additional cost, No Pets/Non Smokers Only, clean credit and score. Photos used from previous MLS when vacant, possession is flexible, March 1/TBA (id:61852)
Realty Executives Plus Ltd
706 - 65 Broadway Avenue
Toronto, Ontario
A Brand-New Luxury Condominium Situated In The Heart Of Yonge & Eglinton. Experience Modern Living At 65 Broadway Avenue By Times Group. This Beautifully Designed Bachelor Suite Features A Spacious Open Layout with a large balcony offering west-facing views. With just one partition wall, it can easily be converted into a functional one-bedroom space. Enjoy a bright, open-concept design with built-in kitchen appliances, quartz countertops. and in-suite laundry for ultimate convenience. The building offers an impressive range of amenities, including a rooftop terrace with BBQs, a fully equipped fitness centre, billiards and study rooms, a stylish party room, and 24-hour concierge service. Perfectly situated steps from Eglinton Subway Station, surrounded by top-rated shops, cafes, and restaurants. (id:61852)
RE/MAX Crossroads Realty Inc.
173 Keelson Street
Welland, Ontario
Spacious Brand New 4 Bedroom Detached Home Located In The Thriving City Of Dain City. Offering a Perfect Blend Of Modern Design And Luxurious Amenities. Newly Built Master Panned Community By Empire Communities. Main Floor Features Open Concept Great Room, Breakfast, Kitchen With Stainless Steel Appliances. Second Floor Features 4 Bedrooms & Laundry Room. This Property Presents An Incredible Opportunity For Those Seeking A Rental Home Of The Highest Quality. Close Proximity To Empire Communities Sportsplex, Other Amenities Nearby Include: Big Box Stores, Schools, Hospital and Shopping. Short Distance To US Border, Fallsview Casino, Niagara-On-The-Lake, Niagara Falls, Outlet Malls. Tenant Responsible For All Utilities. (id:61852)
Tfn Realty Inc.
709 - 160 Flemington Road
Toronto, Ontario
Location!! Location!! Yorkdale condo 1 bedroom plus 1 den, large unit, suite 567 sqft + balcony 125 sqft!! One parking!! Open concept design. Floor to ceiling windows. Granite countertop & stainless steel appl. Great Amenties with Gym & Free weights. Steps to subway and short ride to york university, u of t, ryerson university and downtown union. Next to yorkdale mall w/ all shopping convenience. (id:61852)
Sutton Group Realty Systems Inc.
Pcl 8811 N/a
Timmins, Ontario
This property has a size of 40 acres.Located just east of Timmins, Ontario and midway between Highway 101 at South Porcupine and Night Hawk Lake.The southwest corner of the property has about 264 feet of frontage on the north side of the creek.Depending on how much snow and rainfall in a year the creek might overflow a small section of the southwest corner of the property.The rest of the property is good and dry.The mature trees were harvested about 25-30 years ago and the new growth is thriving and growing tall.If you are a hunter then you would want to place a tree stand near the creek as there is where all the game eventually goes to.If you like to fish then fish the creek and then fish all the way to Nighthawk Lake. SURFACE RIGHTS COME WITH THIS PROPERTY.MINING RIGHTS are with the CrownALL TREES are reserved to the Crown (you are allowed to harvest dead or dying trees for firewood). (id:61852)
Homelife Optimum Realty
Pcl 8811 N/a
Timmins, Ontario
This property has a size of 40 acres.Located just east of Timmins, Ontario and midway between Highway 101 at South Porcupine and Night Hawk Lake.The southwest corner of the property has about 264 feet of frontage on the north side of the creek.Depending on how much snow and rainfall in a year the creek might overflow a small section of the southwest corner of the property.The rest of the property is good and dry.The mature trees were harvested about 25-30 years ago and the new growth is thriving and growing tall.If you are a hunter then you would want to place a tree stand near the creek as there is where all the game eventually goes to.If you like to fish then fish the creek and then fish all the way to Nighthawk Lake. SURFACE RIGHTS COME WITH THIS PROPERTY.MINING RIGHTS are with the CrownALL TREES are reserved to the Crown (you are allowed to harvest dead or dying trees for firewood). (id:61852)
Homelife Optimum Realty
1403 - 39 Mary Street
Barrie, Ontario
Welcome to Barries most anticipated new development. This 1-bedroom + den, 2-bath suite offers a smart, open-concept layout with unobstructed north views, floor-to-ceiling windows, modern kitchen with new appliances, moveable island, and in-suite laundry. The den adds versatility as a home office or guest space. Includes 1 underground parking spot. Resort-style amenities coming soon: sky lounge, infinity pool, full gym, 24/7 concierge, and more. Steps to the waterfront, GO Station, and Hwy 400. Dont miss this rare opportunity to live in the heart of Barries future landmark. (id:61852)
Century 21 Heritage Group Ltd.
56 Elmer Avenue
Orillia, Ontario
Bright and spacious 3-bedroom main floor of a bungalow available for lease in Orillia. Conveniently located near shopping, schools, transit, and everyday amenities. The open-concept layout is filled with natural light and offers generous living space with laminate flooring throughout. Updated kitchen with stone countertops and a gas stove, plus a breakfast area with ceramic flooring and walk-out to the deck. With direct access to a spacious shared, fully fenced backyard. Enjoy the convenience of single-car garage access, two additional driveway parking spaces, and all utilities included (heat, hydro, and water), offering predictable monthly costs. No smoking. (id:61852)
RE/MAX Crosstown Realty Inc.
