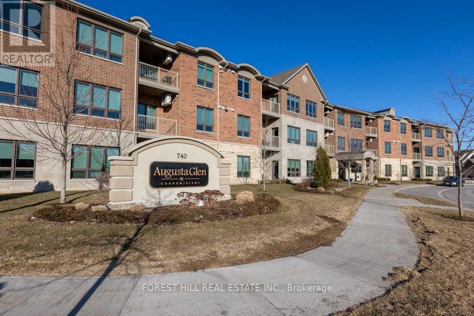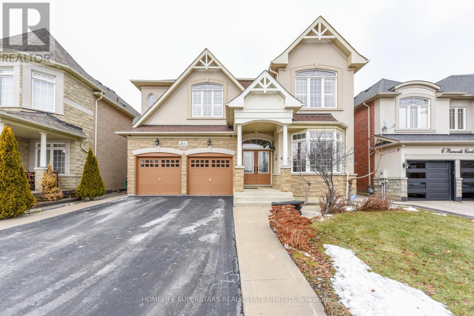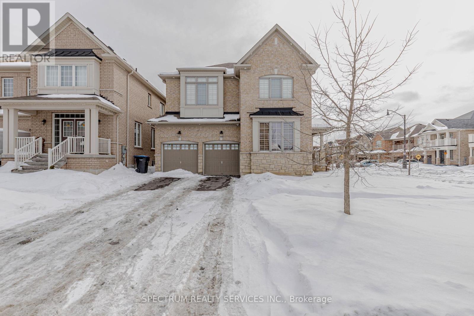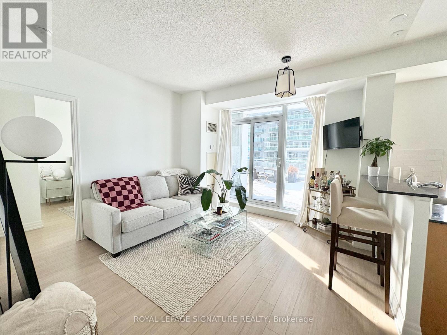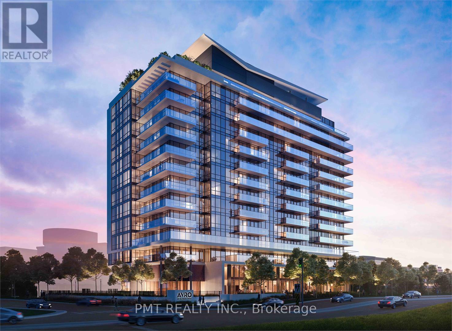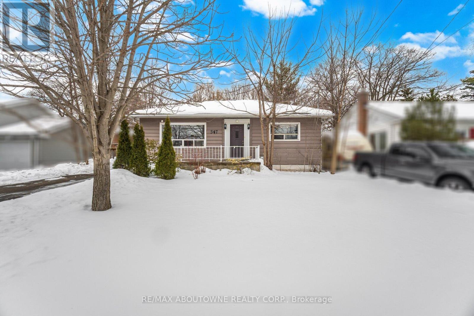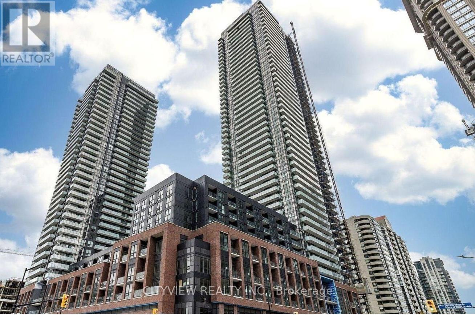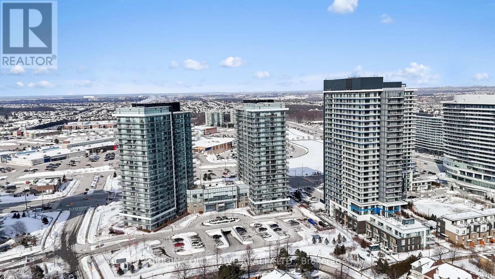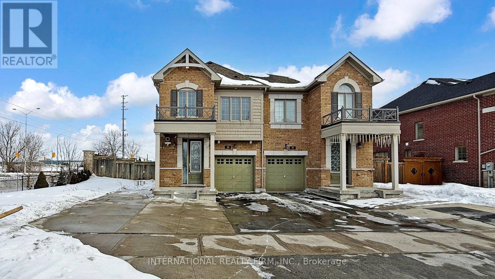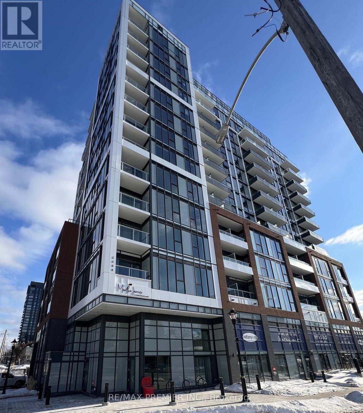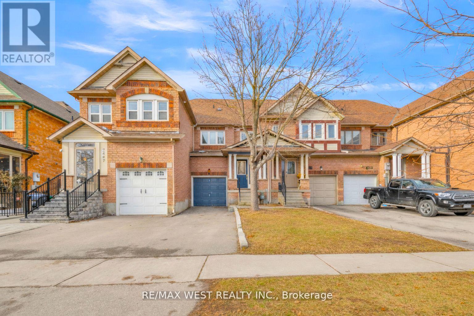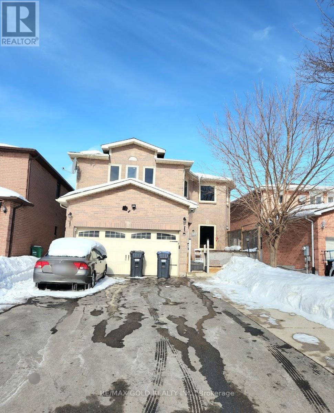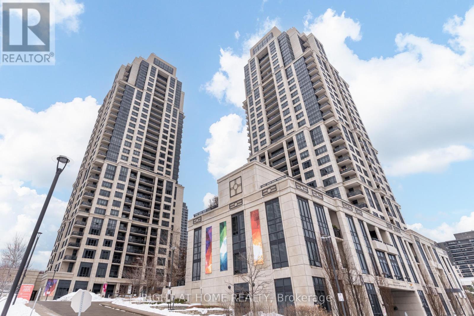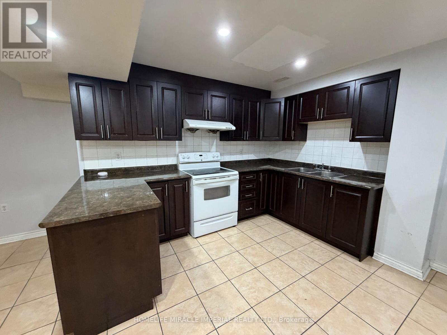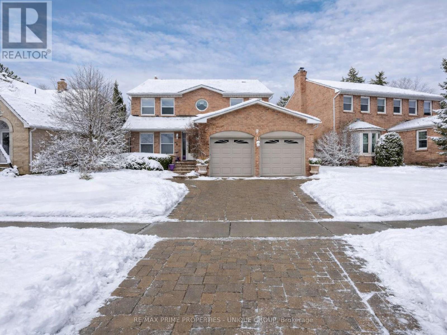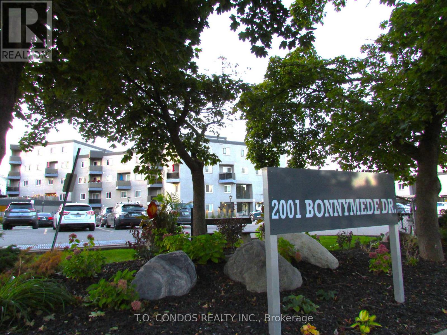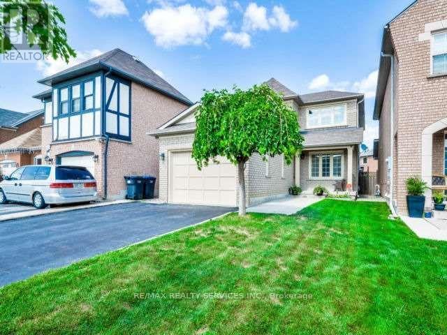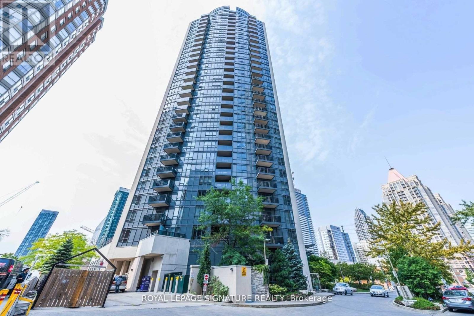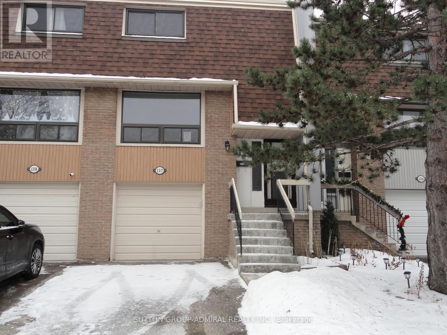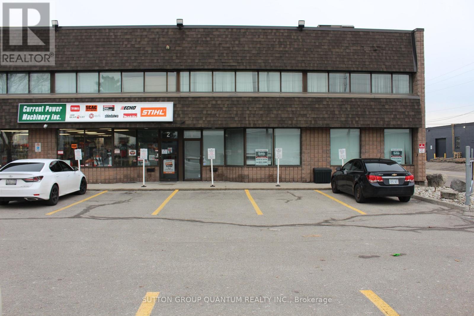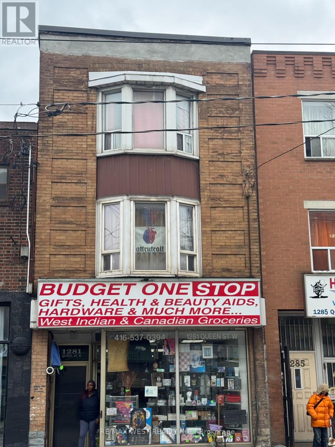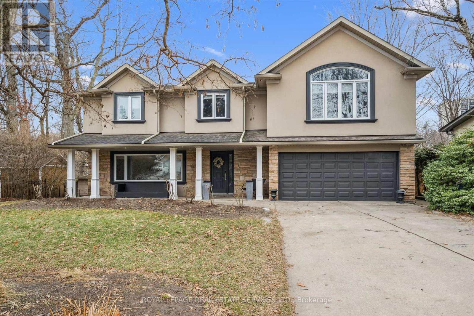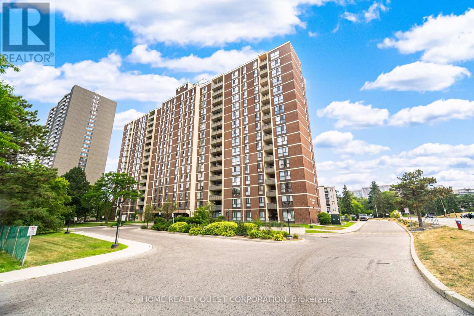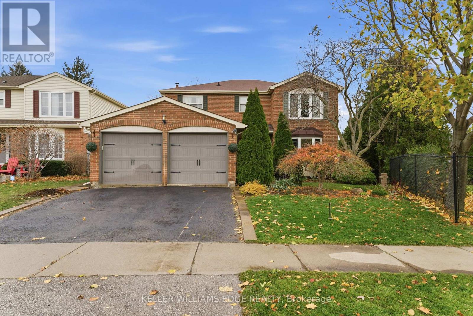105 - 740 Augusta Drive
Kingston, Ontario
Exceptional Value in Cataraqui North! Discover Unparalleled Elegance with this Stunning Ground-Floor Condo in the Heart of Kingston's Sought-After Cataraqui North Neighbourhood. This Spacious 2-Bedroom, 2-Bathroom Ground Floor Unit Offers 1,147 sq ft of Living Space! Key Features Include Spacious Layout, Open-Concept Living and Dining Area and Boasts High Ceilings and Dark Hardwood Flooring, Creating a Warm and Inviting Atmosphere. Modern Kitchen, Equipped with Stainless Steel Appliances, Granite Countertops, Pendant Lighting, and a Convenient Breakfast Bar. Primary Suite: Features a Large Walk-In Closet and a Spa-Like 3-Piece Ensuite with a Shower Seat. Private Outdoor Space: Step out from the Living Room to Your Own Walk-Out Patio through the Elegant Garden Door. Additional Amenities: In-Suite Laundry/Furnace/Storage Area, 1 Dedicated Parking Space, Visitor Parking, a Gym, Lounge, and Party Room, all add to the Convenience. Prime Location: Situated Near Major Highways, Shopping Centers, Parks, and Public Transportation, this Condo Offers Both Comfort and Convenience. Experience the Perfect Blend of Luxury, Location, and Value. (id:61852)
Forest Hill Real Estate Inc.
Homelife/bayview Realty Inc.
8 Bainsville Circle
Brampton, Ontario
Absolutely Gorgeous Upgraded Executive Home With Finished Basement!! Riverstone Community!! Approx Over 4100 Sq Ft Of Living Space!! Rich Exterior!! 10+9+9 Ft Ceilings, 10 Feet On Main, 9 Feet On Second, 9 Feet In Basement!! Beautiful Layout!! Hardwood On Main Floor, Upper Hallway And Master Bedroom!! Upgraded Kitchen includes Tall Cabinets With Crown Moulding, Center Island, Designer Backsplash, Built-In Appliances!! Upgraded Washrooms, Upgraded Light Fixtures Includes Chandeliers And Pot Lights, Crown Moulding, Designer Paint, Skylight!! Finished basement with 2 large bedrooms, Great Room, Washroom and Separate Entrance!! Garden Tool Shed In Backyard!! Excellent Location, Close To Everything!! Come and See This House. It has it All! (id:61852)
Homelife Superstars Real Estate Limited
75 Elmcrest Drive
Brampton, Ontario
Welcome to 75 Elmcrest Dr, ideally situated in the highly sought-after Credit Valley community. This exceptional double-car garage detached home sits on a rare corner lot, featuring a 4-cardriveway and an impressive over 51 ft wide backyard, complete with lawn sprinklers. The bright and inviting main floor offers 9' ceilings, a sun-filled living room, formal dining area, and a fully renovated kitchen with quartz countertops, stainless steel appliances, and a walk-out to a private backyard with garden shed. The living room, dining room, and family room are all enhanced with pot lights, creating a bright and modern ambiance throughout. The family room is anchored by a cozy gas fireplace. Added convenience includes main-floor laundry with a separate entrance and direct garage access. The second level features 4 spacious bedrooms plus a den, including a generous primary retreat with walk-in closet and a luxurious 5-piece ensuite. The primary bedroom also offers ample space for a private home office/Den-ideal for professionals working from home. Two additional full bathrooms, including a Jack & Jill, complete the upper level. The exterior is thoughtfully upgraded with pot lighting surrounding the home, enhancing both curb appeal and nighttime visibility. A truly outstanding home offering space, upgrades, and future potential-a must-see. The unfinished basement offers excellent potential for future living space or rental income. Seller already has architectural drawings for a legal second dwelling (Basement apartment), two-bedroom unit with two washrooms, separate entrance and separate laundry. Close to GO Station, Public Transit & Major Highways. (id:61852)
Spectrum Realty Services Inc.
RE/MAX Gold Realty Inc.
1601 - 2121 Lake Shore Boulevard W
Toronto, Ontario
Pristine 1 Bedroom Condo With Parking & All Utilities Included (Heating, Water & Hydro) In YourRent! The Unit Includes A Rare Massive Terrace Of Over 450Sqft, Making It The Perfect Place ToEntertain Your Friends & Family! Two Walk-Out Allow You To Access The Terrace To Enjoy Gorgeous South-West Views. Floor To Ceiling Windows Allow Natural Light To Flood Inside. Modern Kitchen With Stainless Steel Appliances, Stone Countertops & Generous Storage. Carpet-Free Unit With Ensuite Laundry Included. 5-Star Amenities Include 24Hrs Concierge, Indoor Pool & Whirlpool.Gym With Sauna, Games Room, Party Room, Guest Suites & Visitors Parking To Name A Few! Stellar Location With TTC Access, A 10-Minute Drive Downtown With All Essentials From Groceries,Restaurants & Cafes Walking Distance From Home. Great Community For Active People With Parksand Trails too. Landlord Will Recaulk Bathtub Prior To Closing. Easy To Show! (id:61852)
Royal LePage Signature Realty
1205 - 10 De Boers Drive
Toronto, Ontario
Welcome to Unit 1205 at 10 De Boers Drive - a beautifully laid out 1 bedroom + den, 1 bathroom suite offering modern comfort and exceptional outdoor space. This bright and functional residence features an open-concept living and dining area that flows seamlessly to a rare wrap-around balcony, providing expansive views and an ideal setting for relaxing or entertaining. The modern kitchen is thoughtfully designed with sleek cabinetry, quality finishes, and ample storage, while the versatile den offers the perfect space for a home office or study. The spacious bedroom includes generous closet space and easy access to the well-appointed bathroom. Situated in a well-managed building with convenient access to Yorkdale Mall, TTC transit, major highways, parks, and everyday amenities, this location offers both connectivity and comfort. A fantastic opportunity to lease a stylish condo with outstanding outdoor living in a central Toronto neighbourhood. (id:61852)
Pmt Realty Inc.
347 Queen Mary Drive
Oakville, Ontario
Exceptional opportunity in the heart of Central Oakville. This premium 50 x 150 ft lot is ideally located within walking distance to downtown Oakville, renowned restaurants, the Oakville Centre for the Performing Arts, the lake, and the GO Train. Set in one of Oakville's most sought-after neighbourhoods, this property presents outstanding potential for renovators, investors, or builders. A rare chance to secure a generous lot in a prime location surrounded by established homes and vibrant amenities. Build or renovate to create something truly special in this highly desirable community. Roughed-in plumbing in lower level. Your keys are waiting! (id:61852)
RE/MAX Aboutowne Realty Corp.
2104 - 430 Square One Drive
Mississauga, Ontario
Bright 1-bedroom condo with a large balcony in central Mississauga. Upgraded unit with Luxury Vinyl flooring, stainless steel appliances, and Logan 2-panelled doors and Custom Sky-Line roller shades all nestled within a well-built Amacon community. Building perks plus a walkable neighbourhood near Square One, Sheridan, dining, coffee spots, green space, and transit, along with easy highway access and convenient shopping right at street level (id:61852)
Cityview Realty Inc.
1010 - 4675 Metcalfe Avenue
Mississauga, Ontario
Welcome to refined condo living in the heart of Central Erin Mills - where space, light, and convenience come together effortlessly. This beautifully designed 2 Bedroom + Den suite offers a highly functional open-concept layout with 9-foot ceilings and expansive windows that flood the space with natural light. The seamless living and dining area walks out to a private balcony - perfect for morning coffee or unwinding at sunset.The primary bedroom features large windows, ample closet space, and a private 4-piece ensuite. The versatile den is ideal for a home office, nursery, or creative space - giving you flexibility that most condos simply don't offer. ocated steps from Erin Mills Town Centre and Credit Valley Hospital, with quick access to major highways, transit, parks, and top-rated schools - everything you need is truly at your doorstep. Enjoy resort-style building amenities including a 24-hour concierge, rooftop pool and terrace with BBQs, fully equipped fitness centre, guest suites, lounge, games room, playground, and even a pet wash station. A rare opportunity to own a bright, spacious, and exceptionally well-located suite in one of Mississauga's most sought-after communities (id:61852)
Origin Collective Realty Ltd.
50 Biddens Square
Brampton, Ontario
Welcome To 50 Biddens Square In The Highly Desirable Brampton East Community! This Exceptional Semi Detached Home Is Situated On An Impressive 57 X 90 Ft Lot, Making It The Largest Semi Lot In The Area And Offering A Rare, Expansive Side Yard That Provides Endless Possibilities For Outdoor Living, Entertaining, Gardening, Or Future Customization. Opportunities Like This Are Hard To Find. This Beautifully Maintained Home Features 4 Spacious Bedrooms And 4 Bathrooms, Offering Plenty Of Room For Growing Families Or Multi Generational Living. The Functional And Well Designed Layout Showcases Generous Principal Rooms, Large Windows That Invite In Natural Light, And A Seamless Flow Between Living Spaces. The Freshly Painted Interior Creates A Bright, Clean, And Move In Ready Environment That Allows Buyers To Simply Unpack And Enjoy. The Main Living Areas Are Ideal For Both Everyday Comfort And Hosting Guests, While The Upper Level Provides Private, Well Proportioned Bedrooms Designed For Relaxation. The Expansive Lot Size Not Only Enhances Privacy But Also Sets This Property Apart From Other Semi Detached Homes In The Neighbourhood. Conveniently Located Just Minutes From Highway 427, This Home Offers Excellent Commuter Access While Remaining Close To Schools, Parks, Shopping, Places Of Worship, And Everyday Amenities. Enjoy The Perfect Balance Of Suburban Tranquility And Urban Convenience In One Of Brampton East's Most Sought After Areas. Whether You Are Looking For Space, Location, Or Long Term Value, 50 Biddens Square Delivers On All Fronts. A Rare Chance To Own One Of The Best Semi Detached Properties In The Community, Do Not Miss This Exceptional Opportunity! (id:61852)
International Realty Firm
509 - 2088 James Street
Burlington, Ontario
Experience boutique condo living in a brand-new, never-lived-in suite in the heart of charming Downtown Burlington, just steps from the waterfront, exceptional dining, and the historic core. This bright, contemporary 1-bedroom plus enclosed den suite(with sliding glass door) offers lake views from amazing rooftop terrace. A thoughtfully designed layout featuring a reinforced media wall in the living area, floor-to-ceiling windows, sleek light-toned cabinetry, modern stainless steel appliances, stylish flooring, all updated light fixtures and a private balcony. Residents enjoy premium amenities including a 24/7 concierge, elegant lobby lounge, smart home hub, fully equipped fitness centre, pet spa, private dining and social/party lounge, plus a rooftop(PH) terrace with BBQs, community garden, great view of lake and loft lounge. Includes one parking space. Ideally located in one of Burlington's most walkable neighbourhoods, surrounded by restaurants, cafés, boutique shops, daily conveniences, and offering easy access to major routes, Burlington Transit, the GO Station, and Highways 403, 407, and the QEW. (id:61852)
RE/MAX Premier Inc.
3865 Allcroft Road
Mississauga, Ontario
Welcome to 3865 Allcroft Road, a freshly painted, well-maintained 3-bedroom, 3-bathroom freehold townhome located in the heart of Lisgar, one of Mississauga's most family-friendly and convenient neighbourhoods. This move-in-ready home is ideal for families, professionals, or newcomers seeking comfort, space, and excellent connectivity.The bright open-concept main floor features seamless flow between the living, kitchen, and family areas, with carpet-free flooring throughout, modern lighting, and large windows creating a clean and airy atmosphere. The living room is highlighted by a custom wood accent wall, adding warmth and character.The modern kitchen offers quartz countertops and backsplash, ample cabinetry, and updated appliances (2022), with open sightlines ideal for everyday living and entertaining.Upstairs features three generously sized bedrooms, including a spacious primary bedroom with a custom feature wall. Secondary bedrooms are bright and versatile, suitable for children, guests, or a home office.All three bathrooms have been tastefully updated with contemporary vanities, modern finishes, and stylish lighting. The fully finished basement provides flexible additional living space, perfect for a media room, play area, or work-from-home setup.Enjoy a private, fully fenced backyard with a raised deck, ideal for outdoor dining and summer BBQs. Prime location just a 3-minute walk to Mississauga Derry Woods YMCA Child Care Centre, and close to schools, parks, Lisgar GO Station, major highways (401/403/407), shopping, and restaurants. (id:61852)
RE/MAX West Realty Inc.
35 Kirk Drive
Brampton, Ontario
Welcome to 35 Kirk Dr, Brampton, Ontario. This Stunning, Spacious Residence offers 5 GenerousBedrooms Plus a Fully Finished 3-Bedroom Basement, Perfectly Situated in a highly Desirable,Family-Friendly Neighborhood. Just Minutes from Castlehill Park and Castlehill Soccer Field,this Home Delivers the ideal balance of comfort, privacy, and everyday convenience. The mainlevel features separate living, family, and dining rooms, providing ample space for bothentertaining and Daily Family Life. Enjoy the added convenience of a second-floor laundry room,Thoughtfully Designed for modern living. With no Sidewalk, the property offers Extra-WideDriveway Parking, ideal for multiple vehicles. The Location is Unbeatable Minutes to Hwy 407and Hwy 401, making commuting effortless. Don't miss this rare opportunity to own a beautifulhome that truly meets all your requirements. (id:61852)
RE/MAX Gold Realty Inc.
2623 - 2 Eva Road
Toronto, Ontario
Just bring your clothes -- this MOVE-IN READY, fully furnished 2-bedroom, 2-bathroom condo offers a bright open-concept layout with modern finishes and a spacious living area, comfortable bedrooms, and excellent building amenities. The suite is fully equipped with complete furnishings, kitchenware, and house essentials. Includes One (1) Parking Spot. Enjoy a prime Etobicoke location close to TTC, Hwy 427, parks, shopping, and dining. (id:61852)
Right At Home Realty
2 Attview Crescent
Brampton, Ontario
Spacious Corner Home Basement with Separate Entrance And Separate Laundry. All Utilities Included (Water, Hydro, Gas). Near lots of amenities: Grocery stores, Restaurants, Temples, Bus Stop, Highway 427. Up to 2 Parking Spaces Provided For Tenant. (id:61852)
Homelife Miracle Imperial Realty Ltd.
9 Longwater Chase
Markham, Ontario
Feng Shui Certified by Master Paul Ng.** *Home on High Life Cycle for Wealth, plus good energy for Health, Learning and Relations. *Incoming street brings in money energy without directly confronting entrance. Set on one of Unionville's most distinguished streets, 9 Longwater Chase offers a rare opportunity to own a home where historic charm and modern luxury co-exist in perfect harmony.Gracefully positioned in the exclusive Bridle Trail enclave, a neighbourhood inspired by the beauty of Unionville's storied past this distinguished residence welcomes you with timeless curb appeal, sun-drenched living spaces, and renovated gourmet kitchen. Large formal rooms are perfect for entertaining and extended families. Four large bedrooms, a basement awaiting your creativity and fabulous wide lot. Beyond your doorstep, Unionville's beloved Main Street with its cobblestone charm, boutique shops, fine dining, and art galleries is minutes away. Modern amenities are close by, with Downtown Markham five minutes away. Leading schools, parks, and commuter routes are just minutes from home.A rare offering for the discerning buyer who demands excellence, heritage, and lifestyle in equal measure. ** (id:61852)
RE/MAX Prime Properties - Unique Group
RE/MAX Prime Properties
213 - 2001 Bonnymede Drive
Mississauga, Ontario
Renovated Spacious 2-Storey Condo Townhouse with a walkout Balcony Two Bedrooms & Large Den Which Can Be Used As A Media Room Or Home Office. Freshly Painted & Laminate Flooring. In Suite Laundry With Washer & Dryer. Fantastic Location In The Centre Of Clarkson. Close To Parks, Schools, Restaurants, Banks & Lake Ontario. Walk To Clarkson GO Station! Shopping At Clarkson Village & Clarkson Crossing. Five Minutes Drive To QEW. (id:61852)
T.o. Condos Realty Inc.
Upper Portion - 15 Chipmunk Crescent
Brampton, Ontario
Fully Detached Home Situated On A Quiet St, Professionally Renovated & Freshly Painted, Shows 10+++ - 3 Bedroom 2.5 Bathroom . Offering Liv And Din Com/B, Large Family Size Upgraded Kitchen With Granite Counter Tops, S/S Appliances And Backsplash, Large Breakfast Area Walkout To Fully Fenced Bk Yard , Concrete Patio And Shed, Master With W/I Closet & Ensuite 4 Pc Full Washroom, All Good Size Bedrooms, . Must Be Seen. Steps Away From Transit, Plaza, Temple, Grocery & Schools etc. Renovated Both Full Bathrooms On The Bedroom Floor & One Powder Room on Main Floor. Pot lights (id:61852)
RE/MAX Realty Services Inc.
1602 - 330 Burnhamthorpe Road
Mississauga, Ontario
Beautiful Furnished 2 Bedroom, 2 Bathroom Condo in the Heart of Mississauga.Stunning, fully furnished condo offering a bright and spacious open-concept layout with large windows and abundant natural light. Ideally located in the heart of Mississauga, just steps from Celebration Square, Central Library, City Centre, Square One Shopping Mall, and the Living Arts Centre. The modern kitchen features granite countertops and newer appliances. Laminate flooring runs throughout the unit, adding a clean and contemporary feel. Enjoy access to a wide range of premium building amenities, with shopping, restaurants, public transit, and entertainment all within walking distance. Easy access to major highways for effortless commuting. Move-in ready and perfect for professionals or families looking for comfort, convenience, and a prime location. Please note: the photos in this listing are from a previously staged furnishing. The unit is currently furnished differently, and some items may vary from what is shown in the pictures-. (id:61852)
Royal LePage Signature Realty
137 Ashton Crescent
Brampton, Ontario
Bright - Spacious - Updated -Vacant - 1,180 Square feet as per MPAC and a finished walk-out lower level. Entrance to garage from ground floor. (id:61852)
Sutton Group-Admiral Realty Inc.
2 - 2624 Royal Windsor Drive
Mississauga, Ontario
Professional Ground Floor Office Space with Private Entrance and Street Exposure. Hardwood Floors throughout. Consists of 3 Private Offices, Boardroom/Executive Office, Reception, Kitchen, Renovated Washroom. Lots of Windows allowing for an abundance of natural light. (id:61852)
Sutton Group Quantum Realty Inc.
1281 Queen St W Street
Toronto, Ontario
An exceptional opportunity to own a prime mixed use commercial residential property in the heart of Queen West ideal for investors or end users seeking a superb location with strong long term value and income potential this well maintained property features a highly successful convenience store on the ground floor that has been operating profitably at this location for over 15 years benefiting from constant foot traffic and excellent street exposure the upper levels offer a spacious four bedroom two and a half bathroom residential unit spread across the second and third floors with generous room sizes a functional layout and excellent live work or rental flexibility a large private rooftop provides rare outdoor space with outstanding potential for entertaining relaxation or future value enhancement surrounded by transit established businesses and a vibrant community this property offers stability versatility and long term appreciation in one of Torontos most desirable corridors (id:61852)
RE/MAX West Realty Inc.
1302 Hillview Crescent
Oakville, Ontario
THE ULTIMATE IN PRIVACY! BACKING ONTO MORRISON VALLEY SOUTH! A rare offering, this stunning and beautifully updated four bedroom executive home is situated on a spectacular 150' deep lot (approx. 0.26 acres) and delivers an unmatched blend of luxury, comfort, and serenity. Designed for entertaining and everyday family living, the main level welcomes you with rich hardwood flooring. An elegant living room with an expansive picture window is open to the dining area, while the inviting family room - complete with a gas fireplace framed by custom cabinetry - provides the perfect spot to unwind. The contemporary kitchen is a showpiece, featuring quartz countertops, S/S appliances, and a large island with breakfast bar ideal for casual meals and gathering. Upstairs, the primary retreat exudes sophistication with its vaulted ceiling, gas fireplace, built-in bookcase, walk-in closet, private siting area, and spa-inspired five-piece ensuite with double sinks. Three additional bedrooms, a convenient laundry room, and luxurious five-piece main bath complete this well-appointed level. The professionally finished walk-up lower level enhances the home's versatility. Enjoy a spacious theatre room, dedicated gym, powder room, and abundant storage. Step outside into your incredibly private backyard oasis - a true extension of your living space. Highlights include a raised deck, heated inground pool with a waterfall feature and newer liner (2024) surrounded by an interlock stone patio, a four-person hot tub, and plenty of space for outdoor lounging and play. Situated in the heart of Oakville, this exceptional property offers unmatched convenience with close proximity to parks and trails, Falgarwood Public School, Sheridan College, shopping centres, and Oakville Place. Commuters will appreciate easy access to public transit, major highways, and the GO Station. A remarkable opportunity to own a private retreat in a premier location! (id:61852)
Royal LePage Real Estate Services Ltd.
510 - 3170 Kirwin Avenue
Mississauga, Ontario
Rare 1,285 Sq Ft Layout | 2 Bedrooms + Full Den + Private Office Live large in one of the building's most spacious and versatile floorplans. This move-in-ready suite offers 1,285 sq ft - bigger than many homes, with a full separate den and enclosed private office, ideal for professionals or downsizers wanting true flexibility. Bright open-concept living and dining with a walkout to a generous covered balcony. Renovated kitchen with quartz counters and porcelain tile. Oversized laundry room doubles as exceptional pantry storage. King-sized primary with walk-in closet and ensuite bath. Spacious second bedroom with great storage. Located in a well-managed building with recently updated elevators and common areas. All utilities + premium internet included. Electrical panel upgraded (2018, ESA). Underground parking spot located near the elevator. Steps to the new Hurontario LRT with quick access to Square One, Cooksville GO, hospital, shopping, and more.Space. Function. Long-term value. (id:61852)
Home Realty Quest Corporation
2163 Winding Way
Burlington, Ontario
Welcome to 2163 Winding Way, a warm and inviting family home nestled on a quiet street in Burlington's sought-after Headon Forest neighbourhood. Set back from the road on a pie-shaped lot, this 2-storey gem offers a functional layout with hardwood floors on the main floor, California shutters, and sun-filled living spaces that flow effortlessly to the private fully fenced backyard. The eat-in kitchen and family room both walk out to a spacious deck, creating an ideal setting for indoor-outdoor living. Upstairs, you'll find brand new carpet, four generously sized bedrooms, and a renovated bathroom, including a huge primary suite with hardwood floors, a walk-in closet and a renovated ensuite. The finished basement adds lots of additional storage, a full rec room, an extra bedroom, and a bathroom, perfect for guests or extended family. Complete with main floor laundry and inside access to a two-car garage, this home checks every box. All of this in a mature, family-friendly neighbourhood close to schools, parks, trails, and shopping, truly the best of Burlington living. (id:61852)
Keller Williams Edge Realty
