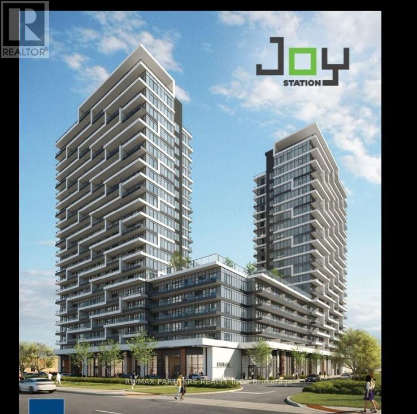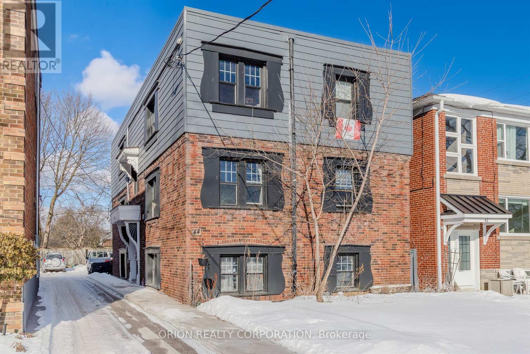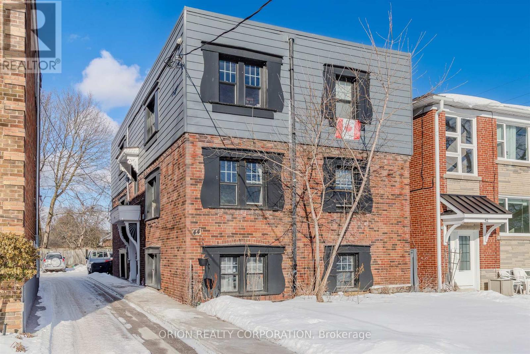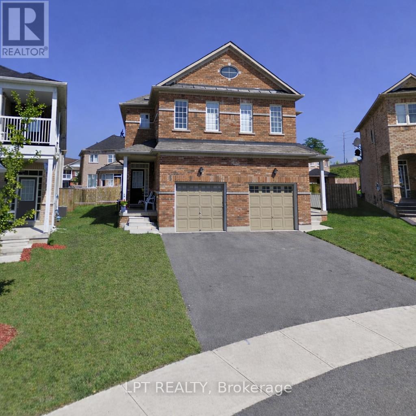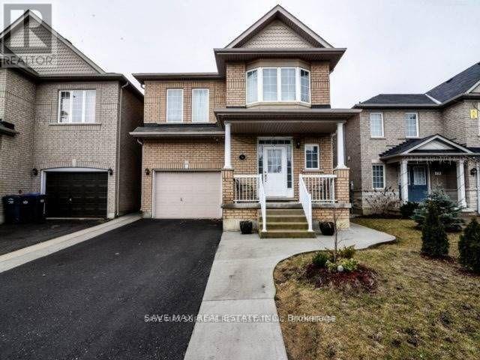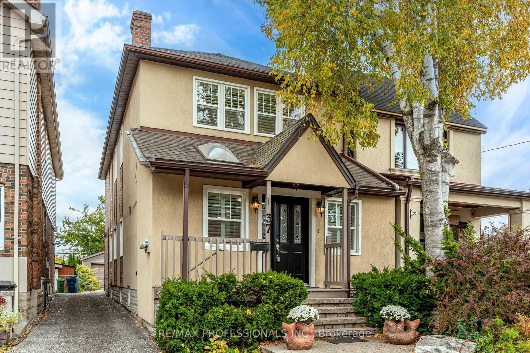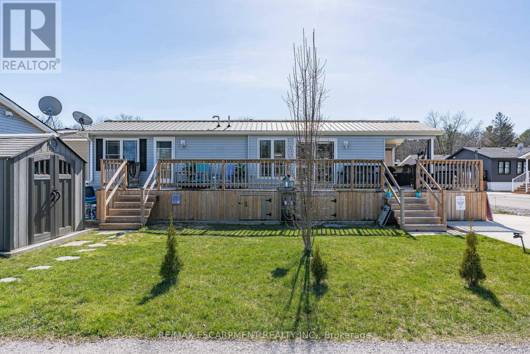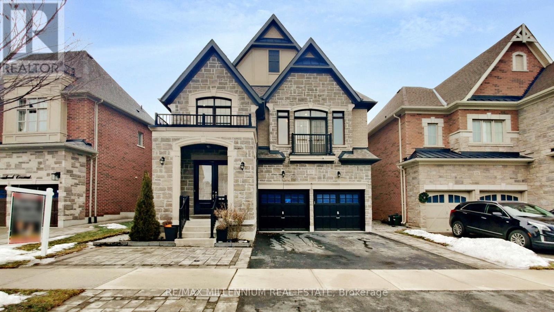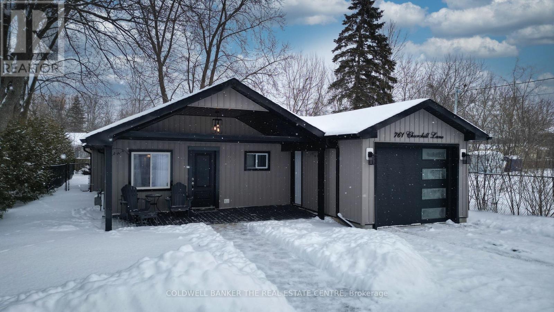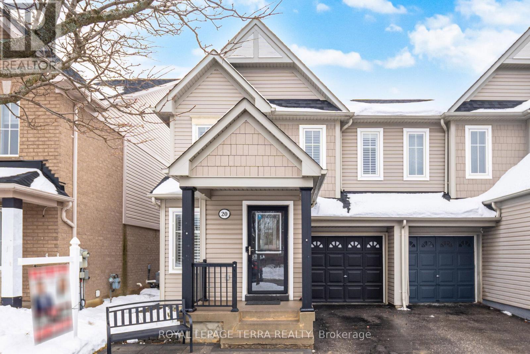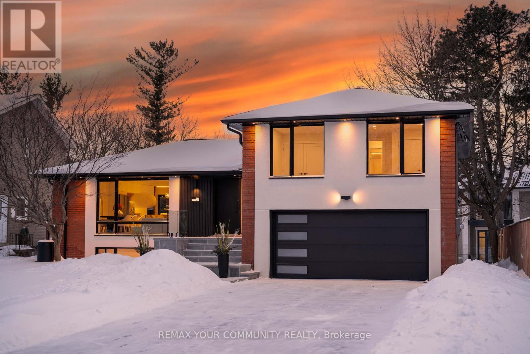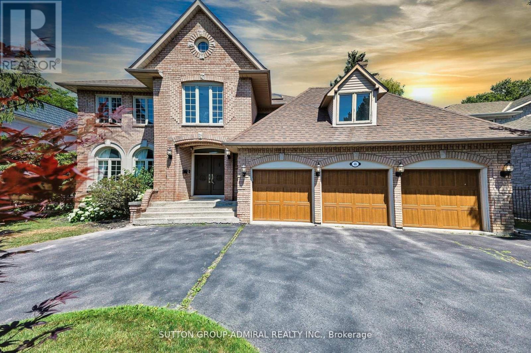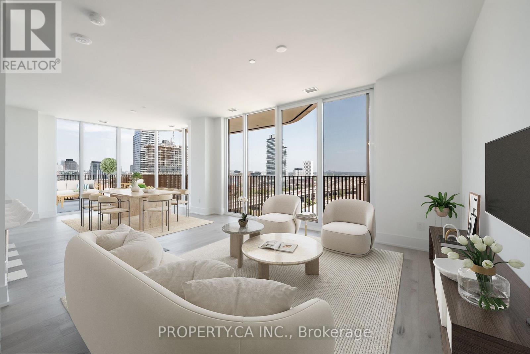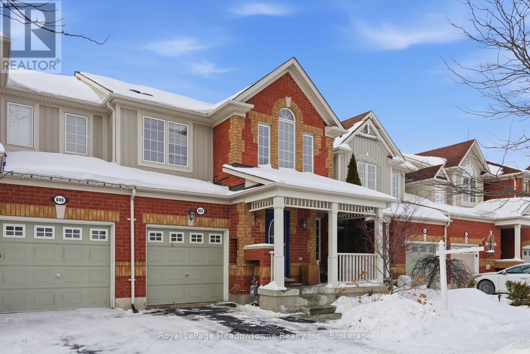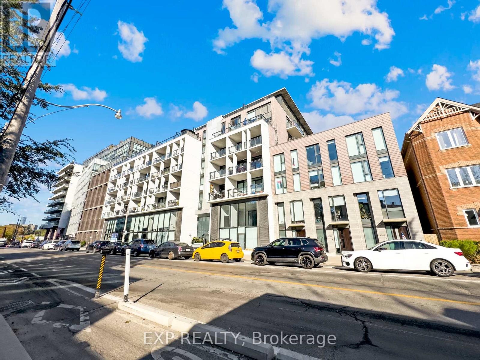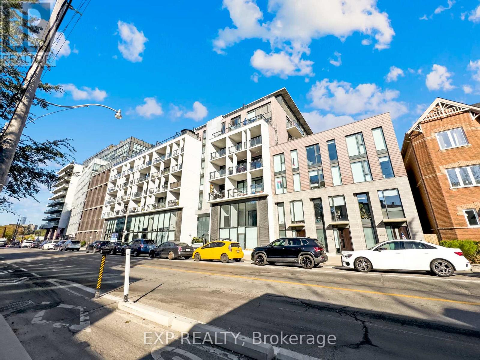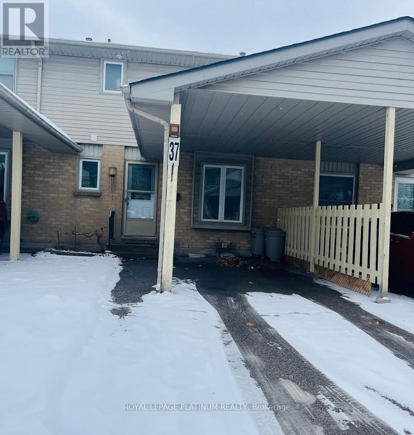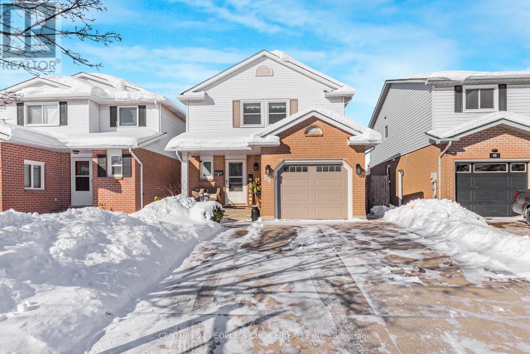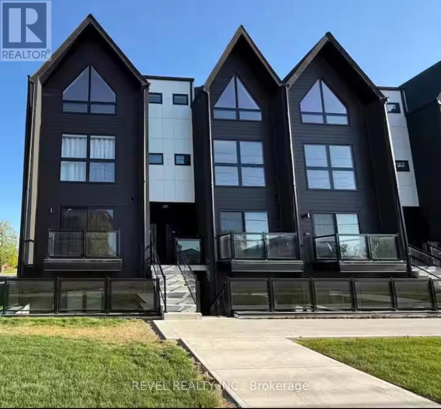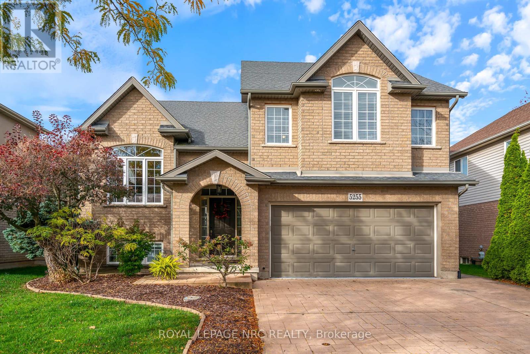A-740 - 9763 Markham Road
Markham, Ontario
Brand new 1 bedroom + den condo for lease with a private balcony. Convenient location within walking distance to Joy GO Station and multiple shopping plazas, and a short distance to Highway 404 and 407. Kitchen equipped with stainless steel appliances and sleek cabinetry. Spacious bedroom with Large Window. 1 Parking included. Building amenities include 24-hour concierge, fully equipped gym, party room, visitor parking (id:61852)
RE/MAX Partners Realty Inc.
6 - 44 Emerald Crescent
Toronto, Ontario
Bright and spacious studio apartment, just steps from the lake!! This modern unit features a large living/dining area and generous sized bedroom area. Recently updated with designer finishes including vinyl plank floor and bathroom fixtures. Above grade windows make this unit bright and cheery. Two separate entrances including a walk out/up to back yard.Steps to lake, parks and trails for walking and cycling. Close to transit, shops, restaurants and Humber College. Easy access to Hwy 427 and QEW and minutes to downtown.Includes one parking space. (id:61852)
Orion Realty Corporation
1 - 44 Emerald Crescent
Toronto, Ontario
Bright and spacious one bedroom unit just steps from the lake!! Recently renovated with designer finishes including kitchen with quartz counters, stainless steel appliances and bathroom with tub and shower. This modern unit features a large living/dining area and generous sized bedroom - all with above grade windows which make this unit bright and cheery. Located in a well managed multi unit property. Steps to lake, parks and trails for walking and cycling. Close to transit, shops, restaurants and Humber College. Easy access to Hwy 427 and QEW and minutes to downtown. Includes one parking space, heat and water. (id:61852)
Orion Realty Corporation
38 Silent Pond Crescent
Brampton, Ontario
Welcome To This Beautiful 3 Bed, 2 Bath Semi-Detached Home, With Large Fenced Backyard Perfect For A Small Family. Full Of Natural Light. Three Great Size Bedrooms And Primary Bedroom With3 Pc Ensuite, Walk In Closet. Tenants To Pay 100% Utilities. Enjoy The Peace And Privacy Of A Quiet, Family-Friendly Neighborhood. Conveniently Located Near Shops, Parks, Schools, And Public Transit. Just Minutes Away From Trinity Common Mall & HWY 410. Don't Miss Out! (id:61852)
Lpt Realty
26 Polar Bear Place
Brampton, Ontario
Your Search Ends Here !!! Beautiful, Spacious & Well Maintained Detached House In The High-Demand Area Of Brampton!! Style And Elegance At Its Best! Open Concept Liv/Din Room. Chefs Delight Kitchen With S/S Appliance Along With Breakfast Area Overlooking To Fully Fenced .Huge Master Bedroom With 5Pc Ensuite & W/I Closet, 3 Other Good Size Bedroom's With Closet And Much More (id:61852)
Save Max Real Estate Inc.
37 Lavinia Avenue
Toronto, Ontario
Renovated 2 Story With Addition Located On One Of Swansea's Prime Family Friendly Streets! Unusually Deep Landscaped Back Gardens Along With Potential For 3 Car Parking. Offering Nearly 3250 Sq. Ft. Of Living Space, 9-Foot Ceilings Plus Skylight on Main Floor Allowing For So Much Light. This Solid Brick with Stucco, Professionally Insulated Detached 3+1 Bedroom, 4-Bath Home, Offers Family-Friendly Layout In Toronto's Highly Sought-After Swansea Neighbourhood. The Bright Open-Concept Main Level Features Hardwood Floors, LED Lighting, Sky Lit Kitchen, Stainless Steel KitchenAid And Bosch Appliances, A Large Pantry, Spacious Dining Room and Great Room With French Doors Opens To A Deep Private Fenced Backyard With A Composite Deck, Perfect For Outdoor Dining And Entertaining. Upstairs, The Spacious Primary Suite Includes A Walk-In Closet, Sitting Area, And A 4-Piece Ensuite With A Rain Shower. Two Additional Bedrooms, A Skylit Family Bathroom, Office, And A Walk-In Linen Closet Complete The Level. Second Floor Office Space Can Be Easily Converted Into 4th BEDROOM. The Finished Lower Level Offers A Full Kitchen, Recreation Room, Above-Grade Windows, And A 3-Piece Bath-Ideal For Guests, Extended Family, Or An In-Law Suite. This Home Has Been Fully Insulated and Spray Foam Insulated. The Property Offers Rear Parking And A Wide +8FT Mutual Drive Leading To A Detached Garage With Loft Storage And A Brick Driveway. Steps To Vibrant Bloor Street Shops, Cafés, Subway Access, Rennie Park, Swansea PS, And High Park. A Turnkey Gem Offering Space, Style, And Location. (id:61852)
RE/MAX Professionals Inc.
10 Oak Street - 4449 Milburough Line
Burlington, Ontario
Welcome to this meticulously maintained, custom built modular home, nestled within the sought-after Lost Forest Park Gated Community. Immerse yourself in the conveniences of this year-round, unique lifestyle. This home features a charming wrap-around porch equipped with retractable screens, providing privacy and relaxation. The open-concept interior is adorned with driftwood laminate flooring and double-hung windows, ensuring effortless cleaning. The kitchen features grey cabinets, a spacious centre island with Corian top, perfect for entertaining family and friends. The great room exudes a bright and inviting ambiance with an additional access to the deck. Conveniently located in the hallway is your in-suite laundry, HVAC system, and double closet for storage. The primary bedroom boasts a double closet with custom-built-ins, while the den provides an ideal space for a home office or creative pursuits. The Lost Forest Community boasts a gated secure entry, outdoor, seasonal pool, walking trails and a community centre featuring Dart Boards, TV with Fire stick, Wifi, Ping Pong, Coffee maker, Games, Puzzles and a Book Exchange. This is the perfect space to engage in a vibrant, active lifestyle. Secure this exceptional opportunity and experience the unparalleled comfort and convenience of this custom built modular home. This opportunity is perfect for the first time buyer or those wanting to downsize. Minutes away from shopping, parks, golf, trails, highways and all that the quaint Village of Waterdown has to give. (id:61852)
RE/MAX Escarpment Realty Inc.
125 Cranbrook Crescent
Vaughan, Ontario
One of the finest 2-car garage detached homes currently available in Kleinburg, this stunning residence is beautifully situated on a premium ravine lot offering breathtaking natural views and ultimate privacy.This exceptional home features 4 spacious bedrooms and 3 full bathrooms on the second floor, including walk-in closets in every bedroom, and an elegant open-to-above foyer filled with natural light from oversized windows throughout the home.The main floor boasts a highly desirable open-concept layout with an office space, a large family room, and a modern gourmet kitchen featuring high-end appliances and a 10-foot oversized island. Walk out to a large deck overlooking the ravine, perfect for entertaining or relaxing in a serene setting.The home is loaded with upgrades including gleaming hardwood and porcelain floors, oak staircase with wrought-iron pickets, soaring high ceilings, and extensive pot lighting throughout.The fully finished basement offers a complete 2-bedroom in-law suite with full bathroom, separate laundry, and a walk-out / separate entrance from the backyard, making it ideal for extended family. Located in a highly sought-after neighbourhood, just minutes from the new Longo's plaza, Highway 427, Vaughan Metropolitan Centre (20 minutes), and Pearson Airport (15 minutes) - this home offers unmatched convenience and lifestyle.A truly rare offering combining luxury, space, income potential, and an unbeatable ravine location - GOLD PARK built this is a must-see home. (id:61852)
RE/MAX Millennium Real Estate
1067 Ivsbridge Boulevard
Newmarket, Ontario
Welcome to this stunningly renovated Windsor model in the prestigious Stonehaven community, offering 4+2 bedrooms and 5 bathrooms across 3,543 sq. ft. of luxury living. From the moment you enter, a graceful archway leads into the soaring two-storey family room, where abundant natural light, a marble fireplace, and a custom feature wall set the tone for elegant living. The chefs kitchen showcases marble countertops with striking book-matched details perfect for both everyday meals and entertaining. Upstairs, new flooring enhances the generously sized bedrooms, while the primary suite boasts a two-sided gas fireplace and a spa-inspired 5-piece ensuite. The lower level is fully finished, complete with a second kitchen, 3-piece bath, 2 bedrooms, and a spacious recreation area ideal for multi-generational living or extended guests. Outdoors, mature trees create privacy for the backyard oasis featuring a saltwater pool, cabana, and extensive stone landscaping (completed within the last year). Thousands spent on professional stonework and landscaping in both front and backyards elevate curb appeal and lifestyle. Additional highlights include gleaming hardwood floors, oak and wrought-iron staircases, 9 ceilings on the main level, 2 gas fireplaces, and dual staircases to the basement. A true masterpiece, seamlessly blending elegance, comfort, and functionality in one of Newmarket's most desirable neighborhoods. (id:61852)
Royal LePage Signature Realty
761 Churchill Lane
Georgina, Ontario
Stunning Turnkey Bungalow with Private Lake Simcoe Access!Welcome to single-level luxury living in this completely renovated 3-bedroom, 2-bathroom bungalow. Every detail has been thoughtfully updated, offering a modern, move-in-ready experience. The heart of the home is the open-concept living, dining, and kitchen area, featuring stunning quartz countertops including a large breakfast island, and sleek stainless steel appliances-perfect for entertaining.Escape to the spectacular primary bedroom retreat, boasting soaring vaulted ceilings, dual closets, and a spa-inspired 5-piece ensuite. Enjoy your morning coffee by stepping directly from the primary suite into the fully fenced backyard.Practicality meets style with a covered front porch leading into an oversized attached garage (with rear man door to the yard). Additional upgrades include updated flooring throughout, modern smart switches, a new furnace, and on-demand hot water (rental). The exterior is equally impressive with a large garden shed and plenty of privacy.Located for an exceptional lifestyle, this property includes private community access to Lake Simcoe and is just minutes from Willow Beach Waterfront Park. Enjoy easy access to schools, shopping, and the 404 extension for a seamless commute. Don't miss out on this gem! (id:61852)
Coldwell Banker The Real Estate Centre
20 Boyd Crescent
Ajax, Ontario
Discover this beautifully maintained 3+1 bedroom, 4-washroom semi-detached home offering 1,550 sq. ft. above grade plus approx. 710 sq. ft. finished basement (as per MPAC)-perfectly designed for comfortable family living. This home stands out with (1) a functional layout featuring hardwood flooring throughout the main and upper levels, a cozy gas fireplace, and a finished basement ready for a home theatre with in-wall wiring and projector setup. (2) The east-facing orientation fills the home with natural morning light, creating a bright and welcoming atmosphere. (3) Extensive upgrades include pot lights (2020), upgraded kitchen (2022) with quartz countertops, mosaic backsplash, premium appliances, owned furnace (2022), owned tankless water heater (2022), roof (2018), smart Ecobee thermostat, garage door opener, and EV charger rough-in. (4) Enjoy low-maintenance outdoor living with front and side interlocking (2021) and a partially interlocked, fully fenced backyard, ideal for entertaining and family gatherings. (5) Located within walking distance to a highly rated school, Audley Recreation Centre, library, parks, and Ajax Fairgrounds, and minutes to Hwy 412, Hwy 401, Ajax GO, and all major shopping including Costco, Walmart, Home Depot, Canadian Tire, Metro, and Indian grocery stores. -->>> A true move-in-ready home-perfect for first-time buyers, growing families, or smart long-term investors. <<<--- (id:61852)
Royal LePage Terra Realty
898 Eastern Avenue
Toronto, Ontario
Discover an excellent opportunity to enter the coveted Leslieville market with this well-located semi-detached home in one of Toronto's most vibrant east-end neighbourhoods. Offering solid fundamentals and plenty of potential, this is an ideal starter home for buyers looking to add their own style and personalization over time. Inside, the main floor features an open living and dining layout with durable vinyl plank flooring and a functional kitchen with ample counter space and a walk-out to a private rear patio. Upstairs, two comfortable bedrooms are complemented by a full bathroom with a skylight and six-foot soaker tub, along with the convenience of upper-level laundry. A fenced backyard with a patio and storage shed provides useful outdoor space in the city.Step outside and enjoy the unbeatable lifestyle this area is known for - surrounded by local breweries, cafés, fitness hubs, doggy daycares, parks, and Queen Street East amenities. Transit and downtown access are effortless, making day-to-day living both convenient and connected. A rare chance to get into a sought-after community and make a space truly your own. (id:61852)
RE/MAX Icon Realty
35 Geraldton Crescent
Toronto, Ontario
Stunning fully renovated side-split in the heart of Bayview Village. Rebuilt with closed permits, this 4+1 bedroom home features a bright, open-concept layout designed by architectural plans, soaring ceilings up to 10 ft on the main floor, and custom designer LED lighting.The entire home has been spray-foam insulated, including full insulation in all walls and ceilings, with all-new framing, windows, and doors. Major upgrades include a new roof and skylight (2025), a 200-amp electrical panel with new wiring throughout, completely updated plumbing with new underground drainage, a new 50-gallon hot water tank, and a waterproofed foundation with damp proofing, weeping tile, sump pump, and backflow prevention valve.This home offers two kitchens and two laundry areas with a separate entrance, ideal for in-law living or additional income potential. Set on a rare wide lot expanding to approximately 69 ft at the rear, the property also features a new asphalt driveway, a new deck, a fully redesigned backyard with fresh landscaping, and a private outdoor seating area with a gas line for BBQ and fire pit.Easily accessible to major highways, and close to excellent schools, hospitals, libraries, and shopping. with just minutes' walk to ravine trails-offering and Tennis court, the perfect combination of convenience and lifestyle. (id:61852)
RE/MAX Your Community Realty
48 Berkindale Drive
Toronto, Ontario
Seize the opportunity to purchase this exquisite family home in the Fife/Bayview area of stately properties. On a generous lot of approximately 75 x 150 feet sits this handsome family home boasting almost 5,500 square feet of elegantly designed living space, along with a sizeable three-car garage that offers exceptional storage and space for multiple vehicles or hobbies. A highlight of the home is the spectacular double arched "Scarlett O' Hara" staircase, giving a sense of grandeur as soon as one enters the home. This spacious, beautifully appointed home will meet all needs for comfortable and luxurious family living, as well as a beautiful place for entertaining friends and family. Close to fine shopping, schools, and transit, this property truly has it all - come see it for yourself today! (id:61852)
Sutton Group-Admiral Realty Inc.
1331 - 155 Merchants Wharf
Toronto, Ontario
Welcome to Aqualuna the final jewel of Bayside Toronto Community, the Pinnacle of luxurious waterfront living. Designed by renowned Danish architects 3XN, Aqualuna's bold balconies, sweeping terraces, and striking architecture is a waterfront showpiece and has become a signature landmark on Toronto's skyline. This Breathtaking suite offers 1465 sq. ft. of interior space, paired with a 455 sq. ft. private terrace with a gas connection for BBQ. Outstanding luxury with Soaring 10 ft. smooth ceilings, wide rich-wood plank floors, and luxury Miele appliances with a large island. The split-bedroom layout ensures privacy, with both bedrooms featuring their own ensuites with heated floors, walk-in closets and balconies. One owned parking space with EV Charging and Locker is included. Aqualuna offers first-class amenities: a state-of-the-art fitness centre, yoga/stretch studio, outdoor pool, rooftop patio, entertainment and games rooms, steam rooms, and guest suites. East Bayfront Community Recreation Centre with basketball, pickleball, table tennis, running track and much more...Lake Ontario, Sugar Beach, Distillery District, St. Lawrence Market, LCBO, Loblaws, and Queens Quay, with easy access to the DVP and PATH. Condo Fee Includes Internet.Some Images are virtually staged. (id:61852)
Property.ca Inc.
851 Gifford Crescent
Milton, Ontario
Move-In Ready 3-Bedroom Home with Finished Basement - Steps from Schools & Parks! Welcome home to this beautifully maintained, freehold townhome located in one of Milton's most family-friendly neighbourhoods. From the moment you step onto the cute front porch - perfect for your morning coffee or evening relaxation - you'll feel the pride of ownership in this turn-key property. Freshly painted in modern, neutral tones, the main floor features a bright, open-concept layout that is flooded with natural light. The spacious living and dining areas flow seamlessly into a functional kitchen, making it ideal for entertaining or keeping an eye on the kids. Upstairs, you will find three generous bedrooms, including a serene primary suite with walk in closet, and ensuite bathroom. The real bonus awaits downstairs: a fully finished basement that offers versatile extra living space-perfect for a family rec room or kids' play area. Location, Location, Location! Leave the car at home! You are walking distance to top-rated schools, splash pads, and community parks. Weekend errands are a breeze with major shopping plazas, grocery stores, and cafes just minutes away. Commuters will love the easy access to the GO Station and Highways 401/407. This home offers the perfect combination of comfort, style, and convenience. (id:61852)
Royal LePage Meadowtowne Realty Inc.
804 - 1238 Dundas St Street E
Toronto, Ontario
Welcome to sun-filled Suite 804 @ The Taylor Lofts, right in the heart of charming Leslieville. Long summer nights are calling, on your spacious, uncovered 200 sq ft south facing terrace with gas barbecue hookup and views of the CN Tower. Enjoy the easy lifestyle of condo living, with the benefit of having the 2nd largest terrace in the building and hosting seamlessly inside and out of your chic sub-penthouse suite. Every square inch has been thoughtfully laid out and optimized for refined city living. Extra high 10 ft floor-to-ceiling windows with unobstructed views create a sense of openness and airiness. The low maintenance fees are a huge rarity and a big plus. A stone's throw to restaurants, shopping and coffee shops on Queen, Dundas, and Gerrard. 98 Walk Score. Easy transit into downtown and steps away from future Ontario Line. Ample free street parking available, or rent an underground space in the building. (id:61852)
Exp Realty
804 - 1238 Dundas St Street E
Toronto, Ontario
Welcome to sun-filled Suite 804 @ The Taylor Lofts, right in the heart of charming Leslieville. Long summer nights are calling, on your spacious, uncovered 200 sq ft south facing terrace with gas barbecue hookup and views of the CN Tower. Enjoy the easy lifestyle of condo living, with the benefit of having the 2nd largest terrace in the building and hosting seamlessly inside and out of your chic sub-penthouse suite. Every square inch has been thoughtfully laid out and optimized for refined city living. Extra high 10 ft floor-to-ceiling windows with unobstructed views create a sense of openness and airiness. The low maintenance fees are a huge rarity and a big plus. A stone's throw to restaurants, shopping and coffee shops on Queen, Dundas, and Gerrard. 98 Walk Score. Easy transit into downtown and steps away from future Ontario Line. Ample free street parking available, or rent an underground space in the building. (id:61852)
Exp Realty
37 - 55 Ashley Crescent
London South, Ontario
Fantastic 3-Bedroom Townhouse - Perfect for First-Time Homeowners or Investors! Welcome to this spacious and well-maintained 3-bedroom townhouse in a highly sought-after neighborhood. Enjoy an open-concept kitchen with patio doors leading to your private, fenced patio-perfect for summer BBQs and outdoor relaxation. The large living room features a bright bay window, and newer laminate flooring flows throughout the main level. The lower level offers a cozy family room and plenty of storage space. Excellent nearby amenities include top-rated schools, a community centre with a pool, easy access to Highway 401, and the White oaks Shopping & Dining District. Currently tenanted, giving you the option for immediate cash flow, or choose vacant possession if you prefer to move in. Don't miss this opportunity-ideal for first-time buyers or investors looking for a turnkey property! (id:61852)
Royal LePage Platinum Realty
38 Culligan Crescent
Thorold, Ontario
Located on a quiet crescent in the highly desirable Confederation Heights neighbourhood, this well-maintained residence offers privacy, comfort, and an exceptional setting backing onto parkland with no rear neighbors. Just steps to South Park and close to everyday conveniences, the home also benefits from no sidewalk, allowing for extra parking and a clean streetscape. A direct bus route to Brock University nearby adds excellent convenience for students and commuters. The backyard is designed for enjoyment and entertaining, featuring a 12' x 24' inground pool and a fully enclosed yard that creates a peaceful outdoor retreat. Inside, the functional layout includes three generously sized bedrooms, 2.5 bathrooms, and a finished lower level offering a spacious family area, large windows, a full 3-piece bathroom, and flexibility for an additional bedroom or home office. An attached single-car garage adds everyday practicality, while numerous updates throughout the home enhance overall value and comfort. An excellent opportunity to own a home in one of the city's most established and sought-after communities. Book your private showing today. (id:61852)
Century 21 People's Choice Realty Inc.
201 - 7277 Wilson Crescent W
Niagara Falls, Ontario
Welcome to The Boho, Niagara Falls' sought-after boutique stacked condo townhome community, ideally located just minutes from the Falls and offering exceptional access to everyday conveniences and regional transit. This suite features a thoughtfully designed 2-bedroom, 2-bathroom open-concept layout with 9-foot smooth ceilings and abundant natural light. The contemporary kitchen is finished with quartz countertops, ceiling-height flat-panel cabinetry, tiled backsplash, stainless steel appliances, and sleek chrome fixtures - perfect for modern living and entertaining. The living and dining area flows seamlessly, while the primary bedroom includes a private ensuite with large-format porcelain tile and an undermount sink. Both bedrooms offer generous closet space, and the home is complete with ensuite laundry for added convenience. Located steps to public transit, minutes to grocery, retail, schools, and services, and with quick access to the QEW and Highway 406, this home is ideal for professionals, couples, or small families seeking comfort, style, and connectivity in a growing Niagara community. Well-qualified tenants preferred. Tenant(s) to pay utilities separately (Hydro, Gas, Water). Internet and cable included. (id:61852)
Revel Realty Inc.
1855 Marconi Boulevard
London East, Ontario
Welcome to this Beautiful Top-to-Bottom Fully Renovated 3 bedrooms Freehold home where modern design meets everyday convenience! Be prepared for a pleasant viewing experience of this gorgeous home featuring a tasteful & pleasant décor, Open concept with a great overall layout designed for total functionality with plenty of desirable features will give you an instant vibe of welcoming feel. Stylish Main floor showcasing a great size living room, a well-appointed Brand-New Kitchen with new Stainless Appliances, Dining and a 2 Pc Bathroom. Second floor features a set of brand-new Luxury stairs, 3 great size bedrooms, a fully new Luxury cheater Ensuite with double sink and a large Walk-in closet. An abundance of professional Upgrades (New/Recent/Previous): Kitchen, Flooring, Doors, Stainless Appliances, Bathrooms, Custom Stairs, Baseboards, Trim, Drywall, Insulation, Deck, Lighting, Electrical, Painting, Eavestroughs/Downspouts, Porch and more. Don't forget the brand-New finished Basement featuring a great-size Recreation room, a 3 Pc modern Bath, large formal Laundry and Utility + plenty of storage - real potential for developing an In-Law living or as a Mortgage Helper. In the beautiful private backyard, you'll find your expansive upgraded deck, perfect for summer barbecues & outdoor gatherings, all within a fully fenced backyard with a shed offering privacy and space. Situated in a desirable location with easy 401 highway access being a commuter's dream, close to schools/shopping malls/public transit, this home combines style, comfort, and convenience. With immediate possession available, you can move in and start enjoying your new home right away. Don't miss your chance to own a truly Turn-key home ! (id:61852)
Peak Realty Ltd.
5255 White Dove Parkway
Niagara Falls, Ontario
Step inside this beautiful home in a quiet, convenient northwest Niagara Falls neighbourhood. Ideal for large or multi-generational families, this home offers a full in-law setup with a separate entrance from the spacious double garage. The main floor feels bright and welcoming with soaring cathedral ceilings, large windows, and a light, neutral décor that makes the space feel open and airy. The large eat-in kitchen walks out to a newer (2021) deck - perfect for entertaining & overlooking a generous, beautifully landscaped backyard. There's plenty of room to store all your garden tools and outdoor gear, both under the deck and in the large shed. Up a few steps, the private primary suite offers a relaxing retreat with a full ensuite including a jetted tub and his & hers closets. With laundry on both the main floor and in the lower level, it's easy for everyone to enjoy convenience and privacy. You'll appreciate the quality features throughout - hardwood and ceramic flooring on the main level, brand-new vinyl flooring in the basement, two gas fireplaces for cozy winter nights, and a large gazebo so you can enjoy the outdoors in any weather. Ample storage throughout means there's room for everything. This home truly combines space, comfort, and practicality, perfect for families who want room to live and grow together. (id:61852)
Royal LePage NRC Realty
333 Preston Parkway
Cambridge, Ontario
Welcome to 333 Preston Parkway A rare gem backing onto a serene greenbelt. Nestled in a prime location with no neighbors to one side, this beautifully maintained home offers the perfect blend of privacy, convenience, and comfort. Just 30 seconds from the 401 and directly across from a grade school, park, bus stop, and church, this property is ideal for families and commuters alike. Enjoy abundant natural light throughout the day thanks to the desirable east-west exposure, creating a bright and airy atmosphere in every room. The modern kitchen is a chefs dream, featuring quartz countertops, upgraded appliances, ample cabinetry, and an island perfect for casual meals or entertaining guests. The expansive great room is anchored by a cozy natural gas fireplace with custom built-in shelving and opens directly to a fully fenced, upgraded backyard. Relax under the covered patio or gather around the firepit for memorable evenings outdoors. Conveniently located on the bottom level are a stylish powder room and laundry room. Upstairs, the generous primary bedroom boasts an oversized closet, while two additional well-proportioned bedrooms and a full three-piece bathroom complete the upper level. This house will make you feel at home. (id:61852)
Homelife/bayview Realty Inc.
