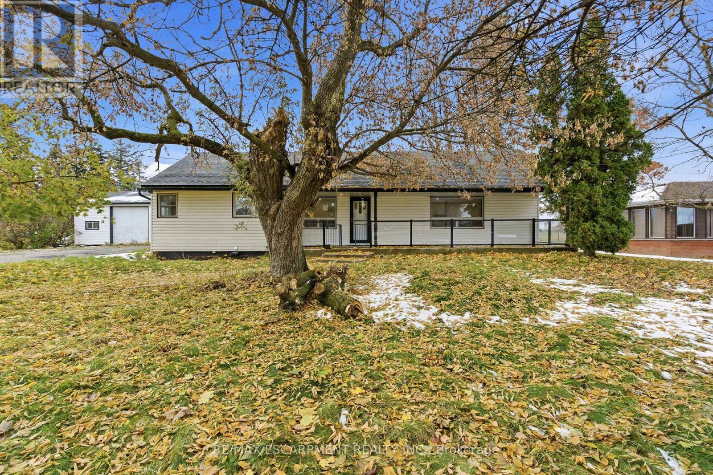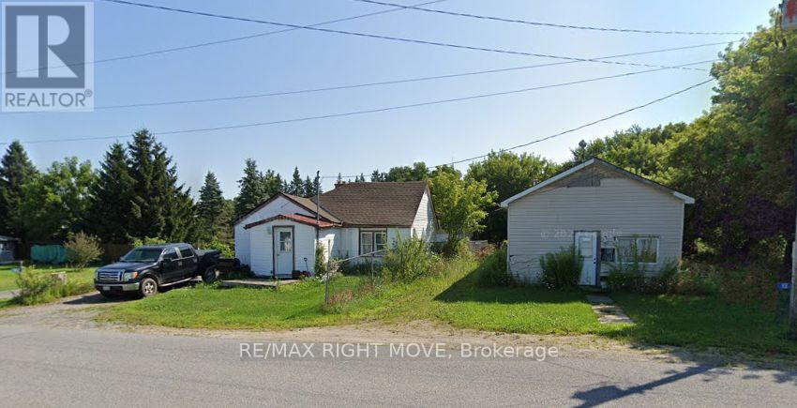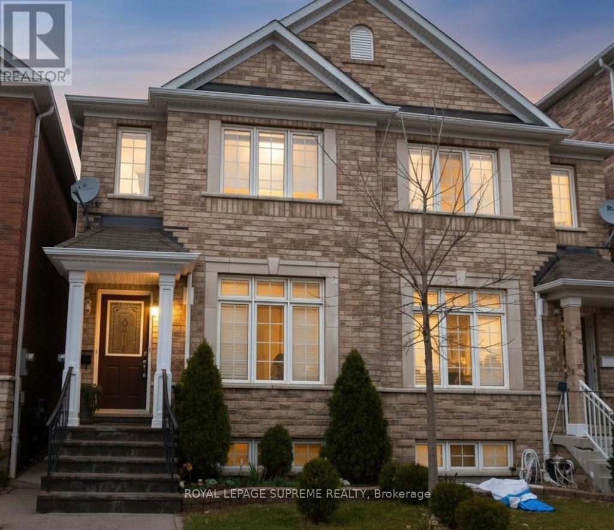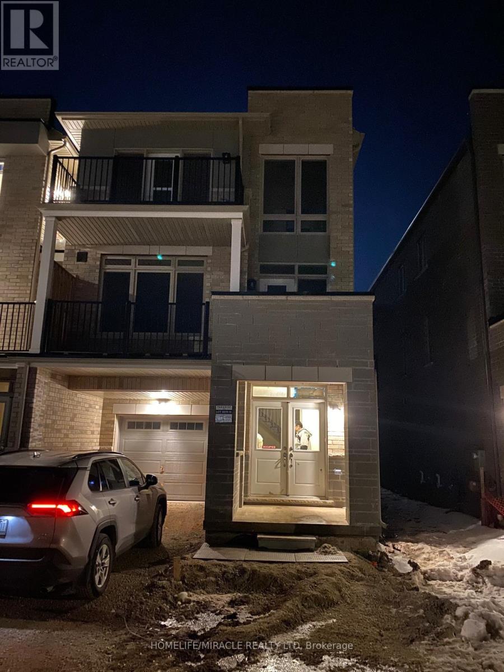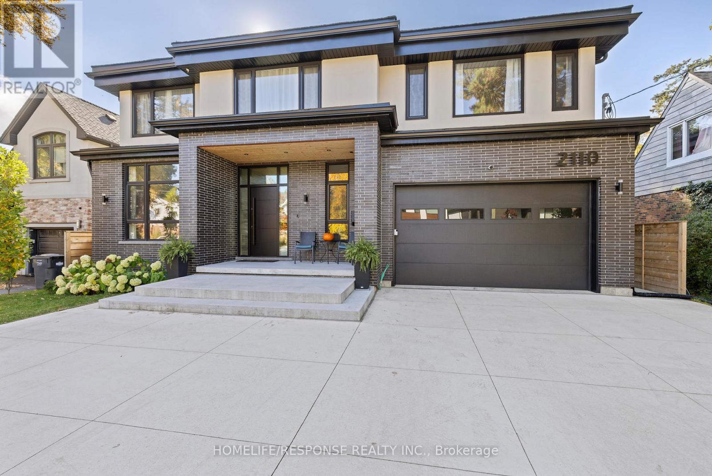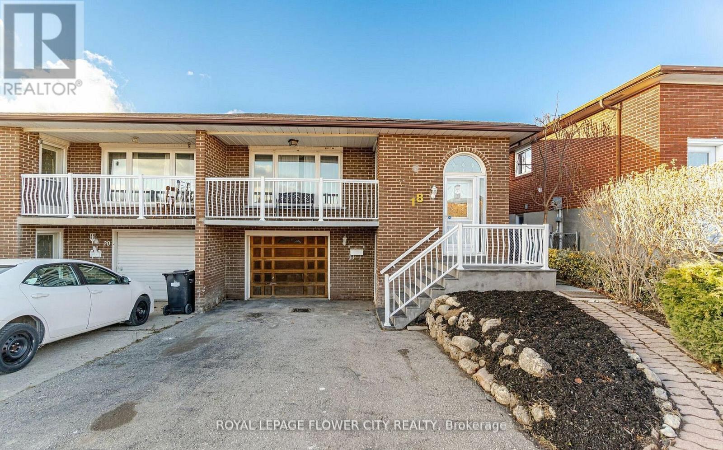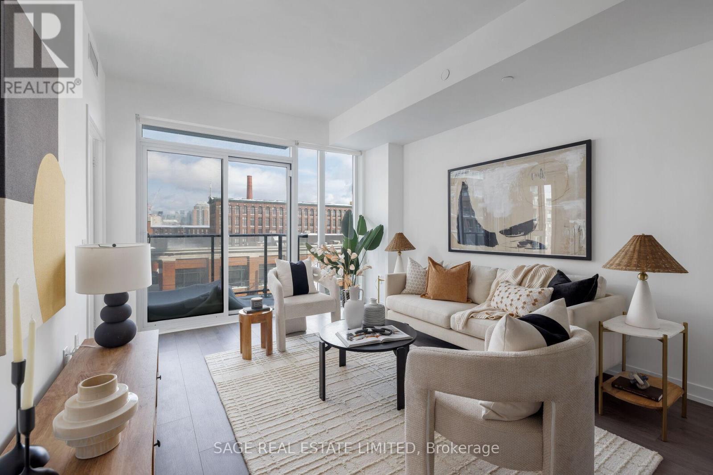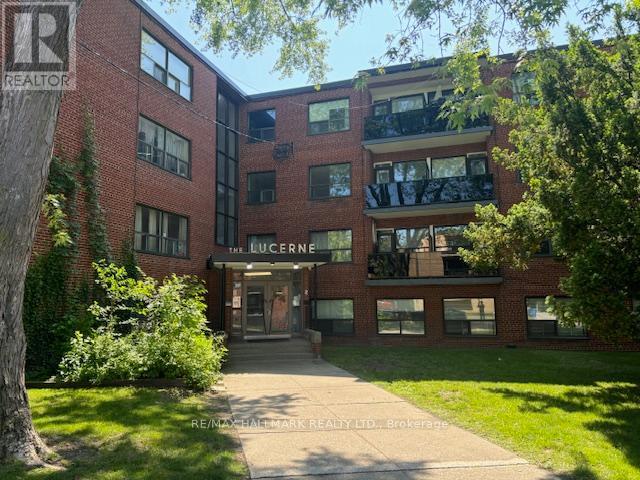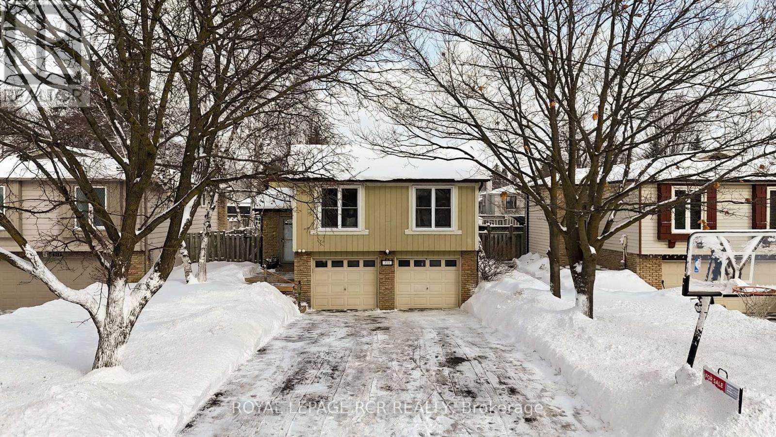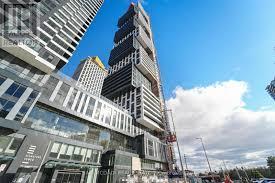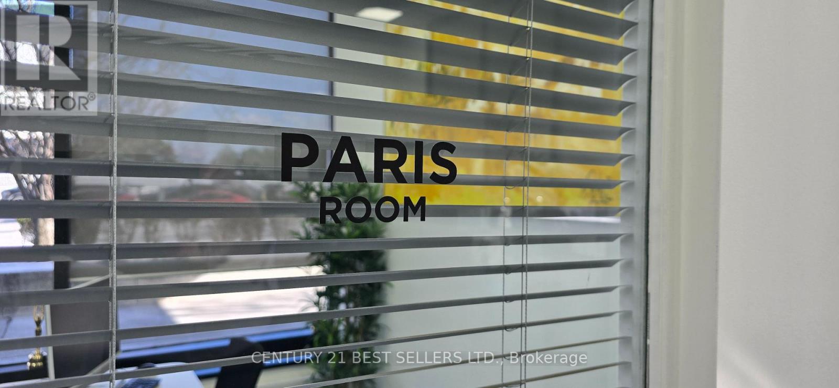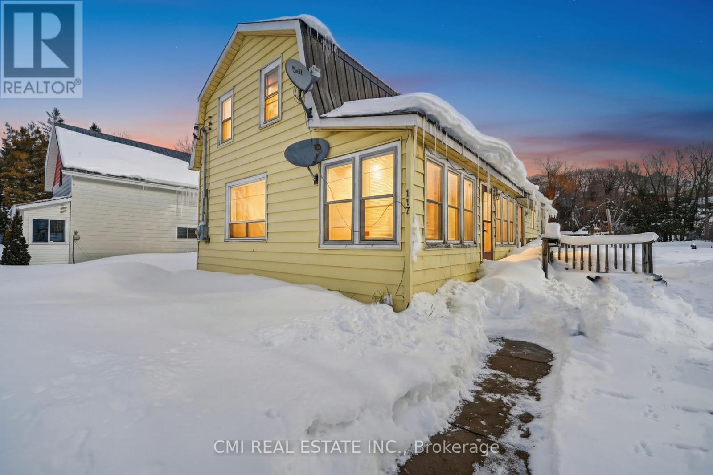797 Highway 6
Haldimand, Ontario
Great opportunity for a rare spacious bungalow situated on a 0.89 AC lot situated between Hamilton and Caledonia. Oversized driveway and insulated 36'x24' workshop/garage offers lots of potential of mechanic/hobbyiest. Two full updated baths, laminate flooring throughout, partially finished lower level with two additional bedrooms. Taxes, parking and any rental equipment and fees are unknown. (id:61852)
RE/MAX Escarpment Realty Inc.
103 Bay Street
Leeds And The Thousand Islands, Ontario
Presenting a unique opportunity to own three contiguous properties in charming Seeleys Bay as a single compound. This offering includes two homes (One of the homes requires extensive renovations and is currently uninhabitable).plus a highly functional double-bay garage equipped with a mechanics pit for oil changes and under-car access, along with an engine puller perfect for automotive enthusiasts, hobby mechanics, or small-scale workshop operations. All Three properties included are PIN- 442950160,442950161,442950159 (id:61852)
RE/MAX Right Move
Basement - 10 Estoril Terrace
Toronto, Ontario
This charming 1-bedroom basement suite is the perfect space for anyone looking for a quiet, private living experience. Featuring one spacious bedroom, ideal for rest, a fully equipped kitchen ready for all your cooking needs, a 4-piece washroom, in-suite Laundry, so you can enjoy the convenience of your own washer and dryer.While there is no parking space available, this unit is located in a quiet, residential area close to public transit, making it a great option for those who commute or prefer easy access to nearby amenities.Ideal for a couple or a single professional, this well-maintained basement suite offers the perfect combination of privacy, comfort, and practicality. Utilities are included (Hydro, water, gas, garbage) (id:61852)
Royal LePage Supreme Realty
78 Donald Ficht Crescent
Brampton, Ontario
Welcome to your dream home! This Spacious 4-bed, 3-bath gem boasts 2 walkout balconies, 1 garage and a total of 3 Parking Spaces, a front yard, large kitchen, 3 floors, spacious laundry, cold room, a beautiful electric fireplace, new appliances, and an unfinished basement. Your canvas for personalization awaits! Live in Comfort and style here. This house also offers hardwood floor and carpet, Kitchen island, 9ft ceiling on 2nd and 3rd floors, blinds and much more..utilities are not included in rent.. (id:61852)
Homelife/miracle Realty Ltd
2110 Courtland Crescent
Mississauga, Ontario
Custom-built family home offering over 6,800 sq ft of living space on one of the most desirable streets in Applewood Acres, including a self-contained multigenerational/rental apartment. This architectural showpiece spans three bright & expansive levels with 10' & 9' ceilings, engineered white oak floors and floor-to-ceiling European windows & doors allowing visions of exterior landscapes throughout. The open-concept design flows to a pool-size fenced backyard with a 23'x16' covered patio with wood-burning fireplace, sunny deck, garden suite, mature trees, and ambient lighting-perfect for entertaining. The chef's kitchen features high-end appliances, quartz counters, full-height backsplash, oversized island, window framed breakfast area and servery to the formal dining room. The living area offers custom millwork, a sleek gas fireplace, and flexible family/office space. The second level includes 4 bedrooms, walk-in closets, ensuite/semi-ensuite baths with heated floors, laundry, skylights, and an open riser staircase. The primary suite boasts a private balcony, office nook, large walk-in closet, and spa-inspired 6-piece ensuite. The lower level includes a guest suite, recreation space, and a separate-entrance apartment with kitchen, living/dining area, bedroom, bath, and laundry. Exterior features include stucco & black brick, a 4-car roughed-in heated concrete driveway, polished concrete walkway & porch with a double-lock solid wood door. 2-car garage w/access through custom mudroom & door to side walkway. Situated Right Along The Toronto/Miss Border! Walk to Applewood plaza, parks, and top schools. Easy access to: QEW&427, GO station, and Lake Ontario waterfront community. (id:61852)
Homelife/response Realty Inc.
18 Prouse Drive
Brampton, Ontario
Beautifully upper portion of the home available at a convenient location with proximity to Shopping mall, public transit and schools. The main residence boasts three elegant bedrooms Rental amount will be plus 70% of the utilility cost. (id:61852)
Royal LePage Flower City Realty
327 - 270 Dufferin Street
Toronto, Ontario
Some condos look great online... and then you walk in and realize there's nowhere to actually live. Suite 327 at XO Condos is different. This is the kind of layout that's becoming harder and harder to find in Toronto: a true 2-bedroom + large den, 2-bathroom home with the space and flow that you crave with 920sf of interior living space. The den is substantial enough to function as a third bedroom, a dedicated office, or a flex space that adapts with your lifestyle, and it's staged to show exactly how well it works.The main living area is open, bright, and designed for everyday comfort. From casual week nights at home to hosting friends on the weekend. The kitchen is modern and clean-lined, with a seamless connection to the living and dining space so everything feels effortless. And when you want a reminder that you're in the heart of the city, you've got it: unobstructed east-facing views with the CN Tower in the skyline. XO is known for something buyers consistently prioritize, amenities that you'll actually use.Whether you want to work out, work from home, entertain, or unwind, this building delivers the kind of resident experience that makes condo living feel elevated and easy. Set at 270 Dufferin Street, this is one of the most connected locations in Toronto. You're perfectly positioned for TTC access, GO connectivity, and if you drive, the convenience here is hard to beat. Spend your weekends in Liberty Village, meet friends in King West, shop and dine along Queen West...it's all right at your doorstep. And yes, the practical details are covered too: parking and locker are included. (id:61852)
Sage Real Estate Limited
307 - 2 Newholm Road
Toronto, Ontario
Tucked Away In One Of South Etobicoke's Most Desirable, Tree-Lined Enclaves, This Expansive One-Bedroom Residence Offers Over 700 Sq. Ft. Of Thoughtfully Designed Living Space. Exceptionally Rare, This Is One Of Only A Select Few Units In The Building To Feature A Private Balcony - A Coveted Extension Of The Living Area And A True Standout Feature. Surrounded By Lush Parks And Scenic Trails, The Setting Offers A Tranquil, Residential Feel While Remaining Effortlessly Connected To Everyday Urban Conveniences. An Ideal Opportunity For Those Seeking Space, Serenity, And A Distinctive Lifestyle In A Well-Established Community. (id:61852)
RE/MAX Hallmark Realty Ltd.
311 Whitehead Crescent
Caledon, Ontario
Welcome to this impeccably cared for 3+1 bedroom raised-bungalow, ideally located in one of Bolton's most sought-after, family-friendly neighbourhoods. Set on a generous 41 x 125 ft lot, this inviting home offers excellent curb appeal and a long private driveway leading to the front entrance. Inside, you are welcomed by a spacious foyer with a convenient closet and walk-out access to the backyard. The fully fenced rear yard is a standout feature, showcasing mature gardens, a side patio, two garden sheds, and ample space to create your own private outdoor oasis. The upper main level offers a bright and open living space featuring a combined living and dining room providing a warm, welcoming atmosphere for both entertaining and relaxing, with views overlooking the front yard. The updated kitchen is both stylish and functional, boasting stainless steel appliances, crisp white cabinetry, and quartz countertops-perfect for the home chef. This level is complete with three well-sized bedrooms, including the primary bedroom, and a 4-piece main bathroom, offering comfortable family living. The finished lower level adds exceptional versatility, ideal for growing or multi-generational families. This space includes a spacious fourth bedroom or recreation room, a 3-piece bathroom, laundry room, generous storage, and direct access to the garage. Ideally located close to schools, parks, and just minutes from downtown Bolton and all amenities, 311 Whitehead Crescent is a wonderful place to call home. (id:61852)
Royal LePage Rcr Realty
3401 - 4015 The Exchange
Mississauga, Ontario
Live at the heart of it all at Exchange District Condo 1 in vibrant downtown Mississauga. Brand new, never lived in condo. This modern 2 - bedroom, 2 - bathroom suite includes parking and offers a stylish, urban lifestyle across the street from Square One, Celebration Square, trendy dining, cafes and endless shopping. Enjoy effortless commuting with quick access to the City Centre Transit Terminal, MiWay and GO Transit. Sheridan College's Hazel McCallion Campus is just a short walk away too with UTM easily accessible by Transit. Perfect for professionals or young couples alike. Blinds and light fixtures to be installed. Internet included. (id:61852)
RE/MAX Real Estate Centre Inc.
4 Robert Speck Parkway
Mississauga, Ontario
Professional Office Space For Rent In The Prestigious Mississauga Executive Centre, Located In The Heart Of Square One. This Opportunity Includes Your Own Private 100 Sq. Ft. Office, Along With Access To A Shared Professional Space Of Over 1800 Sq. Ft. Within An Award-Winning Real Estate Office. Join A Thriving Environment With Over 80 Realtors, Staff, And Business Professionals, Offering Excellent Networking And Referral Opportunities. Gross Rent Includes Parking, Boardroom Access, Reception Desk, Seating Area, And High-Speed Internet. Ideal For Lawyers, Accountants, Mortgage Brokers, Insurance Professionals, Or Any Business Service Provider Seeking A Polished, Collaborative, High-Exposure Location. Available For Both Short-Term And Long-Term Lease. (id:61852)
Best Sellers Real Estate Ltd.
117 Fox Street
Penetanguishene, Ontario
Prime Investment in Penetanguishene Attention investors and flippers! This solid 4-bedroom home sits on an impressive 0.54-acre lot (89 ft x 264 ft), offering significant upside in a quiet, high-demand neighborhood. The 1,600 sq. ft. interior features a practical main-floor living configuration and high-ceiling potential. The property includes a detached garage with ample storage for tools and recreational "toys," plus a long-lasting metal roof for peace of mind. Located within walking distance to the town docks and amenities, this property represents a rare opportunity to renovate and capitalize on the growing Georgian Bay market. (id:61852)
Cmi Real Estate Inc.
