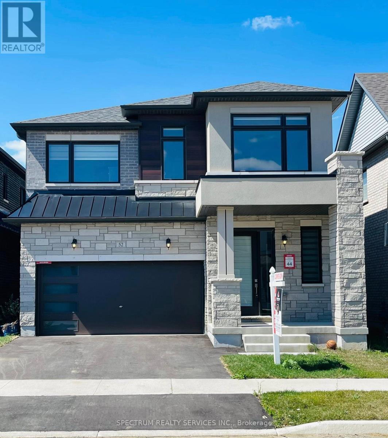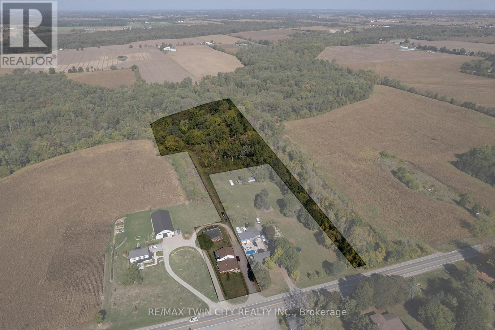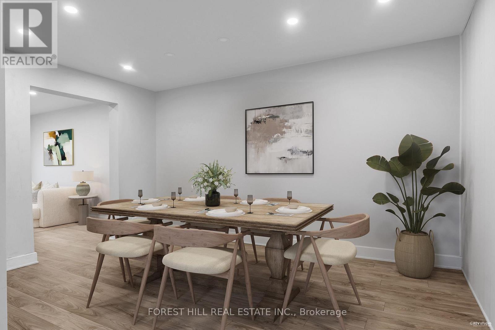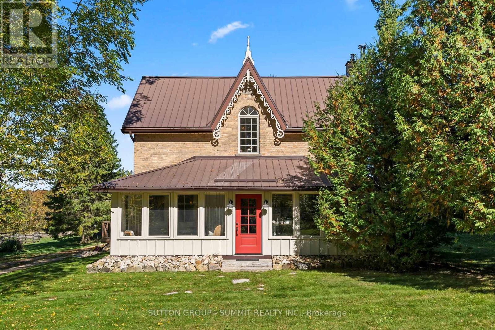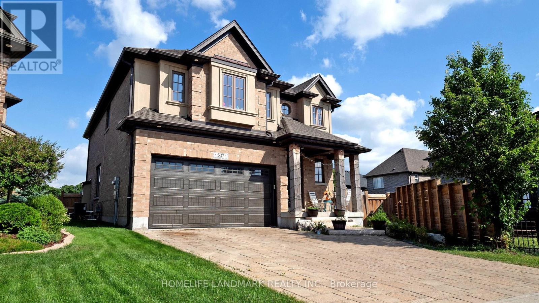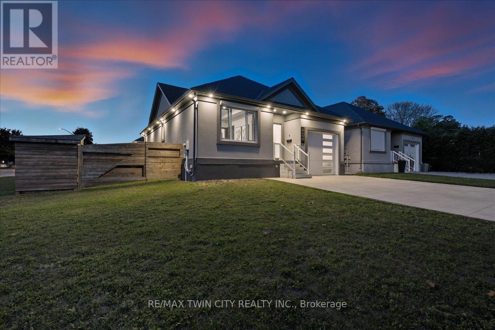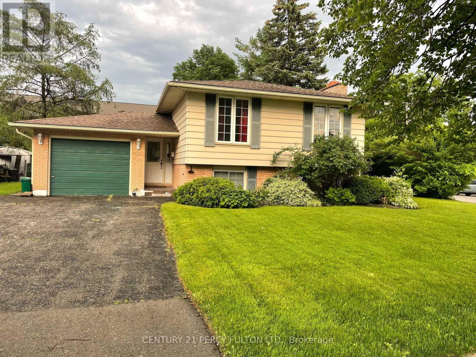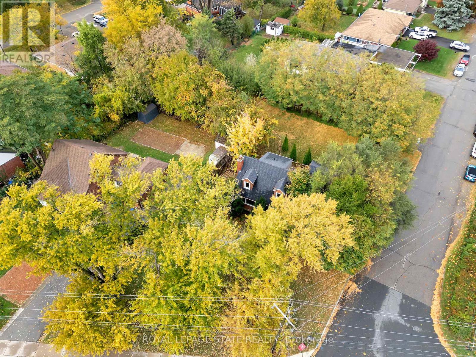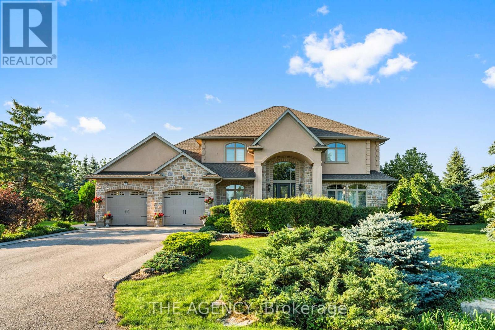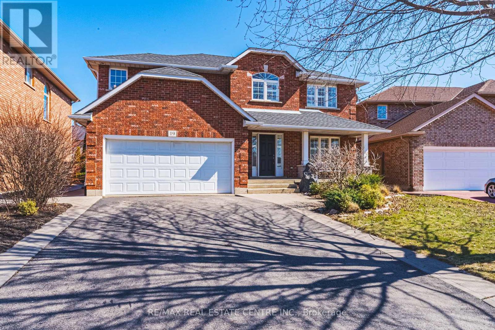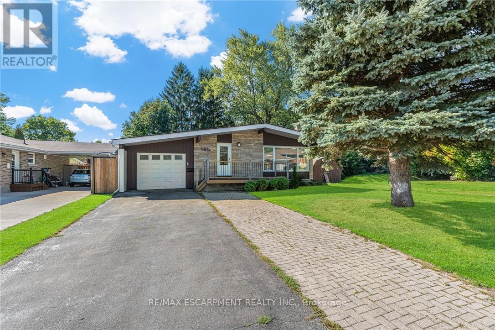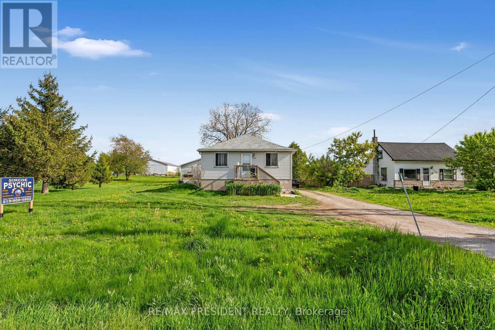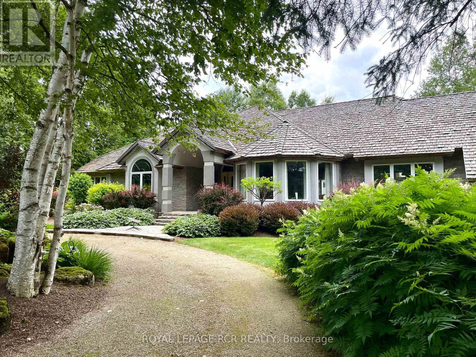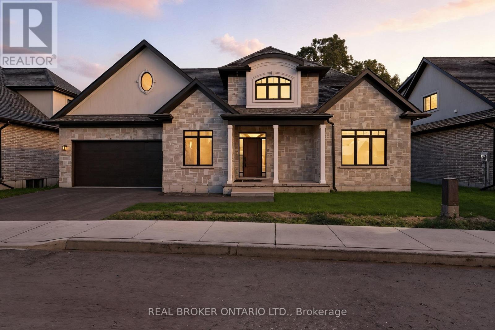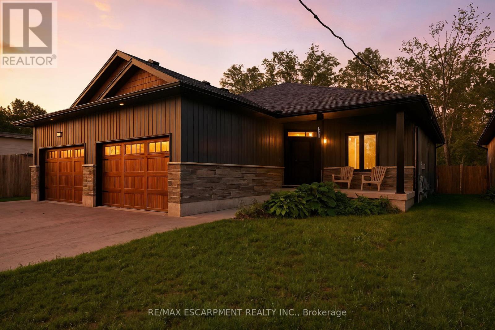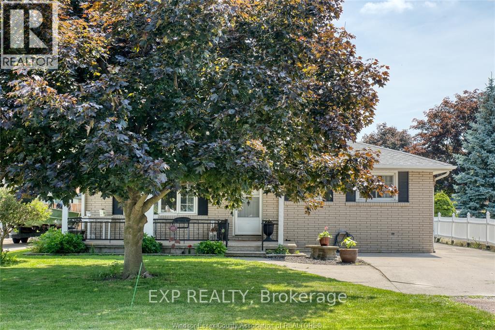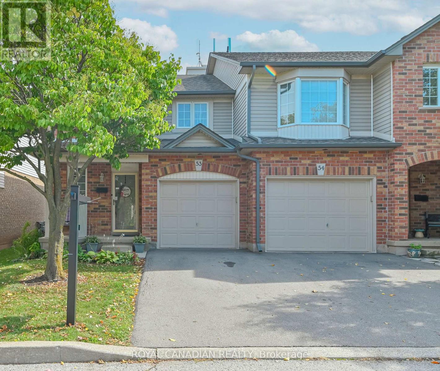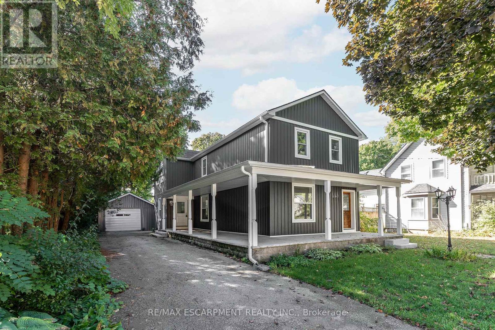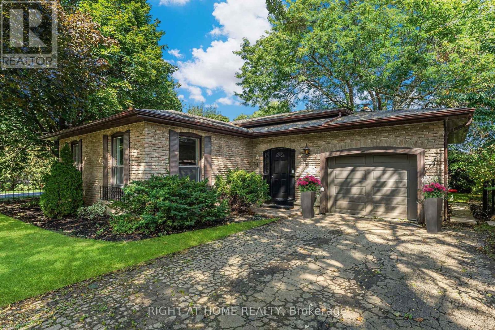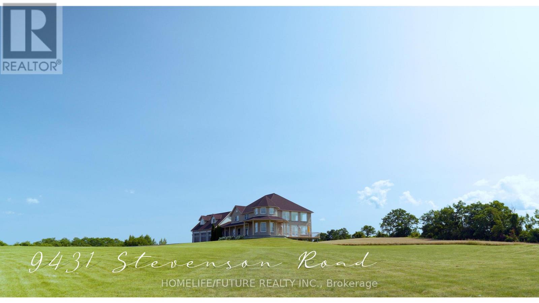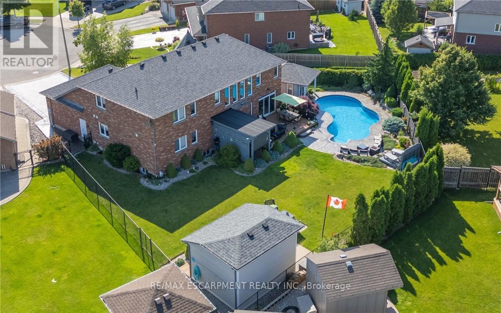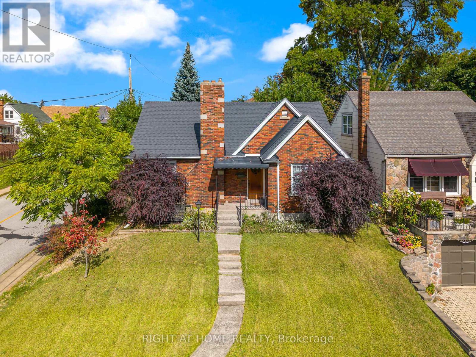52 Granka Street
Brantford, Ontario
Welcome to West Brant's beautiful community in Lindvest subdivision. This home features 4 bedrooms and 3.5 washroom. Walk in closet in foyer gives you plenty of space for storage. Fire place in the living room gives cozy feeling. Ceiling is 9' and carpet free home. Quartz on kitchen counters and all the washrooms. Upgraded spindles on staircase. Open concept kitchen breakfast and family room gives a lot of room to enjoy and stay connected with family. Spacious bedrooms and great layout on second floor. Laundry on bedroom level. Double garage and double driveway. Basement drawings available if potential buyer wants to finish it. Close to Elementary, High Schools and other amenities. (id:61852)
Spectrum Realty Services Inc.
242 Kellogg Avenue
Hamilton, Ontario
Welcome to this beautifully crafted, never-lived-in model home that exemplifies modern luxury and thoughtful design. From the moment you step inside, you're greeted by an expansive open-concept layout that flows effortlessly throughout the main floor. Elegant wide-plank hardwood floors extend from the living area into the heart of the home - a true showpiece kitchen featuring white chef-grade appliances, quartz countertops, and a matching quartz backsplash. A sleek linear fireplace with a quartz surround adds warmth and sophistication to the main living space, perfect for entertaining or cozy nights in. The grand entryway features large-format tiles, adding both durability and style to this welcoming space. Upstairs, discover four spacious bedrooms, including two that share a convenient Jack & Jill bathroom, an additional full bath, and a luxurious primary suite complete with a spa-inspired ensuite. An upper-level family room offers additional living space and boasts a custom built-in entertainment center, ideal for relaxing or hosting guests. The fully finished 9' basement expands your living space with a large rec area, a wet bar, and a full bathroom, making it perfect for entertaining, a home gym, or multigenerational living. Don't miss your chance to own this exceptional, turnkey home that blends upscale finishes with everyday functionality in every detail. (id:61852)
RE/MAX Escarpment Realty Inc.
206 King Street
Brant, Ontario
Calling all investors and multi-generational households! Take note of 206 King St, Burford; a unique multi-residential property with Ag zoning, a 36 x 30 detached garage and situated on 5.62 acres in Burford! A very rare find, indeed. The main level residence features a recently updated 1 bedroom (could easily be two again), 1.5 bath home with main floor laundry and open concept floorplan. The upper unit is 2 bedrooms and one bathroom with lovely tenants in place. Out back is the detached 36 x 30 garage/workshop that is super handy and you have 5.62 acres to roam and explore. Approximately 3.5 acres at the back is in bush, pond and creek; fantastic for the angler, hunter or outdoorsman. Large horseshoe driveway with plenty of parking for vehicles big and small. So many options and possibilities right here. Book your private viewing today. (id:61852)
RE/MAX Twin City Realty Inc.
22 Harvey Street
Hamilton, Ontario
Welcome to 22 Harvey Street, a fully renovated detached two-storey home in Hamiltons sought-after Gibson/Stipley South neighbourhood. This bright and inviting residence features three bedrooms, one and a half bathrooms, and an open main floor designed for both comfort and convenience. The living and dining areas flow seamlessly into a refreshed kitchen with generous natural light, while a main floor powder room adds everyday practicality. Upstairs, three well-sized bedrooms and a full bath offer ample space for rest and relaxation. The basement provides additional storage, and at the rear youll find one outdoor parking space along with a detached garage for storage use. Perfectly located on a quiet residential street, this home offers excellent walkability with a wide range of amenities nearby. Explore the shops and restaurants of Ottawa Street, pick up essentials at the Centre on Barton, or enjoy the greenery of local parks and schools just steps away. Commuters will appreciate easy access to major roads, transit options including the Hamilton GO station, while Hamilton General Hospital and downtown conveniences are only minutes away. A fenced backyard provides a private outdoor retreat, ideal for barbecues, gardening, or simply relaxing at the end of the day. With its modern updates, thoughtful layout, and unbeatable location, 22 Harvey Street is a rare opportunity to lease a charming, updated detached home close to everything you need. (id:61852)
Forest Hill Real Estate Inc.
502349 10 Concession
West Grey, Ontario
It's rare to find such a well cared for property, with these many amenities, and at this price. No details have been overlooked with this lovingly restored 1888 original farmhouse. All of the original character of the 1750 sq ft house has been preserved and seamlessly integrated with the highest contemporary standards. For the growing family, the 4 bedrooms and 2 bathrooms provide plenty of space for everyone. For the entertaining types, you will enjoy the large chef's kitchen with WOLF induction range. For those working from home, StarLink high speed internet is installed as well as fibre optic internet hookup is now available. With just over **96 ACRES**, this homestead has been operating organic (no spray) for over 20 years. Unique 1830s English - style barn, completely renovated in 2020 with cement floor. 2 car heated garage, large workshop and bonus shop. Horse shelter with power and water, fenced paddocks with electric fencing installed. All outbuildings have power and running water. SOLAR ARRAY system generates approx **$1200 per month** with Hydro One contract which is assignable to new owner. Small private cabin at the pond is a 5 star rated AirBnb rental. Permaculture - style orchard and garden planted 5 years ago. Garden has irrigation installed. Sawmill building can be used for a variety of purposes. Many walking and ATV trails run throughout the property. 2600 trees planted in 2018. Country dreams do come true, and it happens in a rural paradise like this. Windows/doors (2020), AC (2021), downspouts/eavestroughs (2025) **FOR MORE INFO** https://www.502349concession10.com/branded (id:61852)
Sutton Group - Summit Realty Inc.
537 Millstream Drive
Waterloo, Ontario
Carriage Crossing dream home! Prestigious neighborhoods, oversized corner lot w/ easy access to the park & walking trails, this stunning, custom-built luxury home is loaded w/ upgrades & designer finishes throughout. Offering over 4,500+ SF of beautifully finished living space & featuring 4+1 bdrms, & 4+1 baths, this home is truly one-of-a-kind. Main floor hrdwd & porcelain tile, designer lighting, pot lights, crown moulding & custom window treatments. Kitchen, is complete w/ large central island, premium appliances, quartz counters, & a generous breakfast area w/ walkout to the deck & backyard. A main-floor office with future potential to convert to a bedroom. Upstairs, the luxurious primary suite features custom millwork, two over-sized walk-in closets/dressing room w/ built-ins, & a spa-like ensuite w/ soaker tub, double vanity, & glass shower, another bedroom w/ 3pce ensuite, and 2 other bedrooms with a 5-pce Jack and Jill bath. The finished basement features a spacious rec rm, 1 bedroom w/ 3-pce bathroom. Covered deck, fenced back yard. Close to top-rated schools, area workplaces, universities, RIM Park, Grey Silo Golf Club, Walter Bean Trail, Farmers Market, & all popular amenities. Quick HWY access. You will fall in love w/ this spectacular home! (id:61852)
Homelife Landmark Realty Inc.
404 Montrose Street N
Cambridge, Ontario
Custom built 2019 bungalow! Located in Preston North, walking distance to St Michael Catholic School, this home offers tons of structural and cosmetic updates. With over 2500 sq feet of total living space and 9 ceilings heights on each level, the home offers capacity and useability; also featured on the main level are vaulted and coffered ceiling accents. The kitchen is a modern design and offers capacity with style, featuring a four person island with waterfall countertops and stainless steel appliances. It sits adjacent to the family room, in the open space along the back of the home. The focal point is a stunning contemporary feature wall with electric fireplace insert. Smart home features are integrated throughout, including over 160 LED pot lights with diming capacity, multi zone surround sound system, and programable thermostat. The balance of the main level consists of the primary suite with walkin closet and 4 pc luxury ensuite complete with body jets and rainfall glass shower, 4 pc main bathroom, second bedroom, and laundry mud room with direct access to the garage. A hardwood staircase leads to the fully finished basement offering an oversized recreation room with wet bar rough in, 4 pc bathroom, two bedrooms, one with 3 pc ensuite. The home is carpet free with porcelain and engineered flooring throughout. For maximum comfort, an in-floor heating system organized in multiple zones spans the entire home, making sure you eliminate cold basement floors. The home is also thermally superior and safe, not only is it completely cladded in stucco, providing for a higher than required R value, it also features high quality European tilt and turn windows and doors with robust locking mechanisms and electronic exterior shutters, giving you the ability to completely shut out light during daytime if desired. The house sits on a larger corner lot with a fully fenced yard, backyard deck, and double concrete driveway. A home you need to see in person to fully appreciate! (id:61852)
RE/MAX Twin City Realty Inc.
2 Trelawn Parkway E
Welland, Ontario
Excellent Opportunity to own a home in city of Well and with growing community, new developments, World famous recreational canal running through the city & short distance to World famous Niagara falls. Big corner lot, Raised Bungalow In North End of Welland. Five Minutes Walk To Niagara College, YMCA. Close To Seaway Mall, Bus Route, And All Other Amenities. Five Minutes Drive To Hwy 406. Great Potential For Rental Income With Finished Basement Separate Entrance From The Garage. Main Floor office with large window and door. Large living space, Bright Kitchen with small dinning space. All Three bedrooms have large windows, good size closets, with laminate floorings. Two large bedrooms in the lower level. Air conditioner replaced (2024), Furnace (2024).Large backyard with enclosed fence. Accessible to Public Transit, great neighborhood. Must see house! (id:61852)
Century 21 Percy Fulton Ltd.
121 King Street E
Hamilton, Ontario
Great opportunity and potential for investor or builder, located in the heart of Stoney Creek. Close to all amenities. 1.5 storey home situated on large L-shaped lot with possible rear lot severance. Renovate the existing home or divide into 2 larger lots. Buyer to do there own due-diligence. (id:61852)
Royal LePage State Realty
16 Seifert Court
Puslinch, Ontario
Nestled in an exclusive gated enclave of only twenty homes on the serene shores of Puslinch Lake, this luxurious executive estate offers an unmatched blend of elegance and lifestyle amenities. Designed for both relaxation and entertaining, the property features spacious, high-end interiors, along with access to a community tennis/pickleball court, and boat ramp. The over 6100 square foot home features spacious and natural light filled principal rooms, including a Chef's kitchen, family room with fire place and vaulted ceiling, home office and main floor principal suite with walk-out to a patio with hot tub. Three additional spacious bedrooms and a full bath can be found on the upper level. The fully finished basement, with 9-foot ceilings and walk-out to the poolside patio, boasts a games room with full bar, a custom home theatre, and exercise room. The private backyard offers a multi-level deck and patio, with hot tub and in-ground pool. Located within minutes to HW401 access facilitates the commute in and out of the region and offers quick access to local airports. Enjoy the tranquility of this secluded retreat while being only minutes from city conveniences, making it a perfect haven for those seeking both prestige and privacy. (id:61852)
The Agency
19 Liuna Court
Hamilton, Ontario
Nestled in a quiet private court, this stunning all-brick, four-bedroom home in Stoney Creekoffers the perfect balance of peaceful surroundings and convenient access to amenities. WithLake Ontario just steps away and a beautiful park nearby, this property is ideal for families,or outdoor lovers. Inside, the home has been thoughtfully updated, with the main floor andbasement fully renovated in the last nine years. This layout creates a bright, invitingatmosphere, perfect for both everyday living and entertaining. The modern kitchen featuressleek countertops, updated appliances, and ample storage, while the adjoining dining and livingareas provide a cozy space for gatherings. Upstairs, youll find four spacious bedrooms withplenty of natural light and closet space. The primary bedroom is a private retreat, while theadditional bedrooms are versatile for children, guests, or a home office. The fully finishedbasement adds a large recreation room, kitchenette, and modern bathroom perfect for extendedfamily, guests, or entertainment. The space is designed for comfort and functionality, withendless possibilities for use. Outside, the private backyard offers plenty of space for outdoorfurniture, dining, and play areas. Its an ideal space for relaxing or hosting friends andfamily. Additional features include a double-car garage and ample parking space in thedriveway, providing convenience for families with multiple vehicles. The location is perfect,with easy access to the QEW for commuting to Hamilton, Toronto, or Niagara. Nearby, youll findschools, shopping centres, restaurants, and recreational facilities. This beautiful home in aprime Stoney Creek location offers a rare opportunity to enjoy both modern comfort and afantastic lifestyle. Dont miss out on making this incredible property your own! (id:61852)
RE/MAX Real Estate Centre Inc.
15 Empress Avenue
Hamilton, Ontario
This is a great opportunity to own a home that you can live in and either lease the main floor to a professional business while you enjoy 2 floors as your home, or use the main floor for your own business. This is a different kind of ownership that has more upfront cost, but the payoff could be huge in future by having a home and business in one building, or allowing a professional business tenant to help pay down the mortgage. This property has the best of both worlds being on the edge of commercial Upper James St and the edge of a great residential area with large Bruce Park just down the street. The down payment is higher at 35% - 50% and because it is mixed-use residential/commercial and HST is applied to the purchase price. These costs are the "cost of doing business" for this kind of investment home/business and ownership. Current owners ran a professional business in the home for over a decade, and, as such, the property has been well cared for. Previous ownership used the home as a live/work environment whereby the main floor was a doctor's office and the owner lived on the 2nd and lower level. Great location just off of Upper James St on Hamilton mountain, commercial zoning, could be live/work or a mixed commercial/residential, buy and hold opportunity for investors. New roof (shingles and plywood) November 2023. Freshly painted throughout. Updates in 2nd floor bathroom August 2024 (tub added and sink replaced) and kitchen includes eat-at counter station, stove added, light fixture replaced, and new fridge August 2024. (id:61852)
Royal LePage State Realty
6122 Mayfair Drive
Niagara Falls, Ontario
Welcome to 6122 Mayfair Drive, a beautifully updated home in a desirable Niagara Falls neighbourhood. The main floor features a stunning kitchen with rich cabinetry, granite countertops, skylight for natural light, and included appliances. The open-concept dining and living room showcase beautiful rich-colour flooring, creating a warm and inviting space. Three generous bedrooms and a completely redone 3-pc main bath complete the level. Freshly painted and updated, this home is move-in ready. The fully finished basement offers excellent potential for an in-law suite or multigenerational living, with a beautifully finished bath featuring a walk-in shower, and a large bright room with plenty of windows-perfect as a living/dining area, recreation room or extra bedroom. Modern mechanicals include forced air natural gas, air exchanger with HEPA filter, on-demand tankless water heater, and water softener. Outside, you will love the extended drive-through garage with front and rear doors, paved double-wide driveway, and a partially fenced yard. A 10x20 shed with a garage door, man door, and built-in shelving provides fantastic storage and hobby space. Centrally located between the QEW and Highway 405, just minutes from world-famous Niagara Falls and Clifton Hill, with plenty of nearby amenities including schools, shopping, and parks. Please note: some photos have been virtually staged. (id:61852)
RE/MAX Escarpment Realty Inc.
1224 Parkinson Road
Woodstock, Ontario
Attention investors, small business owners, and landlords! Don't miss this rare opportunity at 1224 Parkinson Road in Woodstock a property with massive potential and zoned M2 (restricted industrial), ideal for those with automotive, woodworking, or industrial shop needs. Situated close to the industrial park and just minutes from highway access, the property boasts seamless connectivity for logistics and transportation this property offers the best of both worlds: industrial functionality and city convenience. The home is a well-maintained bungalow featuring 3 spacious bedrooms and 2 bathrooms, perfect for live-in owners or rental possibilities. Large garage size will allow extra space . Outside, there is ample parking space for 10+ vehicles ideal for businesses with a fleet or equipment. This is a truly unique find within city limits, and the potential here must be seen to be fully appreciated! (id:61852)
RE/MAX President Realty
101089 10th Side Road
East Garafraxa, Ontario
Welcome to this breathtaking countryside estate, a true gem set on 28 acres of picturesque land. This stunning property boasts mature trees, meticulously designed perennial gardens, and views of rolling hills. Offering 4,963 square feet of above-grade living space, plus a fully finished walkout basement, this luxurious home is designed for both entertaining and everyday comfort. Step inside to find 9 spacious bedrooms and 7 bathrooms, ensuring ample space for family and guests. The primary suite is a true retreat, complete with its own private balcony, a sunlit sitting room with panoramic windows, spacious walk-in closet, and a 5-piece ensuite. The main level showcases multiple walkouts to an expansive deck, where you will find a beautifully landscaped inground pool, surrounded by stone and lush gardens. Enjoy the serene surroundings from the charming gazebo, an ideal spot for relaxation. At the heart of the home, the large eat-in kitchen is a chefs dream, complete with a central island and an open-concept layout ideal for both everyday dining and entertaining. Additionally, the home includes a separate entrance to the second storey, which could serve as a nanny or in-law suite, providing added privacy and flexibility for extended family and guests. This estate is as practical as it is beautiful, featuring a triple-car garage, a cedar shingle roof, and an energy-efficient geothermal heating and cooling system. A carriage barn on the property adds character and offers additional storage or potential for various uses. Offering the perfect blend of luxury, comfort, and natural beauty, this extraordinary estate invites you to embrace the tranquility of country living. Do not miss your opportunity to make this exceptional home your own! (id:61852)
Royal LePage Rcr Realty
4 - 242 Mount Pleasant Street
Brantford, Ontario
Nestled in the prestigious Lions Park Estates community of Brantford, this executive all-brick residence combines timeless sophistication with modern comfort. Perfectly positioned on a quiet cul-de-sac, this home is an ideal retreat for those seeking luxury living in a private setting. Step inside to soaring ceilings, wide-plank engineered hardwood flooring, and sun-filled open-concept living spaces designed for both everyday living and entertaining. The chef-inspired kitchen is a true showpiece, showcasing white cabinetry, quartz countertops, designer hardware, an undermount sink, a breakfast bar, and a walk-in pantry. The main floor features a serene primary suite complete with a spacious walk-in closet and a spa-like 5-piece ensuite featuring a glass shower, soaker tub, and dual vanities. A versatile office/den with garage access, powder room, and convenient laundry area complete this thoughtfully designed level. Upstairs, the loft offers two oversized bedrooms and a sleek 4-piece bathroom, providing comfort and privacy for family or guests. The partially finished lower level with soaring ceilings offers endless possibilities, already featuring a sauna and Nordic-inspired spa bathroom. Step outside to enjoy seamless indoor-outdoor living with a covered wooden deck, and a cold plunge tub, perfectly complementing the spa-like amenities of this home, for year-round relaxation or entertaining. (id:61852)
Real Broker Ontario Ltd.
1053 Bay Street
Norfolk, Ontario
Welcome to 1053 Bay Street A Modern Lakeside Retreat in Port Rowan Nestled in the charming lakeside community of Port Rowan, this beautifully built semi-detached bungalow offers a seamless blend of comfort and style. Boasting over 2300 sq ft of living space, this home features 2+1 bedrooms and 3 full bathrooms, making it perfect for families, downsizers, or those seeking in-law suite potential. The exterior showcases modern stone and vinyl siding, an oversized driveway with parking for four vehicles, and a cozy covered front porch- ideal for enjoying your morning coffee. Step inside to a bright, open-concept layout highlighted by 9-foot ceilings, neutral tones, and a feature fireplace that anchors the main living area. The sleek kitchen includes stainless steel appliances, crown moulding, and plenty of workspace for home chefs. The primary bedroom is a true retreat with a large walk-in closet, an extra storage closet, and a stylish 4-piece ensuite complete with a double vanity. At the front of the home, you'll find a versatile second bedroom or home office, another modern 4-piece bath, convenient main floor laundry, and interior garage access. Downstairs, the fully finished basement continues the home's elegant palette and adds fantastic functional space. Enjoy a large rec room with egress windows and a rough-in for a wet bar or kitchenette, a spacious third bedroom, and a full bath ideal for guests or potential in-law accommodations. Outside, the fully fenced backyard includes a beautiful, covered deck- perfect for relaxing and entertaining through the warmer months. Located just minutes from Lake Erie, Long Point, and all the natural beauty the area has to offer, this home is a must-see! (id:61852)
RE/MAX Escarpment Realty Inc.
337 Evelyn Street
Lakeshore, Ontario
Charming 3-bedroom, 1-bath brick ranch in the heart of Belle River. Nestled in a quiet, family-friendly neighbourhood, this home offers a spacious layout with lots of natural light. The large back family room features a cozy gas fireplace and patio doors that lead to a generous backyard perfect for entertaining or relaxing. Enjoy the convenience of main floor laundry, a bright kitchen, and three comfortable bedrooms. Located within walking distance to schools, parks, and just minutes from shopping and amenities, this home is ideal for families or anyone seeking peaceful living with everyday convenience. (id:61852)
Exp Realty
53 - 311 Highway 8
Hamilton, Ontario
Welcome to your dream home in the heart of Stoney Creek! This immaculate end-unit townhouse is nestled in the highly desirable Green Gables community a peaceful, well-maintained enclave known for its charm, convenience, and family-friendly atmosphere. Step inside to discover a bright and spacious main floor featuring laminate floors and an open-concept layout perfect for both everyday living and entertaining. The kitchen offers plenty of cabinetry and counter space, seamlessly overlooking a cozy breakfast area that's filled with natural light and walk out to deck. The combined living and dining rooms are anchored by a beautiful gas fireplace, creating a warm and inviting space for gatherings with friends and family. Upstairs, you'll find three generously sized bedrooms, including a massive primary suite that rivals those found in detached homes. Each bedroom features sun filled windows and ample closet space. This home includes 1.5 bathrooms, an attached garage with inside entry and automatic opener and build-in shelves. A fully finished basement complete with a bar area, dedicated office space and a large cold cellar, ideal for working from home or hosting. Enjoy a maintenance-free lifestyle with condo contributions that cover major items such as windows, roof, water, and exterior upkeep. Plus, the Green Gables community offers a beautiful central park, ideal for relaxation or play, along with plenty of visitor parking. Whether you're a growing family, downsizer, or first-time buyer, this home offers the perfect blend of space, style, and location just minutes to schools, shopping, parks, and easy highway access. Don't miss this rare opportunity to own a standout home in one of Stoney Creeks most sought-after communities! (id:61852)
Royal Canadian Realty
237 Main Street E
Norwich, Ontario
Best of both worlds, quality built century home that has been fully renovated with all the modern finishes and conveniences. You will enjoy the small town charm from your wrap around covered porch with a morning coffee or an evening glass of wine. The main floor offers plenty of space with great sized Liv Rm., separate Din Rm and an Eat-in Kitch that will be the envy of your friends and family with quartz counters, large island w/plenty of seating, S/S appliances, pot lights and plenty of cabinets and the convenience of back yard access for summer BBQs. The main floor is complete with a 2 pce powder room. The upper level offers 3 great sized bedrooms and two 4 pce baths including the master ensuite. The full unfinished basement is awaiting your personal touch. The back yard could be the perfect backyard oasis with a a deep lot offering plenty of space for a pool, a play structure for the kids or just a game of soccer, perfect for whatever your dream oasis is. It also offers a garden shed for your storage needs and a detached garage for your car or a man cave/she shed. This home checks ALL the boxes if the peace of small town living is what you are after with all conveniences a short drive away! (id:61852)
RE/MAX Escarpment Realty Inc.
335 William Street
Niagara-On-The-Lake, Ontario
Be First!! All brick back split in a prime location, situated in the Heart of Old Town Niagara-on-the-Lake on a LARGE LOT. Please see photo #2 for features and upgrades. Total of 4 bedrooms, 2 new bathrooms, and attached garage with 220 volt. 2 kitchens, both with quartz countertops. The floors have been updated throughout and the entire home has been painted in neutral tones. The lower level is also finished with a separate entrance and 2nd kitchen, bathroom, bedroom, and living area. Perfect for investor or renovator looking for extra income or extended family space. The lot is large at 67.5 x 120 with wrought iron fencing and back patio area with mature trees. This home won't last as it's price to sell. Come see it today! (id:61852)
Right At Home Realty
9431 Stevenson Road
Hamilton Township, Ontario
Private Country Estate living at its finest! On a cul-de-sac with 24+ acres. This luxurious home offers approx. 5000+ above grade and 2000+ unfinished basement living. A paved, winding driveway leads to breathtaking 360 views of Rice Lake, islands, and rolling countryside. Peaceful, private, away from noisy roads, gorgeous sunrises and relaxing sunsets. An elegant front foyer with oak curved stairway, beautiful Chandelier, open concept to soaring Great Room with 18' ceiling and double French Doors leading to outside deck. Huge Kitchen and island with stainless steel Appliances, Built in Appliances and Octagon shaped Formal Dining Room. Elegance is obvious throughout. Superb Workmanship and Hardwood Floors throughout, Vaulted Ceilings. Multi-generation home with 3 car attached garage and 3 car Driveshed. One 14 foot garage door. Massive Bedrooms with individual heating controls in each room. Radiant in-floor heat in basement floors and all bathrooms. Master Bedroom offers spa-like ensuite bath. Many Massive windows let light flow in everywhere. Covered porch offers outside entertaining in all seasons. Water filter system includes Reverse Osmosis, UV light, Water Softener. Private Nature trail with Mature Trees, Apple Trees. Private, Quiet and Peaceful. Once in a lifetime Living. 15 minutes to Cobourg. FIBE Internet available, Commercial Grade Security System, Generator Back up Panel. (id:61852)
Homelife/future Realty Inc.
34 Penfold Court
Hamilton, Ontario
Custom-built home with over 5000 sqft of finished living space, meticulously maintained by original owners. It offers 2 primary bedrooms, as well as a full in law suite, ideal for a multi generational family. Situated on an oversized pie shaped lot, 10 min to Upper James shopping. This stunning property boasts a wide stamped concrete drive w/ parking for 4 vehicles + oversized double car garage, 11 ft in height, w/ 9 foot high garage doors, perfect to accommodate a car lift. Main floor features a dream kitchen with custom cabinetry, quartz countertops, extra large sink & eating area with oversized patio door leading to the backyard oasis. Main floor primary bed w/ walk in closet & 6pc ensuite. Bright & spacious 2 storey family rm w/ natural gas fireplace, separate living & dining room, bed/office, 2 pc bath & main floor laundry off of the garage. The upper level offers a family room, 3 bedrooms, including 2 that offer ensuites & walk in closets. Fully finished basement has a full kitchen with dining area, rec room, bed w/ ensuite privilege to 3pc bath, office, workshop, 2nd laundry rm, + hot tub & hobby room. Gorgeous backyard featuring inground saltwater pool with new heater, stamped concrete surround, Trex decking on patio & in the covered outdoor kitchen area, outdoor speakers & oversized custom shed. 4 season sunroom is the perfect place to relax. Recent updates include pool heater 2025, roof shingles 2020, shed & sun rm shingles 2022, furnace & A/C 2023.This home must be seen! Luxury Certified. (id:61852)
RE/MAX Escarpment Realty Inc.
5201 Valley Way
Niagara Falls, Ontario
BE FIRST! to view this stunning, all-brick bungalow in Niagara Falls. You will not find another with all this has to offer! See photo #3 for features. This home has had all the upgrades done. Just move right in. Appealing to different lifestyles. Main floor living plus lower level 1 bedroom apartment for fabulous rental income or extended family. Situated on a gorgeous boulevard, in the quiet part of the neighbourhood. Kitty corner, to a lovely park. Inside on the upper floor, you will find a newer kitchen, stone countertops, built-in appliances, eat-in area, and a large living room with wood burning fireplace as a focal point, lots of windows, neutral tones, and stunning floors throughout. Main bathroom has a huge walk-in shower plus second bedroom on this level. The laundry is perfectly situated with plenty of storage. Lower level is a self-contained 1 bed apartment with murphy bed for guests, large living room, updated kitchen, and bathroom. All furnishings are included! So much to offer here. You must see to experience the possibilities...book your appointment today! (id:61852)
Right At Home Realty
