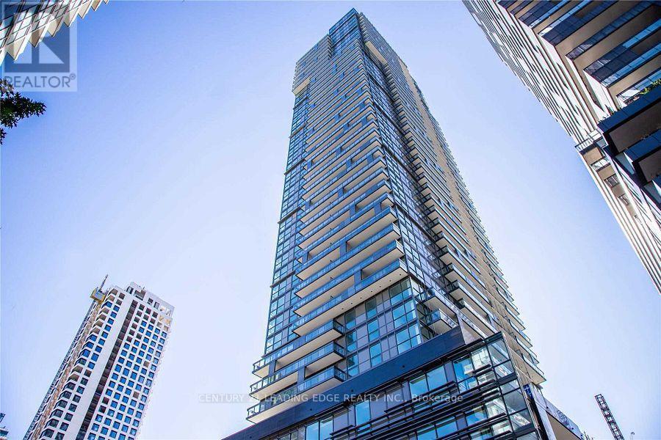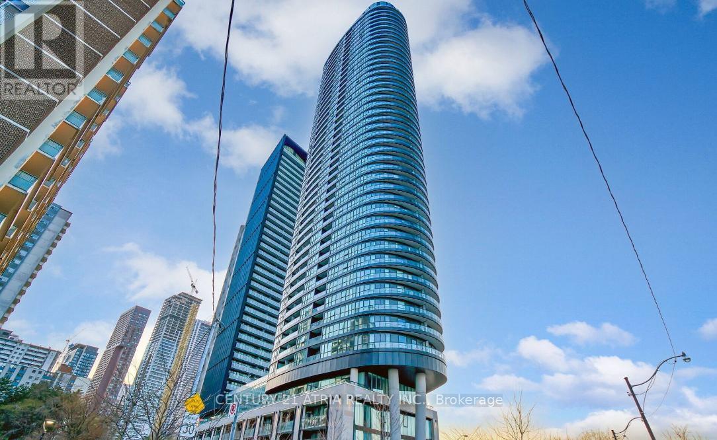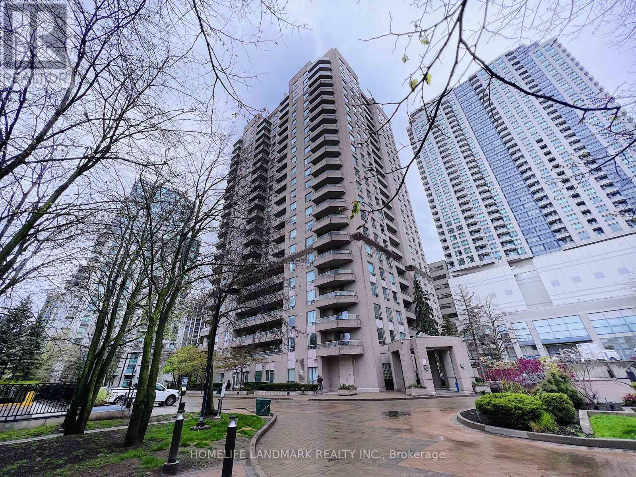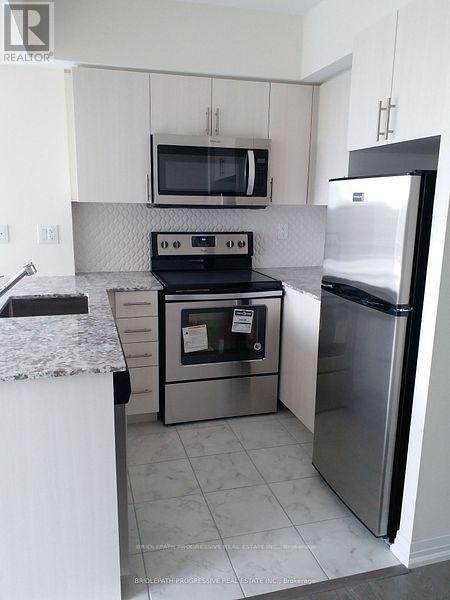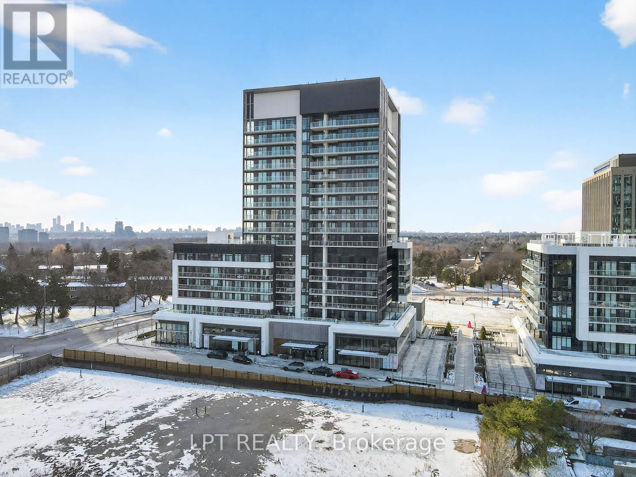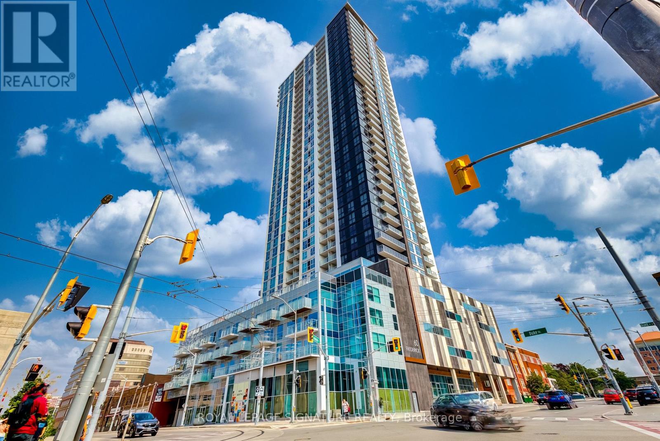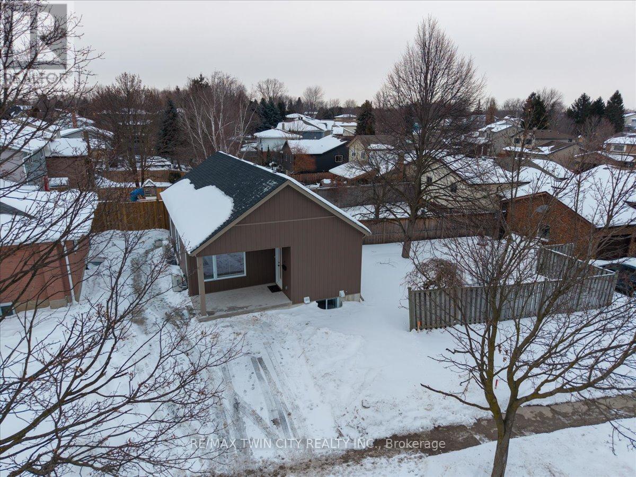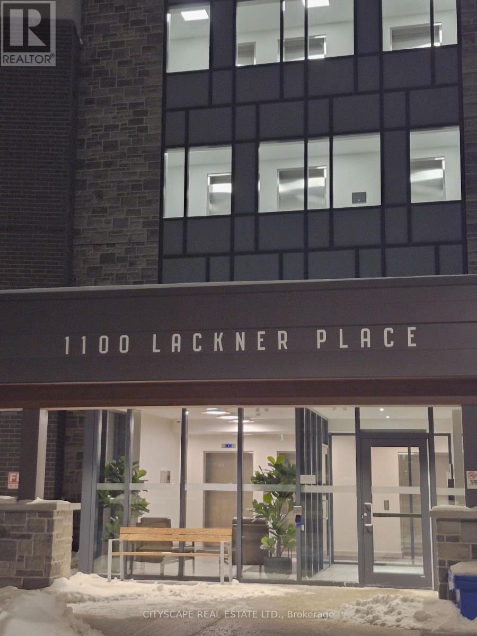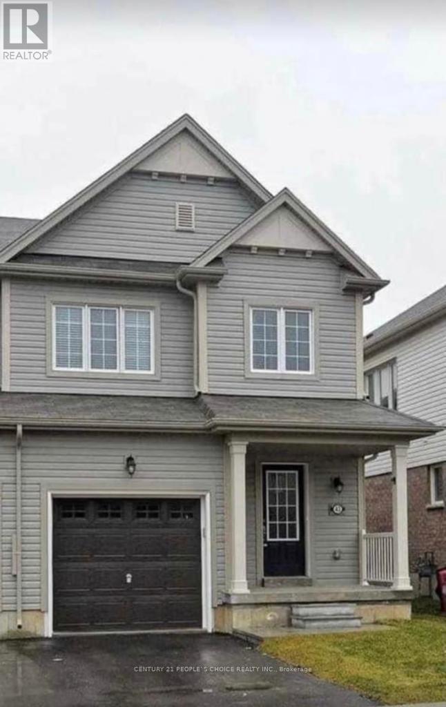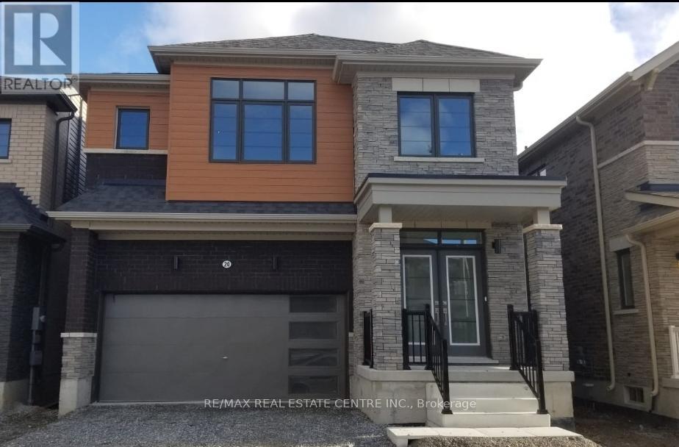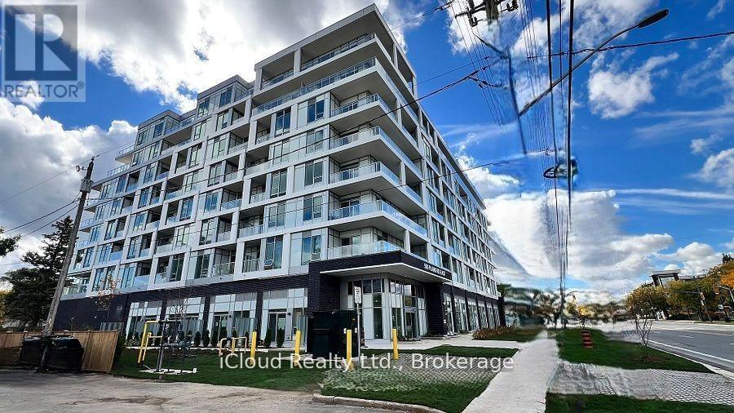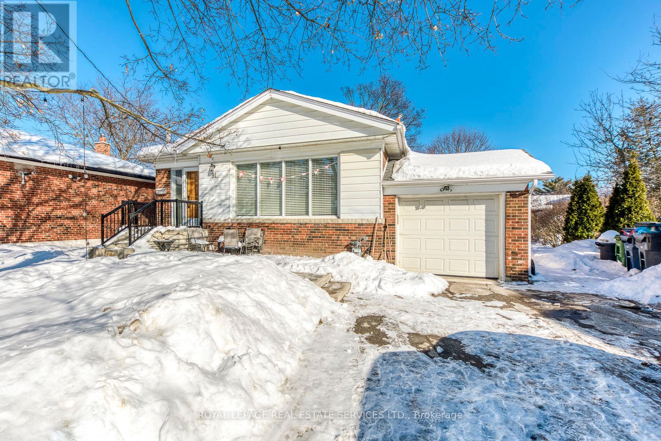2210 - 39 Roehampton Avenue
Toronto, Ontario
Welcome To 39 Roehampton Ave 2210! This 1 Bed Plus Den And 2 Bath Condo Unit Is Conveniently Located At Yonge And Eglinton. Direct Indoor Access To Subway And Soon To Be Completed Lrt. Close To Grocery, Shops, Restaurants, Transit And So Much More! Ready To Move In, It Is A Must See! Tenant Pays Utilities. (id:61852)
Century 21 Leading Edge Realty Inc.
1923 - 585 Bloor Street E
Toronto, Ontario
*PARKING & LOCKER Included* This Luxury 2 Bedroom And 2 Full Bathroom Condo Suite Offers 916Square Feet Of Open Living Space. Located On The 19TH Floor, Enjoy Your Views From A Spacious And Private Balcony. This Suite Comes Fully Equipped With Energy Efficient 5-Star Modern Appliances, Integrated Dishwasher, Contemporary Soft Close Cabinetry, Ensuite Laundry. (id:61852)
Century 21 Atria Realty Inc.
407 - 18 Hillcrest Avenue
Toronto, Ontario
Sun-filled S/W corner suite ~1,100 sq ft in the heart of North York! Rare 2 parking (tandem) + locker. Direct underground access to North York Centre Station, Empress Walk, and the future T&T Supermarket (opening 2026). Steps to restaurants, shops, library & more. Top Earl Haig /McKee / Bayview school zone. Spacious layout with ample closets. Move-in ready and perfect for winter with everything connected indoors. Amenities include 24-hr security, gym, sauna, party room, squash court & visitor parking. (id:61852)
Homelife Landmark Realty Inc.
614 - 741 Sheppard Avenue W
Toronto, Ontario
Welcome to Diva Condos. Available immediately, a corner 2-bedroom terrace suite with an open concept layout that has beautiful finishes throughout, including wide plank hardwood floors and large windows bringing in a lot of natural light. The kitchen has stainless steel appliances, granite countertops with a custom backsplash & breakfast bar. Spend the warm weather on the large terrace facing south with an unobstructed view of the city. Laundry is ensuite, there is 1 parking spot and 1 locker included in the rent. The largest locker is on the same level as the unit for convenience. The building is in the heart of the city, with all major amenities close by, TTC at the front door, the Yonge subway line and Sheppard Ave. W station is close by. Major grocery stores, dining and shopping, schools and community centres are all very close .** EXTRAS** Amenities include Gym, Sauna, Visitor Parking, Party Room. (id:61852)
Bridlepath Progressive Real Estate Inc.
536 - 20 O'neill Road
Toronto, Ontario
Welcome to Rodeo Drive Condominiums By Lanterra Developments and CF Cadillac Fairview. Luxurious Unit With Two Bedrooms, Two Washrooms, One Parking Spot & One Locker. Steps To Upscale Shops At Don Mills, Gourmet Restaurants, Shopping & Don Mills Civitan Arena. Bright & Spacious. This Unit Features A Functional Layout, 656 Square Feet As Per Builder's Floor-plan. With Soaring 9 Feet Ceilings. Engineered Floors. Over $24,000 Spent On Upgraded Finishes. The Upgrades Include: Kitchen Dark Mist Granite Counter Tops, Dark Mist Polished Backsplash, Metallic Elm Cabinets, & Under-Cabinet Lighting. Main Washroom Includes: Grigio Carnico Italian Marble Floor Tiles, Bianco Porcelain Shower Floor Tiles, Dolomite White Polished Wall Tiles, & Metallic Elm Eurogloss Cabinets. Primary Bedroom With 4 Piece Ensuite, Upgrades Include: Dolomite White Polished Wall Tiles, & Metallic Elm Eurogloss Cabinets. Walkout To Balcony With North Exposure & Unobstructed Parkette Views. Convenient Location - Steps To Shops At Don Mills. Close To DVP, TTC, Schools, Parks & More. Amenities Include: 24 Hour Concierge, Gym, Indoor & Outdoor Pool, Indoor Hot Tub & Sauna, Rooftop Deck, Party Room, Games Room, Community BBQ, ERV, Bike Storage Room & More. Click On 4K Virtual Tour & Don't Miss Out On This Opportunity! (id:61852)
Lpt Realty
3901 - 60 Frederick Street
Kitchener, Ontario
Live above it all in this stylish 1-bedroom, 1-bathroom condo perched on the top floor of DTK Condos- the tallest tower in Kitchener! Enjoy breathtaking, unobstructed views from the 39th floor through floor-to-ceiling windows that flood the space with natural light. This thoughtfully designed suite features 9' ceilings, an open-concept layout, and a sleek modern kitchen with quartz countertops, stainless steel appliances, and contemporary cabinetry. Smart home upgrades include a digital door lock and smart thermostat. In-suite laundry and a storage locker add everyday convenience. DTK offers exceptional amenities: concierge service, fitness and yoga studios, a terrace with BBQs, party room, and bike storage. Prime downtown location steps to the ION LRT, Conestoga College DTK campus, UW School of Pharmacy, Google HQ, Kitchener Market, cafes, shops, and more. Whether you're a first-time buyer, professional, or investor, this top-floor unit offers luxury, views, and unbeatable convenience in the heart of the Innovation District. (id:61852)
Royal LePage Signature Realty
3 - 2 Pipers Green Court
Kitchener, Ontario
Beautiful rental! This energy efficient and modern compact unit offers luxury finishes comparable to a custom home. At 860 square feet and offering 2 bedrooms, 1.5 bathrooms, this unit comes with large main floor windows, 9' ceilings and a wide open layout making for a bright space. The living room, kitchen, and powder room all occupy the main floor. The two-tone kitchen is a combination of a white oak finish with satin grey floor to ceiling cabinets and soft close mechanisms along with quartz countertops throughout the kitchen and bathrooms. Brand new stainless steel kitchen appliances and stackable laundry washer and dryer. The black hardware contrasts the white trim and matches the black plumbing fixtures throughout. LVP flooring in the entire unit matches the oak staircase and iron spindles leading to the basement. Two bedrooms; one with built in drawers, a laundry, and a four-piece bathroom make up the lower level. Conveniently Country Hill location! (id:61852)
RE/MAX Twin City Realty Inc.
424 - 1100 Lackner Place
Kitchener, Ontario
Welcome to Lackner Ridge Condominiums , one of Kitchener's most sought-after communities. Never Lived, Brand New House. Located in a desirable area with easy access to shopping, dining, transit, and recreational amenities, this condo combines comfort, style, and convenience. The kitchen boasts modern cabinetry, sleek countertops, and stainless steel appliances-ideal for cooking and entertaining. The spacious bedroom offers comfort and privacy, while the full bathroom is thoughtfully designed with quality finishes. Enjoy the convenience of in-suite laundry and ample storage space. Large windows allow an abundance of natural light to pour in, creating an inviting and airy atmosphere throughout the home. (id:61852)
Cityscape Real Estate Ltd.
40 Butcher Crescent
Brantford, Ontario
Welcome to this bright and spacious 2-storey freehold corner townhouse featuring 3 bedrooms,2.5 bathrooms, and a 1-car garage. The open-concept main floor offers a modern kitchen withample cabinetry and a cozy living/dining area with a walkout to a private backyard - perfectfor relaxing or entertaining Including Access To Home From Garage. The upper level features aspacious primary bedroom with an ensuite bath and walk-in closet, two additional well-sized bedrooms, and the convenience of laundry on the Main floor. Located close to schools, parks,shopping, and transit. A perfect home for families. Located Close To Parks, Walking Trails AndSchools. Tenant Responsible For Snow Removal Maintenance Of Grass At Front & Back Yards,Tenant To Pay All Utilities (id:61852)
Century 21 People's Choice Realty Inc.
20 Heritage Way
Thorold, Ontario
Gorgeous detached brand new 2,400 sq. ft. executive residence showcasing 9' ceilings on the main level, highlighting elegant and timeless finishes throughout. This luxurious layout comprises 4 bedrooms, each with access to a bathroom. The primary bedrooms boasts a 5 piece ensuite and his and hers walk-in closets. The upper level also includes a laundry room and media loft. On the main level, you'll find a spacious eat-in kitchen with ceramic flooring, complemented by a great room and dining room adorned with hardwood flooring. Full house, close to park and Brock University..old pictures were used here. (id:61852)
RE/MAX Real Estate Centre Inc.
621 - 500 Plains Road E
Burlington, Ontario
Available for Lease - Immediate is this Brand New, Never Lived In Corner with 2 Balconies Condo Unit. Discover Modern Living in this Stunning New Sun Filled Unit featuring 9' Ceilings, an Open Concept Design and Plenty of Natural Lgiht. Lots of Storage Cabinets in the Kitchen - Kitchen boasts Quartz Countertops, Designer Cabinetry and Premium Stainless Steel Appliances. Enjoy Breathtaking Views of the Escarpment for your Private Sprawling Walk-Out Balcony. Skyview Lounge and Rooftop Terrace which offers BBQ's, Dining Areas and Sunbathing Cabana's. Enjoy Quality Time with Family and Friends. Luxury Amenities include a Fitness Centre, Yoga Studio. Co-Working Lounge, Party Room. Close proximity to Public Transit, Schools, Shopping, Groceries and the Burlington Golf and Country Club. Conveniently located near Burlington Beach, La Salle Park & Marina, Maple View Mall and steps from Aldershot GO Station. Quick and Easy Access to QEW, Hwy 403 and thd 407. Includes Underground Parking. (id:61852)
Icloud Realty Ltd.
Upper - 91 Ravenscrest Drive
Toronto, Ontario
Well Appointed Bungalow (Upper Unit) In Sought After Central Etobicoke Neighbourhood For Rent. Great Family Neighbourhood 5 Min. To Hwy 401, 427, Pearson Airport, Transit, Sherway Gardens, Numerous Banks, Trails Skate Rings, Supermarkets, St. Georges Golf Course. Great School District, Princess Margaret, St. Gregory, John G. Althouse & Rosethorn French Immersion (id:61852)
Royal LePage Real Estate Services Ltd.
