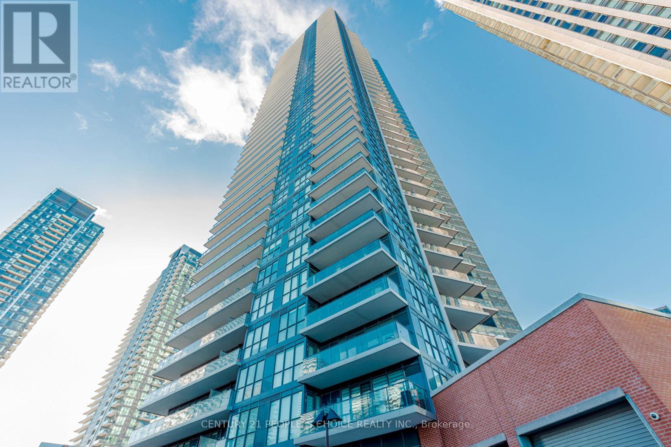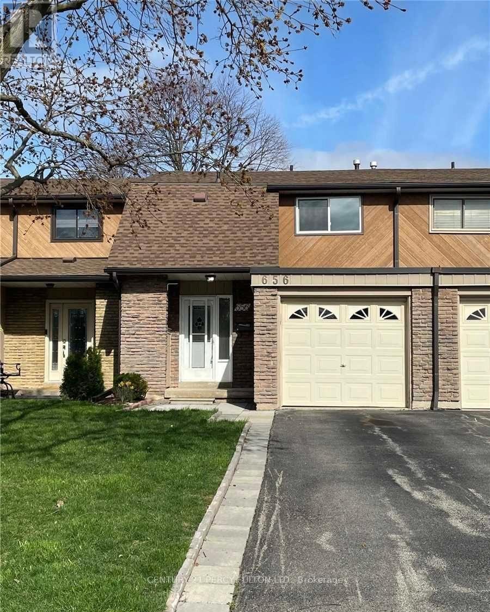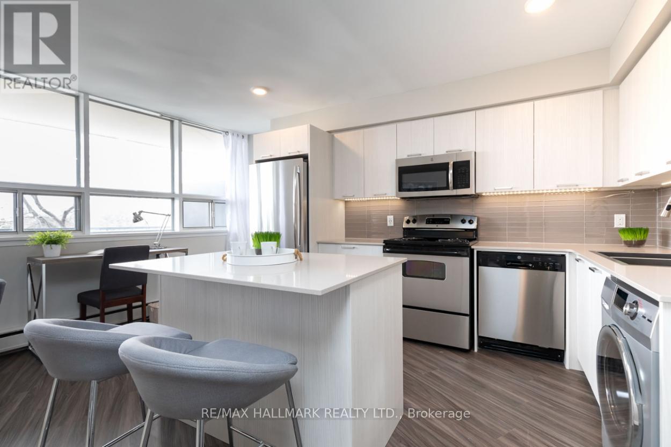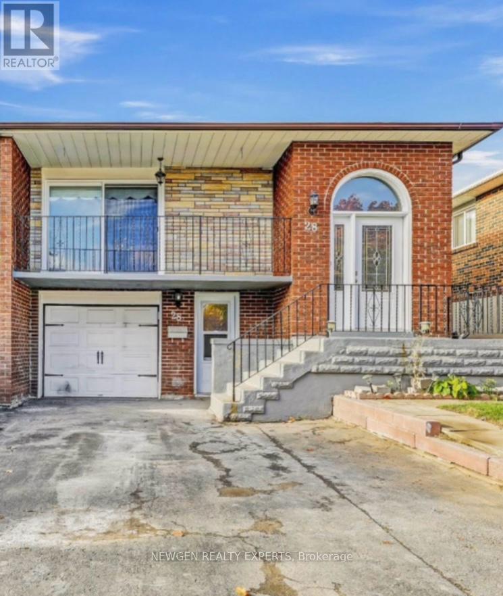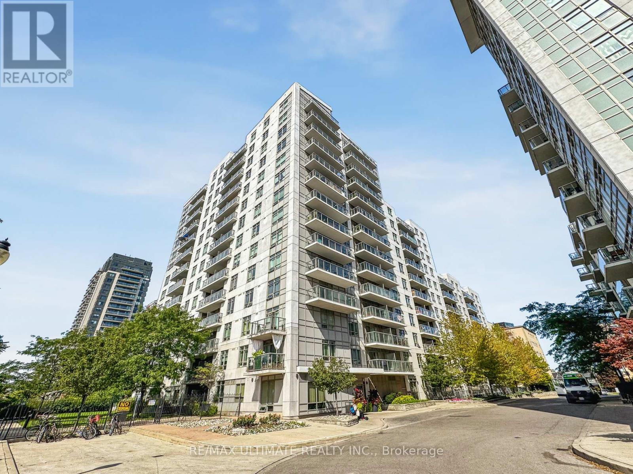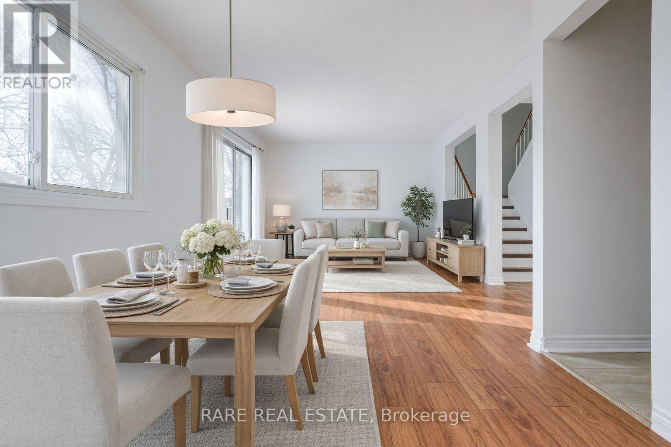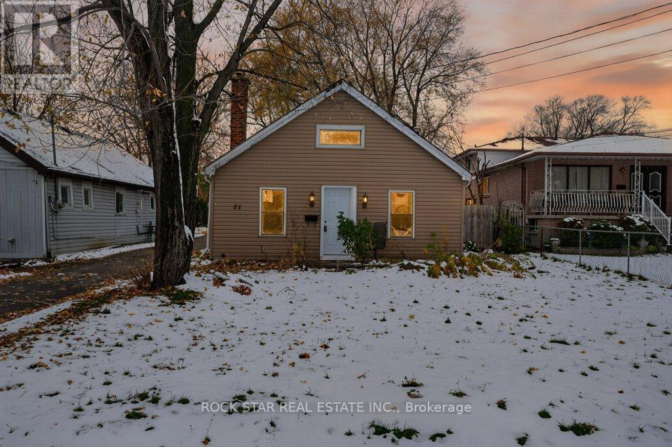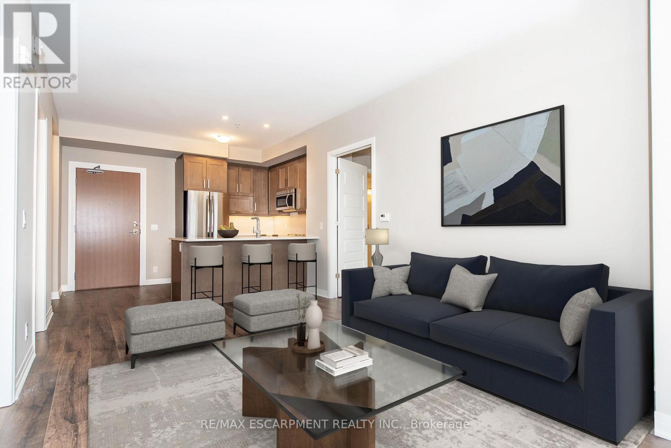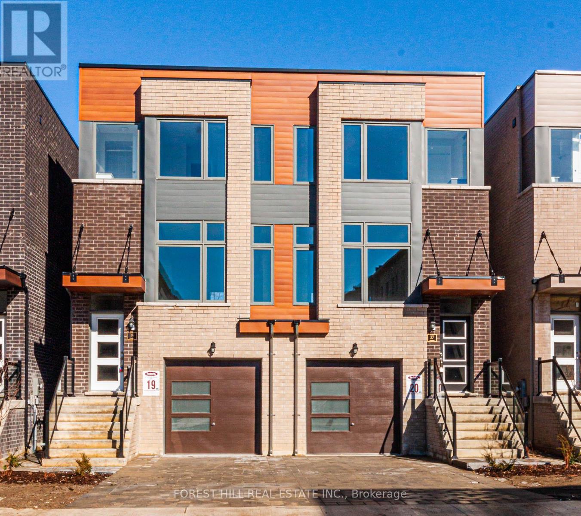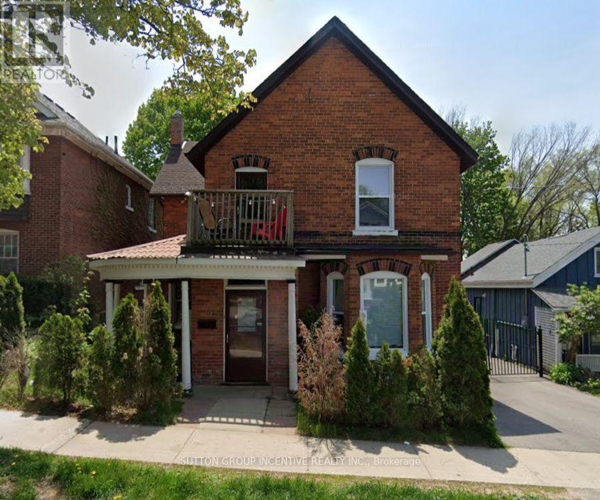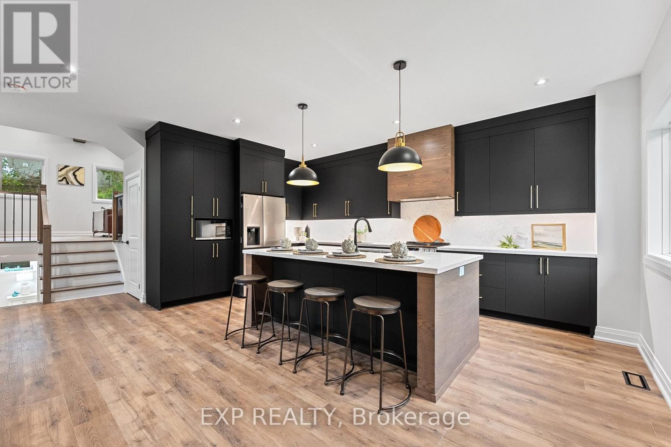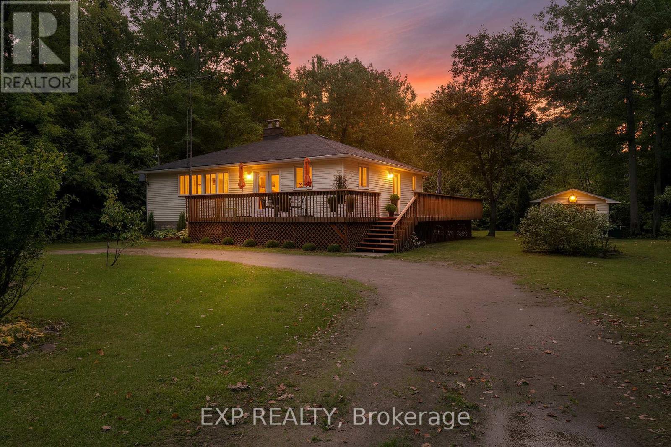722 - 10 Park Lawn Road E
Toronto, Ontario
Discover this spacious and modern 1-bedroom plus den suite at Westlake Village, offering a practical floor plan and an open balcony with impressive city views. The unit is freshly painted and features upgraded vinyl flooring, a walk-in closet, and a bright open-concept layout designed to make the most of space and natural light. The suite includes one parking space and one locker for added convenience. Residents have access to excellent building amenities, including an outdoor pool, a fully equipped gym, a rooftop deck, and more. Conveniently located steps from Metro, Shoppers Drug Mart, TD Bank, restaurants, and everyday necessities, with easy access to the Gardiner Expressway, downtown Toronto, and the waterfront. A great leasing opportunity in one of Etobicoke's most sought-after and well-connected communities. (id:61852)
Century 21 People's Choice Realty Inc.
18 - 656 Forestwood Crescent
Burlington, Ontario
Superb Value In Sought After Burl. 2 Car Drive Plus Single Garage. 3 Bedrooms, 2.5 Baths Offers Space And Affordability. Lovingly Maintained And Cared For, Updated Kitchen With Granite Counters, Subway Tile Backsplash, Pull Out Shelving, Fin. Bsmnt For Perfect Work At Home/Office/Den Plus L Shaped Rec Rm. Mature Trees And Priv Patio Area. (id:61852)
Century 21 Percy Fulton Ltd.
103 - 4340 Bloor Street W
Toronto, Ontario
This 1017 SQFT TWO-Bedroom Suite offer a spacious, bright exposure and a functional open-concept layout ideal for comfortable everyday living. Features include large windows for abundant natural light and a well-appointed kitchen. Located minutes from TTC transit, Kipling GO &Subway access, major highways, shopping at Sherway Gardens and Cloverdale Mall, parks, cafés, and restaurants - providing excellent convenience and connectivity in a well-established neighbourhood. Rent Includes Heat And Water Utilities Only. Underground and Surface Parking Is Available For A Extra Monthly Cost. Laundry Is Shared And Coin-Operated. (id:61852)
RE/MAX Hallmark Realty Ltd.
28 Royal Salisbury Way
Brampton, Ontario
Location Location Location!! 2 Bedroom Legal Walk Out Basement, Amazing Opportunity For First Time Home Buyers Looking To Supplement Income Through Rental Potential & Investors Seeking A Property With Strong Cash Flow Prospect To Own 3 Bedroom Semi Detached Raised Bungalow With 2 Bedroom Legal Walk Out Basement With Occupancy Permit In One Of The Demanding Neighborhood Of Madoc In Brampton, This Semi Detached Bungalow Offer Combined Living/Dining Room With W/O To Good Size Balcony To Entertain Gathering, Kitchen With S/S Appliances/Quartz Counter/Backsplash/Centre Island, Primary Bedroom With Good Size Closet & Window & Other 2 Good Size Room With Closet & Windows, Full Bathroom On Main & Laundry, The Legal 2 Basement Offer Living Room Combined With Kitchen & 2 Good Size Bedroom With 3 Pc Bath & Separate Laundry & With Two Separate Basement Entrances (Front And Back) For Added Convenience. This House Has a Huge Backyard to Entertain Big Gathering, Parking Is A Major Advantage With Three Driveway Spaces Plus One Garage Parking. Conveniently Located Near Highway 410, Public Transit, Schools, And Shopping Malls, This Property Sits In A High-Demand Rental Area With Excellent Accessibility, A Turnkey Investment With Immediate Rental Income, Strong Upside, And Long-Term Appreciation Potential. Live In One Unit And Rent The Other Or Add A Solid Asset To Your Portfolio, A Must-See Opportunity-Book Your Showing Today, Buyer Can Get Vacant Possession or Assuming Tenant Is Optional. (id:61852)
Newgen Realty Experts
1402 - 816 Lansdowne Avenue
Toronto, Ontario
Welcome to this bright & spacious 1-bedroom penthouse condo in the vibrant Junction Triangle! Offering thoughtfully designed living space, this home is filled with natural light thanks to its sunny south exposure. Enjoy breathtaking, unobstructed views of the city skyline, including the CN Tower from your private terrace. The open-concept layout features a modern kitchen with stainless steel appliances, granite counters, a ceramic backsplash, and a breakfast bar; perfect for casual dining or entertaining. Set in a well-maintained building, residents have access to outstanding amenities including a basketball court, full gym, yoga room, sauna, library, billiards, party room, and visitor parking. The location is unbeatable, steps from Dupont & Lansdowne, trendy cafes, restaurants, parks, and minutes to Bloor West shops, UP Express, and the subway. Daily conveniences like Food Basics, Balzacs Coffee, and Shoppers are right at your doorstep. With transit options all around, commuting downtown is a breeze. (id:61852)
RE/MAX Ultimate Realty Inc.
2 Greenhills Square
Brampton, Ontario
Welcome to 2 Greenhills Square, a well-maintained 3-bedroom, 2-bath family home nestled on a quiet, child-friendly court in one of Brampton's most established neighbourhoods. This inviting residence offers a functional layout designed for everyday living and effortless entertaining. Bright principal rooms are filled with natural light, creating a warm and welcoming atmosphere throughout. The working kitchen offers ample cabinetry and counter space and flows seamlessly into the dining area-perfect for family meals or hosting guests. The three bedrooms are well-proportioned and offer flexibility for a growing family, guests, or a home office. The finished lower level adds valuable additional living space ideal for a recreation room, home office, or play area. Enjoy a private backyard retreat, perfect for summer barbecues or relaxing outdoors. Ideally located minutes from Bramalea City Centre, surrounded by many great schools, and offering easy access to Highway 410, with nearby parks, transit, shopping, and major commuter routes, this home offers outstanding value for families, first-time buyers, or investors alike. A fantastic opportunity to own in a sought-after neighbourhood-move in and enjoy, or personalize to make it your own. (id:61852)
Rare Real Estate
71 Teal Avenue
Hamilton, Ontario
Welcome to this charming and spacious detached 1.5 storey home in the desirable Community Beach area of Stoney Creek! This home features: 3 bright bedrooms and a 4-piece bathroom, generous living and dining areas with plenty of natural light, a functional kitchen complete with three new appliances (fridge, stove, dishwasher), and in-suite laundry. Situated on a large lot with parking for 2 vehicles in the back. Perfectly located on a quiet street just minutes of Lake Ontario, parks, and beach access. Easy access to the QEW, shopping, and all amenities. Available immediately - don't miss out on this lovely home in a peaceful, family-friendly neighbourhood! (id:61852)
Rock Star Real Estate Inc.
412 - 1105 Leger Way
Milton, Ontario
Discover this stunning, upgraded "Harrison" model in the highly sought-after Hawthorne South Village Residences by Mattamy. This bright and open 2-bedroom, 2-bath condo offers modern style, quality finishes, and serene Northwest views of the Escarpment and pond. Featuring 9-ft ceilings, pot lights, laminate flooring, and large windows that flood the space with natural light. The contemporary kitchen shines with stainless steel appliances, quartz countertops and backsplash, under-cabinet lighting, and a convenient breakfast bar. The spacious primary bedroom includes a walk-in closet and a beautifully upgraded 3-pc ensuite with glass walk-in shower. A generous second bedroom with double closet offers excellent versatility. Enjoy your morning coffee or evening unwind on the private balcony, accessed through elegant French doors. Additional perks include in-suite laundry, 1 underground parking space (P1-#20), 1 locker (P1-#291), and high-speed internet included. Conveniently located in close proximity to top-rated schools, shopping, Milton District Hospital and historic Downtown Milton ~ don't miss your chance to get into home ownership or expand your real estate portfolio! (id:61852)
RE/MAX Escarpment Realty Inc.
2 - 37 Wild Rose Gardens
Toronto, Ontario
Welcome to Riverside Residences - a bright and spacious 2-bedroom, 2-bathroom suite offering sweeping views of the ravine and the Black Creek River. This beautiful unit features an open-concept layout, hardwood floors throughout, and a contemporary kitchen with quartz countertops and stainless steel appliances. Perfectly located just steps from Lawrence Avenue, public transit, schools, places of worship, parks, and everyday amenities. Truly an exceptional place to call home. (id:61852)
Forest Hill Real Estate Inc.
67 Mcdonald Street
Barrie, Ontario
Power of sale. 1898 Century Home with nice curb appeal and lots of potential on amateur 50 x 165 lot. Updated Furnace & 200 amp panel. Some updated windows. Detached 2 car garage. Over 2100 ft. 4 Bdrms. 2nd floor kitchen. Large main floor LR, DR, room (soaring ceilings), & family room. Family room W/O to covered porch. Main floor kitchen with W/O to huge deck. Small pantry in kitchen. Large upper hallway/foyer with W/O to upper deck. Was used as a rooming house with (LR/DR as 2 Bdrms) with 4 Bdrms Up. Return to single-family home or possibilities with RM2 zoning (Multi-Family). 1st Picture is a Past Google summer picture. (id:61852)
Sutton Group Incentive Realty Inc.
168 Berczy Street
Barrie, Ontario
Luxury Finishings And Contemporary Style Come Together To Bring You 168 Berczy Street, A Show-Stopping Custom Re-Build That Is Bursting With Exceptional Craftsmanship, Soaring Ceilings And Fine Finishes. The Unique Backsplit Layout Allows Seamless Sightlines, Interconnected Spaces, And An Abundance Of Natural Light. You Will Love The Expansive Chef's Kitchen That Is Made For Cooking And Entertaining, Featuring An 8ft Island With Seating For 4, Quartz Countertops And Backsplash, Stainless Steel Appliances, Under-Cabinet Lighting, Custom Cabinetry, Range Hood And Pantry, Plus A Built-In Desk! The Great Room Has Exceptional Lighting With Large South-Facing Windows And Cathedral Ceiling, And Offers A Custom Entertainment Unit With Storage Cabinets. The Two Upper Bedrooms Feature Double Closets And Two Luxury Ensuite Spa Baths With Heated Floors And Mirrors! The Oversized Third Bedroom Features Large, Above-Grade Windows And Dual Closets, Making It Ideal For Growing Families, In-Laws, Guests, Or Flex Space, Plus Access To A Separate 3-Piece Spa Bath With Glass Shower And Heated Floors. The Laundry Room Has Been Finely Finished With Quartz Countertops And Cabinetry, And The Lower Level Features A Finished Rec Room And Separate Utility Room For Additional Storage. Outside, Enjoy Recessed Lighting, Quality James Hardie Board And Cedar Renditions, A Newly Paved Driveway And Interlock, New Sod, And A Backyard Armourstone Feature. Parking For 4+ Vehicles Makes Hosting Gatherings A Breeze! Every Inch Of This Home Has Been Thoughtfully Constructed For Max Performance, Including Spray-Foam Insulation, LED Pot Lights Throughout, Waterproofing And Weeping Tile. One Of The Best Features? 168 Berczy Is Only Steps Away From Barrie's Waterfront, Shops And Amenities, And Minutes From Highway 400! Your Next Chapter Is Turnkey And Ready For You. (id:61852)
Lpt Realty
34 Staglir Drive
Tiny, Ontario
Just Steps From The Beach, This Charming 1,180 Sq Ft Home Offers The Perfect Mix Of Comfort And Convenience. Bright And Welcoming, It Features Hardwood Floors Throughout, A Granite Kitchen, And A Natural Wood-Burning Fireplace Insert To Enjoy Year-Round. With 3 Bedrooms (One With A Built-In Laundry Space) And 1 Bath, It's The Ideal Retreat For Families, Downsizers, Or Weekend Getaways. Thoughtful Updates Include The Kitchen, Newer Windows And Doors, Deck, And Smart Home Features Like A Thermostat, Alarm, And Fibe Internet. Relax On The Deck, Stroll To The Water, Or Cozy Up By The Fire - This Home Is Designed For Easy Living In Every Season. With A Well, Septic, Central Vac, A/C, And All S/S Appliances Included, It's Move-In Ready And Full Of Charm. Nestled In The Heart Of Tiny Township, This Property Offers Unparalleled Access To The Region's Best Features. Enjoy Sun-Soaked Days At Nearby Beaches Like Cove Beach And La Fontaine, Just A Short Walk Away. Nature Enthusiasts Will Appreciate The Proximity To Awenda Provincial Park, Perfect For Hiking And Outdoor Activities. Families Will Find Convenience With Schools Such As École Élémentaire Saint-Joseph And Canadian Martyrs Catholic School. Whether You're Seeking Relaxation By The Water Or Exploring Local Trails, This Location Provides The Ideal Blend Of Tranquility And Accessibility. Whether You're Looking For A Year-Round Residence, A Weekend Escape, Or An Investment Property, This Beachside Bungalow Has It All! (id:61852)
Lpt Realty
