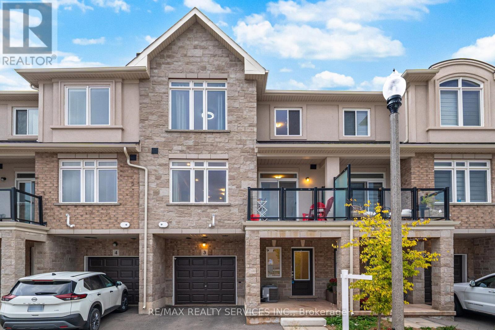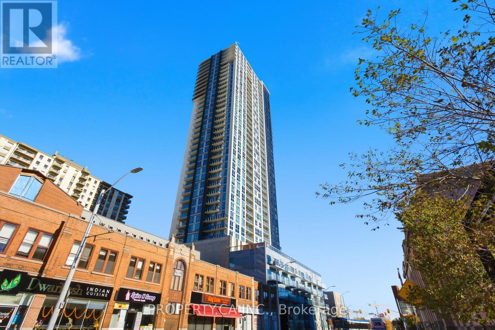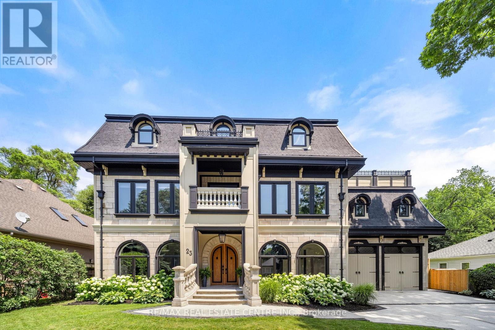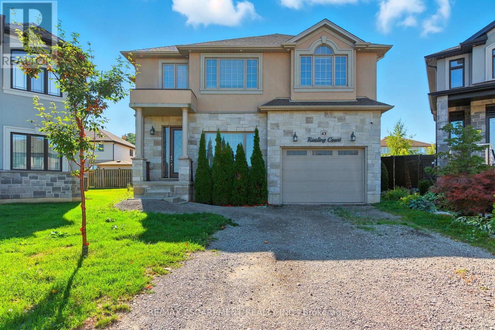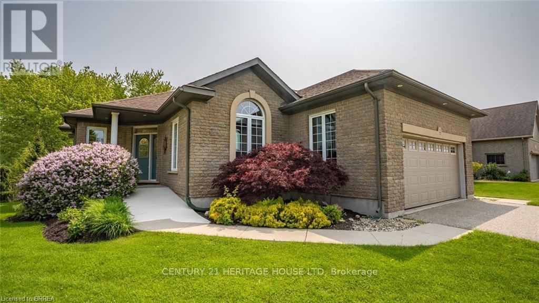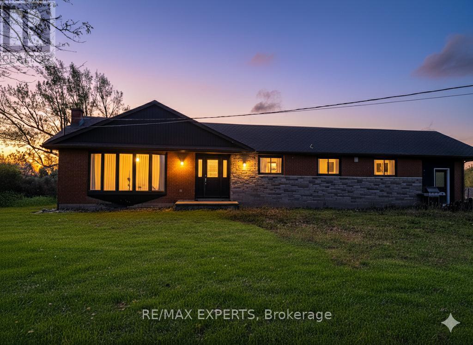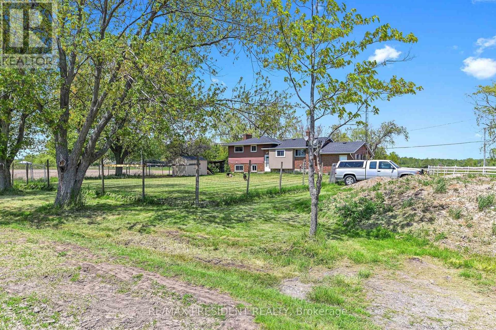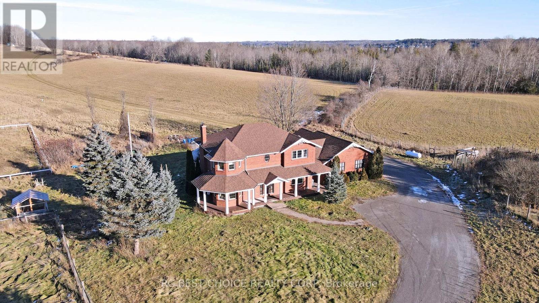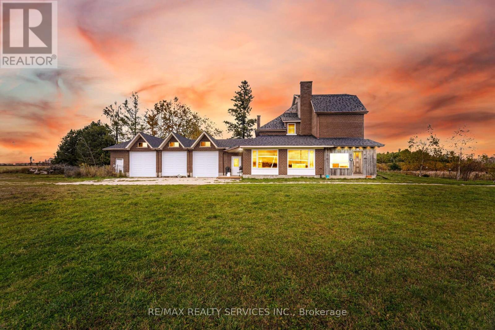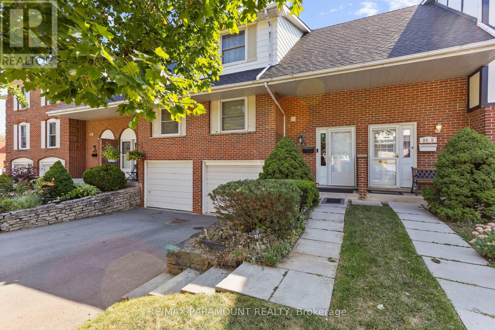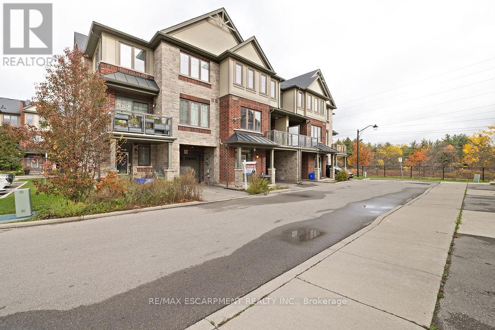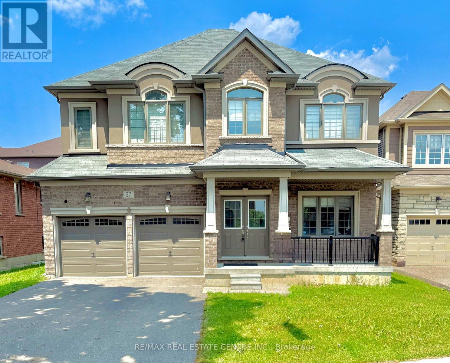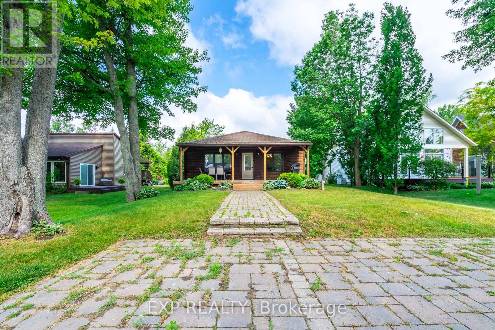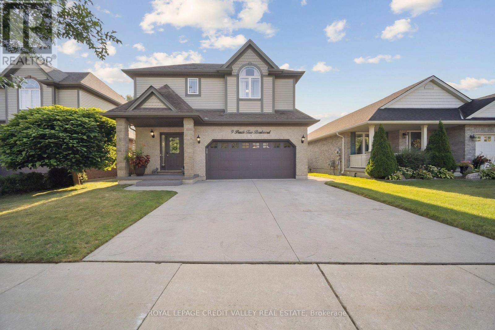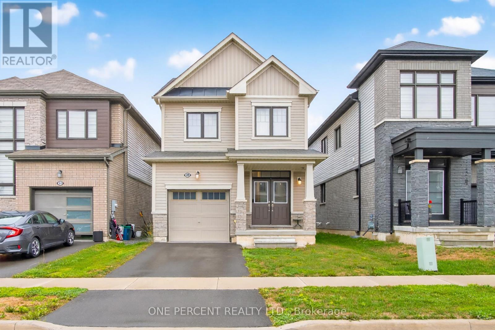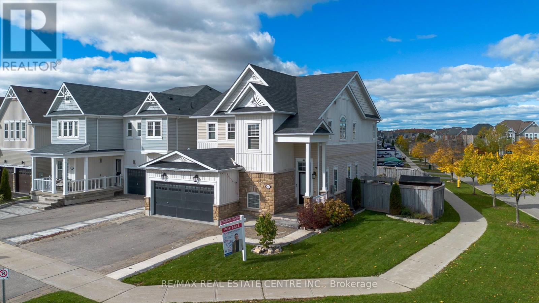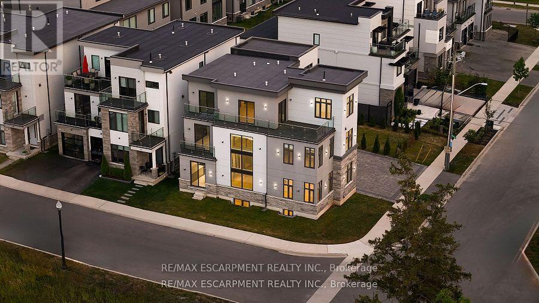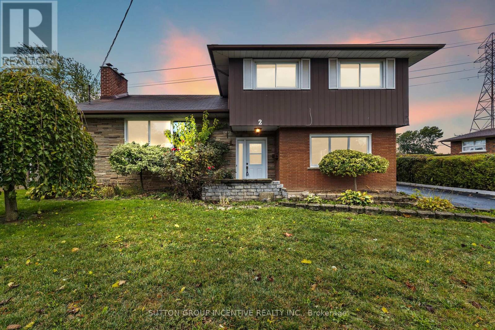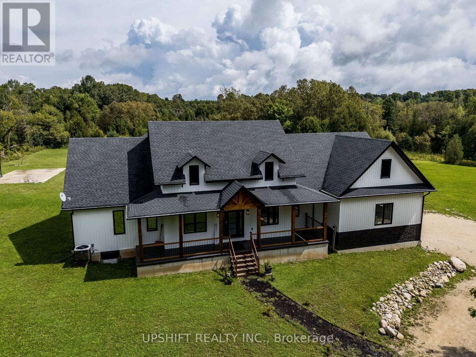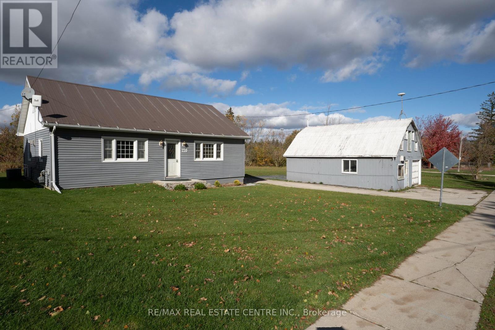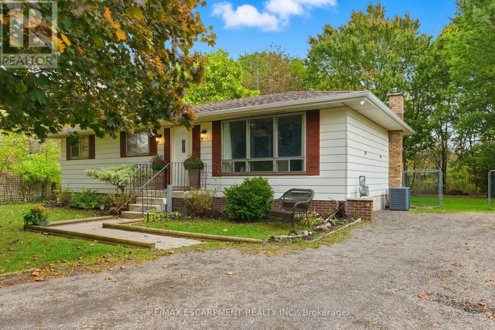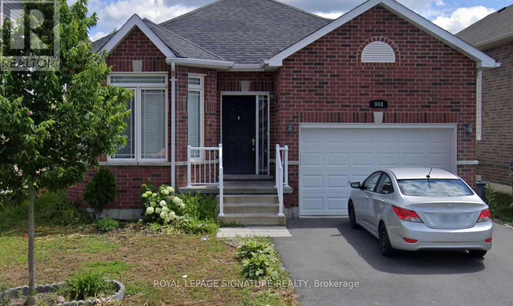3 - 40 Zinfandel Drive
Hamilton, Ontario
Modern living at its best! This stylish 3-bed, 3-bath townhome by DiCenzo Homes offers a functional layout with designer touches throughout. Enjoy a bright open-concept main floor with quartz countertops, upgraded kitchen cabinetry, a cozy fireplace, and vinyl plank flooring. One bedroom on the main floor offers great flexibility. The spacious primary bedroom features his & hers closets and a private 3-pc ensuite. Central vacuum system included. Convenient parking with a 1 car garage plus 1 spot on driveway. Move-in ready and perfect for families, professionals, or investors! Enjoy breathtaking views of the Niagara Escarpment from the comfort of your home, with the convenience of nearby highways, schools, parks, waterfront, trails, and shopping amenities! (id:61852)
RE/MAX Realty Services Inc.
2613 - 60 Frederick Street
Kitchener, Ontario
Welcome to DTK Condos where urban living meets modern convenience in the heart of Downtown Kitchener. This stylish 1 bedroom plus den and 1.5 bath suite features an open concept layout with floor to ceiling windows, contemporary finishes, and a versatile den ideal for a home office or study area. The building offers premium amenities including a rooftop terrace, fitness centre, 24 hour concierge, and more. Enjoy unbeatable access to the ION LRT, Conestoga College Downtown Campus, restaurants, cafes, and City Hall all just steps away. All utilities except hydro including internet are covered in the maintenance fees offering excellent value and ease of ownership. Pictures are virtually staged to help visualize the potential of the space. A fantastic opportunity for first time buyers and investors alike. (id:61852)
Property.ca Inc.
1297 Barton Street
Hamilton, Ontario
Nestled in the heart of scenic Winona, this beautifully maintained detached 4-bedroom, 3-bathhome blends modern comfort with timeless charm. Perfectly positioned on a family-friendly street, this residence offers both space and style for growing families or those seeking a peaceful lifestyle near the Niagara Escarpment. Step inside a welcoming foyer that opens into separate sunlit living and dining areas, perfect for entertaining or cozy family nights. The spacious kitchen features sleek countertops, abundant cabinetry, and a large island that overlooks the private backyard with an over-sized deck. Upstairs, you'll find four generously sized bedrooms, including a serene primary suite with a walk-in closet and a private 4-piece en-suite bath. Another 3 piece full bathroom ensures convenience for the whole household. The fully fenced backyard offers a peaceful escape with lush greenery and room to garden or play. A double car garage, second floor laundry, and a partially roughed-in basement add both practicality and potential. Located just seconds from the QEW, this home neighbors schools, big box stores, wineries, and the waterfront. This is more than a house its the perfect place to call home. (id:61852)
Royal LePage Flower City Realty
6442 Taylor Street
Niagara Falls, Ontario
Welcome home to this updated bungalow with a practical layout and attached garage. Main level features a living/ dining room, renovated eat in kitchen, four piece bathroom and three bedrooms. One bedroom is currently being used as a den and has a walkout to back deck. Lower level offers a spacious recreation room, three piece bathroom, laundry room and storage space. Enjoy a fairy-tale backyard, perfect for relaxing or entertaining. Conveniently located near schools, shopping, and all Niagara Falls attractions. Features of the home include shingles replaced in 2020; Main bath redone in 2023, kitchen redone in 2025:Fridge,Stove,Dishwasher 2025 (id:61852)
Century 21 Heritage House Ltd
23 Cameron Drive
Hamilton, Ontario
Nestled in scenic Ancaster Village, this French Chateau-inspired residence offers over 7,000 sqft of luxury backing onto the iconic Hamilton Golf Club, with sweeping views of one of Canada's premier courses. This 3-storey masterpiece features 4 beds, 7 baths, 10.5' soaring ceilings, custom millwork, and refined European design. The main floor is designed for entertaining, showcasing a gourmet kitchen with high-end appliances, quartz counters, custom cabinetry and a large island. Three sets of double doors open to a covered outdoor dining area. A formal dining room with chandelier, fireplace and wet bar adds elegance, while the family room with built-ins and fireplace connects seamlessly to the landscaped yard. Second level is dedicated to ultimate comfort, 3 spacious bedrooms each with private baths & walk-in closets. Primary suite boasts gorgeous stone fireplace, custom walk-in closet & spa-like ensuite with freestanding tub, rainfall shower, glass shower, and private terrace overlooking the golf course. Third level serves as a secluded refuge with spacious living room, large bedroom, full bath & kitchenette. A walk-out portico terrace offers panoramic views of the golf course. Lower level features 9' ceilings, a recroom, fitness room, family room with another fireplace, full bathroom, heated floors & a kitchenette. A wine cellar completes your chateau experience. The property boasts a cedar-ceiling covered deck, outdoor gas fireplace, mature trees for privacy, 5 fireplaces, 3 dishwashers, Terrazzo concrete driveway & large tandem garage with 4-post car lift for the car enthusiast. Crafted with an ICF foundation and whole-home hydronic in-floor heating across all four levels, the residence delivers year-round comfort, remarkably low operating costs, and a reduced carbon footprint-luxury that's as smart as it is beautiful. Close to fine dining, shopping, trails, and conservation areas, this property is a rare haven of sophistication, luxury, and timeless elegance. (id:61852)
RE/MAX Real Estate Centre Inc.
43 Riesling Court
Hamilton, Ontario
Executive 2-storey family home with 4+1 bedrooms and 3.5 bathrooms situated on a cul-de-sac! The beautiful exterior leads into a welcoming front foyer. Large windows, neutral tones, and tasteful flooring flow throughout, with recessed ceilings in all primary rooms on the main level adding elegance to the home's design. A lovely formal living room sits at the front of the home. The large gourmet kitchen offers ample cabinetry and counter space, a stylish backsplash, and a centre island, opening into the dining area with a backyard walkout. The beautiful family room features a built-in media wall with a fireplace and a coffered ceiling, making it the perfect room to relax or entertain. A powder room and a laundry room with an inside entry from the 1.5-car garage complete the main floor. Upstairs, you'll find the large primary suite with ample closet space and a 5-piece ensuite bathroom. Three additional spacious bedrooms and a second 5-piece bathroom complete the second floor. In the basement, there is a large recreation room with a fireplace, a fifth bedroom, a 3-piece bathroom, and abundant storage space. Perfect for relaxing outdoors, the backyard offers a patio and open green space. Close to amenities, shops, restaurants, schools, parks, and nature trails, with easy access to the Red Hill Valley Parkway, Lincoln M. Alexander Parkway, and the QEW Niagara and Toronto. Now's your chance to call this elegant house your new home! (id:61852)
RE/MAX Escarpment Realty Inc.
2 Hunter Drive S
Norfolk, Ontario
The lifestyle you've been waiting for! Tucked away in "Ducks Landing" on a picturesque ravine lot, this custom-built brick bungalow offers the perfect balance of privacy, space, and convenience-all just steps from downtown Port Rowan. With 3 bedrooms and 3 full bathrooms, there's room for everyone. The airy main floor features open-concept living, with a bright kitchen that features a quartz island, ample cupboard space, plenty of work-space, and a cozy dining room with a cathedral ceiling that opens into a spectacular screened-in deck- perfect for outside dining and entertaining complete with a separate bbq area! You'll be impressed by the floor to ceiling stacked stone fireplace in the living room area. Retreat to the spacious primary bedroom with a private ensuite featuring double sinks and two walk-in closets. The second main-floor bedroom is set apart from the primary, and has access to a full 4 piece bath. Main floor laundry and pantry complete this level. The fully finished lower level features a large rec room with fireplace, office nook, third bedroom, three piece bathroom, and a walk-out to the backyard patio with retractable awning. Another room, which was used as a workshop, has a laundry tub and storage cupboards. You'll always have extra space thanks to the large furnace room with plenty of storage and a separate cold cellar. With in-law potential and ample storage, this home will adapt to all of your needs. Outside, soak in the sounds of nature and watch hummingbirds flutter through the trumpet vines and honeysuckle from the gorgeous covered deck. You'll love hosting parties or sipping a coffee while screened in with the ceiling fan keeping you cool. An ideal spot to unwind with views of mature trees and garden blooms. With marinas, beaches, golf, and Simcoe, Tillsonburg, and Long Point nearby-this home has it all. Bonus 20KW Stand By back-up generator installed in 2023. (id:61852)
Century 21 Heritage House Ltd
2765 Garrison Road
Fort Erie, Ontario
Power of Sale! Recently renovated bungalow on a large lot in a high-demand area of the Niagara Region. This property offers multiple opportunities for future use or redevelopment based on its current zoning. Ideal for investors, builders, or end-users seeking space and potential in a prime location. Close to schools, shopping, parks, highways, and all amenities. Property and all chattels SOLD AS IS-WHERE IS with no representations or warranties. Buyer to verify all zoning, uses, and measurements. This property has massive potential based on its current zoning designation to increase its value for anyone looking for an investment project with the potential for maximum return. (id:61852)
RE/MAX Experts
40233 Forks Road S
Wainfleet, Ontario
Welcome to 40233 Forks Rd located in the beautiful township of Wainfleet. This 50 Acre farm creates a wonderful setting that will make you want to call it home. This 3 bed, 2 bath, 4 level side split shows pride of ownership and offers a cozy living area and eat in kitchen on the main level. Moving down to the lower you have an oversized family Room with a wood burning fireplace as well as 2nd 4-piece bath with an air jet soaker tub. This farm offers 45 acres of workable soy crop along with two Barnes; 30 x 50 shop with hoist for all mechanically inclined enthusiasts, as well as the 2nd barn which includes: 14 ft door allowing for a transport to back in, large storage areas with the front section able to hold 60 4x5ft bales of hay, hay drop, 9 horse stalls of which includes 3 oversized, feed room, 15 x 20 chicken coop with exterior access, 3 paddocks with a 4th optional + much more! Centrally located within a20-minute commute to Ct Catharines, Welland, Dunnville Port Colborne and close proximity Lake Erie beaches. This is an opportunity that you do not want to pass you by, come see all it has to offer. (id:61852)
RE/MAX President Realty
571 Hickory Beach Road
Kawartha Lakes, Ontario
This Spectacular Country Property Has It All!! A Magnificent 2002.3 x 1780.6 Feet (65.59AC) Country Relaxing Around, the proposed zoning allows for various land uses including single detached dwellings, It comprises 37 lots, each with a minimum size of 0.7 acres, intended for single detached dwellings. Distance To Lake And, Great Land Investment Opportunity. Development: +/- 13.02 ha. (32.18 ac.). Development Potential. Next To A Development Area With Unlimited Potential. VTB available for qualified buyers. Ask for the details. **EXTRAS** Vegetable Garden, Hilltop Gazebo Overlooking The Property. Pride Of Ownership Throughout!! This Is A Must See Property. (id:61852)
Rc Best Choice Realty Corp
764059 240 Side Road
Melancthon, Ontario
//Rare To Find - 100 Acres Farm Retreat// Country Farm Retreat With Workable Land & Some Mixed Bush! Huge Pond Providing Many Recreational Uses. 32' X 100' Drive Shed** Spacious 5 Bedroom Home With Attached Sunroom, Triple Car Garage. Woodstove In Living Room! Huge Pond With Island. About 1 Hour To Brampton!! 5 Bedrooms & 3 Bathrooms! Woodstove In Living Room! Fireplace In Sunroom, Oak Kitchen Cupboards. Home Needs Some Upper Fixing, But Has Loads Of Potential. 3 Car Garages!! (id:61852)
RE/MAX Realty Services Inc.
4 - 85 Albright Road
Hamilton, Ontario
Welcome to this beautifully maintained townhome, located in one of Hamilton's most sought-after complexes! Step inside to find an updated kitchen featuring extended upper cabinets, modern countertops, and a stylish backsplash. Just off the kitchen, the spacious dining area easily accommodates a full family-sized table perfect for gatherings. At the back of the home, an oversized living room offers plenty of space to relax or entertain, complete with a walkout to the private backyard. The recently updated backyard features new interlocking and fencing, creating a great space for summer BBQs or enjoying the outdoors. The finished and renovated basement adds valuable extra living space, ideal for a home office, gym, media room, or many other uses. Upstairs, you'll find three generous bedrooms and a well-appointed bathroom, providing comfort for the whole family. Additional highlights include smart switches, smart thermostat, and smart ceiling fans, an extra-long driveway with no sidewalk interruption, and a well-maintained complex with low condo fees and a common park/green space for residents to enjoy. This home is in an excellent location walking distance to Sir Wilfrid Laurier Recreation Centre, across the street from an elementary school, and close to highways, shopping, and other amenities. Major updates include roof (2021), interlocking & fence (2024), and an upgraded electrical panel. Don't miss your chance to own a turnkey home in a family-friendly community! (id:61852)
RE/MAX Paramount Realty
33 - 1169 Garner Road E
Hamilton, Ontario
Three Storey executive townhouse. 1,600 square feet of living space. 3 bedrooms & 2.5 baths. Features include a large foyer/mudroom, open concept living/dining area, modern kitchen with quartz counter-tops, S/S appliances, main level laundry and a huge master bedroom with Ensuite. Private deck. Garage with inside entry PLUS a covered carport with extra visitor parking for guests. Located Just A Few Minutes to The Famous Meadowlands Power Centre, and Close to Highway Access. Walking Distance to Schools & Bus Stops (id:61852)
RE/MAX Escarpment Realty Inc.
37 Pace Avenue
Brantford, Ontario
Stunning 4-Bedroom Detached House For Sale in Family-Friendly Community! This 2,689 sq. ft. home is perfect for a growing family, featuring 4 spacious bedrooms & 4 bathrooms. The elegant brick & stucco exterior leads into a grand foyer with oversized tiles. The main floor offers a formal living room, a large family room, and a gourmet eat-in kitchen with granite countertops, an island with breakfast bar, crown-molded cabinetry, and a walk-in pantry. A sunken mudroom, offers the 2-car garage and a 2-piece powder room complete the main level. Upstairs, the primary suite boasts his & hers walk-in closets and a luxurious Ensuite with a soaker tub & oversized glass shower. A second bedroom has its own private 4-piece Ensuite, while the third & fourth bedrooms share a Jack & Jill 4-piece bath. A convenient second-floor laundry room adds to the homes practicality. The unfinished basement provides ample storage and future potential, complete with a 200 AMP service & HRV unit. Located in a quiet, family-friendly neighborhood, this home is a must-see! (id:61852)
RE/MAX Real Estate Centre Inc.
15 Park Lane Crescent
Norfolk, Ontario
Welcome to 15 Park Lane Crescent, where the relaxed beach lifestyle of Turkey Point meets year-round comfort and charm. This beautifully updated 3-bedroom, 1-bathroom bungalow offers the perfect blend of cozy cottage character and modern convenience - an ideal retreat for families, investors, or anyone looking to escape to a peaceful lakeside community. Tucked away on a quiet cul-de-sac, this fully winterized property is just steps from the beach, main strip, restaurants, playground, marina, and Turkey Point Provincial Park - everything you need for outdoor fun and easy living. With no rear neighbours and backing onto a Conservation area, enjoy the privacy and tranquility that make this home truly special. Inside, you'll find a bright, open-concept layout filled with natural light, luxury vinyl flooring, and neutral tones throughout. The spacious living and dining areas flow seamlessly into a large kitchen featuring custom cabinetry, extended upper cabinets, a coffee station, and an island - perfect for family meals or entertaining. The three generously sized bedrooms provide comfortable accommodations, and the updated 4-piece bathroom adds a fresh, modern touch. In-suite laundry offers added convenience for everyday living. Step outside to unwind on the picturesque covered front porch, or host family and friends in the large backyard, complete with a deck and fire pit for cozy evenings under the stars. The interlock driveway and walkway add curb appeal and provide parking for up to four vehicles. Whether you're looking for a seasonal getaway or a year-round home, 15 Park Lane Crescent is the ultimate beachside escape - combining nature, comfort, and community in one perfect package. (id:61852)
Exp Realty
9 Peach Tree Boulevard
St. Thomas, Ontario
Welcome to 9 Peach Tree Boulevard, the ideal home for a growing family. This stunning 2-Storey Detached offers 3 bedrooms and 3 bathrooms, perfectly situated within walking distance of Mitchell Hepburn Public School in St. Thomas. From the moment you step inside, you'll be greeted by a spacious foyer that sets the tone for the rest of the home. The inviting living room boasts a gas fireplace and soaring vaulted ceilings, creating a bright and open atmosphere.The open-concept kitchen is designed for both cooking and entertaining, featuring a breakfast bar and sliding doors from the dining area that lead to a beautiful 23.7 x 21 ft pressure-treated wooden deck, perfect for outdoor gatherings.Upstairs, you'll find a convenient laundry closet, a generous primary bedroom with a private ensuite, and an expansive walk-in closet. Two additional bedrooms complete the second floor, offering plenty of space for family or guests.The double-car garage is equipped with a man-door and an automatic garage door opener for added convenience, while the impressive double stamped concrete driveway enhances the homes curb appeal. (id:61852)
Royal LePage Credit Valley Real Estate
49 Sugar May Avenue
Thorold, Ontario
Welcome To 49 Sugar May Avenue, A Stunning Two-Storey Home Located In One Of Thorold's Fastest-Growing And Most Sought-After Neighbourhoods. Featuring Three Generously Sized Bedrooms And Two And A Half Bathrooms, Including A Primary Suite With Walk-In Closet And Private Ensuite, This Home Offers Both Comfort And Style. The Open-Concept Kitchen And Living Areas Are Filled With Natural Light, Creating A Bright, Inviting Space Perfect For Entertaining Or Relaxing With Family. The Lower Level Provides Flexible Space That Can Be Easily Transformed Into A Recreation Room, Home Office, Gym, Or Extra Living Area. Ideally Situated Close To Schools, Parks, Shopping, And Highways, This Home Combines Modern Living With Convenience And Suburban Charm, Making 49 Sugar May Avenue A Move-In Ready Gem You Don't Want To Miss. (id:61852)
One Percent Realty Ltd.
417 Tansley Street
Shelburne, Ontario
Refined Living Meets Modern Comfort. Welcome to 417 Tansley, a beautifully appointed 4-bedroom, 4-bathroom home that combines elegant design, luxurious finishes, and thoughtful functionality. Nestled on a desirable corner lot across from green space, this residence offers both privacy and a peaceful view. Step inside and be greeted by engineered hardwood floors, 9-foot ceilings, and an abundance of natural light pouring through large, well-placed windows. The inviting oak staircase sets the tone for the home's craftsmanship and attention to detail. The gourmet kitchen is a showpiece, featuring stainless steel appliances with a gas range, a quartz breakfast bar, and a walkout to a private rear patio - complete with a gas-plumbed barbeque, perfect for outdoor entertaining. Relax in the cozy living area by the gas fireplace, or host memorable meals in the formal dining room. Every bedroom features its own ensuite bathroom, providing comfort and privacy for family and guests alike. The 5-star laundry room is as functional as it is stylish, boasting built-in cabinetry, quartz countertops, and a convenient walkout to the garage. Downstairs, the finished basement extends your living space with a rec room featuring a custom bar, built-in cabinetry, and a 2-piece bathroom - ideal for gatherings or movie nights. From the architectural stone walkway to the wood accent walls and laminate flooring upstairs, every inch of this home reflects quality and warmth. (id:61852)
RE/MAX Real Estate Centre Inc.
4 Sunrow Gate
Hamilton, Ontario
A rare lakeside opportunity - this extraordinary 3-storey residence offers over 5,000 sq ft of finely crafted living space with panoramic lake views from multiple levels. Featuring 6 bedrooms, 7 bathrooms, 2 full kitchens, and sitting on a premium 54.89 x 94 ft corner lot just steps to the lakefront and marina. The grand foyer sets the tone w/ polished porcelain tile floors & soaring ceilings, introducing a thoughtfully designed main level featuring a formal dining room, private home office, and an inviting family room. Wide-plank white oak hardwood flooring, custom millwork, and ambient designer lighting elevate the space, while the oversized windows frame the lake and floor the interior with natural light. With custom cabinetry, polished quartz surfaces, and high-end stainless steel appliances, the kitchen is equal parts showpiece and workspace. The second level features three generously sized bedrooms, each w/ their own private ensuite & balcony offering lake views. The primary suite is exceptional - with a spa-life 5-piece ensuite & an oversized terrace where you can enjoy sunset views over the water. Upstairs, the third level offers even more versatility with two additional bedrooms, a loft w/ 'wet bar, and a private study nook - A perfect apace for relaxing or a work-from-home set up. The fully finished lower level includes a second kitchen, spacious recreation room, full bathroom, and a sixth bedroom. This is an ideal setup for multigenerational living, in-law accommodation, or extended guest stays. The professionally landscaped grounds boast a stone interlock driveway, newly planted trees for privacy, & a 3-car garage. Not to mention, you're just a short stroll to the waterfront, marina, top schools, & boutique shopping. This one-of-a-kind property delivers it all, whether you're looking for multigenerational living, space to entertain, or the waterfront, this is your forever home. LUXURY CERTIFIED. (id:61852)
RE/MAX Escarpment Realty Inc.
2 Hendershot Avenue
Welland, Ontario
Location Location Location!!! This is Welland at its best, situated in the park lifestyle area of Lincoln Crowland, with a close walk to Memorial Park, Welland Canal Walking Trails, Shopping and easy Hwy access. This very popular quiet neighbourhood adorns this lovely 4 level sidesplit Home that has been just completely updated, New exterior deck with railings, Interior New laminate floors and Trim through out fresh paint, newly finished lower basement rooms, new hot water tank, newer roof, Separate 1.5 car Garage with man door side entry.The home also with a second rear access to the lower level can easily accommodate an inlaw or second suite. The current layout has been updated and modified to create a large open entry way with easy accessibility. This 4 level sidesplit offers many floor plan and housing arrangement options. When you first arrive you will notice the large driveway that comfortably fits 3- 4 vechiles. The main entry is bright and large allowing for easy access and welcoming of guests, there is a large media area on the main floor which is bright and spacious, the new stairs to the main living area boasts a gas fireplace and large kitchen with separate eating area with patio doors to the large new rear yard deck. A short flight of stairs takes you to the third floor where the three bedrooms are located and newer updated bathroom. The large rear yard can be used to relax and enjoy long summer nights and beautiful winter days. This home is ready for you. (id:61852)
Sutton Group Incentive Realty Inc.
423474 6 Concession
West Grey, Ontario
Winter Seasonal Rental or yearly rental available - Exquisite Modern Farmhouse with Stunning Country Views For Lease Step into this beautifully designed Modern Farmhouse, where contemporary luxury meets serene country living. Built in 2022, this fully furnished 4,842 sqft home (2,495 sqft above grade, 2,347 sqft below grade) is nestled on 3.4 acres of picturesque land, offering peace, privacy, and breathtaking views in every direction. Located just steps from snowmobile trails, the Fern Golf Resort, and the Beaver Valley Ski Club, this home offers the perfect blend of tranquility and adventure ideal for nature lovers, outdoor enthusiasts, or anyone seeking a refined rural lifestyle .Inside, you will find elegant finishes, open-concept living spaces, and thoughtful design throughout. Outside, enjoy an impressive list of resort-style amenities, including: In-ground heated swimming pool with waterfall, Basketball court, Volleyball court. Expansive outdoor entertaining areas Whether you're hosting friends, enjoying family time, or relaxing solo, this home is built for every lifestyle and every season . (id:61852)
Upshift Realty Inc.
220 Owen Sound Street
Southgate, Ontario
Affordable Charm in the Heart of Town! Welcome to 220 Owen Sound Street Dundalk. Opportunity knocks with this 2-bedroom bungaloft! This is the perfect opportunity for first-time buyers, downsizers, or anyone looking for a home with great potential and a convenient location. You'll love being steps from parks, the municipal swimming pool, schools, medical offices, and supermarkets - everything you need is right in your neighbourhood! Inside, the home features an updated kitchen, main floor laundry, and an updated 3-piece bathroom. The laminate flooring throughout adds a clean, modern touch. A full unfinished basement with a 3-piece bathroom offers plenty of room for storage or future finishing. Upstairs, the spacious attic loft is a blank canvas - ideal for extra bedrooms, a home office, art studio, or even band practice! Outside, you'll find a 29' x 23.5' shop - ideal for a home-based business, contractor, or workshop. A paved driveway adds to the convenience, with parking for multiple vehicles. Move-in ready and full of potential - come see how easily this home can fit your lifestyle! (id:61852)
RE/MAX Real Estate Centre Inc.
62 Oswego Park Road
Haldimand, Ontario
Discover the charm of 62 Oswego Park - a beautiful 3 bedroom bungalow tucked neatly on a near 0.5 acre lot with forest views in a quiet neighbourhood! Ideally located, this home is perfectly positioned for the downsizers, first-time buyers, or the commuter! Step into a bright & airy 'front facing' living room w/ bamboo flooring & w/ a large window overlooking the front yard. Flowing seamlessly to the rear of the house, the 'heart of the home' is a stunning kitchen/dining room combo - boasts clean oak cabinetry, sleek vinyl flooring, & a picturesque views of the fenced in backyard retreat! Three generously proportioned bedrooms share a practical 4pc bath, completing the sought-after single floor layout. Downstairs, an expansive basement with a gas fireplace & roughed-in bath awaits your creative vision - ready to transform into your dream space! Outside, the backyard is a 'vibe' - feels like a 'park' - backs onto lush forest, is tree lined to give a private setting, has 492sf of patio, two sheds, & is fully fenced to keep your four-legged friends contained! *Bonus perks - no septic - municipal sewer ($48/month) & it has fibre optic internet! Perfect location - north of Dunnville - easy access & close proximity to Niagara & Hamilton. Rural charm + municipal sewer + ideal location = your dream home awaits! (id:61852)
RE/MAX Escarpment Realty Inc.
968 Avery Avenue
Peterborough, Ontario
Welcome to 968 Avery Avenue an Investor dream, an Impeccably maintained and thoughtfully designed, home, Ideal for those seeking, investment opportunities, style, space, and a premium location. Its features a stunning brick bungalow in the quiet, family friendly,highly desirable Jackson Creek Meadows neighbourhood In Peterborough's North West. This Beautifully upgraded home offers the perfect blend of elegance,comfort, and Thoughtfully-Designed Living Space, This Home Will Be Your Safe Space Forever.The main floor features an Open Concept Kitchen And a Living Room Space Prime For Family Time And For Entertaining with abundance of natural light, The stylish kitchen is a chef's dream with modern finishes and ample space flowing seamlessly into a formal dining area perfect for hosting family and friends.it also offers Three bedrooms and two full bathrooms, including a private primary Ensuite.The fully finished lower level provides exceptional living space featuring 3 Large Room and it own kitchen, a full washroom and family room and generous storage area.There Is Plenty Of Space For The Large Or Growing Family or rent out as for additional income.Enjoy Outdoor Time In The Fully Fenced Backyard With A Deck, Pergola,And Premium Shed. If You Prefer Outdoor Endeavours Further Afield, This Home Is A Short Walk To An Entrance To The Trans-Canada Trail, A Park With Play Structure, And Neighbourhood Rink That's A Favourite Of TheLocal Kids.Easy Access To Hwy 115 For Commuters, Yet Close To All Peterborough Amenities. (id:61852)
Royal LePage Signature Realty
