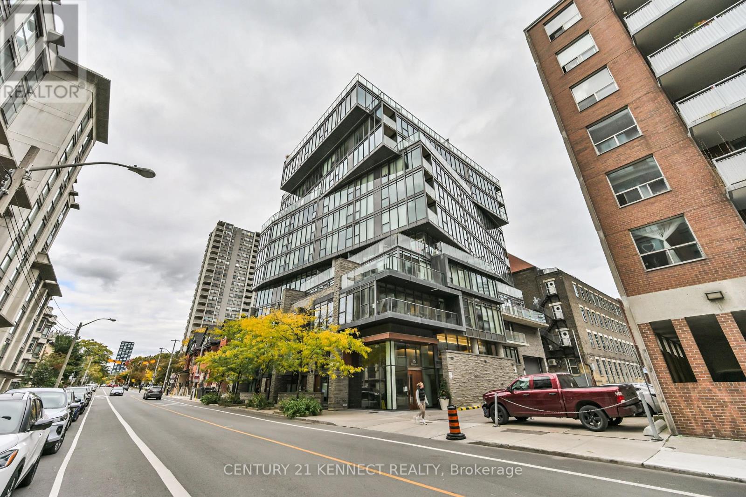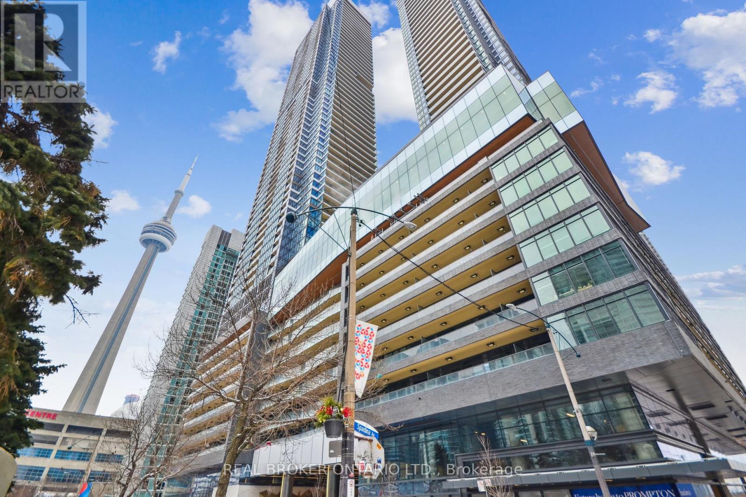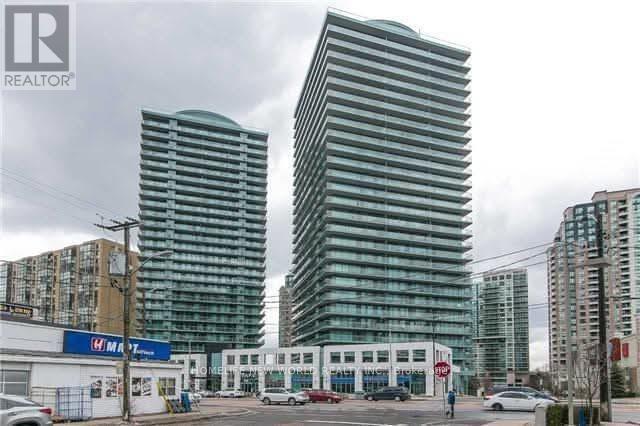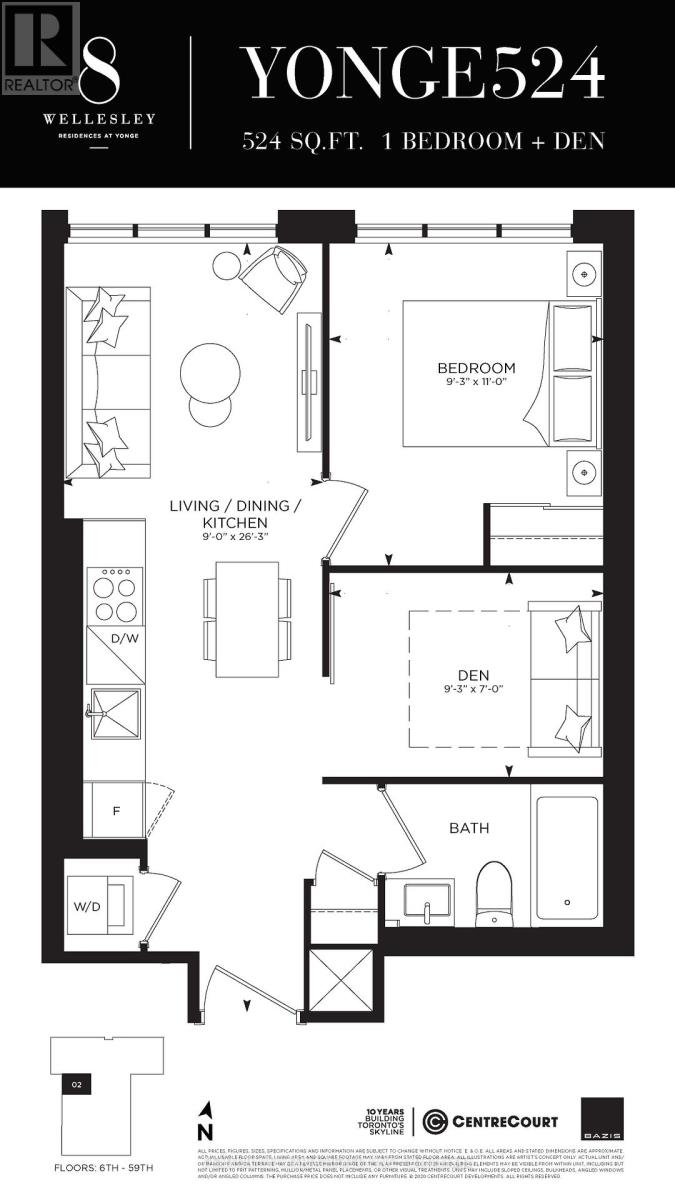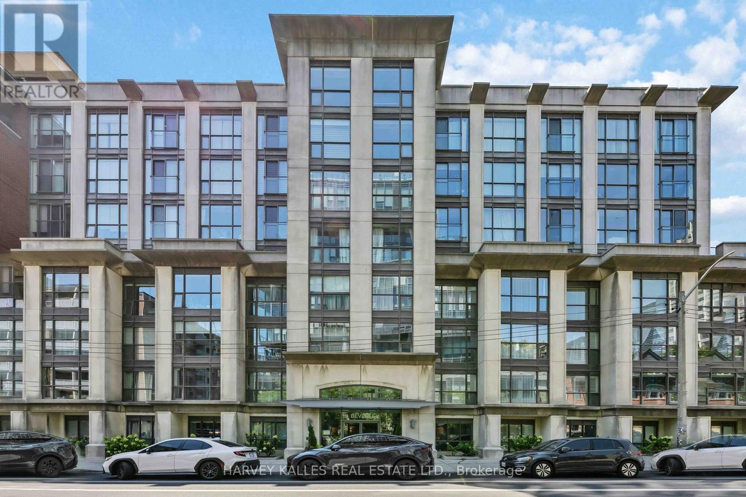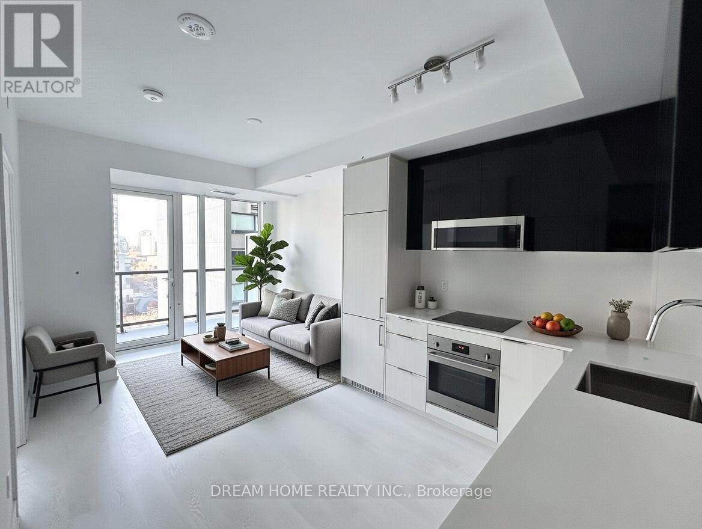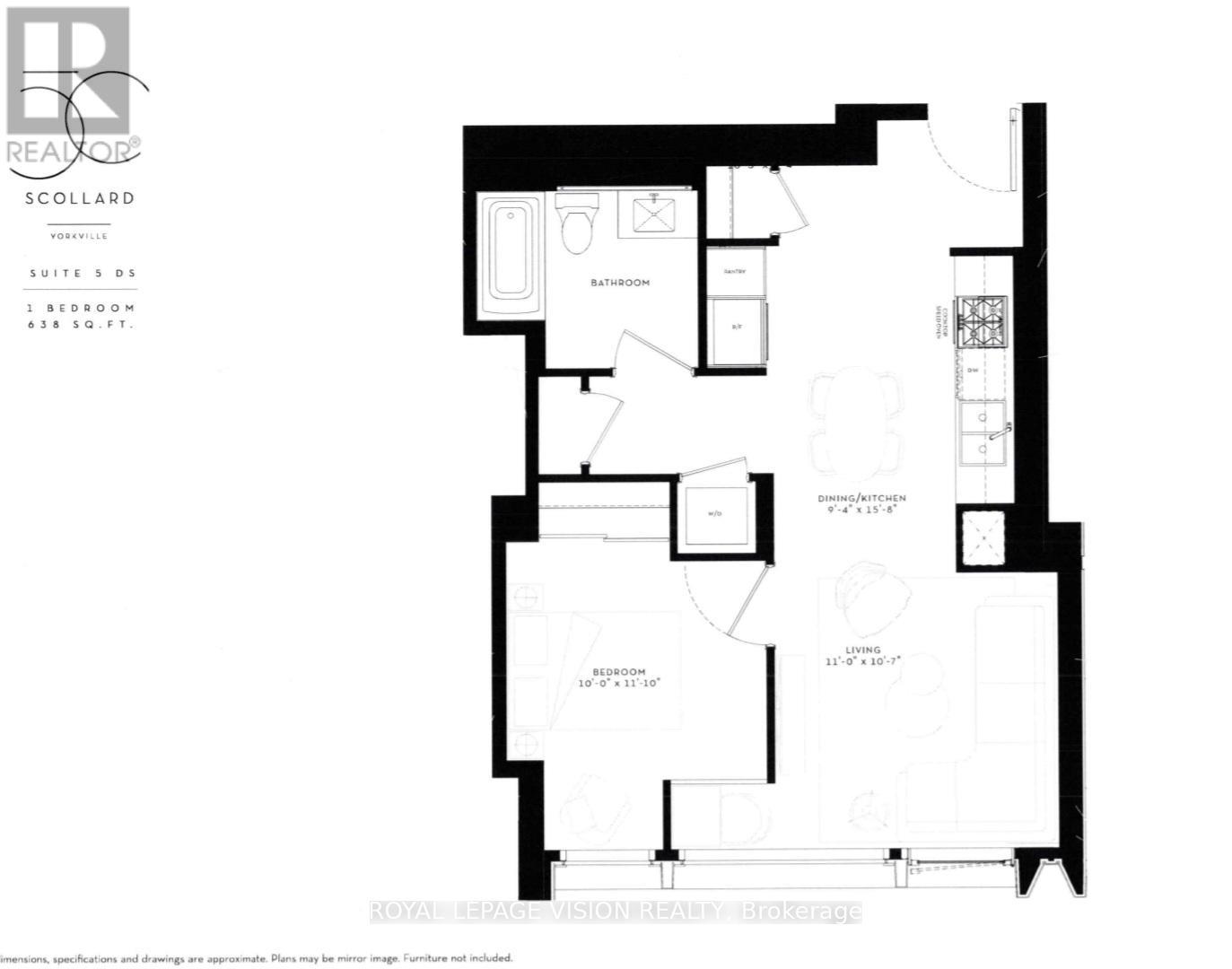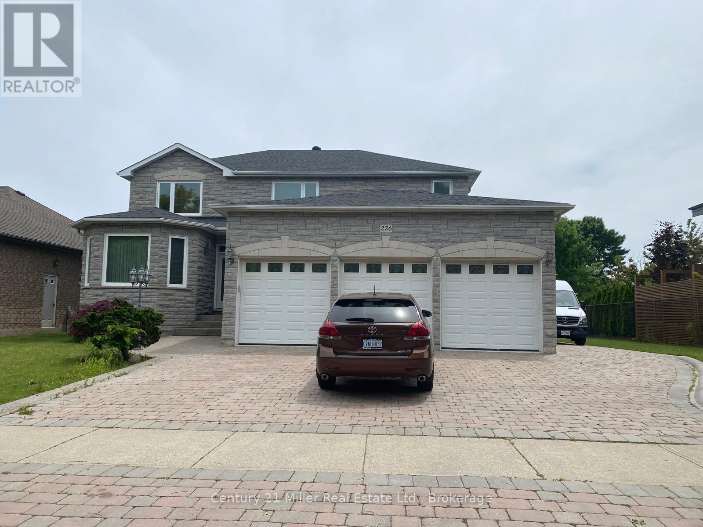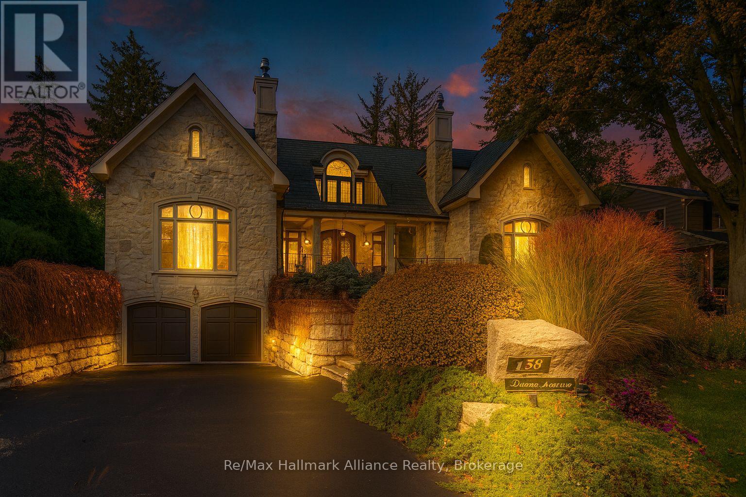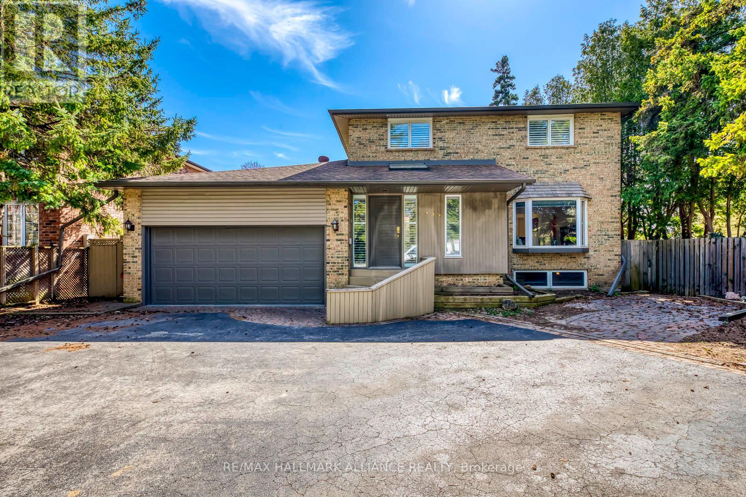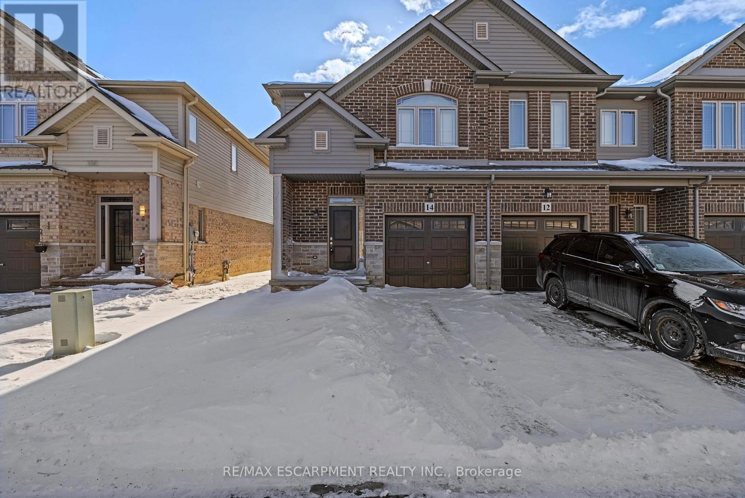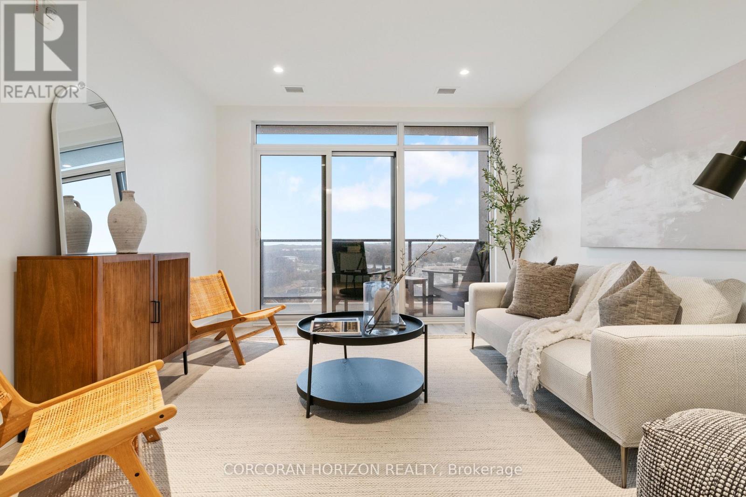607 - 15 Beverley Street
Toronto, Ontario
Award-winning "12 Degrees" boutique condo in Queen West! Loft-inspired suite with 9-ft floor-to-ceiling windows, engineered hardwood floors, European-style kitchen, and glass walk-in shower. Steps to OCAD and walking distance to U of T, Osgoode Subway, Financial District, AGO, parks, dining, and Queen Street shops. Building amenities include rooftop terrace with pool, BBQ, CN Tower views, and gym. Includes 1 underground parking space. Freshly painted andmove-in ready! (id:61852)
Century 21 Kennect Realty
3001 - 1 Concord Cityplace Way
Toronto, Ontario
Brand new residence at Concord Canada House setting a new benchmark for luxury living on Toronto's iconic waterfront. Exceptional building with 24 hour concierge service, elegant resident lounges and guest suites. Exciting future amenities include an indoor pool, Skylounge, SkyGym and Spa, Club House and more. Residents also enjoy world class features such as keyless building access, co working spaces and secure parcel storage for effortless online deliveries. Ideally located just steps to the CN Tower, Rogers Centre, Scotiabank Arena, Union Station and some of Toronto's finest dining, entertainment and shopping. Everything you need is truly at your doorstep. Spacious balcony with built in heater allows for comfortable outdoor enjoyment all year round. (id:61852)
Real Broker Ontario Ltd.
1808 - 5508 Yonge Street
Toronto, Ontario
2 Bedrooms And 2 Bathrooms Corner Unit At Prime Location Yonge And Finch. Few Minutes Walk To Finch Subway Station, Close To Restaurants, Community Centre, Library And More . Building Amenities Include Exercise Room, Party Room, Virtual Golf, Theatre Room, Board Room, Guest Suite. Will consider good student tenants. (id:61852)
Homelife New World Realty Inc.
1702 - 8 Wellesley Street W
Toronto, Ontario
Welcome to the gorgeous and centrally located 8 Wellesley St W! This BRAND NEW 1bed + den features soaring windows with city views and is the perfect place to call home. A full host of amenities including a designer furnished lobby, world class gym, co working space, party rooms, and more are there for the days you don't want to leave home. For the days and nights out, you're situated just steps away from the iconic Yonge St granting quick access to TTC Stations, an abundance of restaurants and shopping options like the Eaton Centre and Yorkville, Sankofa Square, TMU and the rest the city has to offer. Property tax not yet assessed. (id:61852)
Century 21 Atria Realty Inc.
Century 21 Leading Edge Realty Inc.
601 - 18 Beverley Street
Toronto, Ontario
Welcome to this beautifully maintained 2-bedroom condo steps away from Queen Street West. Offering approximately 900 sq. ft. of total living space, this bright and spacious suite features a highly functional open-concept layout with a large living and dining area, perfect for everyday living and entertaining. Enjoy gorgeous courtyard views from floor to ceiling windows creating a quiet and peaceful atmosphere in one of Toronto's most vibrant neighbourhoods. Located steps to shops, restaurants, cafés, public transit, and all essential amenities. The building offers excellent amenities including a fully equipped fitness centre. Parking included. A perfect blend of comfort, convenience, and urban lifestyle living. Parking & Locker included!! (id:61852)
Harvey Kalles Real Estate Ltd.
1507 - 308 Jarvis Street
Toronto, Ontario
Welcome to this well-appointed 1 bedroom plus den, 2 bathroom condo at 308 Jarvis St, offering a functional layout with a separate den ideal for a home office, a north-facing exposure, and a private balcony for added living space. This thoughtfully designed suite does not include parking or a locker, making it an excellent opportunity for first-time buyers or investors seeking strong value in a prime downtown location. Residents enjoy a full range of modern building amenities including concierge service, a fully equipped gym, pet spa, yoga studio, media lounge, music room, party room, meeting room, and an outdoor BBQ area designed for entertaining and socializing. Ideally situated at Jarvis Street and Carlton Street, JAC Condos delivers a premier urban lifestyle just steps from Toronto Metropolitan University and the tranquil greenery of Allan Gardens. This highly walkable neighborhood offers effortless access to College and Dundas subway stations, with everyday conveniences, shopping, dining, and entertainment all within minutes, including the iconic Toronto Eaton Centre and the vibrant energy of Yonge-Dundas Square. With close proximity to major hospitals and the dynamic Church-Wellesley Village, this location provides exceptional connectivity, lifestyle appeal, and rental demand, making it a smart choice for buyers looking to own or invest in the heart of downtown Toronto. Some photos have been virtually staged. Furniture and décor shown are for illustration purposes only and do not represent the current condition of the property. (id:61852)
Dream Home Realty Inc.
504 - 50 Scollard Street
Toronto, Ontario
41 storey tower soon to be managed by The Forest Hill Group, all units with 10 feet smooth ceilings, only 147 units sq ft ranges from 638 sq ft to 6,000 sq ft. Building and amenities under construction, 1 of 1 floorplan, one valet parking included. Sunny west facing, new never lived in one bedroom 638 sq ft per builders floorplan, this is the smallest unit in the building. Chauffeured house car service for resident use Car wash facility located in parking garage, on site restaurant ( $ fee ), pet spa ( $ fee ), executive boardroom space on 2nd floor along with house management office, fitness centre overlooking Bay Street featuring cardio and weight equipment and a dedicated yoga and stretching area, lavish indoor/outdoor pool with his and hers change rooms and washrooms, luxurious lounge with fireplace adjacent to dry sauna, steam room, and treatment room, private and confidential dining area - working kitchen adjacent to private dining area, exclusively stocked private and confidential wine room club ( $ fee ), Porte-cochère with setback entry off of Bay Street for passenger drop-off, pick-up and vehicle stationing for 24-hour resident valet service, porter service ( $ fee ). Rent from floorplan, info and pics. Landlord will consider longer than 1 year term lease. (id:61852)
Royal LePage Vision Realty
226 Elmwood Road
Oakville, Ontario
Beautiful custom house loaded with upgrades. Granite, hardwood floors main and upstairs. Custom kitchen with stainless steel appliances. Triple car garage with lots of storage. Interlocking driveway. Private patio in backyard with separate gas line for your BBQ. Private yard, nicely landscaped and well maintained. Central location, walking distance to shops/restaurants and GO train. Very convenient location. (id:61852)
Century 21 Miller Real Estate Ltd.
138 Dianne Avenue
Oakville, Ontario
This exceptional estate exemplifies timeless European elegance and modern sophistication in a most coveted prestigious enclave of S.E Oakville within walking distance to the lake and downtown.Designed by Bill Hicks, this custom home offers approximately 9,200 sq.ft. of premium living space across all levels. Built to the owner's highest standards, this masterpiece features an elevator, full power generator, and a 3-car heated garage with heated driveway.The main level showcases herringbone walnut floors,10ft soaring ceilings, and elegant large principal rooms with a hand-carved marble fireplace mantel, a 600+sqft great room could be used as a ballroom for larger entertaining. The chef-inspired kitchen boasts top-of-the-line Wolf/Subzero/Miele appliances, custom cabinetry, and an expansive center island. The primary suite is a private retreat with a luxurious 6-piece ensuite under an artistic glass dome skylight, opulent dressing room, and walk-out terrace.The finished lower level offers a recreation room, theatre, second kitchen, and a nanny suite-ideal for extended family. Enjoy outdoor living on the stone patio and covered porch with gas fireplace, surrounded by professionally landscaped grounds. State-of-the-art mechanicals include radiant heating in the garage, basement, and driveway. (id:61852)
RE/MAX Hallmark Alliance Realty
494 Chartwell Road
Oakville, Ontario
Gorgeous Family Home on Prestigious Chartwell Road in Old OakvilleNestled on a prime 0.29-acre west-facing lot backing onto serene woodlands, this immaculate 4+2 bedroom residence is situated on the coveted "Street of Dreams" Chartwell Road in the heart of highly sought-after Old Oakville. Offering endless potential, this exceptional property is ideal for families looking to move in, renovate, or build their custom dream home in a prestigious neighbourhood.The beautifully maintained home features gleaming hardwood floors, spacious living, dining, family principal rooms, and a thoughtfully updated patio and deck perfect for outdoor entertaining. The finished basement, with a private separate entrance, includes a 2-bedroom in-law suite complete with a full kitchen and bathroom, offering incredible flexibility for multigenerational living or rental income.Enjoy unparalleled convenience with a short walk to Whole Foods, Longos, charming local restaurants, top-rated schools, and minutes to the GO Station and QEW. This is a rare opportunity to own a slice of Oakville's most desirable enclave where lifestyle, luxury, and location meet. (id:61852)
RE/MAX Hallmark Alliance Realty
14 Serenity Lane
Hamilton, Ontario
Welcome to 14 Serenity Lane - a beautifully maintained 3-bedroom, 2.5-bath freehold townhouse offering the perfect blend of style, comfort, and convenience. Ideally located near top-rated schools, parks, shopping, and major highways, this home features elegant porcelain tile and upgraded flooring throughout the main level, an open-concept kitchen with stainless steel appliances and floor-to-ceiling cabinetry, and a bright layout ideal for everyday living and entertaining. An oak staircase leads to three spacious bedrooms, including a primary suite with a private 3-piece ensuite, along with the added convenience of second-floor laundry. The unfinished basement provides excellent storage and future potential, while California shutters and a low-maintenance backyard complete this move-in-ready home. A true turnkey opportunity you won't want to miss. (id:61852)
RE/MAX Escarpment Realty Inc.
1905 - 50 Grand Avenue S
Cambridge, Ontario
Welcome to Unit 1905 at 50 Grand Avenue South, located in Cambridge's vibrant Gaslight District! This 2-bedroom, 2-bathroom suite with 2 parking spots offers a bright, open-concept layout with floor-to-ceiling windows that bathe the space in natural light. The modern kitchen features beautiful cabinetry, quality appliances, and a spacious island that flows seamlessly into the living and dining areas - perfect for both entertaining and everyday living. Step out onto your 181 sq. ft. private balcony and take in breathtaking views of Cambridge and the bustling Gaslight District below. Both bedrooms are generously sized, with ample closet space and contemporary finishes throughout. Enjoy access to an array of exclusive amenities, including a state-of-the-art fitness centre, elegant party room, and rooftop terrace complete with BBQ areas and firepits - ideal for social gatherings or quiet evenings. Nestled in the heart of downtown Galt, this exceptional location puts you within walking distance of restaurants, cafes, boutique shops, and cultural attractions. Experience a perfect blend of urban energy and modern comfort in one of Cambridge's most desirable communities. (id:61852)
Corcoran Horizon Realty
