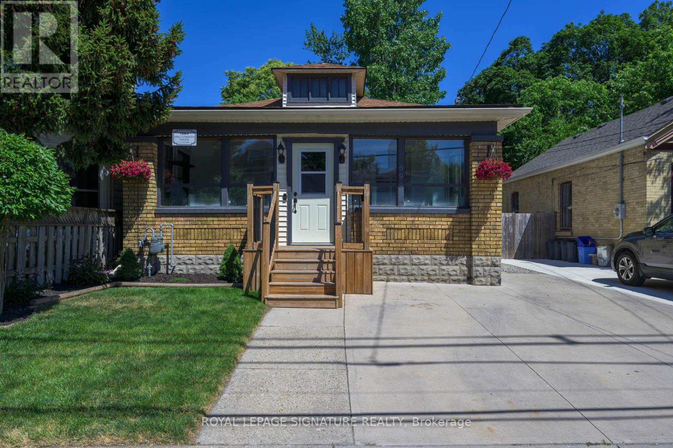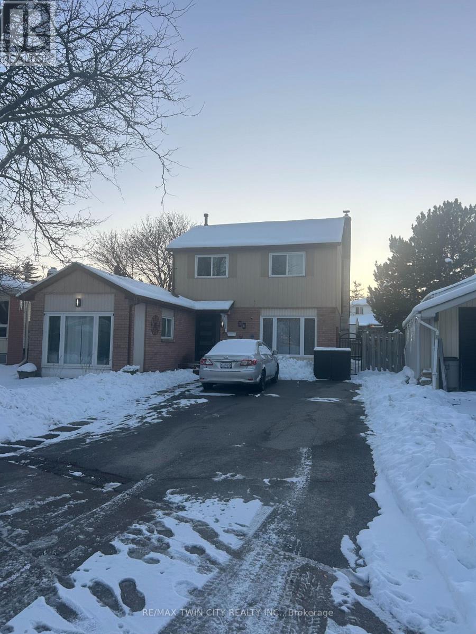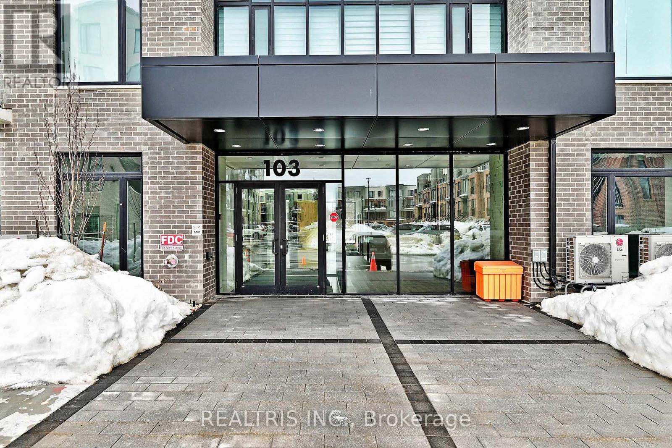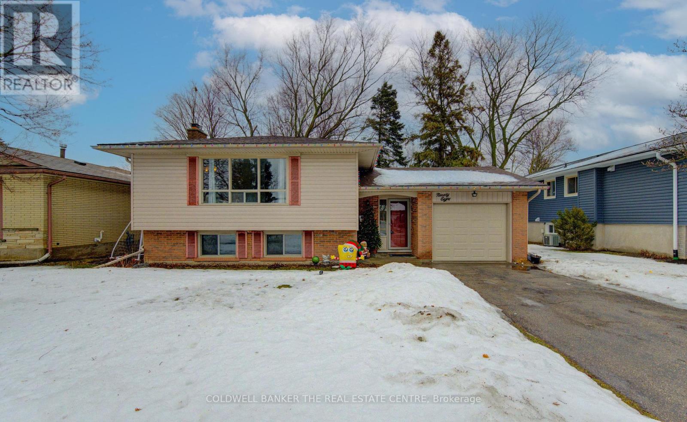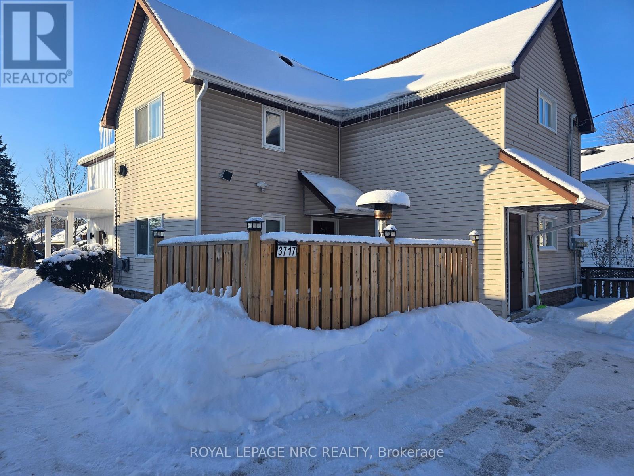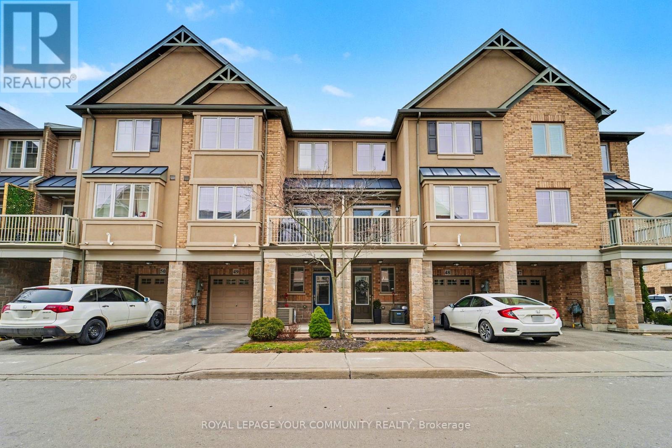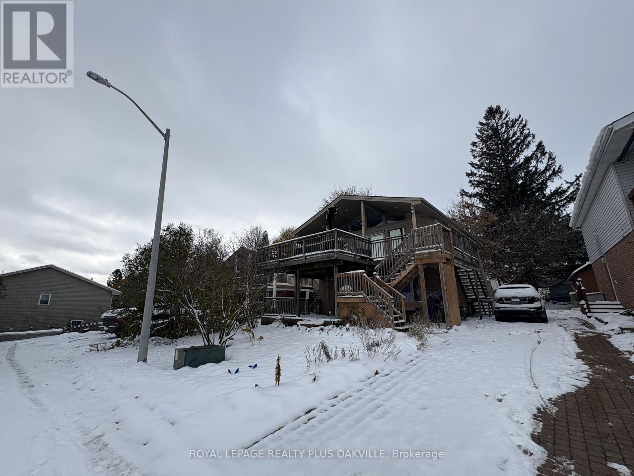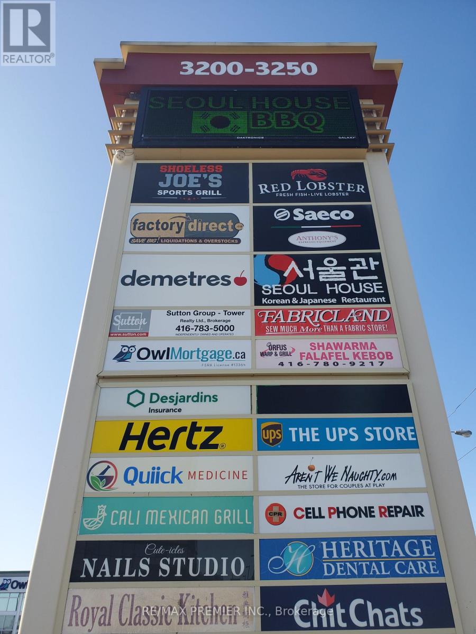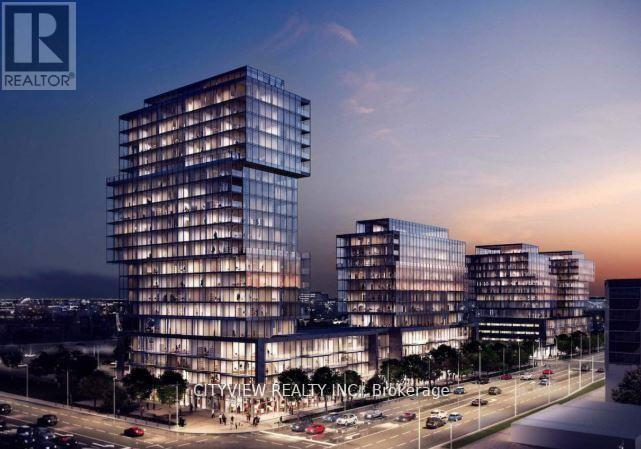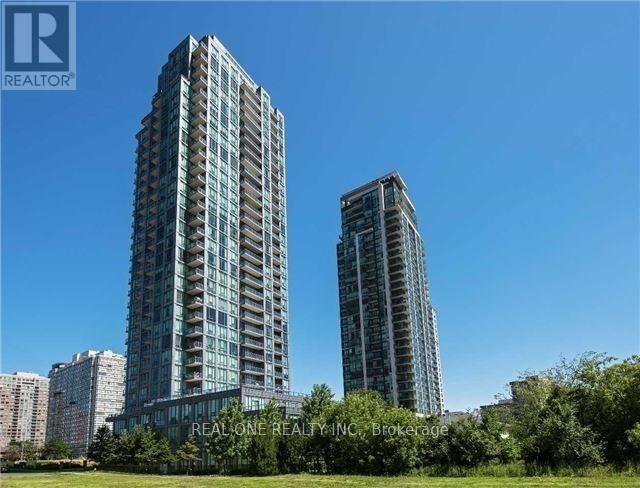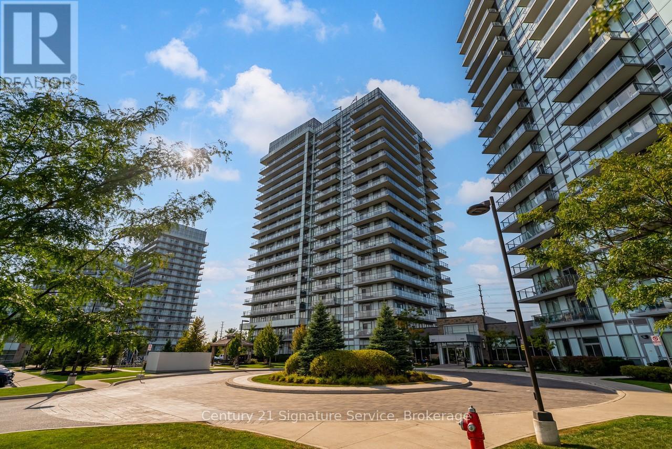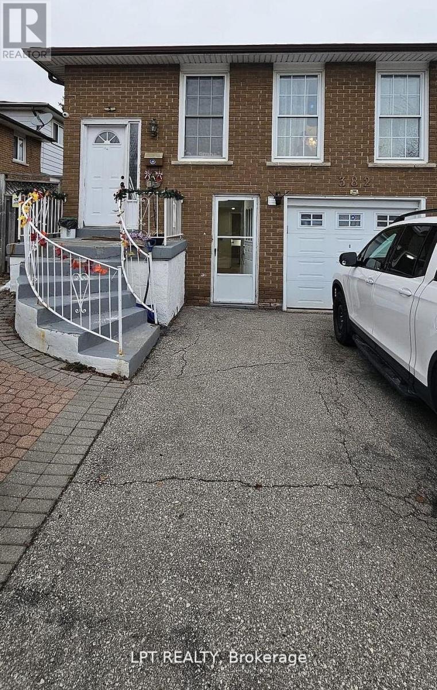Bsmt - 696 Queens Avenue
London East, Ontario
Welcome to 696 Queens Ave! Located in the heart of Old East Village! This basement unit, with side door access, features a spacious kitchen, a full 3 piece bathroom, a living space, bedroom, and a centrally located shared laundry room. Close proximity to 100 Kellogg Lane, local breweries, future Hard Rock Cafe hotel, restaurants, brand new playground within walking distance, and on a bus route to Fanshawe and Western. (id:61852)
Royal LePage Signature Realty
36 Angela Crescent
Cambridge, Ontario
Welcome to 36 Angela Crescent, Cambridge! Tucked away on a quiet mini cul-de-sac in desirable West Galt, this charming home offers peace and privacy with very little traffic. Thoughtfully updated over the past five years, it features mostly newer windows, roof (2018), furnace (2018), replaced kitchen and bathrooms, updated flooring, new deck, modern light fixtures, fresh paint, and newer appliances. This home was the original model home and the 1 car garage was used as their sales office which has now been converted to the 4th bedroom which could easily be converted back to the garage. The finished basement provides additional living space, perfect for family, hobbies, or guests which also includes the laundry room and added storage. Enjoy the convenience of parking for four cars, a welcoming front deck ideal for morning coffee or evening drinks, and a prime location close to schools, parks, and scenic trails. Local shopping is just 3 minutes away, and downtown Galt is a quick 5-minute drive. This home truly combines comfort, updates, and an excellent location. (id:61852)
RE/MAX Twin City Realty Inc.
203 - 103 Roger Street
Waterloo, Ontario
Discover this newly built 1-bedroom condo nestled within the vibrant Spur Line Development . Located Near Wilfrid Laurier University, University of Waterloo, Google HQ, & Grand River Hospital. Smart Layout With Large Bedroom, Full 4-Piece Bathroom, Open Concept Living/Dining, Ample Natural Light, Private Balcony & Stainless Steel Appliances With In-Suite Laundry. Just a short walk away, you'll find the lively Uptown Waterloo, brimming with trendy cafes, upscale dining options, and charming boutiques, as well as the dynamic amenities of Downtown Kitchener. High-end finishes, abundant natural light, and a spacious, open layout create an inviting sanctuary ideal for contemporary urban living. (id:61852)
Realtris Inc.
98 Shea Crescent
Kitchener, Ontario
Welcome to 98 Shea Crescent! Incredible Layout with Income Potential! This side-split offers the perfect canvas for homeowners and investors alike. The highlight is a bright, walk-out lower level with a separate entrance, easily convertible into a legal one-bedroom accessory apartment or a spacious in-law suite. Featuring a large recreation room, a separate playroom, and a 2-piece bath, the layout provides ultimate flexibility. Enjoy the peace and quiet of a huge premium lot backing onto nature trails and McLennan Park. With solid craftsmanship and massive storage in the crawl space, this home is a rare find that combines immediate livability with significant future upside. (id:61852)
Coldwell Banker The Real Estate Centre
Main - 3717 Hibbard Street
Fort Erie, Ontario
In the heart of downtown Ridgeway, here is an excellent opportunity to lease a renovated main floor apartment with 700 square feet of luxury finishes. This bright, open-concept unit features a spacious bedroom and bathroom, stainless steel appliances including a stove, fridge, double sink, and a washer/dryer combo. Large new windows with noise reduction feature, flood the living space with natural light, while vinyl plank flooring throughout, with a real wood pattern and ample storage add everyday practicality. Heating and cooling are provided by efficient ductless wall units. While all appliances and heating and cooling are on eco smart, energy efficient systems. Window coverings and light fixtures included. Step outside to your own private patio with landscaping and snow removal handled by the property manager. One parking space is included, and the location places you just steps from Ridge Road North, shops, restaurants, parks, and all the charm of downtown Ridgeway. Ideal for a single professional, couple, or senior seeking something a little more unique than the typical rental. Water and Wi-Fi are included; tenants are responsible for electricity and tenant insurance. Flexible lease terms, including short-term options, are available. Walkable to grocery stores and everyday amenities. Landlord incentives available! (id:61852)
Royal LePage NRC Realty
49 - 201 Westbank Trail
Hamilton, Ontario
Welcome to 201 Westbank Trail Unit 49! This fully renovated 3-storey townhouse in sought-after Stoney Creek blends modern design with convenience. The open-concept 2nd floor features a chefs kitchen with quartz countertops, waterfall island and quartz backsplash, french-door LG appliances with cooktop and built in stove and hardwood floors through out, plus pot lights with dimmers. Elegant dining area with walkout to balcony and spacious living room. Upstairs boast a luxurious primary retreat, spa-inspired bathroom with huge standup shower and a rainfall shower panel. 2nd floor laundry (Samsung washer/dryer), additional LG 2 in 1 washer and dryer. A versatile 2nd bedroom converted to a private gym. The home welcomes you with a spacious foyer featuring a large closet and additional storage closet, offering plenty of room to stay organized. A generous garage with built-in shelving adds even more convenience, providing the perfect space for tools, seasonal items, or everyday storage needs. Proudly showcasing over $80,000 in upgrades, this home is truly move-in ready. Minutes to Red Hill, LINC & QEW. (id:61852)
RE/MAX Your Community Realty
62 Crozier Street
East Luther Grand Valley, Ontario
Perfect for the investor or for a family looking for a mortgage helper. This two-storey home has two units, each with its own separate entrance. Live in one and rent the other, or rent out both for a positive cash flow. Both units have two bedrooms, one bathroom, private decks, and two parking spaces. The lower unit underwent a full renovation and is currently under lease until May 31st, 2026 for $2,000 per month plus 40% utilities. The upper unit has beautiful valley views and is rented month to month for $2,050 plus 60% utilities (this tenant would like to stay if possible). In addition to the full renovation of the lower unit, the house has a new roof and sheathing (2024), and water softener (2025). Some exterior photos are from the summer and the interior photos are from prior to tenants moving in. (id:61852)
Royal LePage Realty Plus Oakville
503 - 3200 Dufferin Street
Toronto, Ontario
Prime office professional space*Functional layout*Move in ready*Built out with an inviting reception area, multiple window and interior offices, board room and convenient kitchenette*Bright window exposure*Abundance of natural light*Located in a 5 storey office tower in a busy plaza with Red Lobster, shoeless Joe's, Cafe Demetre, Hair Salon, Dental, Nail Salon, Edible Arrangements, UPS, Pollard Windows, Wine Kitz, Pharmacy, SVP Sports and more* Strategically located between 2 signalized intersections*This site offers access to both pedestrian and vehicular traffic from several surrounding streets*Located south of HWY 401 and Yorkdale Mall. (id:61852)
RE/MAX Premier Inc.
904 - 1007 The Queensway
Toronto, Ontario
Stunning sun filled 2 bedroom plus media in the brand new much sought after Verge Condos! Conveniently located at The Queensway and Islington! Unit features an open concept floorplan. Open concept living/dining room with 2 balconies! One facing east with a CN tower view and one facing north! Modern kitchen with stainless steel fridge and b/i appliances. Spacious primary bedroom with a 3pc ensuite and closet space. Steps away from TTC transit, major highways, top restaurants, shops, and sought-after shopping centres-everything you need is right at your doorstep. Premium building amenities including a 24-hour concierge, state-of-the-art fitness centre, golf simulator, co-working lounge, elegant party room, and a stunning outdoor terrace with BBQ stations. Parking and locker are included, offering the perfect blend of style, comfort, and convenience. (id:61852)
Cityview Realty Inc.
2012 - 3525 Kariya Drive
Mississauga, Ontario
Bright, Unobstructed South East Facing One Bedroom + Den Corner Unit. Located In The Heart Of Mississauga. Neverending Views Of Lake Ontario And Cn Tower. Luxury Building W/Full Amenities; 24 Hr Concierge, Hot Tub, Indoor Pool, Sauna, Gym/Exercise Room, Game Room, Guest Suites, Media Rm, Library Lounge, Bbq Patio On Roof Top Terrace. Walking Distance To Square One, Shopping, Public Transit (Future Hurontario Lrt Stop Steps Away), Go, Hwy 403/401. Extras:Aaa Landlord Is Looking For Aaa Tenant, Credit Check, Job Letter, Reference, Rental Application Are Must. At Least One Year Rent. About you:- A clean quite family.- No smoking, no pets.- Able to provide proof of income that can be verified in Canada (Employment letter, paystub etc.), full credit report, and references- Credit check will be conducted. (id:61852)
Real One Realty Inc.
304 - 4677 Glen Erin Drive
Mississauga, Ontario
Luxury Condo Living in the Heart of Erin Mills!Soak in unobstructed south-east corner views from this bright and spacious 2+1 bedroom, 2 bathroom suite with parking and locker included. Offering 935 sq. ft. of stylish living space plus a private balcony, this third-floor gem blends comfort with sophistication.Step outside and you're just moments from Erin Mills Town Centre, Credit Valley Hospital, Hwy 403, top-ranked schools, parks, and trails, - everything you need right at your doorstep.Inside the building, enjoy resort-style amenities: indoor pool, fully equipped gym, sauna, steam room, yoga studio, study lounge, party and dining rooms, plus a stunning rooftop terrace.Whether you're looking to entertain, relax, or stay active, this condo has it all. Don't just live, elevate your lifestyle. (id:61852)
Century 21 Signature Service
382 Pinemeadow Avenue
Mississauga, Ontario
Stunning & Bright Main Floor Unit in a Prime Location! This beautifully maintained 2-bedroomhome features a functional open-concept layout with large windows that flood the space with natural light. Enjoy a modern aesthetic with stylish wood-slat accent wall at the entrance and durable parquet flooring throughout. The unit offers a completely private entrance for your convenience. The spacious primary bedroom includes a mirrored double closet, and the unit comes equipped with Ensuite Laundry located right in the washroom. Street Parking available Tenant pays 30% of utilities. Located steps away from transit, Shopping, and parks. Just move in and enjoy! (id:61852)
Lpt Realty
