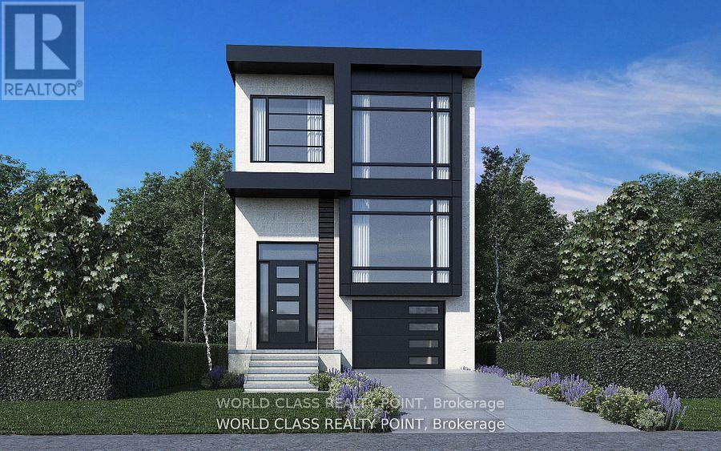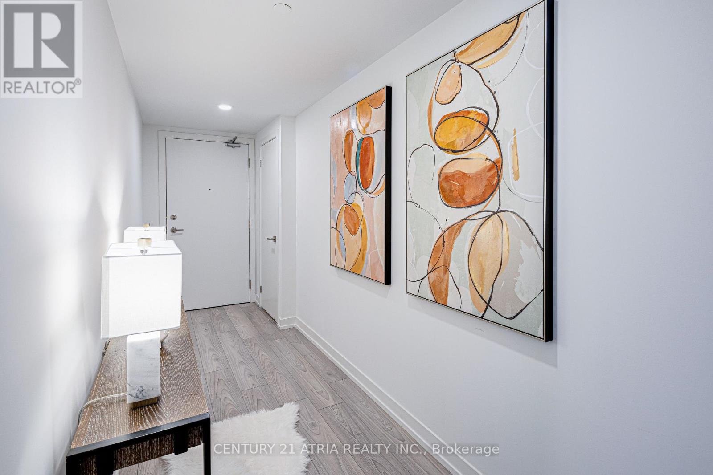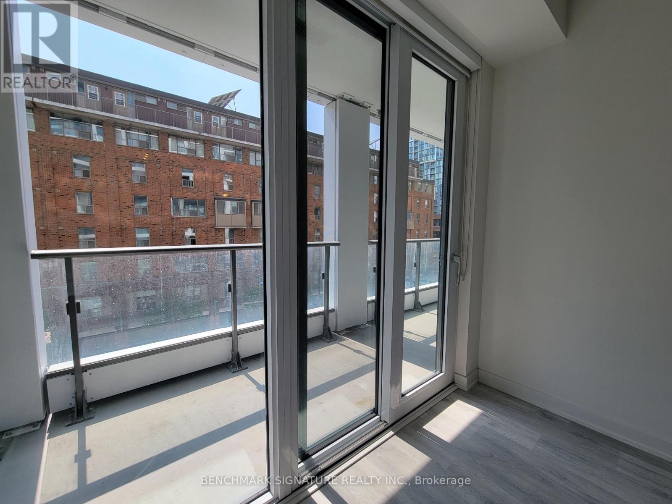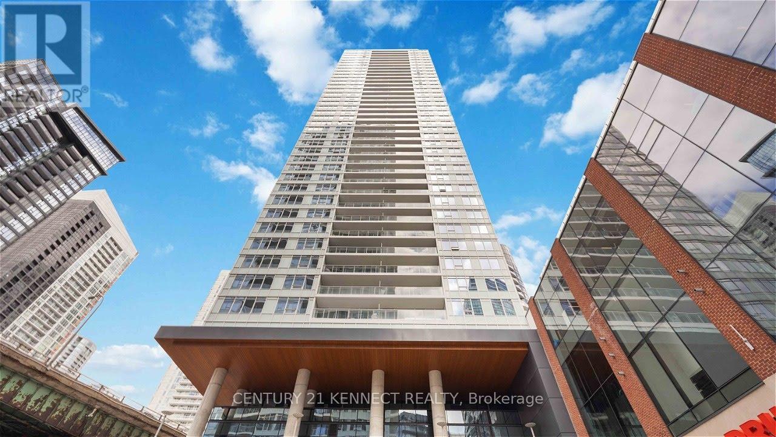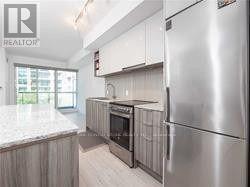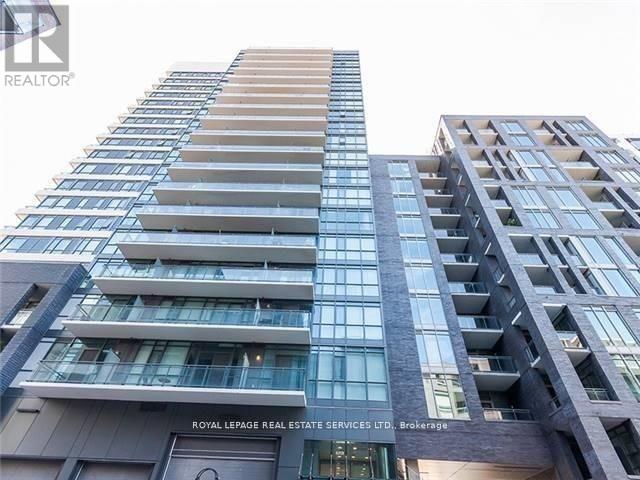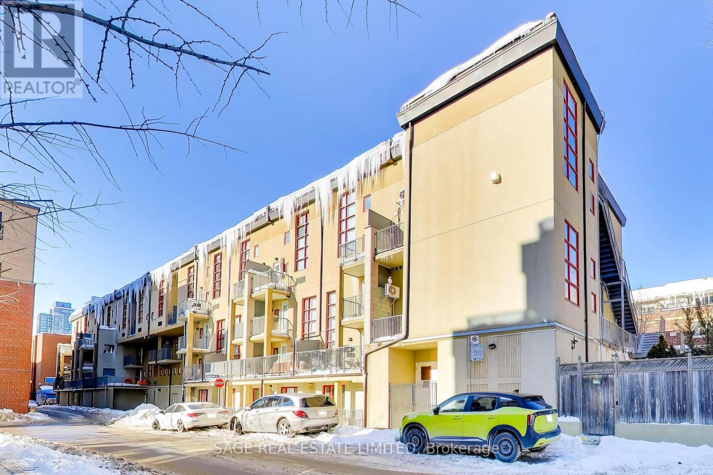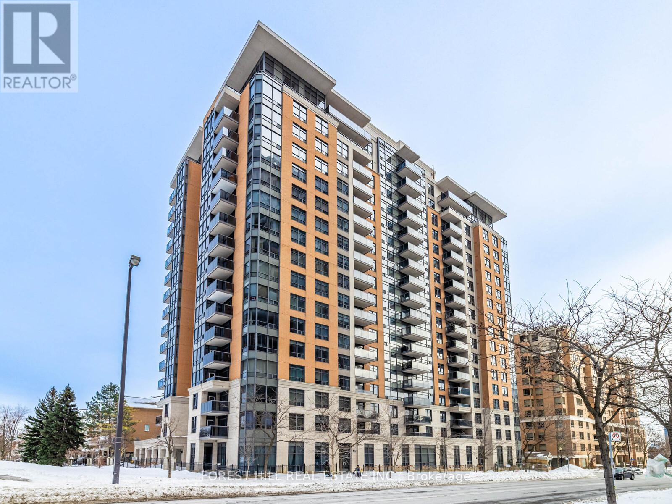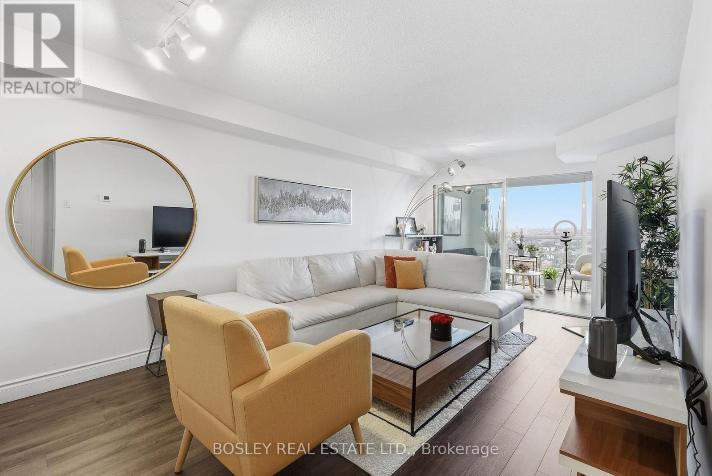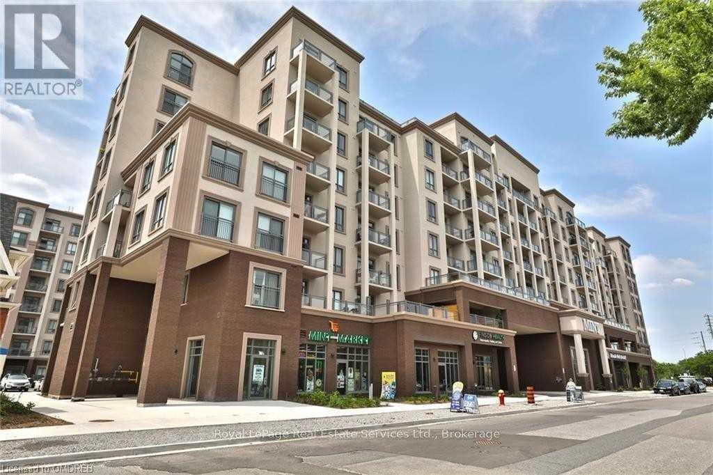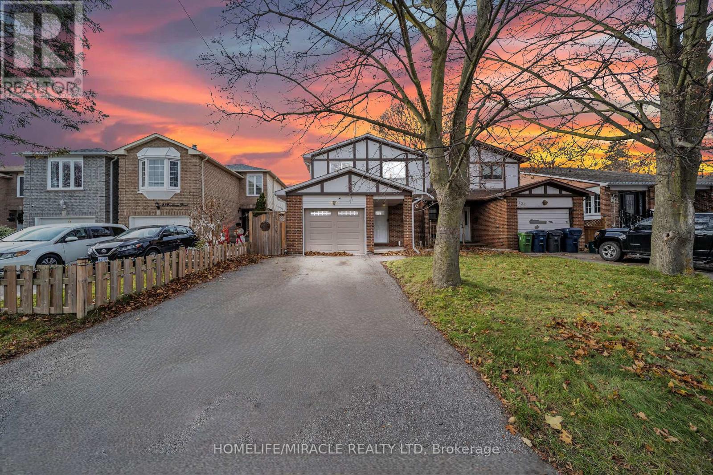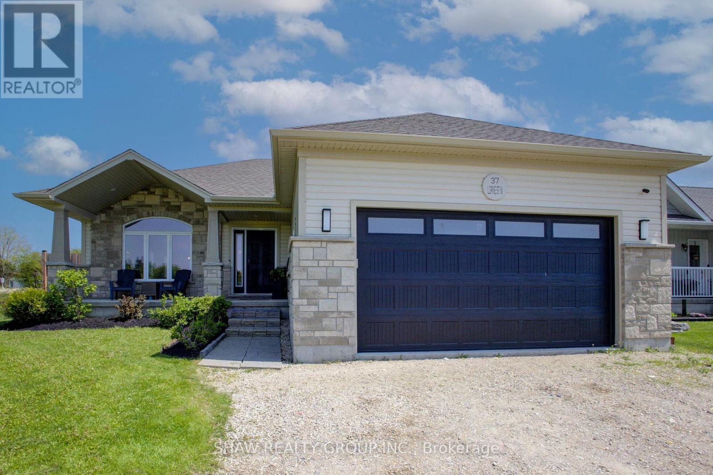519 Glencairn Avenue
Toronto, Ontario
Opportunity To Build A Detached House. Price Includes Approved Permits, Drawings & Development Charges are paid. Great opportunity. modern Style House 2-Story, 4-Bdrms, 6-Washrms, Family, Living, Dining, Kitchen, Laundry & Rec Rms. 2600+ Sqft, Finished w/o Basement 690Sqft. elevator approved. (id:61852)
World Class Realty Point
2803 - 82 Dalhousie Street
Toronto, Ontario
Discover urban living redefined at 199Church Condos. This brand new 2 bedroom unit combines modern design and functionality. An open layout features contemporary finishes, floor-to ceiling windows for natural light, and a sophisticated palette. Bedrooms offer comfort and space. Amenities include a fitness center, Yoga Studio, and Business Lounge. Minutes away from Eaton Centre, TTC, Toronto Metropolitan University, Yonge & Dundas Sq, and so much more. Sold with full TARION Warranty. (id:61852)
Century 21 Atria Realty Inc.
Century 21 Leading Edge Realty Inc.
470 - 121 Lower Sherbourne Street
Toronto, Ontario
Nestled In The Vibrant Heart Of Toronto, This Luxury 2 Bedrooms, 2 Bathrooms. This Property Boasts An Enviable Selection Of Amenities, Including Proximity To The Serene Lake Front, Bustling Shopping Districts, Well-Equipped Gym Room, Lush Green Parks, And Convenient Public Transit Options At Your Doorstep. This Stylish Unit Is Designed To Cater To The Diverse Needs Of Various Demographics. Students Will Appreciate The Proximity To Academic Institutions And The Vibrant City Scene, While Young Families And Couples Will Relish The Tranquility Of The Location Paired With The Vibrant Urban Offerings. The Additional Den Provides Flexibility For Extended Families Or Those Working From Home, And The #Balcony Offers A Serene Spot To Unwind. The Modern Convenience Of An In-Unit #WasherDryer, #OpenConcept Living Space Perfect For Young Professionals, And The Luxury Of #2Bathrooms Make This Property A Dream Abode For Those Seeking A Harmonious Blend Of Style, Functionality, And Comfort In The Heart Of Toronto, Ontario (id:61852)
Benchmark Signature Realty Inc.
4210 - 17 Bathurst Street
Toronto, Ontario
*** Stunning 1 Bedroom Plus Spacious Sunroom (Can Be Used As A 2nd Bedroom with window) *** Beautiful Walk-In Closet In Master Bedroom. Over 50,000 Sq. Ft. Loblaw's Flagship Supermarket. Steps To Transit, Park, School, Community Centre, Shopping, Restaurant, &More. Fabulous Amenities Include: Spa & Pool, Gym, Rooftop Sky Garden & Japanese-Inspired Tea Rooms. 1 underground parking included. (id:61852)
Century 21 Kennect Realty
210 - 31 Tippett Road
Toronto, Ontario
Opportunity to live at Southside Condos. This One Plus Den Condo Located In North York By Wilson Station. Fully Open Concept W/Chef Delight Kitchen Includes Granite Counter Top, Stainless Steel Appliances, Custom Cabinets & Central Island. Laminate Flooring Through Including Living Room, Kitchen & Bedrooms. Spacious Bedroom W/Bright Sun Light Coming In. Two Spacious Full Washrooms. Ensuite Laundry. Great Open Balcony W/Small Green Space View. Building Amenities Include Vehicle Parking, 24Hr Concierge, Pool, Gym, Yoga Studio, Kids Playroom, Pet Spa, Wifi Lounge & Outdoor Courtyard, With Easy Access To Ttc, Hwy 401, Yorkdale Mall, Costco & York U. Parking Included. (id:61852)
The Condo Store Realty Inc.
831 - 20 Minowan Miikan Lane
Toronto, Ontario
A Fabulous Two Bedroom & Two Washroom Unit Beautifully Nestled In Trendy Queen West Features A Gorgeous Kitchen, Custom Counters, Pristine Cabinets & Backsplash. Large Living Space With Concrete Ceilings & Tons Of Natural Light. This Quiet Retreat Has Ensuite Laundry, Walkout To Partially Enclosed But Open Balcony Off The Living Room & Beautiful City Views. Metro Grocery Store, State-Of-The-Art Gym, Outdoor Rooftop Terrace, Party/Media Room & Guest Suites. Picture Are From When The Suite Was Previously Vacant. (id:61852)
Royal LePage Real Estate Services Ltd.
115 - 21 Earl Street
Toronto, Ontario
Boutique living at The Earl Lofts. Step into this spacious two-storey suite nestled within a charming, intimate building just steps from everything city living has to offer. Enjoy bright, open-concept living with a main-floor living and dining area highlighted by soaring 17-foot ceilings. Upstairs, a versatile loft level creates the perfect primary retreat with space for a home office - ideal for modern urban living that blends style, comfort, and convenience. (id:61852)
Sage Real Estate Limited
1103 - 880 Grandview Way
Toronto, Ontario
****Pride of Ownership****Ultra Luxury Tridel Parkside Signature Condo --- Welcome to 880 Grandview Ave Unit 1103 --- This Unit is Among Few of the Biggest Suites & UNIQUE Floor Plan(3 Bedrooms + Family Room + Open Balcony) --- CORNER UNIT with Beautiful ---- Gorgeous**NE**Views***UNIQUE DESIGN---ONE OF A KIND-------RARE-FIND***3 Bedrooms + Formal FAMILY ROOM + Open Balcony(2 Sides Walk-Outs from Kitchen & Family Room) Design------- Approximately 1450 sq.ft, A Very Functional Layout +One(1) Owned Parking + One(1) Owned Locker Included-----Breathtaking Unobstructed View----Extremely Well Managed Condo by Del Management Office, and Lovely-Maintained and Graciously Updated/Upgraded Unit Thru-Out -- Beautiful Common Area & Excellent Amenities---Indoor Swimming Pool, Gym, Sauna, Party Rm, Meeting Rm, 24 Hours Concierge and More! -- TRULY a Must See!! (id:61852)
Forest Hill Real Estate Inc.
Ph 12 - 705 King Street W
Toronto, Ontario
Live in one of King West's most established buildings, The Summit. This bright and generously sized suite spans 818 sq ft and offers a functional layout designed for comfortable city living. A real wood burning fireplace sets the tone for cozy nights in, while absolutely sun-soaked solarium offers a bonus space perfect for working from home, unwinding, or bringing your plant collection to life. There's no shortage of storage with an extra large bedroom closet and an in suite locker. The above average sized bedroom easily accommodates a king bed with room to spare. Parking and internet are included (!!!). The unit is offered furnished, simply grab the keys and move in. Laundry is conveniently located on the same floor. Residents enjoy resort style amenities including 24 hour concierge, indoor and outdoor pools, gym, onsite spa, and more. Steps to everything King West has to offer including top dining, nightlife, green space, and transit. Available both furnished and unfurnished. (id:61852)
Bosley Real Estate Ltd.
609 - 2490 Old Bronte Road
Oakville, Ontario
Fantastic Views Of The Escarpment From This Brand New 6th Floor 587 Sf One Bedroom Condo In The Upscale Mint Project. Enjoy Gorgeous Sunsets On The Balcony And Gorgeous Views Of The Escarpment. This Unit Features A Grand Foyer, Large Walk In Closet, Discreet Main Bath With Contemporary Fittings, Large Kitchen Was Upgraded To Include: Quartz Counter Tops With Under Mount Sink, New Faucet, Stainless Steel Appliances, Updated Cabinets, Fantastic Multi Purpose Island. Brand New Vinyl Flooring In The Living Room And Bedroom, No Carpet! Updated Bathroom Features Quartz Counter Top With Under Mount Sink. Building Amenities Include: Media, Fitness And Party Rooms, Bike Storage Room, And An Outdoor Rooftop Patio. Includes The Use Of One Underground Parking Spot And One Storage Locker. (id:61852)
Royal LePage Real Estate Services Ltd.
234 Manse Road
Toronto, Ontario
234 Manse Road is a rare find four-bedroom semi-detached home on large lot in Scarborough's desirable West Hill community. Featuring generous size bedrooms, and a family-friendly setting close to schools, parks, transit, and shopping, this home offers both comfort and convenience. Some images have been virtually staged for illustrative purposes. Sold as-is, where-is, it presents an excellent opportunity for families or investors seeking space, potential, and a prime location. (id:61852)
RE/MAX Skyway Realty Inc.
37 Lorne Street
Minto, Ontario
Welcome to 37 Lorne Street West - A Custom-Built Bungalow with In-Law Suite! Discover exceptional value and thoughtful design in this 2020 custom-built bungalow, ideally located in the welcoming community of Harriston. With over 2,600 sq. ft. of finished living space, this home is perfect for families, multigenerational living, or those seeking flexible space. The main level features 3 spacious bedrooms, 2 full bathrooms, a bright open-concept layout, and high-end finishes throughout. From upgraded flooring and trim to custom cabinetry and fixtures, every detail has been considered. The kitchen stands out with its oversized, handcrafted island-ideal for cooking, gathering, and entertaining. Natural light pours in through large windows, creating a warm and inviting atmosphere. The primary suite includes a walk-in closet and an ensuite with a generously sized walk-in shower. Convenient main floor laundry and direct access to the double garage make daily living easy. Downstairs, enjoy a fully finished lower level offering a rec room, two additional bedrooms, and a living room -perfect for extended family, or guests,. Situated on a deep 132-foot lot, this home offers a spacious fully fenced yard and curb appeal to match. Harriston delivers all the essentials with a charming small-town feel and a lively downtown. You'll also love the commute-Orangeville, Kitchener-Waterloo, and Guelph are all within reach. Travel just 30 minutes south and you'll be paying significantly more for a home like this. Don't miss out! (id:61852)
Shaw Realty Group Inc.
