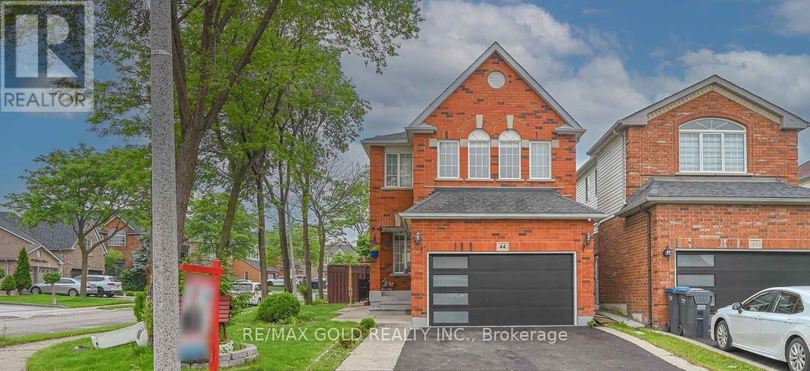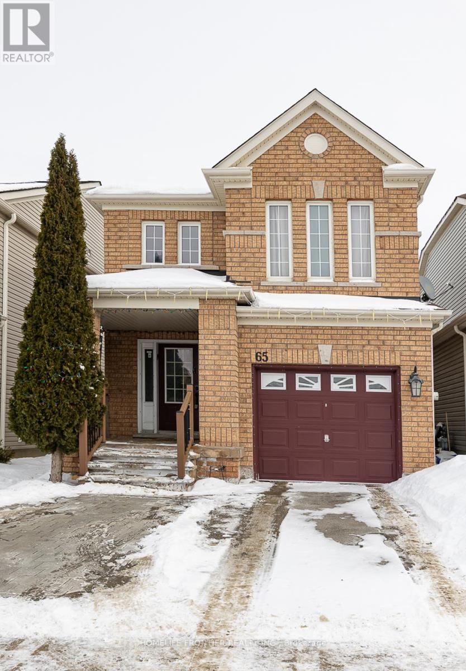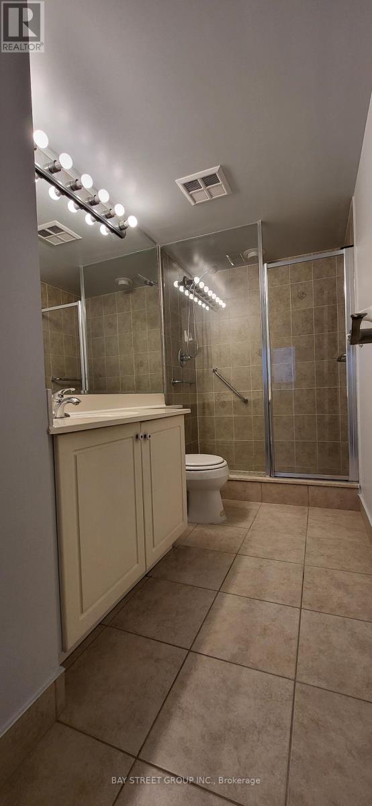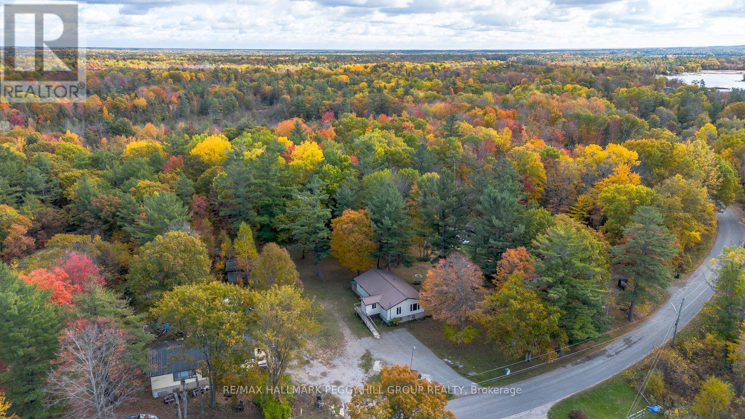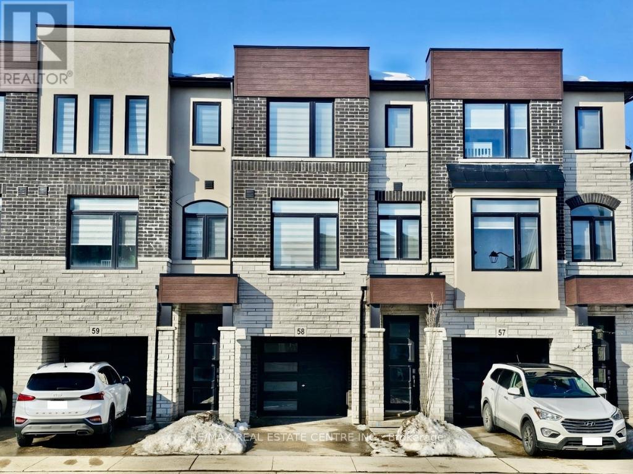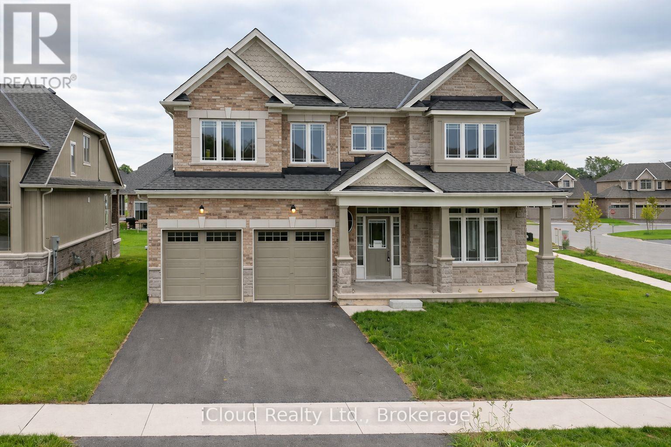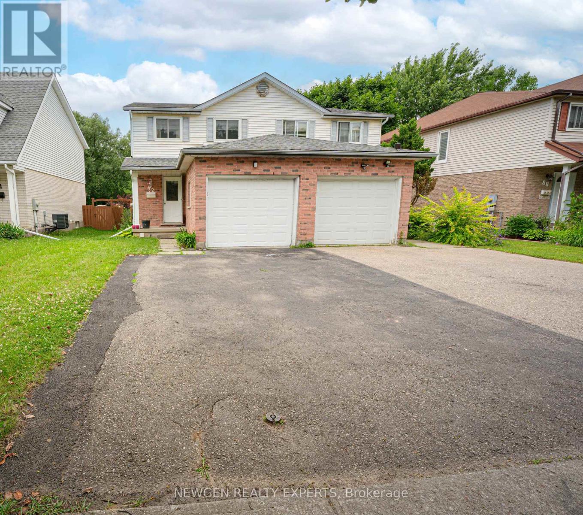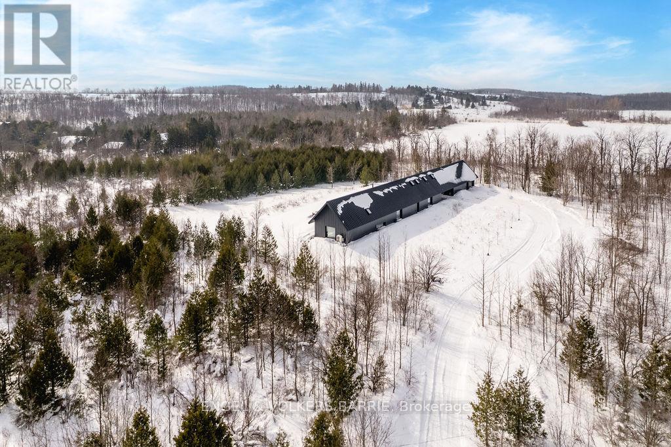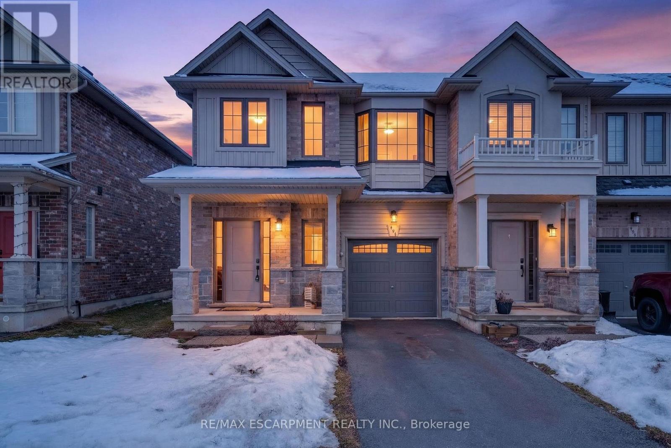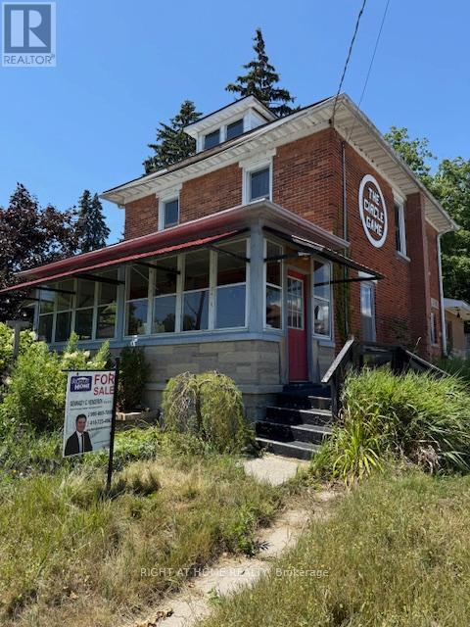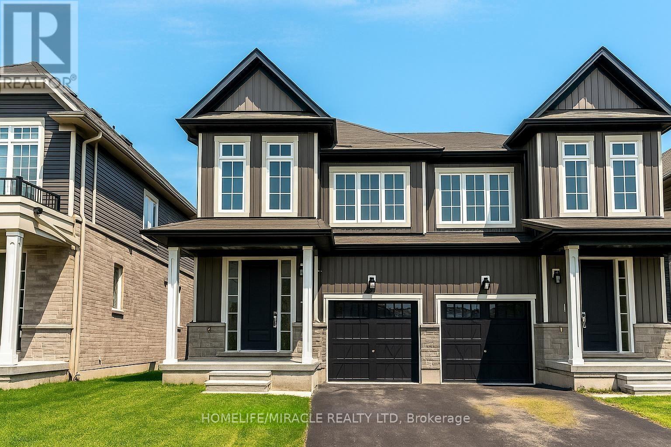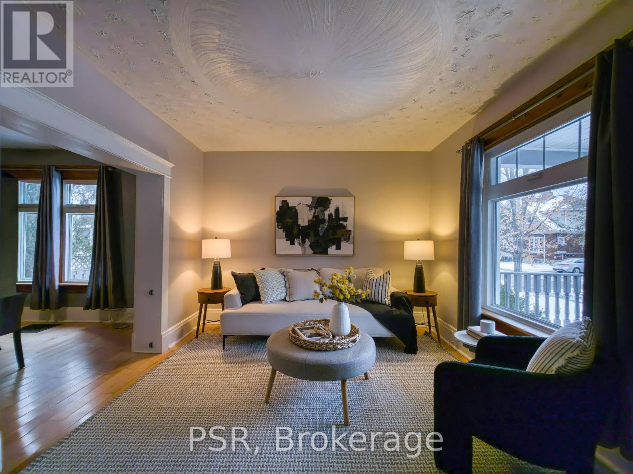44 Ribbon Drive
Brampton, Ontario
Welcome to this stunning Detached Home 3+1 bedroom **LEGAL BASEMENT** located in the prestigious community of Sandringham-Wellington, in the heart of Brampton. Thoughtfully upgraded and meticulously maintained, this residence offers exceptional functionality and modern comfort throughout. Beautiful Layout With Sep Living, Dining & Sep Family Room W/D Gas Fireplace & 2 sky light with lot of natural light, and a custom staircase with upgraded railings. Upgraded kitchen With Breakfast Area, gourmet kitchen is equipped with quartz countertops, stainless steel appliances, and ample cabinetry perfect for family living and entertaining. The oversized primary suite boasts a walk-in closet and a private 4-piece ensuite, while all additional bedrooms offer generous closet space and large windows. The fully finished legal basement apartment includes a separate entrance, one spacious bedroom, full kitchen with appliances, in-suite laundry, and pot lights ideal for rental income or multi-generational living. The sun-drenched backyard provides a private retreat perfect for relaxation or outdoor gatherings. Additional features include a new garage door, EV charger, 200 AMP electrical service, upgraded wooden floorings in main floor and upper level, murphy bed in the 3rd bedroom, CCTV cameras, newly paved driveway and separate laundry on both upper and lower levels. Conveniently located close to major Hwy-410, Brampton Civic Hospital, schools, shopping centres, public transit, and an array of parks and recreational facilities including soccer fields, baseball diamonds, basketball and tennis courts, and walking trails. This turnkey property offers the perfect blend of location, luxury, and lifestyle & Much More... Don't Miss It!! (id:61852)
RE/MAX Gold Realty Inc.
65 West Park Avenue
Bradford West Gwillimbury, Ontario
Very cozy detached all brick 2 storey home with 3 bedrooms and 2 bathrooms, huge beautifully landscaped backyard and large all year around patio with lighting and heating pit. Safe family neighborhood in the heart of Bradford. Carpet free house. New laminate floor, top quality newer s/s appliances. Updated kitchen, new backsplash and counter top. Central vacuum and central air conditioner, fireplace. Close to great schools and parks, a community center and a great shopping plaza. Open concept layout. 1,700 sq. feet of living space. (id:61852)
Homelife Frontier Realty Inc.
1110 - 2 Clairtrell Road
Toronto, Ontario
Corner Unit at "Bayview Mansions", Prime Location in an Excellent Neighborhood. Newly Renovated Excellent Floor Plan, Spacious and Bright. A Split 2 Bedroom floor plan for privacy. Features 9Ft. Ceilings. Includes (1 Underground Parking & 1 Locker). Excellent Building Amenities, Including Gym, Meeting & Party Rm, Guest Suites. Close to Top Ranked Schools. Steps to Bayview Subway Station, TTC Bus, Bayview Village Mall, YMCA, Community Center, Hwy 401/ 404. Unit is Vacant & Available Immediately! (id:61852)
Bay Street Group Inc.
332 Baxter Loop Road
Georgian Bay, Ontario
CHARMING 1400 SQ FT BUNGALOW WITH A METAL ROOF ON 1.13 ACRES WITH A FULL UNSPOILED BASEMENT, FORESTED PRIVACY WITH NO DIRECT REAR NEIGHBOURS & ACROSS FROM GEORGIAN BAY! For outdoor enthusiasts, this property is a dream! Enjoy plenty of space for gardens, nearby trails, Georgian Bay activities including paddleboarding, kayaking, boating, seadooing, swimming, prime fishing spots, exploring islands, and peaceful moments under the trees surrounded by nature. Just 5 minutes from Honey Harbour's shops, restaurants, and general store, with Port Severn, Waubaushene, Coldwater, and Midland all close by. Highway 400 access and Oak Bay Golf Course are only 13 minutes away. Inside, the bright eat-in kitchen features a charming brick accent wall and arched doorway, while the living room boasts oversized windows and a sliding walkout to the large side deck. Three main-floor bedrooms, a 4-piece bathroom and freshly painted interior create an inviting space. The full, unspoiled basement offers endless potential to suit your needs. A #HomeToStay where your home is close to all your wild adventures. (id:61852)
RE/MAX Hallmark Peggy Hill Group Realty
290 Equestrian Avenue
Cambridge, Ontario
Modern Townhome in Prime Cambridge Location! Welcome to 290 Equestrian Way Unit #58 - a stunning and spacious 3-bedroom, 2.5-bathroom townhome nestled in the highly sought-after River Mill community. This contemporary home features an open-concept layout, perfect for both everyday living and entertaining. Step into a bright main floor with large windows, luxury vinyl plank flooring, and a stylish modern kitchen with stainless steel appliances, stone countertops, and ample storage. The upper level has 3 generous bedrooms, including a primary suite with ensuite bath and walk-in closet. Located just minutes from Highway 401, schools, parks, trails, and all essential amenities, this home is ideal for commuters and families alike. Some photos are virtually staged. (id:61852)
RE/MAX Real Estate Centre Inc.
1645 Marina Drive
Fort Erie, Ontario
Luxury corner lot home is located in the picturesque city of Fort Erie. With a double car garage with inside entry, four bedrooms, 3.5 bathrooms, and expert landscaping, this amazing two-story home provides it all. Carpet-free home with upgrades like high 9-foot ceilings on the main floor and 8-foot ceilings on the second floor for a spacious and opulent feel, Upgraded kitchen cabinetry, Valance lights, backsplash, crown molding, oak staircase from the basement to the second floor, Coffered ceiling in the dining room, Gas fireplace with mantle included in the great room, and much more. Engineered hardwood floors can be seen throughout. Located across the street from the leisure plex and the city hall, the QEW is just 3 minutes away. The recently approved South Niagara Hospital will be 15 minutes away. By Peace Bridge (id:61852)
Icloud Realty Ltd.
92 Highland Crescent
Kitchener, Ontario
Welcome home to a wonderful 3 bed, 2.5 bath semi with finished basement on a 155' deep lot with no neighbors in the back. Fresh updates include flooring, lighting, paint, main bathroom and more. The open living and dining room span the back of the home and overlook the lush yard backing onto greenspace. An oversized tiered deck with natural gas hookup and fully fenced yard create the ideal space for both children and pets. Plenty of storage can be found in the bright kitchen and a pass through allows for back yard views. A two piece bath completes the main floor. Upstairs, the primary bedroom overlooks the back yard and is generous in size. The tastefully updated 4 piece bathroom boasts a skylight creating a light and airy space. Two secondary bedrooms overlook the front of the home with a linen closet rounding out the second floor. The basement holds the second bathroom with shower off the laundry room. The rec room offers a great space for relaxing, a play room, office and more. Lot of Storage with multiple closets and storage areas. Centrally located close to schools, restaurants, shopping and easy highway access. Trails, playground and Henry Sturm Creek right behind the tree line. Less than 10 minutes to Westmount Golf and Country Club, Victoria Park, Monarch Woods and Downtown Kitchener. Book your private showing and fall in love today! (id:61852)
Newgen Realty Experts
129 Maple Lane
Blue Mountains, Ontario
Not all "luxury" homes are created equal. This one was engineered to perform. Set on 4.5 private acres just steps from the Bruce Trail, and with the ability to walk directly to the top of both Craigleith and Blue Mountain ski resorts, this Scandinavian-inspired retreat blends architectural precision with four-season lifestyle in a way rarely seen in Ontario. Built entirely with Cross-Laminated Timber and wrapped in a high-performance building envelope, this fully electric home is designed for efficiency, comfort, and long-term durability. Radiant in-floor heating, German-engineered air systems, and integrated solar with battery backup deliver a quiet, clean living experience with no forced air and no fossil fuels. A 500 amp electrical system supports a fully integrated solar setup that powers the home, returns excess energy to the grid, and is backed by a Tesla Powerwall for added security. Inside, the design is equally intentional. A sunken conversation pit anchors the living space, while Italian porcelain surfaces, German cabinetry, a statement Stûv wood-burning fireplace, and a 600 lb solid stone tub bring a refined European feel throughout. Two oversized 3-panel sliders open the home to its natural surroundings, creating seamless indoor-outdoor flow. Outside, over 2,500 sq ft of thermally modified decking surrounds a resort-style pool with automated cover and lighting, alongside a premium hot tub and protected forest backdrop. Every detail, from ultra-quiet imported garage systems to heated shower stone, has been thoughtfully considered. And when it comes to lifestyle, it does not get easier. Ski, hike, bike, or snowmobile directly from your property with no trailering and no planning. A rare opportunity to own a truly modern mountain estate where performance, design, and lifestyle come together. **Finished garage space of over 750 sq ft could provide gym, workshop, or other flex space** (id:61852)
Engel & Volkers Barrie
Keller Williams Advantage Realty
101 Dennis Drive
West Lincoln, Ontario
Welcome to this beautiful 2020-built freehold END UNIT townhome located just a short walk to the Village Square Plaza and charming downtown Smithville. With beautiful builder upgrades, an attached single-car garage, and a paved driveway for additional parking, this home delivers exceptional value in a family friendly neighbourhood. Stepping inside, the elegant oak staircase sets the tone for the quality and care found throughout. The bright, open-concept main floor is designed for both everyday living and effortless entertaining, featuring hardwood flooring and a cozy gas fireplace. The spacious kitchen is a true highlight - complete with stainless steel appliances, a stylish tiled backsplash, and abundant counter and cupboard space to inspire your inner chef. Upstairs, a versatile 10' x 8' loft with hardwood floors offers the ideal flex space for a home office, reading nook, or kids' play area. The generous primary bedroom retreat features a walk-in closet and a private 3-piece ensuite. Two additional well-sized bedrooms with double closets, a 4-piece bathroom, and the convenience of second-floor laundry complete the upper level. The unfinished basement provides excellent potential - whether you envision extra storage, a home gym, or future finished living space tailored to your needs. Fantastic opportunity for first time buyers, young families, or investors! (id:61852)
RE/MAX Escarpment Realty Inc.
7 Clinton Street
Norfolk, Ontario
*This UNIQUE brick building is for SALE Under Power of Sale As is and Where is Basis*1,108SF footprint with 1,758SF of finished space*A great investment opportunity awaits you in this well kept brick century home/business located in downtown of Port Dover which is just a short walk to the sandy beach and all of Port Dover's downtown amenities, pier, Lynn Valley Trail, fishing and canoeing on Lynn river*First floor can be used for business and second floor as a 3Br+2Wr apartment or just prime residence according to zoning designation by Law Norfolk county*Previously being used as a retail business*The list of permitted uses is Attached*This property is zoned a CBD Central Business District*A partial lake view from second floor* (id:61852)
Right At Home Realty
111 Molozzi Street
Erin, Ontario
Welcome to this beautifully 4 Bedroom 2.5 Baths Semi-detached home offering modern living in a charming small-town setting. Property features a stunning staircase and durable laminate flooring throughout main floor providing both style and easy maintenance. The heart of the home is the bright & spacious kitchen, fully equipped with stainless steel appliances - perfect for home chefs and entertainers alike. Enjoy the convenience of main floor laundry with a brand-new washer and dryer located in a dedicated laundry room. Generously sized bedrooms, ample storage, and a functional layout make this home ideal for families or professionals seeking space and comfort. Located in a quiet, family-friendly neighborhood with easy access to local amenities, parks, and schools. Don't miss this opportunity to live in a move-in ready home in the picturesque Town of Erin. (id:61852)
Homelife/miracle Realty Ltd
15 Vera Street
St. Catharines, Ontario
Close To All Amenities. Schools, Parks, Public Transit, Groceries, Major Hwy. Rental Income Is Equivalent To $3700.00 + Utilities. A Detached Bungalow With Large Lot 52 Ft X 105 Ft, Fully Fenced Property Featuring 3+3 Bedrooms, 2 Full Bathrooms, 2 Kitchens W/ A Separate Entrance. The Basement Is Newly Renovated With Luxury Vinyl Flooring, Pot Lights, & Many More Upgrades. Location Is Key As It's Close To All Amenities Including Schools, Park's, Highway 406, QEW, Groceries, Public Transit, Etc. Come View This Property Today With Notice! Rental Income Is Equivalent to $3700.00 + Utilities. (id:61852)
Icloud Realty Ltd.
58 Pandora Avenue N
Kitchener, Ontario
This charming two-storey detached home in lively King East offers a smart functional layout perfect for everyday living. The main floor features open living and dining areas that flow nicely into a practical kitchen, great for meals and entertaining friends or family. Head upstairs to find three well-proportioned bedrooms, a versatile office or den space for work or hobbies, and a 4-piece bathroom. Outside, enjoy three private parking spots, a handy shed for storage, and a large backyard ideal for summer barbecues, kids playing, or relaxing in the fresh air. The location can't be beat: walking distance to schools, plus quick access to downtown Kitchener's fantastic restaurants, markets, highways, transit, The Aud, and major tech companies. Families will love the schools and green spaces nearby, while professionals appreciate the easy commute to jobs and amenities. Available now for those seeking comfort, convenience, and character in one package. (id:61852)
Psr
146 Werry Avenue
Southgate, Ontario
Welcome to this bright and spacious 3-bedroom semi-detached home with 2 additional rooms in the basement, offering a total of 3.5 washrooms-perfect for families or professionals seeking comfort and space in a growing community. The main level features an open-concept layout with a modern kitchen, ample cabinetry, and a seamless flow into the living and dining areas-ideal for everyday living and entertaining. Upstairs, the generously sized bedrooms include a primary suite with a private ensuite, while additional bedrooms share bathroom. The fully finished basement adds exceptional value with two extra rooms, a full washroom, suitable for a home office, additional bedrooms/guest rooms, or recreation area. A well-maintained, move-in-ready rental offering space, functionality, and a great neighbourhood-don't miss this opportunity! (id:61852)
Royal LePage Credit Valley Real Estate
3 & 4 - 34 Jim Ashton Street
London East, Ontario
Welcome to this beautifully fully renovated home (**Hi Speed Internet included**). This property features brand new appliances, modern finishes, and a thoughtfully updated interior-perfect for families or professionals looking for a move-in-ready rental in a desirable neighbourhood. Situated in a highly sought-after area of North London, this home offers excellent access to everyday conveniences and lifestyle amenities:Top-rated schools and daycares nearby, Close to Western University, Minutes to Masonville Place Mall and major shopping centres, Variety of restaurants and cafés, including diverse dining options, Indian grocery stores and specialty shops within short driving distance, Easy access to public transit, Nearby parks, walking trails, and recreational facilities, Close to sports arenas, community centres, and fitness facilities, Convenient access to major roads and highways (id:61852)
Queensway Real Estate Brokerage Inc.
67 Copes Lane
Hamilton, Ontario
Luxury 5 Bed, 5 Bath Home with Stunning Lake Ontario Views! Located in a prestigious lakeside community in Stoney Creek near the Newport Yacht Club, this fully finished home offers over 3,000 sq ft of upscale living. Main floor features include 10-ft tray/coffered ceilings, hardwood flooring, 8-ft doors, pot lights & a gas fireplace. The gourmet kitchen boasts custom cabinetry, granite counters, SS appliances, under-cabinet lighting, a large island & walk-in pantry with access to a formal dining room. Covered porches off the kitchen & living room overlook a pool-sized yard. Upstairs, find 4 spacious bedrooms each with ensuite or shared bath access, plus 9-ft ceilings. The primary suite showcases lake views, a private balcony, large walk-in closet & spa-like ensuite with double sinks. Move-in ready luxury just steps from the water! (id:61852)
Meta Realty Inc.
322 - 470 Dundas Street
Hamilton, Ontario
Welcome to 470 Dundas St East, a brand new condo building in a great location. Located on the 3rd floor this bright modern unit features, stainless steel appliances, a kitchen island, sand coloured vinyl plank flooring, 4 piece bathroom, large private bedroom, insuite laundry & south facing balcony with great views. Building amenities include exercise room, party room, and rooftop patio with deck & bbq's. Includes one surface parking spot & dedicated locker. Close to amenities, old Waterdown, 407, minutes from Aldershot Go & highway access. Move in ready perfect for bachelor, young professional or couple. (id:61852)
Royal LePage Burloak Real Estate Services
6 Mackenzie Street
Southgate, Ontario
Breathtaking Flato Builder Brand New 2,315 Sqft Home 4Bed And 4 Bath With Quartz counter, Open Concept Floor Plan Ideal For All Of Your Entertaining Needs. Soaring 9-Foot Ceilings &Tastefully Designed Kitchen With Stunning Custom Island. Serene Primary Bedroom Retreat. Enjoy The Luxury Of Each Bedroom Having Its Own Private Ensuite! All Of Your Wants & Needs In One Place. This Is Truly A Must See! (id:61852)
RE/MAX Gold Realty Inc.
13 Penny Lane
Hamilton, Ontario
Upper Level/main floor , for lease, 3 bedrooms, 1 bathroom Located across the plaza (id:61852)
RE/MAX Real Estate Centre Inc.
2 - 2108 Regional 14 Road
West Lincoln, Ontario
Welcome to this charming 1-bedroom, 1-bathroom home nestled in a serene Smithville neighbourhood. This spacious property boasts a massive compound capable of accommodating over 10 cars, with convenient access for trailers and lorries. Perfectly suited for various needs, including parking school buses and other long vehicles. Don't miss out on this rare opportunity to enjoy tranquillity and practicality in one package (id:61852)
Century 21 Leading Edge Realty Inc.
2 - 9 Oakdale Avenue
St. Catharines, Ontario
NEWLY RENOVATED AND PAINTED LIVING, DININD AND KITCHEN ON THE MAIN FLOOR AND THREE BED ROOMS ON THE UPPER LEVEL, IN BEST LOCATION OF OAKDALE AVE. FULL OF MATURAL LIGHT AND BIG LIVING DINING ROOM. NEW FRIDGE, STOVE, WASHE AND DRYER. NEAR TO ALL AMENITIES LIKE SHOPS, PARKS , SCHOOLS AND HIGHWAY. YOUR CLIENT WILL LOVE IT. SHOW WITH CONFIDENT. EASY SHOWING WITH LOCK BOX (id:61852)
Century 21 Green Realty Inc.
4249 Elgin Street
Niagara Falls, Ontario
Updated two-storey home for rent steps from the Niagara Gorge and close to amenities, trails, attractions, and transit. This bright home offers 2 bedrooms, 2 bathrooms, and an open-concept main floor with a modern kitchen featuring an island and updated countertops (2022). Main level includes engineered hardwood and coffered ceilings; upper level has laminate flooring. Enjoy a private backyard with a stone patio, pergola (2021), and fruit plants. Exterior updates include new siding (2021), parking (2022), and front/back decks (2024). Parking for 2 cars plus laneway access for extra rear parking. Some photos virtually staged. (id:61852)
Homelife/miracle Realty Ltd
0 Pebblestone Road
Durham, Ontario
Welcome to 53 acres of untouched beauty in Courtice, perfectly situated just moments from Highway 418. This sprawling property offers rolling landscapes, privacy, and endless possibilities-whether you dream of building a private retreat, establishing a hobby farm, or holding a valuable piece of land for the future. Nature and convenience meet in this rare Courtice opportunity. (id:61852)
Royal Heritage Realty Ltd.
48 - 0 North Waterdown Drive
Hamilton, Ontario
Brand New Stacked Town house in the Liv Communities. Move in Spring Of 2026. (id:61852)
Gold Estate Realty Inc.
