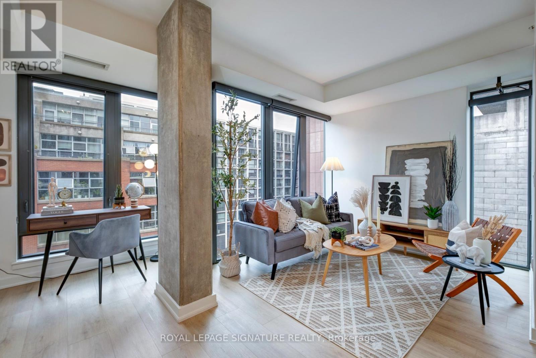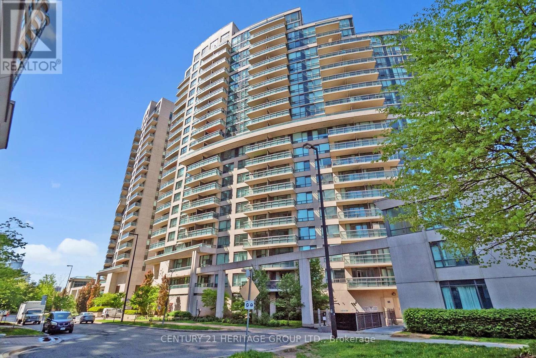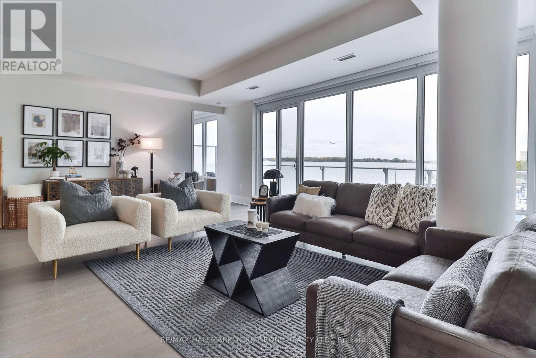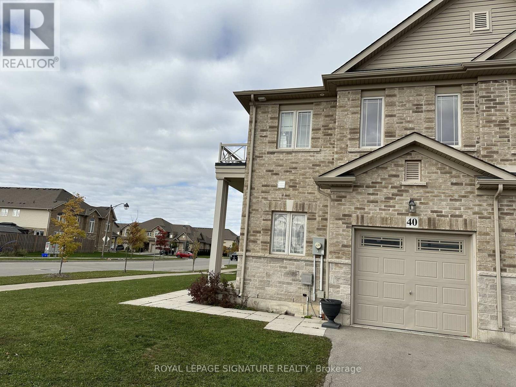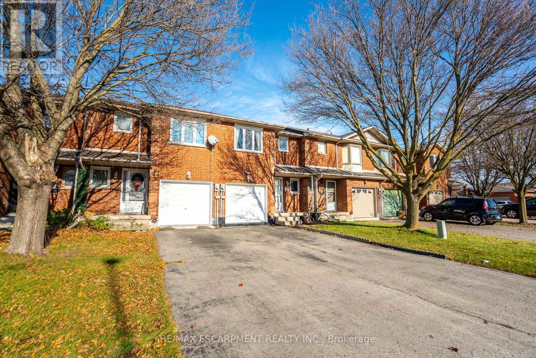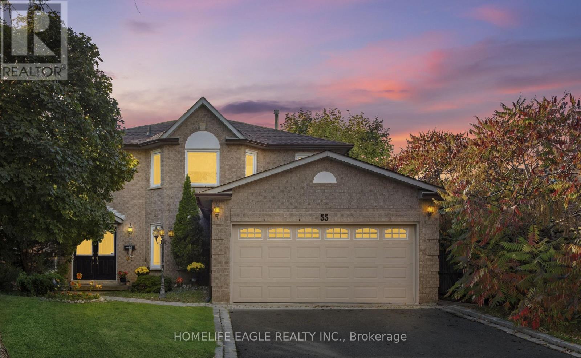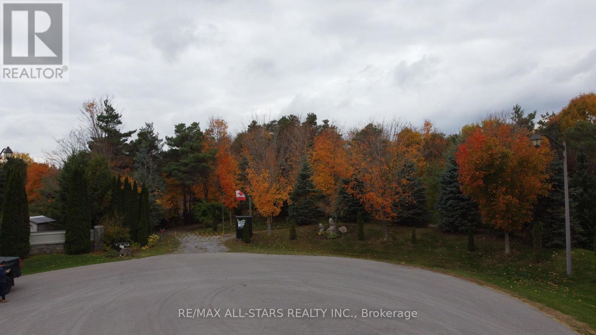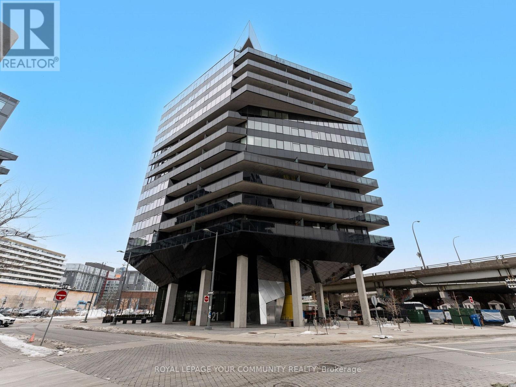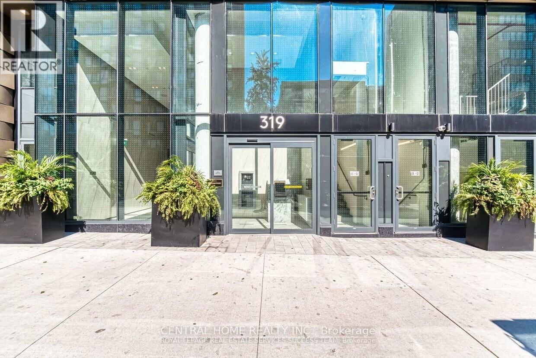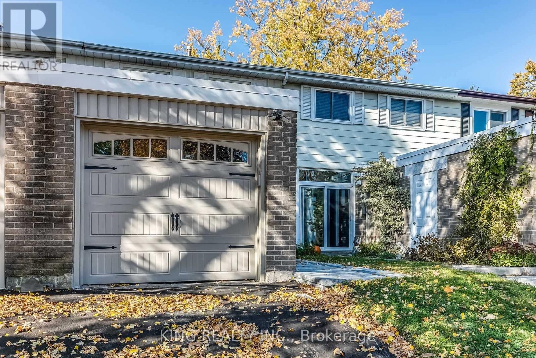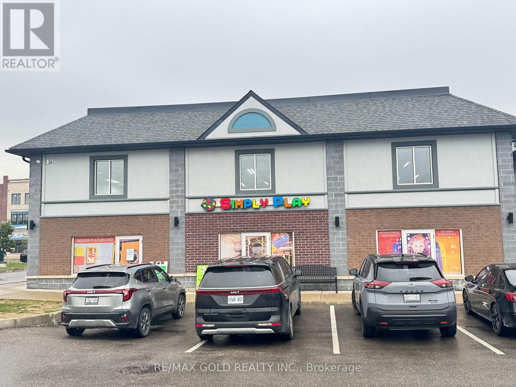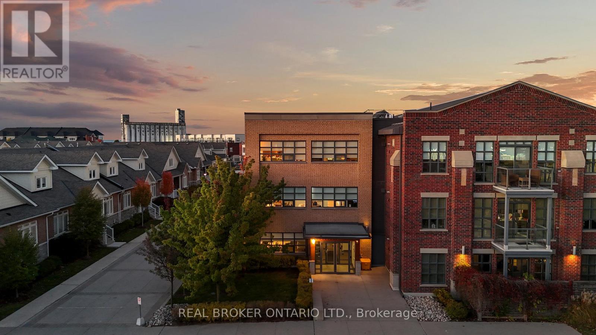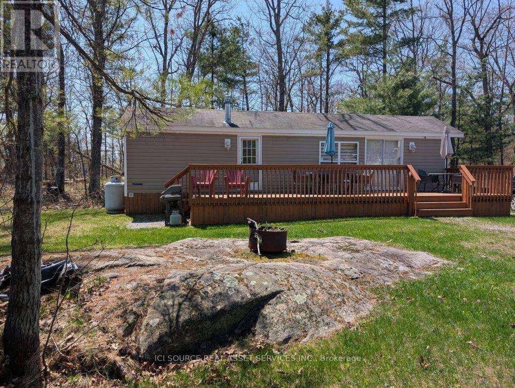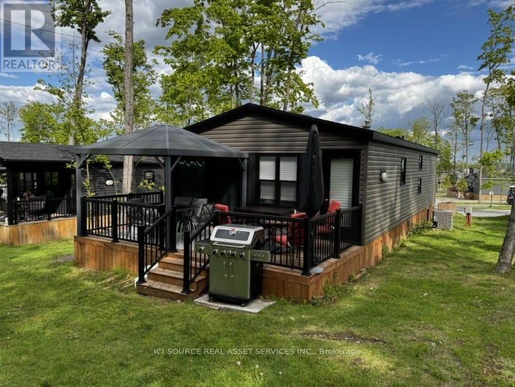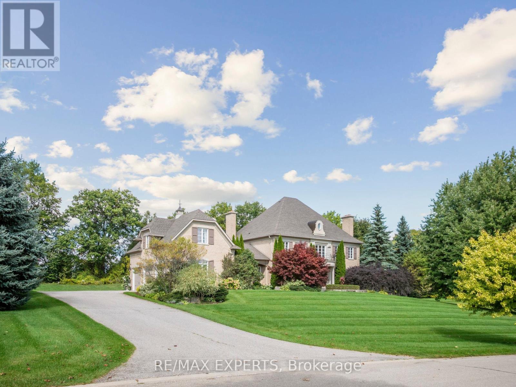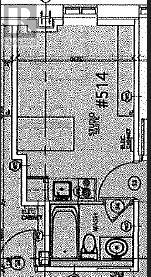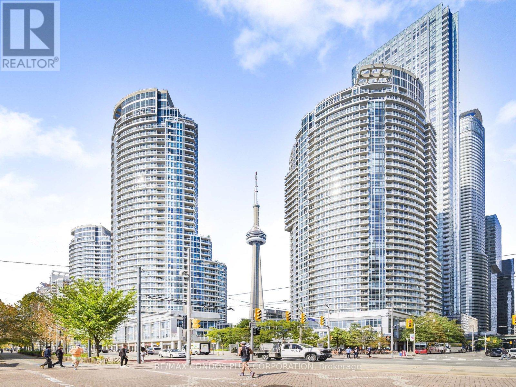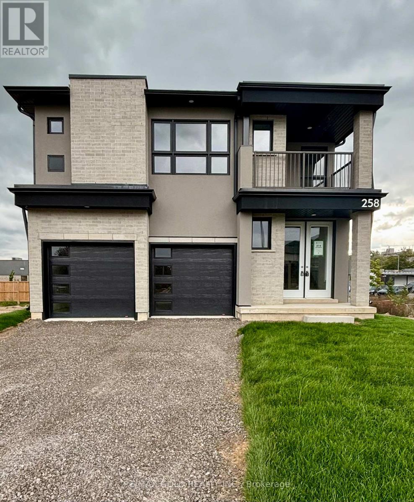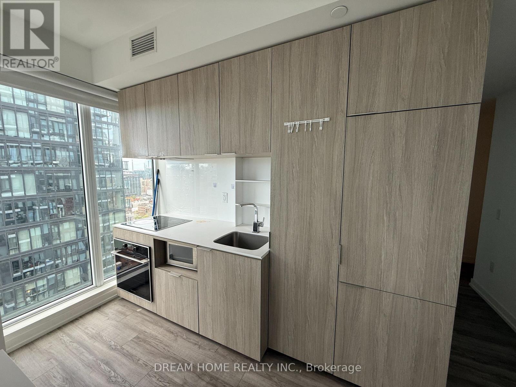704 - 32 Camden Street
Toronto, Ontario
Move-in ready perfection at 32 Camden St Suite 704! This fully refreshed 1+1 bedroom, 1 bathroom corner suite truly checks every box. The spacious bedroom features windows and a closet, while the versatile den easily doubles as a formal dining area, home office - or both. Be the first to enjoy the brand new kitchen, complete with stainless steel appliances, built-in pantry, and a stylish coffee bar with extended counter space - ideal for cooking or entertaining. The suite also features new wide-plank floors, fresh paint throughout, and south-facing exposure with a CN Tower view, plus extra windows on both the South and West sides for incredible natural light. This condo also includes a large, owned storage locker. Located on one of Toronto's most coveted, tucked-away streets, you're just steps to The Ace Hotel (Evangeline rooftop!), Waterworks Food Hall, the shops/restaurants/nightlife on King St W, Impact Kitchen, and the TTC. Stylish, functional, and completely turnkey - this one truly stands out. (id:61852)
Royal LePage Signature Realty
2008 - 509 Beecroft Road
Toronto, Ontario
High Demand Location! Subway Station & Ttc At Your Doors! A Bright Sun Filled Unit - 877 Sf + Balcony. Watch The Sunset While Enjoying The Breath-Taking Unobstructed West View. Nice Open Concept Kit W/ A Breakfast Bar + S/S Appliances (Mostly New) + Granite C/T. Master Bedroom W/ Ensuite Bath & W/I Closet. New toilets, New Paint, New Dishwasher. New Exhaust Fan. 24Hrs Concierge, Indoor Swimming Pool, Whirlpool, Sauna, Party Rm, Billiards/Game Rm, Home Theatre. Steps To Yonge & Finch Subway Station. (id:61852)
Century 21 Heritage Group Ltd.
505 - 29 Queens Quay E
Toronto, Ontario
Imagine waking to the soft glow of morning light reflecting off Lake Ontario, and ending each day watching the sun dip behind Toronto's glittering skyline. This is life at Suite 505 at Pier 27, where 1,856 sq.ft. of West-facing luxury becomes your personal sanctuary above the water. This isn't just a home; it's a love letter to waterfront living. 2+1 bedrooms, 3 bathrooms, and 10-foot ceilings create an airy, sophisticated canvas flooded with natural light. Floor-to-ceiling windows with motorized blinds frame breathtaking harbour views, while the open-concept design invites you to live, entertain, and dream in seamless harmony. Your chef-inspired kitchen, adorned with Miele and Sub-Zero appliances, becomes the heart of intimate dinners and lively gatherings. Step onto your private balcony where sailboats glide by, city lights twinkle, and every sunset feels like a celebration. At Pier 27, resort-style living is woven into your daily rhythm. Float in the infinity pool, rejuvenate in the spa and sauna, host movie nights in the private theatre, or simply savour the effortless elegance of 24-hour concierge service. Beyond your doorstep, the city's best awaits - Harbourfront Centre, Scotiabank Arena, St. Lawrence Market, world-class dining, and Union Station - all within a lakeside stroll. This is where the city's pulse meets the water's peace, where sophistication embraces serenity, and where home feels like an endless vacation. Welcome to 505 - 29 Queens Quay E. Welcome to your waterfront dream. (id:61852)
RE/MAX Hallmark York Group Realty Ltd.
40 Kingsborough Dr Drive
Hamilton, Ontario
Stunning Corner End Unit Townhome Feels Like A Semi. Located In The Highly Sought After Summit Park. This Stunning Townhome Offers A Main Floor Open Concept With 9 Foot Ceilings, Kitchen, Living Room, And A Dining Room. 2nd Floor With Large Master Bedroom, Laundry And2 Spacious Bedrooms. (id:61852)
Royal LePage Signature Realty
85 Royalvista Drive
Hamilton, Ontario
Finished basement with 4th bedroom Welcome to your dream home in the highly sought-after Templemead neighborhood of Hamilton Mountain! This beautifully maintained freehold townhouse offers a modern, move-in-ready layout designed for todays lifestyle. Step inside to a bright, inviting foyer and enjoy a carpet-free main and upper level. The spacious kitchen, complete with updated stainless steel appliances (2021), ample cabinetry, and generous counters, is perfect for cooking and entertaining. Sunlight floods the dining area through a charming bow window, flowing seamlessly into the cozy living room with a warm gas fireplace and doors opening to your serene backyard oasis. The master suite is a true retreat, featuring a walk-in closet and a luxurious ensuite with a soaker tub and separate shower. Two additional bedrooms share a stylish 4-piece bath, with one offering ensuite access. The finished basement with 4th bedroom adds incredible versatility ideal for guests, a home office, or a fun recreation space. With a new roof (2023), two parking spaces plus garage, and a prime location near parks, schools, transit, shops, and the Link, this home is ready to welcome you! (id:61852)
RE/MAX Escarpment Realty Inc.
55 Attridge Drive
Aurora, Ontario
Stunning 2 Story Detached 4+1 Bed * Located On A Quiet Family Friendly Street In Prestigious Aurora Village * Open Concept Living & Family Rm w/ Cozy Fireplace * Formal Dining For Entertaining * Main Fl Laundry w/ Access to 2 Car Garage * Custom White Kitchen w/ Stainless Steel Appliances & Premium Quartz Countertop * Breakfast Over looking 2nd level walk out to Deck to enjoy your morning Coffey * Finished Walk Out Basement for Your own Personal Business Or a Private Inlaw Suite *Located on a quiet, established street, steps from parks, Beautiful nature walking and Biking trails * Hwy 404, Go Station & Shopping Close by * Top Private Day Care, St Andrews Private Boy's Collage * St Andrews Private Girl's Collage Just opened Up* You won't be Disappointed Moving to this Amazing Property (id:61852)
Homelife Eagle Realty Inc.
26 Cranborne Chase
Whitchurch-Stouffville, Ontario
An exceptional and rare opportunity to own a 2.5-acre manicured estate lot on one of the most coveted cul-de-sac streets in Stouffville. This private and picturesque property offers the perfect setting to design and build a luxury custom home surrounded by mature landscapes and executive residences. Tucked away at the end of a quiet court, the lot features two existing cabins along with a separate shower and bath house, providing comfort and functionality while you plan your dream estate. A charming fire pit area, private golf holes and a well-established driveway enhance the character and readiness of the land. This property offers unmatched tranquility and exclusivity while being just minutes from downtown Stouffville, top-rated schools, golf courses and major highways. A truly prestigious address for those looking to build a legacy home in an extraordinary location. (id:61852)
RE/MAX All-Stars Realty Inc.
1108 - 21 Lawren Harris Square
Toronto, Ontario
Welcome to Harris Square - a modern boutique loft-style corner unit boasting 608 sqft of contemporary living space plus an expansive 478 sqft terrace with breathtaking, unobstructed views of downtown. Conveniently located just steps from Leslieville, the Distillery District, St. Lawrence Market, and the Financial District. This modern loft features soaring 9-ft exposed concrete ceilings, stunning hardwood floors throughout, a sleek kitchen, and a spa-inspired bathroom. The loft is surrounded by floor to ceiling windows so you have a stunning view from every corner of the apartment. The most unique feature of this condo is the luxurious wraparound balcony with NE city views and a gas line for a barbecue perfect for hosting. Building amenities include an executive concierge, a fully-equipped gym, a serene yoga space, guest suite, party room, and a rooftop terrace with panoramic views. Additional perks include a kids' playroom, a library, and more. The unit comes complete with stainless steel appliances (fridge, stove, built-in dishwasher, and all-in-one washer/dryer), as well as a dedicated parking spot and locker. (id:61852)
Royal LePage Your Community Realty
1906 - 319 Jarvis Street
Toronto, Ontario
In the heart of Downtown Toronto Elevate your lifestyle with this stunning 539 sqft 1-bedroom + Den, The Den is Enclosed with a Door, Making it a perfect Second Bedroom or a private home office. This bright and airy Corner unit on the 19th floor features Floor-to-Ceiling Windows, an Open-Concept living Space, and a sleek kitchen with stainless steel appliances, quartz countertops, and ample storage, Newly built, Prime downtown location, You find an Exemplary Condo near the lake, Toronto Metropolitan University(TMU), Eaton Centre, Bars, Restaurants, Transit, Shops. Take a leisurely stroll and experience what downtown has to offer. Unobstructed north/west view, A rare opportunity to live in a bright corner unit, open concept, well used space. Flexibility to work at home, Fully equipped gym, Ideal for young professional, students, or investors looking for a high-demand rental opportunity. Don't miss this opportunity and schedule your private viewing today!!! (id:61852)
Central Home Realty Inc.
4 - 141 Ripley Court
Oakville, Ontario
Welcome to this beautifully renovated freehold townhouse in the heart of Oakville, offering 2,000 sq.ft. of bright, open-concept living! This home features a custom kitchen with granite countertops, a spacious living and dining area, and a walkout to a private, fully-fenced backyard-perfect for entertaining or relaxing outdoors. Upstairs, you'll find generously sized bedrooms and modern finishes throughout, including new hardwood flooring. Located steps from Oakville's scenic hiking and biking trails, top-rated schools including White Oaks High School and Sheridan College, and just 2 km from Oakville Place and Oakville GO Station, this home combines style, convenience, and comfort. Ideal for families, first-time buyers, and anyone looking for a move-in-ready home in a prime Oakville location! (id:61852)
King Realty Inc.
A2 - 12550 Kennedy Road
Caledon, Ontario
Premium Retail & Office Unit available for Lease in Strawberry Fields Plaza, Caledon! An exceptional opportunity to lease a Unit at a Prime Location in the only retail plaza within this fast-growing and vibrant neighborhood. Strategically located amid new subdivisions and schools, offering maximum visibility, high traffic, and excellent accessibility. Featuring a modem architectural design, ample on-site parking, and strong community presence, Strawberry Fields Plaza provides the perfect setting to establish or expand your business in a location with virtually no local competition. Ideal for a wide variety of uses, including Restaurant, Cafe, Shawarma, Fast Food place, Burger Shop, Ice Cream Shop, Bakery, Gym./Fitness studio, Bank, Financial Institution, Convenience Store or Dollar Store, Clothing Store or Fashion Boutique, Jewellery Store, Home Decor or Improvement, Florist, Printing/Courier, Hardware, Pet Supplies, Appliances, or Professional Offices such as Real Estate, Mortgage, Law, or Accounting Firms. Don't miss this rare leasing opportunity in Caledon's most desirable and fastest-growing community. Grow your brand in Strawberry Fields Retail Plaza-where visibility, convenience, and community come together for success! (id:61852)
RE/MAX Gold Realty Inc.
302 - 1 Shipyard Lane
Collingwood, Ontario
The Shipyards - A premier waterfront address in the heart of Collingwood. This refined third-floor residence showcases sweeping west-facing views of the Escarpment, bathed in golden afternoon light and framed by unforgettable sunsets from the expansive private balcony. The open-concept 1 bedroom plus den layout is designed with both elegance and ease in mind, featuring soaring 9-foot ceilings, a beautifully appointed kitchen with granite countertops and stainless steel appliances, in-suite laundry, and a tranquil primary bedroom highlighted by floor-to-ceiling windows. Residents enjoy a collection of upscale amenities including secure underground parking, elevator access, a canoe and kayak room for effortless days on the water, and a welcoming party room for entertaining. Step outside to the Harbourfront promenade for morning walks along the bay, or wander into downtown Collingwood for fine dining, boutique shops, live music, and theatre. From golfing and skiing to cycling and paddleboarding on Georgian Bay every season brings adventure.Luxury, lifestyle, and location come together in one exceptional address. Welcome to Collingwood living at its finest. (id:61852)
Real Broker Ontario Ltd.
Real Broker Ontario Ltd
Mor012 - 1336 S Morrison Lake Road
Gravenhurst, Ontario
With 2025 Site Fees Included, this new listing on 12 Morrison is surely not to last long on the market. It sits on a massive corner lot, with neighbours only on one side, and is in one of the most private areas of the Resort! The unit comes furnished with appliances, furnace and AC. Also includes is a 4 year warranty on electrical! *For Additional Property Details Click The Brochure Icon Below* (id:61852)
Ici Source Real Asset Services Inc.
Chl034 - 1235 Villiers Line
Otonabee-South Monaghan, Ontario
Discover a rare opportunity to own a premium double-wide resort cottage nestled in a private forest lined lot in the sought-after Phase 3 of Bellmere Winds Golf Resort! This 2022 Northlander Superior offers an impressive 800 square feet of professionally decorated living space, featuring three bedrooms and two full bathrooms. With upgrades throughout, this cottage blends modern comfort with refined style, making it a true retreat in the heart of the Kawarthas. Enjoy the spectacular setting from your expansive deck, perfect for entertaining or relaxing in nature. The cottage comes fully equipped with all internal features and finishes, allowing you to settle in and start making memories from day one. Don't miss your chance to own this exceptional getaway. Start enjoying resort life in The Kawarthas today! *For Additional Property Details Click The Brochure Icon Below* (id:61852)
Ici Source Real Asset Services Inc.
346 Moorlands Crescent
Kitchener, Ontario
Welcome to 346 Moorlands Crescent, Kitchener, a beautifully designed family home blending modern comfort and timeless style.Built in 2015 by Hawksview Homes, this stunning contemporary property is tucked away in a quiet, family-friendly neighbourhood. Offering 4 + 2 bedrooms and 3.5 bathrooms across more than 2,600 square feet of total finished living space, it provides an ideal combination of functionality, sophistication, and warmth. Step inside to an inviting open-concept main floor, where natural light fills the living, dining, and kitchen areas. The spacious living room features a striking built-in fireplace framed by custom shelving, creating a cozy yet elegant focal point. Large windows and sliding glass doors lead to the backyard, offering easy indoor-outdoor flow and access to a partially covered rear deck, perfect for relaxing or entertaining. The kitchen is a true showpiece, boasting quartz countertops, a stylish tile backsplash, stainless steel appliances, and a large centre island with a breakfast bar. Pendant lighting and an adjacent dining area make this space perfect for both everyday meals and hosting family gatherings. Upstairs, you'll find a large family room and four generous bedrooms, each with ample closet space. The primary suite includes a walk-in closet, a 5-piece ensuite bathroom, and a custom feature wall that adds an extra touch of design flair. The finished basement, complete with a separate entrance and look-up windows, expands your living possibilities, perfect for a recreation space, guest suite, or potential in-law setup. Situated in Kitchener's sought-after Doon South area, this home offers both peace and convenience. You're within walking distance to schools, parks, and local amenities, while Highway 401 is only about 6 min. away, making commuting simple. The neighbourhood is known for its scenic trails, community vibe, and proximity to shopping, restaurants, and schools. (id:61852)
Exp Realty
65 Cottonwood Court
Markham, Ontario
Prime Thornhill Neighborhood! Fully Furnished Detached house with 3 spacious bedrooms and 3 washrooms. Move in ready! Bright family room with soaring 12-foot ceilings. Split kitchen and living/dining area. Finished basement with a large window for natural light. No side walk enjoy a private 2-car tandem driveway and 1 garage parking. Directly across from hiking trails perfect for nature lovers. Minutes to HWY 401/404/407, Costco, shopping centres, and public transit. School zone: Bayview Fairways PS, Thornlea Secondary School, and St.Michael Catholic Academy. ** This is a linked property.** (id:61852)
Jdl Realty Inc.
105 Eden Vale Drive Se
King, Ontario
Welcome to this Exquisite, Over Aprx. 6000 Sq.Ft Total Finished Area Luxury Custom Built Residence in Prestigious Fairfield Estates. This Stunning Home is Situated in One of the Best Known & Highly Demanded Neighborhoods in Ontario! Sophisticated Golf Courses, Top-Rated Schools Such as the Country Day School, Conservation Areas, Great Restaurants, Major Highways (400, 404, etc. ) Making this Community More Feasible. This Upscale Manor Style House is Boasting High End Finishes and Large Picturesque Green Grass Grounds of 2.03. Acres. Beyond the Dramatic Curb Appeal You will Find Impeccably Designed Home Showcasing Finishes Throughout. Such As: Grand Two -Story Foyer with Soaring Elegant Chandelier, Hardwood Flooring All Over the House, the Gourmet Chefs Kitchen is Open to Breakfast Area with Walkout to Cozy Patio and Welcoming Huge Backyard. Spacious Elegant Family Room with Coffered Ceilings, Wood Fire Place and Large Picturesque Window is Ideal for Family Members. On the Main Floor of the House you will Enjoy such Primary Retreats as Office/Library with French Door, Living and Dining Rooms with Pot-lights, Fireplace, Molded Ceilings and Large Picturesque Windows. On the Second Floor of the House you will Come Across of 4 Spacious Bedrooms with 4 Upgraded Ensuite ( 1x5, 1x4, 1x3, 1x3) The Additional Feature of this House is NUNNY's LARGE ROOM on the Second Level of the House with Separate Entrance ,Separate Laundry Room, Separate Kitchen with S/S Appliances. The Lower Level is Ideal for Entertaining and Relaxation with a Recreation Room, Pool Table, Home Theatre, Wet Bar, Guest Room with 4PC Ensuite, Sitting Room with Sauna. High End Engineering Flooring, Pot-lights and Large Additional Room Can be Use as a Storage or Gym Room. The Private Oasis of Sophistication and Family Comfort of this House is Offering the Ultimate Refine Living in One of the Most Coveted Locations In King City! (id:61852)
RE/MAX Experts
514 - 70 King Street E
Oshawa, Ontario
Enjoy stylish urban living in this modern studio suite ideally located in the heart of downtown Oshawa. Designed for comfort and convenience, the unit features individually controlled heat and air conditioning, with water, hydro, and high-speed fibre internet included in the rent. A full set of stainless-steel appliances-fridge, stove, built-in microwave, and dishwasher-pairs beautifully with quartz countertops and contemporary finishes. Residents have access to excellent building amenities, including a rooftop terrace with BBQ area, Wi-Fi lounge, meeting room, high-speed elevator, laundry facilities, storage lockers, and bike racks. Close to cafés, shops, and transit, this studio offers a comfortable and well-connected lifestyle in a vibrant downtown setting. (id:61852)
Cppi Realty Inc.
2209 - 208 Queens Quay W
Toronto, Ontario
"Waterclub Condominiums" Walk in to an elegant, high floor unit with breathtaking south facing lake and island views through floor to ceiling windows. The layout includes one full bedroom and a bright solarium (an ideal spot for a home office, reading nook, etc.), plus a powder room in addition to the full 4piece ensuite. There is a good size balcony accessed from the living room/dining area, letting in sun and fresh air throughout the day. Quality laminate flooring throughout the living areas and bedroom and a well appointed kitchen with stainless steel appliances, granite countertops, and an island with breakfast bar. Hydro included in maintenance fees! Building amenities include a 24hour concierge / security service, Indoor and outdoor heated pools with large sun/tanning decks overlooking the waterfront, Fully equipped fitness center (weights, cardio etc.) Event / party rooms, lounges for hosting guests or gatherings, Guest suites for visiting friends or family and an outdoor BBQ terrace. Easy access to transit, Gardiner Expressway, shops, grocery stores, Harbourfront, waterfront paths and minutes from Billy Bishop airport. 1 underground parking on P1 level also included. (id:61852)
RE/MAX Condos Plus Corporation
2402 - 20 Thomas Riley Road
Toronto, Ontario
Perfectly Located! Panoramic View Of Etobicoke. 2 Bedroom & 2 Full Bathroom Condo Steps Away To Kipling Station Transit Hub And Mins Away From The 427, QEW & Gardiner. Corner Unit Overlooking Northwest To Panoramic Views Of Etobicoke. Very Bright And Spacious 855 Sq Ft. Split Layout With Balcony. Includes 1 Parking & 1 Locker. 9Ft Floor To Ceiling Windows, In-Suite Laundry. The Building Features 24/7 Concierge, A Theatre Room, Fully Equipped Gym & More. Must See! (id:61852)
Sutton Group Realty Systems Inc.
1195 Kettering Drive
Oshawa, Ontario
Stunning two-story free hold town house offers modern living at its finest. A Stylish Kitchen With Top-Quality Appliances And Ample Counter Space, Dining Room, Breakfast Area And A Great Room For Family Gatherings. 2200 square feet of livable space With upgraded flooring and hardwood throughout the main floor, the kitchen, dining room, and great room seamlessly flow together. The second floor features four spacious rooms, including The Primary Bedroom Features a Large walk-in Closet and hardwood floor and a Luxurious Ensuite Bathroom Complete with A Spa-Like Shower and Soaking Tub. Other 3 bedrooms use 3 piece bath room, Additionally, there is a bathroom in the basement (3-piece), a bathroom on the main floor (2-piece), and basement is finished by the builder. Located close to Kettering Park, this home offers convenient access to outdoor recreation. Close To Everything Such As Walmart, Home Deport. Perfectly situated near Durham College and Eastdale Vocational Institute, it's an ideal choice for students or professionals. Don't miss out on this exceptional opportunity. Walk out to deep backyard to enjoy your summer. (id:61852)
RE/MAX Real Estate Centre Inc.
2610 - 761 Bay Street
Toronto, Ontario
Prestigious College Park High-Floor 1+Den, 2-Bath Condo with Parking & LockerPerched on a higher floor in the renowned College Park South Tower, this spacious 1-bedroom plus large den is filled with abundant natural light through its expansive east-facing windows. The bright, open-concept layout, new flooring, and upgraded stainless steel appliances create a modern and inviting atmosphere. The versatile den is perfect as a home office or guest room, while two full bathrooms provide exceptional convenience.Enjoy direct indoor access to College Subway Station, Metro Grocery, and College Park Mall, with University of Toronto, TMU, Queens Park, world-class hospitals, Eaton Centre, and the Financial District all just steps away.Complete with one underground parking space, one locker, 24-hour concierge, and resort-style amenities including an indoor pool, fitness centre, and party rooms this home combines urban sophistication, unmatched convenience, and sun-filled living in the heart of downtown Toronto. (id:61852)
Avion Realty Inc.
258 Wellandvale Drive
Welland, Ontario
Almost brand new detached home available from Novemeber 2025. This beautiful home features a double door entry & lots of privacy with no house overlooking in the backyard. The property is conveniently located near to huge plazas, hwy 406, Niagara College, Seaway Mall & steps to public transit. This home has a very spacious layout with 1 bedroom on the main floor with ensuite 3 piece washroom & 3 bedrooms upstairs with 2 full washrooms. Master bedroom features an open balcony overlooking the front. Lots of parking with double car garage & 4 additional cars can be parked on the driveway. Brand new stainless steel appliances & modern zebra blinds installed. This property is not to be missed. (id:61852)
RE/MAX Gold Realty Inc.
2310 - 77 Shuter Street
Toronto, Ontario
Client Remarks88 North 2 Bedroom 2 BATHROOM Unit. NE FACING + Over Sized Balcony 9Ft Ceiling. City View. Steps Away From St Michael Hospital, Eaton Centre, Queen/ Dundas Subway, TMU (Ryerson) University, Steps Away From Everything You Need. Amenities Including Outdoor Swimming Pool, Gym, Sun Lounger, BBQ Area And Many More (id:61852)
Dream Home Realty Inc.
