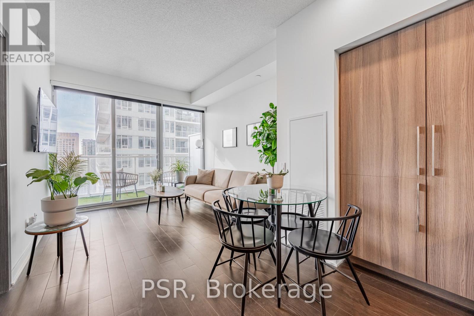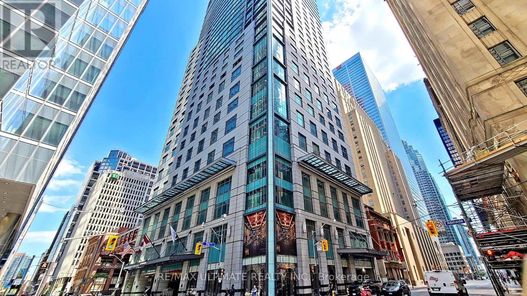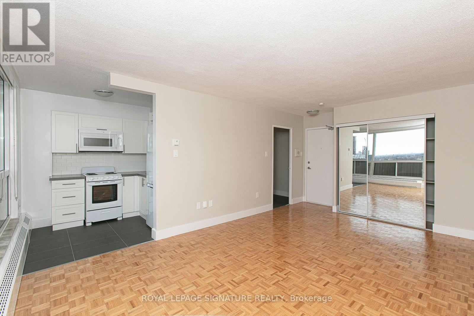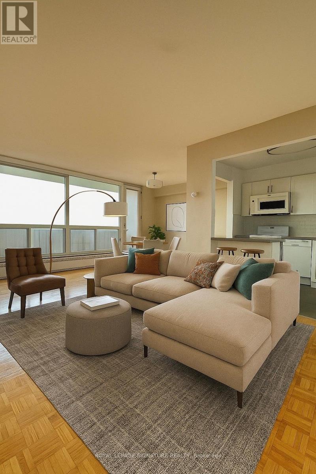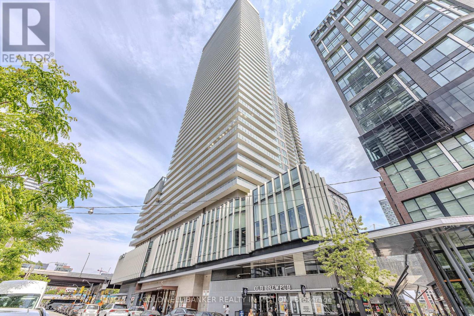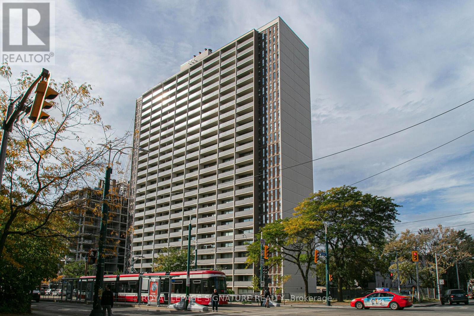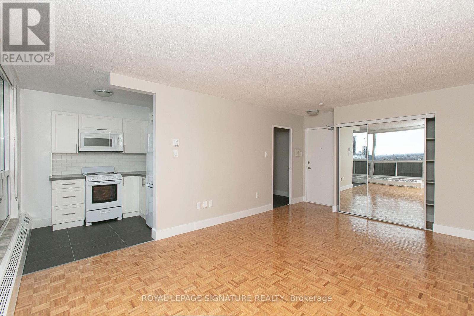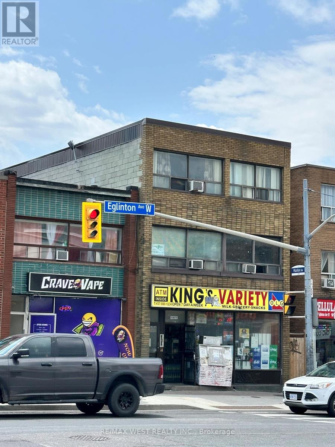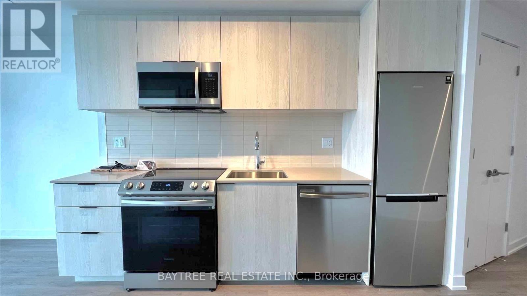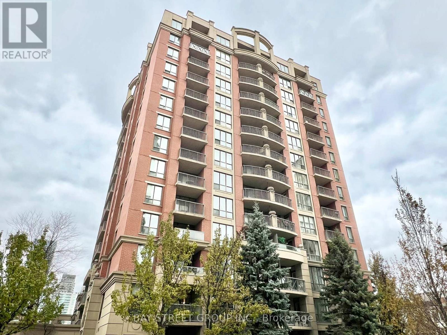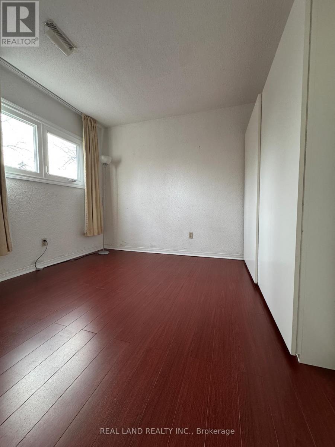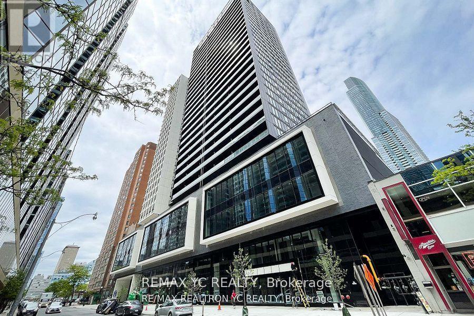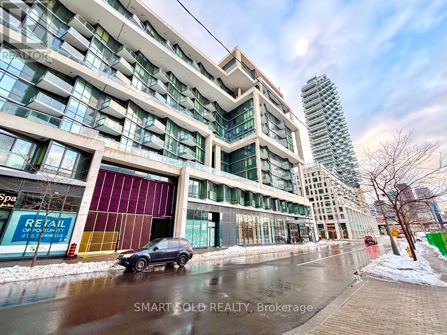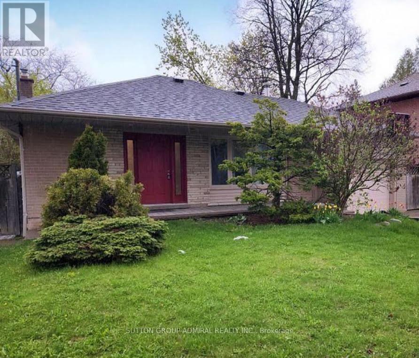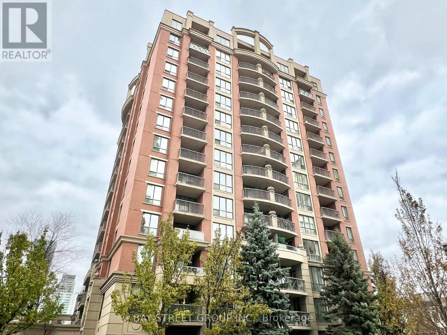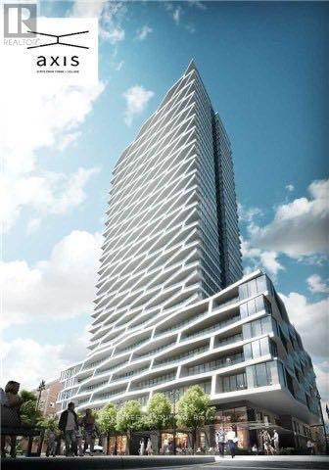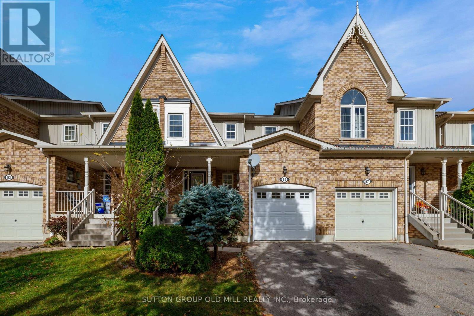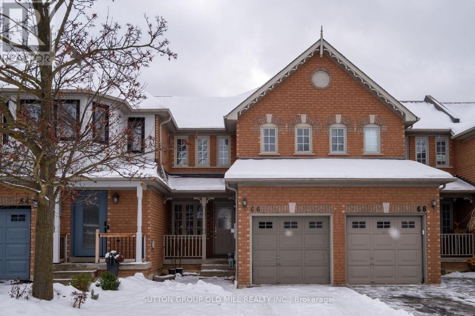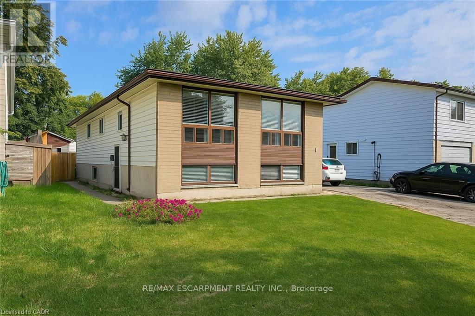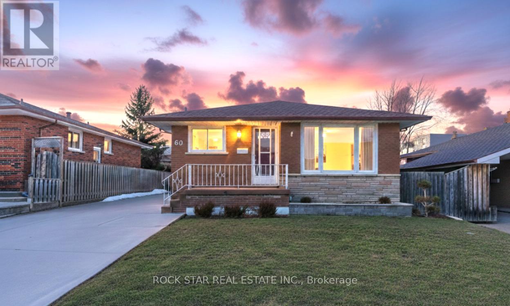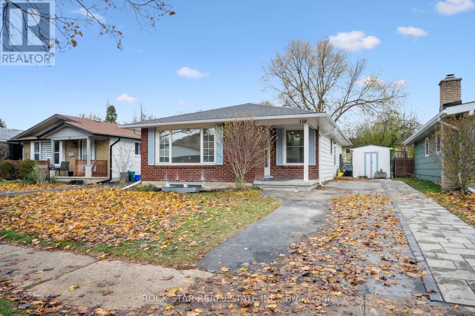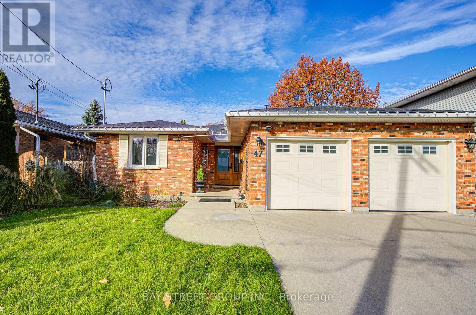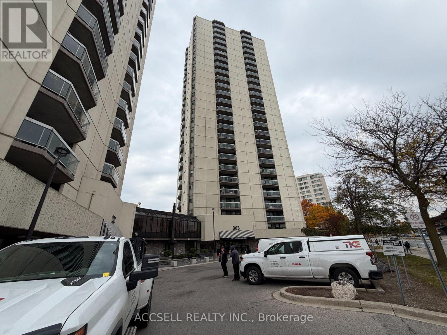3303 - 17 Bathurst Street
Toronto, Ontario
Modern Sun-Filled One-Bedroom Unit With Spectacular Views On A High Floor. This Well Maintained Suite Features A Functional Open-Concept Layout, Complemented By A Sleek Kitchen With Stainless Steel Appliances And Ample Counter Space. The Bright Living Area Seamlessly Extends To A Spacious Balcony Ideal For Morning Coffee, Evening Sunsets, Or Entertaining Guests. Nestled In The Heart Of A Highly Coveted Waterfront Community, It Places You Steps From Essential Conveniences Like Loblaws, Farm Boy, LCBO, Starbucks, Shoppers Drug Mart, And The Toronto Public Library, With World-Class Destinations Including The Well, The Waterfront, Stackt Market, Parks, And Excellent Transit Options Right At Your Doorstep. Don't Miss This Incredible Opportunity To Rent A Premium Piece Of Downtown Toronto Living! EXTRAS- 24HrsConcierge, Party Room, Tea Room, Pet Spa Room, Yoga, Gym, Pool, Mini Golf, Rooftop Terrace With Barbecues, Theatre Room, Kids Playroom, & Guest Suites. Unit offered furnished for $2,400per month (id:61852)
Psr
4306 - 311 Bay Street
Toronto, Ontario
Experience redefined elegance and luxury at the St. Regis! Here you will be privy to the world's finest five star services and amenities,unsurpassed in grace and grand views. Imagine unwinding amidst the seductive ambience created by handcrafted woodwork, natural stonefloored galleries, 10'6" coffered ceilings, inspired designer kitchens, enrapturing bedrooms and serenity infused bathrooms. Featuring top of theline fixtures and appliances from Miele, Rubinet, Downsview Kitchens and more. No detail has been left to chance. Furnished with 1 kingbedroom and 1 queen room, this move in ready suite is ready for you. Come see what this property has to offer and make this your home in theheart of the financial district. (id:61852)
RE/MAX Ultimate Realty Inc.
2102 - 666 Spadina Avenue
Toronto, Ontario
****ONE MONTH FREE RENT FOR ONE YEAR LEASE or TWO MONTHS FREE RENT FOR 18 MONTHS LEASE!**** U of T Students, Young Professionals & Newcomers Welcome! Check out this updated Spacious Studio unit at 666 Spadina Ave, a modern high-rise just steps from the University of Toronto. Ideal for students from cities like Vancouver, Ottawa, the GTA, or anywhere across Canada, as well as recent grads and newcomers to Toronto. Available for immediate move-in claim your new home now! Utilities INCLUDED: Heat, hydro, and water all covered. Great Value: Fair pricing in the downtown core leasing up fast! Fully Updated: Stylish kitchens, new appliances, hardwood & ceramic floors, private balconies with skyline views. Prime Downtown Location Right by U of T in the Annex neighborhood. Walk to Bloor Street shops, cafés, bars, and Spadina subway station. Get to campus or the office in minutes no transit stress! Building Perks Lounge areas, study space, gym, pool table, and a kid-friendly play zone.indoor parking ($225/mo) (id:61852)
Royal LePage Signature Realty
2311 - 666 Spadina Avenue
Toronto, Ontario
****1 MONTH FREE RENT FOR 1 YEAR LEASE OR 2 MONTHS FREE FOR 18 MONTHS LEASE**** U of T Students, Young Professionals & Newcomers Welcome! Check out this updated 2 Bedroom unit at 666 Spadina Ave, a modern high-rise just steps from the University of Toronto. Ideal for students from cities like Vancouver, Ottawa, the GTA, or anywhere across Canada, as well as recent grads and newcomers to Toronto. Available for immediate move-in - claim your new home now! - Utilities INCLUDED: Heat, hydro, and water all covered. - Great Value: Fair pricing in the downtown core - leasing up fast! - Fully Updated: Stylish kitchens, new appliances, hardwood & ceramic floors, private balconies with skyline views. Prime Downtown Location Right by U of T in the Annex neighborhood. Walk to Bloor Street shops, cafés, bars, and Spadina subway station. Get to campus or the office in minutes - no transit stress! Building Perks - Lounge areas, study space, gym, pool table, and a kid-friendly play zone. indoor parking ($225/mo) (id:61852)
Royal LePage Signature Realty
1710 - 15 Lower Jarvis Street
Toronto, Ontario
Gorgeous Suite Available In The Lighthouse Towers - Stunning Views Of The City & Lake From The Balcony, Beautiful Finishes Throughout, Large Foyer Closet With Stacked Washer & Dryer & Tons Of Natural Light From The Large Balcony/Windows. The Residents Of This Luxurious High Rise Will Enjoy Some Of The Best Amenities Around. Across From Loblaws, Liquor Store/Sugar Beach & Minutes From St Lawrence Market/Distillery District. (id:61852)
Coldwell Banker Realty In Motion
1209 - 666 Spadina Avenue
Toronto, Ontario
****1 MONTH FREE RENT FOR 1 YEAR LEASE or 2 MONTHS FREE FOR 18 MONTHS LEASE******U of T Students, Young Professionals & Newcomers Welcome! Check out this updated Spacious Studio unit at 666 Spadina Ave, a modern high-rise just steps from the University of Toronto. Ideal for students from cities like Vancouver, Ottawa, the GTA, or anywhere across Canada, as well as recent grads and newcomers to Toronto. Available for immediate move-in claim your new home now! Utilities INCLUDED: Heat, hydro, and water all covered. Great Value: Fair pricing in the downtown core leasing up fast! Fully Updated: Stylish kitchens, new appliances, hardwood & ceramic floors, private balconies with skyline views. Prime Downtown Location Right by U of T in the Annex neighborhood. Walk to Bloor Street shops, cafés, bars, and Spadina subway station. Get to campus or the office in minutes no transit stress! Building Perks Lounge areas, study space, gym, pool table, and a kid-friendly play zone. indoor parking ($225/mo) (id:61852)
Royal LePage Signature Realty
1212 - 666 Spadina Avenue
Toronto, Ontario
****ONE MONTH FREE RENT FOR ONE YEAR LEASE or TWO MONTHS FREE RENT FOR 18 MONTHS LEASE!****U of T Students, Young Professionals & Newcomers Welcome! Check out this updated Spacious Studio unit at 666 Spadina Ave, a modern high-rise just steps from the University of Toronto. Ideal for students from cities like Vancouver, Ottawa, the GTA, or anywhere across Canada, as well as recent grads and newcomers to Toronto. Available for immediate move-in claim your new home now! Utilities INCLUDED: Heat, hydro, and water all covered. Great Value: Fair pricing in the downtown core leasing up fast! Fully Updated: Stylish kitchens, new appliances, hardwood & ceramic floors, private balconies with skyline views. Prime Downtown Location Right by U of T in the Annex neighborhood. Walk to Bloor Street shops, cafés, bars, and Spadina subway station. Get to campus or the office in minutes no transit stress! Building Perks Lounge areas, study space, gym, pool table, and a kid-friendly play zone. indoor parking ($225/mo) (id:61852)
Royal LePage Signature Realty
1477 Eglinton Avenue W
Toronto, Ontario
Rarely offered 9 Plex! Steps from Eglinton Subway and Recently Opened Eglinton Crosstown LRT! Eight Apartments And 1 Commercial Store. Building Well Maintained And Fully Rented. Majority of Tenants Pay Own Hydro Electric Heat. Good Investment Property $148,323.00K Gross Rent. Extras: 2 Two Bedroom Units (3rd Fl), 4 One Bedroom Units (1st and 2nd Floors) And 2 Bachelor Units (Basement). Commercial Store Leased Until May 31st, 2026 (id:61852)
RE/MAX West Realty Inc.
706 - 50 Power Street
Toronto, Ontario
Luxurious Suite East Facing. 1 Br + Full Bath. Find Yourself At Home In This Modern Abode, Located In The Centre Of One Of Toronto's Most Vibrant Neighbourhoods. Step Into A Vivacious Community Of Authentic Charm W/ Ttc At Your Doorstep | 9' Smooth Ceiling | Brand New Stainless Steel Appliances | Double Height Lobby W/ 24 Hr Concierge | Retail Conveniently Located In The Building (id:61852)
Baytree Real Estate Inc.
401 - 55 Harrison Garden Boulevard
Toronto, Ontario
Welcome to The Mansions of Avondale. This 1+den, 1 bath condo offers a spacious and functional layout with recent upgrades including fresh paint and brand new flooring throughout. The enclosed den with double doors is generously sized and can easily serve as a second bedroom or home office. Located in an all-inclusive building with no utility bills to worry about, it provides truly stress-free living. Just steps to transit, restaurants, shops, and minutes to Highway 401, this prime Yonge and Sheppard location delivers unbeatable convenience and lifestyle. (id:61852)
Bay Street Group Inc.
55 Snapdragon Drive
Toronto, Ontario
Located in a highly sought-after area, the landlord is looking for one year lease but shorter lease will be considered, this home offers exceptional convenience, just minutes from Fairview Mall, Don Mills Subway Station, and major highways (404, 401, and DVP). This bright and inviting home features Four spacious bedrooms, three washrooms, The open-concept living and dining area is perfect for family gatherings. Recent updates include a brand-new driveway (2021), brand-new bathroom (2026), Fresh painting. Enjoy peace of mind with a fully owned furnace, air conditioner, and water heater no rental fees! no grass cutting, this home is a a Eco-friendly&Energy -Efficient, Situated in a family-friendly community, It provides access to top-rated schools (including French Immersion), parks, a community center (id:61852)
Real Land Realty Inc.
2516 - 20 Edward Street
Toronto, Ontario
Welcome Home! This exceptional residence is situated in the prestigious downtown core, offering clear and unobstructed views to the North and East, ensuring an abundance of natural light throughout the day-truly a rare find in downtown. The unit features 9ft ceilings and an open-concept living and dining area that flows seamlessly onto a spacious balcony. High-end built-in appliances enhance the modern aesthetic, while all bedrooms boast large windows, providing ample daylight and eliminating any interior bedrooms or sliding doors. The primary bedroom includes an ensuite shower for added convenience. This prime location is surrounded by renowned amenities, including the Eaton Centre, TMU, major banks, restaurants, and shops. Conveniently located just steps from Dundas Subway station, this unit comes with one parking space and one locker, making it ready for immediate move-in. Don't miss this opportunity to experience downtown living at its finest! *Includes One Parking and One Locker. (id:61852)
RE/MAX Yc Realty
844 - 15 Merchants' Wharf
Toronto, Ontario
Beautiful Lake View Tridel Built Luxury "Aqualina At Bayside", One Bedroom Unit With Den, Parking, Great Location for Small Family or Singles, Unlimited Internet Included. Convenient Access To Waterfront, Sugar Beach, George Brown College, Loblaws, Gardiner Expressway, Ferry Terminal, Cn Tower View and Much More (id:61852)
Smart Sold Realty
Main Flr - 12 Caines Avenue
Toronto, Ontario
Well-updated 3-bedroom home ideal for a family. Large eat-in kitchen, bright living/dining area with walkout to private backyard, and spacious bedrooms. Convenient location near TTC, Hwy 401, and Yonge Street amenities. Tenant Responsible For 70% Of Total House Utilities (Gas, Water, Hydro) (id:61852)
Sutton Group-Admiral Realty Inc.
401 - 55 Harrison Garden Boulevard
Toronto, Ontario
Welcome to The Mansions of Avondale. This 1+den, 1 bath condo offers a spacious and functional layout with recent upgrades including fresh paint and brand new flooring throughout. The enclosed den with double doors is generously sized and can easily serve as a second bedroom or home office. Located in an all-inclusive building with no utility bills to worry about, it provides truly stress-free living. Just steps to transit, restaurants, shops, and minutes to Highway 401, this prime Yonge and Sheppard location delivers unbeatable convenience and lifestyle. (id:61852)
Bay Street Group Inc.
522 - 35 Saranac Boulevard
Toronto, Ontario
Welcome to 35 Saranac Blvd, Suite 522 - a bright, south-facing 1 bedroom + large den condo with a smart open-concept layout and spacious balcony. The oversized den feels like a real second room - perfect for a full home office, nursery or guest space. Enjoy a modern kitchen with stone counters and stainless steel appliances, laminate flooring throughout, ensuite laundry and 1 owned underground parking spot. All in a Tridel-built building steps to TTC, Lawrence Plaza, groceries, shops and minutes to Lawrence West Station, Allen Rd and Hwy 401. (id:61852)
Leggieri Realty Inc.
3518 85 Wood Street S
Toronto, Ontario
One Bedroom+ Den Unit At Axis Condos Developed By Centre Court. Large Size Den w/Door Can Be Used As A Second Bedroom/Office. Modern Kitchen Design w/B/I Appliances. Large Balcony + Floor to Ceiling Windows With Beautiful Clear City View & Lots Of Sunlight. Steps To Subway Station, Ttc, Loblaws, Shops & Lots Of Restaurants. Walking Distance To U Of T & TMU. (id:61852)
Bay Street Group Inc.
85 Barchester Crescent
Whitby, Ontario
Charming 3-Bedroom Freehold Townhome In The Heart Of Brooklin, Whitby. Welcome To This Beautiful 3-Bedroom, 4-Bathroom Freehold Townhome Nestled In One Of Brooklin's Most Sought-After Family-Friendly Neighbourhoods. Perfect For A Growing Family Or First-Time Buyer, This Home Offers A Bright, Open-Concept Layout With A Spacious Kitchen Overlooking Dining Area And Family Room - Ideal For Everyday Living And Entertaining. Main Floor Powder Room Adds Convenience. The Primary Bedroom Features A 3-Piece Ensuite And Walk-In Closet, While The Two Additional Bedrooms Provide Plenty Of Space For Kids, Guests, Or A Home Office. A Fully Finished Basement With A 2-Piece Bathroom Adds Even More Living Space - Perfect For A Rec Room, Playroom, Home Gym, Or Guest Suite. Enjoy A Private, Fenced Backyard With Patio, Garage And Driveway Parking, Fresh Paint Throughout, And Newly Installed Berber Carpet On The Second Floor. Located On A Quiet, Family-Friendly Street Close To Parks, Schools, Shops, And Transit. Move-In Ready - This Is The Brooklin Home You've Been Waiting For! (id:61852)
Sutton Group Old Mill Realty Inc.
66 Zachary Place
Whitby, Ontario
Welcome Home To A Place That Just Feels Right The Moment You Walk In. This Freshly Painted 3-Bed, 3-Bath Townhouse Sits In A Family Oriented Neighbourhood Where Kids Walk To School, Neighbours Stop To Chat, And Parks Are Part Of Your Daily Rhythm.With 1,424 Sq Ft Above Grade (MPAC), The Layout Is Bigger Than Most. The Main Floor Offers A Bright, Open Flow With A Combined Living And Dining Area-Perfect For Hosting Or Relaxing As A Family. A Convenient Main-Floor Powder Room Adds Everyday Ease.The Kitchen Is The True Hub Of The Home, Opening To A Sunny Breakfast Area That's Made For Quick Meals, Weekend Coffees, Or Homework Time. Clear Sight Lines Into The Cozy Family Room-With Its Inviting Gas Fireplace-And Out To The Backyard Mean You Can Cook, Chat, Supervise, And Entertain All At Once.Step Out To A Private, Fenced Yard With A Deck, Ideal For Summer Dinners, Playtime, Or Unwinding Outdoors.Upstairs, The Primary Bedroom Feels Like A Retreat With A Walk-In Closet And A 4-Piece Ensuite. Two Additional Bedrooms Offer The Flexibility Today's Buyers Want-Kids' Rooms, Guest Space, Or A Home Office.The Finished Basement Is A True Bonus: Spacious, Versatile, And Complete With A Gorgeous Built-In Media Shelving Unit With Bookcases. It's The Perfect Multi-Purpose Area For A Home Theatre, Playroom, Teen Hangout, Gym Corner, Or Hobby Space.New, Never-Lived-On Berber Carpet On The Stairs Adds A Fresh, Move-In-Ready Touch From The Moment You Arrive. Located Within Walking Distance To Top-Rated Schools And Parks, This Home Blends Comfort, Connection, And Convenience In All The Right Ways-A Warm, Flexible Space Ready For Your Next Chapter. (id:61852)
Sutton Group Old Mill Realty Inc.
16 Garrow Drive
Hamilton, Ontario
LEGAL DUPLEX! You've just stumbled upon your newest income property and it's a beauty! This well maintained home has it all. Two separate, income producing units with their own hydro meters and insuite laundry. The main floor boasts three bright bedrooms and one full bathroom. The lower unit has two generously sized bedrooms and one full bathroom. Conveniently located seconds from highway access and minutes to schools, including Mohawk College. Walking distance to the local parks and the Garth Reservoir. Close to all major amenities, while being tucked into a quiet neighbourhood. Both units contain wonderful tenants. Start collecting those rent cheques! Don't wait on this one. (id:61852)
RE/MAX Escarpment Realty Inc.
60 Champlain Avenue
Hamilton, Ontario
Turnkey Legal Duplex | Ideal for Investors or Home Owners looking for mortgage helper. Fully upgraded 3+2 bedroom, 2 full bathroom solid brick bungalow with a legal basement apartment, perfect for generating rental income or offsetting your mortgage. Situated on a quiet, family-friendly street, the main level features a bright open-concept kitchen and living area filled with natural light. The efficient tankless hot water system provides continuous hot water and reduced operating costs. Major upgrades include 2 separate hydro meters, 200 amp electrical service, upgraded 1" water supply line, and a fully permitted and fire-rated secondary unit, providing peace of mind for owners, lenders, and insurers. Enjoy the fully fenced, sun-filled backyard complete with a new concrete patio, sun pad, and gazebo, ideal for entertaining or relaxing outdoors. The separate-entrance legal lower unit offers large 2 bedrooms, a full bathroom, and a modern open living and breakfast area. Stylish finishes and functional layout make it highly attractive to tenants and an excellent alternative to condo living. Parking: 4 driveway spaces plus oversized garage for 5 total spaces Location: Close to parks, schools, shopping, highway access and Confederation GO Station A versatile property suited for investors, multi-generational families, or first-time buyers. Live comfortably upstairs while the lower unit helps pay the mortgage. (id:61852)
Rock Star Real Estate Inc.
118 Selkirk Drive
Kitchener, Ontario
Fully updated legal duplex and move-in ready. Located in Alpine Village neighbourhood close to all amenities, transportation, parks and schools. Perfect for many types of Buyers - a larger family with separate basement unit. Live in one unit and rent out the other as a mortgage helper or use it as a full investment property and generate monthly income. The main floor boast a bright open kitchen with lots of counter and cabinet space and living area. A primary bedroom includes a rare master ensuite with 2 other good size bedrooms and another full bathroom. In the basement, you'll find lots of lights and big windows in each of the two bedrooms and plenty of living and storage space. Separate laundry in each unit. Driveway can fit 3 cars with a fenced backyard. 3D tour and floors plans available. Whether you want instant income or home for multi-generational living - there's zero work required. (id:61852)
Rock Star Real Estate Inc.
47 Cecil Street
St. Catharines, Ontario
Rare bungalow on an extra-large 50 x 276 ft lot, offering over 2,500 sq. ft. of comfortable living. The main floor features 3 bedrooms and 2 full bathrooms. The entrance foyer boasts a skylight and flows seamlessly into the kitchen and breakfast area, which also has a skylight. The pantry area could function as a laundry, with plumbing and electrical hookups already in place. The large dining room with sliding doors opens to the backyard, while a bright and generous living room with new pot-lights fills the home with natural light. The master bedroom includes an ensuite, and the other two bedrooms share a full bathroom. The basement has been upgraded to 2 bedrooms and 1 bathroom, with the potential to create an in-law suite, along with a large family room featuring a gas fireplace. Enjoy the spacious deck for gatherings, while sheds provide excellent storage and space for plant nursing. The extra-deep backyard offers endless possibilities for gardening, entertaining, expansion, or future redevelopment. Additional upgrades include all appliances 2023, new washer & dryer 2025. Furnace 2023, new heat pump 2023, hot water heater 2023 and a new ventilation system 2023, water softener and water purifier 2023. Vinyl floor 2023. New fence on one side and back side 2025. Electrical panel upgraded to 200A with an electrical car charger 2024. making this home move-in ready and ideal for families, investors, or developers seeking space, comfort, and long-term value. (id:61852)
Bay Street Group Inc.
2503 - 363 Colborne Street
London East, Ontario
Great opportunity for first time buyer, investors or those looking to downsize. Conveniently located in walking distance of the many amenities that downtown London has to offer. Inside the unit offers 2 full bedrooms including one with a 3 piece ensuite, in unit laundry and a North east view over the city from the 25th floor. The building also offers private, secure underground parking and additional visitor parking at the front of the building and the rear of 323 Colbourne, an indoor pool, sauna, gym, and tennis courts. Additional features include controlled security entry, common patio area with BBQ, bike storage, and a party/meeting room. Just steps from major public transit routes with access to both Western University and Fanshawe College. (id:61852)
Accsell Realty Inc.
