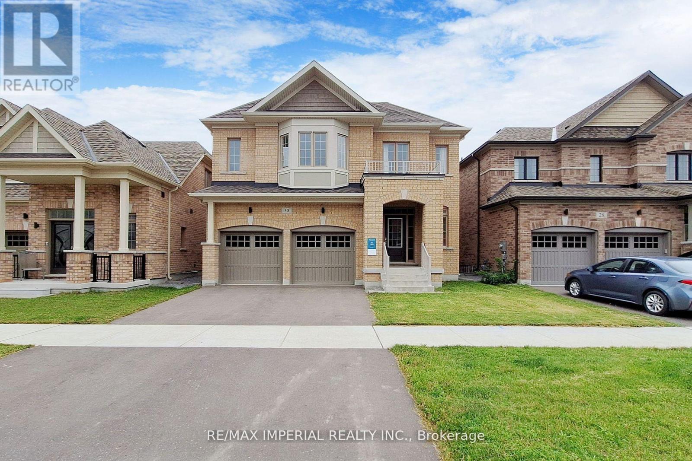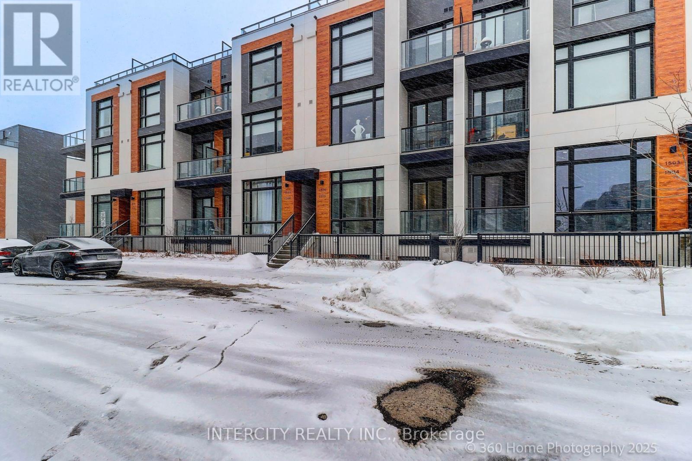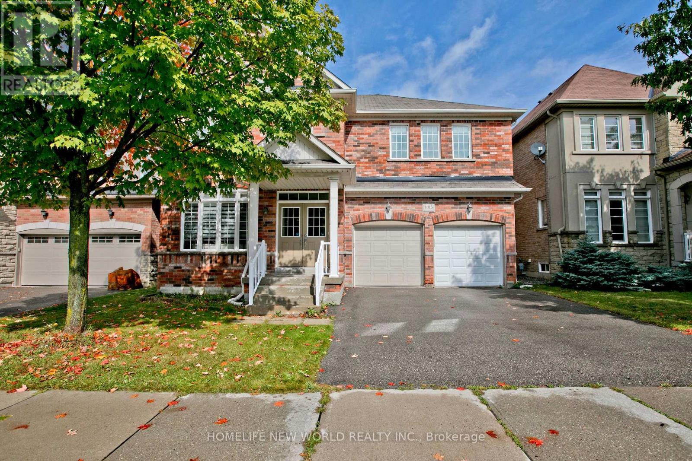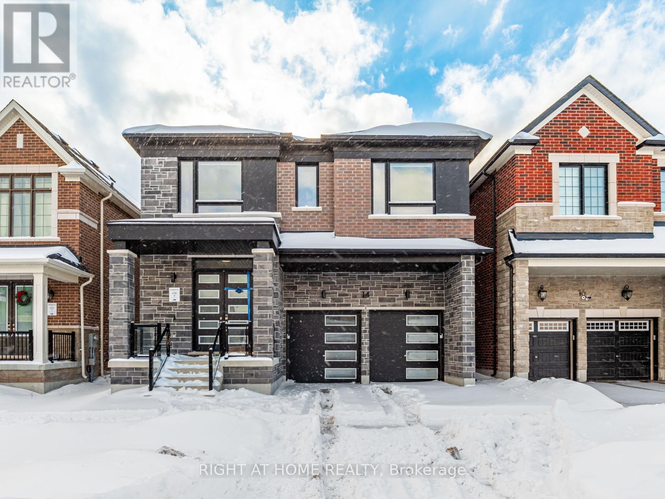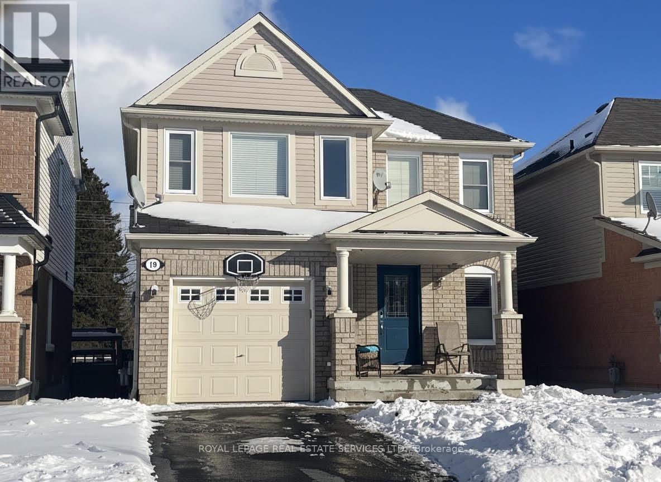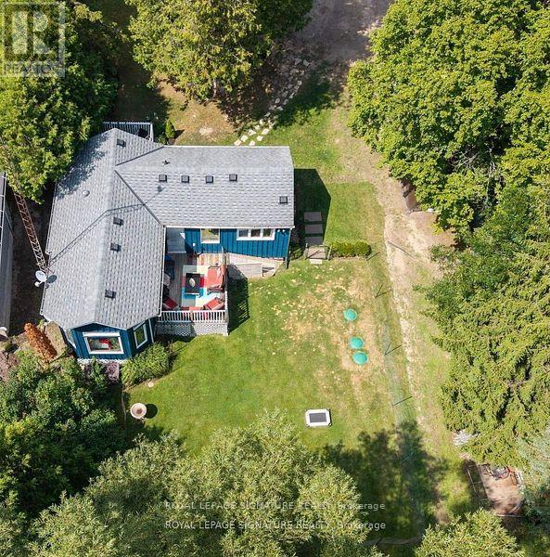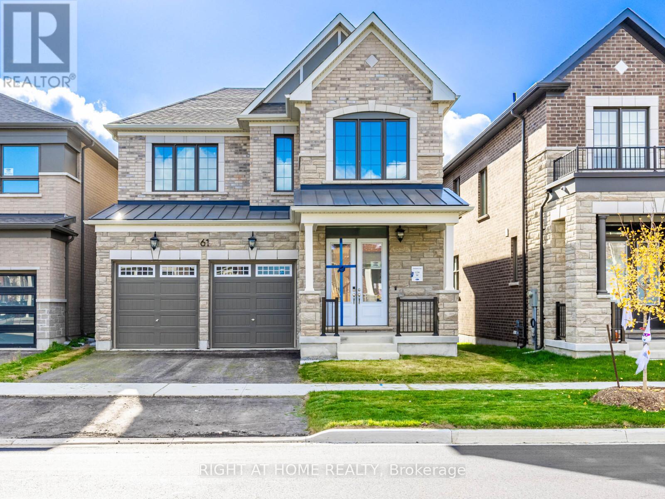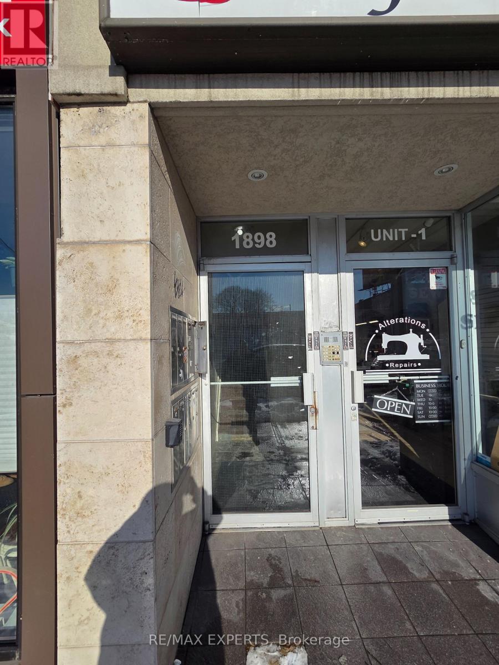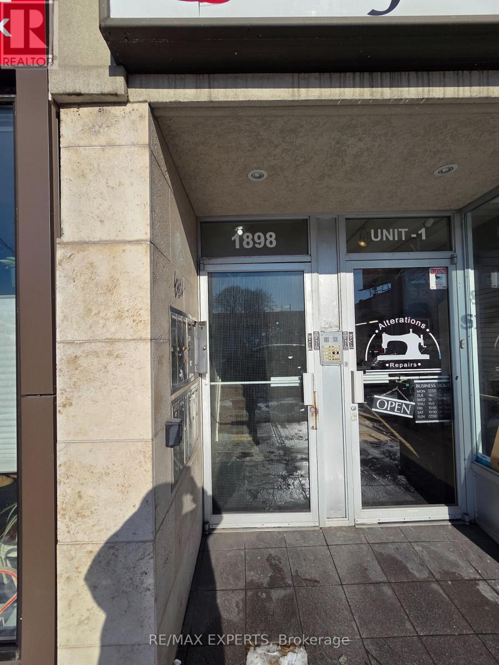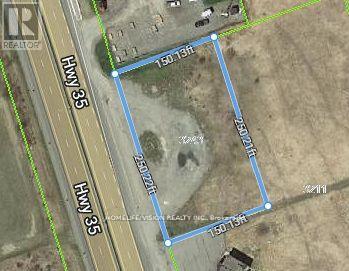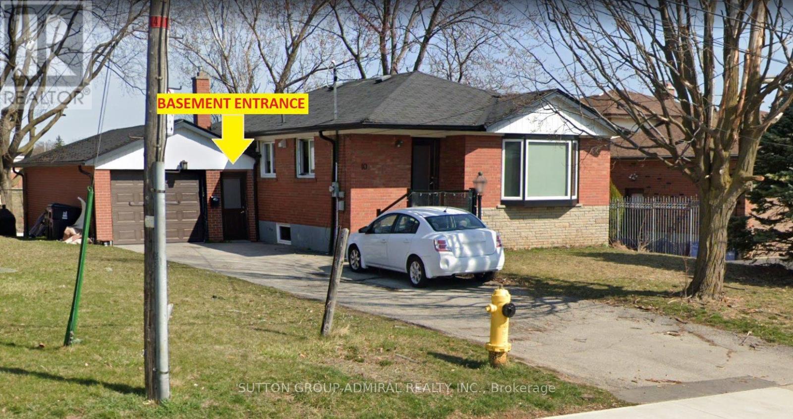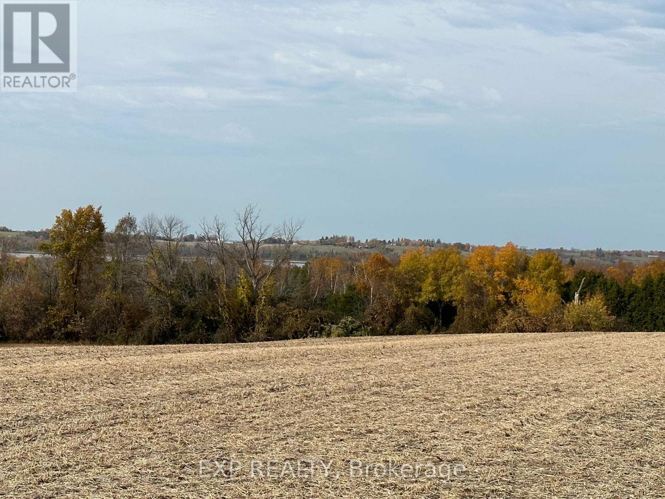30 Pietrowski Drive
Georgina, Ontario
Welcome this Sun filled All Brick Double Garage Detached Home Built By Prestigious Builder "Treasure Hill" In Keswick New Community! 9 Feet Ceiling On Main, Direct Access To The Garage. $$$ Upgrades, Hardwood Flooring First Floor and Hardwood Stairs, Open Concept Upgrade Kitchen With Granite Countertop and Backsplash & S/S Appliances, Upgraded modern Lights, Second Floor Office & Living Space. Large Breakfast/Dinning Area Walkout To Backyard. Large Master W/ 5Pc Ensuite Frameless Glass Shower, Granite Countertop & Extra Large Walk-In Closet. Mins To Hwy 404, Shopping, Schools, Parks & Transit. (id:61852)
RE/MAX Imperial Realty Inc.
1505 - 11 David Eyer Road
Richmond Hill, Ontario
Welcome to refined contemporary living at Bayview & Elgin Mills. This beautifully designed 959sf stacked condo townhome offers a perfect blend of modern style, thoughtful layout, and everyday convenience in one of Richmond Hill's most desirable communities. Featuring soaring 9-foot ceilings, the open-concept floor plan feels bright, spacious, and inviting, complemented by expansive windows that fill the home with natural light. The sleek modern kitchen seamlessly flows into the living and dining areas, ideal for both entertaining and daily living, while walk-out access to a private terrace and balcony provides the perfect outdoor retreat. Tasteful upgrades throughout enhance both form and function, including custom shower glass enclosure, tub glass enclosure, upgraded powder room vanity, and custom blinds throughout. Enjoy the convenience of underground parking and locker, with maintenance fees that include landscaping, snow removal, and common area upkeep. Conveniently located just minutes to Highway 404, GO Station, top-rated schools, parks, trails, shopping, and dining, this home offers exceptional value for professionals, down-sizers, or first-time buyers seeking modern comfort in a prime location. (id:61852)
Intercity Realty Inc.
1015 Ralston Crescent
Newmarket, Ontario
Stunning 4 bed, 4 bath custom home nestled In Stonehaven's Prestigious Copper Hills Community. Perfect for entertaining &the Growing Family.Open-concept Kitchen With Large Island and Granite Counters. 9 Ft Ceiling for first floor. Primary Bedroom includes a walk-in closet. Other 3bedrooms are all generously sized. Large undecorated basement space for you to unleash your design imagination in the future. Heat pump2023. Top-ranked schools. minutes to shops & amenities. With Inspection Report. (id:61852)
Homelife New World Realty Inc.
Smart Sold Realty
14 Berczy Manor Crescent
Markham, Ontario
Brand new modern style 5-bedroom detached home by Mattamy, with two ensuites and two semi-ensuites, in sought-after Woodbine/Elgin Mills location. Open concept, 10 ft ceiling on main and 9 ft second floor, hardwood floor throughout. Office on main floor. Light-filled great room with fireplace and beautiful ravine view. Large modern kitchen with centre island/quartz counter/brand new steel stainless appliances. Private and spacious primary bedroom with upgraded lavish 5pc ensuite, overlooking ravine. Close to HWY 404/Costco/Home Depot/School/Library/Community Centre. (id:61852)
Right At Home Realty
19 Callander Crescent
New Tecumseth, Ontario
Welcome home to effortless living. Tucked away in a sought-after community, this beautifully updated 3-bedroom, 2.5-bath home invites you to unpack and relax immediately. Every inch of this property has been thoughtfully refreshed, offering a bright and airy atmosphere the moment you step inside. Imagine preparing meals in the modern kitchen with sparkling new stainless steel appliances, while the kids play in the connecting spacious living room. For special occasions, the separate dining room provides an elegant space to gather. Upstairs, the primary bedroom serves as your personal sanctuary, complete with a walk-in closet and ensuite bath. The"wow" factor continues downstairs in the newly finished basement. With durable flooring and custom lighting, it is the ultimate flexible space for a cinema room, gym, or home office. However, the true gem of this property awaits outside. Step onto the large, freshly painted deck and take in the view. Unlike typical subdivision homes, this property offers unmatched privacy, backing onto a serene pasture with no rear neighbours. Whether you are enjoying a quiet morning coffee or hosting a sunset barbecue, you'll do so with a peaceful, open backdrop. Close to all amenities and schools, this is more than a house-it's a private retreat for your family's best memories. All mechanics have been updated. Move in and enjoy! (id:61852)
Royal LePage Real Estate Services Ltd.
17 Mustard Street
Uxbridge, Ontario
Step inside this 1-bedroom + den home on a 1/3-acre lot & experience how spacious it feels, with a sunken living room featuring a vaulted ceiling, skylight capturing both daylight & moonlight, natural wood accents & large picturesque windows. The exterior is equally inviting, with playful heart-accented shutters framing the blue façade & a welcoming front deck, plus plenty of parking for family & guests. Located in Wagners Lake community in an estate subdivision of larger homes on a peaceful dead-end street with no neighbours in front, the property gazes across open Fields, offering privacy. The open-concept den overlooks a serene setting, providing a calm, relaxing view while working or studying & the bedroom windows offer peaceful vistas of both the back & front yards. The kitchen opens to the sunny front deck, perfect for morning coffee & the lower level has been waterproofed & insulated(2023,) ready to become a rec room, guest suite, or hobby space. Key updates include a brand-new septic system(2023) for up to 4 bedrooms, new furnace, A/C & heat pump(2024)& well pressure tank(2025).Enjoy summer backyard gatherings, a morning paddle on Lake Wagner or a winter wonderland retreat with cozy evenings around a fire pit, hot cocoa & marshmallows roasting under a snowy sky. Zoning allows structures up to 10 meters high, offering rare expansion potential (subject to approvals). Located near skiing, golfing, lake adventures, the hospital, school bus routes & historic downtown Uxbridge. Deeded Wagners lake access just a 3-minute stroll away & a 20 minute drive to The Boondocks Eatery & Marina on Lake Simcoe with public beach. An ideal four-season retreat with potential for short-term rental or guest stay. Uxbridge currently has no short-term rental licensing requirements or municipal accommodation tax, making it an attractive option (subject to buyer due diligence & municipal by-laws). (id:61852)
Royal LePage Signature Realty
61 Greenridge Crescent
Markham, Ontario
Brand new beautiful detached home, with two ensuites, in sought-after Victoria Square community. Open concept, 10 ft ceiling on main floor, 9 ft ceiling on 2nd floor, all doors upgraded to 8 ft height. Hardwood floor throughout. Gorgeous great room with fireplace and large windows. Light-filled modern kitchen with large centre island/brand new steel stainless appliances/storage room. Elegant primary bedroom with upgraded lavish 5pc ensuite. Close to HWY 404/Costco/Home Depot/School/Library/Community Centre. (id:61852)
Right At Home Realty
302 - 1989 Danforth Avenue
Toronto, Ontario
Bright and well-maintained one-bedroom unit located in the heart of the Danforth. Functional layout with a comfortable living space, open kitchen, and a generously sized bedroom. Steps to TTC, shops, restaurants, and everyday conveniences, with easy access to downtown and surrounding neighbourhoods. Ideal for a professional or couple looking to enjoy vibrant city living. (id:61852)
RE/MAX Experts
303 - 1989 Danforth Avenue
Toronto, Ontario
Bright and well-maintained one-bedroom unit located in the heart of the Danforth. Functional layout with a comfortable living space, open kitchen, and a generously sized bedroom. Steps to TTC, shops, restaurants, and everyday conveniences, with easy access to downtown and surrounding neighbourhoods. Ideal for a professional or couple looking to enjoy vibrant city living. (id:61852)
RE/MAX Experts
3243 Hwy 115/35
Clarington, Ontario
Prime Highway Commercial Vacant Lot For Lease In Rapidly Developing Area Along Hwy 115/35 in Clarington. Located On Heavily Trafficked Highway Artery Leading To Northern Ontario Between Hwy 401 And 407- Major Highway Route To Peterborough And Kawartha Lakes Cottage Country. C4- Special Purpose Commercial Use On .086 Acres With 250 ft Frontage. Excellent Accessibility With One Entrance And One Exit Lane. Listing Salesperson Is Related To Landlord/Lessor. (id:61852)
Homelife/vision Realty Inc.
Lower - 10 Brian Avenue
Toronto, Ontario
A Updated basement apartment Fit For A small Family Or Young Professionals ; Spacious and Lots Of Storage Areas; Separate Side Entrance; Large Garage And Driveway; Big Fenced Backyard (Shared); Located In A Terrific Family Friendly Neighborhood; Close To Mall, Schools, Ttc,Shopping, Easy Access To 401 And Dvp. (id:61852)
Sutton Group-Admiral Realty Inc.
2851 Church Street
Scugog, Ontario
Welcome to 2851 Church St in Blackstock, offering 54 acres of actively farmed, high and dry agricultural land with well-drained sandy loam soil, ideal for consistent yields and efficient cultivation. The property has a proven history of responsible crop management, with 2025 crops consisting of hay and corn, alternated annually with soy and wheat, supporting long-term soil health and productivity. Prefer to build? As the property is zoned RU, with applicable permits, you may choose to build and enjoy the beautiful views of Lake Scugog and create your own homestead. The land features large, open, workable fields with an efficient layout well suited to modern farm equipment. Minimal obstructions and generous road access allow for easy movement, turning, and operation of larger machinery, reducing time and labour costs during planting and harvest. A new professionally drilled well (78 ft) is already in place, providing a reliable water source and adding immediate value by reducing future infrastructure investment. This parcel is ideal for expansion of an existing farming operation, a strong fit for neighbouring landowners, and well positioned as a long-term land-banking or agricultural investment. Mid-size parcels of this quality are increasingly rare in established farming areas. Located within an active agricultural community, the property offers convenient access to grain elevators, feed suppliers, fuel sources, and farm equipment dealers, along with efficient transportation routes for crops and inputs. The location provides the benefit of rural productivity while remaining a short drive to Blackstock, Port Perry, and Bowmanville, with access to Highway 407 and Highway 35/115.A strong combination of soil quality, drainage, field usability, infrastructure, and location makes this a compelling opportunity for farmers and agricultural investors alike. (id:61852)
Exp Realty
