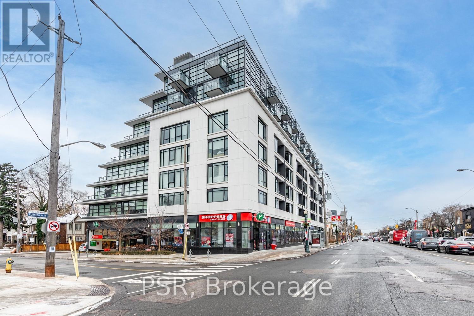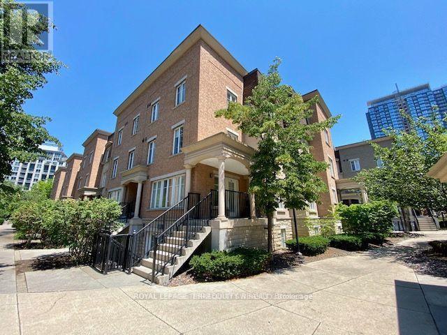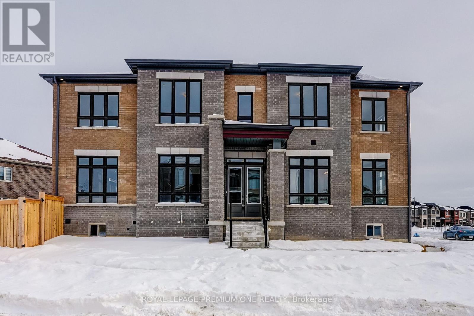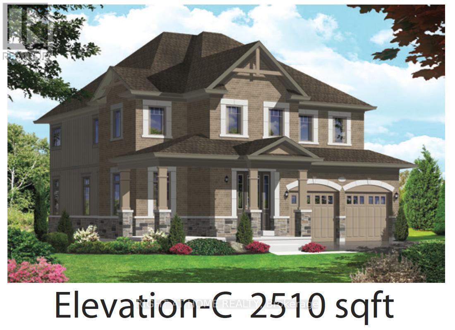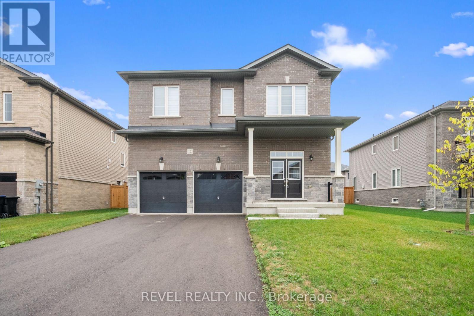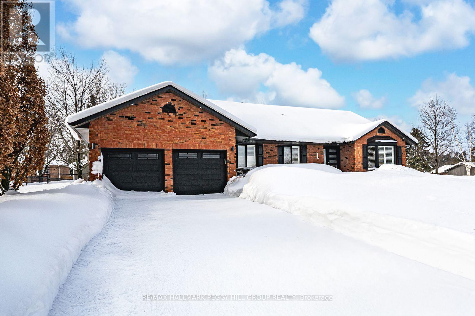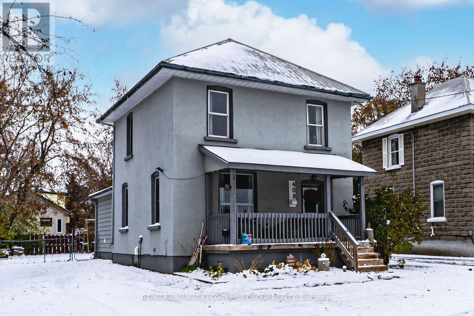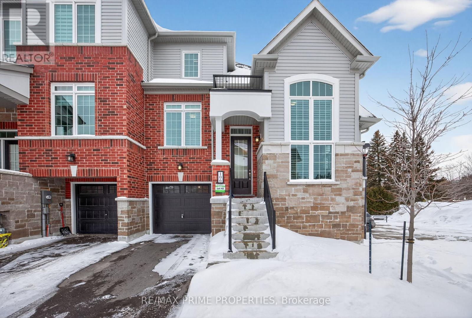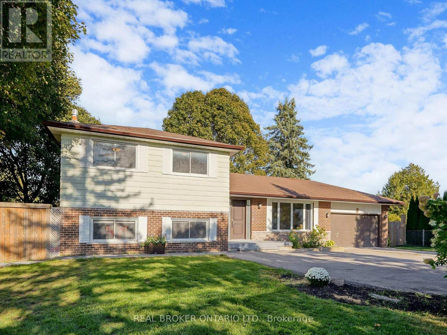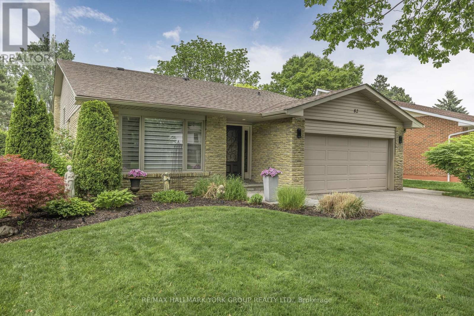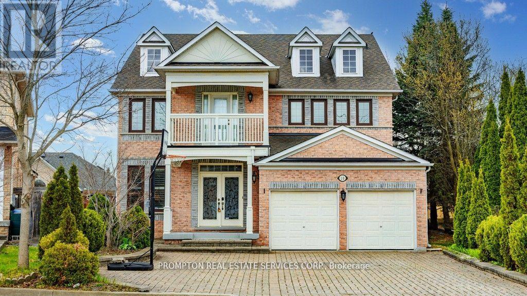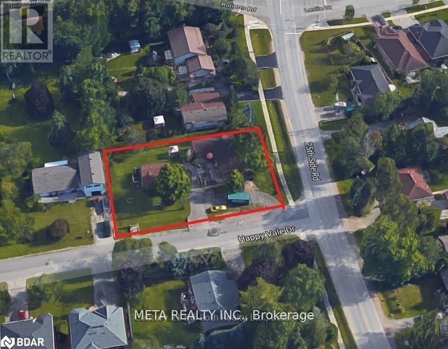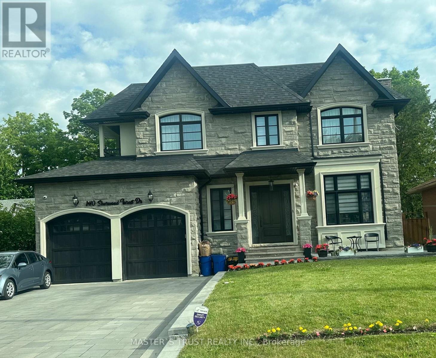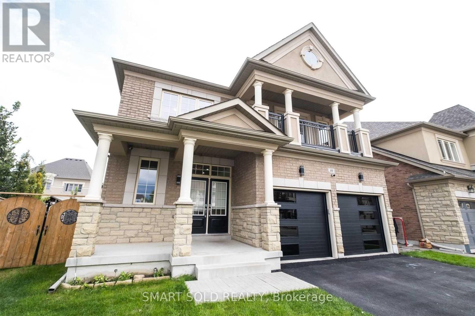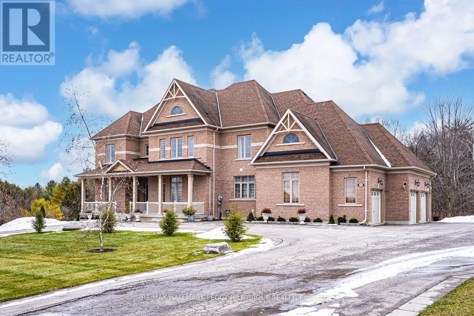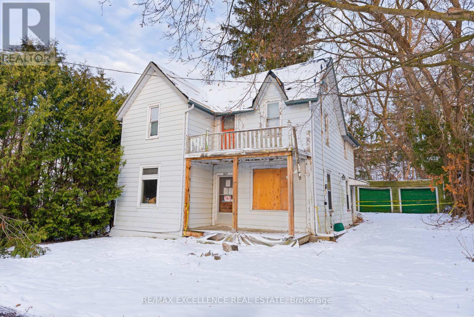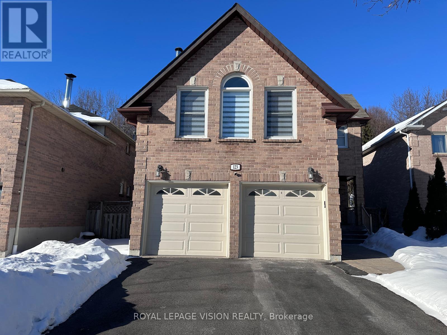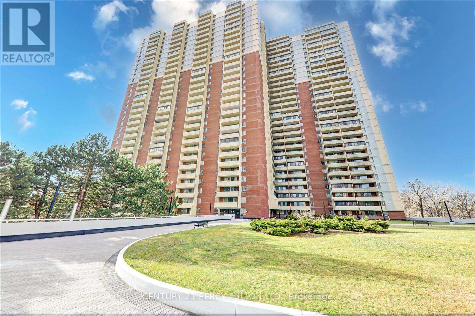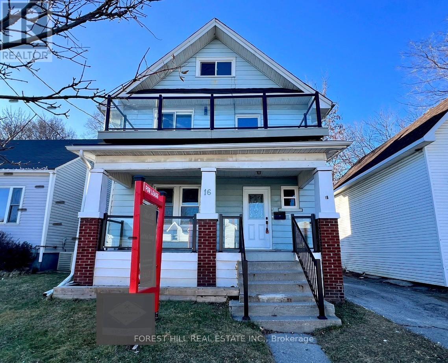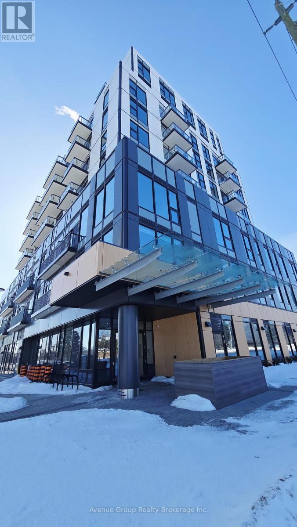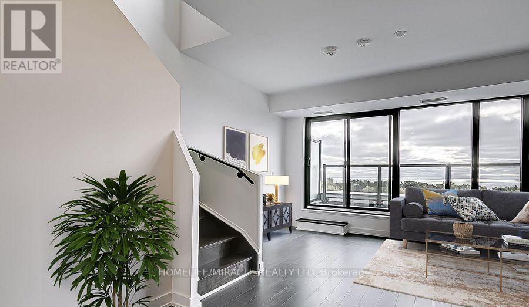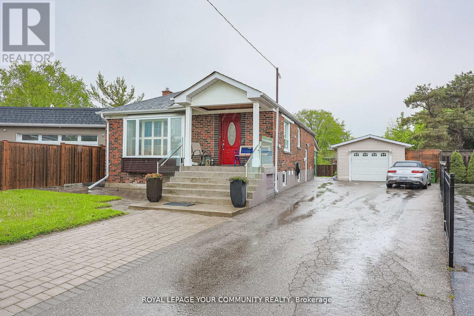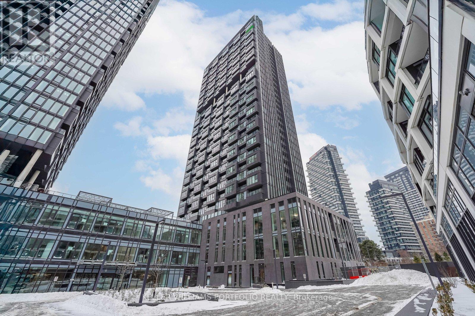317 - 170 Chiltern Hill Road
Toronto, Ontario
There is a certain ease to living on Eglinton Avenue in Forest Hill. Coffee in the morning, groceries on the way home, dinner plans without getting in the car. It is connected, convenient, and effortlessly urban. Welcome to Suite 317 at The Hill. A bright, south-facing two-bedroom, two-bath residence designed for modern city living in one of Toronto's most established neighbourhoods. The layout is smart and functional with bedrooms on opposite sides for privacy and two full baths for everyday ease. The open living and dining space works just as well for working from home as it does for hosting friends. Step out to the balcony and enjoy open southern light and the energy of the neighbourhood below. The kitchen features quartz countertops and built-in appliances with clean, streamlined finishes that feel current and low maintenance. The primary suite includes its own ensuite, while the second bedroom easily adapts as a guest room or office. True walkability defines this address. Shops, cafés, restaurants, and daily essentials line Eglinton, and the upcoming Forest Hill stop on the Crosstown LRT adds future convenience and long-term value. With concierge service, a gym, guest suite, party room, and landscaped terrace with BBQ area, The Hill offers both comfort and community. This is not about retreating from the city. It is about living in it, in one of Toronto's most desirable neighbourhoods. (id:61852)
Psr
822 - 46 Western Battery Road
Toronto, Ontario
Live The Liberty Village Lifestyle In This Quaint Condominium Townhouse! Spotless & Practical One Bedroom Plan With Private Entrance In A Sought After Location In The Heart Of Liberty Village. Super Bright Corner, South West Facing Suite, With Over Sized Windows. Open Concept Kitchen With Modern Stainless Appliances. Beautiful Balcony Overlooking The Peaceful & Quiet Parkette- Steps To Shops, Markets, Restaurants, Bars, Gyms, Metro, Banks, Grocery Shopping, Goodlife, Altea, King West, Lakefront Trails, Ttc & Go Train & More. Fantastic Integrated Community With Easy Downtown Access, A+!! (id:61852)
Royal LePage Terrequity Sw Realty
830 Apple Terrace
Milton, Ontario
This exquisitely designed home offers the perfect blend of contemporary style and practical living, ideal for both professionals and families. With $300,000 in total upgrades, this residence stands out with premium finishes and exceptional craftsmanship. Step inside to an inviting open-concept layout featuring high ceilings 10' Main 9' Second and 9' Basement with Walk-Up and Side Door, large windows along with 8' interior doors and a bright, airy atmosphere with a seamless flow throughout. The home showcases hardwood flooring throughout, 24'' x 24'' Porcelain Tile, elegant metal picket railings, and glass showers in all bathrooms, enhancing the modern, luxurious feel. Offering 5 bedrooms, including a main-floor guest suite with a 3-piece ensuite, this home provides ample comfort for family and visitors. The upper level includes a convenient laundry room with generous storage, and a serene primary bedroom retreat complete with two large walk-in closets and a 5-piece spa-like ensuite. The gourmet kitchen is a chef's dream, featuring a modern design, quartz countertops, stylish cabinetry, stainless steel appliances, a large center island, and a spacious pantry-perfect for cooking and entertaining alike. Additional highlights include a walk-up basement, abundant natural light, and enhanced curb appeal. Located in an affluent, highly sought-after neighborhood, this home is close to supermarkets, parks, schools, upscale dining, charming shops, and offers quick access to major highways. This beautifully crafted residence in one of Halton's most desirable communities is truly the pinnacle of modern living. Don't miss the opportunity to make it yours! (id:61852)
Royal LePage Premium One Realty
220 Wilcox Drive
Clearview, Ontario
Brand-New Home Customize Your Finishes!Welcome to your new home in the charming and friendly town of Stayner, known for its peaceful atmosphere and picturesque surroundings. Ideally located just 15 minutes from Collingwood and 20 minutes from Wasaga Beach, this brand-new, never-lived-in home offers the perfect blend of tranquility and convenience. A fantastic opportunity to own a new build directly from the builder in one of Simcoe County's most desirable and fast-growing communities. Newly built home. Property taxes not yet assessed (id:61852)
Right At Home Realty
12 Emerald Street
Wasaga Beach, Ontario
Welcome To 12 Emerald Street In Wasaga Beach, Where Modern Comfort Meets Coastal Living. Sitting On A Premium 53' Lot Offering Nearly 2,800 Sq. Ft. Of Above Grade Living Space, This 2022 Built Home Is Situated In A Family-Friendly Neighbourhood Just Minutes From The Shores Of One Of Ontarios Most Popular Destinations. With Many Upgrades Throughout, This 4-Bedroom, 3.5-Bathroom Residence Combines Style, Functionality, And Convenience. The Main Level Is Designed For Entertaining With 9' Ceilings, An Open-Concept Layout, Featuring A Formal Dining Room, A Spacious Kitchen With A Large Centre Island, Quartz Countertops, Built-In Stainless Steel Appliances, And A Bright Living Room Flooded With Natural Light Overlooking The Fully Fenced Backyard. A Powder Room And Finished Laundry Room With Direct Garage Access Complete This Floor. Upstairs, The Primary Retreat Offers Two Walk-In Closets And A Luxurious 5-Piece Ensuite With A Soaker Tub, Glass Shower, And Double Vanity. Bedrooms Two And Three Share A 4-Piece Semi-Ensuite, While The Fourth Bedroom Features Its Own Walk-In Closet And Ensuite Bath. The Unfinished Basement Provides Endless Potential To Create Additional Living Space. With A Double-Car Garage, Driveway Parking For Four (No Sidewalk), Rough-In Central Vac, And Upgraded Engineered Hardwood Flooring, This Home Blends Everyday Comfort With Luxury Details. Perfect As A Year-Round Residence Or Vacation Retreat, You'll Be Just Moments From Beaches, Trails, And All The Amenities Wasaga Beach Has To Offer. (id:61852)
Revel Realty Inc.
1 Lilac Lane
Springwater, Ontario
IMPRESSIVE MIDHURST BUNGALOW WITH DESIGNER FINISHES & RESORT-STYLE YARD WITH INGROUND SALTWATER POOL! Set on an impressive 107 x 146 ft lot in Midhurst, this all-brick bungalow delivers sophistication at every turn, starting with bold black accents, manicured landscaping, a lawn sprinkler system, and parking for 4 in the driveway plus 2 in the attached double garage. The fenced backyard is a true showpiece with a newer saltwater pool, expansive deck with glass railing and privacy wall, spacious wood gazebo, patio, and a shed. Elegance takes centre stage with California shutters, pot lights, modern fixtures, and a refined neutral palette. At the heart of the home, the kitchen impresses with timeless white cabinetry contrasted by a dark island, quartz counters, subway tile backsplash, high-end appliances, including some KitchenAid, microwave/wall oven combo, gas cooktop, dual stainless sink, and designer pendant lighting, complete with a walkout to the backyard. A formal dining room with a built-in sideboard and a KitchenAid beverage fridge sets the stage for gatherings, while a family room with a gas fireplace and a living room with its own fireplace, custom built-ins, and a bay window add warmth and grandeur. The primary suite is an indulgent escape with a walkout to the backyard, a walk-in closet, and a spa-like ensuite featuring dual vanities and a glass shower. The finished basement expands the lifestyle with a spacious rec room, two bedrooms, and a full bath. Less than 5 minutes to Barrie's urban amenities, this home is surrounded by top-rated schools, parks, trails, green spaces, shops, restaurants, and everyday essentials, with quick Highway 400 access to the GTA and cottage country. An elegant lifestyle in a coveted Midhurst setting awaits at this #HomeToStay. (id:61852)
RE/MAX Hallmark Peggy Hill Group Realty
122 Trout Lane
Tiny, Ontario
RAISED BUNGALOW WITH OVER 3,100 FINISHED SQ FT & A HEATED OVERSIZE 2-CAR GARAGE WITHIN WALKING DISTANCE TO GEORGIAN BAY! A quick walk leads you to Concession 18 Beach on Georgian Bay, with trails close by and daily essentials only a short drive away, while this raised bungalow, built in 2010, offers over 3,100 finished square feet designed for comfortable family living. The curb appeal stands out with a stone front, landscaped gardens, mature trees and a heated, oversized two-car garage with 13'10" ceilings and lift brackets, plus driveway parking for eight more. The open concept main floor feels bright and welcoming with 9 ft ceilings and vaulted ceilings over the living room, kitchen and dining area, hardwood floors, pot lights and a cozy gas fireplace. The kitchen features rich cabinetry, a tile backsplash, granite counters with a breakfast bar, stainless steel appliances, including a gas range and a newer fridge, and a dining area with a walkout to the backyard deck. With six bedrooms and three bathrooms, there's room for everyone, including a primary suite with a walk-in closet and a 6-piece ensuite with a corner soaker tub, dual vanity and a large glass shower with dual shower heads. The fully finished basement adds a massive rec room, three bedrooms, a 3-piece bath and plenty of storage. Set on an 82 x 152 ft lot, the backyard is made for relaxed living with a deck, garden bed, fire pit and partially fenced areas. Extras include an updated owned hot water heater, central vac and garage door remotes, rounding out a home that combines comfort, function and a great location close to Georgian Bay, Midland and Penetanguishene! (id:61852)
RE/MAX Hallmark Peggy Hill Group Realty
408 Regent Street
Orillia, Ontario
AFFORDABLE FAMILY LIVING STEPS FROM ORILLIA'S BEST AMENITIES - BRIGHT, SPACIOUS, & READY TO GROW WITH YOU! Welcome to a bright and welcoming detached 2-storey home perfectly situated in the heart of Orillia, where convenience and comfort come together for effortless everyday living. Imagine morning walks along nearby trails or skating at the Brian Orser Arena, all just a short stroll from your doorstep. Everything you need is within easy reach - schools, parks, public transit, and a local shopping plaza - while Lake Couchiching and Lake Simcoe marinas, and Orillia's lively downtown filled with restaurants, shops, and entertainment await just minutes away. Inside, sunlight pours through large windows, illuminating an inviting open-concept main floor that flows beautifully from the living and dining areas into the kitchen and family room. A walkout to the private, fully fenced backyard invites you to unwind, garden, or host summer gatherings surrounded by the warmth of home. The main floor also features a full 4-piece bathroom and a convenient laundry area, while upstairs, three bright and spacious bedrooms offer a peaceful retreat complemented by another full bathroom. A flexible layout provides the option to transform the family room into a main floor primary suite, and the unfinished basement offers endless potential to design your ideal space. Complete with 200-amp electrical service and efficient forced-air heating for year-round ease, this inviting home offers the perfect balance of comfort and flexibility to grow with your lifestyle - an ideal place to settle in, make memories, and truly feel #HomeToStay. (id:61852)
RE/MAX Hallmark Peggy Hill Group Realty
106 Lyall Stokes Circle
East Gwillimbury, Ontario
This charming townhome is a pristine, untouched end unit offering 1,333 sq. ft. of well-designed living space with two bedrooms. Nestled in the growing community of Mount Albert, this home is perfect for both families and retirees alike. Ideally located with easy access to HWY 48 and HWY 404, providing a convenient commute to Newmarket, Stouffville, Keswick, and the Go Station. The thoughtfully designed layout includes a main-level primary bedroom with a full ensuite, an open-concept kitchen ideal for entertaining, and a second bedroom on the upper level also featuring its own ensuite. The finished lower room offers a versatile recreation area or office with a walkout to the backyard, overlooking the scenic views of Vivian Park. Extra features include, ,California shutters thru out and hot water on demand, new A/C and Water Softener, reverse osmosis system. -perfect for relaxing or enjoying outdoor space. (id:61852)
RE/MAX Prime Properties
15 Jasmine Crescent
Whitchurch-Stouffville, Ontario
Set within a quiet, established pocket of Ballantrae, this exceptional 3+1 bedroom home offers a rare combination of privacy, thoughtful design, and flexible living space. Surrounded by mature trees and lush landscaping, the property feels peaceful and secluded while remaining close to everything the community has to offer. The interior is bright, welcoming, and effortlessly functional. Hardwood floors flow through the main living areas, where large windows fill the space with natural light and create an inviting environment for everyday living and entertaining. The kitchen is both stylish and practical, featuring quartz surfaces, stainless steel appliances, and ample storage-designed to support everything from busy mornings to relaxed evenings at home. Three spacious bedrooms are located on the upper level including a comfortable primary bedroom with its own ensuite bathroom. A second full bathroom serves the remaining bedrooms, offering convenience for family and guests alike. On the lower level, a warm and comfortable family room with a gas fireplace provides the perfect setting for unwinding, whether hosting movie nights or enjoying a quiet evening in. The fully finished basement adds significant value with a private, self-contained apartment and separate entrance-ideal for extended family, guests, or supplemental income. A backsplit layout enhances the home's sense of separation and flow, creating defined spaces without sacrificing connection. Direct garage access, meticulous upkeep, and a beautifully treed lot further elevate the property's appeal. Move-in ready and exceptionally well cared for, this home is suited to a variety of lifestyles-from growing families to multi-generational households or buyers seeking a peaceful, established neighbourhood. A rare opportunity to own a versatile and inviting home in one of Ballantrae's most desirable settings. (id:61852)
Real Broker Ontario Ltd.
82 Fairway Drive
Aurora, Ontario
Sensational, one-of-a-kind 'Aurora Highlands' family residence! Gorgeous, bright kitchen with walkout to patio and 60' wide landscaped yard with outdoor fireplace. Hedged for privacy. Open concept main level, perfect for entertaining guests. Extensive hardwood flooring. Recently renovated bathrooms with heated flooring. Custom pot-lighting and surround sound system throughout. All newer doors and custom closets. Absolutely stunning, from top to bottom! Welcome home! (id:61852)
RE/MAX Hallmark York Group Realty Ltd.
18 Bridleford Court
Markham, Ontario
Welcome to 18 Bridleford Crt, This Beautiful Cul-De-Sac Detached Home with 5+2 Bedrooms & 7 1/2 Bathrooms, Built By Monarch! FULLY FURNISHED! Located At Prestige Unionville With Top Ranking School Zone (Markville SS) Large Pie-Shape Lot (8159sf), Over 5300sf Living Space (3850sf + 1350sf Finished Basement), 9 Ft Ceilings On Main, Open Concept Living& Dining, Family Rm With Fireplace & Overlook Backyard, Huge Kitchen W/Central Island & Breakfast Area & W/O To Yard. Prim Rm W/5pc Ensuite & His/her Closets, Each BR Has A Semi Ensuite. 2 Staircases To Upstairs. Basement Has Separate Entrance From Garage, W/ Recreation Rm & 2 Bedrooms(3pc Ensuite) & Wet Bar. Professional Landscaped Backyard. Mins To Main St Unionville, Markville Mall, Restaurants & Supermarkets. Best Location In The City of Markham! Price Including All Existing Furniture. ONE BEDROOM AT BASEMENT RESERVED FOR OWNER'S STORAGE. (id:61852)
Prompton Real Estate Services Corp.
2267 25th Side Road
Innisfil, Ontario
Very bright and spacious 3-bedroom brick bungalow located on a corner lot, fully fenced for privacy. Separate entrance from Happy Vale Drive. Walking distance to Innisfil Beach Park and the beautiful beaches of Lake Simcoe.Enjoy easy access to Innisfil downtown, Highway 400, and Highway 11. This home features an open-concept layout with three generous bedrooms and a gourmet eat-in kitchen filled with natural light.A large detached garage can accommodate two cars tandem, with additional space for storage. Relax or entertain family and friends on the large decks at both the front and back entrances, perfect for summer gatherings.This charming home offers a "mini-Florida" feel-a peaceful small-town lifestyle with big-city conveniences. Ideal for retirees as well. Short-term rentals may be considered. (id:61852)
Meta Realty Inc.
140 Sherwood Forest Drive
Markham, Ontario
OVER 5,500 SQFT LIVING SPACE OF SMART-READY LUXURY IN THE HEART OF MARKHAM VILLAGE!Situated on a prestigious 60 x 150 FT lot, this custom-built residence offers soaring 10 ft ceilings on the main and 9-10 ft ceilings on the second floor. The grandeur begins with a circular oak staircase and continues through every detail-premium lighting, expansive windows, and skylights flood the home with natural light.Smart home integrated throughout:Electric curtains for effortless ambianceIntelligent security monitoring system for peace of mindSmart toilet in select washroomsBathrooms featuring heated floors for spa-like comfortThe second floor boasts two private walk-out balconies, perfect for morning coffee or evening relaxation.The fully finished walk-up basement features 9 ft ceilings, a stylish circular skylight, and seamless access to a tree-fenced resort-style backyard-your private oasis.Steps from Markville Secondary School, Community Centre, parks, shopping, dining, highways, and transit. All Showings To Have Listing Agent Present. (id:61852)
Master's Trust Realty Inc.
Upper - 49 Garyscholl Road
Vaughan, Ontario
Spacious 5 Bedrooms, Each Bedroom Has Access To Bathroom, Desirable Cold Creek Estates.Quiet And Family Friendly Neighborhood. 9' On Main Floor,Pot Lights,Chandelier,Gourmet Chef's Kitchen W/Granite Counters,Featured Wall W/Fireplace In Family Room,Rounded Corners For Safety Of The Kids.Air Exchange System, Hot Water In Backyard And Garag. Approximately a 5 minutes walk to public elementary and secondary schools. Conveniently close to Canada Wonderland, Vaughan Hospital, and the major highways 400 & 407. Close to all amenities (id:61852)
Smart Sold Realty
102 Pine Hill Road
Bradford West Gwillimbury, Ontario
ESTATE HOME SHOWCASING OVER 5,100 SQ FT, IN-LAW POTENTIAL, LUXURIOUS FINISHES, TRIPLE GARAGE, & 2.33-ACRE LOT! Set on a prestigious 2.33-acre estate in The Shires Estates, Bradford's most distinguished country estate community inspired by the timeless charm of the English countryside, this stately all-brick home offers over 5,100 finished square feet of refined living. The impressive exterior showcases a circular driveway, a covered front porch with double doors, soffit lighting, and a triple garage with inside entry. A 20-foot cathedral ceiling, floor-to-ceiling windows, and a grand spiral staircase create a striking first impression, while 10-ft ceilings on the main level and 9-ft ceilings on the upper and lower levels enhance the home's scale. The custom kitchen features granite countertops, a large island, custom cabinetry topped with crown moulding, tile backsplash, stainless steel appliances, and a walkout to the deck. The main level also offers hardwood floors, a formal dining room, a living room with a gas fireplace and built-in cabinetry, two dens, and a laundry room. The generous primary bedroom showcases dual walk-in closets and a 5-piece ensuite with a soaker tub, glass-walled shower, dual vanity, and water closet, while three additional bedrooms feature private or shared ensuite access. The walkout basement provides excellent in-law capability with a kitchen boasting quartz countertops, an island, stainless steel appliances, a large rec room, two bedrooms, two full bathrooms, laundry, and a cantina. Backing onto a ravine with towering trees offering privacy, complete with a covered composite deck with glass railings, a lower-level patio, and an irrigation system. Additional highlights include a drilled well, water softener, filters, UV, reverse osmosis, HRV, high-efficiency furnace, central air conditioning, central vac, and a 200-amp electrical panel. A #HomeToStay of distinction where craftsmanship, scale, and setting exceed expectations. (id:61852)
RE/MAX Hallmark Peggy Hill Group Realty
365 Cotter Street
Newmarket, Ontario
Excellent opportunity for investors or renovators! This spacious 4-bedroom, 2-full-bath home offers incredible potential on a mature lot. Older property in need of updating-perfect for those looking to add value, renovate, or rebuild. Close to essential amenities. Home is being sold in "as-is, where-is" condition. (id:61852)
RE/MAX Excellence Real Estate
123 Ravenscroft Road
Ajax, Ontario
Welcome to this beautifully updated basement apartment local in one of Ajax's most convenient and family-friendly neighborhoods. This well-maintained unit offers comfort, privacy and modern finishes throughout. An ideal space for single professional or a quiet couple. Major Reasons to get this unit. (1) Private, separate entrance for complete independence (2)Exclusive in-unit laundry - no sharing upstairs (3) Freshly painted for a clean modern look (4) Brand-new laminate flooring throughout the entire unit (5) Bright layout with a warm and welcoming feel (6) Nearby schools, shopping, and everyday amenities (7) Durham Transit Line steps away (8) McLean Community Centre & Library (9) Ajax GO Station for easy commuting (10)Highway 401 just minutes away. Seeing is believing . ... . .Note: The tenants will have to pay rent + 30% utilities (id:61852)
Royal LePage Vision Realty
816 - 1 Massey Square
Toronto, Ontario
Don't miss this bright and spacious 2-bedroom corner condo featuring a generous 4-piece bathroom and a large private open balcony with breathtaking east-facing views. The primary bedroom boasts a walk-in closet plus an additional oversized closet, offering plenty of space for seasonal wardrobes and extra storage. Ideally situated just a short walk to Victoria Park Subway Station and steps from Crescent Town Elementary School, daycare, Crescent Town Club, grocery stores, pharmacies, and medical clinics. You'll also enjoy easy access to Oakridge Community Recreation Centre and Dawes Road Public Library. A quick stroll brings you to the vibrant Danforth, celebrated for its diverse shops, cafés, and restaurants. Nature enthusiasts will love the nearby green spaces, including Taylor Creek Park, Dentonia Park, Taylor Creek Trail, and Taylor-Massey Creek-perfect for walking, cycling, and outdoor relaxation. The building offers exceptional amenities such as a fully equipped gym, indoor swimming pool, squash courts, sauna, and 24-hour security. Maintenance fees are lower compared to similar units and include all utilities - heat, hydro, water, cable TV, and building insurance providing outstanding value and peace of mind. (id:61852)
Century 21 Percy Fulton Ltd.
2 - 16 Nassau Street
Oshawa, Ontario
Welcome to this stunning 2nd and 3rd floor unit in a legal duplex, featuring a private main front entrance, covered parking space and private laundry. This beautifully designed home offers three spacious bedrooms and a modern, full 3-piece bathroom. Nestled on a quiet street, this residence provides a sense of peace and privacy. Step inside to discover an open-concept modern kitchen and living area with stylish finishes. Enjoy exclusive access to a large balcony with sleek glass railings and a welcoming front porch, perfect for relaxation or entertaining guests. Located within walking distance to public transit and just minutes from Highway 401, Oshawa Centre, grocery stores, botanical gardens, and a golf course, this exceptional property offers the perfect balance of comfort, convenience, and contemporary living. (id:61852)
Forest Hill Real Estate Inc.
620 - 7437 Kingston Road
Toronto, Ontario
Experience Luxury Living in this Bright, Modern Open-Concept 1-Bedroom Suite Featuring 9 ft Ceilings Perfectly Situated, Brand New Built, Never Lived in. This Condo Offers Unmatched Convenience and Style With a Perfect Blend of Comfort and Sophistication. Modern Kitchen w/ Quartz Countertop, Designer Backsplash & S/S Appliances, Laminate Flooring Throughout. Steps away from the Highway, Restaurants, Shopping, Entertainment, and More - Everything you Need Right at your Doorstep. Don't Miss this Opportunity to Live in One of Scarborough's Most Desirable Communities! (id:61852)
Avenue Group Realty Brokerage Inc.
923 - 2799 Kingston Road
Toronto, Ontario
Five Reasons you will love your new home at 923- 2799 Kingston Road: 1) Breathtaking view of Lake Ontario! 2) True luxury living with over 1300 sf of living space, upgraded, built-in appliances, quartz countertops, and 9' ceilings! 3) Two large terraces, perfect for entertaining! 4) Great location: 5 minutes to Scarborough Go Station, and 15 minutes to Downtown Toronto, and very close to the Scarborough Bluffs! 5) Outstanding building amenities for fitness, entertainment, and security! One Parking Space may be Available for $175/month. Property for sale as is condition. 24 hr notice required for showings - tenanted property (id:61852)
Homelife/miracle Realty Ltd
Upper - 52 Princeway Drive
Toronto, Ontario
Welcome to 52 Princeway Drive in the sought after community of Wexford! Stunning Curb Appeal With Very Wide Driveway, Large Porch With GLASS Railing, A Valuable Extension Of Living TO Enjoy YOUR MORNING COFFEE. Exquisitely renovated, with quality materials and finishes and attention to details. Spectacular solarium overlooking a private fenced landscaped backyard on a pie-shaped lot. Enjoy the party indoor, outdoor, summer and winter. Steps to TTC, Maryvale Park (with baseball diamonds, tennis courts, pool, and children's playground), Maryvale Community Center, Maryvale Public School (Elementary), St Kevin's Catholic School, Wexford Collegiate School of Arts (High School), Parkway Mall provides essential amenities like Metro, banking, McDonalds, Tim Hortons, Shoppers Drug Mart,LCBO,MINUTES TO Costco, Home Depot, library and restaurants. Extras: (id:61852)
RE/MAX Your Community Realty
3115 - 1 Quarrington Lane
Toronto, Ontario
Brand new never lived in 2 bedroom condo on a high floor at Crosstown Condos. Bright unit w/ open-concept layout & foor-to-ceiling windows, Spacious balcony with unobstructed views. Sleek modern kitchen. Building amenities once completed will include: fitness centre, basketball court, co-working lounge, kids' playroom, rooftop BBQ terrace, party rooms, pet wash, concierge. Great location Steps to the upcoming Eglinton Crosstown LRT with quick access to the DVP. (id:61852)
Keller Williams Portfolio Realty
