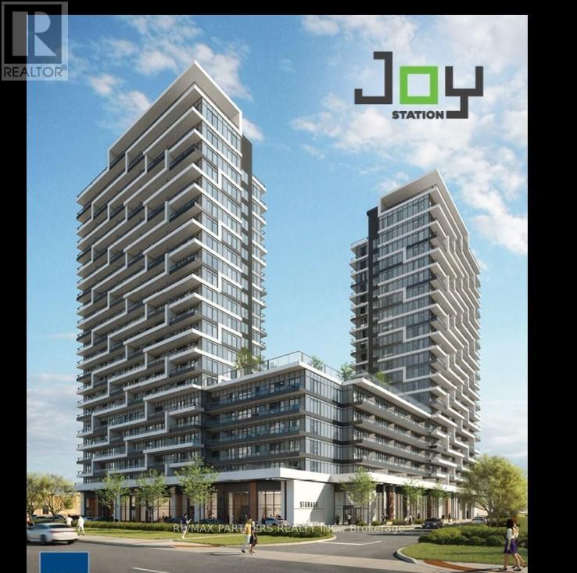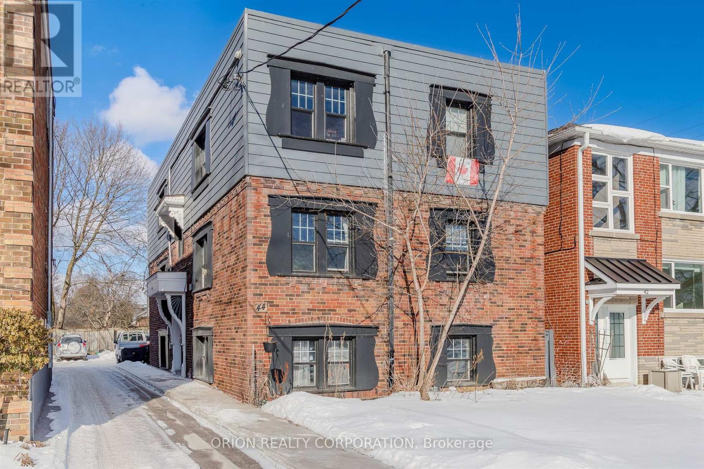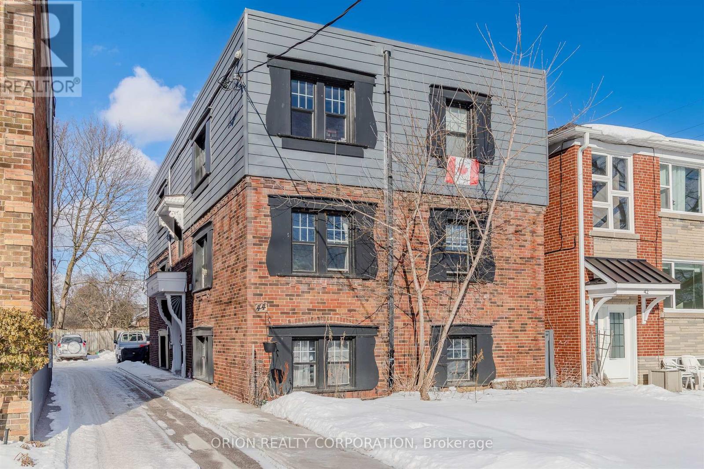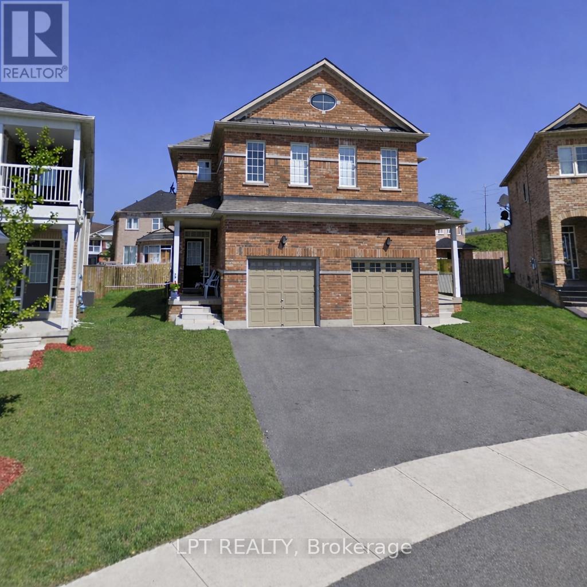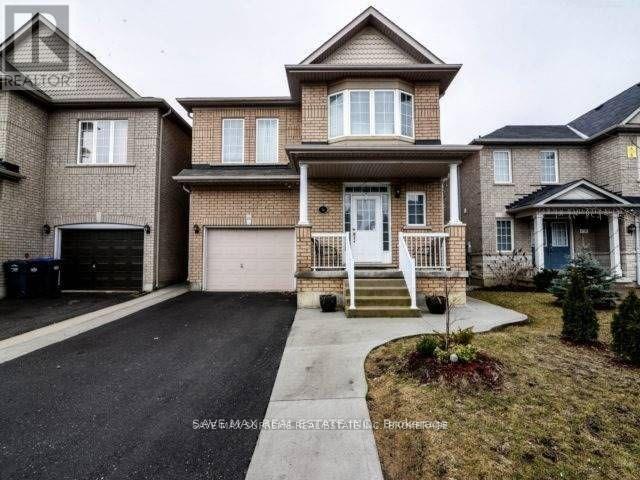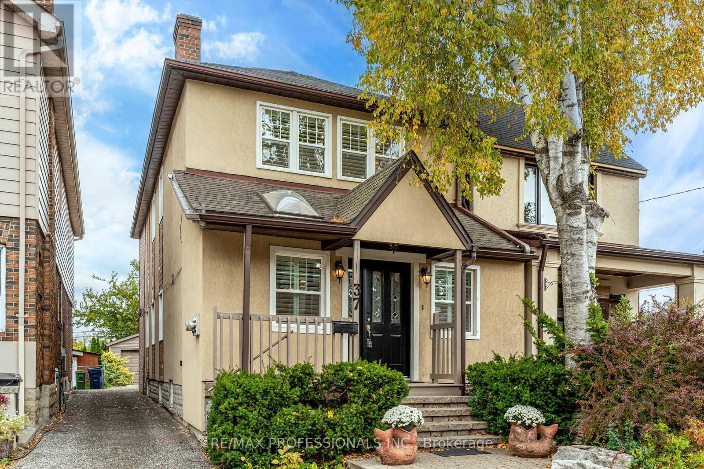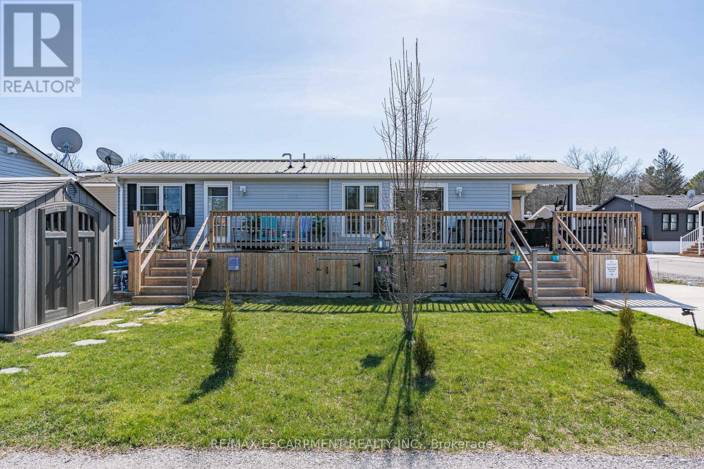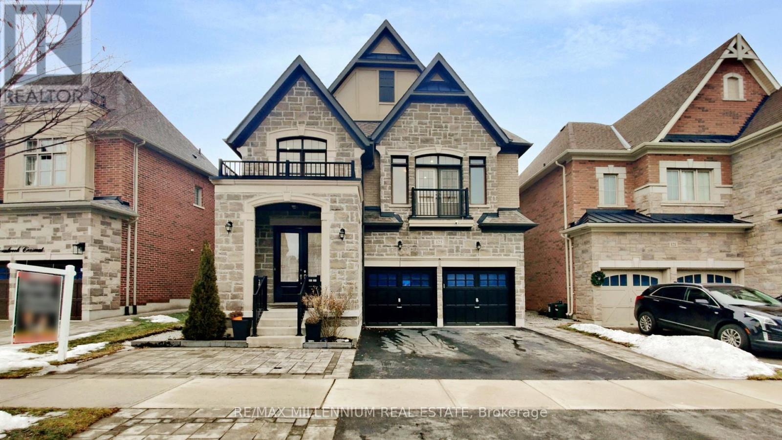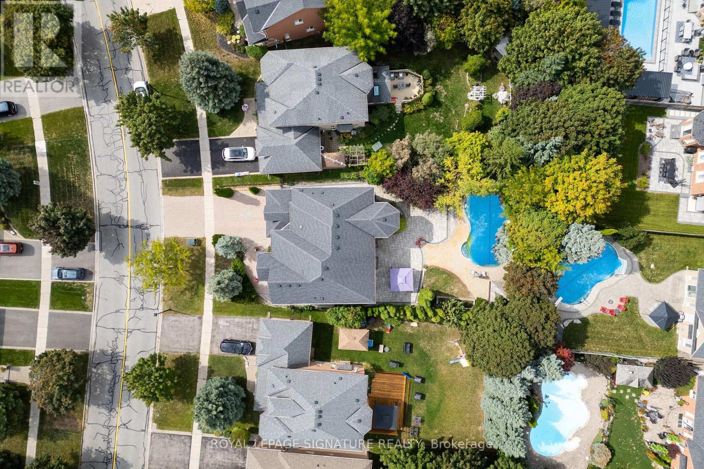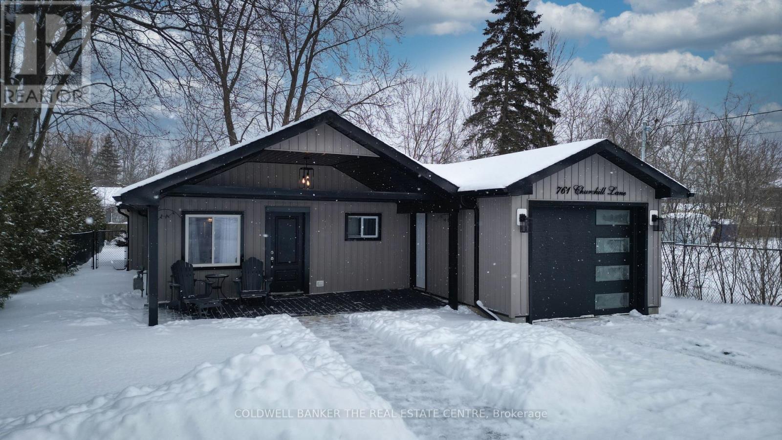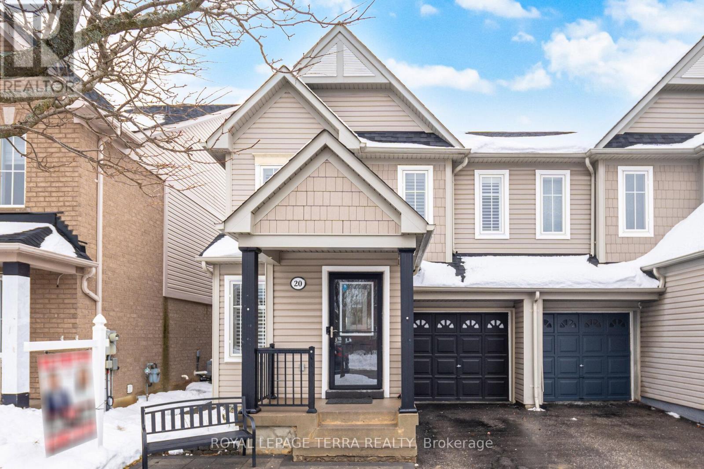A-740 - 9763 Markham Road
Markham, Ontario
Brand new 1 bedroom + den condo for lease with a private balcony. Convenient location within walking distance to Joy GO Station and multiple shopping plazas, and a short distance to Highway 404 and 407. Kitchen equipped with stainless steel appliances and sleek cabinetry. Spacious bedroom with Large Window. 1 Parking included. Building amenities include 24-hour concierge, fully equipped gym, party room, visitor parking (id:61852)
RE/MAX Partners Realty Inc.
6 - 44 Emerald Crescent
Toronto, Ontario
Bright and spacious studio apartment, just steps from the lake!! This modern unit features a large living/dining area and generous sized bedroom area. Recently updated with designer finishes including vinyl plank floor and bathroom fixtures. Above grade windows make this unit bright and cheery. Two separate entrances including a walk out/up to back yard.Steps to lake, parks and trails for walking and cycling. Close to transit, shops, restaurants and Humber College. Easy access to Hwy 427 and QEW and minutes to downtown.Includes one parking space. (id:61852)
Orion Realty Corporation
1 - 44 Emerald Crescent
Toronto, Ontario
Bright and spacious one bedroom unit just steps from the lake!! Recently renovated with designer finishes including kitchen with quartz counters, stainless steel appliances and bathroom with tub and shower. This modern unit features a large living/dining area and generous sized bedroom - all with above grade windows which make this unit bright and cheery. Located in a well managed multi unit property. Steps to lake, parks and trails for walking and cycling. Close to transit, shops, restaurants and Humber College. Easy access to Hwy 427 and QEW and minutes to downtown. Includes one parking space, heat and water. (id:61852)
Orion Realty Corporation
38 Silent Pond Crescent
Brampton, Ontario
Welcome To This Beautiful 3 Bed, 2 Bath Semi-Detached Home, With Large Fenced Backyard Perfect For A Small Family. Full Of Natural Light. Three Great Size Bedrooms And Primary Bedroom With3 Pc Ensuite, Walk In Closet. Tenants To Pay 100% Utilities. Enjoy The Peace And Privacy Of A Quiet, Family-Friendly Neighborhood. Conveniently Located Near Shops, Parks, Schools, And Public Transit. Just Minutes Away From Trinity Common Mall & HWY 410. Don't Miss Out! (id:61852)
Lpt Realty
26 Polar Bear Place
Brampton, Ontario
Your Search Ends Here !!! Beautiful, Spacious & Well Maintained Detached House In The High-Demand Area Of Brampton!! Style And Elegance At Its Best! Open Concept Liv/Din Room. Chefs Delight Kitchen With S/S Appliance Along With Breakfast Area Overlooking To Fully Fenced .Huge Master Bedroom With 5Pc Ensuite & W/I Closet, 3 Other Good Size Bedroom's With Closet And Much More (id:61852)
Save Max Real Estate Inc.
37 Lavinia Avenue
Toronto, Ontario
Renovated 2 Story With Addition Located On One Of Swansea's Prime Family Friendly Streets! Unusually Deep Landscaped Back Gardens Along With Potential For 3 Car Parking. Offering Nearly 3250 Sq. Ft. Of Living Space, 9-Foot Ceilings Plus Skylight on Main Floor Allowing For So Much Light. This Solid Brick with Stucco, Professionally Insulated Detached 3+1 Bedroom, 4-Bath Home, Offers Family-Friendly Layout In Toronto's Highly Sought-After Swansea Neighbourhood. The Bright Open-Concept Main Level Features Hardwood Floors, LED Lighting, Sky Lit Kitchen, Stainless Steel KitchenAid And Bosch Appliances, A Large Pantry, Spacious Dining Room and Great Room With French Doors Opens To A Deep Private Fenced Backyard With A Composite Deck, Perfect For Outdoor Dining And Entertaining. Upstairs, The Spacious Primary Suite Includes A Walk-In Closet, Sitting Area, And A 4-Piece Ensuite With A Rain Shower. Two Additional Bedrooms, A Skylit Family Bathroom, Office, And A Walk-In Linen Closet Complete The Level. Second Floor Office Space Can Be Easily Converted Into 4th BEDROOM. The Finished Lower Level Offers A Full Kitchen, Recreation Room, Above-Grade Windows, And A 3-Piece Bath-Ideal For Guests, Extended Family, Or An In-Law Suite. This Home Has Been Fully Insulated and Spray Foam Insulated. The Property Offers Rear Parking And A Wide +8FT Mutual Drive Leading To A Detached Garage With Loft Storage And A Brick Driveway. Steps To Vibrant Bloor Street Shops, Cafés, Subway Access, Rennie Park, Swansea PS, And High Park. A Turnkey Gem Offering Space, Style, And Location. (id:61852)
RE/MAX Professionals Inc.
10 Oak Street - 4449 Milburough Line
Burlington, Ontario
Welcome to this meticulously maintained, custom built modular home, nestled within the sought-after Lost Forest Park Gated Community. Immerse yourself in the conveniences of this year-round, unique lifestyle. This home features a charming wrap-around porch equipped with retractable screens, providing privacy and relaxation. The open-concept interior is adorned with driftwood laminate flooring and double-hung windows, ensuring effortless cleaning. The kitchen features grey cabinets, a spacious centre island with Corian top, perfect for entertaining family and friends. The great room exudes a bright and inviting ambiance with an additional access to the deck. Conveniently located in the hallway is your in-suite laundry, HVAC system, and double closet for storage. The primary bedroom boasts a double closet with custom-built-ins, while the den provides an ideal space for a home office or creative pursuits. The Lost Forest Community boasts a gated secure entry, outdoor, seasonal pool, walking trails and a community centre featuring Dart Boards, TV with Fire stick, Wifi, Ping Pong, Coffee maker, Games, Puzzles and a Book Exchange. This is the perfect space to engage in a vibrant, active lifestyle. Secure this exceptional opportunity and experience the unparalleled comfort and convenience of this custom built modular home. This opportunity is perfect for the first time buyer or those wanting to downsize. Minutes away from shopping, parks, golf, trails, highways and all that the quaint Village of Waterdown has to give. (id:61852)
RE/MAX Escarpment Realty Inc.
125 Cranbrook Crescent
Vaughan, Ontario
One of the finest 2-car garage detached homes currently available in Kleinburg, this stunning residence is beautifully situated on a premium ravine lot offering breathtaking natural views and ultimate privacy.This exceptional home features 4 spacious bedrooms and 3 full bathrooms on the second floor, including walk-in closets in every bedroom, and an elegant open-to-above foyer filled with natural light from oversized windows throughout the home.The main floor boasts a highly desirable open-concept layout with an office space, a large family room, and a modern gourmet kitchen featuring high-end appliances and a 10-foot oversized island. Walk out to a large deck overlooking the ravine, perfect for entertaining or relaxing in a serene setting.The home is loaded with upgrades including gleaming hardwood and porcelain floors, oak staircase with wrought-iron pickets, soaring high ceilings, and extensive pot lighting throughout.The fully finished basement offers a complete 2-bedroom in-law suite with full bathroom, separate laundry, and a walk-out / separate entrance from the backyard, making it ideal for extended family. Located in a highly sought-after neighbourhood, just minutes from the new Longo's plaza, Highway 427, Vaughan Metropolitan Centre (20 minutes), and Pearson Airport (15 minutes) - this home offers unmatched convenience and lifestyle.A truly rare offering combining luxury, space, income potential, and an unbeatable ravine location - GOLD PARK built this is a must-see home. (id:61852)
RE/MAX Millennium Real Estate
1067 Ivsbridge Boulevard
Newmarket, Ontario
Welcome to this stunningly renovated Windsor model in the prestigious Stonehaven community, offering 4+2 bedrooms and 5 bathrooms across 3,543 sq. ft. of luxury living. From the moment you enter, a graceful archway leads into the soaring two-storey family room, where abundant natural light, a marble fireplace, and a custom feature wall set the tone for elegant living. The chefs kitchen showcases marble countertops with striking book-matched details perfect for both everyday meals and entertaining. Upstairs, new flooring enhances the generously sized bedrooms, while the primary suite boasts a two-sided gas fireplace and a spa-inspired 5-piece ensuite. The lower level is fully finished, complete with a second kitchen, 3-piece bath, 2 bedrooms, and a spacious recreation area ideal for multi-generational living or extended guests. Outdoors, mature trees create privacy for the backyard oasis featuring a saltwater pool, cabana, and extensive stone landscaping (completed within the last year). Thousands spent on professional stonework and landscaping in both front and backyards elevate curb appeal and lifestyle. Additional highlights include gleaming hardwood floors, oak and wrought-iron staircases, 9 ceilings on the main level, 2 gas fireplaces, and dual staircases to the basement. A true masterpiece, seamlessly blending elegance, comfort, and functionality in one of Newmarket's most desirable neighborhoods. (id:61852)
Royal LePage Signature Realty
761 Churchill Lane
Georgina, Ontario
Stunning Turnkey Bungalow with Private Lake Simcoe Access!Welcome to single-level luxury living in this completely renovated 3-bedroom, 2-bathroom bungalow. Every detail has been thoughtfully updated, offering a modern, move-in-ready experience. The heart of the home is the open-concept living, dining, and kitchen area, featuring stunning quartz countertops including a large breakfast island, and sleek stainless steel appliances-perfect for entertaining.Escape to the spectacular primary bedroom retreat, boasting soaring vaulted ceilings, dual closets, and a spa-inspired 5-piece ensuite. Enjoy your morning coffee by stepping directly from the primary suite into the fully fenced backyard.Practicality meets style with a covered front porch leading into an oversized attached garage (with rear man door to the yard). Additional upgrades include updated flooring throughout, modern smart switches, a new furnace, and on-demand hot water (rental). The exterior is equally impressive with a large garden shed and plenty of privacy.Located for an exceptional lifestyle, this property includes private community access to Lake Simcoe and is just minutes from Willow Beach Waterfront Park. Enjoy easy access to schools, shopping, and the 404 extension for a seamless commute. Don't miss out on this gem! (id:61852)
Coldwell Banker The Real Estate Centre
20 Boyd Crescent
Ajax, Ontario
Discover this beautifully maintained 3+1 bedroom, 4-washroom semi-detached home offering 1,550 sq. ft. above grade plus approx. 710 sq. ft. finished basement (as per MPAC)-perfectly designed for comfortable family living. This home stands out with (1) a functional layout featuring hardwood flooring throughout the main and upper levels, a cozy gas fireplace, and a finished basement ready for a home theatre with in-wall wiring and projector setup. (2) The east-facing orientation fills the home with natural morning light, creating a bright and welcoming atmosphere. (3) Extensive upgrades include pot lights (2020), upgraded kitchen (2022) with quartz countertops, mosaic backsplash, premium appliances, owned furnace (2022), owned tankless water heater (2022), roof (2018), smart Ecobee thermostat, garage door opener, and EV charger rough-in. (4) Enjoy low-maintenance outdoor living with front and side interlocking (2021) and a partially interlocked, fully fenced backyard, ideal for entertaining and family gatherings. (5) Located within walking distance to a highly rated school, Audley Recreation Centre, library, parks, and Ajax Fairgrounds, and minutes to Hwy 412, Hwy 401, Ajax GO, and all major shopping including Costco, Walmart, Home Depot, Canadian Tire, Metro, and Indian grocery stores. -->>> A true move-in-ready home-perfect for first-time buyers, growing families, or smart long-term investors. <<<--- (id:61852)
Royal LePage Terra Realty
898 Eastern Avenue
Toronto, Ontario
Discover an excellent opportunity to enter the coveted Leslieville market with this well-located semi-detached home in one of Toronto's most vibrant east-end neighbourhoods. Offering solid fundamentals and plenty of potential, this is an ideal starter home for buyers looking to add their own style and personalization over time. Inside, the main floor features an open living and dining layout with durable vinyl plank flooring and a functional kitchen with ample counter space and a walk-out to a private rear patio. Upstairs, two comfortable bedrooms are complemented by a full bathroom with a skylight and six-foot soaker tub, along with the convenience of upper-level laundry. A fenced backyard with a patio and storage shed provides useful outdoor space in the city.Step outside and enjoy the unbeatable lifestyle this area is known for - surrounded by local breweries, cafés, fitness hubs, doggy daycares, parks, and Queen Street East amenities. Transit and downtown access are effortless, making day-to-day living both convenient and connected. A rare chance to get into a sought-after community and make a space truly your own. (id:61852)
RE/MAX Icon Realty
