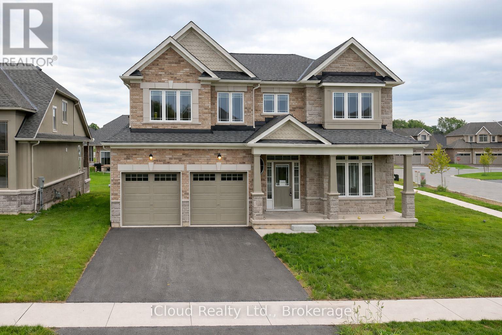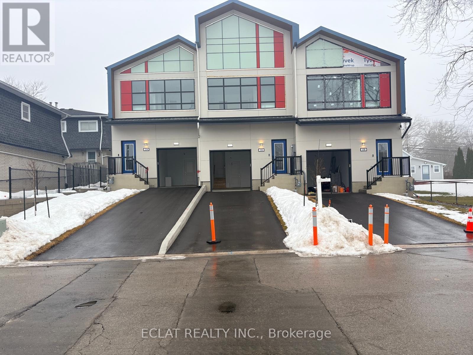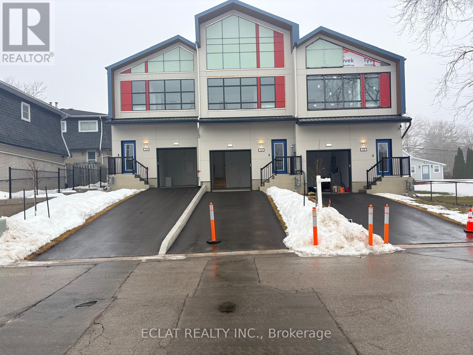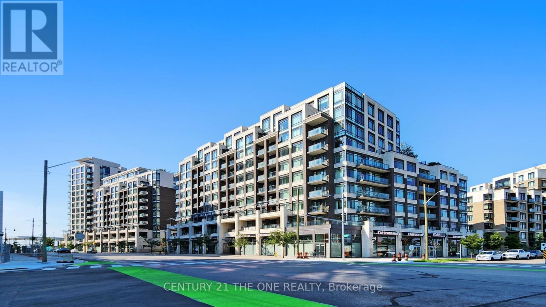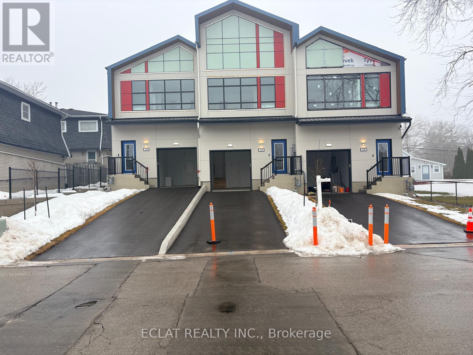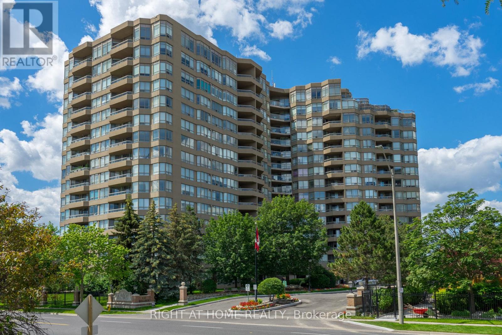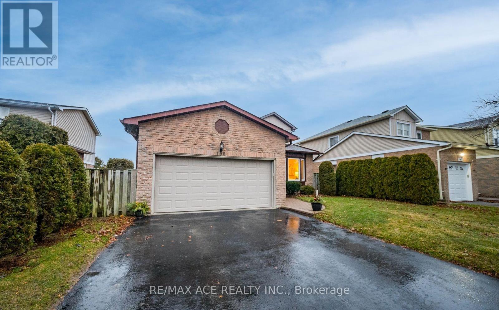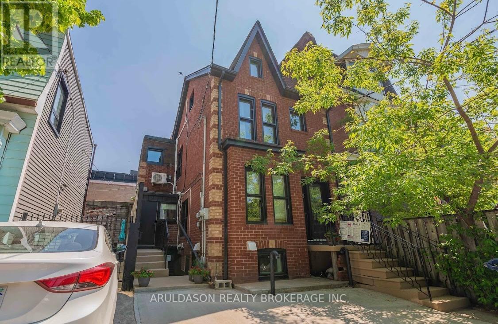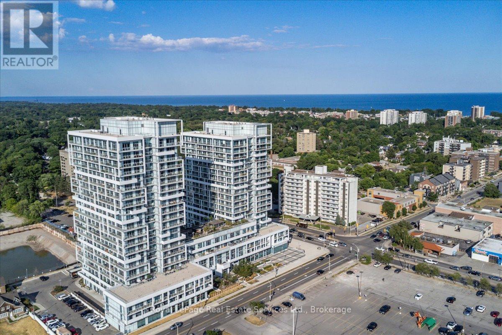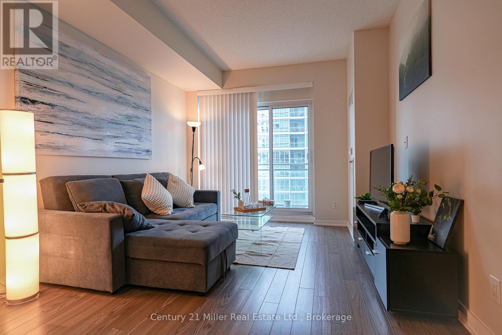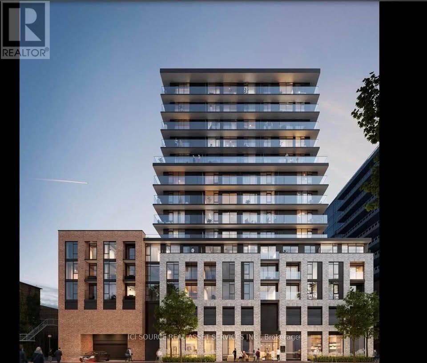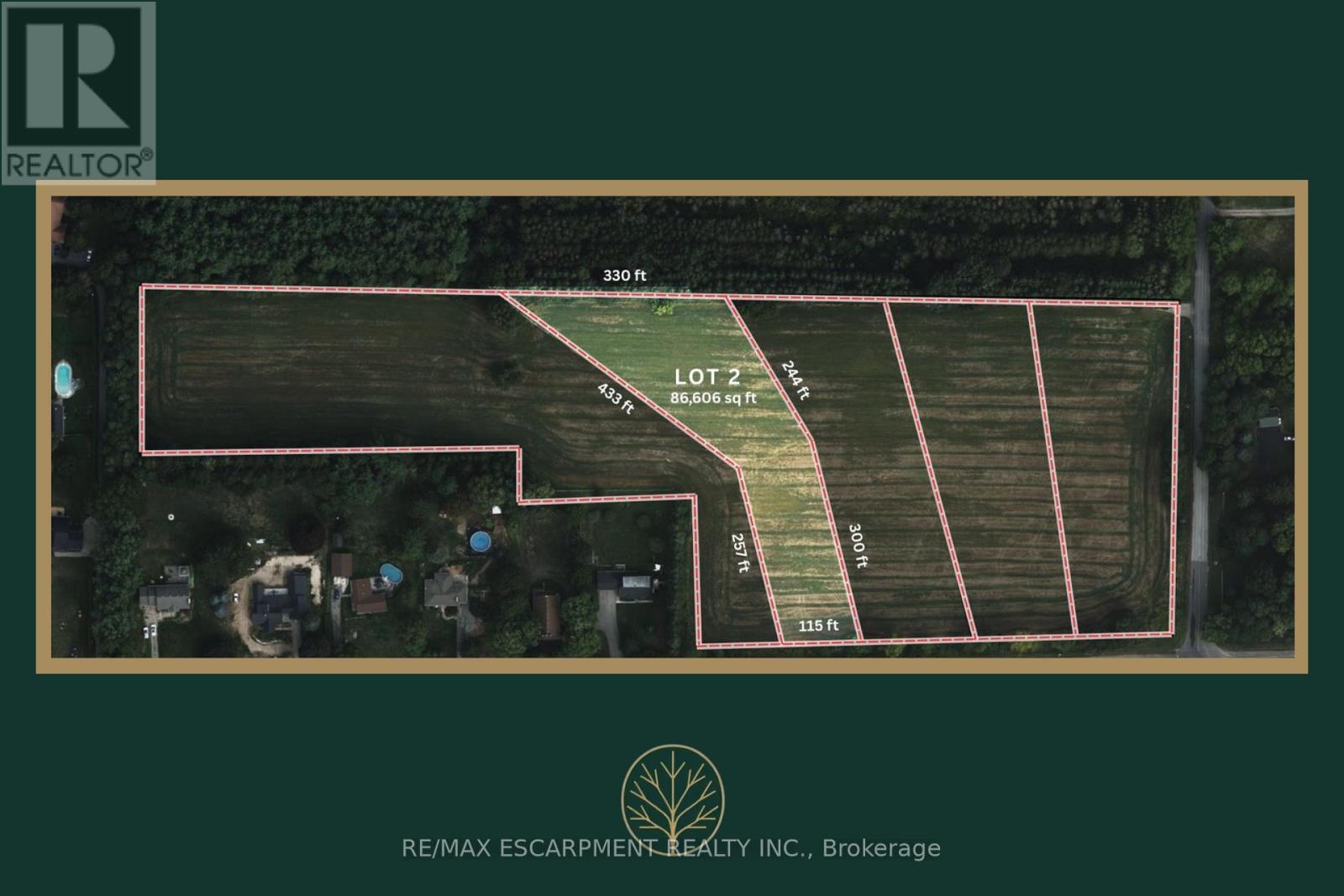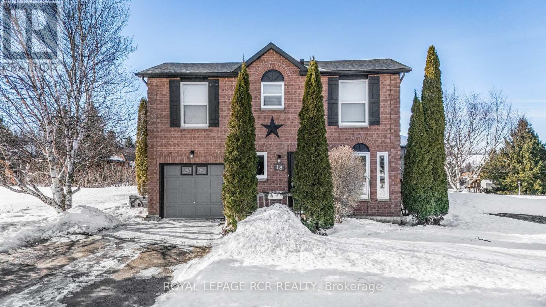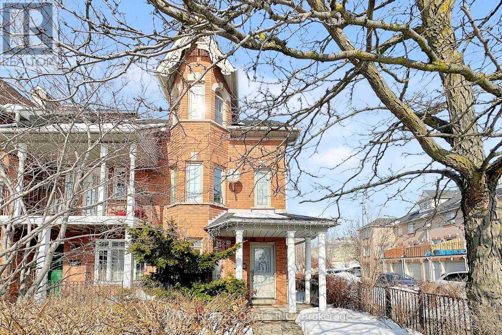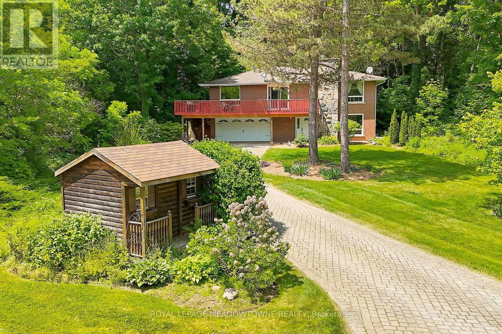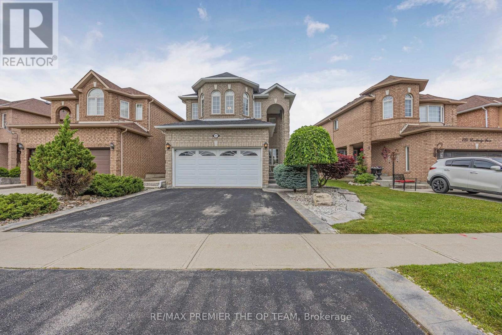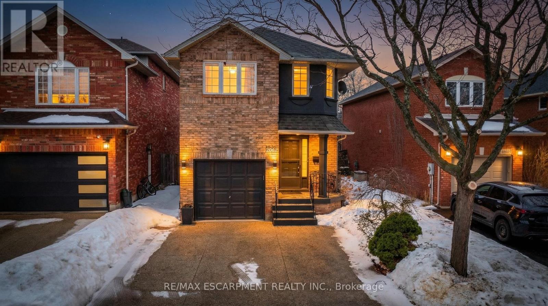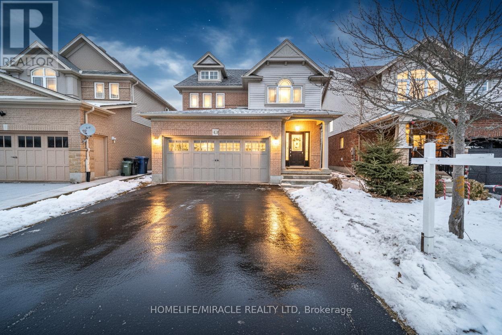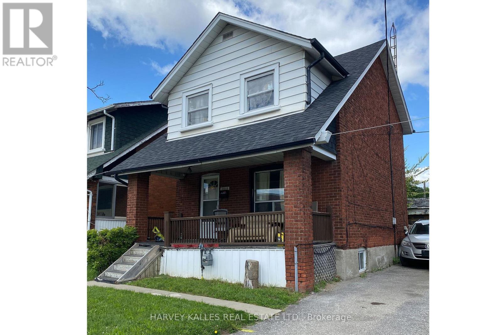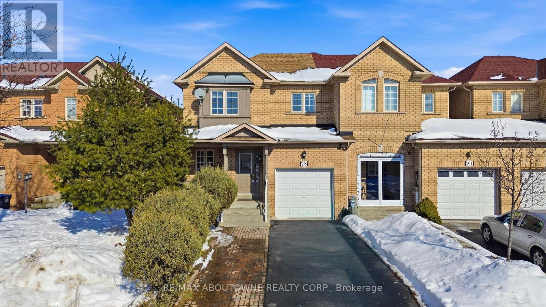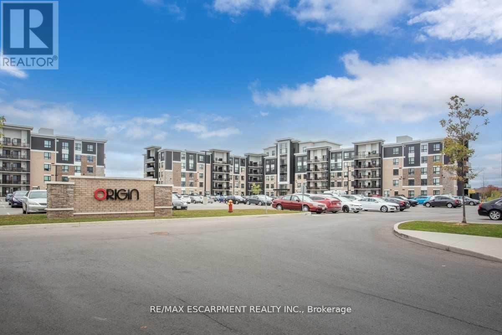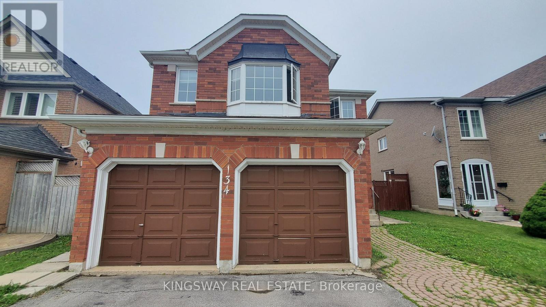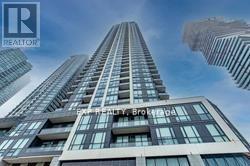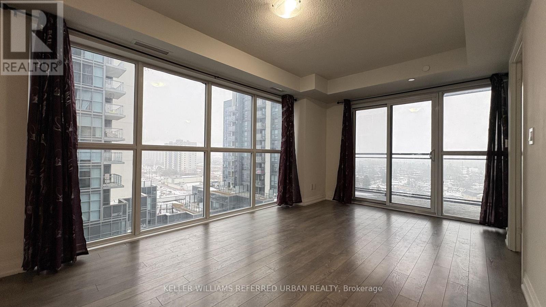1645 Marina Drive
Fort Erie, Ontario
Luxury corner lot home is located in the picturesque city of Fort Erie. With a double car garage with inside entry, four bedrooms, 3.5 bathrooms, and expert landscaping, this amazing two-story home provides it all. Carpet-free home with upgrades like high 9-foot ceilings on the main floor and 8-foot ceilings on the second floor for a spacious and opulent feel, Upgraded kitchen cabinetry, Valance lights, backsplash, crown molding, oak staircase from the basement to the second floor, Coffered ceiling in the dining room, Gas fireplace with mantle included in the great room, and much more. Engineered hardwood floors can be seen throughout. Located across the street from the leisure plex and the city hall, the QEW is just 3 minutes away. The recently approved South Niagara Hospital will be 15 minutes away. By Peace Bridge (id:61852)
Icloud Realty Ltd.
156 Mill Street
West Lincoln, Ontario
This exclusive New Luxury Custom built Freehold townhome sits on the historic Mill Street, a place where stories date back as far as 1787. First of its kind in West Lincoln county. The Beautiful 2 Storey Home boasts of over 1340 Sq Ft Of Luxurious Above Grade Living Space With High-End Modern Finishes, 2 Spacious Bedrooms On The Upper Level With Primary room Ensuite. Other features that comes with the home include; A Life-time warranty Metal Roofing finishing, front Glass Curtain-wall that is transparent, but opaque from outside, enhancing beauty and added security, well finished flooring with light Oak 7 x 48 Vinyl Plank, Double Under-mount sink, Oak hardwood floor stairs, with rail and black spindle, 41/2 baseboard & 21/2 casings, Contemporary well finished kitchen cabinet, Glass shower enclosure, Heat Recovery Ventilator (HRV) installed, Skylight windows overseeing the stairs to creating well lit daylight and moonlight void, Conduit for Future car Charger, Quartz Kitchen Counter & island top, Mud room, Enlarged window compatible for egress in the Basement and approved future Build -Accessory Dwelling Unit compatibility and zoning. 200amps Electric Panel, Pot Lights all over the house, Electric powered Fireplace, Digital Thermostat, Tankless hot water heater to conserve cost and Video door bell. This is truly a fully upgraded house with modern but easily operated features for all age group. Over 80k in upgrade value. 15 minutes to Grimsby beach. (id:61852)
Eclat Realty Inc.
154 Mill Street
West Lincoln, Ontario
This exclusive New Luxury Custom built Freehold townhome sits on the historic Mill Street, a place where stories date back as far as 1787. First of its kind in West Lincoln county. The Beautiful 2 Storey Home boasts of over 1340 Sq Ft Of Luxurious Above Grade Living Space With High-End Modern Finishes, 2 Spacious Bedrooms On The Upper Level With Primary room Ensuite. Other features that comes with the home include; A Life-time warranty Metal Roofing finishing, front Glass Curtain-wall that is transparent, but opaque from outside, enhancing beauty and added security, well finished flooring with light Oak 7 x 48 Vinyl Plank, Double Under-mount sink, Oak hardwood floor stairs, with rail and black spindle, 41/2 baseboard & 21/2 casings, Contemporary well finished kitchen cabinet, Glass shower enclosure, Heat Recovery Ventilator (HRV) installed, Skylight windows overseeing the stairs to creating well lit daylight and moonlight void, Conduit for Future car Charger, Quartz Kitchen Counter & island top, Mud room, Enlarged window compatible for egress in the Basement and approved future Build -Accessory Dwelling Unit compatibility and zoning. 200amps Electric Panel, Pot Lights all over the house, Electric powered Fireplace, Digital Thermostat, Tankless hot water heater to conserve cost and Video door bell. This is truly a fully upgraded house with modern but easily operated features for all age group. Over 80k in upgrade value. 15 minutes to Grimsby beach. (id:61852)
Eclat Realty Inc.
304f - 8130 Birchmount Road
Markham, Ontario
This beautifully upgraded suite offers a perfect blend of comfort, style, and convenience, highlighted by an unobstructed north-west view that captures natural light and evening sunsets. Featuring upgraded flooring in the bedrooms, new kitchen and bathroom faucets, a new washer and dryer, modern light fixtures, and custom window coverings in the bedrooms, the home is move-in ready and thoughtfully finished. The built-in den is ideal for a study, home office, or entertainment area, while the kitchen with a centre island provides a sleek and functional space for cooking and gathering. Residents enjoy access to two fitness centres-one conveniently located on the second floor and a larger facility within the complex-along with a pool, concierge, and party room. Situated in the heart of Downtown Markham, steps to restaurants, shops, entertainment, and transit, and surrounded by top-ranked elementary and high schools as well as York University's Markham campus, this home offers an unmatched urban lifestyle in one of the city's most desirable communities. (id:61852)
Century 21 The One Realty
158 Mill Street
West Lincoln, Ontario
This exclusive New Luxury Custom built Freehold townhome sits on the historic Mill Street, a place where stories date back as far as 1787. First of its kind in West Lincoln county. The Beautiful 2 Storey Home boasts of over 1340 Sq Ft Of Luxurious Above Grade Living Space With High-End Modern Finishes, 2 Spacious Bedrooms On The Upper Level With Primary room Ensuite. Other features that comes with the home include; A Life-time warranty Metal Roofing finishing, front Glass Curtain-wall that is transparent, but opaque from outside, enhancing beauty and added security, well finished flooring with light Oak 7 x 48 Vinyl Plank, Double Under-mount sink, Oak hardwood floor stairs, with rail and black spindle, 41/2 baseboard & 21/2 casings, Contemporary well finished kitchen cabinet, Glass shower enclosure, Heat Recovery Ventilator (HRV) installed, Skylight windows overseeing the stairs to creating well lit daylight and moonlight void, Conduit for Future car Charger, Quartz Kitchen Counter & island top, Mud room, Enlarged window compatible for egress in the Basement and approved future Build -Accessory Dwelling Unit compatibility and zoning. 200amps Electric Panel, Pot Lights all over the house, Electric powered Fireplace, Digital Thermostat, Tankless hot water heater to conserve cost and Video door bell. This is truly a fully upgraded house with modern but easily operated features for all age group. Over 80k in upgrade value. 15 minutes to Grimsby beach. (id:61852)
Eclat Realty Inc.
#803 - 610 Bullock Drive
Markham, Ontario
Bright And Spacious Corner Suite In Prestigious Hunt Club By Tridel. Bring Your Contractor & Vision! Unit Needs Renovations. Carpet Removed-Concrete Flooring In All Main Rooms! No Kitchen Appliances.Priced To Reflect Needed Renovations. High Demand Markville Area. 24Hr Concierge/Security, Indoor & Outdoor Swimming Pools, Gym, Sauna, Guest Suites, Party Rm, Game Rm, Billiard Rm, Hobby Rm, Library, Tennis Courts. Squash Crt, Convenient Location: Steps To Markville Mall, Restaurants, Grocery Stores, Rouge River/Parks/Trails, Community Centre, Go Train & Public Transit. Close To Hwy 7, Hwy 407 & Hwy 404. Two Parking (Tandem) & One Locker. No Smoking, No Dogs Allowed. (id:61852)
Right At Home Realty
Bsmt - 106 Kirby Crescent
Whitby, Ontario
Fantastic Location! Walkout Basement. Plenty of Natural Sunlight. Don't Miss Out On This Clean, Bright & Spacious 2 Bedroom basement apartment. Fully Renovated Including Modern Kitchen Cabinets, White Appliances, Luxury Bathroom, Laminate Flooring. Close To 401, Go Station, Shopping, Park, School, Restaurants And Many More. This is a great choice for Everyday living. (id:61852)
RE/MAX Ace Realty Inc.
1 Givins Street
Toronto, Ontario
Walking into this spacious triplex, you'll find a prime central Toronto investment opportunity. This legal property offers three self-contained units with separate entrances and hydro meters, including a newly built lower unit.The upper three-bedroom, main-floor two-bedroom, and lower two-bedroom units are all rented, with the three-bedroom tenant vacating at the end of August. Located in the safe and desirable Trinity-Bellwoods neighborhood, it's steps to TTC, schools, banks, shops, and amenities.Over $400,000 has been spent on renovations. Features include a large terrace, abundant natural light, and hardwood beneath vinyl in the main unit. The 2nd/3rd floor apartment is currently leases for $3500/mth plus hydro, the main floor apartment is leased for $2500/mth plus hydro and the basement apartment is leased for $2500/mth. (id:61852)
Aruldason Realty Brokerage Inc.
1902 - 65 Speers Road
Oakville, Ontario
Bright, spacious with gorgeous unobstructed escarpment N/W views. Immaculate open concept unit in highly desirable Rain Condos. Includes one underground parking spot and locker. Centrally located in trendy Kerr Village, steps to shopping, downtown Oakville, Go and easy highway access. 9' ceilings, granite, s/s appliances, ensuite laundry and an oversized private open balcony makes for great easy living. 24 hour concierge, quality laminate t/o, generous rooms, contemporary kitchen, ample closet and storage space. Building amenities include indoor pool, guest suites, roof top terrace, visitor parking plus so much more. BB'S's are permitted. Perfect for commuter, professionals looking for urban lifestyle with all the perks. Tenant pays Water and Hydro. (id:61852)
Royal LePage Real Estate Services Ltd.
1634 - 165 Legion Road N
Toronto, Ontario
Bright and functional open-concept condo in the heart of Mimico. This well-designed suite offers efficient use of space, floor-to-ceiling windows, and a seamless living and dining area. The open-concept layout features a thoughtfully designed, well-equipped kitchen seamlessly integrated into the living space. Additional features include central air conditioning, in-suite laundry, and owned underground parking. Ideally situated near major shopping amenities, everyday conveniences, and transit options including nearby streetcar service, with quick access to highway connections. Steps to the waterfront and within easy reach of downtown Toronto. An excellent opportunity for first-time buyers or investors seeking a low-maintenance urban lifestyle. (id:61852)
Century 21 Miller Real Estate Ltd.
618 - 1 Jarvis Street
Hamilton, Ontario
Property Features:2 Bedrooms, 2 Full Bathrooms. Open-concept living and dining area. Modern kitchen with stainless steel appliances. High-speed internet included. 1 underground parking space. Access to gym, yoga studio, resident lounge & retail. Prime Location: Steps to restaurants, café, bars, and entertainment. Close to McMaster University, Mohawk College & Hillfield. Easy access to GO Station, Hwy 403 & QEW Lease Details: Available April 1, 2026. Full rental application required. Credit report, employment verification, and references required. No smoking. *For Additional Property Details Click The Brochure Icon Below* (id:61852)
Ici Source Real Asset Services Inc.
2 Lot - 194 Highway 8
Hamilton, Ontario
Welcome to Greensville Estates located at 200 Highway 8. This is a remarkable development opportunity perched at the top of the escarpment. Offers large building envelopes and long set backs from the road with peaceful green space in behind. Bring your own design, work with one of our preferred builders, or bring your own builder. Surrounded by protected conservation lands, lakes and rivers and some of the best hiking and biking trails in Ontario. With downtown Dundas just minutes away, you're close to great restaurants, shops, golf and more, all while being tucked into this nature lover's paradise. Greensville Estates is ideally positioned near Dundas' most celebrated natural amenities, including Crooks Hollow Conservation Area, Dundas Valley trails, Christie Lake, and iconic escarpment lookouts. Residents enjoy a rare blend of privacy and outdoor beauty. Greensville Estates offers a blank canvas with plenty of potential. (id:61852)
RE/MAX Escarpment Realty Inc.
18 Peter Street
Amaranth, Ontario
Nestled in the vibrant community of Amaranth, within the charming hamlet of Waldemar! This stunning family home has recently undergone significant updates, including a major addition to the side and back that was completed in 2024. As you step inside, you're greeted by a spacious foyer that opens to a convenient laundry room and a stylish 2-piece powder room. The expansive open-concept living and dining area is perfect for entertaining, featuring a cozy gas fireplace, elegant pot lights, and so much more. The gourmet chefs kitchen is truly a show stopper, boasting an impressive8-foot island topped with exquisite quartz countertops and custom cabinetry. Equipped with brand new KitchenAid stainless steel appliances (2024), an undermount sink, timeless backsplash, and a walk-in pantry, this kitchen is a culinary dream come true! The large and bright primary bedroom offers dual closets and a luxurious ensuite that features a stunning glass walk-in shower, a toilet, heated floors, and a double vanity. Two additional bedrooms and a newly renovated main bath complete the upper level, providing ample space for family and guests. The basement is mostly finished, providing extra living space along with a generous 350 square foot crawl space dedicated to all your storage needs. Step outside to the amazing backyard of just over a 1/2 ACRE which is fenced on three-quarters of the perimeter and is equipped with a professionally installed invisible dog fence system. This outdoor oasis is perfect for cozy campfires and enjoying breathtaking sunsets. Don't miss this incredible opportunity to call 18 Peter Street your home! (id:61852)
Royal LePage Rcr Realty
Bsmt - 100 Rory Road
Toronto, Ontario
A beautifully renovated, bright and modern basement apartment available in the highly convenient Keele & 401 area-perfect for a single working professional seeking comfort, privacy, and a quiet living environment. This thoughtfully updated space features a clean, contemporary design with quality finishes, a stylish kitchen, an updated bathroom, and a private entrance for complete independence. Located just minutes from Highway 401, with easy access to the Toronto Transit Commission and close to York University, commuting is effortless while still enjoying a peaceful residential setting. The home is very quiet and exceptionally well maintained, with respectful and responsive landlords who genuinely care about providing a great rental experience. An ideal space for a professional looking for a modern, stress-free place to call home. Parking is available for $100 a month. (id:61852)
RE/MAX Professionals Inc.
4 Ann Street
Halton Hills, Ontario
A tree lovers haven just minutes from downtown's prime Park Area. If you are looking for a a superb location, encompassing privacy and steps from conveniences look no further. Over an acre at the end of a tree-lined cul-de-sac with nature at your doorstep. Solid custom home boasting many oversized windows allowing a ton of light in plus all the amazing views of forest and mature landscaping, fabulous oak and hickory floors, stone feature walls, a gas fireplace and a good size garage. It boasts a beautiful Barzotti kitchen with plenty of cabinetry and high-end appliances. There is a main floor rec room with the gas fireplace, a bathroom, laundry space and garage access. The interlock driveway fits at least six cars and there is a wrap-around deck to enjoy the trees! Spotlessly clean and meticulously cared for. Walk to the Farmers market, library and fairground plus shops, cafes, restaurants, the hospital and the GO. Minutes from the adorable Glen Williams Artisan Village with all its charm. Ideal for tree and nature lovers. The lot also includes a secondary ownership shared parcel just over 1 acre of land with Silvercreek running through it, exclusively used by the 4 laneway owners. Feels like country in town but featuring a natural gas furnace! A rare offering by the original owners on a fabulous street in town! (id:61852)
Royal LePage Meadowtowne Realty
223 Landsbridge Street
Caledon, Ontario
Welcome To 223 Landsbridge St! This Home Can Be Used In Many Ways. Move In Or A Great Investment Property With A LEGAL BASEMENT WITH THE CITY. A Covered Porch With A Custom Oversized Decorative Front Door (2014) With Wrought Iron Glass Insert, That Adds Light & Style To The Front Foyer. This Sets The Tone For A Pleasant First Experience When You Enter The Home, Which Transitions Easily Into The Open Concept Combined Living/Dining Room. Eat In Kitchen With Stainless Steel Appliances, Sliding Door/Walk-Out To A Large Concrete Patio & A Fully Fenced Backyard With An Access Gate On Each Side. Family Room With Gas Fireplace & Wall/TV Niche, Main Floor Laundry And Basement Laundry (2 Total)Direct Access To Garage, 3 Bedrooms + Studio in basement, 4 Baths, Master With W/I Closet & 4 Piece Ensuite With Separate Shower Stall & Soaker Tub. The Fully Finished Basement (2019) Which Increases The Value Of This Home Also Increases The Livable Sq Ft With The Added Convenience Of Highly Durable Epoxy Flooring, A Kitchen, 3 Pc Bath, Ensuite Laundry With Stackable Washer/Dryer, Open Concept Living Area, Which Can Easily Be Used As A Bedroom Or Partitioned To Create Designated Room/S Based On Your Need. It All! Close To Shopping/Grocery Stores, Parks/Recreation Facilities, Daycare/Schools, Healthcare Providers, Public Transportation/Close To Major Highways; All Amenities That Are Essential For Your Families Happiness! Extra's: Certificate Of Electrical Inspection For The Basement (2019) Roof Shingles (2017) Garage Dr With Thermal Windows & Garage Dr Opener/Remotes (2014) Garage Mezzanine, Property Is Tenanted By Two Separate Families. Top Floor Pay $3500 Monthly And The Basement Apartment Tenant Pays $1800 Monthly. Total Rent Is $5300 A Month!!! Tenants Are Willing To Stay And Are Great! If You Need Vacant Possession, It Will Be Granted. Great Home With A Ton Of Versatility On How You Want To Use It. I Invite You To Go See It For Yourself! (id:61852)
RE/MAX Premier The Op Team
2062 Westmount Drive
Oakville, Ontario
Exceptional opportunity in Oakville! This detached 4+1 bedroom, 3.5 bathroom home offers space, flexibility, and income potential in a prime location. Featuring a spacious layout with a private primary ensuite, attached garage, and a fully finished basement with separate entrance, this property is ideal for multi-generational living or a potential in-law suite setup. Located close to major highways for easy commuting, plus convenient access to grocery stores, reputable schools, and beautiful hiking trails, this home checks all the boxes for lifestyle and long-term value. A smart move for families and investors alike. (id:61852)
RE/MAX Escarpment Realty Inc.
15 Dominion Drive
Guelph, Ontario
Legal Basement Apartment!! Executive Residence with Legal Income Suite in one of Guelph's most sought-after communities. Welcome to this meticulously maintained and spacious floor plan features four generous upper-level bedrooms and two full bathrooms, perfectly designed for family functionality. The main level boasts big family room, a formal dining room, and a fully updated contemporary kitchen tailored for modern entertaining. The standout feature is the legal one-bedroom basement apartment with a private side entrance-an ideal setup for multi-generational living or a high-value rental to significantly offset mortgage costs. Currently rented for $1650/month. Tenants are willing to stay or get vacant possession. Located just minutes from top schools, parks, and premium shopping, this is a rare opportunity for savvy investors and families alike. (id:61852)
Homelife/miracle Realty Ltd
2014 Lawrence Avenue W
Toronto, Ontario
Attention all first time homebuyers! Welcome to 2014 Lawrence Avenue West -a solid detached home set on a 30 by 96 feet lot with a private drive and a detached garage with exceptional transit access located across from a bus stop, plaza and just steps to Lawrence Weston Express / Weston GO Station. This property offers unbeatable convenience for commuters, with easy access to major highways. Surrounded by everyday essentials, you are close to schools, grocery stores, shops, parks, churches, and plaza - making this an ideal location for families, professionals, or investors alike. The home features three spacious bedrooms, along with separate living and dining rooms and a finished basement offering a functional layout. Whether you are looking to move in, renovate or invest, the possibilities here are endless. (id:61852)
Harvey Kalles Real Estate Ltd.
23 Arabia Gate
Brampton, Ontario
Beautiful freehold end-unit townhome in a peaceful Brampton community! This 3-bedroom, 2.5-bathroom home offers an open-concept main floor with parquet flooring, a spacious living area, and a separate dining room for hosting family and friends. The kitchen is complete with appliances, generous counter space, and plenty of storage, with a walkout through sliding doors to the fully fenced backyard. The upper level features a large primary bedroom with a 4-piece ensuite and walk in closet, plus two bright additional bedrooms filled with natural sunlight. The finished basement provides extra living space, perfect for a recreation room or guest area and a convenient laundry. Enjoy a large fenced backyard ideal for BBQs and outdoor entertaining. Parking is convenient with a 1-car garage and an extended driveway accommodating up to 3 additional vehicles. Close to schools, parks, plazas, public transit, soccer centre, hospital, recreation centre, Trinity Common Mall, and easy access to Hwy 410. (id:61852)
RE/MAX Aboutowne Realty Corp.
504 - 640 Sauve Street
Milton, Ontario
Rarely offered! Very Spacious, sub-penthouse unit. One bedroom plus den boasting almost 700 sqft , and 9' ceilings. This large open concept kitchen features stainless steel appliances, a breakfast bar and a built-in stainless steel microwave. Easy access to highways, pubic transit, schools, shops and restaurants. Amenities include party room, exercise facility and roof top patio(facilities access through 650 Sauve) AAA+ tenants only. Photos from previous listing. (id:61852)
RE/MAX Escarpment Realty Inc.
Main - 134 Fernforest Drive
Brampton, Ontario
Super spacious home located in a great family neighbourhood located only minutes away from all major amenities including Highway 410! Approx. 2700 sqft. above grade featuring formal living, dining and family rooms all inlaid w/ beautiful strip hardwood flooring. Open concept kitchen w/ S/S appliances, granite countertop, dishwasher and large breakfast area. Gorgeous, open concept circular staircase with chandelier leading to an open-concept, raised loft area making for a perfect study/office/childrens play place. You'll also find four perfectly sized bedrooms on the 2nd level featuring a lavish ensuite primary bath plus a very convenient enclosed laundry room. Only a 5 minute walk to Bovaird bus stop and minutes to Hwy 410, Bramalea City Centre, William Osler hospital, schools, parks and more! **EXTRAS** Lease for main and 2nd floor only. Tenant to pay 70% of utilities. Tenant to obtain content insurance and own internet. Tenant to maintain front and backyards. (id:61852)
Kingsway Real Estate
1011 - 4011 Brickstone Mews
Mississauga, Ontario
Bright, Spacious unit in prestigious PSV tower where Luxury Meets Lifestyle In The Heart Of Mississauga's Vibrant Downtown Core! 1 Parking & 1 Locker. This is a well laid out apartment with One-bedroom plus a den. The Perfect Blend Of Modern Elegance And Urban Convenience. Kitchen comes with Stainless Steel Appliances. A Large Balcony Extends The Living Space. Outdoors, Offering The Perfect Spot For Relaxation. Enjoy The Convenience Of An Ensuite Washer And Dryer, Ample Storage Space, One Underground Parking Spot, And One Locker. The Building48 hours irrevocable.Features An Extensive Entertainment Complex Including A Swimming Pool, Gym, Party Room, Billiards, And Guest Suites. Steps From Celebration Square, Square One Shopping Centre, Sheridan College, The Living Arts Centre, The Central Library, And Excellent Public Transit Options. Prime location! (id:61852)
Exp Realty
1001 - 20 Meadowglen Place
Toronto, Ontario
Welcome to 20 Meadowglen Place, Suite 1001. This upgraded 2-bedroom + den, 2-bathroom condo offers a functional layout with a primary bedroom featuring a private ensuite and the convenience of 1 parking spot. The den is ideal for a home office or additional living space. Enjoy excellent building amenities including a gym/exercise room, indoor pool, rooftop deck, party room, and visitor parking. Conveniently located with easy access to TTC, Highway 401, Scarborough Town Centre, parks, and everyday amenities. A well-managed building in a desirable neighbourhood - ideal for tenants seeking comfort, space, and accessibility. (id:61852)
Keller Williams Referred Urban Realty
