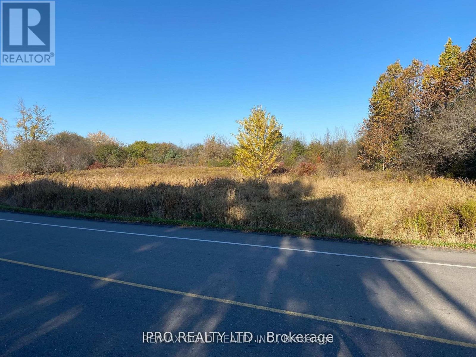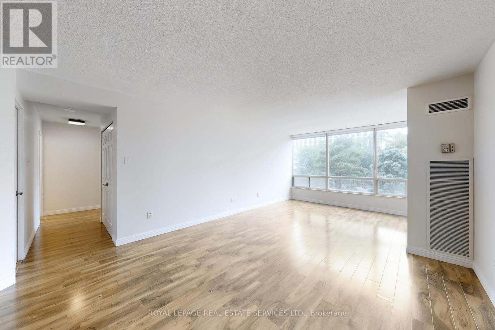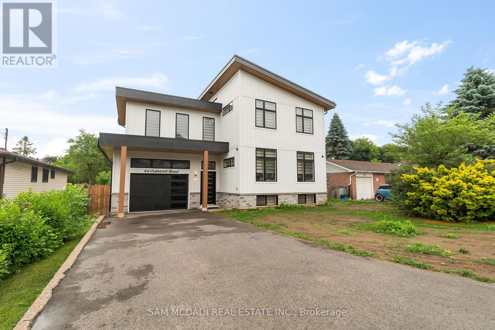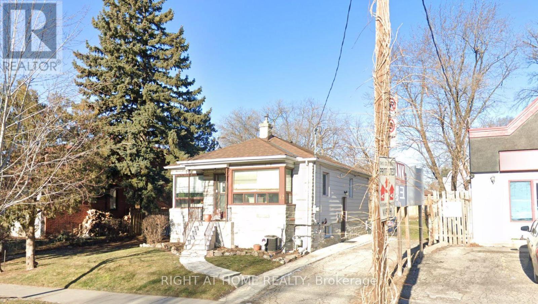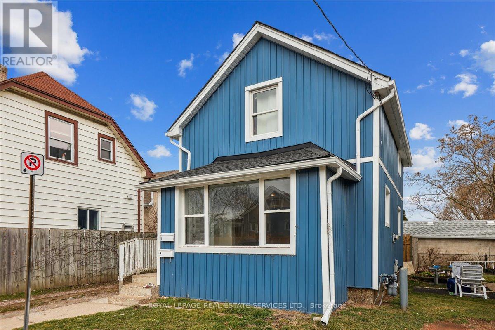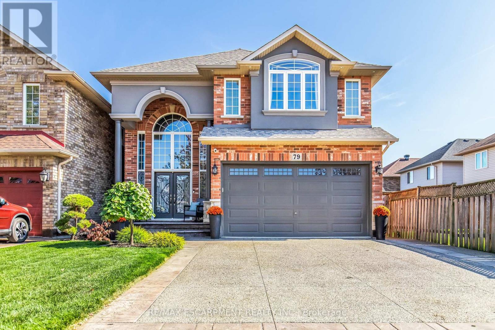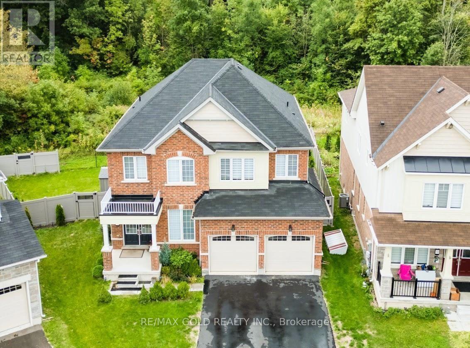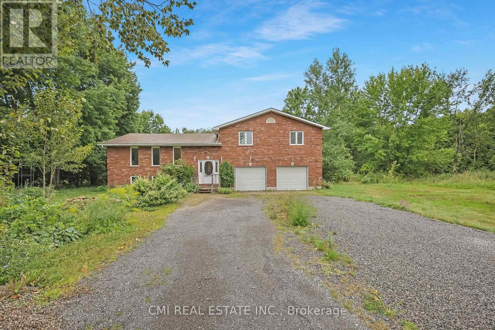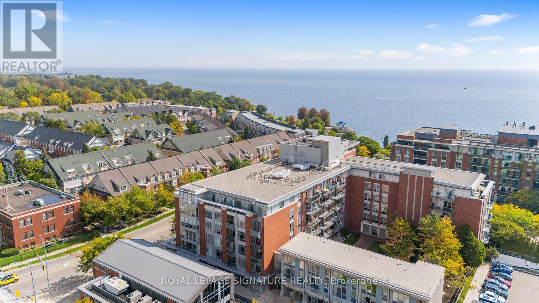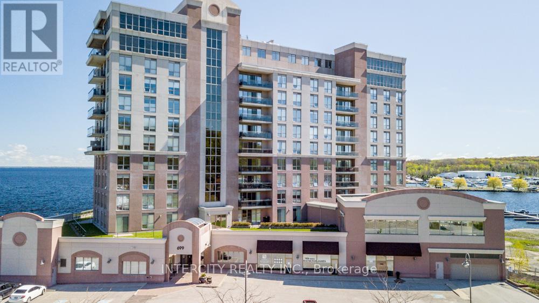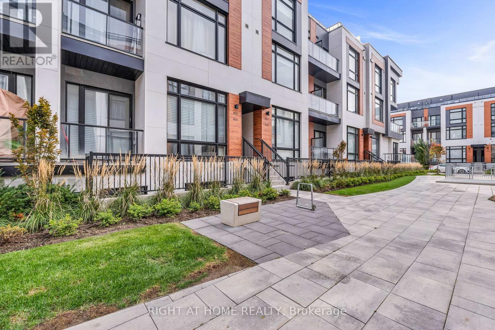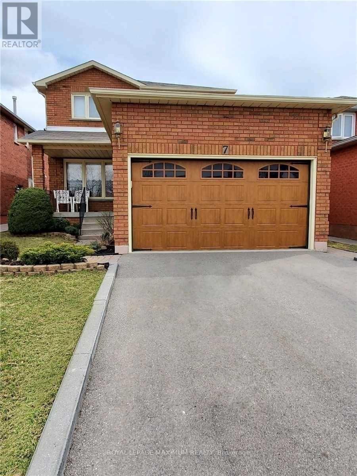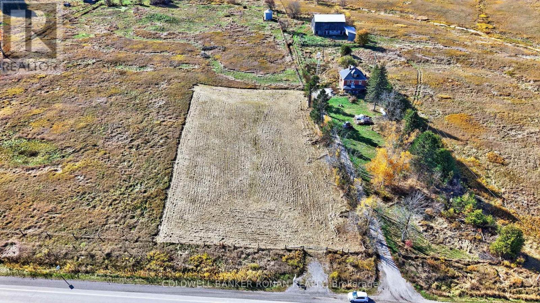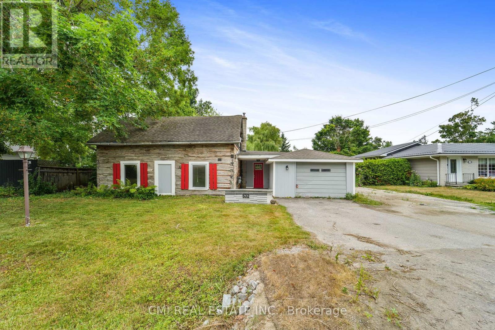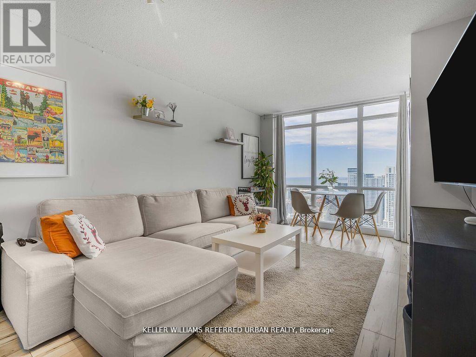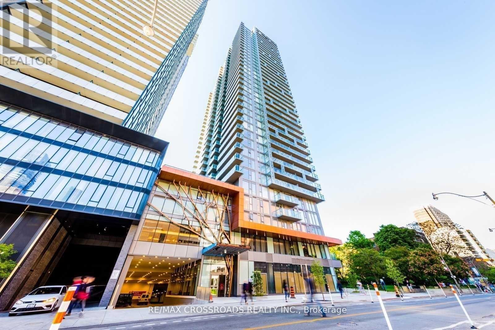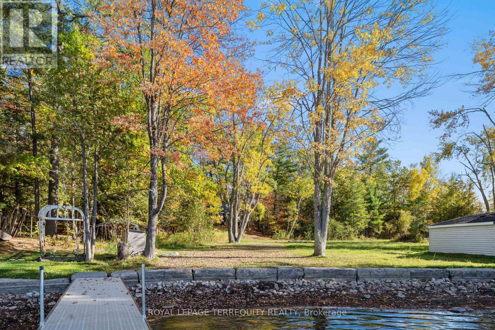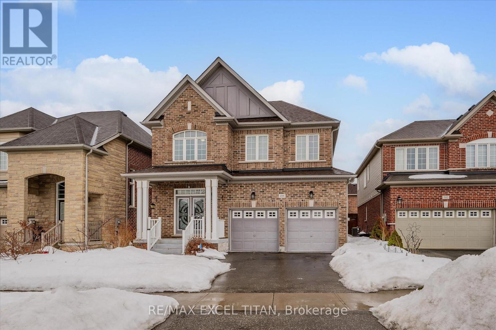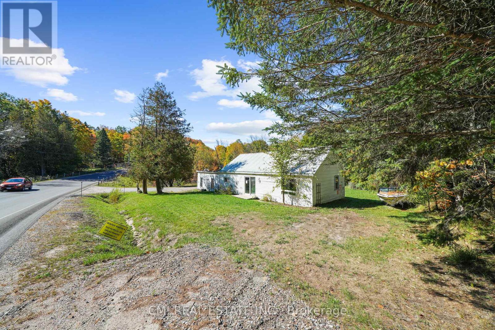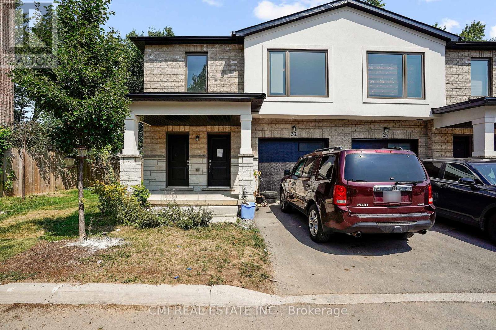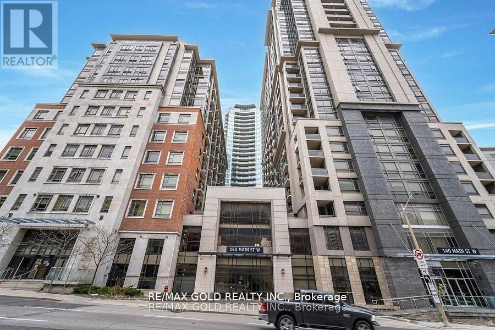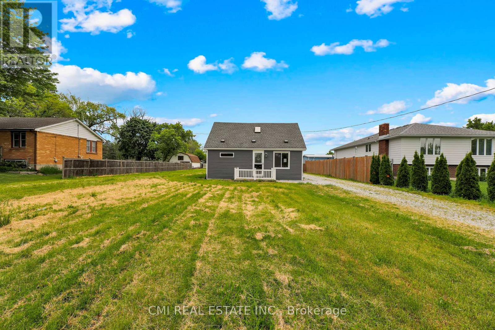6260 Castlederg Side Road
Caledon, Ontario
VACANT LOT ,1.29 ACRES. CURRENTLY THIS PIECE OF LAND COMES UNDER TRCA RESTRICTION. PROPERTY CODE 130. (Non-buildable ) as per (Geo Warehouse) PORPERTY TYPE : RESIDENTIAL (GeoWarehouse)..DESCRIPTION : NON BUILDABLE LAND. (id:61852)
RE/MAX Gold Realty Inc.
304 - 1300 Islington Avenue
Toronto, Ontario
This bright and spacious 1,352 sq.ft suite in the highly sought-after Barclay Terrace offers incredible value with two separate (non-tandem) parking spaces included. Enjoy a light-filled living room with a full window sitting/desk area and custom solar privacy blinds, an open-concept kitchen and breakfast area with serene views of trees, tennis courts, and the garden. The large primary bedroom features a walk-through closet leading to a 4-piece ensuite with a separate walk-in shower. You'll also find a pretty guest bath, walk-in storage room, and a well-designed layout with a great flow. Your monthly maintenance fee is all-inclusive-covering heat, hydro, water, cable TV, internet, central air conditioning, building insurance , and access to top-notch amenities. Barclay Terrace residents enjoy a pool, jacuzzi, gym, tennis, squash and racquet courts, party/meeting room, 24-hour concierge, guest parking, and beautifully landscaped gardens and patios. Just a 10-minute walk to Bloor/Islington subway for a quick and easy commute. This is your chance to own in one of Etobicoke's most desirable communities with rare two-car parking! (id:61852)
Royal LePage Real Estate Services Ltd.
46 Cobblehill Road
Halton Hills, Ontario
Modern Luxury Home on Premium Lot with Pool & Walkout Basement. This stunning custom-built home offers over 3,000 sqft of luxurious living on a premium lot with a sparkling in-ground pool and finished walkout basement. This thoughtfully designed residence features modern finishes throughout, ideal for both family living and entertaining. The main floor boasts an open-concept layout with a chefs kitchen equipped with built-in stainless steel appliances, oversized quartz island, and ample cabinetry. Elegant designer lighting, wide-plank flooring, and large windows fill the space with natural light. Enjoy added living space in the sunroom, finished with warm wood tones, recessed lighting, and direct access to the backyard. Upstairs bathrooms are outfitted with floating vanities, wall-mounted toilets, and in-floor heating for ultimate comfort. The finished basement includes a walkout, perfect for multigenerational living or future rental potential. Additional features include: Heated bathroom floors, Custom cabinetry with display uppers, Modern lighting throughout, Attached garage + large driveway with no sidewalk, Oversized windows with designer blinds, Stylish powder room with marble like accents. Outdoor space offers a private backyard oasis with in-ground pool, patio, and room to entertain or relax. Located on a quiet street in a family-friendly neighbourhood close to schools, parks, and amenities. Move-in ready and built to impress this one wont last! (id:61852)
Sam Mcdadi Real Estate Inc.
12 Connaught Avenue
Toronto, Ontario
A rare and prime redevelopment opportunity awaits on prestigious Yonge Street in the highly sought-after Willowdale West community.This exceptional land assembly includes 16, 20, 32, and 34 Connaught Avenue, comprising nearly 1 acre of valuable land just steps from Yonge Street. The site offers outstanding potential for a 60+ unit residential development, ideal for stacked townhomes, mid-rise condominiums, or affordable rental housing - all eligible for CMHC financing.Perfectly positioned within walking distance to TTC transit, top-ranked schools, shopping, restaurants, and everyday amenities, this location provides unmatched convenience and long-term appeal for future residents.Don't miss this incredible opportunity to acquire a premier redevelopment site in one of North York's most desirable and fast-growing neighbourhoods.All development proposals subject to municipal approvals. (id:61852)
Right At Home Realty
RE/MAX Excel Realty Ltd.
19 Seneca Street
St. Catharines, Ontario
Don't overlook this fantastic investment opportunity! Featuring two 1-bedroom units, this property promises immediate rental income. This updated main floor unit features a modern kitchen with stainless steel appliances, laminate hardwood floors and a large 4-piece bathroom and access to an unfinished basement. Furthermore, step into luxury living with an amazing second floor unit with a modern kitchen with stainless steel appliances, laminate hardwood floors and a large 3-piece bathroom with a walk-in shower with a spacious private deck for outdoor relaxation. Each unit has separate hydro meters, with tenants responsible for their own utility payments. Situated close to parks, Sahlen Field, shopping, amenities, and major highways, these units offer both comfort and convenience in an unbeatable location. (id:61852)
Royal LePage Real Estate Services Ltd.
79 Assisi Street
Hamilton, Ontario
Stunning 4 + 1 bedroom, 3 + 1 bath home offering over 3,700 sq. ft. of finished living space and extensive upgrades throughout. The main floor features 24x24 porcelain tiles, 9" plaster crown moulding, marble-surround fireplace, custom pantry with granite counters and LED lighting, and a beautifully refinished oak staircase with iron spindles. Upstairs upgrades include new engineered hardwood, fully finished laundry room, a primary suite with a spa-like ensuite featuring 24x48 porcelain tiles and a full glass shower, and a full IKEA PAX wardrobe system. Fully finished basement features a spacious rec room, bedroom & full bath. The exterior showcases an exposed aggregate and stamped concrete driveway, hurricane-rated roof shingles('22) and a stunning backyard patio with a natural gas BBQ line, perfect for entertaining. Conveniently located close to parks, schools, trails, and major amenities, a true turn-key home in a sought-after location! (id:61852)
RE/MAX Escarpment Realty Inc.
7892 Odell Crescent
Niagara Falls, Ontario
Welcome to this beautifully maintained, less-than-four-year-old home situated on a wide, pie-shaped premium lot backing onto a scenic ravine. This all-brick home boasts a premium finish and exceptional curb appeal in a quiet, family-friendly neighborhood. Inside, you'll find a custom-built kitchen with upgraded cabinetry, high-end flooring, and premium interior doors throughout. The open-concept layout seamlessly connects the kitchen, dining, and living areas, featuring a cozy gas fireplace and large glass doors that open to the backyard deck-perfect for entertaining or relaxing outdoors. Natural light floods the space through large windows, including legal egress windows in the basement that offer future development potential. Off the kitchen, there's a versatile room that can serve as a walk-in pantry or a private home office. A convenient powder room completes the main floor. Upstairs, you'll find four generously sized bedrooms, including a luxurious primary suite with a walk-in closet and a4-piece ensuite bathroom. The second floor also features a separate laundry room for added convenience. The full, unfinished basement includes a rough-in for a future bathroom and a cold room, offering endless possibilities for customization-whether it's a home gym, additional living space, or an in-law suite. Outside, enjoy a private backyard enclosed by a vinyl privacy fence and surrounded by well-maintained landscaping and lush green grass. (id:61852)
RE/MAX Gold Realty Inc.
95 Adeline Street
Ottawa, Ontario
Welcome to one of Ottawa's most dynamic neighborhoods! This exceptional property in Little Italy is an investor's dream and a perfect fit for those who love to entertain. The home is intelligently designed with two separate units. The main floor features a private loft 1-bedroom unit with a living room, kitchen, and a addition offering a 3-piece bathroom and its own stairs. Upstairs, a separate 2-bedroom, 2-bathroom unit generates fantastic rental income, helping you offset your costs. Whether you're looking for a savvy investment or a spacious home with income potential, this property offers incredible versatility. The location can't be beat you are steps from the LRT, The Ottawa Hospital, and scenic bike paths. Stroll to Dow's Lake and the iconic Rideau Canal, home to the world-renowned Tulip Festival, for year-round recreation. (id:61852)
Cmi Real Estate Inc.
1339 Rapids Road
Tweed, Ontario
Welcome to this charming, detached side-split home, perfectly situated on over an acre of serene land. This spacious property offers a peaceful retreat with a two-car garage. Inside, the main floor features a bright and airy open-concept kitchen and dining area, a large family room, a cozy den, and a convenient main-floor laundry room. Upstairs, you'll find three generously sized bedrooms. The master suite is a true sanctuary with a five-piece ensuite bathroom and a walk-in closet. The lower level provides even more living space, with a recreation room and an additional bedroom. Enjoy the best of both worlds, with nature right outside your door and Stoco Lake and all amenities just minutes away. This is your chance to embrace a tranquil lifestyle. (id:61852)
Cmi Real Estate Inc.
433 Lydia Street
Sarnia, Ontario
Quaint family home offerings 3+1bed, 3 bath w/ finished bsmt over 1300sqft of living space located in highly sought after High Park neighbourhood steps to top rated schools, parks, shopping, recreation; mins to HWY 402, beaches, Lake Huron, USA. Calling all first-time home buyers, buyers looking to purchase on a budget, investors, & buyers looking to downsize! Large covered porch ideal for morning coffee. Bright foyer entry presents open concept layout. Front living room adjacent from open dining area. Family room w/ french door walk-out to large entertainment deck. Eat-in family style kitchen perfect for growing families. Head upstairs to find 3-spacious beds & full 3-pc bath. Sep-entrance full finished bsmt w/ rec room, additional guest bedroom & utility space. Shared driveway leads to detached garage & backyard perfect for summer enjoyment. (id:61852)
Cmi Real Estate Inc.
407 - 80 Port Street
Mississauga, Ontario
Discover comfort, space, and convenience in this beautifully updated condo at 80 Port Street. Offering 2 bedrooms, 2 bathrooms, and a thoughtful layout, this fourth-floor suite is perfect for those who want to enjoy lakeside living without compromise. The open-concept floor plan features brand new white oak engineered hardwood floors and a bright living area that's perfect for both relaxing nights in and hosting friends. The whole suite has been freshly painted throughout, giving that new home feel. The chefs kitchen offers stainless-steel appliances, generous storage, and plenty of counter space for everyday cooking. Walking into the primary bedroom you will feel how spacious and practical it is, with a walk-in closet, full ensuite, and access to the balcony for a breath of fresh air. The second bedroom can serve as a home office, guest room, or den giving you flexibility as your needs change. With three balcony walkouts, you'll love the natural light and easy indoor-outdoor living. One of the rare perks of this home is the oversized laundry room, allowing for extra storage space an essential feature not often found in condo living. Just steps to the Port Credit Go Station, waterfront, scenic trails, shops, schools, and transit, this location makes daily life easy while giving you quick access to highways for commuting. Practical, spacious, and in the heart of Port Credit this condo is ready to welcome you home. (id:61852)
Royal LePage Signature Realty
Lph03 - 699 Aberdeen Boulevard
Midland, Ontario
Experience elevated living in this stunning waterfront penthouse blending elegance, comfort, and breathtaking scenery. This exclusive residence offers unmatched panoramic views of Georgian Bay all from the comfort of your private balcony.Step inside to discover a thoughtfully designed open-concept layout flooded with natural light. Coined the "wow factor unit" for its open design, high ceilings and sprawling views immediately upon entering. The gourmet kitchen features stainless steel appliances, upgraded lighting, cabinetry and countertop, breakfast bar, and walk-in pantry. The spacious living and dining areas flow seamlessly to floor-to-ceiling windows that capture the beauty of the bay.The primary suite is a private retreat complete with a 5 piece ensuite, walk in closet and walk-out to waterfront balcony. The guest bedroom provides ample space for family or guests, offering its own ensuite, walk-in closet and equally breathtaking views. Take advantage of the only unit offering two ensuites plus a powder room for added privacy and convenience. Penthouse perks in abundance including premium side by side underground parking and oversized storage unit incl w/condo. Marina boat slips available out front at a reduced rate. Enjoy resort-style amenities including Fitness centre, Swim-spa, Sauna, jacuzzi, Party room, Guest suite, private marina access & Trans Canada trail at your doorstep.This is more than a home its a lifestyle. Perfect for discerning buyers seeking sophistication, privacy, community and access to waterside living. (id:61852)
Intercity Realty Inc.
907 - 2 Steckley House Lane
Richmond Hill, Ontario
Bright & Spacious Upper-level Townhouse in high-demand Richmond Hill location! 1268sqft interior plus 364sqft private roof terrace. Contemporary Design with Huge Windows. 10' Ceiling on main and 9' on Bedroom Level, Laminate flooring throughout. Modern kitchen with Extended Cabinet, Valance Lighting, and Pantry. Quartz Countertop w/ Backsplash & Built-in Appliances, Large Centre Island with Breakfast. Large Master w/3 Pcs Ensuite. Elevator access to the parking lot at the doorstep. (id:61852)
Right At Home Realty
Bsmt - 7 Morning Star Drive
Vaughan, Ontario
Immaculate clean lower level basement apartment that includes utilities in the price of rent. Not included are cable/internet/phone. This unit offers private separate entrance, one large size bedroom, large living area, kitchen & storage room, washroom with standup shower, shared laundry and one parking spot. (id:61852)
Royal LePage Maximum Realty
3142 County Rd 50
Adjala-Tosorontio, Ontario
Build Your Dream Home in a Peaceful Rural Setting. Discover the perfect blend of tranquility and convenience. This prime lot backs onto picturesque rolling farmland, offering privacy and stunning views. Ideally situated on Highway 50 for easy commuting, and just minutes from Alliston, where you'll find shopping, schools, and all essential amenities. Enjoy the nearby Hockley Valley-renowned for its top-tier golf courses, ski slopes, and fine dining. The perfect chance to build a peaceful retreat, with all the comforts of modern living close at hand. (id:61852)
Coldwell Banker Ronan Realty
532 James Street
Brock, Ontario
Welcome to a piece of history in the charming town of Beaverton! This cozy, one-and-a-half-story century log home offers country-style living without sacrificing convenience. Step inside to find a spacious living room and a separate dining room, perfect for entertaining. The main floor features two bedrooms, a versatile den attached to the garage, and a three-piece bathroom. Upstairs, the private master bedroom is a true retreat, complete with a four-piece ensuite. Outside, you'll discover a large, private backyard with a storage room a perfect oasis for relaxation. Located just minutes from the Beaverton harbour, Cedar beach, and the shores of Lake Simcoe, you're never far from shopping and amenities. This is your chance to embrace a unique lifestyle! (id:61852)
Cmi Real Estate Inc.
4702 - 11 Brunel Court
Toronto, Ontario
Bright and modern 1+Den suite with 626 sq ft of well-designed living space. West-facing unit with floor-to-ceiling windows offering abundant natural light and beautiful sunsets. Functional den ideal for office or extra storage. Contemporary kitchen, spacious bedroom, and a 4-piece bath. Includes 1 underground parking spot. Enjoy top-tier building amenities: indoor pool, fully equipped gym, stylish party room, and outdoor BBQ area. Convenient location close to transit, shopping, dining, and more. Perfect for first-time buyers, investors, or down-sizers! (id:61852)
Keller Williams Referred Urban Realty
3711 - 50 Wellesley Street E
Toronto, Ontario
Luxury One Bedroom in Station Condos by Plaza Corp. With An Incredible Walk Score and Centrally Located in Downtown Toronto. The Vibrant Area Is Next to Wellesley Station (Yonge Subway Line), Filled With Restaurants & Local Shoppes, Groceries, Parks, and Cultural Centers. The Suite Consists of Laminate Floors through-out, Modern Kitchen with Floor to Ceiling Windows, Quartz Countertops and Stainless Steel Appliances, and Walk-Out Balcony. Spacious Primary Bedroom with Floor to Ceiling Windows and Closet. The Cozy Interior With Ensuite Laundry and Light-Filled Living Areas Is Perfect For the Daily Commuter With Local Amenities Within A Short Walk Away - (Yonge/Bloor, Queens Park, Yorkville, College Park). The Top End Building Amenities Includes Concierge, Gym, Outdoor Pool, Games & Party Room, Guest Suites, Visitor Parking ($Pay). (id:61852)
RE/MAX Crossroads Realty Inc.
240 Burnt Dam Road
Havelock-Belmont-Methuen, Ontario
Welcome to your new home away from home! With direct waterfront access to Sebright Bay, this spacious, well-maintained cottage offers a classic chalet-feel without losing modern amenities. The generous 1.07-acre lot provides ample space for outdoor recreation and relaxation. Fun from land to water, the direct waterfront access allows for wade-in-swimming from the armour stone shoreline. With Round Lake just a short boat ride away, the maintenance-free top, 40' cantilevered aluminum dock will be sure to keep adventure right around the corner. This is the perfect lot for hosting and entertaining, featuring 5 bedrooms and 2 bathrooms with open concept living, dining, and kitchen. Cozy, wooden walls create a welcoming atmosphere and an excellent environment to rest until your next adventure. Friends and family are free to pack light, thanks to the conveniently located washer and dryer. Ideally located on a year-round municipally maintained road. (id:61852)
Royal LePage Terrequity Realty
Basement - 498 Thomas Slee Drive
Kitchener, Ontario
Spacious 4-bedroom, 2-bathroom basement unit available for lease in a quiet, family-friendly neighbourhood! This well-kept home offers a functional layout with four generously sized bedrooms and one full bathroom in the basement, plus an additional bathroom conveniently located on the main floor. Bright living spaces and a modern kitchen provide plenty of room for comfortable family living. Enjoy easy access to nearby parks, schools, shopping, and public transit. Located just minutes from Conestoga College and Hwy 401, this home is perfect for students or families seeking a convenient and welcoming place to live. A rare rental opportunity not to be missed! (id:61852)
RE/MAX Excel Titan
1093 South Lake Road
Minden Hills, Ontario
Charming Country Retreat in Minden Hills! Escape to the peace and quiet of country living in this delightful, detached bungalow. Inside, you'll find a spacious layout featuring a large living room, dining room, and an open-concept kitchen perfect for entertaining. This unique, loft-style home offers three comfortable bedrooms and one full bathroom. Dreaming of your retirement? This is it! Enjoy the best of both worlds: tranquil surroundings with the convenience of being just minutes from shopping, parks, schools, and the nearest town. (id:61852)
Cmi Real Estate Inc.
32 Alayche Trail
Welland, Ontario
Discover luxurious living in this stunning townhouse located in a highly desirable Welland neighborhood. Enjoy almost 2,000 sq. ft. of elegant space, starting with a bright, open-concept main floor that blends the kitchen, living, and dining area perfect for gatherings. High-end finishes and natural light elevate the aesthetic. A separate formal dining room and a 2-piece powder room complete the main level. The second floor features a bonus family room, plus three large bedrooms including a beautiful primary suite with a walk-in closet and 4-piece ensuite. Second-floor laundry adds incredible convenience. The unfinished basement is a blank canvas, ready for an in-law suite, rental unit, or extra finished space. With an attached garage and quick access to the 406/QEW, schools, shops, and amenities, this location is superb. This home truly has it all! (id:61852)
Cmi Real Estate Inc.
806 - 150 Main Street W
Hamilton, Ontario
First Time Home Buyers Dream or Great Income Generator for Investors! "CALL HOME" 150 Main St W 806 In The Heart Of Downtown Hamilton. Minutes away from McMaster University, Mohawk College, Hospitals, GO Transit, Shopping Malls, First Ontario Centre, Hwy 403 and Just Steps from PUBLIC TRANSPORT. Enjoy Living In The Spacious, 9Ft Ceiling, Elegantly Upgraded, Open Concept Layout & A Modern Kitchen With Granite Counter top, S/S Appliances, Backsplash, Ensuite Laundry, A Sun-Filled Living Room And Walk Out To A Spacious Balcony. Primary Bed Has A Luxurious Ensuite Washroom & A Walk-In Closet. Your Urban Living Experience Is Further Enhanced By The State-of-the-Art Gym, Indoor Swimming Pool, BBQ Courtyard, Social/Party Rooms With Full Kitchen. A Great Living Experience For Professionals, Families and Investors! (id:61852)
RE/MAX Gold Realty Inc.
5840 Telfer Road
Sarnia, Ontario
Your dream farmhouse calls! Nestled on a quiet cul-de-sac, situated on a generous 1.050 acre lot surrounded by mature trees located mins to schools, parks, golf, Airport, recreation, conservation, & Hwy 402. Charming 1.5 storey detached home offering 2 beds, 1 bath just under 1500sqft of living space. Versatile A2 zoning provides for multiple uses. Long gravel driveway offers ample parking for vehicles, RVs, boats & other toys. Detached 2-car garage w/ covered patio space ideal for workshop. *Fully renovated move in ready home* Bright foyer entry w/ laundry. Open family room w/ dining space. Eat-in family kitchen upgraded w/ custom cabinetry, NEW SS appliances, & B/I pantry. Separate living space ideal for family entertainment. Bedroom 2 on the main lvl ideal for in-laws, guests, kids, or home office w/ 4-pc spa style bathroom. Head upstairs to find your spacious sun-lit primary bedroom retreat finished w/ gorgeous sky-lights. Expansive deep backyard perfect for summer family enjoyment & pet lovers! (id:61852)
Cmi Real Estate Inc.
