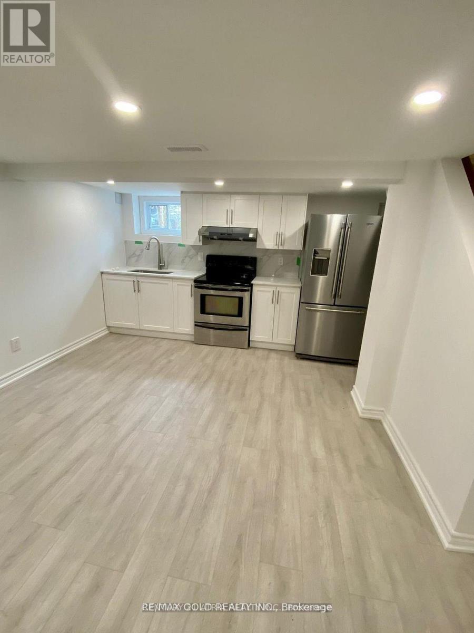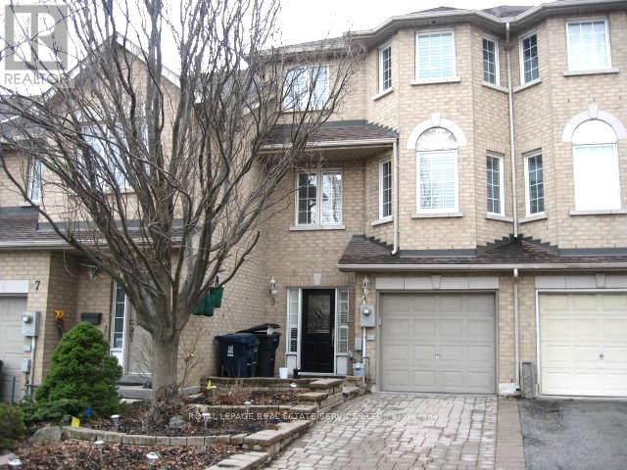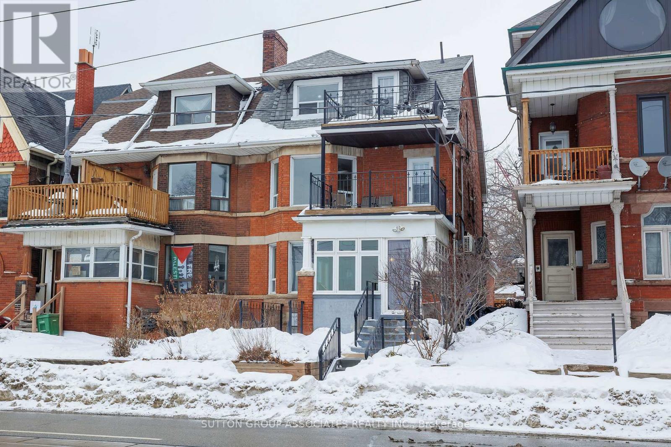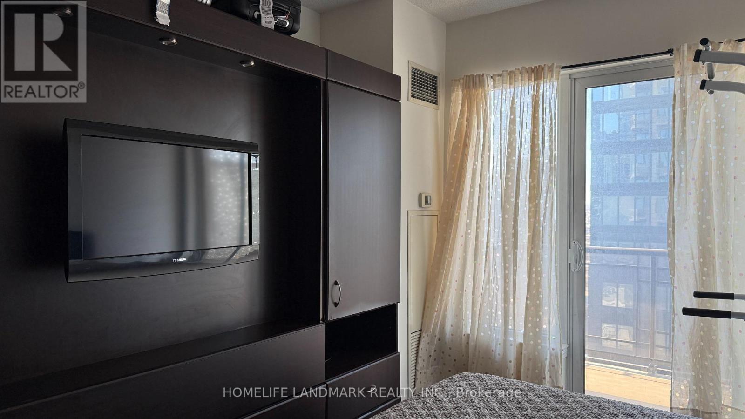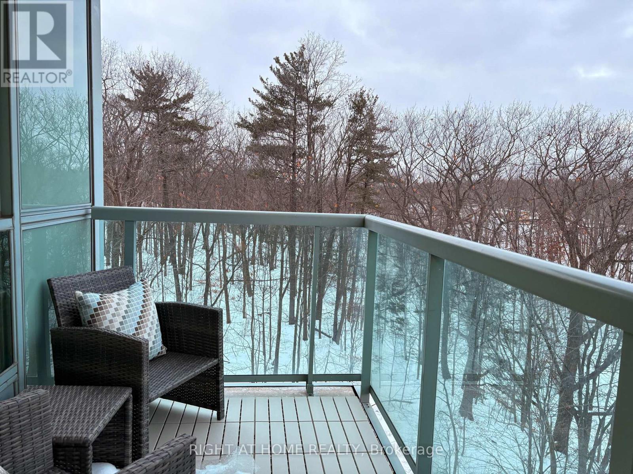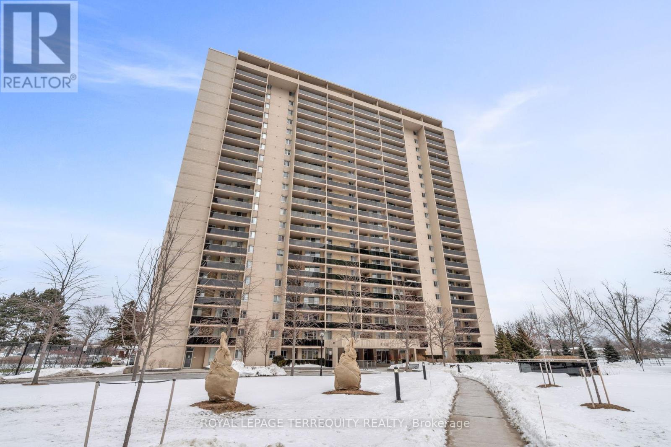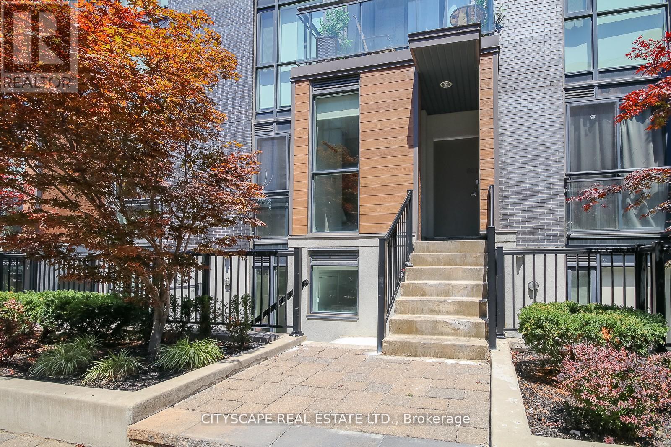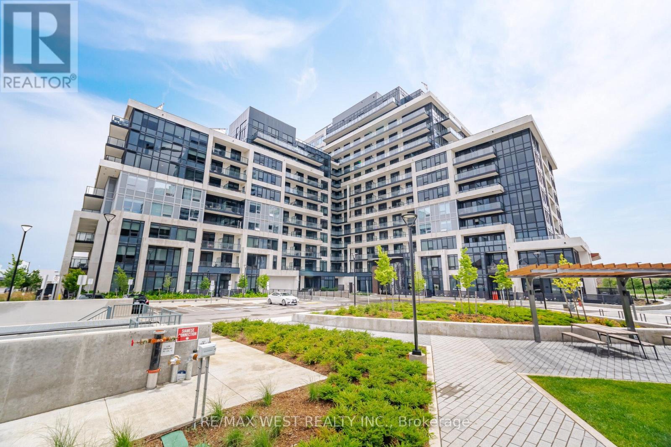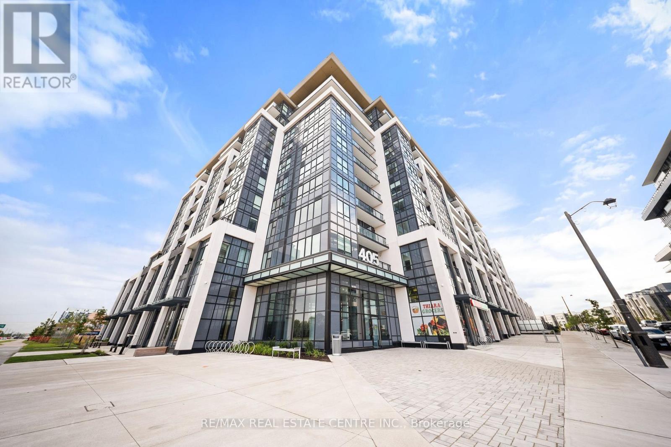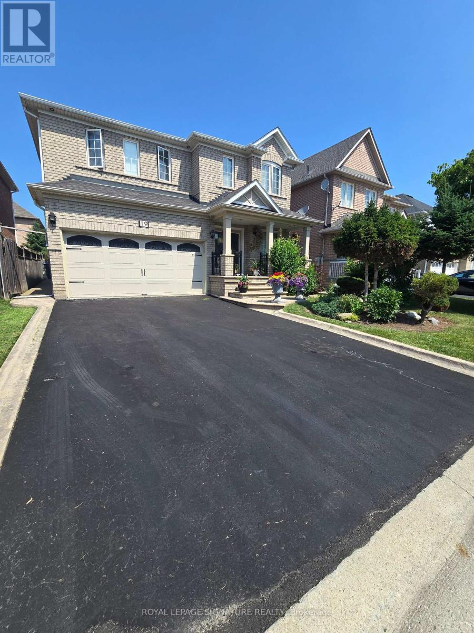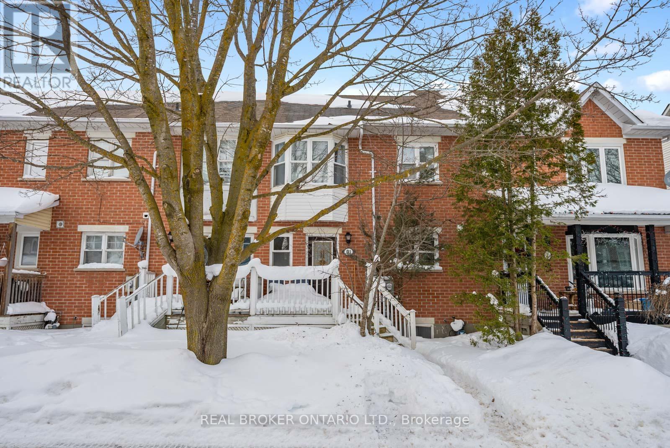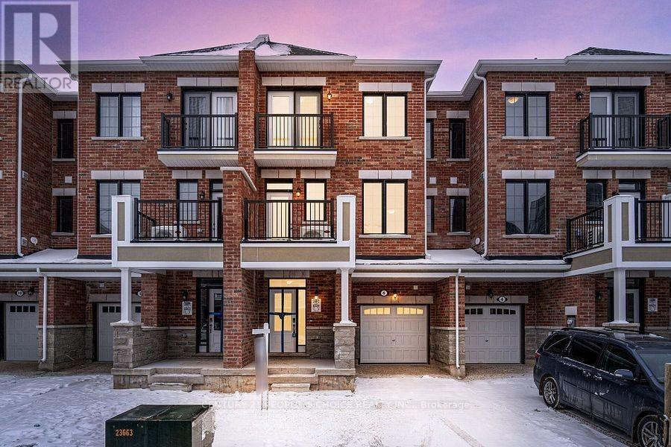Lower - 1070 Fergus Avenue
Mississauga, Ontario
Fully Renovated Basement Apartment With 2 Massively Sized Bedrooms In The Sought After Lakeview Community. This Unit Features Modern Laminate Flooring And Pot Lights Throughout. The Kitchen Features Stainless Steel Appliances, New Cabinets, & A Stylish Countertop/Backsplash. The Bathroom Is Upgraded With A Quartz Vanity And Sliding Glass Shower. Massive & Separate Living Room Could Be Used As A 3rd Bedroom. There Is NO SHARING REQUIRED In This Basement Apartment. This Unit Is Completely Separate From The Upstairs. You'll Enjoy Total Privacy, A Private Entrance, And Private Laundry. Steps Away From Humber College, Restaurants, Shops, Parks, Schools, Golf Courses, And Beautiful Waterfront Trails. Easy Access To Highways, TTC, And The Long Branch GO Train. Tenants Are Responsible For 40% Of All Utilities. 2 PARKING INCLUDED! (id:61852)
RE/MAX Gold Realty Inc.
9 Formula Court
Toronto, Ontario
Beautifully Renovated (2020) Townhouse Located In A Quiet Cul-De-Sac! Just Over 2000 Sq Ft Of Luxury Living Space With Designer Upgrades, California Shutters, Crown Moulding Thru-Out, Custom Wainscoting, Custom Deck With Privacy, Hardwood Floors & Ceramic Tile, Upgraded Kitchen,2 Gas Fireplaces, Jacuzzi Tub W/Separate Shower Stall, Spacious Rooms, Steps To TTC, EasyAccess To Hwy 427/QEW/401, Close To Schools, Park & Grocery Stores. This property offers the benefit of 2 parking spaces with one parking space in garage, along with garage remote door opener. Tenant pays all utilities (water, heat and hydro). (id:61852)
Royal LePage Real Estate Services Ltd.
1546 King Street W
Toronto, Ontario
Welcome to 1546 King St W. Formally know as the Grayona Tourist Home this property has been set up to allow for three Air B and B (hotel room) type rental spaces, two fully functional /separate apartment suites, Street side entrance to 7 ' high basement that with the conversion of the existing laundry room to a kitchen would create a 1310 sq foot apartment with excellent natural light. Over 4,300 sq ft of finished space on four levels . Situated on the King St Car Line and a five minute walk to Queen St West this property is ideally located for those looking to be a landlord, live and and collect rent or convert back to the stunning single family home of yesteryear that graced the Parkdale neighbourhood. Amazing views of Lake Ontario from the main, second and third floors. 2nd floor balconies both south (lake view) and north. north facing third floor balcony. Common powder room on second floor also contains stacking washer and dryer. Loads of original character and details plus many many upgrades. Truly this has been a very kept property. (id:61852)
Sutton Group-Associates Realty Inc.
1812 - 385 Prince Of Wales Drive
Mississauga, Ontario
Bachelor/Studio At Chicago Building, Excellent Location North Of Burnhamthorpe + Confederation. Luxury Condo Build By Daniels In The HeartOf Square One. Comfortable Walking Distance To Square One Shopping Centre, Mississauga Bus Terminal, Sheridan College, Cineplex,Restaurants And More. Minutes Away From Qew And 403/401. Efficient Bright And Open Layout, Tons Of Storage Space. (id:61852)
Homelife Landmark Realty Inc.
503 - 2565 Erin Centre Boulevard
Mississauga, Ontario
Gorgeous Corner Unit & Very Private Balcony with Amazing Views! Wrap Around Windows Overlooking Woods & Ravine. Parking + Locker + All Utilities Included, Even Hydro! Hotel Inspired Amenities: Indoor Pool, Sauna, Gym, Tennis Court, Party/Meeting Room! Surrounded by Parks, Walking Trails, Gazebo & Playground Across from the Mall, Near Major Rds & Hwys, Steps to Miway Transit, Hospital. (id:61852)
Right At Home Realty
410 - 812 Burnhamthorpe Road
Toronto, Ontario
Welcome to Millgate Manor, a sought-after condominium community nestled in West Toronto. This enclave of three thoughtfully designed buildings is set on several acres of private, beautifully landscaped grounds, offering a peaceful retreat just minutes from city conveniences. This spacious 3 bedroom, 2 bathroom home offers over 1,200 square feet of well planned interior living space, complemented by an ensuite locker and one underground parking space on the P1 level. Maintenance fees include all major utilities-heat, electricity, water, central air conditioning, parking, cable TV, and high speed internet-making everyday living simple and worry free. Step inside to an inviting open concept foyer that flows into a bright living room with a walk-out to a sunny south-west facing balcony. From here, enjoy clear west facing views over the sparkling pool and lush, manicured grounds. The modern kitchen features newer stainless steel appliances, quartz countertops, and abundant cabinet and pantry storage, perfect for both everyday meals and entertaining. The generous primary bedroom includes a full ensuite bathroom, wall-to-wall closets, an additional walk-in closet, and a private balcony-ideal for morning coffee or evening relaxation. The second and third bedrooms are also generously sized, easily accommodating queen-sized bed sets, and each offers oversized closets for ample storage. Millgate Manor fosters a warm, community-oriented atmosphere, making it an excellent choice for growing families or those looking to downsize without sacrificing space or comfort. The location is outstanding, with shopping, public transit, and scenic walking trails along Etobicoke Creek just steps away, as well as access to many highly rated schools. In minutes by car, you can reach major highways, Toronto Pearson International Airport, downtown Toronto, and Mississauga-putting virtually everything you need within easy reach. (id:61852)
Royal LePage Terrequity Realty
Th - 802 - 57 Macaulay Avenue
Toronto, Ontario
Wallace walk! spacious 2 bed plus den townhouse with Juliette Balcony! light-filled corner townhouse - 2 bedrooms + 1-1/2 washroom! Functional design interior provides generous room sizes, ample storage, and quality finishes! Soaring 9 ft ceiling! Oversized living/dining! Wall-to-wall closet! 2nd bedroom with a closet! ensuite laundry. Parking is available at an additional cost. Unit is pet friendly. Walking distance to all major Transits! GO Bloor, Dundas West TTC, UP express, Roncy Village! Restaurants! bars! bike and walking trail in a natural setting! (id:61852)
Cityscape Real Estate Ltd.
205 - 3200 William Coltson Avenue
Oakville, Ontario
Welcome to a beautifully furnished Upper West Side 1bed + den (With Parking) residence offering close to 700sf of refined living space with a highly versatile layout. This thoughtfully upgraded suite goes beyond builder finishes, featuring a coffee station, full pantry storage, and a rare dual-access bathroom conveniently connected to both the bedroom and main living area. The open-concept design is enhanced by 10-foot ceilings, abundant natural light, and crisp modern finishes throughout. The contemporary kitchen is equipped with quartz countertops, Whirlpool appliances, and streamlined cabinetry. The spacious den offers excellent flexibility as a second bedroom, home office, or extended living space. Step outside to an oversized balcony terrace-ideal for entertaining or relaxing outdoors. Offered fully furnished with stylish, modern furnishings for a turnkey living experience; unit may also be leased unfurnished upon request. Includes one parking space. Ideally located in a prime Oakville neighbourhood just steps to shopping, dining, LCBO, and everyday conveniences, with quick access to major highways, the hospital, Sheridan College, parks, and green spaces. (id:61852)
RE/MAX West Realty Inc.
316 - 405 Dundas Street W
Oakville, Ontario
Welcome to Distrikt Trailside in sought-after Oakville. Condo Living Redefined! Discover boutique condo living at its finest in this recently completed building, offering modern finishes, outstanding amenities, and stunning curb appeal. Perfectly positioned with an unobstructed view, this residence combines contemporary design with everyday convenience. Step into the grand lobby, complete with 24-hour concierge service, onsite management, and secure parcel storage. Residents enjoy a host of lifestyle amenities including a furnished rooftop terrace with BBQs, fireside lounge, private dining with chef's kitchen, games room, yoga & pilates studios, pet spa washing station, and a state-of-the-art fitness centre. This beautifully upgraded 1 Bedroom + Den, 2 Bathrooms suite is flooded with natural light and showcases 9' ceilings, floor-to-ceiling windows, and wide-plank flooring for a bright, airy feel. The sleek modern kitchen features quartz countertops, stainless steel appliances, and stylish cabinetry, flowing seamlessly into the open living/dining space with a walk-out to a private balcony. The spacious bedroom offers Ensuite bathroom privilege and a large window making it bright. Additional highlights include: In-suite laundry with full-size washer & dryer, Secure underground parking with designated spot, Smart home integration & energy-efficient building systems, Den ideal as a home office, guest room, or flex space. Enjoy walking distance to shopping, restaurants, Sixteen Mile Sports Complex, and scenic trails. Minutes to Glen Abbey Golf Club, Oakville GO Station, top schools, and major highways (403/407/QEW). Grocery, cafes, banks, and daily conveniences are right at your doorstep. This sought-after North Oakville community offers the perfect blend of urban convenience and natural beauty. Whether entertaining on the rooftop, enjoying nearby parks, or commuting with ease, this condo delivers turnkey, contemporary living at its best (id:61852)
RE/MAX Real Estate Centre Inc.
Upper Bedroom - 19 Red Plant Crescent
Brampton, Ontario
Ideal For A Young Professional Or Student. Spacious, Fully Furnished One-Bedroom Offering A Large Closet In A Warm, Welcoming Home. Bright, Comfortable Room With Shared Kitchen And Washroom. Enjoy Access To A Beautiful Backyard Filled With Flowers. Convenient Location Close To Bus Transit, Shopping, And Daily Amenities, With Parking Included. A Quiet, Friendly, And Well-Maintained Place To Call Home. (id:61852)
Royal LePage Signature Realty
313 Elderberry Street
Orangeville, Ontario
Welcome to 313 Elderberry Street, nestled in the welcoming Montgomery Village community. Perfect for first-time home buyers or families looking to downsize, this charming townhome offers 2 bedrooms and 2 bathrooms with a thoughtfully designed, functional layout.The main level features an open-concept living space with hardwood flooring, ideal for both entertaining and unwinding at home. Upstairs, you'll find two spacious, light-filled bedrooms, including a primary bedroom with a large closet system for added convenience and storage.The partially finished basement provides versatile additional living space, perfect for a home office, recreation room, or guest area. Step outside to enjoy a fully fenced backyard with a deck, ideal for hosting and spending time outdoors during the warmer months. Located in a highly sought-after neighbourhood, this home is just minutes from schools, parks, shopping, the community centre, and more. Offering incredible value in a fantastic location, this is an opportunity you won't want to miss! (id:61852)
Real Broker Ontario Ltd.
61 Melmar Street
Brampton, Ontario
3 Storey Townhome with 3-bed, 3-bath by Mattamy Homes in Northwest Brampton. This stunning residence offers the perfect blend of modern living and convenience, ideal for those seeking comfort and accessibility. This residence is close to the GO station and features a gourmet kitchen with stainless steel appliances, granite countertops, and large windows throughout. The primary suite boasts a mirrored closet and spa-like ensuite. This townhouse also offers practical amenities such as a main floor room, 9-foot ceilings on the main floor, garage access, zebra blinds throughout and a laundry area for added convenience. Enjoy proximity to schools, parks, and amenities. Commuters will appreciate the proximity to the GO station, providing seamless transportation to downtown Toronto and beyond. Don't miss your opportunity to experience luxury living in this Mattamy-built townhouse in Northwest Bramp. (id:61852)
Century 21 People's Choice Realty Inc.
