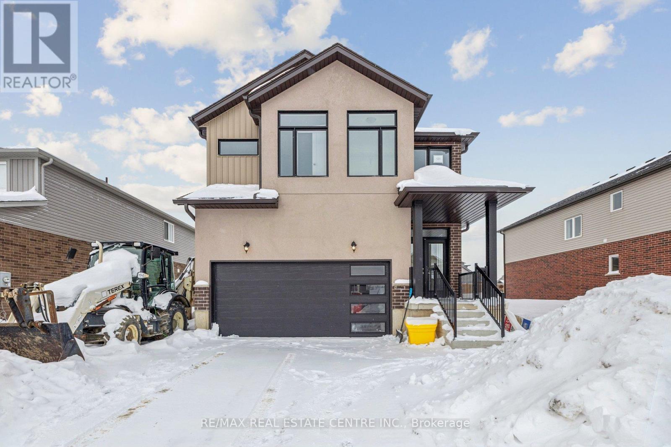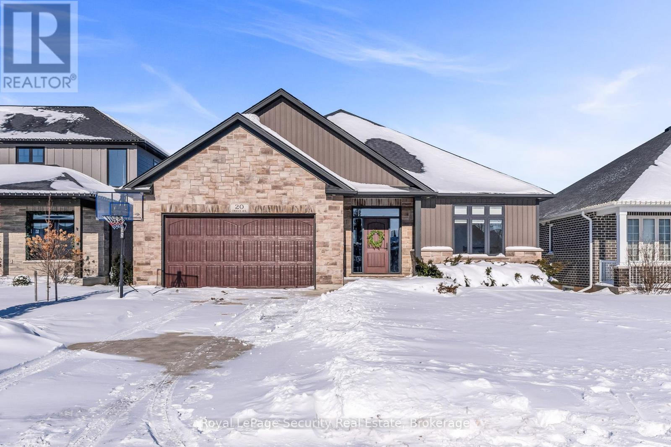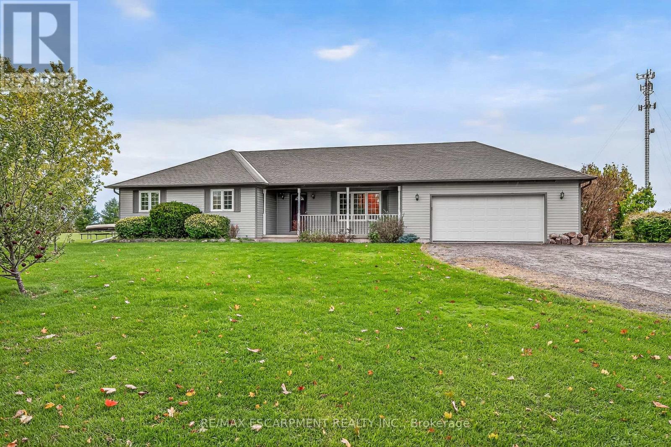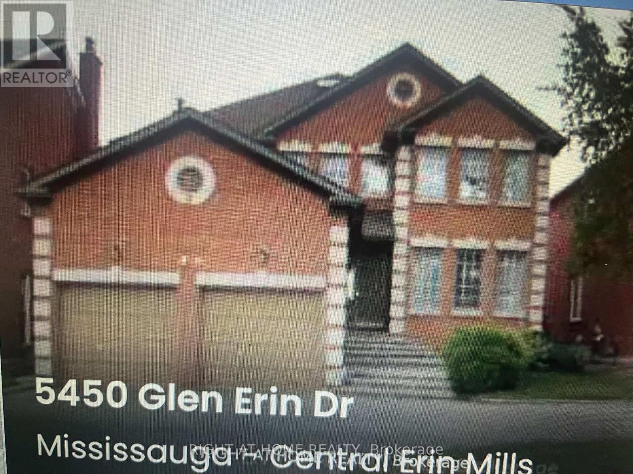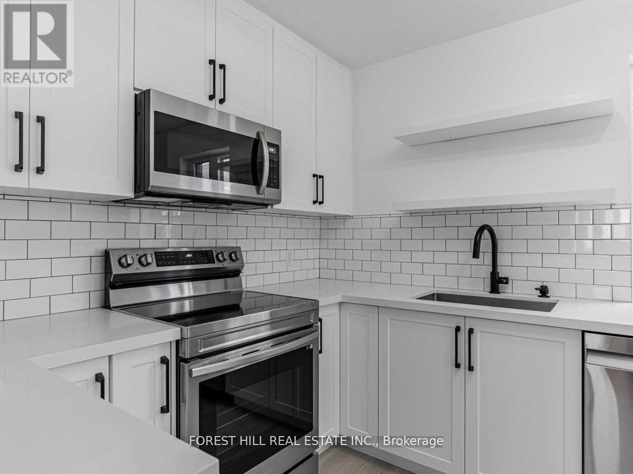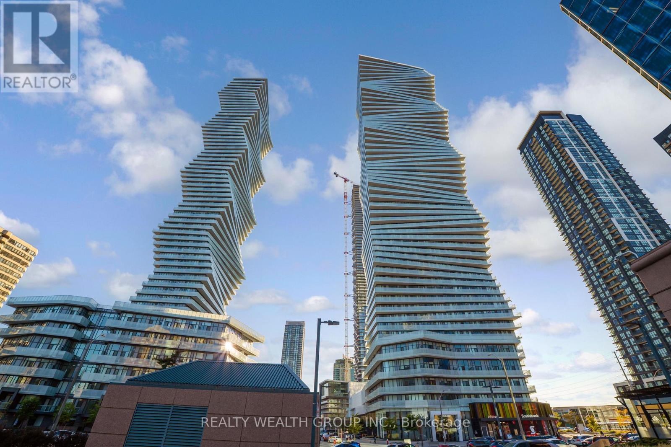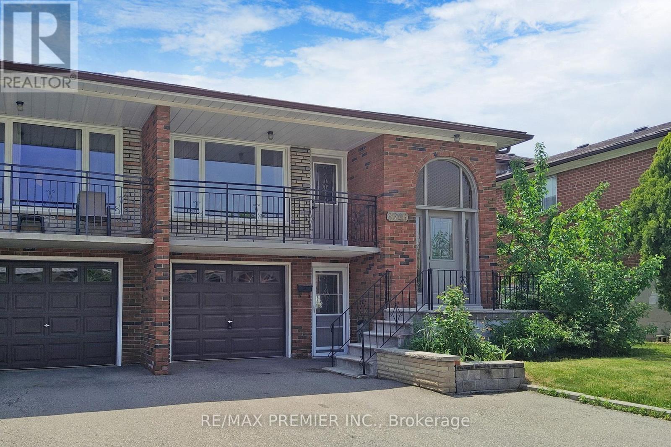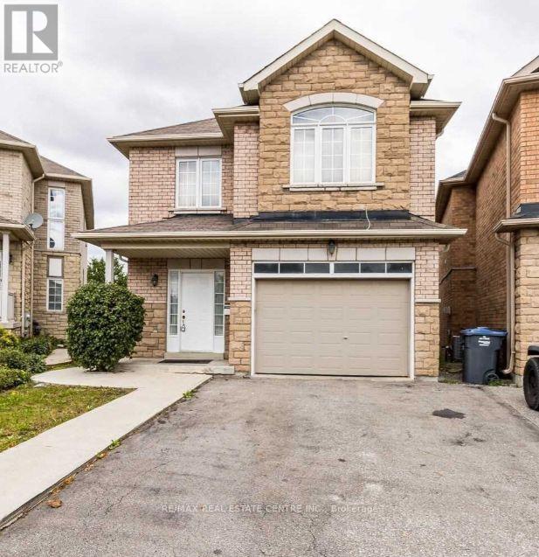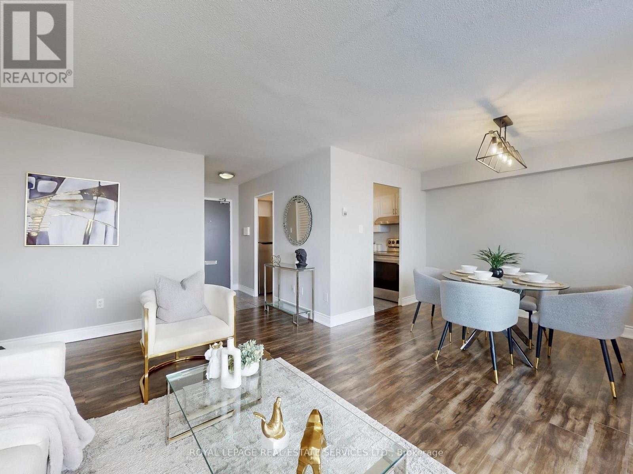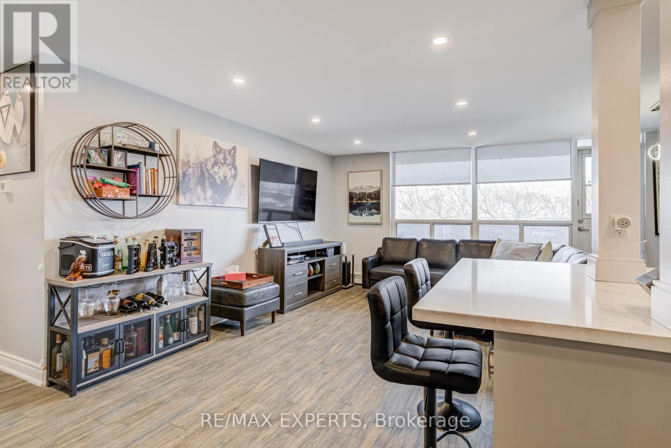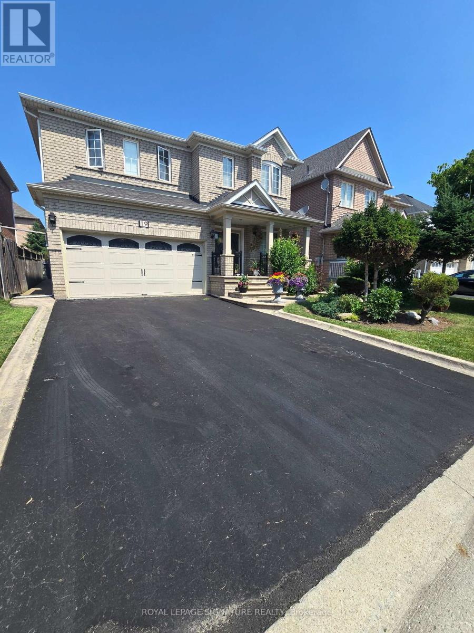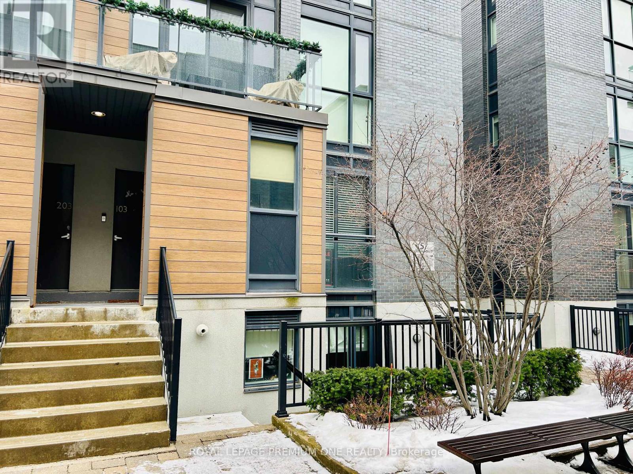123 Maple Street
Mapleton, Ontario
READY FOR IMMEDIATE OCCUPANCY ***SEPARATE SIDE ENTRANCE TO THE BASEMENT*** Step into the Fraser Model, an epitome of modern living nestled in Drayton Phase 2 community. Boasting 2,332 sq ft of living space, this residence offers four spacious bedrooms and three and a half luxurious bathrooms. The 2 car garage provides ample space for your vehicles and storage needs. Noteworthy is the unfinished basement, ripe for your creative touch, and separate entrance, seamlessly merging indoor and outdoor living. Experience the epitome of craftsmanship and innovation with the Fraser Model and make your mark in the vibrant Drayton community 9' Main Floor Ceilings, 6' Patio Slider Door, Laminate floors on main level excluding mudrooms and washrooms. (id:61852)
RE/MAX Real Estate Centre Inc.
20 Crocus Avenue
Tillsonburg, Ontario
A must see. Welcome to this beautifully appointed detached bungalow, gracefully situated in the sought-after Southridge community, just steps from parks and schools. This 2+2 bedroom residence showcases a bright, open-concept main level with 9-foot ceilings and an effortless flow between the living, dining, and kitchen spaces-perfectly suited for both refined entertaining and everyday comfort. The kitchen is thoughtfully designed with stainless steel appliances, a spacious centre island, and abundant pantry storage. The primary bedroom offers a walk-in closet and a private 3-piece ensuite retreat. Main-floor laundry with direct access to the double-car garage adds everyday convenience. The finished lower level extends the living space with a generous family room and two additional bedrooms, ideal for guests or growing families. Outdoors, enjoy a covered deck and an elegantly designed patio featuring a custom concrete gas fireplace-an inviting setting for quiet evenings or stylish gatherings. Backing onto open fields, this exceptional home offers rare, uninterrupted views and a serene sense of privacy. A truly refined bungalow in a welcoming, family-friendly neighborhood-an offering not to be missed. (id:61852)
Royal LePage Security Real Estate
2905 South Grimsby Road 6
West Lincoln, Ontario
Well cared for fully finished 3 bedroom, 2.5 bath bungalow with two fireplaces (gas & wood stove) situated on fenced 2.24 acre property. Large driveway with ample parking for approximately 10 cars. House is set back a good distance from road & contains two separate entrances (from side of house & from inside garage) to lower level allowing for potential future in-law set up capability. Crown moulding & hardwood flooring is featured throughout the living room, hallway & all bedrooms. Eat-in kitchen showcases oak kitchen cabinets, ceramic backsplash, breakfast bar island, built-in oak desk plus built-in oak hutch/buffet combo, hardwood flooring & patio door to deck & rear yard. Corner gas fireplace with lovely oak surround in living room. Generous sized primary bedroom with walk-in closet & 4 piece ensuite with separate shower & jetted tub. Convenient main floor laundry room provides access to lower level & covered patio & side yard. Lower level offers additional living space with an oversized rec room with laminate flooring & a WETT certified wood stove, den with built-in shelving & a cozy game room plus utility & storage rooms. Newer furnace & central air (2019). Country living with close proximity to main road. Several nearby amenities. Only about a 20 minute drive to Upper Centennial Parkway in Stoney Creek via Highway 20. (id:61852)
RE/MAX Escarpment Realty Inc.
Basement - 5450 Glen Erin Drive
Mississauga, Ontario
2-Bedroom Basement Apartment In the prime location of Central Erin mills, this home offers comfort and functionality. Situated in the heart of Mississauga, within the boundary of the highly sought-after John Fraser Secondary School District. Enjoy quick access to Erin Mills Town Centre, shopping, restaurants, parks, and transit, and a bus stop is right in front of the house. Ideal for new immigrants and a professional person .Includes 1 parking space.30% utilities (id:61852)
Right At Home Realty
A - 80 Belgravia Avenue
Toronto, Ontario
Step into this bright and inviting living and dining space, perfect for both relaxing and entertaining. The home features a stunning custom eat-in kitchen complete with stainless steel appliances, sleek finishes, and modem LED lighting. A convenient Bosch washer and dryer add everyday ease. The gorgeous 4-piece bath is designed with style and comfort in mind, while the bright, comfortable bedrooms provide plenty of natural light and restful retreats.Enjoy the practicality of a garage and parking, offering convenience in the city. Located in a sought-after area, this home is just steps to the TTC, LRT, the Beltline Trail, and a variety of shopping, restaurants, and grocery options-everything you need right at your doorstep. **The basement is separately occupied by tenants (id:61852)
Forest Hill Real Estate Inc.
3911 - 3900 Confederation Parkway
Mississauga, Ontario
***PRICED TO SELL*** | Welcome to M City Condos | Where Iconic Design Meets Incredible Skyline & Lake Views. Perched on a high floor in one of Mississauga's most sought-after addresses, this bright and beautifully maintained 1-bedroom suite captures breathtaking, unobstructed views of the city skyline, Lake Ontario, and the Toronto horizon. Expansive floor-to-ceiling windows flood the space with natural light, while 9-foot ceilings and a sleek open-concept layout create an atmosphere of sophistication and comfort. The modern kitchen features integrated stainless steel appliances, quartz countertops, backsplash and elegant cabinetry that flows seamlessly into the living area, the perfect space for entertaining or quiet evenings at home. Step outside to your large private balcony (approx. 100 sqft) and take in the panoramic scenery, ideal for enjoying morning coffee, sunset dinners, or unwinding above the city lights. The primary bedroom offers generous closet space, full-height windows, and soothing natural light. The spa-inspired bathroom showcases vertical tile work, a deep soaking tub, a chrome rainfall shower, and a modern quartz-topped vanity, evoking a sense of calm and refinement. Enjoy resort-style amenities: an outdoor saltwater pool, poolside lounge, yoga studio, fitness centre, steam rooms, media lounge, chefs kitchen & dining area, outdoor lounge, BBQ stations, fire features, splash pad, children play zone, outdoor skating rink, guest suites, and more. Located in the heart of downtown Mississauga, you are steps from Square One Mall, Celebration Square, Sheridan College, parks, cafes, and restaurants, with easy access to transit, major highways (403, 401, QEW), UofT Mississauga, and the future Hurontario LRT. An exceptional opportunity for professionals, first-time buyers, or investors seeking modern comfort, iconic amenities, and panoramic city-to-lake views in one of Mississaugas most dynamic communities. (id:61852)
Realty Wealth Group Inc.
3646 Molly Avenue
Mississauga, Ontario
A stunning gem in the heart of Mississauga! Upper Floor Only! Available APRIL 1st ! Absolutely Gorgeous! It shows to perfection! Fully Renovated, 3 Bedrooms, 1 Bathroom, raised bungalow, with 2 Parking Spots Plus Garage. Finished From Top To Bottom, Tons Of Light, Spacious & Cozy! Thousands Spent In Upgrades & Renovations-Everything Is New-Custom Built Kitchen With Quartz Countertops, Huge Breakfast Bar, Custom Backsplash, Stainless Steel Appliances And Tons Of Storage Space, New Bathroom, Hardwood Floors Throughout, Freshly Painted, New Light Fixtures, New Doors, Big Balcony, Fully Fenced Backyard, Amazing and convenient location, Close To Public Transit, Shopping & Minutes To Major Highways And Square One (id:61852)
RE/MAX Premier Inc.
36 Wikander Way
Brampton, Ontario
Welcome to this beautifully, 4 Bedrooms & 3 Washrooms, open-concept detached home located on a quiet street in a prime neighbourhood. This home offers a bright and spacious layout with a large family room, living room, and a family-sized upgraded kitchen featuring stainless steel appliances and granite countertops. Upstairs, you'll find 4 generous bedrooms, including a master with a walk-in closet and ensuite. The convenience of second-floor laundry makes daily living easier. Just a short walk to parks, schools, and a nearby plaza and more-everything you need is close by. (id:61852)
RE/MAX Real Estate Centre Inc.
702 - 551 The West Mall
Toronto, Ontario
Welcome to Suite 702-a beautifully updated, freshly painted 2-bedroom, 1-bathroom corner unit offering 1,100 sq. ft. of bright, open-concept living with underground parking. This inviting space features wide-plank neutral laminate flooring throughout and large windows that fill the living and dining areas with natural light, creating an ideal setting for both entertaining and relaxing.The upgraded eat-in kitchen showcases sleek white cabinetry, a modern backsplash, and stainless steel appliances. Both bedrooms are generously sized and finished with the same contemporary flooring for a seamless feel. Additional conveniences include side-by-side laundry, a large in-suite storage room, and a welcoming foyer with wide hallways.Enjoy your private balcony with open views and take advantage of the building's impressive amenities, including an outdoor pool, tennis court, gym, sauna, party room, visitor parking, and underground car wash.Perfectly located with easy access to transit, major highways, shopping, schools, medical centres, Centennial Park, and Toronto Pearson International Airport, this corner suite offers exceptional light, convenience, and outstanding value. A must-see! (id:61852)
Royal LePage Real Estate Services Ltd.
406 - 3390 Weston Road
Toronto, Ontario
Welcome to this beautifully renovated condo in the highly sought-after Century Gardenscommunity. This bright, open-concept unit features a full kitchen renovation with quartzcountertops, island, upgraded appliances & dishwasher, ceramic flooring, laminate bedrooms, afully updated bathroom, drop ceiling with pot lights, new light fixtures, new doors, upgradedelectrical panel, replaced baseboard heater covers, and deck-style balcony flooring.Enjoy 9-ft ceilings, custom built-ins, scenic park views with southern exposure and CN Towerview, and a private balcony. Steps to TTC, backing onto Lindy Lou Park, minutes to Finch WestLRT, Line 1 Subway, Highways 400 & 401, York University, shopping, and major amenities.Building amenities: Gym, sauna, park. Ideal for families, investors, or downsizers. (id:61852)
RE/MAX Experts
Basement (Private 1 Bath) - 19 Red Plant Crescent
Brampton, Ontario
Ideal For A Young Professional Or Student. Spacious, Fully Furnished Basement Suite Featuring A Large Family Room Living Area, Private Three-Piece Bathroom, Large Fridge, And Separate Entrance. Shared Kitchen In A Warm, Welcoming Home. Bright, Comfortable Space With Generous Storage And Access To A Beautiful Backyard Filled With Flowers. Convenient Location Close To Bus Transit, Shopping, And Daily Amenities, With Parking Included. A Quiet, Friendly, And Well-Maintained Place To Call Home. (id:61852)
Royal LePage Signature Realty
102 - 5 Sousa Mendes Street
Toronto, Ontario
Welcome to Wallace Walk, offering refined city living in the dynamic, high-demand Junction area. This contemporary residence delivers an exceptional balance of style, comfort, and practicality, Perfectly positioned, just moments from public transit, green spaces, the community centre, and the Junction's acclaimed mix of dining destinations, cafes and boutique retailers, residents benefit from a truly walkable, community oriented lifestyle. Convenient TTC subway and GO transit access ensures smooth connections to downtown and surrounding areas, whiles nearby major highways simplify weekend getaways. Located minutes from High Park and surrounded by a wide range of everyday amenities, this home embodies modern urban living at its best. A Walk Score of 89 highlights the prime location. Don't miss the chance to live in one of Toronto's most sought after neighbourhoods. (id:61852)
Royal LePage Premium One Realty
