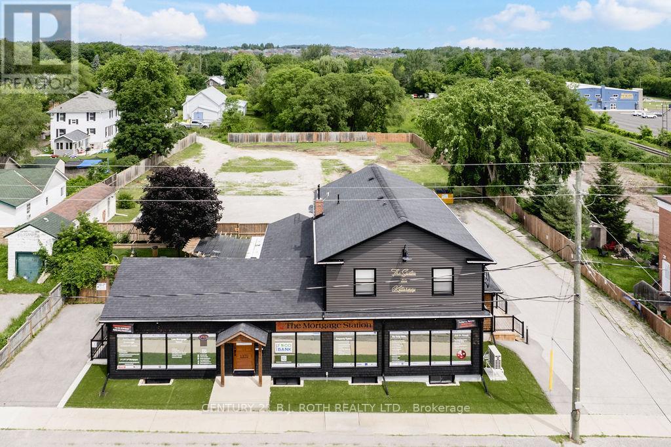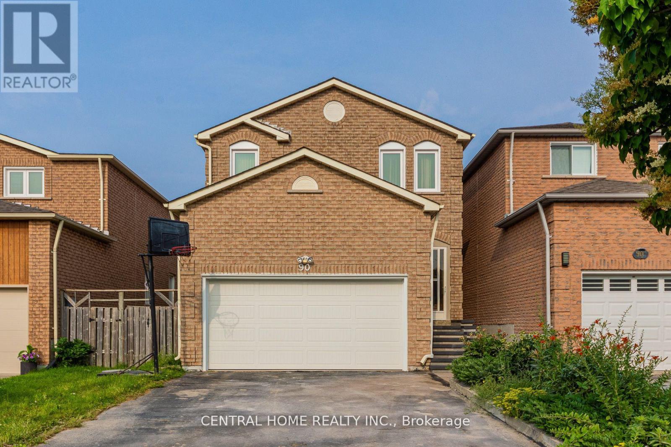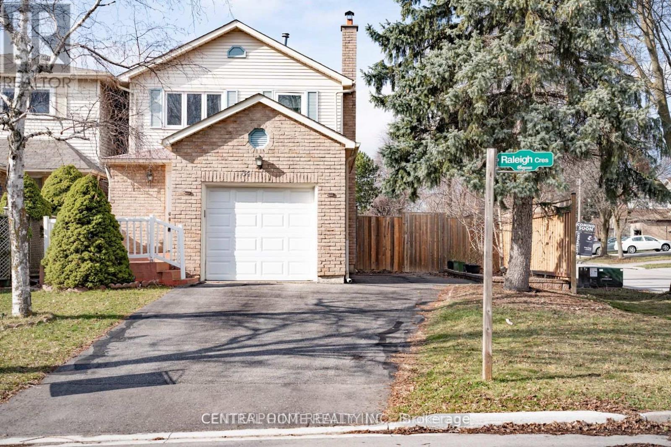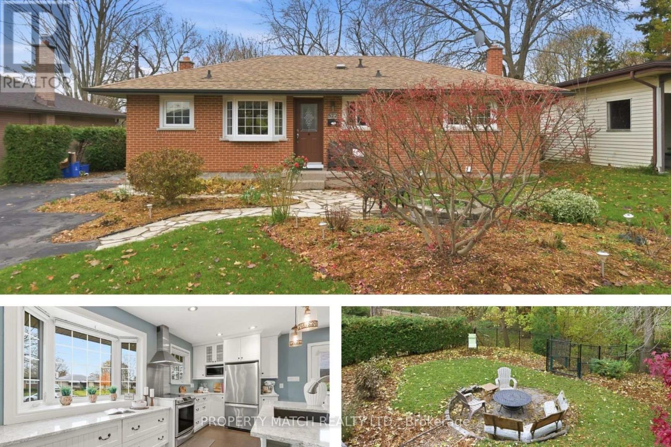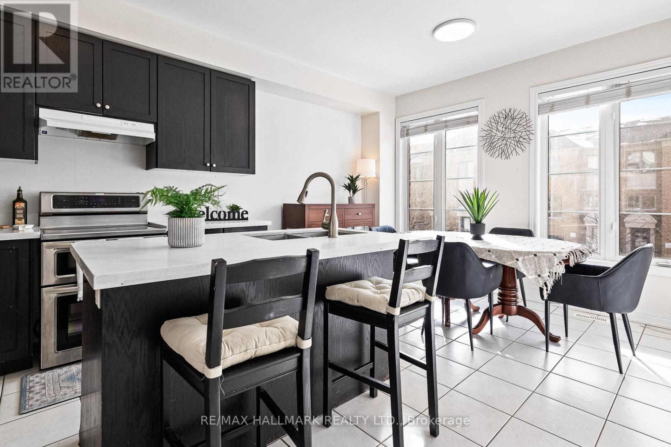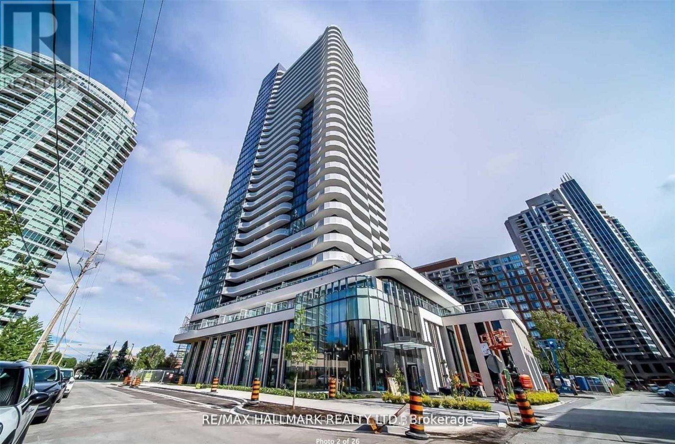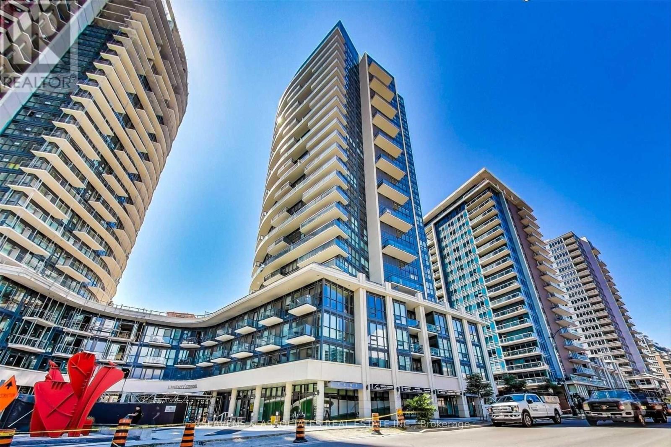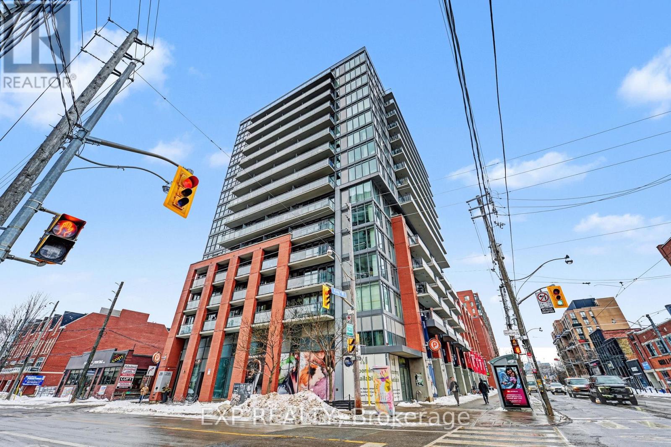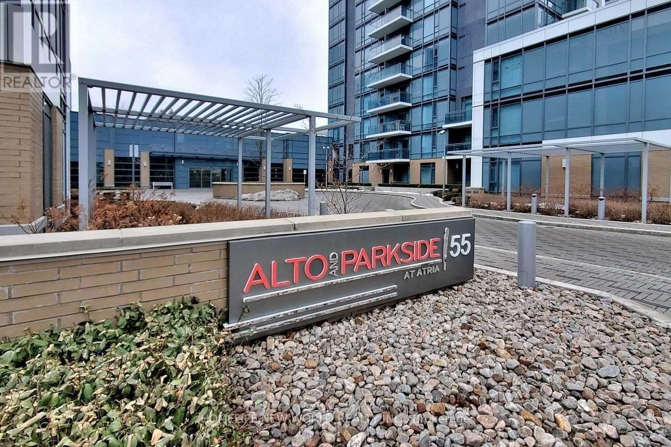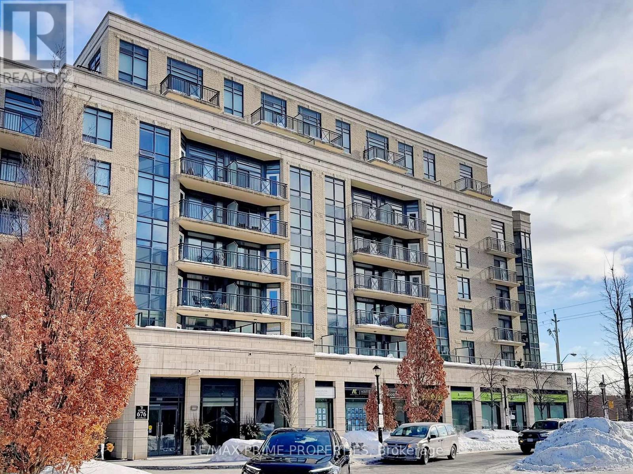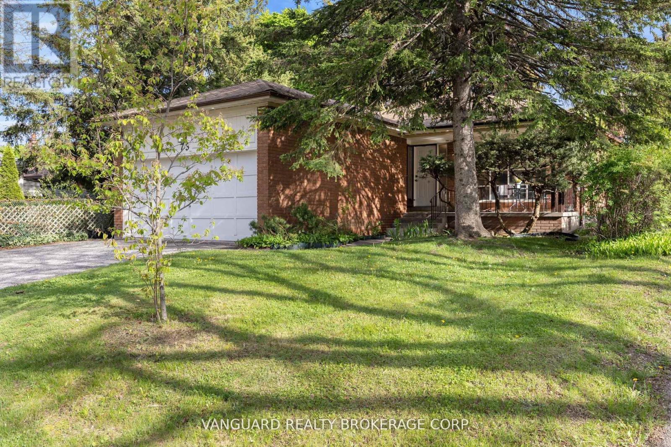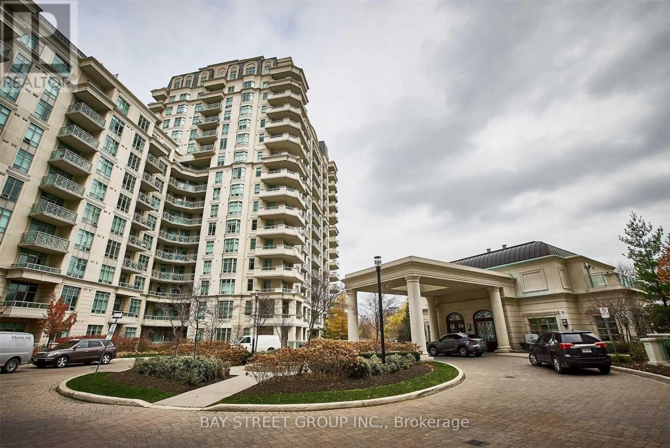1370 Killarney Beach Road
Innisfil, Ontario
Enter an exceptional investment opportunity located in the heart of Innisfil, one of Ontario's fastest-growing communities. This property offers a rare chance to establish a foothold in a burgeoning real estate market. Recently built, it features 7 residential units and 1 commercial unit, currently generating substantial rental income, making it a robust investment. Additionally, with preliminary municipal approval for an additional 12 units, the potential expands to a total of 20 units, poised for lucrative rental returns or development. Strategically positioned amidst Innisfil's expanding landscape, this property serves as a gateway for investors looking to capitalize on the town's thriving economy and growing population. Its prime location, just minutes from Barrie and less than an hour from Toronto, appeals to commuters and families alike, driving demand for high-quality housing options. The opportunity to add 12 more units opens doors to diverse possibilities, whether expanding the existing rental portfolio or pursuing new development ventures. Residents enjoy easy access to recreational activities such as boating, fishing, hiking, and golf, blending urban convenience with natural beauty. Backed by the municipality's proactive support for further development and infrastructure improvements including transportation upgrades and expanded commercial facilities investing in Innisfil promises not only immediate returns but also long-term appreciation and prosperity. Whether you're a seasoned investor seeking portfolio diversification or an astute entrepreneur with an eye for opportunity, this property offers an ideal platform to realize your vision and maximize returns in Innisfil's dynamic real estate market. Buyer encouraged to pursue CMHC lending opportunity through MLI Select product. *Complete iGuide interior virtual tour and building plans available by request.* (id:61852)
Royal LePage First Contact Realty
Century 21 B.j. Roth Realty Ltd.
Bsmt - 90 Stather Crescent
Markham, Ontario
High Demand Location! Quiet Street. Separate Entrance, 2 Bedrooms, Steps To Park & Public Transit, Walk To School, Community Centre, Shopping Plaza. Minutes To Pacific Mall. Tenants Pay 35% of All Utilities. (id:61852)
Central Home Realty Inc.
84 Raleigh Crescent
Markham, Ontario
Prime location just steps from Markville Mall, the community centre, supermarkets and more. Quick access to GO Transit and within the boundaries of highly regarded Markville Secondary School and Central Park Public School. This bright corner-lot home offers numerous updates, including a newly renovated primary ensuite and walk-in closet (2022), a newer furnace (2021), and upgraded wood flooring on the second level (2021). Windows and the front door have been replaced, and the property features a recently installed fence and added attic insulation. Direct garage access and an extra-long driveway with space for three cars and no sidewalk. Please note: photos are from a previous listing and the home is currently unfurnished. ** This is a linked property.** (id:61852)
Central Home Realty Inc.
572 Wychwood Street
Oshawa, Ontario
Welcome to cottage living in the city. This 3 bedroom brick bungalow on a private ravine lot offers mature trees, creek access, and nature views from almost every room. North Oshawa's natural beauty is your backdrop, with the Harmony Creek Trail and Oshawa Creek valley system just moments away, offering kilometres of scenic walking paths through lush forests where birdsong replaces traffic noise.The main floor has been thoughtfully renovated with an open layout designed to capture those stunning ravine views. The kitchen showcases custom cabinetry, stone countertops, stainless steel appliances, and a breakfast bar perfect for morning coffee whilst watching the wildlife. The primary bedroom features its own walkout to a private balcony overlooking the ravine, and the updated main bath includes a deep soaker tub for unwinding after exploring the trails.The finished walkout basement expands your living space with a generous recreation room, a cosy sitting area anchored by a fireplace, a renovated 3 piece bath, and ample storage throughout.This property truly shines outdoors. Multiple sitting areas, established perennial gardens, a pond, shed, and fire pit create distinct zones for relaxing or entertaining. Direct access to the ravine and creek brings nature to your doorstep, where you'll spot deer, birds, and other wildlife throughout the seasons. The large driveway provides excellent parking, and with no sidewalk, there's one less winter chore.North Oshawa combines the serenity of ravine living with exceptional convenience. Hillsdale P.S. is just steps away, with O'Neill C.V.I. nearby; Sir Albert Love C.S. and Msgr. Paul Dwyer C.H.S. serve the Catholic community. Minutes to Taunton Road's big box shopping including Costco, the Oshawa Centre, and everyday amenities. Lakeview Park's waterfront trails, the historic Parkwood Estate, and the Robert McLaughlin Gallery are a short drive. Your private nature retreat awaits. (id:61852)
Property Match Realty Ltd.
60 Belanger Crescent
Toronto, Ontario
Perfect for first-time home buyers, this beautifully maintained 2+1 bedroom townhouse is located in the welcoming Oakridge neighbourhood. With large, comfortable bedrooms, a spacious private terrace, and a freshly painted interior, this move-in-ready home makes ownership easy and stress-free from day one. Enjoy the convenience of an oversized garage plus private driveway, offering plenty of parking and extra storage - no street parking worries here. Commuting is a breeze with the subway and public transit just minutes away, while nearby parks, trails, and the lake make it easy to enjoy your downtime. You're also only 5 minutes from Birch Cliff, the Scarborough Bluffs, and the Danforth, giving you quick access to great dining, nature, and vibrant neighbourhoods.An excellent opportunity to step into homeownership with space, location, and lifestyle all in one. (id:61852)
RE/MAX Hallmark Realty Ltd.
2705 - 15 Holmes Avenue
Toronto, Ontario
Welcome To Azura Condos. Newly One Bedroom Unit Features Spacious Balcony, Unobstructed Stunning View, Floor To Ceiling Windows. Functional Layout and Modern Finishes. Enjoy All The Conveniences The Condo Location Offers; Close Proximity To The Subway, Parks, Schools, Restaurants, Shops And Amenities In The Neighbourhood. **EXTRAS** Thoughtfully designed Unit With Modern Appliances. (id:61852)
RE/MAX Hallmark Realty Ltd.
2015 - 51 East Liberty Street
Toronto, Ontario
Welcome to your new Freshly painted and professionally cleaned home at Liberty Central by the Lake, this bright 1-bedroom, 1-bathroom suite offers stylish urban living in the heart of Liberty Village. Featuring a functional open-concept layout filled with natural light and stunning southwest views of Lake Ontario and unforgettable sunsets. The spacious living and dining area easily accommodates entertaining, relaxing, or a work-from-home setup. The bedroom is thoughtfully tucked away with sliding doors for flexible privacy. Enjoy a spa-inspired bathroom and a rare oversized ensuite laundry room with additional storage. Step out onto the private balcony and take in breathtaking lake and city views. Residents enjoy state-of-the-art amenities, easy access to transit, and everything Liberty Village has to offer. An exceptional opportunity not to be missed. Parking can be included for an additional $200/month. (id:61852)
Slavens & Associates Real Estate Inc.
1512 - 78 Tecumseth Street
Toronto, Ontario
Modern 1-bedroom condo located in the heart of Toronto's sought-after King West community. Enjoy the convenience of being steps to top-rated restaurants, cafés, nightlife, shops, transit, and everyday essentials, all while living in a vibrant and walkable neighbourhood. This bright, open-concept suite features laminate flooring throughout, a sleek modern kitchen with stainless steel appliances, a spacious bedroom, and an unobstructed north-facing view overlooking King Street. Residents enjoy premium amenities including a fully equipped fitness centre, yoga room, theatre, party room, and outdoor patio. Locker available for rent, offering added storage flexibility. (id:61852)
Exp Realty
2603 - 55 Ann O'reilly Road
Toronto, Ontario
Luxurious Tridel Condo With An Excellent Split 2 Bedroom & 2 Full Bath Layout. High Floor W/ Unobstructed East View Featuring A Generous & Private 145 Sf Balcony. Don't Miss Out On This Excellent Space W/ 9' Ceiling, Large Windows & Laminate Thru Out. Upscale Facilities W/ 24Hrs Concierge, Rooftop Garden, Yoga, Lap Pool, Exercise & Steam Rm. Minutes Away To Restaurants, Hwy404, Fairview Mall, Transit. Electric Vehicle R/I Rdy P2 Parking Next To Elevator. (id:61852)
Homelife New World Realty Inc.
611 - 676 Sheppard Avenue E
Toronto, Ontario
Bright and well-maintained 1+1 bedroom Bright and well-maintained 1+1 bedroom condo by Shane Baghai, featuring new engineered hardwood flooring throughout and freshly painted interiors. Updated with new modern light fixtures and new washroom vanities, offering a clean and contemporary living space. This mid-rise building has only 8 floors and 96 units, providing a quieter, more boutique-style residence. Includes one parking and one locker. Conveniently located on Sheppard Ave E with easy access to transit, shopping, dining, and everyday amenities.condo featuring new engineered hardwood flooring throughout and freshly painted interiors. Updated with new modern light fixtures and new washroom vanities, offering a clean and contemporary living space. Includes one parking and one locker. Conveniently located on Sheppard Ave E with easy access to transit, shopping, dining, and everyday amenities. (id:61852)
RE/MAX Prime Properties
Main - 73 Centre Avenue
Toronto, Ontario
Great opportunity! *Fully furnished * Available for both Short Term and Long Term. Ideal for corporate stays or temporary residence. Move in ready and flexible lease terms. Relax with the whole family at this peaceful place to stay with 4 bedrooms, large kitchen and living room. 6 beds and one sofa-bed and entertainment for the whole family and a fully stocked large kitchen, perfect for cooking meals! High speed internet and all rooms have smart TV. One parking spaces included. Exceptional opportunity for those seeking a beautiful home. 4 bedroom bungalow offers a versatile & living space, thoughtfully designed layout with 4 bedrooms on the main floor., providing a spacious and comfortable living area. Prime bedroom comes with convenience of 2-pc ensuite, and 4-pc washroom, recent enhancements. Enjoy a huge covered front porch and convenient access to Yonge Street, TTC, Highway 401, Schools, and shopping center. Tenant on the main floor will pay 70% of utilities. (id:61852)
Vanguard Realty Brokerage Corp.
1506 - 10 Bloorview Place
Toronto, Ontario
Beautiful 2 Bedroom, 2 Bathroom Residence Offering A Highly Sought-After Split Bedroom Layout** The Suite Features Upgraded Custom White Kitchen Cabinetry With Matching Built-In And Interior-Lit Display Cabinets In The Dining Area** Both Spa-Inspired Washrooms Are Finished With Marble-Tiled Walls And Flooring** The Living Room And Primary Bedroom Open To A Generous Covered Balcony With Breathtaking, Unobstructed South City Skyline And West Sunset Views**Residents Enjoy An Exceptional Collection Of Resort-Style Amenities Including A Fully Equipped Fitness Centre With Curated Classes, Hot Tub, Sauna, Virtual Golf, Media And Billiards Rooms, Elegant Party Room, Library, Guest Suites, And Ample Visitor Parking**Close To Parks And Trails. Ideally Situated Steps To Upper Don Parkland Ravine, A Short Walk To Leslie TTC Subway, With Effortless Access To Highways 401, 404, And DVP, And Close Proximity To Fairview Mall, Bayview Village And North York's Finest Shops And Grocers** An Exceptional Lifestyle Awaits**Please Note: Pictures Used Are From Previous Listing** (id:61852)
Bay Street Group Inc.
