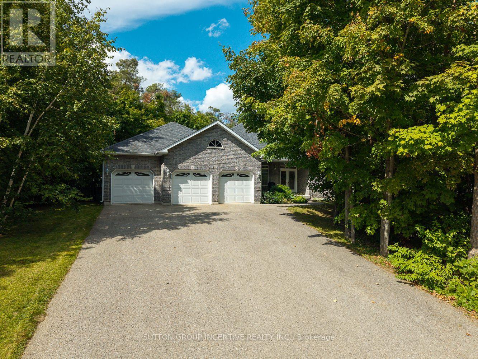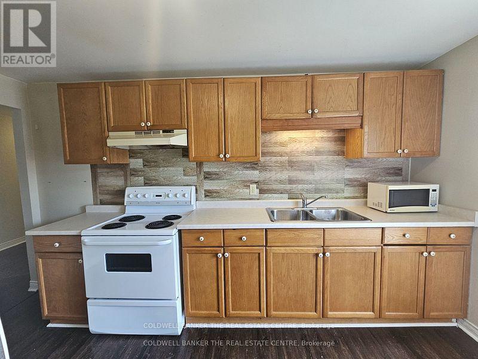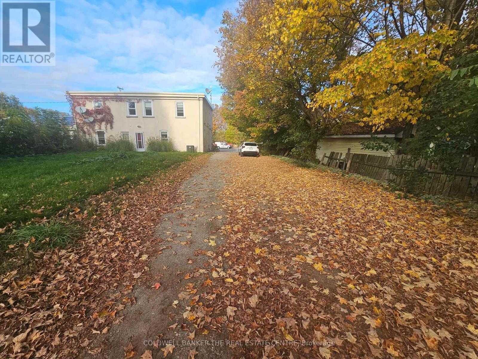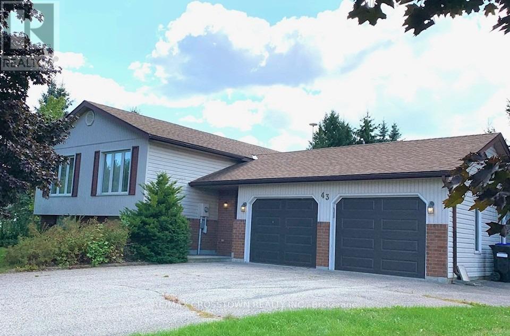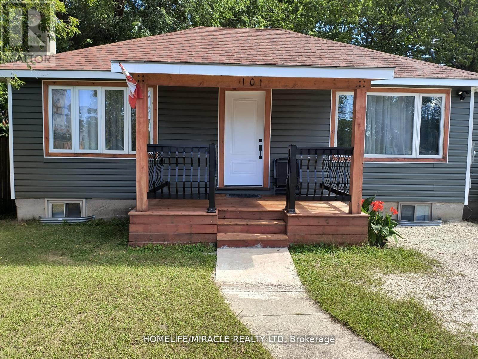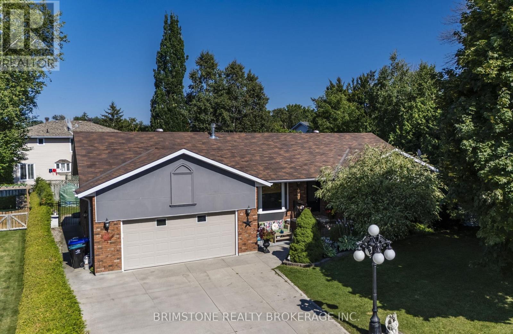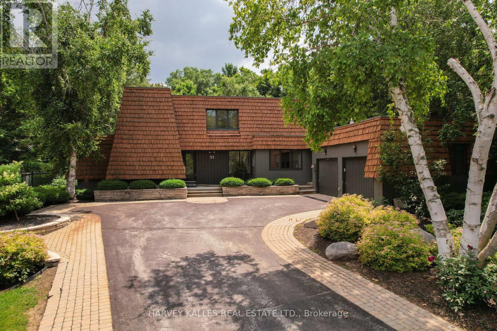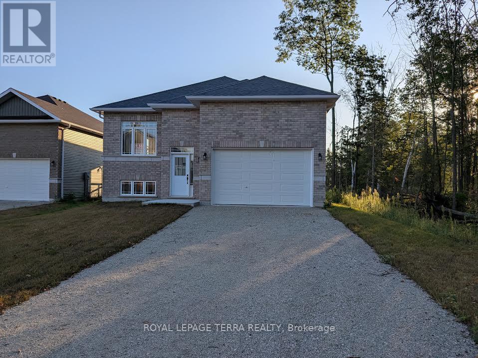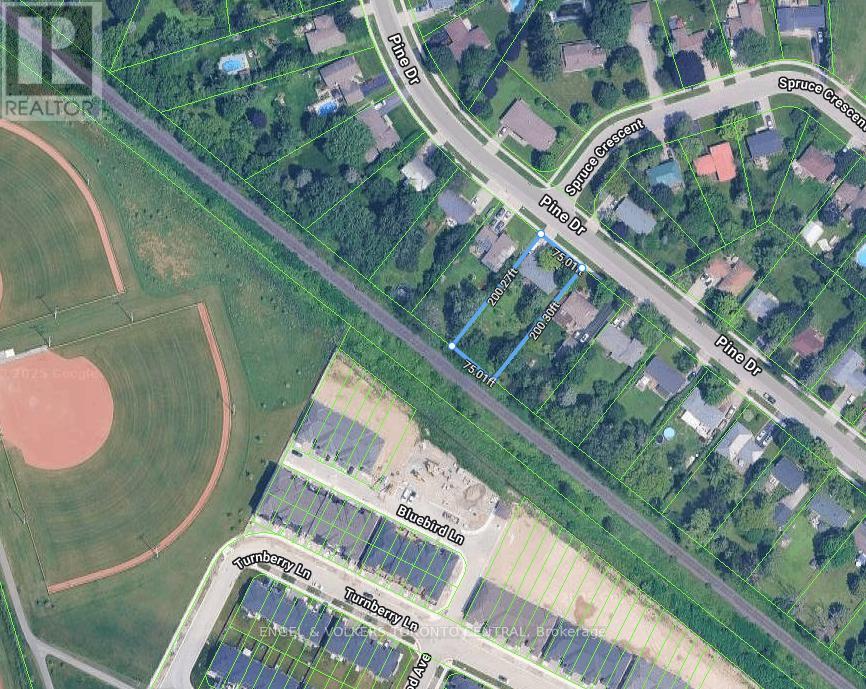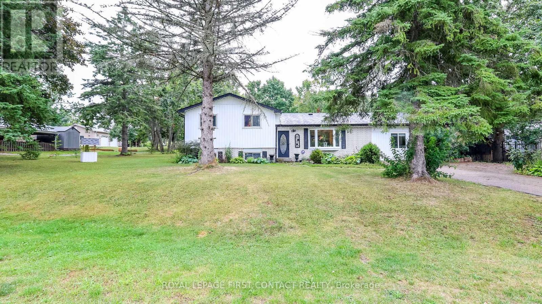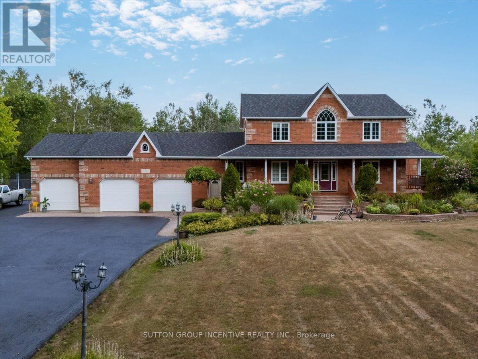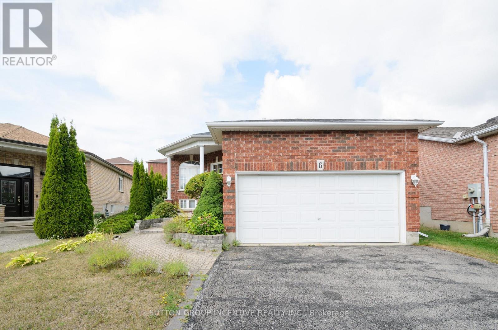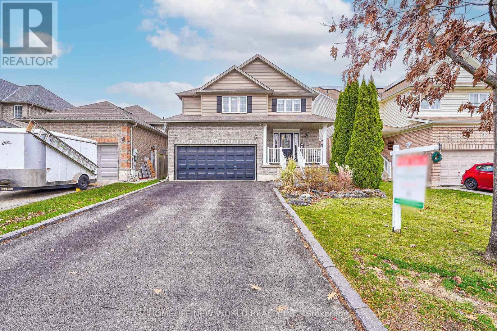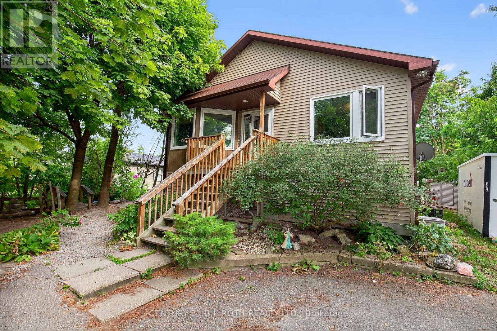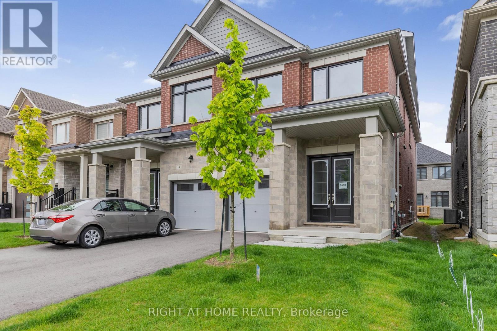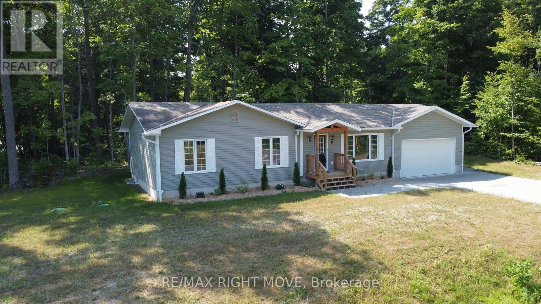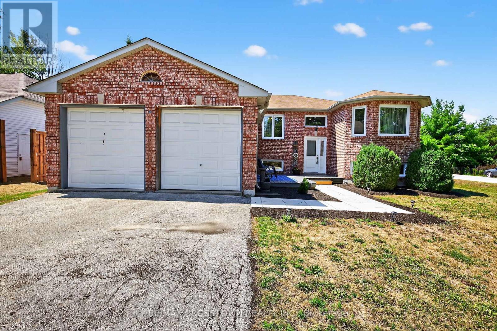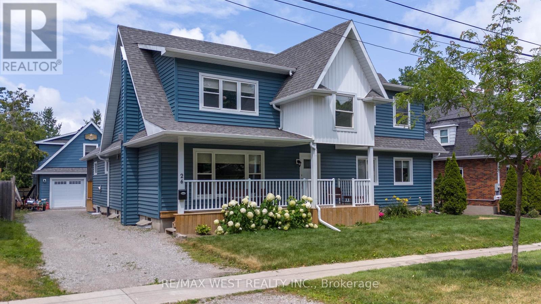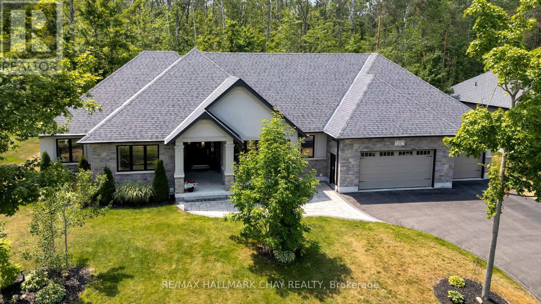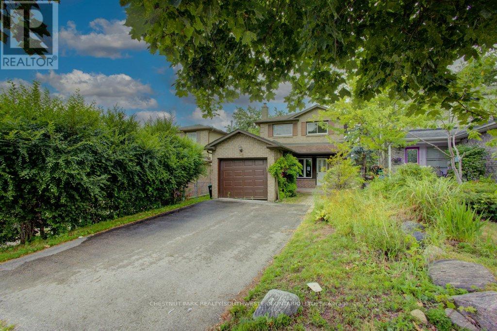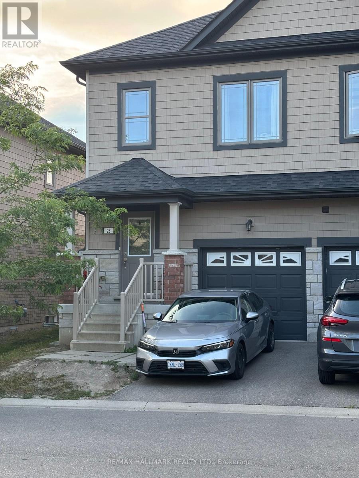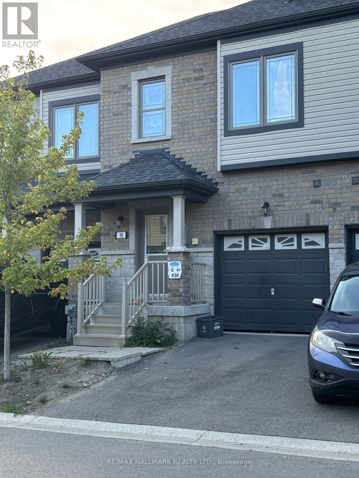1882 Providence Lane
Severn, Ontario
Welcome to 1882 Providence Lane, a beautiful bungalow nestled on a private estate lot in the sought-after community of Marchmont. This home offers a warm and inviting atmosphere with hardwood flooring throughout and vaulted ceilings that enhance the open-concept main living space. The kitchen and dining area flow seamlessly to the back deck, perfect for entertaining or enjoying peaceful views of the mature trees surrounding the property. The primary suite features its own patio door walkout, along with a spa-like ensuite complete with a tub and standing shower. Two additional generously sized bedrooms and main floor laundry provide both comfort and convenience. The partially finished basement offers plenty of potential with a roughed-in bathroom and walk-up access to the garage. Outside, enjoy the ease of an irrigation system and the privacy of your own estate-sized lot. This is a rare opportunity to own a home that combines modern function with natural beauty in one of the areas most desirable neighbourhoods. (id:61852)
Sutton Group Incentive Realty Inc.
North - 4570 Penetanguishene Road
Springwater, Ontario
Bright spacious and well maintained upper level apartment in Springwater. Two good sized bedrooms plus a spacious living room, spacious bathroom, kitchen with brand new refrigerator, on-site laundry and plenty of parking (driveway fits 15 cars). Easy access to Barrie/Midland/Hillsdale. Close to Hwy 400, just 3 minutes off exit 93. Close to skiing, golfing, boating. Just a short drive to the City of Barrie, Elmvale, close to Orr Lake, Wasaga Beach, Horseshoe Valley, Moonstone, Muskoka, Singhampton, Awenda provincial park, and more! Nice quiet neighbourhood with plenty of hiking and outdoor adventures nearby. Take the entire apartment for only $2250, or one bedroom for $1250/month plus utilities. *Large backyard*Pizza place across the street*Canada Post next door*Very convenient location (just three minutes drive from highway 400 and exit 93).*FREE storage in basement*FREE washer/dryer *Snow removal and grass cutting is taken care of by the landlord. Nearby Barrie, Elmvale, Midland, Penetanguishene, Orillia, etc. Nearby attractions:1. Muskoka (boat cruises, lake rentals, kayaking, SUP, fishing)2. Wasaga beach for lake and beach day (Wasaga beach paintball)3. Awenda Provincial park 4. Mount St. Louis Moonstone5. Horseshoe Valley Resort6. Crystal Beach7. Bracebridge Falls8. Algonquin provincial park9. Elmvale Jungle zoo10. Springwater Provincial Park 11.Simcoe Museum12.Discovery Harbour13. Snow Valley Ski Resort14. Orr Lake15. Copeland Forest16. Saint Marie Among the HuronsAnd more! (id:61852)
Coldwell Banker The Real Estate Centre
South - 4570 Penetanguishene Road
Springwater, Ontario
Spacious upper level apartment (1550 sq feet). Comes with a master bedroom, a spacious bathroom with two sinks in the bathroom plus a bathtub, spacious living room area with lots of windows throughout the apartment and plenty of closet space. *** Apartment is currently under renovation and will have: 3 brand new windows, brand new flooring, 2 brand new bathroom sinks, brand new appliances (refrigerator and oven), fresh paint, brand new kitchen faucet and brand new shower head. *** Bright spacious upper level apartment in Springwater. FREE on-site laundry and plenty of parking (driveway fits 15 cars). Easy access to Barrie/Midland/Hillsdale. Close to Hwy 400, just 2 minutes off exit 93. Close to skiing, golfing, boating. Just a short drive to the City of Barrie, Elmvale, close to Orr Lake, Wasaga Beach, Horseshoe Valley, Moonstone, Muskoka, Singhampton, Awenda provincial park, and more! Nice quiet neighbourhood with plenty of hiking and outdoor adventures nearby. Take the entire apartment for only $2100 - $2400 plus utilities (hydro), price depends on extent of renovations. *Large backyard* Pizza place across the street* Canada Post next door* Very convenient location for easy on and off access to highway. *FREE storage in basement *FREE washer/dryer *Snow removal and grass cutting is taken care of by the landlord. Nearby Barrie, Elmvale, Midland, Penetanguishene, Orillia, etc. Nearby attractions: 1. Muskoka (boat cruises, lake rentals, kayaking, SUP, fishing) 2. Wasaga beach for lake and beach day (Wasaga beach paintball) 3. Awenda Provincial park 4. Mount St. Louis Moonstone 5. Horseshoe Valley Resort6. Crystal Beach 7. Bracebridge Falls 8. Algonquin provincial park 9. Elmvale Jungle zoo 10. Springwater Provincial Park 11.Simcoe Museum 12.Discovery Harbour 13. Snow Valley Ski Resort 14. Orr Lake 15. Copeland Forest 16. Saint Marie Among the Hurons And more! (id:61852)
Coldwell Banker The Real Estate Centre
43 Foyston Park Circle
Springwater, Ontario
FAMILY FRIENDLY RAISED BUNGALOW IN A QUIET COMMUNITY IN MINESING. BRIGHT AND OPEN HOME ON A LARGE, MATURE 98' X 152' TREED LOT. NO THROUGH TRAFFIC. EXCELLENT ACCESS TO BARRIE, WASAGA BEACH, COLLINGWOOD OR A TORONTO WEST COMMUTE. LOCAL HIKING, GOLF, SKIING AND OTHER RECREATIONAL ACTIVITIES ARE EASILY ACCESSIBLE. THIS HOME FEATURES 3 PLUS 1 BEDROOMS, HARDWOOD FLOORS, A GAS FIREPLACE IN THE COZY BASEMENT REC ROOM, MAIN FLOOR LAUNDRY, LARGE BASEMENT WORKSHOP OR ???, INSIDE ENTRY TO YOUR 2 CAR GARAGE, MAIN FLOOR FAMILY ROOM/ENCLOSED PORCH W/ VAULTED CEILING, GAS HEAT / C/AIR, AND MUCH MORE. GRAB BAR IN SHOWER. FRIDGE, STOVE, DISHWASHER AND MICROWAVE ARE INCLUDED. QUICK CLOSING AVAILABLE. (id:61852)
RE/MAX Crosstown Realty Inc.
101 River Road E
Wasaga Beach, Ontario
Charming Bungalow on a Prime Property - Just Steps from Wasaga Beach! Welcome to this beautiful & versatile bungalow, perfectly situated just a 5-minute walk from Wasaga Beach 1 & all its vibrant attractions. Nestled in an incredible neighborhood, this mixed-use property offers endless possibilities, whether for personal enjoyment, investment, or future expansion. The main house features 3 bedrooms, a kitchen, a living area, & 1 bathroom. The fully finished open-concept basement provides ample additional living space. A separate garden suite offers 1 bedroom, a full kitchen, a cozy living area, & a private bathroom-ideal for extended family, guests, or rental income. Step outside to enjoy the spacious backyard, perfect for entertaining, relaxing, or future enhancements. Plus, this property comes with a city-approved building plan for an extension, offering the opportunity to further customize & maximize its potential. Don't miss out on this rare gem in one of Wasaga Beach' (id:61852)
Homelife/miracle Realty Ltd
16 Smart Court
Collingwood, Ontario
Welcome to a home where every day feels like a getaway. Tucked away on a tranquil, private court with friendly neighbors and mature trees, this expansive ranch bungalow is a true entertainer's paradise and a serene family sanctuary. With over 3,100 sq ft of finished living space, including 1,740 sq ft on the main floor, this home provides a flexible layout for any family. The main level boasts three large bedrooms, with an option to easily convert one back to two, while the basement offers two more. Inside, you'll find generous principle rooms including a large kitchen with granite countertops and lots of storage, 4 fully renovated bathrooms with granite countertops. Downstairs includes a massive family room and a spacious rec room with a wet bar, perfect for hosting or simply relaxing. Step outside to your stunning backyard oasis. Enjoy the sparkling pool, unwind in the hot tub, and host memorable summer gatherings on the large deck complete with a pool bar. This prime location offers the ultimate in convenience, just minutes from everything. Tee off at nearby golf courses, relax on beautiful beaches, explore scenic walking and biking trails, or hit the slopes for thrilling skiing and snowboarding. Don't miss the chance to make this exceptional property your own. (id:61852)
Brimstone Realty Brokerage Inc.
23 Royal Oak Drive
Barrie, Ontario
Executive Home in Prestigious Neighbourhood Set on one of the finest oversized corner lots in this iconic and sought-after neighbourhoods!! Architecturally designed residence offers an exceptional blend of privacy and lifestyle. Surrounded by mature trees, lush gardens, and extensive landscaping, the property is framed by a stately cedar hedge and offers a rare sense of seclusion in the heart of the city. The outdoor amenities are second to none, featuring a private tennis court, large swimming pool, cabana, sauna and multiple sitting areas designed for entertaining or quiet relaxation. Inside, the home has been thoughtfully renovated, showcasing a custom chefs kitchen with stainless steel appliances, open-concept living and dining areas, and expansive windows that bring the outdoors in. The family room, anchored by a wood-burning fireplace with flagstone detailing, is warm and inviting. A large solarium room offers sunkin hot tub with walk-out to the pool enhances the connection between indoor and outdoor living. Offering five spacious bedrooms and a fully finished lower level, the home provides versatility for family life and entertaining. The oversized lot also affords views of the lake and neighbourhood park, enhancing the sense of retreat. Conveniently located minutes from downtown, Highway 400, Royal Victoria Hospital, shopping, and city amenities, yet set in a tranquil, country-feeling enclave close to the marina and lake lifestyle, this property represents an extraordinary opportunity to own in one of the areas most prestigious settings. (id:61852)
Harvey Kalles Real Estate Ltd.
6 Joanne Crescent S
Wasaga Beach, Ontario
HERE IS A BRAND NEW RAISED BUNGALOW, PERFECT TO DOWNSIZE OR FOR THE FIRST TIME BUYER, A GREAT VALUE FOR THIS CUSTOM BUILT HOME OFF THE MAIN ROAD THAT CAN LEAD TO COLLINGWOOD, CASINO, THE NEW COSCO, THE OTHER DIRECTION WILL TAKE YOU TO CANADIAN TIRE SUPERSTORE, SHOPPERS, LCBO, TIMS AND A SHORT TROLL TO PARKS, TRAILS, AND BEACH 6. THE HOME IS A DONOTO BUILT HOME, WITH THE HIGHEST QUALITY AND SKILLED CRAFTSMANSHIP. OVER 50 YRS OF EXPERIENCE GO INTO A DONOTO HOME. YOU ENTER THE HOME FROM EITHER THE FRONT DOOR OR FROM THE OVERSIZED SINGLE GARAGE. THE FOYER HAS 12-FOOT CIELING AND THE RAIL PICKET, AND A WOOD STAIRCASE THAT CAN LEAD YOU UP TO THE MAIN LEVEL OR DOWN TO THE LOWER LEVEL. MAIN LEVEL HAS AN OPEN CONCEPT WITH THE LIVING ROOM AND LARGE WINDOW FACING THE FRONT YARD, IT'S LEADING INTO A DINING /EAT IN AREA ITH ANOTHER LARGE WINDOW, THE KITCHEN BLENDS INTO THE EAT IN AREA AND HAS ANOTHER WINDOW THAT MAKES THE MAIN FLOOR NATURALLY BRIGHT WITH THE SUNLIGHT. THE KITCHEN HAS LOTS OF CUPBOARDS THAT ARE SELF-CLOSING, BUILT-IN APPLIANCES, WHICH IS INCLUDED IN THE PURCHASE PRICE, THE KITCHEN ALSO HAS A WALKOUT TO YOUR COVERED DECK TO WAVE TO YOUR NEIGHBOR OR TO BBQ. THE MAIN FLOOR PRIMARY BEDROOM has a LARGE WALK-IN CLOSET AND A 4-PIECE ENSUITE WITH DOUBLE SINKS AND A LARGE SEPARATE SHOWER. THERE IS a SECOND BEDROOM ON THE MAIN LEVEL WITH A CLOSET AND a LARGE WINDOW. THE MAIN FLOOR ALSO HAS A MAIN BATHROOM WITH A TUB AND A BUILT-IN SHOWER. BELOW IN THE LOWER LEVEL, YOUR GRAND ROOM IS LARGE ENOUGH FOR A POOL TABLE OR A 2ND KITCHEN OR BOTH, PLUS STORAGE UNDER THE STAIRS WITH A DOOR, PLUS ANOTHER DOOR TO SEPARATE THE DOWNSTAIRS FOYER AND THE GRAND ROOM FOR PRIVACY AND POTENTIAL IN LAW SUITE, IT HAS 2 FINISHED GOOD SIZED BEDROOMS, LARGE LAUNDRY ROOM ITH SUMP PUMP BREAKED BOX WASHER AND DRYER, FORCED AIR GAS FURNACE AND A WINDOW, , THIS QALITY HOME WITH 4 BED 3 BATHS, BUNGALOW, ALL FINISHED HAS GREAT VALUE FOR PRICE. (id:61852)
Royal LePage Terra Realty
231 Pine Drive
Barrie, Ontario
Opportunity awaits! South East End of Barrie, Prime Location in desirable neighbourhood - this Bungalow sits on a 75' x 200' lot! This is a Project Property that needs renovating and add an addition to max on your future value potential! Extra Parking in the Driveway, Full Basement, Roof was done in 2020, Hot water heater is owned, and the backyard potential is unlimited! Potential to add a Coach House. (id:61852)
Engel & Volkers Toronto Central
14 Conder Drive
Oro-Medonte, Ontario
Welcome to this lovely renovated home on a huge lot not far from either Orillia or Coldwater! The foyer welcomes you into this open concept home with a beautiful kitchen with a large island, spacious living room and dining area with patio doors out to your backyard! The main floor also includes the primary bedroom with walk-in closet and an ensuite bathroom with 2 sinks and a massive shower!....plus an office and laundry room that has a door to your backyard! The upper floor has 3 nice sized bedrooms and a shared bath! The lower level has a rec room plus another bathroom, plus lots of storage in the crawl space! Your lovely yards has plenty of room for fun....a 2-tiered deck, a large shed plus a garage at the back of the property! (id:61852)
Royal LePage First Contact Realty
235 12 Line S
Oro-Medonte, Ontario
Experience the perfect blend of space, comfort, and tranquility in this stunning 2-storey home boasting over 4,000 sq. ft. of living space. Situated on 48 acres of serene Oro-Medonte countryside, this property offers privacy while still being conveniently accessible. Inside, youll find 3 spacious bedrooms on the upper level, plus an additional bedroom in the lower level. The home features 3 full 4-piece bathrooms and a main-floor powder room, designed for both family living and entertaining guests. Relax in the main floor living room or enjoy the peaceful sunroom, filled with natural light and ideal for quiet mornings or reading afternoons. The heart of the home is the kitchen, which opens onto a large, oversized deckperfect for summer BBQs or taking in the expansive views. The lower-level recreation room offers a walkout to the backyard, creating seamless indoor-outdoor living. Functional details include a laundry room with direct access to the front of the home and to the massive triple-car heated garage, as well as a Generac generator for peace of mind. This property is a rare opportunity to enjoy country living at its finest, with ample space for hobbies, gardening, or simply soaking in the serenity of 48 acres. Book a showing today! (id:61852)
Sutton Group Incentive Realty Inc.
6 Brown Wood Drive
Barrie, Ontario
This stunning raised bungalow is tucked away in a quiet, family-friendly neighborhood. Step into a welcoming foyer that opens to a functional layout, featuring a open living room, a formal dining room and a bright eat-in kitchen. The all-brick home offers 3 spacious bedrooms and 2 full bathrooms. Enjoy the fully fenced backyard with a generous patio, perfect for gathering, spacious front porch for seating and relaxing, and a unistone walkway that enhances the homes curb appeal. A double garage and double driveway provide 6 car parking. The furnace, central AC and owned water heater have just been replaced, and the shingles were replaced in 2017. A brand-new dishwasher adds to the homes updates. Ideally located near RVH, Georgian College, Little Lake, schools, highways, shopping, restaurants, golf and ski. (id:61852)
Sutton Group Incentive Realty Inc.
58 Sovereigns Gate
Barrie, Ontario
Beautiful location at Barrie Innis-Shore area close to Lake Simcoe! Detached home w/4 bedrooms & 3 bathrooms & double garage ~2,100 sq. ft.! Extra Deep Lot! Double Driveway without sidewalk fits 4 cars! South facing w/ lot of sunlight! Main floor hardwood floor throughout! Modern family size kitchen w/center island, double sink, & stainless steels appliance! Fully Finished Basement w/ Large Rec Room & Potential 5th Bedroom! Direct access to garage! Unbeatable Location, Minutes To All Amenities Incl: Park Place Plaza, Shopping, Restaurants, Hewitt's Creek PS, Maple Ridge SS, Clinic, Trails & Lake Simcoe, & HWY 400! Full Driveway W/ No Sidewalk. Backyard W/ Large Deck, Gas Line To BBQ! **EXTRAS** Full Driveway W/ No Sidewalk. Backyard W/ Large Deck, Gas Line To BBQ! (id:61852)
Homelife New World Realty Inc.
281 Harvie Road
Barrie, Ontario
Set on an expansive 70' x 264' (approx. half-acre) lot, this raised bungalow presents exciting possibilities for future redevelopment or investment. Ideally located just steps from Essa Road and key commuter routes, the property offers both convenience and long-term potential.The main level features a newly renovated kitchen, while the bright, fully finished raised basement includes new flooring, oversized windows, and a flexible layout perfect for creating an in-law suite or additional living space. With wide frontage and substantial depth, the lot may offer severance or development potential (buyer to conduct own due diligence).Whether you're looking to live, invest, or build, this unique property delivers location, flexibility, and future upside. (id:61852)
Century 21 B.j. Roth Realty Ltd.
12 Sassafras Road
Springwater, Ontario
Welcome to 12 Sassafrass Road. This newly built semi-detached home by Sundance Homes is not one to miss. With room for the whole family, this home boasts 4 bedrooms and 3 bathrooms. The primary bedroom has plenty of light and a luxurious ensuite bathroom complete with standalone tub. Step into the main living space where you will find beautiful natural light, Dining room, Great room, well sized kitchen and breakfast room where you can step outside into the yard and enjoy morning coffee. Midhurst Valley offers your family an active 4 season lifestyle with plenty to do from hiking, boating, skiing and adventuring. Located just 7 minutes from Barrie where you can access all of modern life's amenities. A fantastic 15 minute drive to Barrie Go with a direct line into Union Station. This is the perfect home for anyone looking to stay close to the city but still enjoy the peace and quiet of northern living. (id:61852)
Right At Home Realty
56 Idlewood Drive S
Wasaga Beach, Ontario
THIS CUSTOM BUILT HOME HAS A MAIN 2 STORY HOUSE WITH 4 BEDROOMS, 4 BATHS, 3 EN-SUITES, MAIN FLOOR PRIMARY BEDROOM, GOURMET LOVERS KITCHEN WITH DOUBLE BUILT IN CONVECTION OVENS, A BUTLERS PANTRY WITH DOUBLE SINK AND FRIDGE, COUNTER SPACE AND FULL CUPBOARDS, FROM THE KITCHEN YOU CAN WALK OUT TO YOUR BALCONY FOR YOUR GAS FED BARBEQUE,.THE HOME HAS A MAIN FLOOR PRIMARY BEDROOM WITH FIREPLACE, HUGE WALK THRU CLOSE THAT LEADS INTO YOUR DOUBLE SINK ENSUIT THAT HAS A LARGE JACUZZI TUB AND BIDET, THE PRIMARY ROOM LEADS TO A BALCONY WITH HOT TUB,, FROM THE KITCHEN, YOU HEAD DON TO THE LIVINGROOM WITH FLOOR TO HIGH CEILING WINDOWS CEILING FANS ROSEWOOD BAR WITH SINK AND BAR FRIDGE, ELECTIC FIREPLACE IN A 60 INCH WHITE MANTEL, FROM THERE YOU LEAD DOWN 3 STEPS TO THE FINISHED FAMILY ROOM GAME ROOM, UPGRADED BROADLOOM GAS FIREPLACE WITH A THERMOSTAT, THE ROOM IS LARGE ENOUGH GAMEROOM FOR A POOL TABLE AIR HOCKEY, FOOSBALL AND ELECTRIC HOCKEY GAME, ,,A 3 PIECE BATH AND A SUANA THE VENTED EXTRA LARGE COLD ROOM- WINE CEILER WITH RACKS, NEXT TO THAT IS ANOTHER STORAGE ROOM WITH SELFS, DOWN THE HALL IS THE EXTRA LARGE LAUNDRY ROOM WITH CHUTE COMING FROM THE ENUITE LINEN CLOSET ABOVE, OFF THE PRIMARY BEDROOM, THERE IS A WASHER AND DRYER, COUNTER AND CUPBOARDS, DRAWERS CERAMIC FLOOR WITH FLOOR DRAIN,THE PERFECT ROOM WHEN DOING LAUNDRY,, NEXT DOOR IS THE UTILITY ROOM WITH THE BROILER FOR THE RADIANT HEATING THROUGH OUT THE HOUSE, AND A LARGE FORCED AIR GAS FURNACE FOR BACK UP, HOT ATER TANK OWNED , 00 AMP PANEL AND PONY PANEL FOR NEXT DOORS LEGAL DUPLEX, AND THE WATER SOFTENER IS A RENTAL, THE LEGAL DUPLEX , PERFECT FOR A RENTAL IS A 2 BEDROOM 3 PIECE BATH, AND KITCHEN AND LAUNDRY, WITH 1 FOOT CEILINGS AND A CEILING FAN, COME WITH ITS OWN SEPARATE SIDE ENTANCE, GARAGE, BACK ENTRACE AND LOTSOF STORAGE, IT HAS A WIRED TO GENARATOR ELECRTICAL PANEL, THE BACK DOOR HAS A WHEELCHAIR RAMP, THAT LEADS TO A GAS FED , PLUG OUTLETS , FULLY SPRINKLERS IN FRONT AND BACK YARD (id:61852)
Royal LePage Terra Realty
1 Ojibway Court
Tiny, Ontario
This beautifully remodelled 3-bedroom bungalow offers modern comfort in a peaceful lakeside setting. Fully renovated in 2024, every detail has been thoughtfully updated to create a bright, functional home that's perfect for first-time buyers, down sizers, or anyone seeking a low-maintenance getaway near Georgian Bay.With 1,450 sqft of open-concept living space, you'll love the fresh floors, new paint, and stylish kitchen featuring new stainless steel appliances. The unfinished basement includes new windows and a rough-in for a Third bathroom offering room to grow. Enjoy daily walks by the Bay, summer swims, or quiet evenings in a welcoming, close-knit community. This move-in-ready home is the perfect blend of comfort, style, and location. (id:61852)
RE/MAX Right Move
2 Birchmount Circle
Wasaga Beach, Ontario
Renovated Raised Bungalow Move-In Ready!Welcome to this beautifully updated raised bungalow offering the perfect blend of comfort and modern style. Step inside to find a bright, open-concept layout featuring a large eat-in kitchen with granite countertops, stainless steel appliances, and abundant pantry space, plus a walk-out to the deck and backyard ideal for entertaining and family gatherings. A separate dining room and a spacious family room with a cozy gas fireplace complete the main living area.The main floor boasts hardwood floors, three generous bedrooms, including a primary suite with a walk-in closet. The finished basement offers incredible living space with three additional bedrooms, a 3-piece bathroom, a laundry room, and a large family room. With no carpet throughout, this home is perfect for easy maintenance and a clean, modern feel. Additional highlights include large windows bringing in natural light, plenty of storage, central vacuum, and central air. Major components such as roof, windows and furnace, are less than 10 years old, giving you peace of mind for years to come. Fully insulated and heated garage perfect for hobbies or Mechanic. (id:61852)
RE/MAX Crosstown Realty Inc.
26 Granville Street
Barrie, Ontario
Amazing Custom Built Property Perfect For Multi Generational Use. Live Where You Work With A Full Garage/shop Set Up With A 2 Bedroom Apartment Above. Main House Is Fresh, Vibrant And Bright. Open Concept Design As You Move From Room To Room. Enjoy A Gorgeous Chefs Kitchen With An Oversized Island. Family Room Features A Gas Fireplace With Custom Built Ins. Double Primary Design Plan Both With Ensuites And Walk In Closets. Oversized Main Floor Laundry Room. Walk Out Onto A Covered Deck To Enjoy The Privacy Of The Lot. Basement Is Finished Into Its Own 3 Bedroom Apartment With A 3 Piece Bath , Dining Room And A Full Kitchen And Living Room With A Fireplace. Lots Of Space And Potential Here. Location Is Key. Down The Street From Sheer Park, Walk In Distance To The Go Train, Downtown Shops And Restaurants And The Lakefront. 26 Granville Check Off All The Boxes As An Amazing Investment For Today And The Future. (id:61852)
RE/MAX West Realty Inc.
10 Byers Street
Springwater, Ontario
Cameron Estates has quickly become one of the most highly desirable estate communities in all of Simcoe County, Here's why - The location is truly second to none - a 5 minute drive brings you to Barrie's North end where you will find shopping, restaurants, grocery and all daily amenities, yet when you are in the neighbourhood you feel complete tranquility and isolation. That's because there are no through streets in this community and it is entirely surrounded by the best outdoor recreational amenities the area has to offer. A Club Link golf course (Vespra Hills) boarders one end of the neighbourhood and Snow Valley Ski Resort the other. You're also surrounded by forest which provides incredible hiking, biking, and walking opportunities and you have fantastic local business like Barrie Hill Farms just a few moments away. If you aren't sold on the location just yet the home will certainly seal the deal. This custom built bungalow sits on one of the best lots in the neighbourhood with no rear neighbours providing 4 seasons of privacy. Featuring well over 4000 sq ft of beautifully finished and impeccably maintained living space this home has so many features to love including the spacious floor plan with 3 bedrooms + the all important home office. The open concept design flows perfectly from the gorgeous kitchen with pantry and large breakfast island, into the dining space, and over into the grand family room with 13 foot vaulted ceilings. All 3 spaces overlook the pristine and private rear yard making indoor/outdoor entertaining seamless. Rounding out the main floor is an oversized mudroom/laundry combination and a stunning 3 season covered porch directly adjacent the kitchen. The finished lower level offers a ton of additional space whether it be rec room, home gym, flex space, additional bedroom, or ample storage. Separate entry from the garage into the lower level allows for the flexibility of an in-law suite. All of this sits on a landscaped half acre lot. (id:61852)
RE/MAX Hallmark Chay Realty
78 Front Street S
Orillia, Ontario
This Legal Fourplex 4 unit income property is your answer to positive cash flow and securing your financial freedom! These 4 units have all been freshly renovated from the top to bottom. New windows, floor, paint, etc. Units have undergone major fire code updates. All 4 units have separate hydrometers put in place. Located on a corner lot right by the water in Orillia's up and coming area. The development + vision proposed will turn todays buy into financial returns for years to come! (id:61852)
Homelife/vision Realty Inc.
36 Fox Run
Barrie, Ontario
Opportunity to enter the market with this 3-bedroom, 2-storey home. Offering approximately 1,900 sq ft of finished living space, including a finished walkout basement. Located on a 125 ft deep lot backing onto a treed parkette, there are no rear neighbours. Interior has been freshly painted. Roof replaced in 2017. The main floor includes a large eat-in kitchen, living and dining areas, and a spacious foyer. Upstairs are three well-sized bedrooms and a full bathroom. The primary bedroom includes a walk-in closet and a separate vanity sink. (id:61852)
Chestnut Park Realty(Southwestern Ontario) Ltd
28 Deneb Street
Barrie, Ontario
3 Bedroom, 2 1/2 Bathroom 1207 Sq FT Newer Townhouse "Power Of Sale" (id:61852)
RE/MAX Hallmark Realty Ltd.
38 Deneb Street
Barrie, Ontario
3 Bedroom, 2 1/2 Bathroom 1169 Sq FT Newer Townhouse "Power Of Sale" (id:61852)
RE/MAX Hallmark Realty Ltd.
