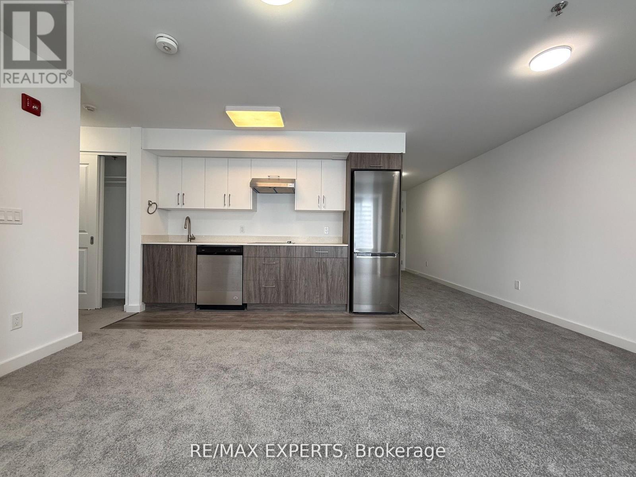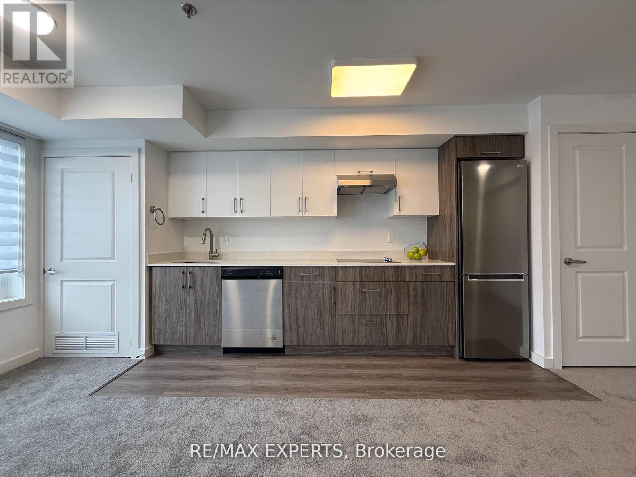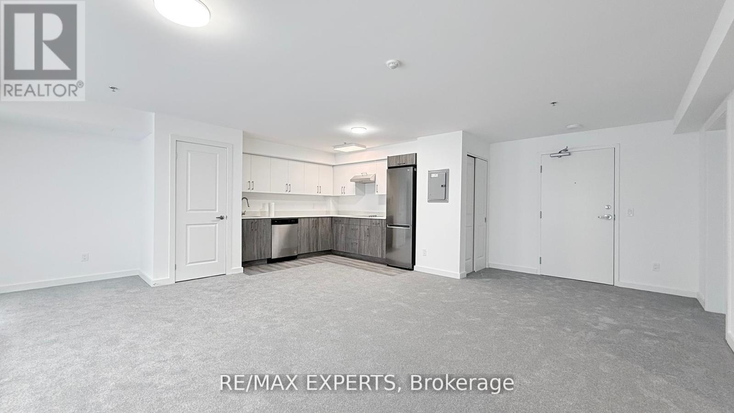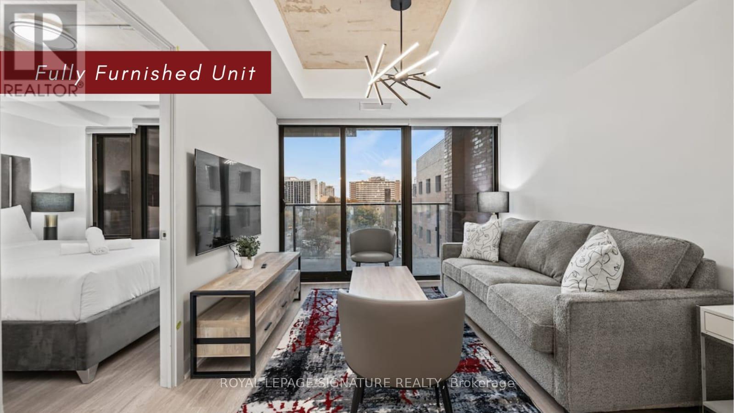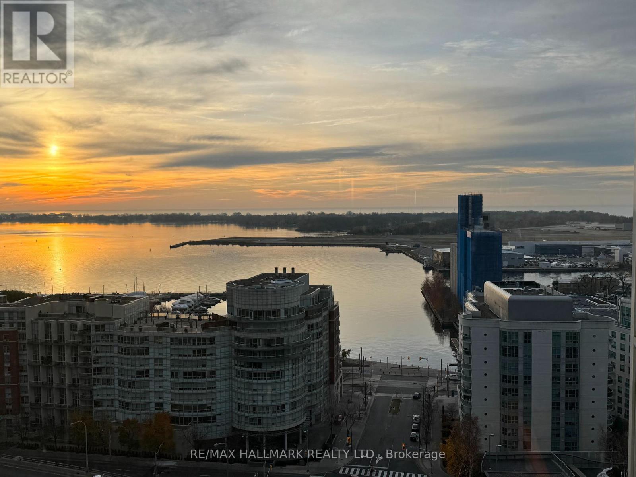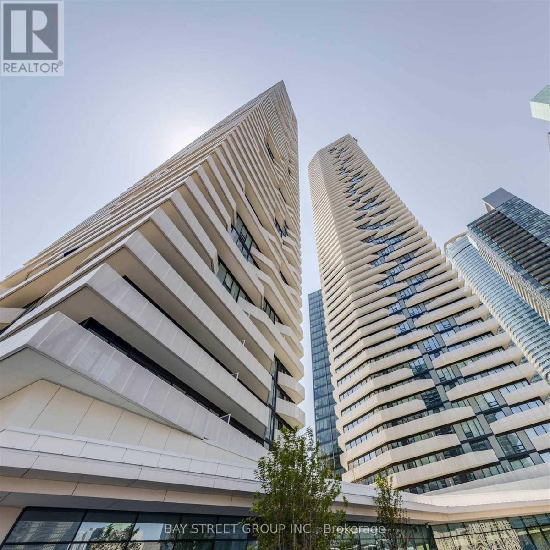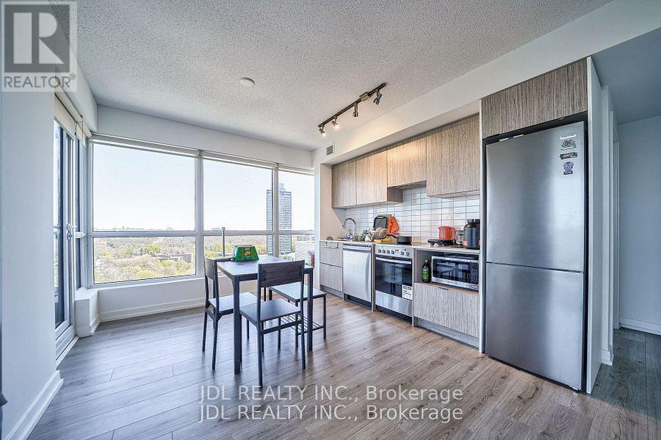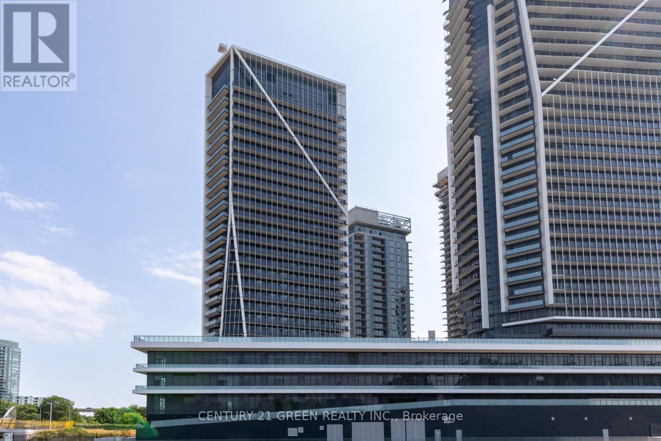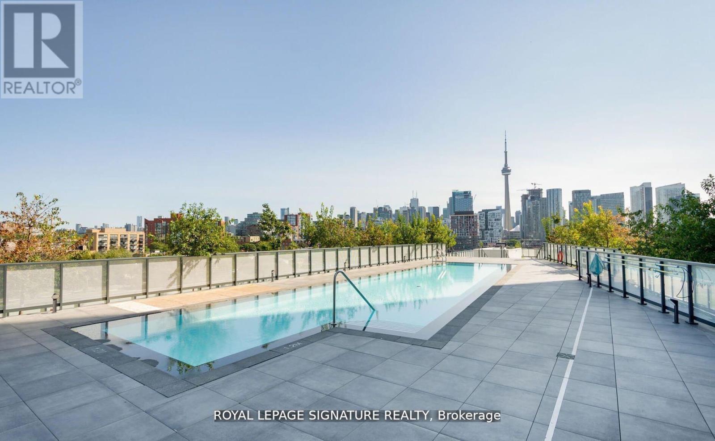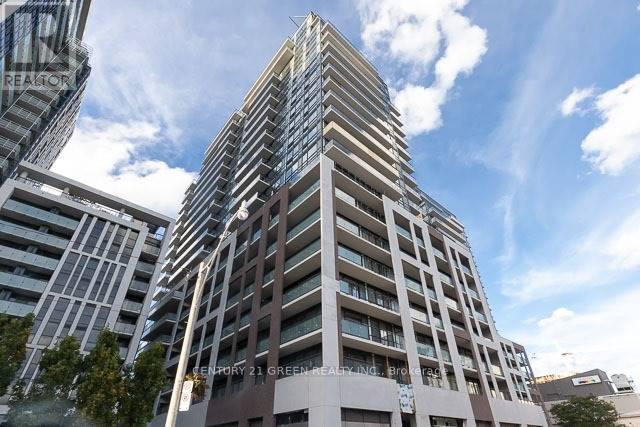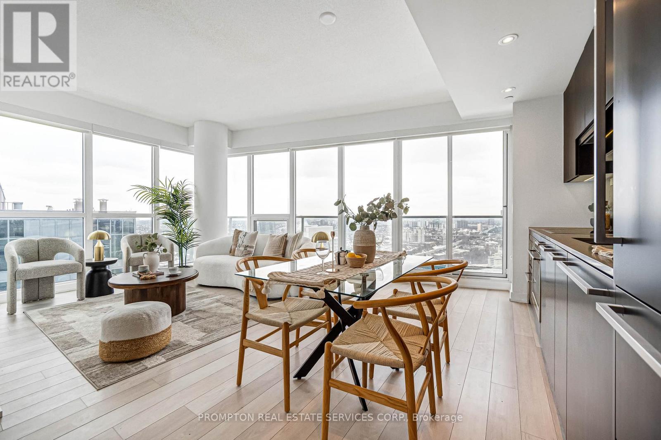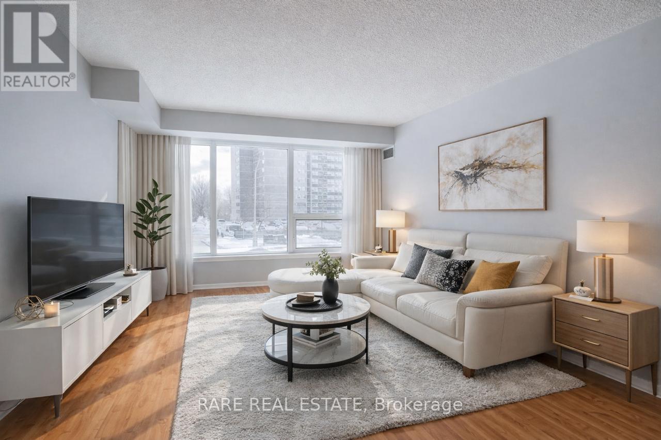403 - 45 Connaught Avenue
Toronto, Ontario
Location, Quality and Value - Welcome to Connaught45! The spaciousness of this unit and functionality of its layout is unlike anything you've seen in a new building, a true spacious condo living. This unbelievable brand new boutique building will put you in one of the most desired areas in Leslieville, minutes to The Beaches at a price that can't be beat! If you love boutique living and keeping your monthly costs to a minimum, look no further! Thoughtfully designed and tastefully finished, this one bedroom unit features two bathrooms for extra convenience and to accommodate your guests. Tons of natural light, modern appliances, en-suite laundry, open concept, stone countertops. Comes with locker and bike rack. City transit at your door for easy and convenient commuting. Minutes to downtown, and a light walk / bike ride to the beach, boardwalk, Woodbine Park, bike trails, and plethora of shops, restaurants and other local amenities. All-inclusive building maintenance fee is projected to be some of the lowest in the city, leaving you with more money for your lifestyle. An absolute must-see building with many available units of various configurations to suit your exact needs!***Surface parking available for purchase @ $35k on select units. (id:61852)
RE/MAX Experts
104 - 45 Connaught Avenue
Toronto, Ontario
Location, Quality and Value - Welcome to Connaught45! The spaciousness of this unit and functionality of its layout is unlike anything you've seen in a new building. Large semi-ensuite bathroom accessible from the oversized living room and bedroom. This unbelievable brand new boutique building will put you in one of the most desired areas in Leslieville, minutes to The Beaches at a price that can't be beat! If you love boutique living and keeping your monthly costs to a minimum, look no further! Thoughtfully designed and tastefully finished, this one bedroom unit features two bathrooms for extra convenience and to accommodate your guests. Tons of natural light, modern appliances, en-suite laundry, open concept, stone countertops. Comes with locker and bike rack. City transit at your door for easy and convenient commuting. Minutes to downtown, and a light walk / bike ride to the beach, boardwalk, Woodbine Park, bike trails, and plethora of shops, restaurants and other local amenities. All-inclusive building maintenance fee is projected to be some of the lowest in the city, leaving you with more money for your lifestyle. An absolute must-see building with many available units of various configurations to suit your exact needs!***Surface parking available for purchase for 35k. (id:61852)
RE/MAX Experts
302 - 45 Connaught Avenue
Toronto, Ontario
Location, Quality and Value - Welcome to Connaught45! The spaciousness of this unit and functionality of its layout is unlike anything you've seen in a new building, a true spacious condo living. This unbelievable brand new boutique building will put you in one of the most desired areas in Leslieville, minutes to The Beaches at a price that can't be beat! If you love boutique living and keeping your monthly costs to a minimum, look no further! Thoughtfully designed and tastefully finished, this one bedroom unit features two bathrooms for extra convenience and to accommodate your guests. Tons of natural light, modern appliances, en-suite laundry, open concept, stone countertops. Comes with locker and bike rack. City transit at your door for easy and convenient commuting. Minutes to downtown, and a light walk / bike ride to the beach, boardwalk, Woodbine Park, bike trails, and plethora of shops, restaurants and other local amenities. All-inclusive building maintenance fee is projected to be some of the lowest in the city, leaving you with more money for your lifestyle. An absolute must-see building with many available units of various configurations to suit your exact needs! Parking available for purchase for 35K. (id:61852)
RE/MAX Experts
606 - 47 Mutual Street
Toronto, Ontario
FULLY FURNISHED!! Welcome to 606 - 47 Mutual St!** This rare 2-bedroom + den unit offers 938 sq ft of luxurious living space plus a spacious balcony, making it one of the largest 2-bedroom + flex units available. The den is versatile and converted into a third bedroom. This unit features beautiful white finishes throughout and a new light fixture, open-concept suite features modern finishes, high ceilings, and large windows that bring in tons of natural light. The thoughtfully designed layout includes a sleek kitchen with full-size stainless steel appliances, a cozy living area. Building amenities include a fitness room, party room, large terrace, kids play room, and pet spa. Located just steps away from Eaton Centre, Ryerson University, St. Michael's Hospital, and the Financial District, this condo is perfect for those seeking convenience and modern living in the heart of Toronto. Parking available at Extra $200 a month!! (id:61852)
Royal LePage Signature Realty
2208 - 75 Queens Wharf Road
Toronto, Ontario
One of Toronto's best views with truly unforgettable sunsets. This upgraded 1 bed 1 bath private corner suite is all about light, style, and panoramic Lake Ontario views. With south and west facing floor-to-ceiling windows, the space is drenched with natural light and framed by epic city and water views. 673 sq ft including large balcony that extends your living outdoors, perfect for watching the boats float by. Move-in ready with upgraded wide plank hardwood floors throughout. Kitchen is sleek with stainless steel appliances, tile backsplash, and bonus reverse osmosis water system for pure hydration. Oversized bedroom can easily accommodate a home office setup and includes a custom closet organizational system. Dual bathroom access from bedroom + living and updated with a modern glass enclosure and ensuite laundry (never been used washer & dryer). Extras include parking (close to the elevator), locker and smart Ecobee thermostat. Enjoy being steps from restaurants, parks and scenic waterfront trails. Walk to Loblaws, Farm Boy, LCBO, The Well and countless shopping and dining options. Top tier building amenities: fitness center, indoor pool, hot tub, sauna, BBQ rooftop terrace, and 24/7 concierge. Easy access to the TTC, Gardiner, 5 mins to Rogers Centre. Bright, upgraded, modern - with a view you'll love. (id:61852)
RE/MAX Hallmark Realty Ltd.
2202 - 88 Harbour Street
Toronto, Ontario
The crown jewel of this location is direct 2nd-floor access to the PATH. This climate-controlled underground network seamlessly connects you to Union Station, the Waterfront, and the Financial District, putting the very best of Toronto right at your doorstep-without ever having to step outside. Discover this sun-drenched one-bedroom sanctuary by Menkes, featuring a private balcony with sweeping northwest views. Located at the iconic corner of Bay & Harbour, you're steps away from the city's pulse and world-class amenities, including a state-of-the-art gym and indoor pool. (id:61852)
Bay Street Group Inc.
1608 - 395 Bloor Street E
Toronto, Ontario
Amazing Corner Two Bedroom One Washroom Unit At Luxury Condo The Rosedale On Bloor. North West Facing Unobstructed View Floor To Ceiling Windows. 5 Min Walk To Yorkville, Across Street From High End Rosedale Community & Top Private School Branksome Hall, Connected To Canopy Hotel By Hilton And Close To Subway And DVP. 24 Hr Concierge, Indoor Pool, Gym And Theatre Room. (id:61852)
Jdl Realty Inc.
2406 - 30 Ordnance Street
Toronto, Ontario
Bright Split-Styled 2-Bedroom & 2 Full Bathroom Layout Available In Garrison Point.Approximately 700 Sf Of Interior Living Space + Over Sized Balcony With Unobstructed NorthViews Of The City. Efficient Floorplan With No Wasted Space, Laminate Flooring Throughout, High Ceilings, Top Of The Line Finishes, Ample Storage Space & 4-Pc Ensuite + Walk-Out To Balcony In Primary Bedroom. Steps To Liberty Village, King West, Exhibition Go, Ttc, Metro, Goodlife, Altea, Banks, Restaurants & More. Pedestrian & Transit Friendly - Walk Score of 91, Scenic Trails & Waterfront Steps Away! (id:61852)
Century 21 Green Realty Inc.
309 - 50 Ordnance Street
Toronto, Ontario
Prime One bedroom layout, featuring a spacious balcony and beautiful floor to ceiling windows with roller blinds. Modern kitchen, while high ceilings enhance the open concept design. The unit also offers ample storage space. Enjoy world class amenities, including a state of the art fitness centre with a sauna, yoga room, and two jacuzzis, as well as a rooftop pool, BBQ area, party room, lounge, and theatre. Located just steps from the lake, parks, groceries, shops, TTC, Liberty Village, BMO Field, The Ex, and the vibrant King West lifestyle. (id:61852)
Royal LePage Signature Realty
933 - 460 Adelaide Street E
Toronto, Ontario
Bright, Open Concept 2 Bedroom & 2 Full Bath Suite Available In Axiom. Spacious, Functional Layout With 719 Sf Of Living Space + 71 56 Balcony. Minutes From Financial District, St.Lawrence Market, Eaton Centre, George Brown College, Ttc, Metro Grocery, Restaurants, Banks & Much More. Amenities Include 24 Hr Concierge, Fully Equipped Fitness Room, Theatre Room, Outdoor Terrace, Party Room With Dining & More. Laminate Flooring Throughout, High Ceilings & Top Of The Line Stainless Steel Appliances. Well-Managed Building, Shows Very Well. Unbeatable Location With Walk Score Of 99, Close To Public Transit, DVP & Gardiner. Ideal For Pedestrians, Cyclists, Transit Users, & Drivers. Photos Taken When Unit First Occupied. (id:61852)
Century 21 Green Realty Inc.
3609 - 117 Mcmahon Drive
Toronto, Ontario
Luxurious Condominium Building In North York Park Place. This Spacious Sun-Filled Unit With 848-Sf Interior Living Space & Features 10-Ft Ceilings; A Modern Kitchen With Integrated Appliances, Quartz Countertop, And Cabinet Organizers; A Spa-Like Bath With Marble Tiles; Full-Sized Washer/Dryer And Roller Blinds. Conveniently Located At Leslie And Sheppard, Walking Distance To 2 Subway Stations. Oriole Go Train Station Nearby. Easy Access To Hwys 401, 404 & DVP. Close To Bayview Village, Fairview Mall, NY General Hospital, IKEA, And More. Premium Amenities Include Tennis Court, Indoor Pool, Full Basketball Court, Gym, Bowling Lanes, Pet Spa, And More. (id:61852)
Prompton Real Estate Services Corp.
310 - 18 Valley Wood Drive
Toronto, Ontario
Welcome to Unit 310 at 18 Valley Woods Road - a rare opportunity to own a spacious two-bedroom, two-bathroom suite offering an ideal blend of comfort, functionality, and uncommon convenience. The well-designed layout provides excellent privacy between bedrooms, generous living and dining areas, and abundant natural light throughout. Enjoy a desirable south-facing exposure, filling the unit with sunshine and offering open, pleasant views. One of the standout features of this suite is its prime third-floor location, positioned on the same level as the building's amenities (gym, party room, BBQ patio etc.), and allowing for effortless and quick access to parking and storage locker with no elevators required. Direct in-and-out access makes everyday living seamless and efficient. TTC transit is located right at the front door, perfect for commuters, and highways DVP and 401 are minutes away. This clean, well-managed building and thoughtfully located suite makes an excellent choice for professionals, families, downsizers, or investors seeking space, location, light, and unmatched practicality in a well-connected and superior neighborhood close to all amenities. (id:61852)
Rare Real Estate
