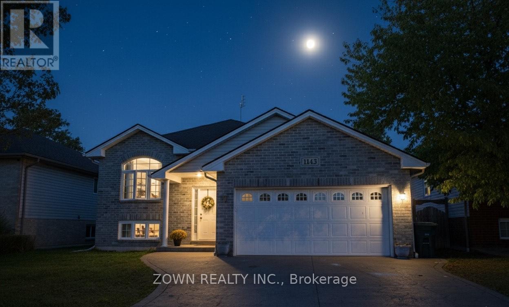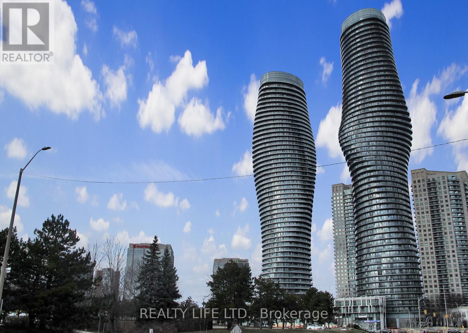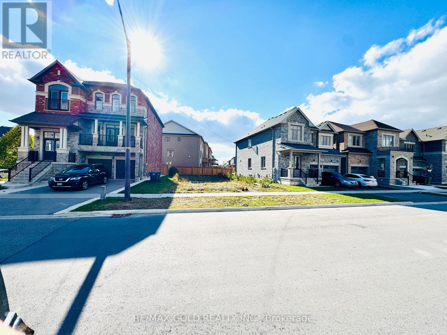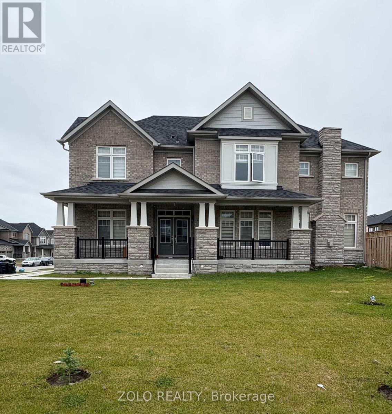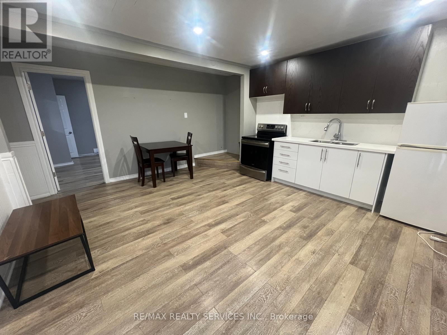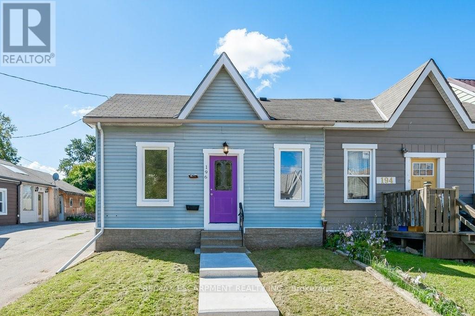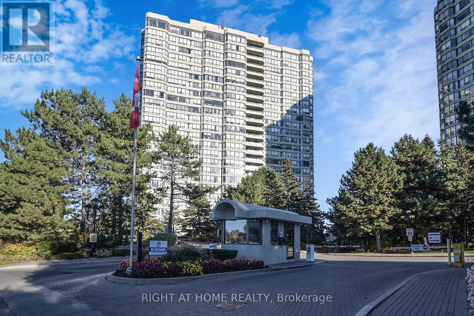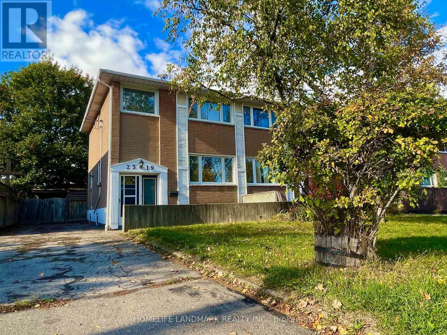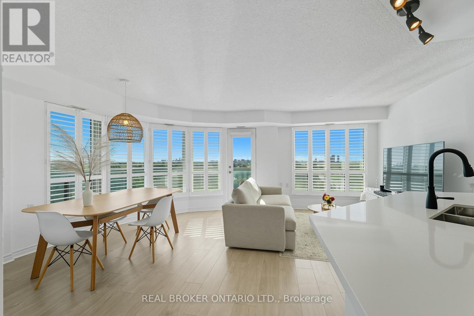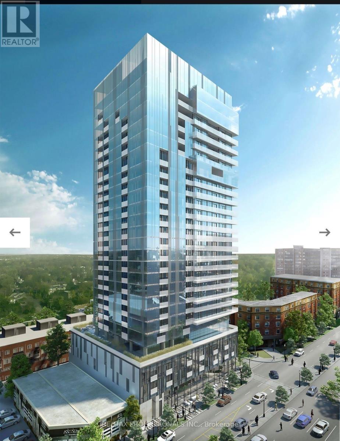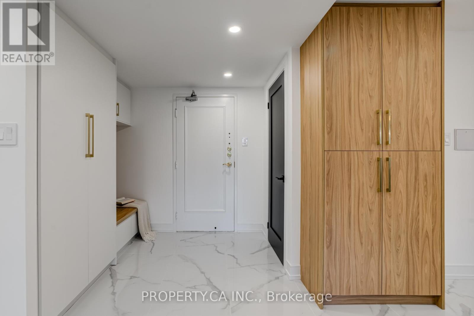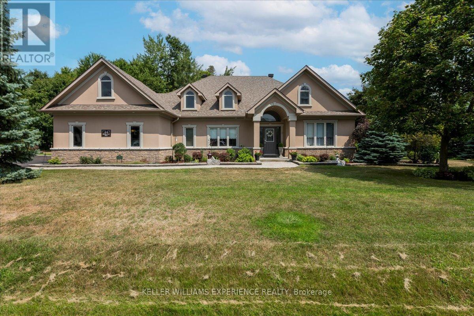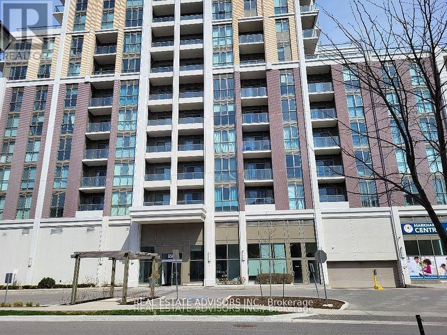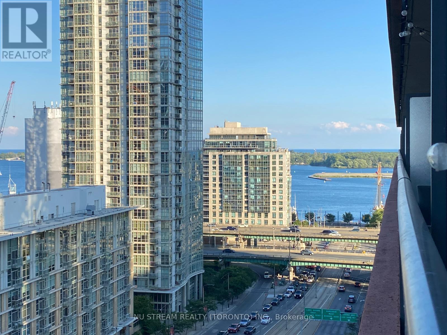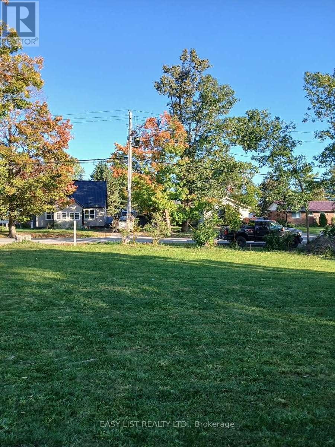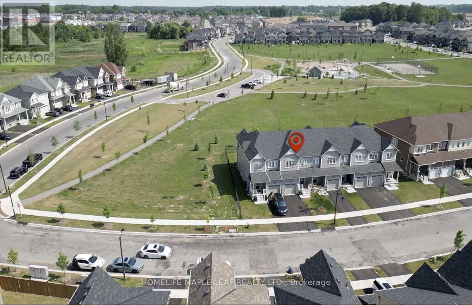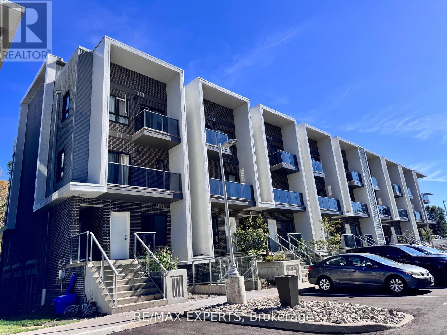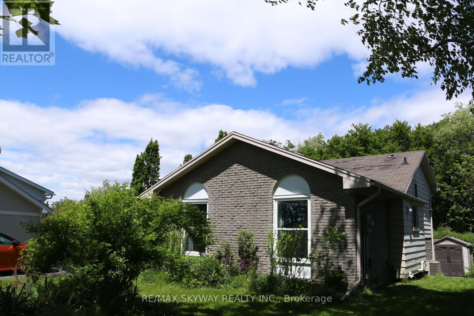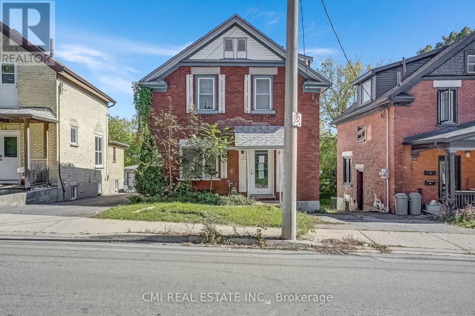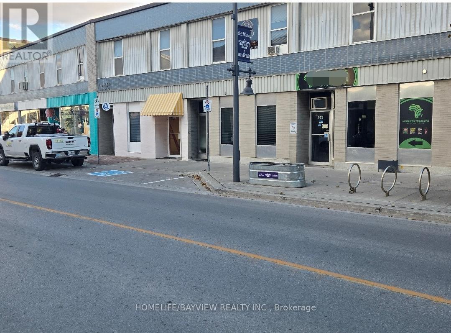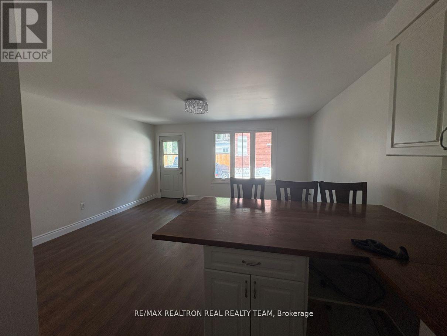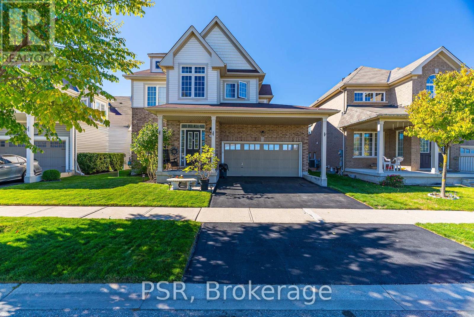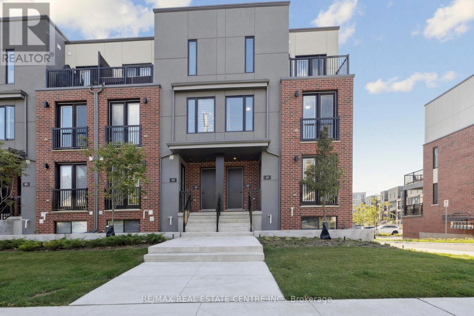1143 Frederica Avenue
Windsor, Ontario
Welcome to this beautifully maintained 3+1 bedroom home located in Windsor's sought after East Riverside neighborhood. Situated on a quiet, family-friendly street, this property offers an ideal blend of comfort, convenience, and investment potential. The main floor features a bright,open layout with three spacious bedrooms,a full bath, and a cozy living area perfect for family gatherings. The basement is half-finished providing additional bedroom and opportunity to put one more bedroom with an extra living space or rental suite.Enjoy the benefits of living in East Riverside- close to top schools, trails, parks, shopping and just minutes away from scenic waterfront. (id:61852)
Zown Realty Inc.
1401 - 60 Absolute Avenue
Mississauga, Ontario
Desirable 'Absolute World' Condos - Also Known As The 'Marilyn Monroe' Buildings. Luxury 2 Bedroom + 2 Bathroom Condo With Beautiful Views From the Large Curved Wrap Around Balcony! 805 Sq Ft + 240 Sq Ft Balcony According To Builder's Plan. Bright Open Concept Layout. 1 Locker & 1 Parking Space. Impressive Building With Many Great Amenities - Absolute Club. Very Convenient Location. Features 4 Walk-Outs To Balcony. Steps To Square One. 50th Floor Lounge! Prime Location Near Square 1 & City Centre. (id:61852)
Realty Life Ltd.
180 Thornbush Boulevard
Brampton, Ontario
POWER OF SALE! Attention builders and developers! Don't miss this rare opportunity to build your dream luxury home on a fully serviced, premium lot in one of the areas most prestigious new neighbourhoods. Surrounded by custom multi-million-dollar homes, this property offers the perfect blend of elegance and tranquility. It comes with permit-ready architectural drawings for a stunning 4-bedroom, 4-bathroom open-concept home, and all city permits are already approved ready for immediate construction. Located close to major highways, top-rated schools, beautiful parks, and shopping, this lot offers both convenience and class. Whether you're building for personal use or as an investment, this is a golden opportunity to create a home that truly defines luxury living. (id:61852)
RE/MAX Gold Realty Inc.
1644 Corsal Court
Innisfil, Ontario
Welcome to this stunning, move-in ready 2-storey home located in the highly sought-after community of Alcona, Innisfil. Featuring 4 spacious bedrooms and 3 full bathrooms, this home offers over 3,400 sq. ft. of beautifully designed living space, perfectly combining contemporary style, comfort, and functionality.The primary bedroom includes a 5-piece ensuite and 2 walk-in closet, providing the perfect private retreat. The laundry room, conveniently located on the upper level, adds ease to your daily routine.Situated just minutes from Lake Simcoe, scenic trails, parks, and schools, this home offers the ideal blend of lifestyle and location. (id:61852)
Zolo Realty
634041 Hurontario Street
Mono, Ontario
Discover this beautifully renovated all-inclusive 1-bedroom apartment located in the heart of Mono on Hurontario Street. Situated on the ground level, this bright and spacious unit offers modern finishes and an open-concept layout designed for comfortable living. Enjoy the convenience of all utilities included, making this the perfect hassle-free home. The property boasts an unbeatable location close to all amenities, shops and Highway 10, ensuring everything you need is just minutes away. Residents will love the on-site restaurant, as well as the impressive shared facilities including a swimming pool, BBQ area and a huge park located right behind the property-ideal for outdoor activities or simply relaxing in nature. This apartment combines comfort, convenience and lifestyle in one exceptional package. (id:61852)
RE/MAX Realty Services Inc.
196 Picton Street E
Hamilton, Ontario
Excellent opportunity for the first time buyer or investor. 24Ft X 146Ft lot gardeners delight, part of the yard is fully fenced. Tall ceilings give a feeling of welcome and openness. Newly updated bathroom. Eat in kitchen. close to waterfront trail and West harbor Go Station. (id:61852)
RE/MAX Escarpment Realty Inc.
2206 - 22 Hanover Road
Brampton, Ontario
Welcome to Bellair on the Park Condominiums! Discover this sun-filled, spacious 1-bedroom, southeast facing condo offering 750 sq. ft. of comfortable living space. The large primary bedroom features an oversized window and mirrored closet doors, creating a bright and inviting retreat. Recent updates (2025) include new vinyl flooring & freshly paint. Enjoy the convenience of ensuite laundry, in-suite storage, and low condo fees. Resort-style amenities at Bellair Condominiums - including an indoor pool, hot tub, sauna, fully equipped gym, squash and basketball courts, tennis courts, billiards room, party and meeting rooms, BBQ area, sunroom lounges, and beautiful walking trails complete with a gazebo and waterfall. This condominium provides a secure living environment, featuring a 24-hour security gatehouse. Located just steps from Chinguacousy Park, Bramalea City Centre, Public Transit & Major Highways. (id:61852)
Right At Home Realty
2319 Barclay Road
Burlington, Ontario
Located in a quiet, family-friendly area, this semi-detached home offers 3 bedrooms and 2 bathrooms with a bright, functional layout. Lovingly maintained by long-time owner, the property is being sold as is, providing an excellent opportunity for renovators, investors, or first-time buyers to update and add value. Enjoy a spacious backyard, driveway parking, and proximity to downtown Burlington, schools, parks, transit, and major amenities. A great opportunity to own in a sought-after central Burlington location. (id:61852)
Homelife Landmark Realty Inc.
704 - 1030 Sheppard Avenue W
Toronto, Ontario
Welcome to this beautifully updated, 2 bedroom 2 bathroom condo boasting 930 square feet of living space. Tons of natural light from the many floor-to-ceiling windows. East and south facing makes for a great sunrise experience each morning. Upgraded lighting fixtures, all new stainless steel appliances (2022) as well as the washer/dryer (2022), quartz countertops, custom built-in closet in primary bedroom. Great layout/privacy with bedrooms spaced a good deal apart with no wasted spaces. Large wraparound style balcony. One underground parking space as well as a spacious locker included with the unit. Steps from Sheppard West subway station connects you to the city with ease. Close to highway 401, Downsview GO station, shopping, parks, schools, restaurants, and the future home of the OTA Tennis centre. (id:61852)
Real Broker Ontario Ltd.
802 - 370 Martha Street
Burlington, Ontario
Welcome to Nautique Condos! This new unit on the 8th Floor has 2 Beds and 2 Baths. The Nautique is by the Lakefront in downtown Burlington. Fantastic waterfront views. Modern Finishes, Stainless Steel Appliances, centre island, Laminate Floors & En-Suite laundry. 1 Parking & 1 Locker. Excellent Building amenities. This neighborhood has lots to do, close to QEW, close to restaurants and Parks. Mapleview Mall is a short drive away. Near the GO Station, near IKEA. Downtown Hamilton is a short drive away, many lakeside parks near by. (id:61852)
RE/MAX Professionals Inc.
306 - 2175 Marine Drive
Oakville, Ontario
Welcome to the prestigious Ennisclare on the Lake! This *never-lived-in* luxury suite offers over 1,350 square feet of thoughtfully designed space with 2 bedrooms, 2 bathrooms, and premium finishes throughout. Featuring *herringbone hardwood flooring* and a stunning *TV fireplace accent wall* (with a new TV, soundbar, and fireplace included), the living room is both stylish and inviting. The chef-inspired kitchen boasts a *waterfall island*, *quartz countertops and backsplash*, ample cabinetry, and brand-new *stainless steel appliances* with warranties. The primary suite includes a custom walk-in closet, a 4-piece ensuite, and balcony access, while the second bedroom features a custom closet perfect for guests or a home office. Enjoy the convenience of in-suite laundry and a storage room. The building offers an attentive management team, lush landscaping, and resort-style amenities, including a pool, sauna, workshop, party room, and more, with ample parking for residents and guests. Just minutes from the lake and Waterfront Trail, and close to Bronte Harbour, cafes, dining, and boutique shopping, this prestigious neighborhood offers the perfect blend of luxury and lifestyle. Don't miss this rare opportunity! (id:61852)
Property.ca Inc.
65 Greenwich Circle
Brampton, Ontario
Finding the perfect balance between space, comfort, and lifestyle perks can be tough until you discover this 3+1-bedroom, 3-bathroom townhouse in one of Bramptons most desirable and well-managed communities. Its an ideal fit for first-time buyers, condo-upsizers, or anyone looking for a, low-maintenance home. On the main floor, the open-concept layout brings together the dining and living areas, anchored by a charming wood-burning fireplace. The living room walks out to a fully fenced backyard your own private space for morning coffees or weekend gatherings. The kitchen features stainless steel appliances and a cozy breakfast area. Upstairs, the primary bedroom includes a four-piece ensuite, while two additional bedrooms share a second full bathroom perfect for growing families, guests, or roommates. Downstairs, a finished basement adds flexibility with a recreation room and a fourth bedroom currently used for extra storage. You'll also find a laundry room with a gas dryer and electric washer.This unit backs onto a peaceful parkette and comes with access to the seasonal outdoor pool, tennis court, playground and beautifully maintained green spaces. Maintenance fees include Rogers VIP cable, unlimited 5G internet, outdoor lawn care, roof and external repairs and water, giving you true peace of mind and cost savings.The windows are new. Only a short drive to Bramalea City Centre, Chinguacousy Park with quick access to Highways 410, 407 and 427, nearby schools, parks, and transit, this location checks all the boxes. (id:61852)
Exp Realty
34 Heatherwood Drive
Springwater, Ontario
Step into a world of elegance, comfort, and effortless luxury in this stunning executive bungalow, perfectly situated on a prominent corner lot with meticulously landscaped gardens. Combining sophisticated design with functional accessibility, this home offers soaring 9-foot ceilings, hardwood floors, crown moulding, and a vaulted great room that creates a warm and inviting atmosphere. The chef-inspired eat-in kitchen boasts granite countertops and walkout access to a spacious deck, ideal for entertaining, while a private deck off the primary suite provides a peaceful retreat. Designed with accessibility in mind, the home features extra-wide doors and hallways, a custom zero-barrier steam shower, and a Bruno vertical lift from the garage for seamless mobility. Additional highlights include a three-car side-facing garage, central vacuum, reverse osmosis water system, Generac generator, advanced air filtration, lead glass windows and a modern security system. The fully finished lower level offers a versatile in-law suite and a generous living area with a gas fireplace, perfect for extended family or guests. With excellent proximity to schools, a bus stop just steps away, and thoughtful upgrades throughout, this turnkey home is ready to welcome its next owners. Experience refined living, elegant design, and unmatched convenience in one exceptional residence. (id:61852)
Keller Williams Experience Realty
505 - 9560 Markham Road
Markham, Ontario
Newer Modern Condo Building | Features Open Concept Living | Ensuite Laundry | 1 Parking and 1 Locker | Large Balcony and much more | (id:61852)
Real Estate Advisors Inc.
1508 - 4 Spadina Avenue S
Toronto, Ontario
Location! Location! Location! Cityplace 755'2 Bedrooms / 2 Washrooms + Huge Balcony East Facing On 18th Floor With Cn Tower, City & Lake View From The Balcony. Very Open Concept With 1 Parking & 1 Locker. Great Amenities Incl: Indoor Pool, Hot Tub, Gym (Open 24 Hours) Theatre, Party Rm. Bbq, Outdoor And Lounge Etc (id:61852)
Nu Stream Realty (Toronto) Inc.
49 Clifton Street
Kawartha Lakes, Ontario
For more info on this property, please click the Brochure button. This generous parcel offers 99 ft of frontage by 335 ft of depth (approx. 0.765 acres). Set on a quiet, established street backing onto a memorial park and just minutes to downtown, the lot is slightly elevated, partially cleared, and professionally surveyed with corner posts and side boundaries marked. Municipal services are at the lot line, including sewer, natural gas, electricity, and high-speed internet. Fenelon Falls - part of the City of Kawartha Lakes - is nestled between Cameron Lake and Sturgeon Lake, featuring a scenic waterfall and gorge and home to Lock 40 of the Trent-Severn Waterway. The town offers boutique shops, cafes, restaurants, a newer Sobeys, Home Hardware, Canadian Tire, LCBO/beer stores, pharmacies, and banks, plus the outdoor Grove Theatre, local museum, beach and waterfront park, and access to 85 km of the Victoria Rail Trail. (id:61852)
Easy List Realty Ltd.
3 Cooke Avenue S
Brantford, Ontario
Fall in love with this Neighborhood Delight! Elevation Area, Over 1500 Sqft, A 2-Storey Townhome Backing Onto Greenspace, Park, Featuring Main Level Modern Layout Including A Large Family Room. Upgraded Hardwood On Main Floor, Cabinetry & Hardware, Oak Staircase, Pickets & Railings, Laundry on upper level, master ensuite W/Glass Stand Up shower, finished basement that includes A 3 piece washroom, bedroom, kitchen. Minutes from Hwy 403, Downtown Core, Parks, Trails, Shops & All Other Amenities. (id:61852)
Homelife Maple Leaf Realty Ltd.
33a - 1430 Highland Road
Kitchener, Ontario
Welcome to this exceptional Spacious unit situated within a bright and expansive One Level Unit, boasting 2 bedrooms and 2 bathrooms! The open-concept layout showcases laminate flooring throughout the entirety of the space. The spacious living room seamlessly connects to both the dining area and kitchen, creating a harmonious flow. The kitchen is adorned with modern stainless steel appliances, stylish white cabinetry, stunning quartz countertops, and a fashionable subway tile backsplash. Laundry, Furthermore, a powder room, and a full bathroom complete with an impressive grey tile shower. Step outside to the secluded patio, providing a serene retreat for relaxation. Additionally, this condo includes the added convenience of 1underground parking space. Location is paramount! Just a brief drive offering an array of shopping centers, grocery stores, a movie theatre, Restaurants, a cafe & Gym. (id:61852)
RE/MAX Experts
18 Matthew Court
Kitchener, Ontario
$$$ Spent. Peaceful and Private Family Home in Grand River North! Nestled on a quiet court, this charming 4-level backsplit offers 3+2 bedrooms and backs onto serene greenspace, providing the perfect retreat from the bustle of the city. The home has been thoughtfully updated in the past years, featuring almost new windows and doors, laminate flooring, quartz countertops in the kitchen, as well as a modernized furnace, A/C, and bathroom renovations. The cozy family room boasts a gas fireplace and a walk-out to the private yard, where you'll enjoy no rear neighbors. Move-in ready and just waiting for you to call it home! (id:61852)
RE/MAX Skyway Realty Inc.
135 Madison Avenue S
Kitchener, Ontario
INVESTOR ALERT! Prime Fixer-Upper in Desirable Downtown Kitchener! Your next profitable project awaits! This property is a goldmine for investors or a fantastic opportunity for a family to build sweat equity in a highly sought-after, amenity-rich location. The flexible layout features 3 bedrooms upstairs and 2 additional rooms downstairs, perfect for versatile living, an in-law suite, or generating prime rental income. Walk to everything! The location is unbeatable: steps from parks, schools, shopping, and scenic walking trails. Embrace a lifestyle of convenience and natural beauty. Don't miss this exceptional opportunity! Schedule your private viewing today. (id:61852)
Cmi Real Estate Inc.
210 - 377 Front Street
Belleville, Ontario
Affordable office second level office space suite overlooking Belleville's newly refurbished and fast growing downtown core and only steps from the Moira River. This office can accommodate many uses , office ,or professional use , accountant or many other uses it feature a 2 rooms could be used as a reception and an office space (id:61852)
Homelife/bayview Realty Inc.
#c1 - 1129 Cannon Street E
Hamilton, Ontario
Bright And Spacious Large Open Concept 2 Bedrooms + 1 Washrooms Unit On Main Floor, The basement offers additional space that can be used for storage. Located in a friendly neighborhood, close to shopping, schools, and public transit. (id:61852)
RE/MAX Realtron Real Realty Team
24 Burgess Crescent
Brantford, Ontario
Discover this exceptional West Brant residence featuring 4 bedrooms, 2.5 bathrooms, and your own private backyard retreat! Thoughtfully designed and situated near parks, walking trails, and highly-rated schools. "Lanier Model" 4 Bedrooms. 2.5 bathrooms. 2864 sq. ft. Immaculate and Lovingly maintained Spacious foyer welcomes you home emersed in White oak hardwood throughout. Hardwood staircase w/wrought iron spindles, soaring 9 FT ceilings on main with Upgraded trim and baseboards. Open concept kitchen and great room. Separate dining / family room. Media room located off the kitchen. Eat in kitchen features breakfast bar ideal for hosting sizeable gathering dinette area, upgraded Eurodesign kitchen cabinetry, revosmosis water faucet, quartz counters, glass back splash and Dual pantries. Main floor 2 piece bath, mudroom /garage entry, Dlb car garage . Sliders open up to a deck and fully fenced yard. Second level features expansive primary suite includes a walk-in closet and spa-inspired ensuite. a large master bedroom with a spa like ensuite - soaker tub, Dlb sinks, glass shower and water closet. His/Her walk in closets and a secondary Junior suite and 2 additional generous sized bedrooms, a 4 piece main bath and bedroom level laundry. The basement is awaiting your finishing touches offering ample space for potential inlaw suite or separate apartment with larger windows, cold room and rough in. Conveniently located to everyday amenities. Schools, parks, trails and transit. Move in Ready! Just needs You! The exterior showcases impressive street presence with professionally landscaped garden, paved driveway. This turnkey property combines lifestyle, functionality, and easy-care living. Perfect for Growing Family (id:61852)
Psr
62 - 99 Roger Street
Waterloo, Ontario
Invest or live in the heart of Waterloo, in an area where Google and the tech community thrive! This executive-style, nearly new 3-bedroom, 2.5-bathroom home offers over 1,850 sq. ft. of modern luxury. Bright interiors feature massive picture windows and 9-ft ceilings, while the upgraded kitchen and bathrooms showcase quartz countertops, stainless steel appliances, and luxury vinyl plank flooring, plus in-suite laundry. Upstairs, three generously sized bedrooms include a primary suite with walk-in closet, ensuite bath with quartz vanity and standing shower, and a step-out balcony. Perfectly located, enjoy easy access to the LRT, Google, the tech corridor, University of Waterloo, Wilfrid Laurier University, Grand River Hospital, and Downtown Kitchener with shopping, dining, and parks. Outdoor enthusiasts will love the Spur Line Trail next door and a new park coming soon. Ideal for end-users or investors, this property offers strong rental potential in one of Waterloos most sought-after neighborhoods. *Disclaimer: Some images have been virtually staged to help visualize the property's potential. Furniture and decor are for illustrative purposes only.* (id:61852)
RE/MAX Real Estate Centre Inc.
