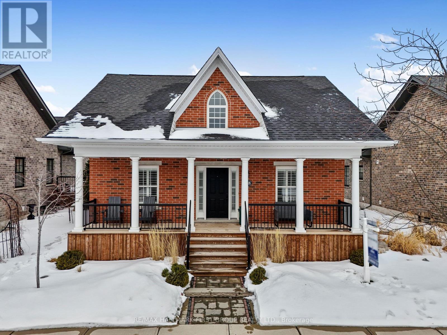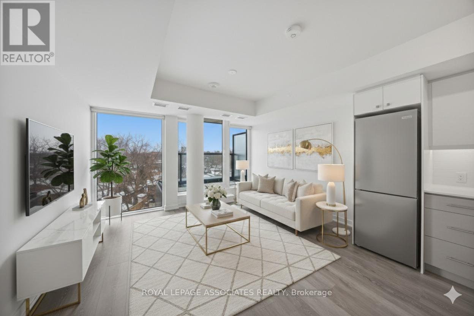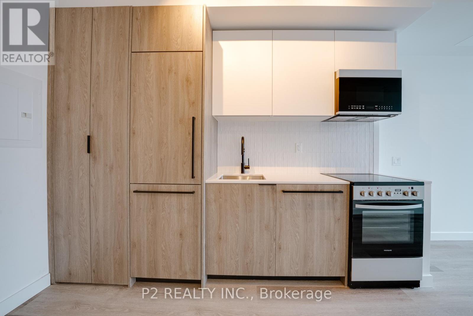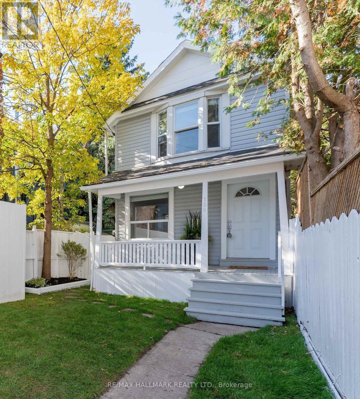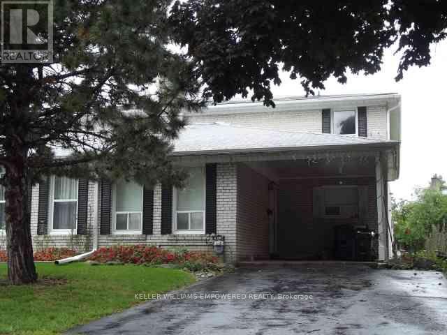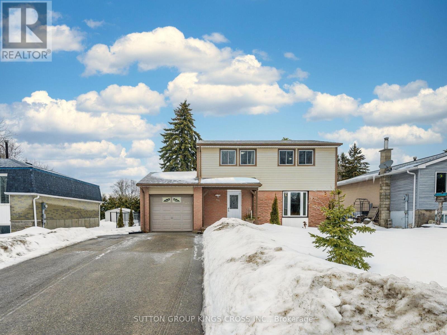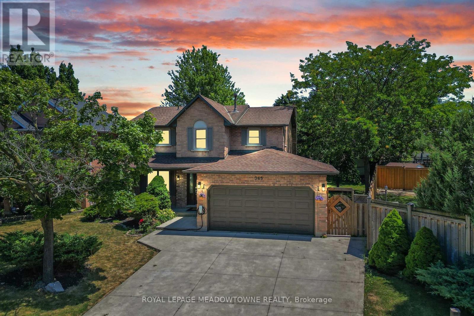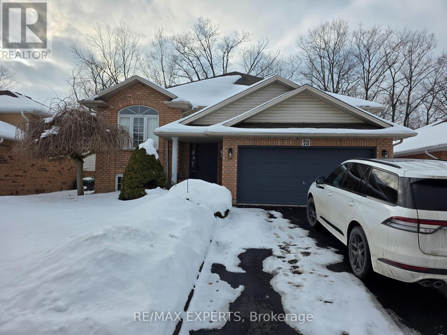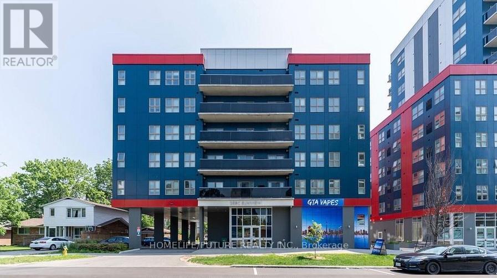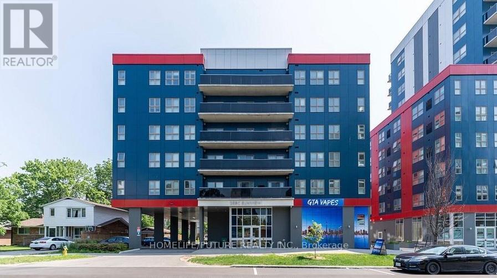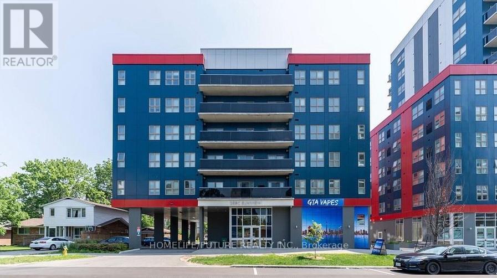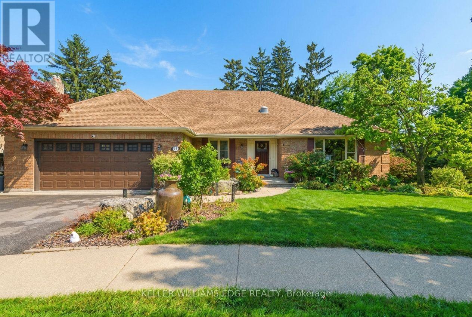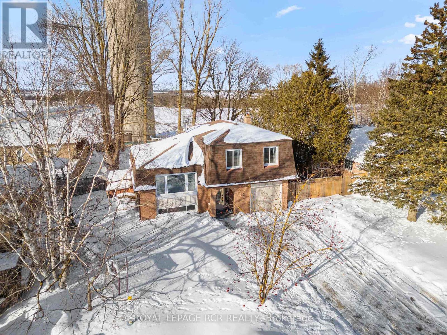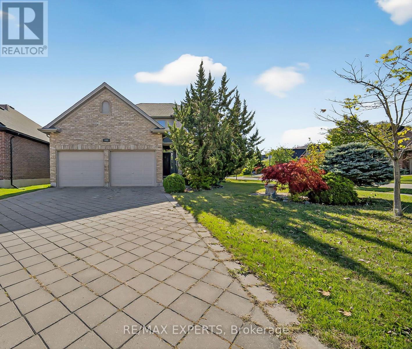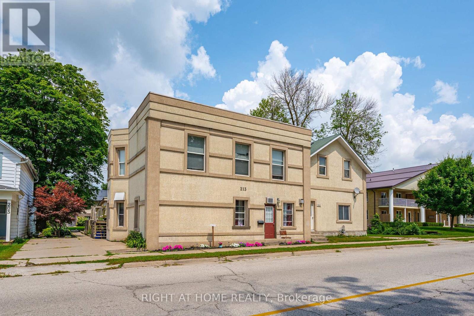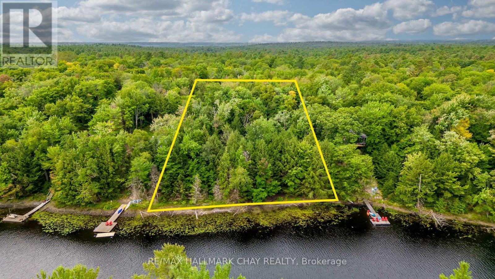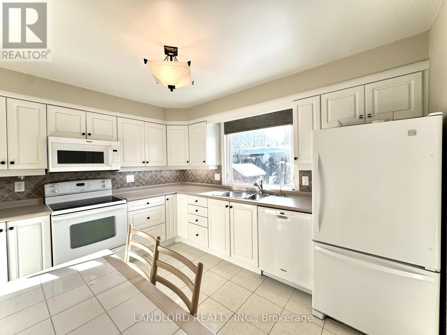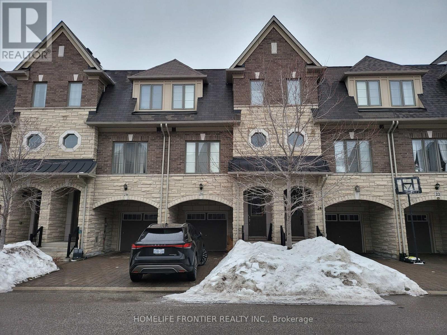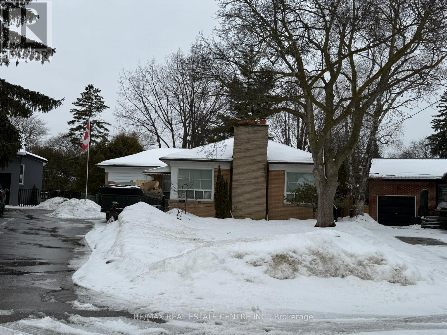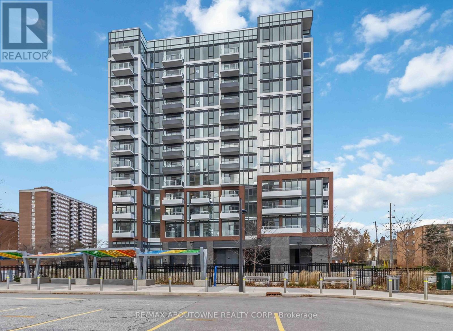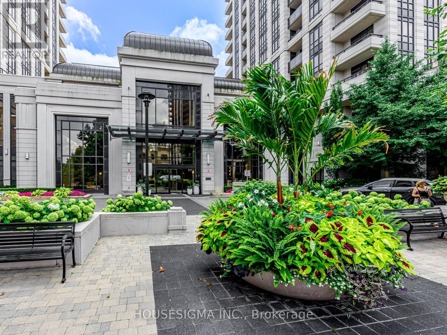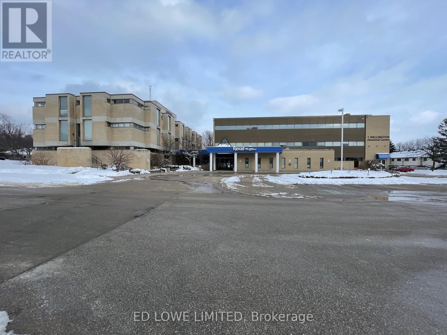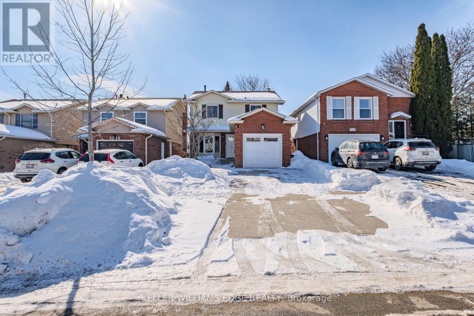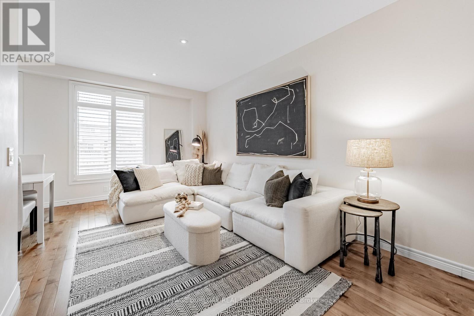728 Samuel Angrove Avenue
Cobourg, Ontario
Set in the sought-after New Amherst community of Cobourg, this low-maintenance home offers a thoughtful layout with two bedrooms plus a main-level den. A bright, open front entrance provides ample storage and flows seamlessly into the open-concept principal living space. The sun-soaked living room features a tray ceiling, California shutters, and a cozy gas fireplace with a stone surround. The kitchen is both stylish and functional, complete with stainless steel appliances, generous counter and cupboard space, an offset subway tile backsplash, and an island with storage and breakfast bar accented by pendant lighting. Adjacent is the well-appointed dining area with cathedral ceiling and walkout to the back deck, perfect for extending your living and entertaining space. The main level includes a spacious primary suite with tray ceiling detail, walk-in closet, and ensuite with glass shower enclosure. An additional bedroom, full guest bathroom, and a versatile den ideal for a home office or guest room complete this level. The lower level adds even more flexibility with a rec room, office, and abundant storage, plus potential to create additional living space. Outside, view the sunset while relaxing on the porch or enjoy an the expansive private deck with built-in seating and plenty of room for lounging or alfresco dining. A low-maintenance backyard and attached double garage round out this impressive offering in a highly desirable neighbourhood. (id:61852)
RE/MAX Hallmark First Group Realty Ltd.
503 - 2 Manderley Drive
Toronto, Ontario
Experience modern boutique living in the heart of the vibrant Birch Cliff community at The Manderley. This spacious one-bedroom suite features a bright, North-facing layout and a private balcony, offering a peaceful retreat just minutes from the city's best beaches and parks. You will enjoy premium building amenities including a state-of-the-art fitness centre, a pet wash station, and a stunning rooftop terrace equipped with BBQs for summer entertaining. With convenient access to local dining, transit, and boutique shops right at your doorstep, this home perfectly balances urban convenience with a relaxed neighborhood feel. It is the ideal choice for anyone seeking a stylish, high-quality lifestyle in one of East Toronto's most sought-after pockets. (id:61852)
Royal LePage Associates Realty
217 - 1635 Military Trail
Toronto, Ontario
FABULOUS LIGHT FILLED STUDIO SUITE WITH QUARTZ KITCHEN COUNTERS, INTEGRATED APPLIANCES AND WELLAPPOINTED FINISHES.Residents enjoy access to an exceptional collection of resort-style amenities, including anoutdoor pool, outdoor dining and BBQ areas, landscaped terrace with seating, life-sized chess,basketball court, and planting areas. Indoor amenities include a co-working space, fullyequipped fitness centre with cardio equipment, free weights, yoga and meditation space, squashcourt, kids centre, games room, party room, guest suites, pet wash, and secure parcel room. Awell-managed building offering convenience, lifestyle, and community in one complete package. (id:61852)
P2 Realty Inc.
Real Broker Ontario Ltd.
106 Willow Avenue
Toronto, Ontario
Welcome To 106 Willow Ave. This Stunning 3-Bedroom, 3-Bathroom Detached Home With 3-Car Driveway Parking Sits In The Heart Of The Beaches And Offers A Large Front Yard And Backyard. Step Into An Open-Concept Main Floor Featuring A Spacious Living And Dining Area, Complemented By A Sleek Renovated Kitchen With Brand-New Stainless Steel Appliances And A Double French-Door Refrigerator. Upstairs Includes 3 Generous Bedrooms, While The Fully Finished Basement Is Ideal For A Rec Room, Home Office, Or Guest Bedroom. Enjoy Upgrades Throughout, Including New Appliances (2025), Pot Lights (2025), Fresh Paint (2025), New Interior Doors (2025), Fully Finished Basement (2025), New Bathrooms (2025), Paved Driveway (2024), New Fencing (2024), A New Goodman 2-Stage Furnace (2024), And A New Roof (2020). Located Steps From Queen Street East, The Fox, The Beach, BBC, YMCA, Great Restaurants, Top-Rated Schools, Kid-Friendly Play Parks. (id:61852)
RE/MAX Hallmark Realty Ltd.
52 Endsleigh Crescent
Toronto, Ontario
Spacious and bright 2-storey four-bedroom home on a quiet street. Three bedrooms upstairs, a fourth bedroom on the main floor, plus potential for an additional bedroom in the basement. Hardwood floors throughout. Modern eat-in kitchen featuring stainless steel appliances, granite countertops, plenty of cabinetry, and newer kitchen floor tiles (approx. 2 years old). Walk-out from the dining room to a spacious backyard with a large deck. Conveniently located close to Fairview Mall subway station, Highways 404/DVP & 401, schools, and parks. (id:61852)
Keller Williams Empowered Realty
11 Bellefield Crescent
Wellington North, Ontario
Welcome Home! This beautifully updated, move-in ready 1,378 sq. ft. detached two-story home offers 3 bedrooms, 2.5 bathrooms, and a large private lot on a quiet crescent in Arthur. Thoughtfully renovated throughout, it blends timeless character with carefully planned modern upgrades. The bright main floor features updated laminate flooring (2022), a spacious living and dining area ideal for everyday living and entertaining, and a fully renovated kitchen (2020) with modern cabinetry, quality countertops, upgraded appliances, and refined finishes. A custom built-in cubby adds functional storage. Upstairs, a custom office nook with built-in shelving maximizes hallway space for work-from-home convenience. The upgraded 3-piece bathroom (2020) features heated floors for added comfort. Refinished original hardwood (2022) leads to the generous primary suite with an updated ensuite (2023) and IKEA Pax closet system. Two additional large bedrooms with new carpet (2022) provide ample space for family or guests. The fully finished modern basement (2024) expands your living space with a bright rec room featuring pot lights and additional storage. A separate study/gym with French doors, closet, and window can easily convert to a fourth bedroom. The utility room includes a modern 2-piece laundry set and space for a small workbench. Enjoy summer in the large fenced backyard with a concrete patio, BBQ area, pergola (2024), and storage shed. Major updates provide peace of mind: new drywall, painted walls and trim, interior and closet doors, staircase refinishing (2022), updated light fixtures throughout, Wi-Fi thermostat (2023), wireless doorbell, furnace (2023), heat pump (2023), sump pump (2026), reverse osmosis water filtration and softener system, Ring floodlight (2025), front garden and new trees (2023), and more. Detailed list available in listing documents. (id:61852)
Sutton Group Kings Cross Inc.
365 Celtic Drive
Hamilton, Ontario
Welcome to Highly Sought-After & Family Friendly Stoney Creek Neighbourhood. This Recently Update Home is sitting on a premium Lot. Don't miss your chance to see it!!Pride of Ownership is evident in every detail. Featuring 3+2 Br & 4 Bath, this 2-storey/home has more than 2000sqf-above-grade-space. A Prim/Br with spacious layout, includes a cozy reading nook area, a perfect place to laid down with a good book and enjoy the natural light, or unwind watching the sunset. A W/I Closet offering a lot of storage and comfort & (3)Pcs ensuite w/spacious glass shower. This level also offers two comfortable & very spacious/size 2nd & 3rd bedrooms & 4Pcs bath. Ground level features an Open Concept-Bright-Modern recently renovated Custom Kitchen. A Chef's Dream-Kitchen w/Quartz Countertops, custom cabinets, Pot lights & Laminate/Floors throughout, S/S Appliances, ample/center/Island & custom/made sitting area to enjoy views to a beautiful backyard. Walk-out to Ample-Yard-Outdoors & Be Welcomed To Your Own Private Oasis, enjoy the quiet & natural views of this beautiful garden-retreat, Perfect For Entertaining. Sun/filled & very bright Open Concept Living and Dining Area features a fireplace and Oversized Windows and modern lighting-fixtures providing an Abundance Of Light. Finished Basement w/Separate Entry includes (2) two spacious bedrooms, kitchenette & 3Pcs Bath (ideal for in-laws or Income/potential).Concrete drive-way (fits 4 cars).Conveniently Located Just Minutes from Shopping Area, Restaurants, Parks, Trails, Schools and Hwy. (id:61852)
Royal LePage Meadowtowne Realty
73 Foxtail Avenue
Welland, Ontario
Welcome Home! Located In The Highly Coveted West Welland, This Statement Piece Bungalow Sits Beautifully On A Massive 50' Lot, Featuring In Ground Pool And Backing Greenspace! Meticulously Cared And Curated By The Owners, This Property Boasts A Stunning Kitchen, Over-Sized Living Spaces, 3 Spacious Bedrooms And Functional Exterior Spaces, All Accented By The Perfect Basement For Multi-Family Capabilities! Minutes To The QEW, Multiple Shopping Centres, Multiple Transit Points And Many Esteemed Schools, This Property Must Be Seen! !! (id:61852)
RE/MAX Experts
323 (1st Bdroom) - 258c Sunview Street
Waterloo, Ontario
Stunning Modern Corner Condo - Steps To Universities & Everything You Need. Experience Stylish Urban Living In This Stunning, Modern Corner Condo Perfectly Situated Just Minutes From The University Of Waterloo, Wilfrid Laurier University, The Bus Station, And Over 40 Restaurants, Cafés, And Everyday Essentials.Designed For Students And Young Professionals In Mind, This Fully Furnished Unit Offers Exceptional Comfort And Convenience. Large Windows In Every Bedroom Flood The Space With Natural Light, Creating A Bright, Warm, And Inviting Atmosphere Throughout.Enjoy Sleek Laminated Flooring Across The Unit, Complemented By Elegant Porcelain Tile In The Shared Bathrooms And Laundry Area. The Contemporary Shared Kitchen Features Stainless Steel Appliances, Ample Workspace, And A Clean, Modern Design - Perfect For Cooking, Studying, Or Gathering With Friends.High Ceilings Enhance The Open-Concept Feel, While Secure Key-Access Entry Ensures Peace Of Mind. Additional Amenities Include Both Indoor And Outdoor Bicycle Parking For Ultimate Convenience. This Is More Than Just A Condo - It's A Vibrant, Move-In-Ready Space In One Of Waterloo's Most Sought-After Locations! All utilities are included in the monthly rent, including heat, hydro, water, and high-speed internet, so there are no hidden costs, and budgeting is simple. Looking from May 1, 2026, to August 31, 2026, Summer termAn entire unit of 3 extra-large rooms is available. (id:61852)
Homelife/future Realty Inc.
323 (Master Bdroom) - 258c Sunview Street
Waterloo, Ontario
Stunning Modern Corner Condo - Steps To Universities & Everything You Need.Experience Stylish Urban Living In This Stunning, Modern Corner Condo Perfectly Situated Just Minutes From The University Of Waterloo, Wilfrid Laurier University, The Bus Station, And Over 40 Restaurants, Cafés, And Everyday Essentials.Designed For Students And Young Professionals In Mind, This Fully Furnished Unit Offers Exceptional Comfort And Convenience. Large Windows In Every Bedroom Flood The Space With Natural Light, Creating A Bright, Warm, And Inviting Atmosphere Throughout.Enjoy Sleek Laminated Flooring Across The Unit, Complemented By Elegant Porcelain Tile In The Private Bathrooms And Shared Laundry Area. The Contemporary Shared Kitchen Features Stainless Steel Appliances, Ample Workspace, And A Clean, Modern Design - Perfect For Cooking, Studying, Or Gathering With Friends.High Ceilings Enhance The Open-Concept Feel, While Secure Key-Access Entry Ensures Peace Of Mind. Additional Amenities Include Both Indoor And Outdoor Bicycle Parking For Ultimate Convenience.This Is More Than Just A Condo - It's A Vibrant, Move-In-Ready Space In One Of Waterloo's Most Sought-After Locations! All utilities are included in the monthly rent, including heat, hydro, water, and high-speed internet, so there are no hidden costs, and budgeting is simple. Looking from May 1, 2026, to August 31, 2026, Summer term. An entire unit of 3 extra-large rooms is available" (id:61852)
Homelife/future Realty Inc.
323(2nd Room) - 258c Sunview Street
Waterloo, Ontario
Stunning Modern Corner Condo - Steps To Universities & Everything You Need. Experience Stylish Urban Living In This Stunning, Modern Corner Condo Perfectly Situated Just Minutes From The University Of Waterloo, Wilfrid Laurier University, The Bus Station, And Over 40 Restaurants, Cafés, And Everyday Essentials.Designed For Students And Young Professionals In Mind, This Fully Furnished Unit Offers Exceptional Comfort And Convenience. Large Windows In Every Bedroom Flood The Space With Natural Light, Creating A Bright, Warm, And Inviting Atmosphere Throughout.Enjoy Sleek Laminated Flooring Across The Unit, Complemented By Elegant Porcelain Tile In The Shared Bathrooms And Laundry Area. The Contemporary Shared Kitchen Features Stainless Steel Appliances, Ample Workspace, And A Clean, Modern Design - Perfect For Cooking, Studying, Or Gathering With Friends.High Ceilings Enhance The Open-Concept Feel, While Secure Key-Access Entry Ensures Peace Of Mind. Additional Amenities Include Both Indoor And Outdoor Bicycle Parking For Ultimate Convenience. This Is More Than Just A Condo - It's A Vibrant, Move-In-Ready Space In One Of Waterloo's Most Sought-After Locations! All utilities are included in the monthly rent, including heat, hydro, water, and high-speed internet, so there are no hidden costs, and budgeting is simple. Looking from May 1, 2026, to August 31, 2026, Summer termAn entire unit of 3 extra-large rooms is available. (id:61852)
Homelife/future Realty Inc.
11 Mays Crescent
Hamilton, Ontario
Tucked away on a quiet court in desirable Waterdown, this well-maintained 3+1 bedroom bungalow offers space, privacy, and convenience. Situated on grade with wheelchair accessibility, the home features three full bathrooms and a bright open-concept main floor layout connecting the family room and eat-in kitchen. Walk out to the deck overlooking a fully fenced yard, ideal for relaxing or entertaining. The finished lower level includes a fourth bedroom, full bath, and spacious recreation area providing excellent additional living space for extended family, guests, or a home office setup. Double car garage with inside entry to mudroom/laundry for added functionality. Enjoy a lifestyle surrounded by nature while still being steps to everyday amenities. Walking distance to shopping, restaurants, parks, and scenic trails. Close to excellent local schools and offering easy access to Aldershot GO, Hwy 403/407, and downtown Waterdown. A rare opportunity to lease a bungalow in one of Waterdown's most established neighbourhoods. Hot tub on property is not included in lease. (id:61852)
Keller Williams Edge Realty
12 Luther Road
East Luther Grand Valley, Ontario
Welcome to 12 Luther Rd, a 4 level sidesplit home set on a spacious lot with no neighbours behind, offering privacy and a peaceful backdrop just steps from the heart of Grand Valley. The main level features a bright kitchen and an open concept living and dining area highlighted by hardwood flooring and an easy, comfortable flow for everyday living. Upstairs, you will find three generous sized bedrooms, all thoughtfully laid out to suit families or guests. Just off the foyer there is a perfect spot for a home office with a 2 piece powder room and a walk-out to the backyard. An attached single car garage adds everyday convenience, while the large lot provides plenty of outdoor space to enjoy. With walking distance access to downtown Grand Valley shops, parks, and amenities, this home blends quiet living with small town charm in a location that is hard to beat. (id:61852)
Royal LePage Rcr Realty
936 Talisman Crescent
London South, Ontario
Welcome to 936 Talisman Cres, situated on a quiet corner lot in a family-oriented, friendly neighbourhood. This beautiful home move-in-ready features 4-bedroom, 2.5-bathroom, a double-car garage, the open layout includes living, family, and dining areas with hardwood floors, pot lights throughout the main floor, powder room, a cozy fireplace, ideal for both everyday living and entertaining. Modern kitchen features quartz countertops, a stylish backsplash, stainless steel appliances, and a bright breakfast nook overlooking the backyard, enjoy your private backyard oasis with a swim spa, storage shed, and plenty of space for BBQs, entertaining, or relaxing on the deck, a laundry room with sink, and direct access from the garage to main floor. The second level offers 4 spacious bedrooms, including a generous primary suite with a 5-piece ensuite featuring double sinks, countertops, and a walk-in closet. Located close to parks, schools, shopping, public transit, and with easy highway access, this is a must see property ready for its next family to call home. (id:61852)
RE/MAX Experts
213 Main Street E
Minto, Ontario
Calling all Investors! Such a rare find this is: 4 completely self-contained units in the heart of beautiful Palmerston! All units are currently rented out, with stable and reliable tenants, have them pay your mortgage!!! Enjoy everything Palmerston has to offer within walking distance! Local Palmerston District Hospital is a huge plus. Behind your new stucco exterior, there exists a full brick exterior and foam insulation at R5 to help insulate all units. 4 parking spots (1 for each unit), as well as a storage locker for each unit. This is an amazing opportunity for the first-time or seasoned investor. Take a look today! (id:61852)
Right At Home Realty
35 Little Long Lake Road
Muskoka Lakes, Ontario
Stunning Waterfront Building Lot! Build your custom dream home or cottage on this Private Half Acre Lot. Serene Water & Sunny Views. Located on Little Long Lake - a quiet lake on a private dead end road with only a handful of neighbouring properties. Newly constructed driveway. The lot has a slight decline that supports a "walk out" style cottage. Lots of room for your spacious new cottage! Natural & shallow lake, dock access required for swimming. (id:61852)
RE/MAX Hallmark Chay Realty
2294 Wyandotte Drive
Oakville, Ontario
Beautifully Maintained, Professionally Managed Raised Ranch Located On A Quiet Street In Highly Desirable West Oakville. This Inviting Home Offers A Thoughtfully Designed Layout With 3+1 Bedrooms, An Eat-In Kitchen, And A Separate Dining Room Ideal For Everyday Living And Entertaining. The Fully Finished Lower Level Provides Additional Living Space With A Generously Sized Recreation Room Featuring A Cozy Gas Fireplace. Enjoy Outdoor Living With A Large Two-Tiered Deck Overlooking Green Space, Perfect For Relaxing Or Hosting Guests. Ideally Situated Close To Top-Rated Schools, Parks, And Community Centre, With Easy Access To The GO Train, Lake Ontario, Coronation Park, Bronte Harbour, Shops, And Cafes. (id:61852)
Landlord Realty Inc.
26 Dryden Way
Toronto, Ontario
Freehold 3 beds + 3 Bath Town Home in prestige Etobicoke Location. Very Convenience Amen, TTC, Shopping nearby, Family Friendly neighbourhood, in Etobicoke, Close to park, School, Library, Hwy 401 & 427, Open concept living and Dining, Kitchen with Huge Island, Breakfast Bar, Heat (Gas), Hydro is paid by tenant, Water included. (id:61852)
Homelife Frontier Realty Inc.
Apt B (Lower) - 70 Beaverbrook Avenue
Toronto, Ontario
Fully renovated lower-level unit in a beautiful raised bungalow located in one of the city's most prestigious neighbourhoods. This bright and spacious suite features 2 bedrooms plus a versatile den, perfect for a home office or additional living space. Modest from the outside, but step inside and you'll find a thoughtfully designed layout with comfortable living areas and plenty of natural light from above-grade windows.The modern kitchen features black cabinetry, stylish countertops, and a tiled backsplash, offering both functionality and contemporary appeal. The entire unit has been completely renovated and has never been lived in.Enjoy the convenience of 2 surface parking spaces and access to nearby park trails, making it ideal for nature lovers. Located close to top-rated schools, major highways, and public transit for easy commuting. (id:61852)
RE/MAX Real Estate Centre Inc.
909 - 2088 James Street
Burlington, Ontario
Welcome to your brand-new 1+Den condo with breathtaking Burlington water views-a perfect blend of modern comfort and unbeatable convenience. Designed for both busy professionals and growing families, this bright, open-concept suite features sleek finishes, a contemporary kitchen, and a versatile den ideal for a home office, nursery, or study space. Located minutes to Downtown Burlington, you're surrounded by everything that makes life easy and enjoyable: top restaurants, cafés, shopping, waterfront trails, parks, and everyday essentials. With public transit nearby and quick access to major routes, commuting is effortless. Enjoy a lifestyle upgrade with premium building amenities and the energy of a vibrant neighborhood-whether you're working from home, entertaining friends, or stepping out for dinner by the lake. (id:61852)
RE/MAX Aboutowne Realty Corp.
1316 - 100 Harrison Garden Boulevard
Toronto, Ontario
Experience The Height Of Luxury At The Prestigious 'Avonshire' By Tridel, A Landmark Of Elegance In The Heart Of North York. This Rarely Available, Sun-Drenched Corner 2-Bedroom + Den Suite Features A Sophisticated Open-Concept Design Elevated By 9ft Ceilings And Premium Finishes. Unobstructed Northwest Views Of The Park, The Master Retreat Is Complemented By A Large Wardrobe And Custom Closet Organizers. Unmatched Five-Star Amenities: Stay Active In The High-Performance Gym Or Unwind In The Indoor Pool And Sauna. Host Guests In The Grand Party Room, Private Theatre/Media Room, Library. Includes 2 Rare Parking Spaces With An Electric Vehicle (EV) Charger Available, Plus 24/7 Concierge And Security For Total Peace Of Mind. Prime Located Just Minutes From Highways 401, 404, And The DVP, You Are Perfectly Positioned For A Seamless Commute. Enjoy Being Within Walking Distance To Fine Dining, Entertainment, Top-Rated Schools, And Lush Green Parks. (id:61852)
Property.ca Inc.
320 - 121 Wellington Street W
Barrie, Ontario
Now available: 2,967 square feet of newly renovated, fully accessible space. Formerly occupied by LifeLabs, this professionally finished unit features include: Reception and open work areas with multiple private offices and treatment rooms. In-suite washroom. Sinks within premises. Fully accessible layout. Utilities included. Rate at $12.00/s.f./yr & TMI $12.00/s.f./yr (id:61852)
Ed Lowe Limited
3217 Twin Oaks Burlington On Crescent
Burlington, Ontario
Attention move-up buyers! Welcome to 3217 Twin Oaks Crescent, a detached home in Burlington's desirable Headon Forest neighbourhood offering over 1,700 sq. ft. of finished living space and 5 bedrooms ready for your personal touch. Enjoy an updated kitchen, a stylish sunken living room and a functional layout featuring main floor laundry and a convenient mudroom. Step outside to a large backyard, perfect for summer BBQs, entertaining, and family gatherings. Buy with confidence knowing the home has been flawlessly maintained with major mechanical updates completed, including a new roof (2023), furnace (2023), and air conditioner (2023). The garage provides great space for parking, storage, or hobbies. Located on a quiet, family-friendly street, close to schools, parks, and everyday amenities. This is a fantastic opportunity in a sought after neighbourhood. (id:61852)
Keller Williams Edge Realty
21 - 5056 New Street
Burlington, Ontario
Welcome to elegant living in this stunning updated 3-bed townhome, ideally located in the heart of South Burlington. Set well back off the street, this bright and quiet home has been thoughtfully designed with quality finishes and offers exquisite style, a step above the rest! The main floor features an open concept layout and hardwood throughout! The Kitchen with breakfast bar, has been completely updated including stainless steel Appliances, quartz countertops, maximum counter space and clean lines. The large living room fits all your entertaining needs, with easy access to a private, low-maintenance backyard patio oasis, for enjoying quiet evenings outdoors! Upstairs, the spacious primary suite a beautifully appointed ensuite and walk/in closet. The Upper loft area provides a perfect home office! 2 additional bedrooms and large 4pc bathroom, perfect for kids privacy. The well organized fully finished lower level completes your wish list, offering large Rec room and a fully finished large laundry room. With exterior maintenance taken care of, you'll l have more time to focus on what matters most. If you're a looking for move in ready, this home offers unmatched versatility and comfort. Walking distance to excellent schools, groceries, restaurants, dental, pharmacy, doctors, physio, gym, hair salons/barber, LCBO, GO train, and more! (id:61852)
Royal LePage Burloak Real Estate Services
