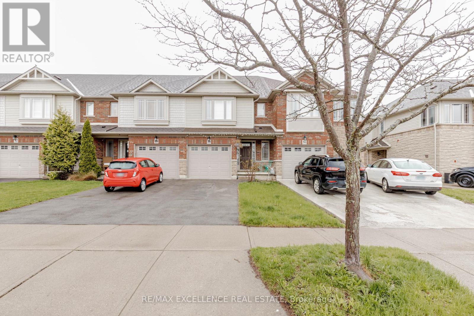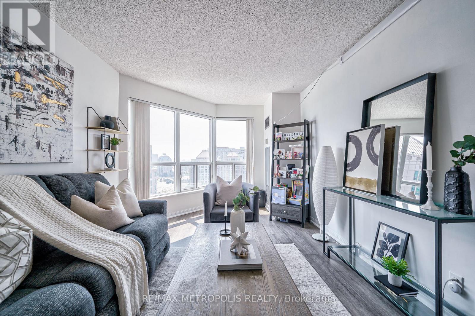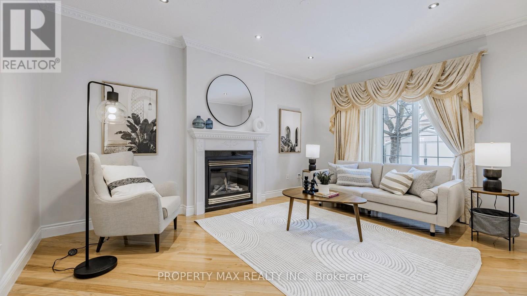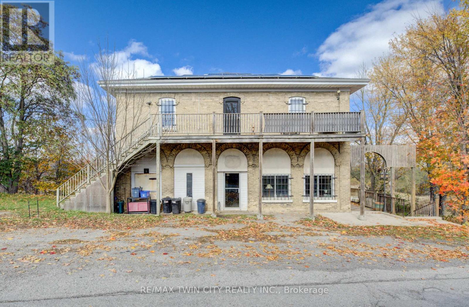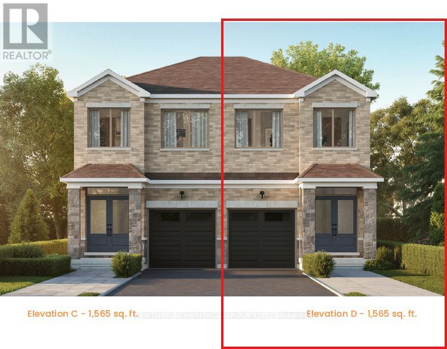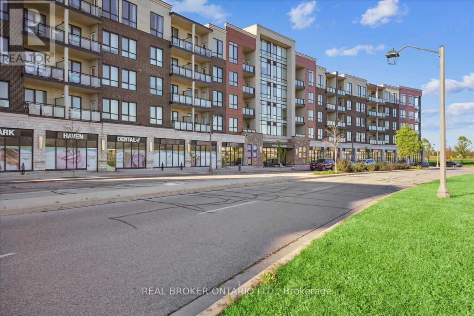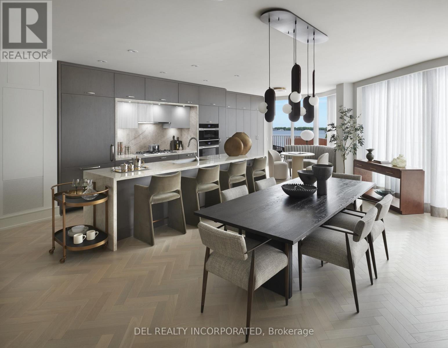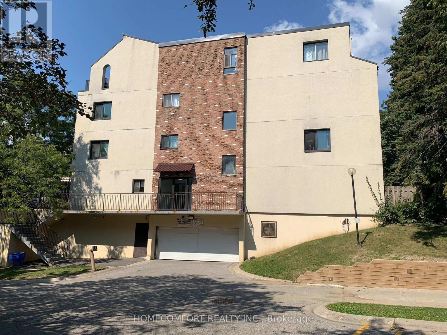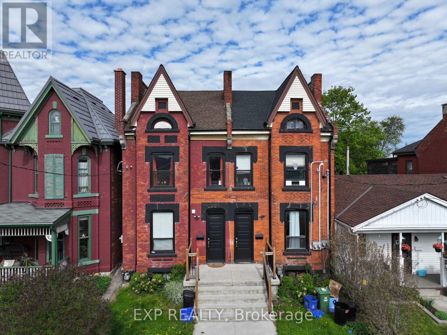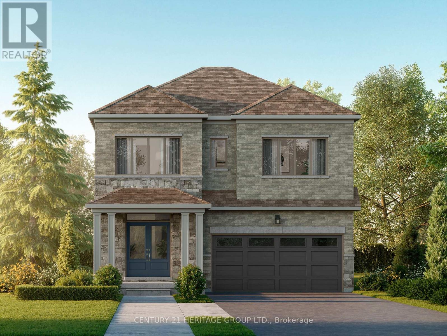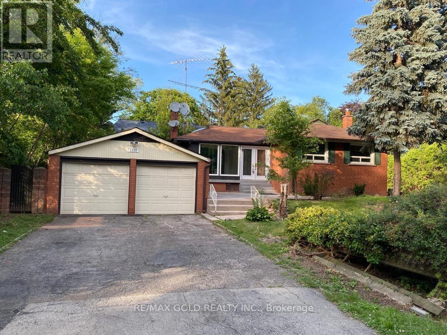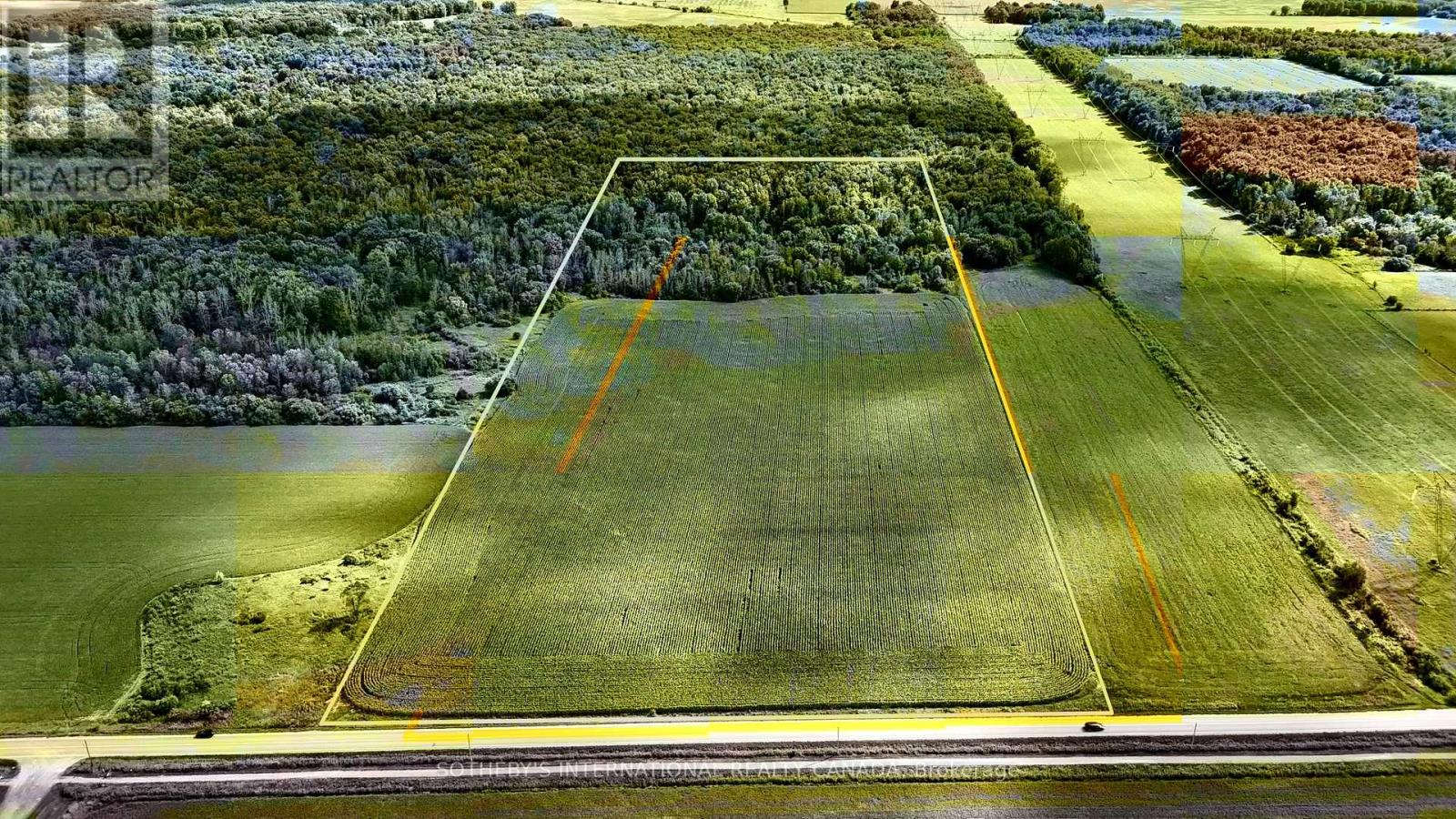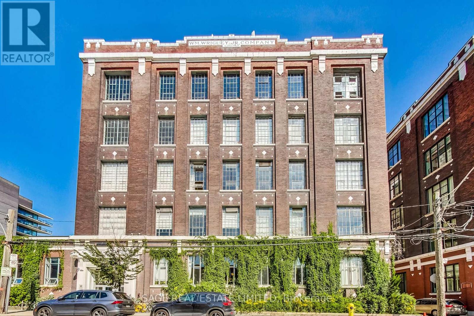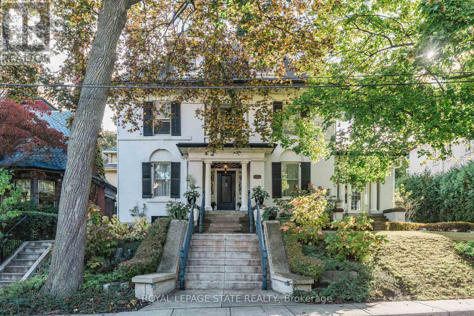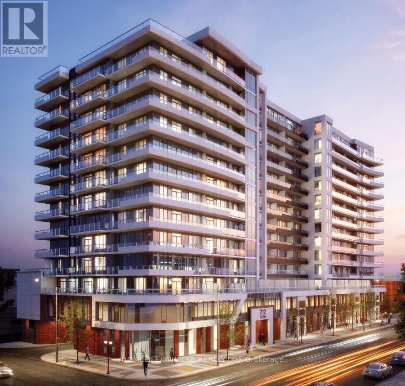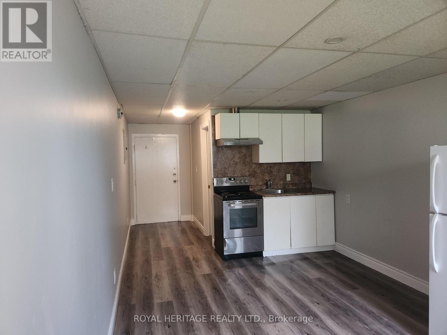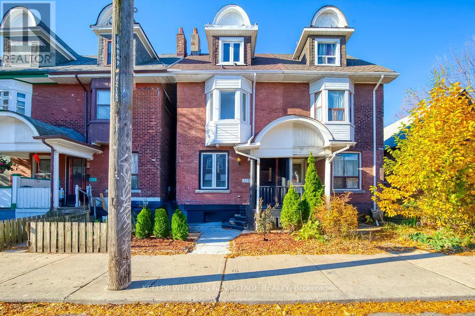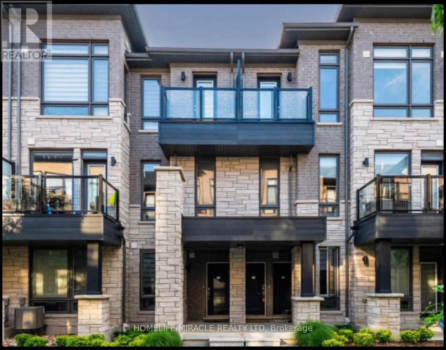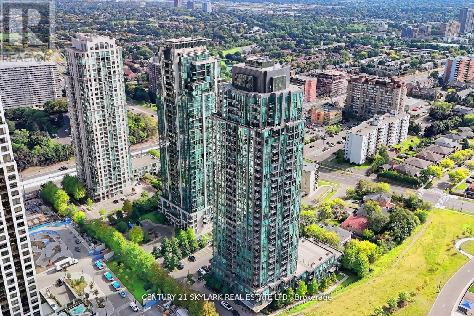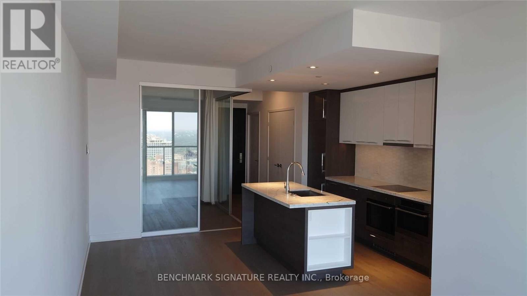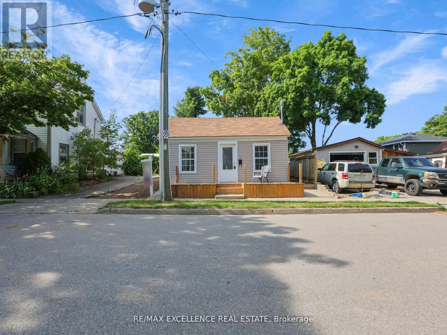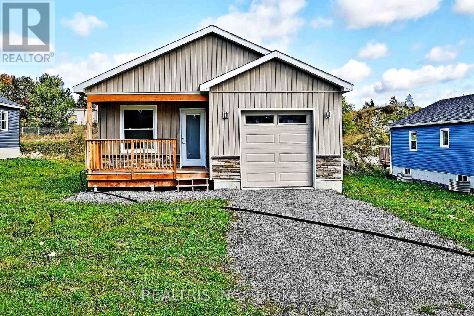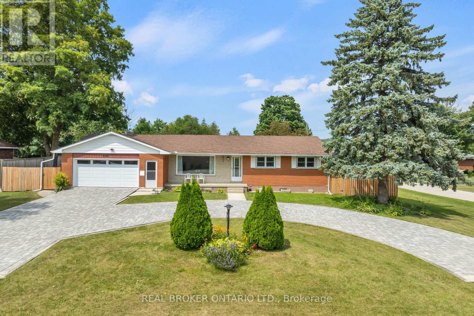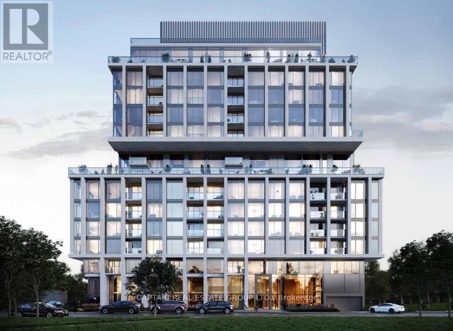38 Magnificent Way
Hamilton, Ontario
Welcome to your dream home in the heart of Binbrook! This beautifully designed 3-bedroom, 3-bathroom modern townhome offers the perfect blend of style, space, and comfort. Featuring an open-concept layout, high-end finishes, and abundant natural light, its ideal for both relaxing and entertaining. The gourmet kitchen boasts sleek cabinetry, stainless steel appliances, and a spacious island. Step outside to your private backyard oasis - complete with a large deck, perfect for hosting summer BBQs, gatherings, or simply unwinding after a long day. Located in one of Hamilton's most desirable communities, you'll enjoy close proximity to parks, shopping, dining, and everyday amenities - all while enjoying the charm and tranquility of Binbrook. Dont miss your chance to own this exceptional home - book your private showing today! (id:61852)
RE/MAX Excellence Real Estate
Ph109 - 11 Lee Centre Drive
Toronto, Ontario
Welcome to this stunning penthouse suite where modern luxury meets convenience. Located in a vibrant community with easy access to local amenities, public transit, and shopping, this condo combines style, comfort, and practicality. This beautifully appointed 1+1 bedroom condo offers an open-concept layout perfect for both relaxing and entertaining. The spacious bedroom provides a serene retreat, while the versatile den can be used as a home office or as a second room. Enjoy the convenience of a designated parking spot. The penthouse location offers elevated views and enhanced privacy, setting this residence apart. Don't miss the opportunity to make this exceptional property your new home! Minutes To TTC, Scarborough Town Centre, Hwy 401, Go Transit, Restaurants, Doctor Offices And MUCH MORE!! (id:61852)
RE/MAX Metropolis Realty
48 Elmrill Road
Markham, Ontario
Gorgeous Single Garage Detached In Prime Berczy. Steps To Top Ranking Pierre Elliott Trudeau High School, Go Train, Banks, Supermarkets, Restaurants & Parks. Perfect Home For Your Family! Close to Berczy Park, Fully Fenced, Huge Porch Area, Interlocking driveway. Newly built Basement Apartment (1 Bedroom, 1 Full Washroom) with Separate Entrance, Pot Lights On The Main Floor, Gazebo, Shed & Upgraded Light Fixtures Throughout. High Quality B/I Cabinets. 4 Spacious Bedrooms On 2nd Floor. 3 Parking! TOP Rated Schools Area...Stonebridge PS(8.8), Castlemore Ps(8.7), Pierre Elliott Trudeau Nationally Ranked High School(8.9), All St. Catholic ES(8.2), St. Augustine(9.2)* Compare now in this area and do not miss this lovely move in bright, spacious, well laid Home. (id:61852)
Property Max Realty Inc.
3506 Huron Road
Wilmot, Ontario
Welcome to Haysville! The possibilities are endless in this 1840s built yellow brick home with almost 5000 sq ft of living space. In the past this building has been a stage coach stop, a general store and a meat market. The main floor lends itself well to a commercial venture (although you would need to investigate a rezone possibility) with soaring ceilings and a large open space. Or remodel the area and have a huge home for a large family. Large kitchen, main floor laundry and a 2 piece bathroom. Upstairs features 3 bedrooms and a terrific bathroom, plus a self contained one bedroom apartment with a separate entrance. One of a kind basement that is decked out for halloween! Wonderful yard overlooking the Nith River, perfect for entertaining family and friends. (id:61852)
RE/MAX Twin City Realty Inc.
35 Meyer Drive
Orangeville, Ontario
Offered by the Builder. Welcome to Five Creeks by Great Gulf - Orangeville's most exciting new master-planned community surrounded by parks, trails, and schools. This brand-new Maywood Semi(Elevation D) blends style, comfort, and energy efficiency across 1,565 sq ft of bright, open-concept living. Enjoy 9-ft ceilings on main, triple-pane Energy Star windows, and a chef-inspired kitchen with quartz counters, designer cabinetry, and breakfast area perfect for entertaining. Upstairs, unwind in your private primary suite with his and hers walk-in closet and glass shower ensuite, alongside two spacious bedrooms and second-floor laundry. Thoughtfully upgraded with engineered hardwood, quartz vanities, freestanding tub, finished drywall garage, and rough-ins for EV charger, solar conduit, and basement bathroom. Built by one of Canada's most trusted builders, this home includes 200 AMP service, HRV system, and full Tarion warranty for peace of mind. Nestled within the Five Creeks community - minutes to shops, schools, and major routes(Highways 9 & 10) - this home delivers modern design, lasting quality, and the lifestyle your family deserves. All offers on Builder forms. Please contact agent for for details and Builder forms. Finished Basement Available. (id:61852)
Century 21 Heritage Group Ltd.
301 - 150 Oak Park Boulevard
Oakville, Ontario
Welcome to this bright and spacious condo in the highly sought-after Oak Park community. This desirable condo offers 821 sq. ft. of interior living space plus a 65 sq. ft. balcony with sunny south exposure. 1+1 bedroom, 1 bathroom home features an open-concept layout with large windows that fill the space with natural light. The kitchen is equipped with granite countertops and the unit boasts hardwood floors throughout. The living room opens to a private balcony, perfect for morning coffee or evening relaxation. The generous primary bedroom includes a walk-in closet and plenty of natural light, while the versatile den can be used as an office or guest space. Building amenities include a fitness center and party room, and the unit comes with 1 underground parking space and a storage locker. Ideally located just steps to Walmart, Superstore, LCBO, banks, restaurants, and shops, and close to Hwy 403/407, GO Transit, Sheridan College (5 min drive)and top-ranked schools nearby (id:61852)
Real Broker Ontario Ltd.
815 - 155 Merchants' Wharf
Toronto, Ontario
Experience elevated waterfront living at Aqualuna, the final opportunity to call Bayside Toronto home. This stunning two-bedroom + Den suite is nestled within a 13-acre master-planned community, offering a rare blend of luxury and tranquility by the lake. Designed with striking architecture and thoughtful layouts, the suite features an expansive 280 sq. ft. outdoor terrace-perfect and an additional 100 sq.ft Balcony for entertaining, BBQing or unwinding with lake views. Aqualuna is a true architectural gem, where every detail complements the beauty of Toronto's vibrant waterfront. Enjoy a connected lifestyle - just Steps away from St. Lawrence market, the distillery district, waterfront restaurants, and scenic trails, offering the best of downtown living. (id:61852)
Del Realty Incorporated
104 - 3740 Don Mills Road
Toronto, Ontario
Bright 3-Bedroom & 2 Washroom End Unit Condo Townhouse with SW exposure. Newer Windows, Great Location, Steps to TTC, Trail & Ravin, Minutes to Hwy 404/401, Close to A.Y. Jackson Hs, Highland Middle School and Cliffwood Ps, Near Seneca College, Grocery Stores, Easy Showing with Lockbox (id:61852)
Homecomfort Realty Inc.
165 Emerald Street N
Hamilton, Ontario
TURNKEY & CASH FLOW POSITIVE - Investor's Dream at a 7.43% CAP RATE! This legal duplex plus bonus unit offers a true turnkey investment opportunity generating over $4,775 in monthly income. Fully renovated in 2018, the property features high-end finishes throughout - including stainless steel appliances, quartz countertops, new windows and doors, modern trim, fresh paint, and in-suite laundry in every unit. Each suite is tenanted at market rent, with tenants paying their own hydro. The property includes four hydro meters for easy utility management and rear alley parking for two vehicles, with room to explore additional income potential. Don't miss this low-maintenance, high-return investment - financials available upon request! (id:61852)
Exp Realty
Lot 46 - 52 Meyer Drive
Orangeville, Ontario
Offered by the Builder. Welcome to Five Creeks by Great Gulf - where luxury, nature, and modern living come together. This brand-new Fendley Model (Elevation B) sits on a premium ravine lot with a walkout to deck, offering sweeping natural views and the rare opportunity for a walkout basement. Designed with over 2,230 sq ft of elegant living space, this 4-bedroom, 4-bath detached home showcases 9-ft ceilings, an inviting gas fireplace, and sun-filled, open-concept living areas that seamlessly connect to the outdoors. The chef-inspired kitchen boasts quartz countertops, extended cabinetry, a stainless range hood, and a bright breakfast area with a convenient walk-in pantry and walkout to the deck overlooking the ravine - perfect for family gatherings or morning coffee. Upstairs, the primary retreat features his and hers walk-in closets, a freestanding tub, glass-enclosed shower, and double-sink vanity. Each secondary bedroom offers generous space, ensuite or semi-ensuite access, and walk-in closets - ideal for growing families. Built by one of Canada's most award-winning builders, Great Gulf, this home delivers quality craftsmanship and energy efficiency at every turn: triple-pane Energy Star windows, HRV air system, 200 AMP electrical service, rough-in EV charger, and full Tarion warranty for lasting peace of mind. Experience the privacy and tranquility of ravine living in Orangeville's newest master-planned community, just minutes from schools, shopping, and major highways. Walkout, finished basement available. A rare chance to own a luxury new-build backing onto nature - where every detail enhances comfort, connection, and lifestyle. (id:61852)
Century 21 Heritage Group Ltd.
1033 Sixth Line
Oakville, Ontario
Attention Builders, Buyers, and Investors! This lot features a rare 105-foot frontage,providing an excellent opportunity to construct a new, visually appealing home. Good chance forseverance because 52 townhouse coming opposite the street. The property is set in a park-likeenvironment, adorned with numerous mature trees. It is a 10-minute walk to the GO Station viathe path beneath the QEW. Additionally, it is within walking distance to Oakville Place and Sheridan College, and is conveniently located near schools, parks, and the library. Currently rented for $4350/month. Very good tenants. (id:61852)
RE/MAX Gold Realty Inc.
5231 13th Line
New Tecumseth, Ontario
POWER OF SALE - 40 acres of pristine land offering incredible potential with split zoning (approximately 50% A1 and 50% EP). This property is ideal for a residence, hobby farm, or agricultural use. Situated in a prime location between Cookstown and Alliston, it offers a great opportunity for future development. The property is currently being farmed and is being sold "as is, where is." Buyers are advised to perform their own due diligence. Don't miss this chance to own a stunning piece of land with endless possibilities! (id:61852)
Sotheby's International Realty Canada
102a - 245 Carlaw Avenue
Toronto, Ontario
Discover a rare opportunity to own a fully renovated ground-floor corner loft with direct access in Toronto's historic Wrigley Building - one of the city's most coveted live/work addresses. This bright, ivy-covered gem offers 1,734 sq. ft. of beautifully reimagined space, including a generous mezzanine, soaring 16-foot ceilings, 8-foot industrial windows, and a dramatic skylight that floods the home with natural light. Every detail of this loft has been thoughtfully updated, blending the building's authentic industrial character with modern luxury finishes. Enjoy the comfort and convenience of direct ground-level access, with two parking spots right outside your door. Additional features include two oversized lockers (combined into one with 11-foot ceilings and custom shelving) -ideal for storage, studio use, or business needs. One of only four units in the building with air conditioning, this spectacular space offers the feel of a private home with the ease of condo living. Bright, stylish, and completely move-in ready - this is a must-see for anyone seeking a truly special property in the heart of the City. (id:61852)
Sage Real Estate Limited
3 Turner Avenue
Hamilton, Ontario
A rare offering on one of Hamilton's most distinguished streets in the heart of the Durand neighbourhood. Circa 1910, this stately Colonial Revival residence showcases timeless architecture, refined craftsmanship & grand-scale living. Set on a mature lot, the 6-bdrm, 4-bath home spans 5500+ sq ft above grade - preserving its historic character while offering thoughtful updates. Wide, sweeping steps & a columned portico w/ Ionic columns & dentil moulding create an unforgettable welcome. The front entry, framed by sidelights & a fanlight transom, opens to a grand foyer w/ barrel ceiling, 10' ceilings (9.5' ceilings on 2nd lvl) & hardwood flrs. The formal liv rm feat a stunning FP, chandelier w/ medallion & French drs leading to a chic sunroom w/ built-ins & in-flr heat. The elegant dining rm offers an ornamental FP w/ a gorgeous surround, custom shell-top cabinetry & a swinging door w/ easy kitchen access. The kitch blends timeless style & modern function - abundant cabinetry, heated marble flrs, granite counters, a large centre island, S/S app, built-in desk & convenient 2nd staircase. Sunken great rm w/ hardwood flrs, crown moulding, multiple windows, walk out to yard & skylight. A panelled main-lvl study w/ stone FP & concealed millwork door adds old-world sophistication. The curved staircase, w/ fluted and barley-twist balusters, is a showstopper. Upstairs, the primary suite incl a coved ceiling, picture rails, walk-in closet, dressing rm & easy access to 4-pc bath. All bdrms are spacious, incl 1 w/ a sitting rm. A 4 pc bath & laund round out this lvl. The 3rd lvl offers 3 bdrms (one used as a gym), a full bath w/ clawfoot tub, & storage. Private yard w/ hedges, terraces & gardens w/ landscape lighting & irreg. Parking for 5. Upd incl upgraded panel/wiring, high-eff boiler, ductless a/c, & water service line. Durand is one of Hamilton's most historic areas - known for its tree-lined streets, walkability & prox to Locke St, the escarpment Rail Trail & GO Station. (id:61852)
Royal LePage State Realty
1409 - 212 King William Street
Hamilton, Ontario
PENTHOUSE Available for sale in KIWI Tower having open concept layout and thoughtfully Designed Kitchen with Modern Countertops and stainless-steel appliances. Don't Miss This Opportunity to Live in One of the Most Desirable Buildings in the city of Hamilton. Minutes to McMaster University, major hospitals, and public transit and a very easy highway access to Toronto, Niagara, and GO Transit. Lots of restaurants in the neighborhood. Building amenities include roof top patio for entertaining and BBQ, party room, gym and a concierge. (id:61852)
Homelife/miracle Realty Ltd
112 - 8800 Willoughby Drive
Niagara Falls, Ontario
Welcome Home To This Sparkling Bachelor 1 Bath. Move-In Ready Home. Enjoy a Newly Renovated Kitchen & 4 piece Bath, Freshly Painted Throughout, Large Living Space, Good Sized Living Space Walk. Coin Laundry On Location, And Surface Parking Spot if desired. This Well Maintained Building Is Located Close To All Amenities & Public Transit. Highly Sought After Area. Shows A+++ Extras: Stainless Steel- Fridge, Stove, Dishwasher. (id:61852)
Royal Heritage Realty Ltd.
Upper - 218 Broadview Avenue
Toronto, Ontario
Big, bright, fabulous 2 + 1 bedroom, 2 bathroom luxury 2-storey apartment available for lease in an amenity-rich, ultra-convenient location. Beautifully renovated unit spans top two levels of Victorian home and includes 2 bedrooms, a living room (can be configured as a 3rd bedroom), hardwood flooring, two full baths, kitchen with modern appliances, and separate AC units on each of the top floors. This is an exceptional rental unit! Shared laundry in basement. Rent includes heat, hydro and water. 1 parking space is also included at back of home via laneway drive. Bustling and rapidly developing neighbourhood steps from Leslieville, Riverside and Corktown. The best of the city awaits at your front door! Pedestrian & cyclist friendly, and TTC stops at doorstep! Easy stroll to Riverdale Park, fantastic trails, community/recreation centre and countless boutiques, eateries, and services of Queen Street, The Danforth, and Chinatown East! (id:61852)
Keller Williams Advantage Realty
52 - 9450 The Gore Road
Brampton, Ontario
Beautiful Stacked Townhome in the High Demand Area of Bram East, Minutes from Hwy 50 & 427, Schools, Bus tops, Great sized 2 Bedrooms with Balcony access from 2nd room, 1.5 Baths, Modern Kitchen with Elegant Design. (id:61852)
Homelife/miracle Realty Ltd
2902 - 3525 Kariya Drive
Mississauga, Ontario
Welcome to your luxury home! Perfect for a young family! The unit boasts a spectacular unobstructed city wide view, open concept layout, upgrade finishes thru-out. 9ft ceilings, hardwood floors, granite counter tops, gorgeous! Ideal location. Recreational facilities, pets permitted. (id:61852)
Century 21 Skylark Real Estate Ltd.
2805 - 488 University Avenue
Toronto, Ontario
Discover 488 University Avenue, an Award-Winning Residence in Downtown Toronto with direct access to St. Patrick subway. Unobstructed East view. Bright Unit, 9' floor-to-ceiling windows, Higher-End Kitchen, Appliance, Hardwood floors, and a spacious Full size balcony with city views. Steps from U of T, OCAD, Hospitals, City Hall, Path, Financial District, and Eaton Centre, its the ultimate urban address. Enjoy Resort-style Amenities including Indoor Pools, full Fitness facilities, Spa, Lounges, 24Hr Concierge and Valet Service. (id:61852)
Benchmark Signature Realty Inc.
79 Sunnyhill Road
Cambridge, Ontario
Welcome to this beautifully renovated detached bungalow! This charming home has been completely updated with modern finishes and high-end style. Step inside to discover sleek, contemporary laminate flooring throughout, and an open-concept great room that offers a bright and inviting living space. The brand-new kitchen features stylish cabinetry, ample counter space, and a cozy dining area perfect for family meals or entertaining guests. The bedrooms are well-sized, providing comfortable retreats for the whole family. There's even a provision for stackable laundry on the main floor for added convenience. The basement offers a large crawl space, ideal for all your extra storage needs. Enjoy outdoor living on the newly built wooden decks at both the front and back of the home. The private, spacious backyard is perfect for children to play, host gatherings, or simply unwind in the evening. Don't miss this move-in-ready gem book your showing today! Some of the pictures are virtually staged. (id:61852)
RE/MAX Excellence Real Estate
148 Patricia Street
Sudbury Remote Area, Ontario
Discover modern living in this newly built home, perfectly situated in a desirable residential neighbourhood in Lively. The main floor features an inviting open-concept layout that seamlessly connects the kitchen, dining, and living areas-ideal for both everyday living and entertaining. You'll find three spacious bedrooms and two full bathrooms, including a private primary ensuite. The full unfinished basement offers endless potential, with rough-in plumbing ready for a future bathroom. Whether you're a first-time homebuyer or an investor, this property presents an outstanding opportunity you won't want to miss! (id:61852)
Realtris Inc.
490 Saddler Street E
West Grey, Ontario
Welcome to 490 Saddler Street E, a beautifully maintained bungalow offering the perfect blend of comfort, functionality, and modern upgrades. This 3+1 bedroom, 2-bath home features a bright, open layout with laminate flooring throughout and a cozy WETT-certified wood-burning fireplace. The spacious kitchen boasts abundant cabinetry, stylish tile backsplash, and new stainless steel appliances (2022). A sun-filled solarium overlooks the expansive, fenced backyard - ideal for relaxing or entertaining year-round. The fully finished basement provides an abundance of extra living space, complete with a rough-in for a third bathroomperfect for future customization. Recent updates ensure peace of mind, including a new A/C unit (2022), water softener (2022), windows, garage door (2022), and full interlock driveway. The attached garage is wired with 60 & 40 amp panels and EV charger-ready, adding convenience for modern living. Step outside to enjoy the beautifully landscaped gardens, two garden sheds, and plenty of room for hobbies or play. With a large lot, fenced yard (2022), and prime Durham location close to amenities, parks, and schools, this property is move-in ready and waiting for you. (id:61852)
Real Broker Ontario Ltd.
907 - 1063 Douglas Mccurdy Common
Mississauga, Ontario
Welcome To This Bright, Spacious 3-Bedroom, 3-Bath Suite Just Steps From The Lake. Designed For Modern Living, It Features An Open-Concept Layout With Engineered Hardwood Floors And A Sleek Kitchen With Stainless Steel Appliances, A Large Island, And Premium Finishes. Two Bedrooms Includes A 3-Piece Ensuite. Comes With One Parking Space. Enjoy Top-Tier Amenities And A Prime Location Close To Shopping, Transit, Highways, Port Credit, And U Of T Mississauga. (id:61852)
Captain Real Estate Group Ltd.
