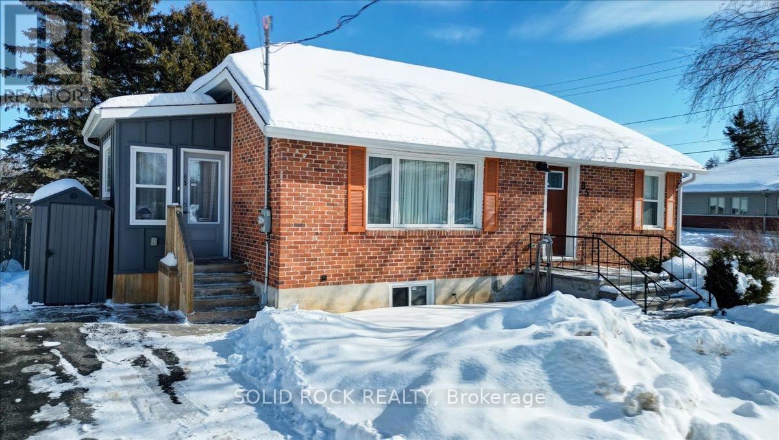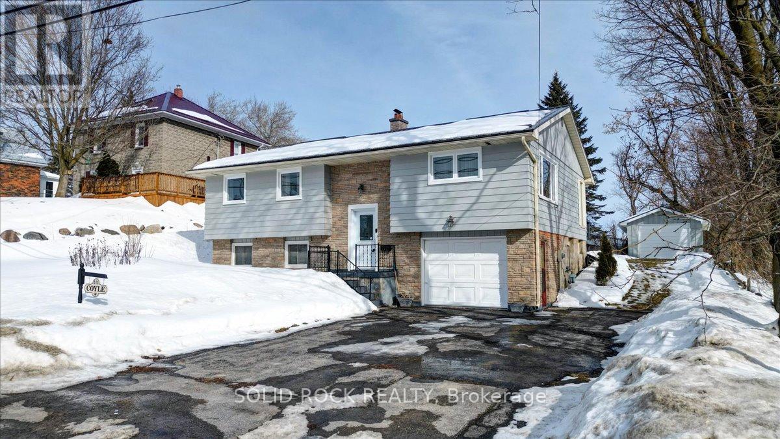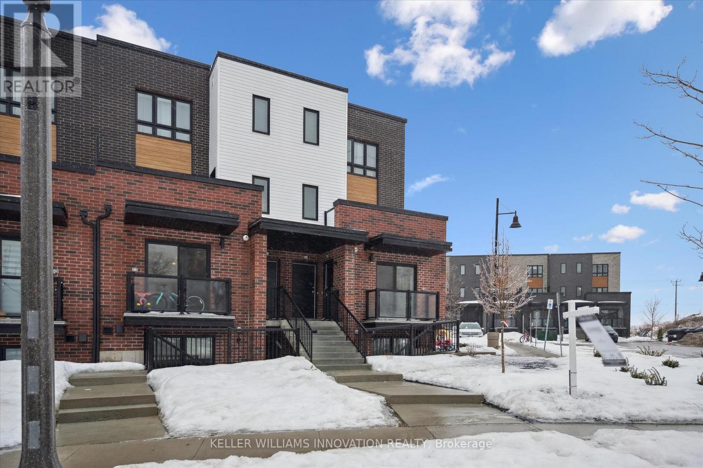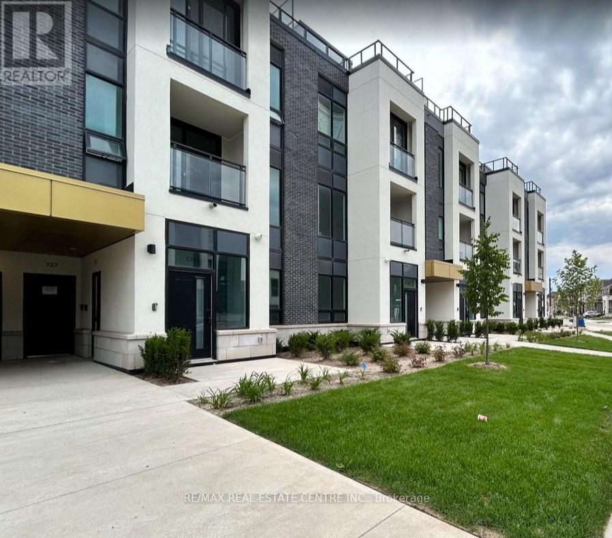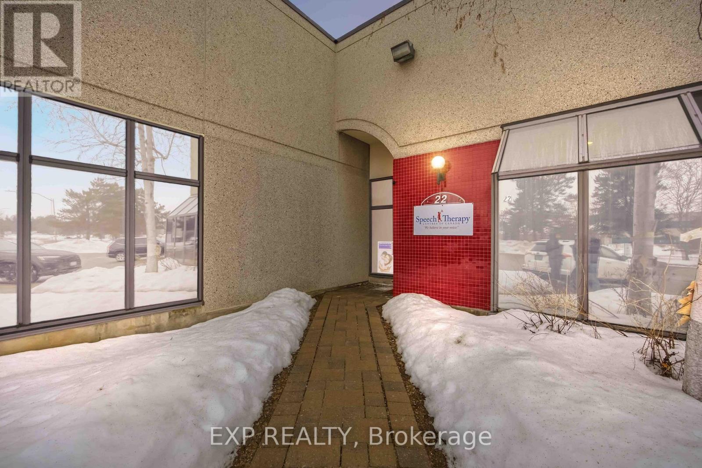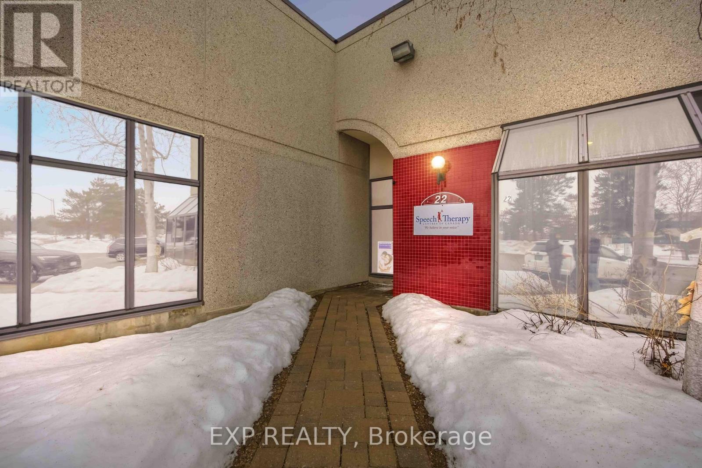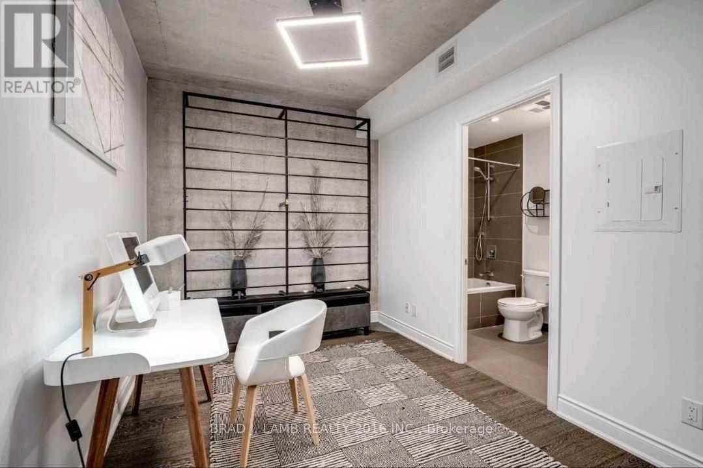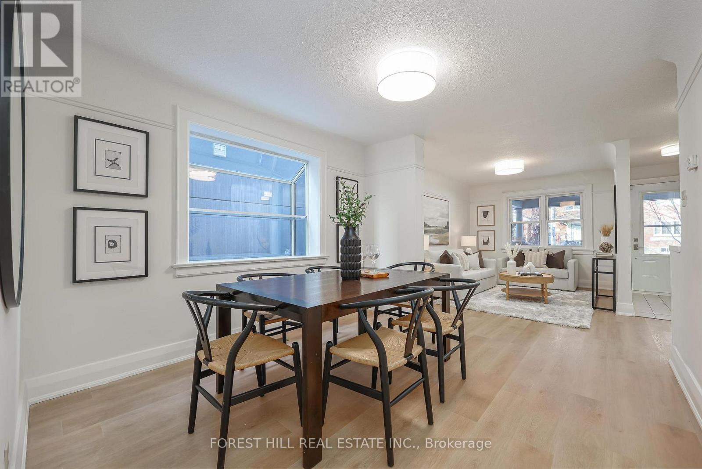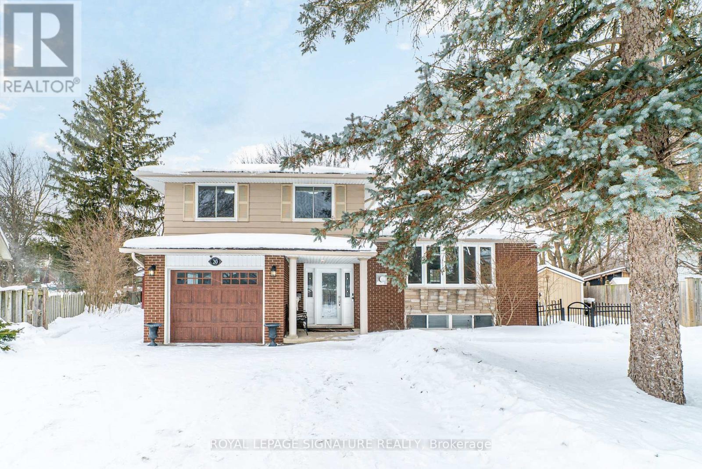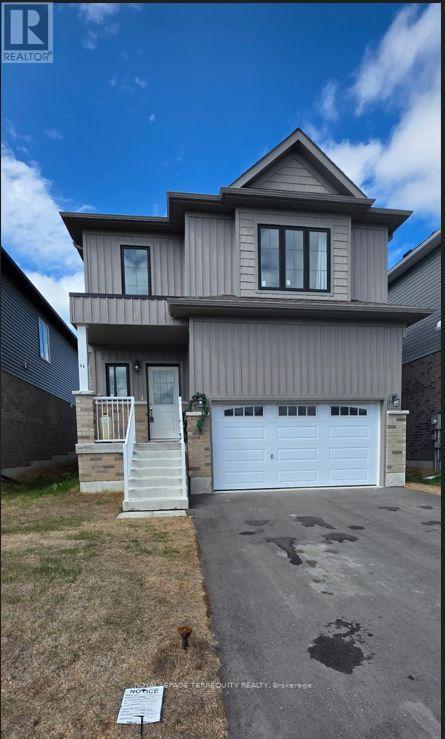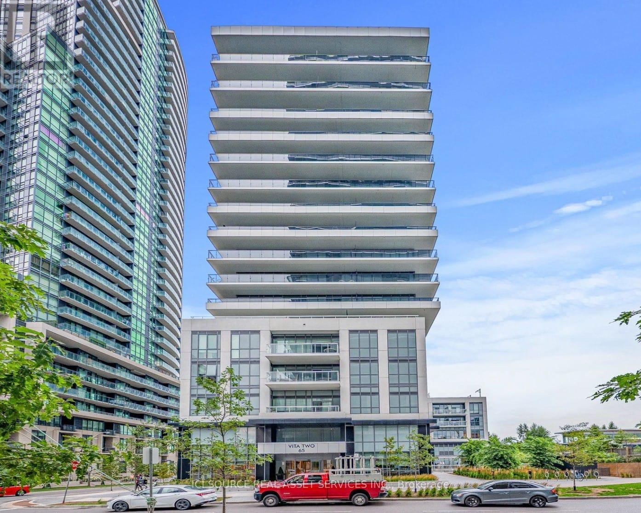85 Centre Street
Trent Hills, Ontario
Some Homes just feel right the moment you arrive -- and this Campbellford gem is one of them! This beautifully renovated home was updated in 2021 and offers two bright bedrooms and one stylish bathroom, making it an ideal choice for first-time buyers, downsizers or anyone looking for a low maintenance, move-in ready home. The functional layout, with tasteful finishes throughout, offers a space that feels welcoming the moment you walk in! Downstairs you will find a finished basement which expands your living space for your leisure and entertainment. The Laundry Room has ample storage for linens, supplies and seasonal items. There is an additional area that can serve as a versatile basement workshop/storage area - a flexible space that is ideal for hobbies, tools, DIY projects and organized storage, or addition of a 2nd bathroom. Outside is a fully fenced private backyard for your personal enjoyment. What truly sets this home apart is its location. Just steps away from downtown Campbellford and minutes away from local shops, cafes, restaurants, Aron Theatre, Bowling Alley and everyday amenities. Spend your weekends exploring Ferris Provincial Park, walking across the iconic Ranney Gorge Suspension Bridge, or enjoying the waterfront along the Trent-Severn Waterway. From scenic trails to boating, fishing and community events, this area offers an incredible lifestyle year round. Also, if you like a gym, yoga, swimming, skating, hockey, etc. the new Sunny Life Recreation & Wellness Centre is an amazing facility located in Campbellford. Start building your new memories in this beautiful home for 2026! (id:61852)
Solid Rock Realty
111 Church Street
Trent Hills, Ontario
Looking for a family home where everything is within walking distance? This home is Nestled in the Town of Campbellford in a family oriented neighbourhood! This raised bungalow is the kind of place where life just works. With 3 good sized bedrooms that are bright and airy and a large 4 piece bathroom with double sink that is also an semi-ensuite to the Primary Bedroom, it's perfect for your family! The Living Room/Dining Room layout flows beautifully, giving you comfortable living space and room for everyone to spread out (there is potential to open this space up to the kitchen for an open concept and island). The picturesque windows bring in the natural light throughout. Let's talk kitchen - it's been updated and is also an eat-in kitchen, all ready for meal preparation, school lunches and weekend hosting. Function, fresh and full of light. There is a walk out to the deck and back yard for convenience as well. And Downstairs? This is where the fun continues. A finished basement with the spacious recreation room - big enough to entertain friends, host game nights or just relax and unwind after a long day with an electric fireplace, that can be converted back to a wood fireplace (all material has been stored for conversion). The laundry room and utility room are combined keeping everything practical and efficient. An additional great feature is the access to the attached garage from the basement -- a game changer during those Canadian winters! Outside, you will find a large fully fenced backyard, perfect for kids, pets, summer BBQ's or quiet moments with a beverage. Out here is also a "detached garage" that is currently being used for extra storage, but can be used either way. The house was significantly updated by the current seller. So if you are looking for a move-in-ready home in a welcoming community, then this deserves a spot at the top of your list and is a must see. (id:61852)
Solid Rock Realty
239 Chapel Hill Drive
Kitchener, Ontario
Welcome to 239 Chapel Hill Drive, a rare end-unit gem tucked on a quiet street in sought-after Doon South, one of Kitchener's most connected and community-driven neighbourhoods. Surrounded by scenic trails, lush green space, and top-rated schools, this location offers the perfect balance of nature and convenience with quick 401 access, nearby colleges, and everyday essentials just minutes away. Inside, this modern 2-bedroom, 1-bath townhome features a bright open-concept layout, seamlessly blending the kitchen and living space, with a walkout to your balcony, perfect for morning coffee or evening unwinding. As an end unit with low condo fees, this home offers extra exceptional value. Whether you're a first-time buyer, savvy investor, or looking to downsize without compromise, this is the kind of opportunity that rarely comes twice. (id:61852)
Keller Williams Innovation Realty
125 - 3020 Trailside Drive
Oakville, Ontario
Executive Town House On Ground Level With Lots Of Natural Light, Open Concept PracticalRegistrant Disclosure Such B Found In The Mls Listing.Please Allow at least 48 hrsLounge and Party Rm, Meeting Rm Gym Visitor Parking,Bike Lockers, Roof Deck Garden pet washingSs Appliances, Quartz Countertops, 10 Ft Ceiling & Large Patio (391 sq. ft Backyard).LocatedPls Include Employment Letter, References, Credit Report With Rental Application. Pls Attachstation and Sitting Areas (id:61852)
RE/MAX Real Estate Centre Inc.
22 - 120 West Beaver Creek Road
Richmond Hill, Ontario
Rare opportunity to own a bright, turnkey office unit in the desirable Beaver Creek Business Park. With frontage on West Beaver Creek providing excellent sign exposure. Large windows flood the space with natural light. The thoughtfully designed layout includes a conference room, four private offices, a kitchenette and a private bathroom. 18-foot high ceilings with mezzaine possibility (requires landlord approval) (id:61852)
Exp Realty
22 - 120 West Beaver Creek Road
Richmond Hill, Ontario
Rare opportunity to own a bright, turnkey office unit in the desirable Beaver Creek Business Park. With frontage on West Beaver Creek and large windows flooding the space with natural light. The thoughtfully designed layout includes a conference room, four private offices, a kitchenette and a private bathroom. 18-foot ceilings allow for mezzaine (2nd floor) potential for added space. Seller is open to Vendor Take-Back financing, making this a rare and attractive opportunity for both investors and owner-users. (id:61852)
Exp Realty
20 Cleethorpes Boulevard
Toronto, Ontario
Welcome to #20 Cleethorpes Blvd---Move Right-In & Enjoy!---This is an Extra-Spacious and Lovingly maintained 5-Level Brick Backsplit---Loads of room for Family Enjoyment & Entertaining! --- Includes Hardwood Floors, 4 spacious Bedrooms, 3 Bathrooms, Family Sized Kitchen, Large Family Room with Fireplace and Walk-out to lovely patio & Large Fenced Garden, Separate Recreation Room with 2nd. Fireplace, Loads of storage room plus games rooms, Cold Rm/Cantina, Laundry and More!----Enjoy the lovely Front Verandah with Sitting area----Manicured Large Lot with Quality Stone Walkways, Stone Patio & Private fully Fenced & Gated Rear Garden---Approx. 4 car parking in Private Drive and Garage----Located in a beautiful and mature Family Neighborhood steps to transit, schools and shopping. Convenient location near all amenities--Ideal for Family comfort and enjoyment. (id:61852)
Summerhill Prestige Real Estate Ltd.
309 - 608 Richmond Street
Toronto, Ontario
Welcome To The Harlowe! This Functional One Plus Den Features 9Ft Exposed Concrete Ceilings And Feature Walls. Floor To Ceiling Industrial Style Windows, Hardwood Flooring Throughout. Modern European Style Kitchen With Built In Stainless Steel Appliances, Stone Counters, And Rare Gas Cooktop. Bright Southern Exposure Lets In Tons Of Natural Light. Walking Distance From Queen And King St. Steps To The Streetcar, Restaurants, Shopping, And Entertainment. Stainless Steel Fridge, Ss Range, Ss Dishwasher & Ss Microwave. Stacked Washer/Dryer. All Electrical Light Fixtures. Nest System. B/I In Den. Heat Pump Is Leased. Amenities Include Party Room, Guest Suite, Gym And Concierge. Locker Included. (id:61852)
Brad J. Lamb Realty 2016 Inc.
33 Glengarry Avenue
Toronto, Ontario
Welcome to 33 Glengarry Avenue, nestled in the exceptional enclave of Lawrence Park North.Located on a peaceful street with no direct traffic from Avenue Road or Yonge Street. Walk to excellent schools (John Wanless JS, Blessed Sacrament CS, Lawrence Park CI), TTC Subway, Woburn Park, Pusateri's, City Market, Metro and all the restaurants and shops that Yonge Street has to offer. This sun-filled, 3 bedroom move-in ready semi boasts an expansive open concept living and dining space with a large solarium window. The bright kitchen opens to a gorgeous family room featuring slanted ceiling with beams and great height, a cozy gas fireplace, a wall of glass overlooking the south facing landscaped rear garden and a walk out to the rear garden through a charming screened in porch. The second level features three roomy bedrooms, a storage/linen cabinet and a 3 piece bathroom with large walk-in shower. Upgraded beautifully with new floors throughout, fresh paint and modern lighting. The lower level features a large open space with tool bench, additional fridge, freezers, laundry with double sink and a two piece bathroom. The lower is ready for your finishing touches or use as is for recreation or storage. The covered front porch is perfect for morning coffee and the rear garden will delight with it's foliage, flowers and garden shed. This dreamy home comes complete with a rare two car tandem driveway. (id:61852)
Forest Hill Real Estate Inc.
20 Michael Place
Guelph, Ontario
Ideal for first time buyers, investors, growing families and those who want to customize their canvas & renovate to your vision or simply move in and enjoy. On a quiet cul de sac, this strong and sturdy home offers exceptional space, flexibility, and pride of ownership. Lovingly maintained by the same family for 18 years, where children grew up and lasting memories were created, showcasing a home built with craftsmanship rarely seen today. The main floor features separate living and dining areas centered around a beautiful double sided fireplace that adds charm while having the capability to heat the entire home. The layout offers incredible versatility with potential to create a full bedroom and washroom on the main level, ideal for elderly family members or multigenerational living. The home is ESA Certified with 200 amp electrical panel plus a separate dedicated 100 amp panel in the secondary garage, perfect for EV charging, workshop use, or future customization. The basement includes a separate entrance and a fully equipped kitchen, creating excellent rental income potential or private extended family living, along with ample storage throughout. Major upgrades provide long term peace of mind including furnace (2014), roof (2018)/w 15 year warranty, driveway (2018), professionally built large garden shed (2021), New AC (2021), owned water softener still under warranty (2024), and all windows and doors replaced between 2024 to 2026 for improved efficiency and modern appeal. (id:61852)
Royal LePage Signature Realty
34 Hillcroft Way
Kawartha Lakes, Ontario
Beautiful brand new 4 bedroom, 3 bath home located in Bobcaygeon. Steps from Sturgeon Lake,boat launch ramp. Walking distance to downtown Bobcaygeon, Beach Park, shopping, restaurants and more. Available immediately 2 car garage, all new appliances. Inside access to garage, walk-out to garden. (id:61852)
Royal LePage Terrequity Realty
305 - 65 Annie Craig Drive
Toronto, Ontario
Humber Bay. Designed for both comfort and style, the bright open-concept layout flows into a spacious living area with a walkout balcony-an ideal spot to unwind, entertain, and take in breathtaking views. The modern kitchen is thoughtfully upgraded with high-tech appliances, with a refrigerator, a stylish backsplash, and a large island with eat-in seating-perfect for casual dining or hosting. The primary bedroom features a walk-in closet, a sleek ensuite bath, and large floor to ceiling windows. The second bedroom offers a striking feature window wall and a mirrored closet, while an entry closet adds valuable extra storage. Enjoy premium building amenities including 24-hour concierge service, guest suites, a pet spa, party room with kitchenette/bar, dining room, fully equipped exercise room, indoor pool, and a yoga studio. Complete with parking and a locker, this condo offers both convenience and peace of mind. Located in a well-established waterfront community by Mattamy Homes, you're just minutes from downtown Toronto with quick access to the Gardiner Expressway, plus nearby nature trails, shops, and local conveniences. Luxury, location, and lifestyle come together here-waterfront living at its finest. *For Additional Property Details Click The Brochure Icon Below* (id:61852)
Ici Source Real Asset Services Inc.
