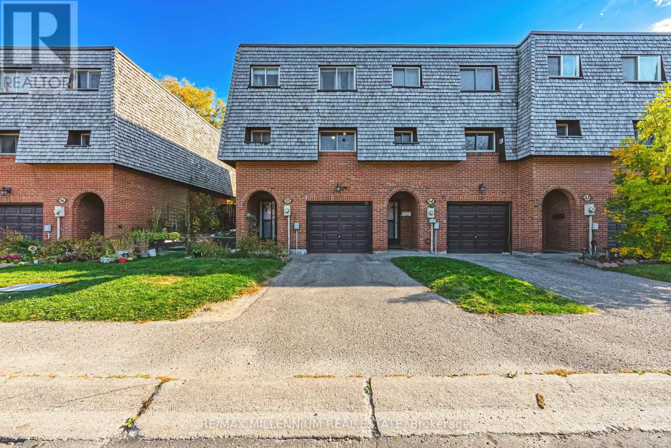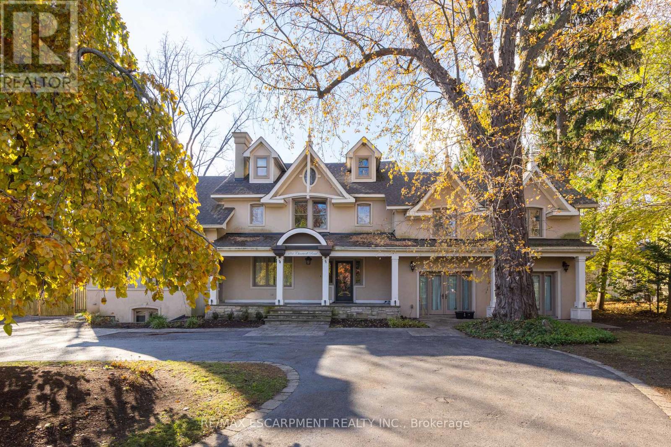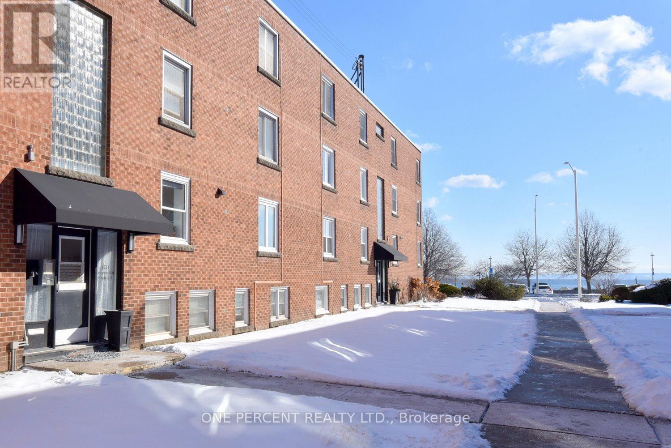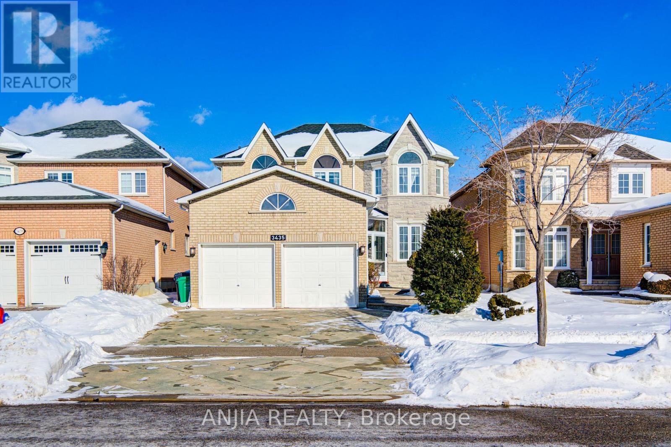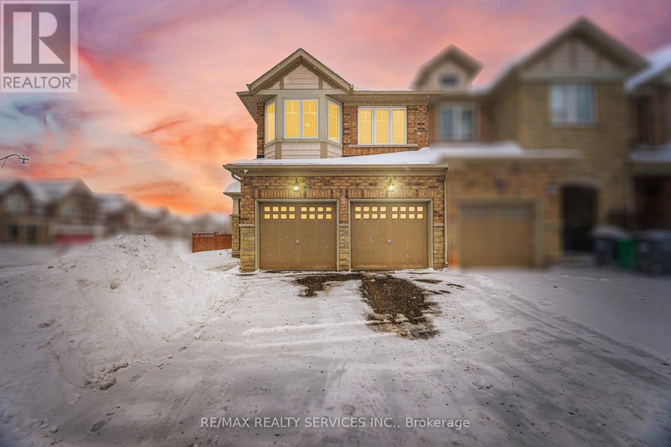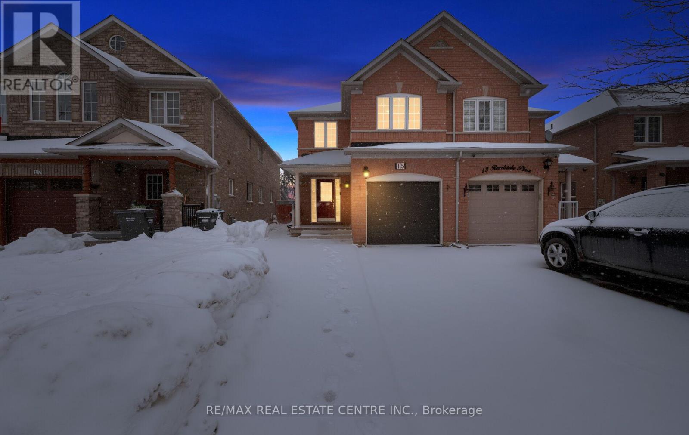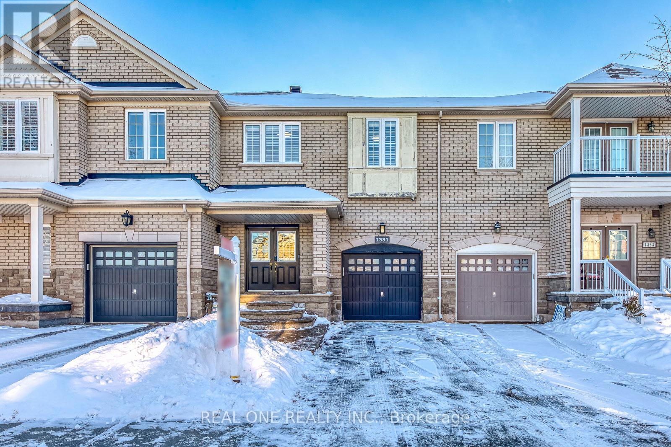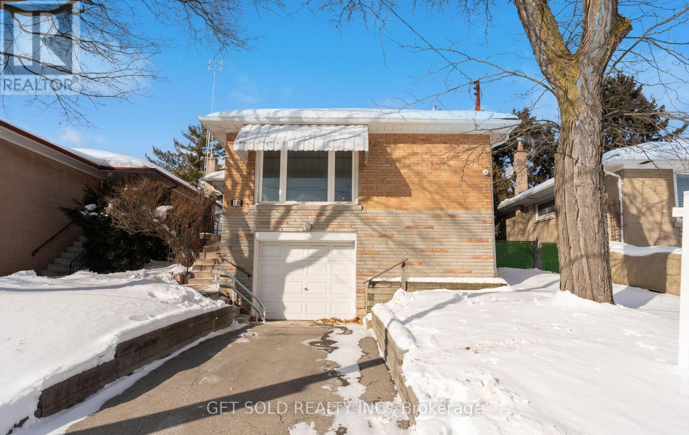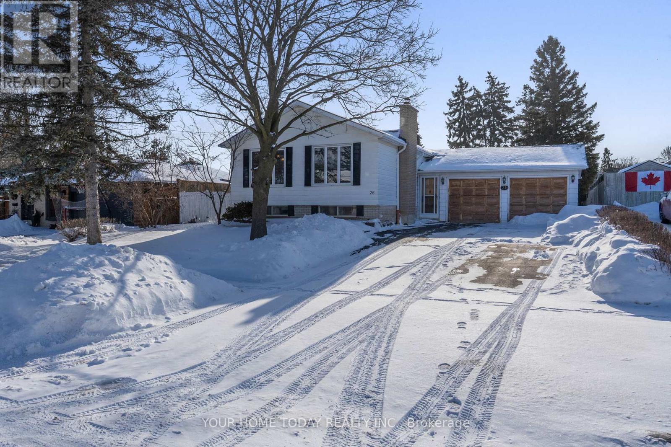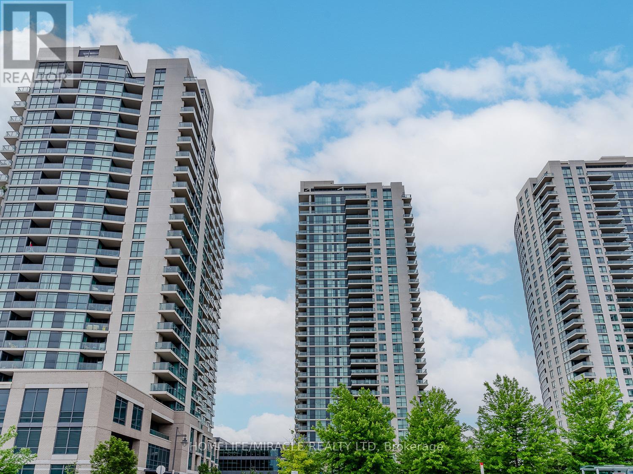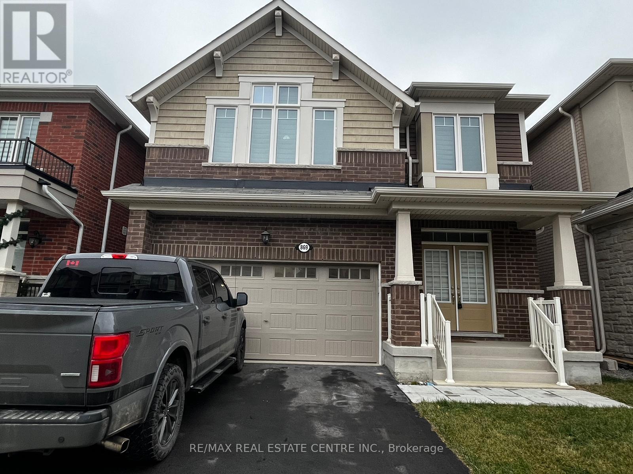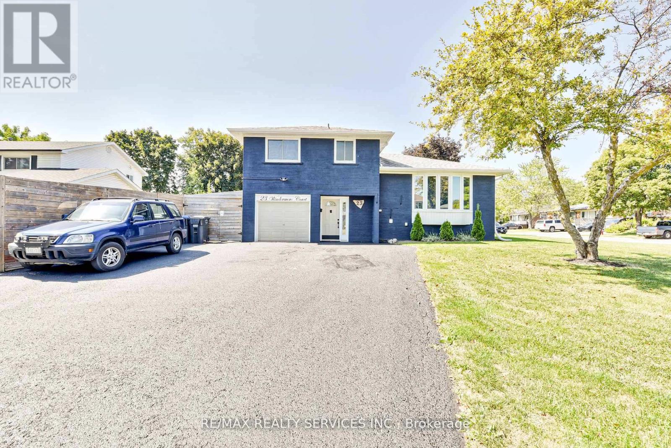55 Briar Path
Brampton, Ontario
Welcome to 55 Briar Path a rare end-unit townhome that checks all the boxes! This beautifully maintained 3+1 bedroom home is the perfect fit for first-time buyers, growing families, or savvy investors. Step inside to a bright, main level featuring a sun-filled living room that walks out to a private backyard perfect for summer BBQs and entertaining. Few steps up lead to a beautifully maintained kitchen, spacious dining area, and three-piece washroom. Upstairs, you'll find three well-sized bedrooms and another three-piece washroom, while the finished basement offers a versatile fourth bedroom and a convenient laundry room ideal for guests, extended family, or rental income potential. Tucked away in a quiet, mature neighborhood, this home is just steps from Bramalea City Centre, with parks, schools, and public transit all within walking distance. This is your chance to own a solid home in one of Brampton's most desirable locations don't wait, book your private showing today! (id:61852)
RE/MAX Millennium Real Estate
184 Chartwell Road
Oakville, Ontario
Welcome to 184 Chartwell Road, a distinguished residence offering over 7,800 sq. ft. of living space on a rare 100 x 238 ft premium lot (RL-1 zoning) in one of Oakville's most sought-after neighbourhoods. With 5 bedrooms, 4 bathrooms, and over 23,000 sq. ft. of land, this exceptional property presents a perfect opportunity to enjoy as a family home or build your dream estate. A seamless blend of classic design and modern functionality, the home features a private main-floor office with custom millwork, built-ins, and a wet bar-ideal for today's work-from-home lifestyle. The grand open-to-above foyer boasts soaring 18-ft ceilings and leads into a well-appointed kitchen with a large pantry and breakfast area, overlooking the great room with a gas fireplace and adjacent sunroom. The formal dining and living rooms flow effortlessly together, filled with abundant natural light. The second level offers four spacious bedrooms, three updated bathrooms, and the convenience of upper-level laundry. The third floor retreat includes an additional bedroom with a walk-in closet and a renovated 4-piece bathroom with ample storage-perfect for guests or extended family. Designed for entertaining, the fully finished basement features a home theatre, billiards room, wet bar, and additional bathroom. Outdoors, enjoy a professionally landscaped backyard complete with a pool, built-in BBQ, and mature privacy trees, creating a serene private oasis. Car enthusiasts will appreciate the 4-car garage, complete with a home gym. A truly exceptional offering in a premier location. Luxury Certified. (id:61852)
RE/MAX Escarpment Realty Inc.
16 - 1351 Lakeshore Road
Burlington, Ontario
STEPS to the LAKE, this Beautifully UPDATED 2 Bedroom Co-op Unit is not just a Home but an affordable Lifestyle UPGRADE! PRIME location across from Spencer Smith Park's Waterfront Trail, Splashpad, Rink, Cherry Blossoms, Summer Festivals & Dining! This BRIGHT CORNER Unit is Move In Ready! NEWER Eat-in-Kitchen with Quartz Counters, SS appl. soft close drawers, new flooring & under cabinet lighting. Inviting Living Rm with space for a Dining table. Carpet-free with Eng Hardwood Floors. Rarely featured 2nd Closet in Primary Bedroom. Bonus Upper Storage Cabinetry in Primary Bedroom, Kitchen & 4 Pc Bath! LOW monthly fee of $594 INCLUDES: PROPERTY TAX, Unlimited High Speed Internet, Basic Cable TV, Water & Locker. Optional Parking Space $625/yr. Second spots are avail. Amenities incl. Visitor Parking, Laundry in Building, Bicycle storage, Shared Patio with Firepit & BBQ. Dogs or Rentals/Leasing Not permitted. EASY Hwy Access. Stroll on the Burlington Beach or Walk to a Downtown Patio Restaurant/Café, unique Shops the Burlington Performing Arts Centre or Art Gallery! Joseph Brant Museum & Hospital are within walking distance. Enjoy EVERYTHING the Burlington Waterfront & Vibrant Downtown has to offer! The perfect blend of convenience and lakeside charm. (id:61852)
One Percent Realty Ltd.
3435 Grand Park Drive
Mississauga, Ontario
Exceptional 4+2 Bedroom Detached Home in the Heart of Mississauga!Extensively upgraded with significant investment by the current owner, this spacious and beautifully maintained residence offers outstanding value in one of Mississauga's most vibrant downtown communities.Ideally located just minutes from Square One, top-rated schools, parks, public transit, GO Station, and major highways (403, 401, QEW), this home delivers unmatched convenience for families and commuters alike.Features include a double-door entry, double car garage, and elegant finishes throughout, such as high-quality hardwood flooring and crown mouldings. The family-sized kitchen is thoughtfully designed with quartz countertops, a large breakfast island with quartz surface, and stainless steel appliances, making it perfect for everyday living and entertaining.The main floor offers a versatile room ideal for a home office or main-floor bedroom, adding flexibility to suit various lifestyle needs.The professionally finished basement includes two bedrooms, a kitchen, a recreation room, and a 4-piece bathroom, providing excellent income potential or comfortable accommodation for extended family. A rare opportunity to own a move-in ready home in Mississauga's dynamic downtown core. (id:61852)
Anjia Realty
112 Mcpherson Road
Caledon, Ontario
//Double Car Garage & Driveway// Very Rare To Find Double Car Garage Corner 4 Bedrooms *Freehold* Town-House In Prestigious Southfields Village Caledon! *4 Cars Parking* Separate Living & Family Rooms In Main Floor Including Gas Operated Fireplace In Family Room! Walk Out To Backyard From Breakfast Area! **Oversize Backyard** Family Size Kitchen With Granite Counter-Top, Back-Splash & S/S Appliances! Hardwood Flooring Throughout The House! **Carpet Free* 9 Feet Ceiling In Main Level* Master Bedroom Comes With Walk/In Closet & 5 Pcs Ensuite. 4 Generous Size Bedrooms!! Laundry Is Conveniently Located On 2nd Floor. Walking Distance To School, Park & Few Steps To Etobicoke Creek!! (id:61852)
RE/MAX Realty Services Inc.
15 Revelstoke Place
Brampton, Ontario
Welcome to this beautifully maintained 3-bedroom semi-detached home backing onto a tranquil pond, offering breathtaking views, exceptional privacy, and no rear neighbours. A truly rare ravine-like setting in Brampton's highly sought-after Sandringham-Wellington community. The second level features three generously sized bedrooms and two full bathrooms, ideal for growing families. For added value and flexibility, the home includes a finished basement with a separate entrance. Enjoy a peaceful, cottage-like atmosphere right in the city, with a stunning tree-lined backdrop and serene water views that create a private outdoor retreat. Conveniently located just minutes from Brampton Civic Hospital, Mountain Ash Public School, transit, and everyday amenities. A rare opportunity offering space, privacy, and functionality in one of Brampton's most desirable neighbourhoods. Move in and enjoy. (id:61852)
RE/MAX Real Estate Centre Inc.
1331 Kestell Boulevard
Oakville, Ontario
Act fast! Stunning 3-bedroom, 3.5-bath freehold townhome in prestigious Joshua Creek. Prime location within walking distance to parks, top-rated schools, shopping, and close to major highways.This beautifully maintained home features hardwood floors, 9' ceilings on the main level, interior garage access, upper-level laundry, pot lights, solid oak staircase, and a professionally finished lower level. Newly professionally painted throughout. Exterior highlights include patterned concrete front steps and a rear patio, offering low-maintenance outdoor living.The well-designed open-concept main floor boasts a spacious kitchen and dining area with dark cabinetry, granite countertops, and stainless steel appliances. The inviting family room includes hardwood flooring, a cozy gas fireplace, and a walkout to a private, sunny, south-facing backyard ideally for entertaining. The upper level features a generous primary bedroom retreat with double-door entry, his and hers closets (one walk-in), and a private ensuite with soaker tub and separate shower. Two addition decent sized bedrooms, a full main bath, and a large second-floor laundry room complete this level.The professionally finished basement offers a spacious open-concept recreation room with extensive pot lighting, built-in shelving, and a full 3-piece bathroom with oversized shower, along with storage and a cold room-perfect for family enjoyment. Immaculate and move-in ready. Ideal for buyers seeking upscale living with minimal yard maintenance. 1,981 sq ft above grade plus 883 sq ft finished basement (over 2,800 sq ft total living space). (id:61852)
Real One Realty Inc.
18 Hinton Road
Toronto, Ontario
Welcome to 18 Hinton Road, a charming raised bungalow tucked away at the end of a quiet dead-end street in a family-friendly neighbourhood. The main floor features a bright living and dining room, three bedrooms, a four-piece bath, a functional kitchen, and hardwood floors throughout the principal rooms, creating a warm and inviting living space. The lower level offers a spacious family room and two additional bedrooms, providing great flexibility for extended family, guests, or a home office setup. Set on a large lot with a generous backyard, this property offers plenty of room to enjoy outdoor living and endless potential to customize and make it your own. Ideally located just steps to the Humber River trail system and nearby parks, this is a wonderful opportunity to own in a sought-after area with nature at your doorstep. The home has forced-air heating and central A/C. The visible baseboard heaters are obsolete and not in use. (id:61852)
Get Sold Realty Inc.
26 Fagan Drive
Halton Hills, Ontario
Tucked away on a sought-after, quiet family-friendly street with no through traffic, this lovingly maintained one-family home offers the kind of setting where children can play safely, neighbours know each other and memories are made. Just steps from the breathtaking Hungry Hollow trail system where you can enjoy daily walks along the winding paths while enjoying the calming sounds of the gently flowing river and breathtaking views - your own nature escape right at the end of the street. This popular three-bedroom raised bungalow is designed for easy family living beginning with a spacious, practical foyer that keeps boots, backpack and busy days organized with direct access to the garage and backyard. The sun-filled, open-concept living and dining rooms invite everything from relaxed evenings to holiday gatherings, while the eat-in kitchen offers plenty of workspace and a walkout to the deck - perfect for barbequing. Three comfortable bedrooms, the primary with semi-ensuite access to the 4-piece family bath complete the level. Downstairs, the finished lower level becomes the heart of the home with a party-sized rec room with wet bar warmed by a cozy wood-burning fireplace, an additional bedroom, a three-piece bath, laundry and abundant storage/utility space. For outside enjoyment you will find a large (60 ft. x 136 ft.), fully fenced yard where kids and pets can play freely, gardens can flourish, and weekends are meant to be enjoyed. A double attached garage adds everyday convenience, while the location puts schools, parks, shops, restaurants, and commuter routes all within easy reach. An amazing opportunity to own a home where nature, community, and family life come together beautifully. (id:61852)
Your Home Today Realty Inc.
1606 - 215 Sherway Gardens Road
Toronto, Ontario
Gorgeous 1-Bedroom Suite In Prestigious One Sherway Tower 3 Featuring Open Concept Living & Dining Room W/Hardwood Floors & Walk-Out To Balcony. Modern Finish Kitchen Cabinets, Granite Counters, & Breakfast Bar. Primary Bedroom W/Two Closets. 4Pc Bathroom W/Upgraded Fixtures. Open Balcony W/Southwest Views. Steps To Upscale Sherway Gardens, Transit, Groceries, Trails, Easy Access To The Downtown Core Along With Pearson Airport Via 427.QEW. Gardener. Resort-Style Amenities Feat: Indoor Pool, Hot Tub, Gym, Party Room, Visitor Parking, 24Hr Concierge & More. (id:61852)
Homelife/miracle Realty Ltd
869 Magnolia Terrace
Milton, Ontario
Immensely Upgraded 4 br/4 wr house offers an inviting main floor with a spacious living area seamlessly connected to an open concept kitchen/ dining, upgraded large quartz island, beautiful wall fireplace with brackets provided for TV and upgraded hardwood floors throughout. Convenient powder room and direct entry form the garage. Upstairs having 4 bedrooms out of which two bedrooms having its own ensuite Second floor also features a laundry room. This residence isn't just a house, it is a home of comfort and memories you'll create. Basement is not included. Tenants to pay 70% of all utilities and Hot water tank rental. (id:61852)
RE/MAX Real Estate Centre Inc.
23 Windermere Court
Brampton, Ontario
AN AMAZING FIND WITH FINISHED LEGAL BASEMENT! Welcome to first time home buyers & investors! .Fully Detached Corner Lot 3 Bedroom 1 bath room and 1 Bedroom 1 bath legal basement .Fabulous Home In Sought After Family Neighborhood! Spacious Floor Plan Featuring Open Concept Living/Dining Room With A Beautiful Extra Large Bow Window & Gleaming Hardwood Floors, New Kitchen With Newer Appliances Pot Lights .Bathroom has heated floor ,Heated Mirror WIFI speaker on exhaust fan ,Motion Detector lights All house Loaded with Of Natural Light, Freshly Painted , Abundance Of Yard Space Including A Fully-Fenced Backyard! An Absolute Must See! (id:61852)
RE/MAX Realty Services Inc.
