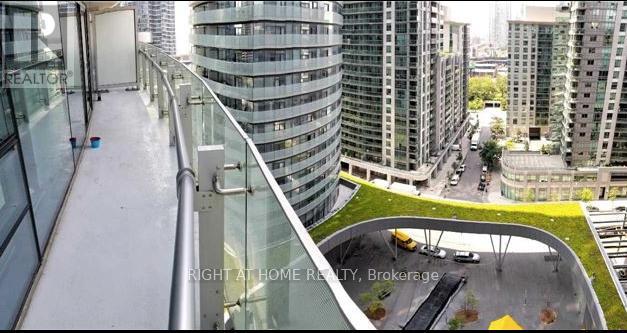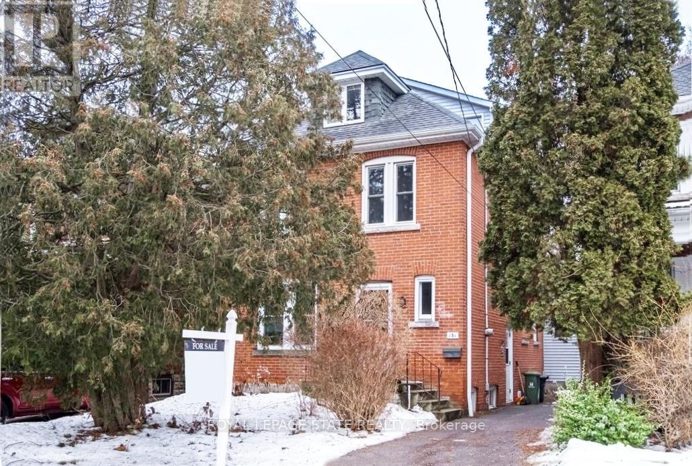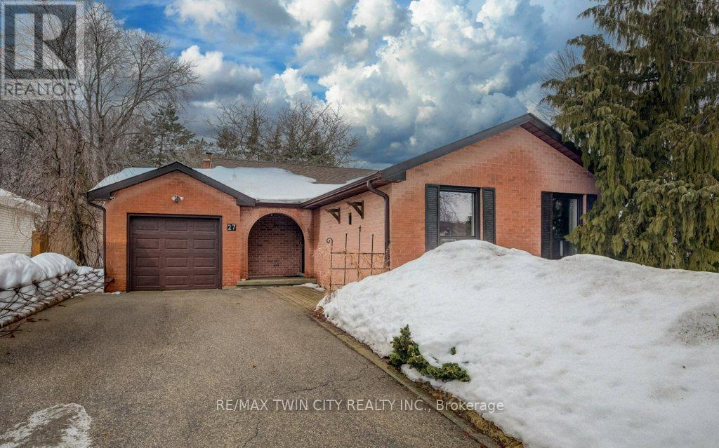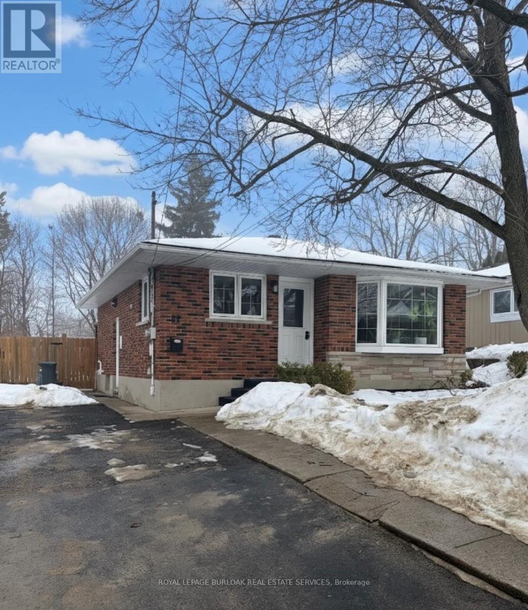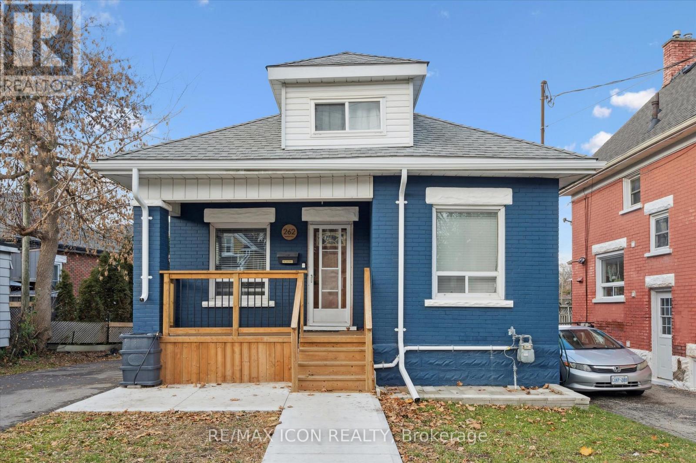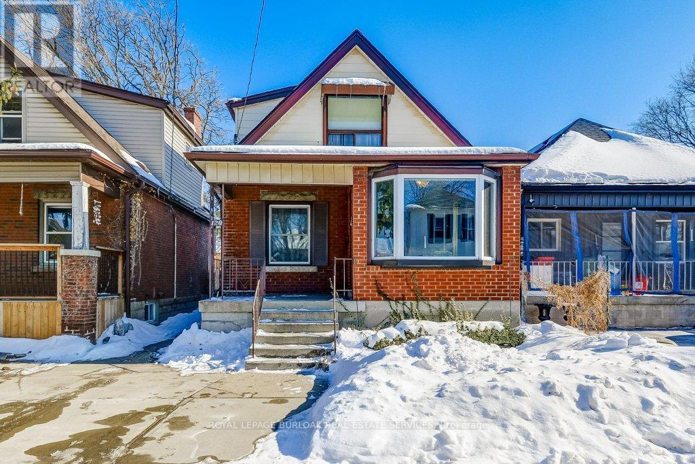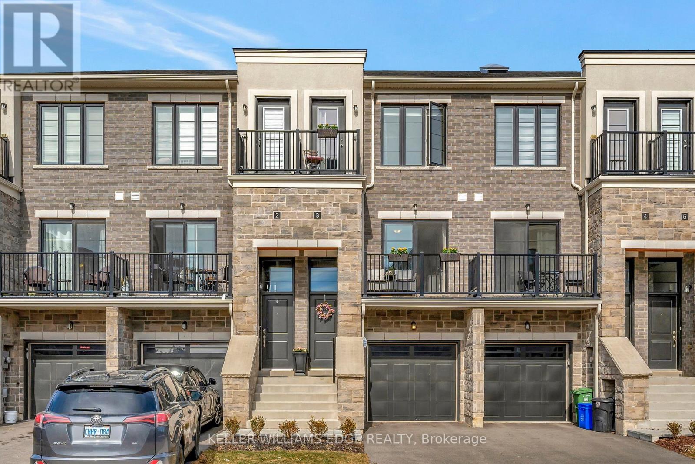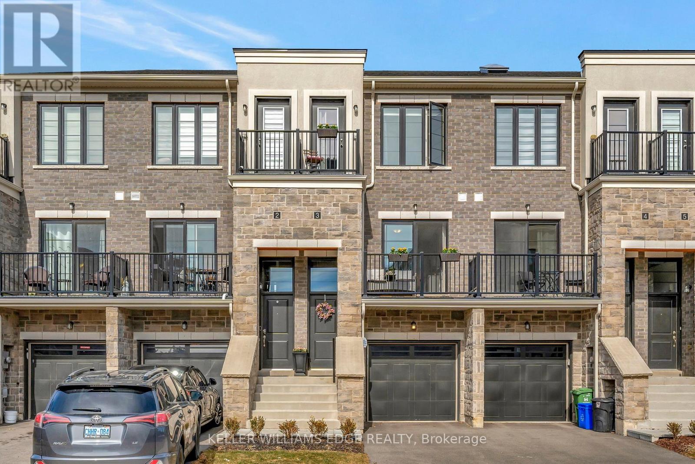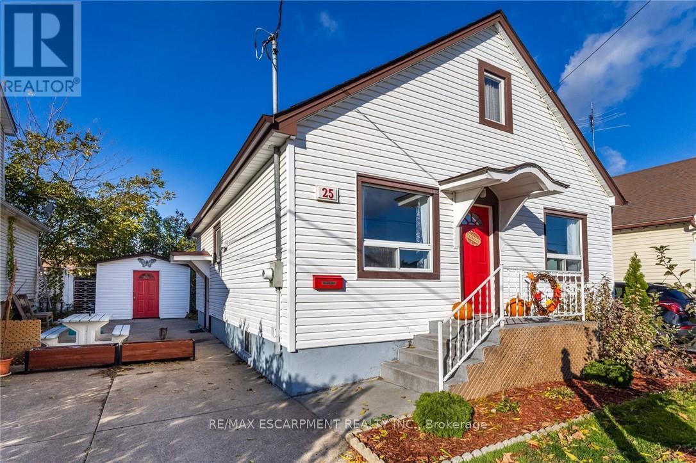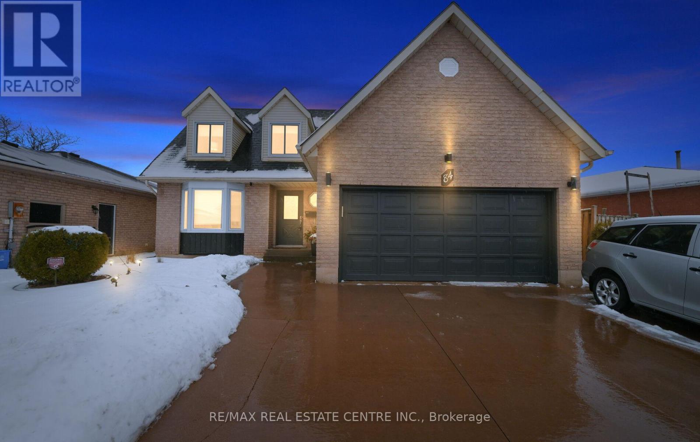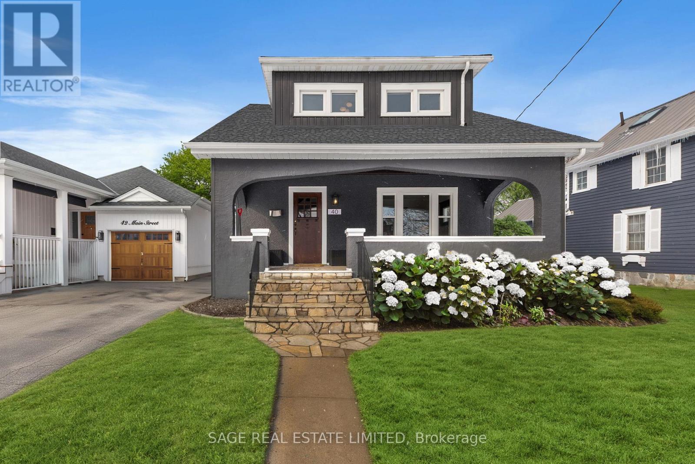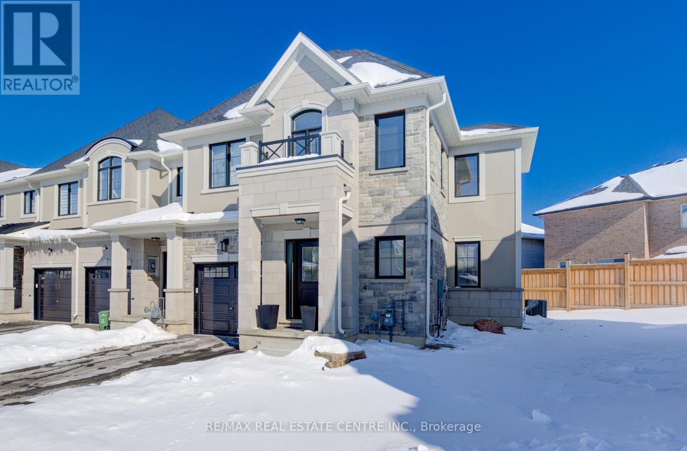1208 - 14 York Street
Toronto, Ontario
FURNISHED LUXURY 2 BEDROOM PLUS STUDY & 2 FULL BATHROOMS ...AVAILABLE NOW!!!!! Short Term Also Considered!!! SOUTH WEST FACING CORNER SUITE!!! Facing Quiet Side Of Building and Looking Onto Canopy. Super Location 5 Minute Walk to Union Station/Subway Station, Direct Access From Lobby To UNDERGROUND PATH Connection 30Kms of Underground Shopping, Services and Entertainment & Linking Into Maple Leaf Square Mall & Longo's Grocery. Steps To ScotiaBank Arena, HarbourFront, CN Tower, Roger's, Ripley's Aquarium, RoadHouse Park, RBC Waterpark Place, Financial & Entertainment District. Close To PWC 18 York Telus Tower & 16 York (Office Tower) AutoShare In Building. Easy Access To Highways, Close To All Hospitals & Universities. Next To Billy Bishop Airport & 40 Minutes To Pearson Airport. Tons of Natural Sunlight With Floor To Ceiling & Wall to Wall Windows In Living Area Plus In Both Bedrooms! 9 Foot Ceilings. Walk Out From Living Area To Huge Balcony/Full Width of Condo. Ensuite Laundry. Enjoy State Of The Art Fitness/Weight Areas, Yoga Studio, Indoor Pool/Hot Tub/Sauna. Luxury Lobbies! Shorter Term Also Considered! Clean & Move-In Now!!! No Notice Required For Showings. (id:61852)
Right At Home Realty
131 Barclay Street
Hamilton, Ontario
Lovingly maintained by the same family for over 50 years. This classic Westdale red brick 2 stry features a rear family room addition and is located in a prime walkable location. Just a short walk to excellent schools (JK to Grade 12) as well as McMaster University/Hospital and just steps from Westdale shops, cafés and foodie destinations. Featuring graceful proportions, beautiful oak wood floors with inlay trim, pretty picture windows plus an expanded kitchen with loads of cupboards and counter space. Bright and sunny throughout plus a family room addition that will be everyone's favourite place to relax. The second level has 3 bedrooms plus a fully finished 3rd level bedroom/teen retreat making this a wonderful house for your growing family. Westdale has it all with top-rated schools (just a short walk to Cootes Paradise Elementary, Dalewood Middle School, Westdale High School and McMaster University), beautiful parks (check out the new kids' jungle playground & splash pad) plus miles & miles of RBG forests & nature trails. Just around down the street is the Westdale shopping district with its wonderful outdoor patio dining, boutiques, restaurants, unique foodie destinations, coffee shops, traditional movie theatre & public library. And last but not least is Princess Point Conservation Area with its extensive waterfront walking/biking trails leading all the way to the downtown Bayfront & Pier 4 Park. (id:61852)
Royal LePage State Realty
27 Erinbrook Drive
Kitchener, Ontario
Some homes just feel right the moment you pull into the driveway. 27 Erinbrook Drive is one of those homes. Tucked into a quiet, established Kitchener neighbourhood lined with mature trees and generous lots, this 3+1 bedroom detached home offers the kind of space families grow into, not out of. Picture coming home after a long day, stepping inside, and settling into the cozy living room while dinner simmers in the kitchen. The main floor layout keeps everyone connected, whether it's homework at the dining table, weekend baking, or relaxed evenings spent catching up. Upstairs, three comfortable bedrooms create a natural family retreat. The spacious primary bedroom offers room to unwind at the end of the day, while the full 4-piece family bathroom down the hall keeps mornings running smoothly. It's practical, functional, and designed for real life. The finished lower level becomes the heart of winter in this home. Imagine movie nights gathered around the wood-burning fireplace, kids building blanket forts, or hosting friends for game night. With an additional bedroom and full 3-piece bathroom, there's room for guests, teenagers craving independence, or extended family visits that feel easy and comfortable. But what truly sets this home apart is the backyard. Step outside and you're surrounded by mature trees, lush gardens, and the kind of privacy that feels rare within the city. The raised deck with covered seating is made for summer dinners, morning coffee, and quiet evenings. The oversized lawn offers space for birthday parties, soccer nets, a future pool, or the play structure you've always wanted to build. This is where memories are made. With parking for five vehicles, and proximity to both Catholic and Public schools, parks, and everyday amenities, this home blends community, comfort, and practicality. This isn't just a house. It's a place where family traditions begin, seasons are celebrated, and life feels just a little slower and more connected. (id:61852)
RE/MAX Twin City Realty Inc.
11 Flynn Avenue
Cambridge, Ontario
This isn't just a home, it's a lifestyle. Tucked away in one of Hespeler's most sought-after pockets, this super-cute bungalow makes a big impression with smart use of space and an outdoor setup that's every gardener's dream. Inside, you'll love the open-concept main floor with a sunlit bay window, updated kitchen, and a perfect blend of classic comfort and modern updates. Two bedrooms and a beautifully updated bathroom with heated floors. Downstairs, the fully finished basement adds room to spread out-with rec room, loads of storage, laundry, and a second bathroom (also with heated floors). Step outside and prepare to fall in love: a newer deck perfect for entertaining, greenhouse, raised garden beds, and a heated, powered shed that's ready for your hobbies or tools. Imagine spending your summer with in this yard? And the location? Unbeatable. Walk to downtown Hespeler for shopping, coffee, dinner, or drinks. Stroll along the river or hit the nearby trails with your four-legged friend. It's all right here. (id:61852)
Royal LePage Burloak Real Estate Services
262 Madison Avenue S
Kitchener, Ontario
Calling all first-time home buyers and investors! This is your opportunity to get into the market with an affordable and charming century home, circa 1923. Ideally located close to downtown Kitchener and within walking distance to the LRT, Iron Horse Trail, Mill Courtland Community Centre, St. Mary's Hospital, schools, and churches. The main floor features a welcoming living room with laminate flooring that flows into the dining area, a charming kitchen, a main-floor bedroom conveniently located next to the 4-piece bathroom, plus a loft-style bedroom upstairs. The finished basement offers a cozy rec room, laundry area, and a large storage space -perfect for a home gym - along with a walkout to the fenced backyard. Over the past two years, this home has seen numerous updates including exterior masonry work with the brick fully painted, a repaved driveway, new front porch and walkway, new eavestroughs, added attic insulation, new basement windows and back door, carpet updates, and mechanical improvements such as a new hot water tank, water softener, sump pump. Freshly painted and move-in ready, this home offers excellent value in a central, walkable location. (id:61852)
RE/MAX Icon Realty
120 Cope Street
Hamilton, Ontario
Located in the welcoming Homeside neighbourhood, 120 Cope St, Hamilton is a charming brick family home offering nearly 1,400 sq ft of comfortable living space. Original hardwood floors with walnut inlay bring character and warmth, while the large eat-in kitchen and bright dining room overlook the backyard-perfect for everyday living and family meals. Enjoy summer days by the inground pool and relax in the bonus three-season room off the rear. With plenty of storage, parking for one car, a separate basement walk-up, and the potential to grow into a fourth bedroom, this home offers flexibility as your needs evolve. Just steps to shopping, parks, and public transit, this is a wonderful place to put down roots. (id:61852)
Royal LePage Burloak Real Estate Services
3 - 383 Dundas Street E
Hamilton, Ontario
Welcome to this charming 3-storey townhome located in the heart of the rapidly developing Waterdown community! With 2 bedrooms and 3 bathrooms, this newer home features appliances that are just 3 years old, offering modern convenience and peace of mind.Step into the spacious primary bedroom, which offers its own private balcony, perfect for relaxing with a cup of coffee in the morning or unwinding in the evening. The kitchen also opens to a balcony, where you can enjoy the fresh air while overlooking the beautifulsurroundings. One of the standout features of this home is its incredible views. The basement provides a bonus recreation room which could be used as an additional bedroom, plus plenty of storage. The backyard overlooks a serene open field, providing a tranquil and picturesque backdrop, while the front view is unobstructed - one of only a few units in the complex to offer such a rare and open panorama. Located just5 minutes from Highway 407, commuting is a breeze. Plus, with ongoing development in Waterdown, you will enjoy the exciting prospect of even more local amenities in the near future. You are only a 5-minute walk away from the vibrant downtown area, giving you easy access to everything you need. Now is the opportunity to make this home yours! (id:61852)
Keller Williams Edge Realty
3 - 383 Dundas Street E
Hamilton, Ontario
Welcome to this charming 3-storey townhome located in the heart of the rapidly developing Waterdown community! With 2 bedrooms and 3 bathrooms, this newer home features appliances that are just 3 years old, offering modern convenience and peace of mind.Step into the spacious primary bedroom, which offers its own private balcony, perfect for relaxing with a cup of coffee in the morning or unwinding in the evening. The kitchen also opens to a balcony, where you can enjoy the fresh air while overlooking the beautifulsurroundings. One of the standout features of this home is its incredible views. The basement provides a bonus recreation room which could be used as an additional bedroom, plus plenty of storage. The backyard overlooks a serene open field, providing a tranquil and picturesque backdrop, while the front view is unobstructed - one of only a few units in the complex to offer such a rare and open panorama. Located just5 minutes from Highway 407, commuting is a breeze. Plus, with ongoing development in Waterdown, you will enjoy the exciting prospect of even more local amenities in the near future. You are only a 5-minute walk away from the vibrant downtown area, giving you easy access to everything you need. Now is the opportunity to make this home yours! (id:61852)
Keller Williams Edge Realty
25 Augusta Avenue
St. Catharines, Ontario
This inviting 2+1 bedroom, 2-bath bungalow is ideally located in the sought-after North End of St. Catharine's, close to schools, shopping, parks, and transit. Thoughtfully maintained and move-in ready, it's a fantastic option for first-time buyers, downsizers, or investors. Inside, the home offers a bright, updated kitchen and generous living spaces with a functional, well-laid-out floor plan designed for everyday comfort. The fully finished basement with a separate entrance provides flexible in-law or income potential. Step outside to a beautifully landscaped yard featuring perennial gardens, a large shed, fenced backyard, and a wide concrete driveway. A solid home in a prime location with plenty of future possibilities. (id:61852)
RE/MAX Escarpment Realty Inc.
84 Viscount Road
Brantford, Ontario
(Wow ) An Absolute Show Stopper! Come Check Out This Beautiful Detached 4 Bedroom Renovated Home Located In A Great Neighborhood Which Boasts: Basement Apartment With Separate Side Entrance | Huge Premium Lot | Poured Back Concrete Patio & Front Yard | Freshly Painted In Neutral Colors | Modern Kitchen With Quartz Counters, Upper Cabinets And Valance | Pot Lights | Smooth Ceiling | Upgraded Tiles Laid On A Diamond Shape | Master With Ensuite | No Carpet In Home | Newer Vinyl Casement Windows | Newer Roof (2021) | Water Softener (2021) | Renovated Bathrooms (2021) | Yard Was Regraded (2024) | Newer Appliances (2021) | Custom Shed In B/Yard | Crown Molding | High Efficiency Gas Furnace & A/C (2024) | Dbl. Car Garage W/Entrance Into Home And The List Goes On...Please Check Out Virtual Tour And Don't Miss Out On This Home. (id:61852)
RE/MAX Real Estate Centre Inc.
40 Main Street
St. Catharines, Ontario
Welcome to 40 Main St. in the heart of Port Dalhousie. This beautifully restored 3-bedroom historic home blends timeless charm with thoughtful modern updates, set on a generous landscaped lot just steps to shops, restaurants, marina, and the beach.A classic front porch welcomes you and sets the tone for village living. Inside, the open-concept living and dining rooms are filled with natural light and showcase gleaming hardwood floors, lovingly restored period wood trim, high ceilings, and a striking original staircase that anchors the space with historic character. The fully renovated kitchen is designed for both everyday living and entertaining, featuring stone countertops, stainless steel appliances, ample cabinetry, and a large island that serves as a natural gathering place. Step out from the kitchen to a rear porch overlooking a private backyard with mature landscaping-perfect for relaxing or hosting guests. Upstairs, the spacious primary bedroom features a large picture window and 2 generous closets. Two additional well-proportioned bedrooms offer flexibility for family, guests, or home office. The updated main bathroom blends modern finishes with classic appeal. The lower level offers high ceilings and a separate entrance, providing excellent potential for future living space. Enjoy the unmatched Port Dalhousie lifestyle with walkability, beach, marina, cafés, community events, and quick highway access. A rare opportunity in one of Niagara's most sought-after neighbourhoods. (id:61852)
Sage Real Estate Limited
43 Genoa Drive
Hamilton, Ontario
Beautiful end unit freehold townhome, new in 2024, NO condo fees. Custom townhome on extra large pie shape lot in Stonegate Community. Features magnificent stone and stucco architecture with beautiful front elevation with covered porch and faux balcony. Interior features soaring 9 foot ceilings on main level. Custom end unit floor plan with extra windows and bump out on all 3 levels for extra square footage made possible by wide and private pie shape lot. Open concept kitchen, fridge opening 38"X72.5", large living room, chef's kitchen with cabints made wider and deeper for larger fridge, taller uppers cabinets, lower pots & pans drawers, peninsula with breakfast bar, "Quorastone" quartz countertops. This home is carpet free with beautiful and durable,modern plank floors. Bright upper level features 3 spacious bedrooms with larger windows, including primary bedroom with ensuite bath, walk-in closet plus bonus loft/office area. New owners get balance of Ontario New Home Warranty. Large basement with endless possibilites including rough-in extra bathroom plumbing and energy efficient features. Don't miss this fantastic home. (id:61852)
RE/MAX Real Estate Centre Inc.
