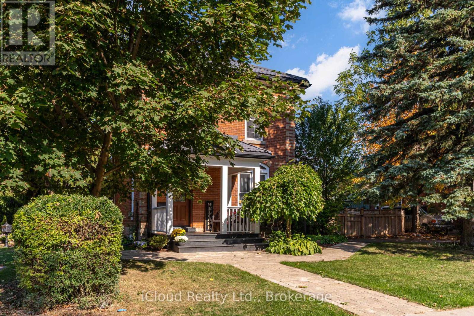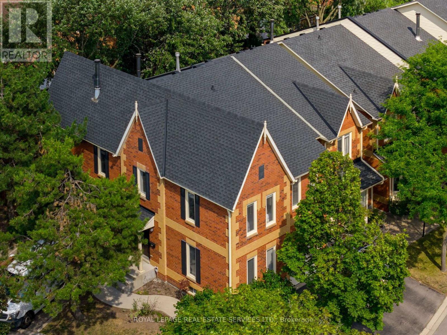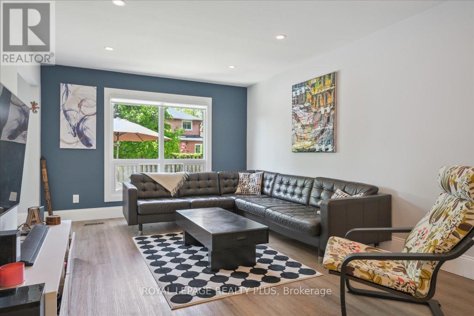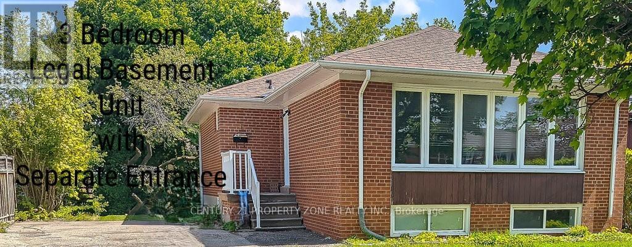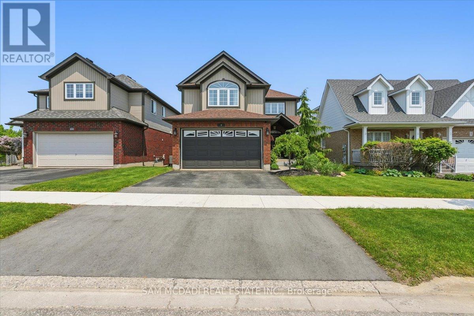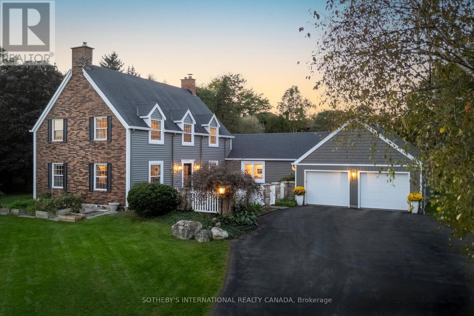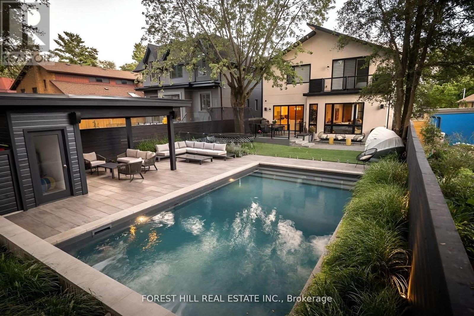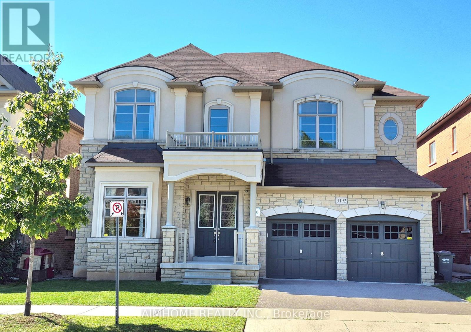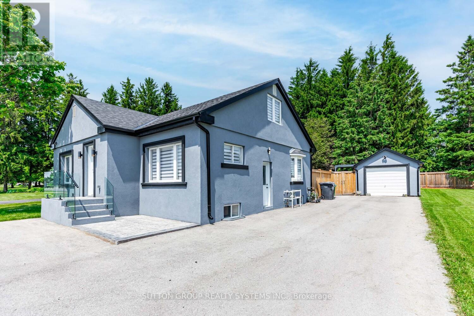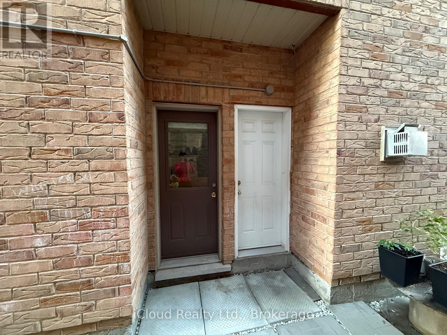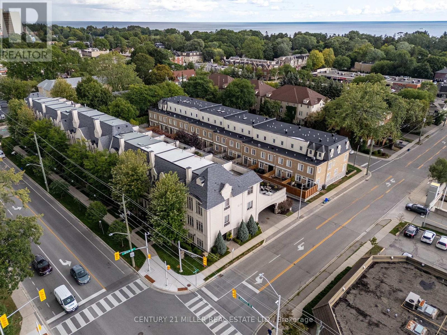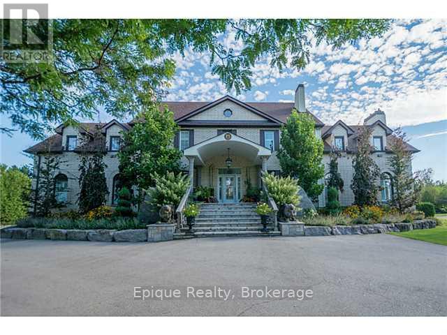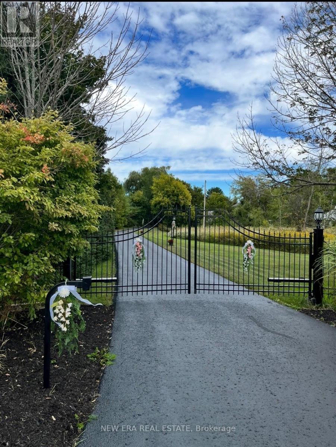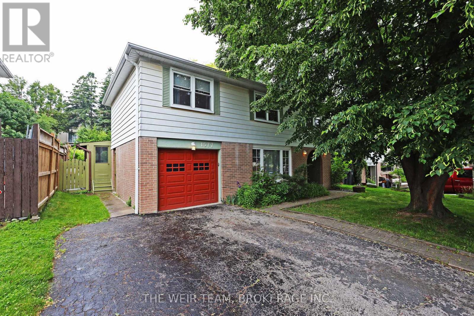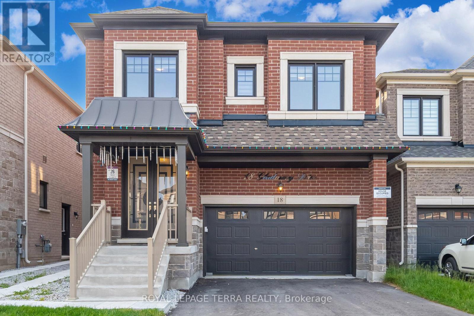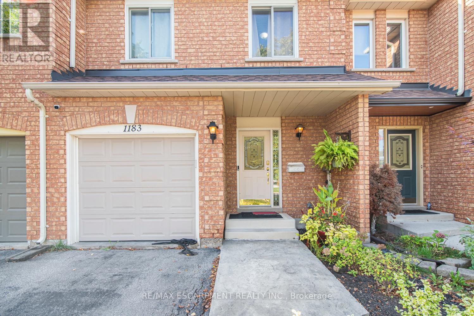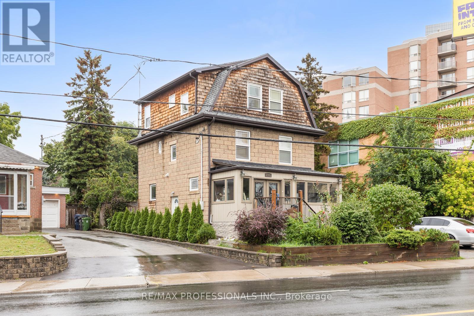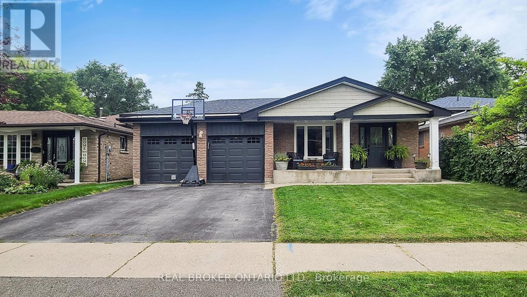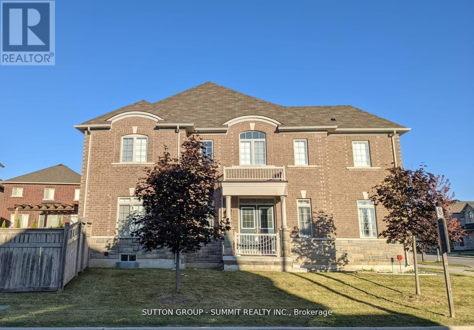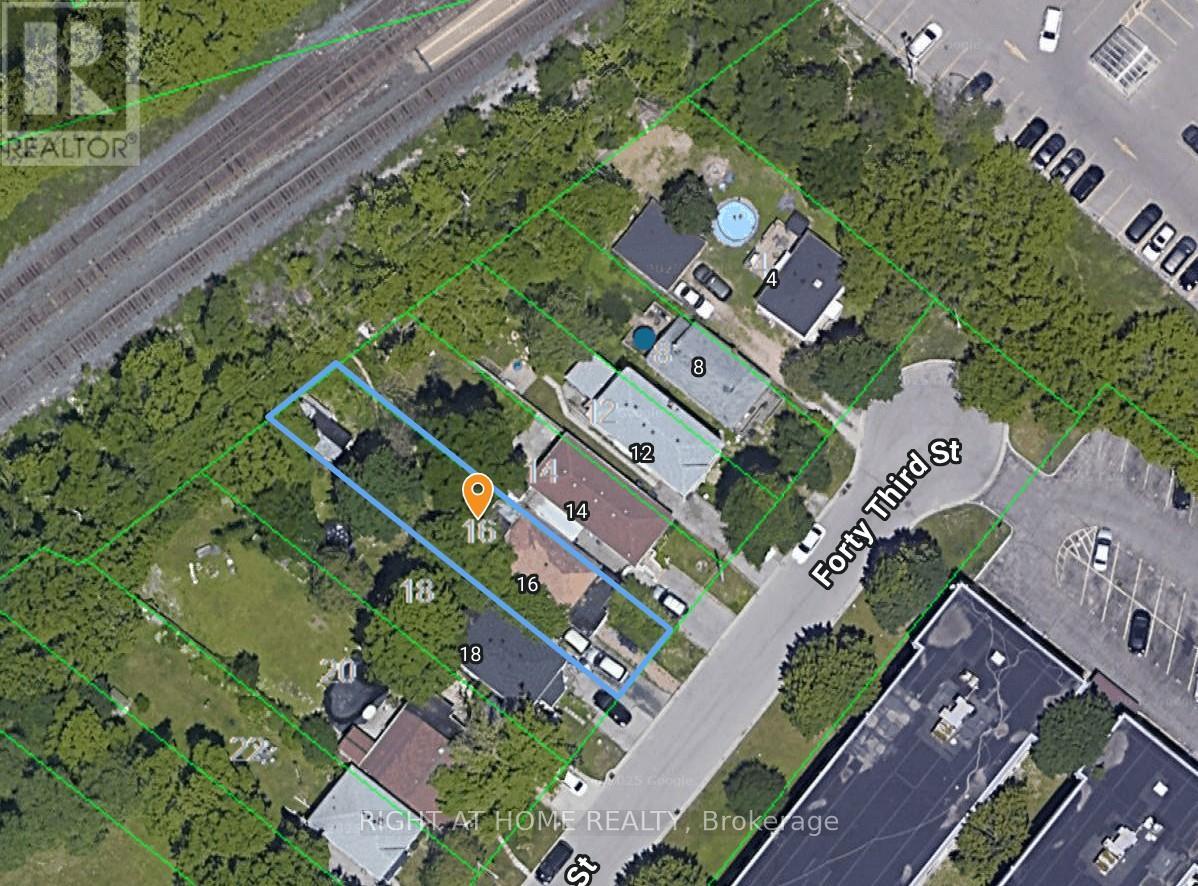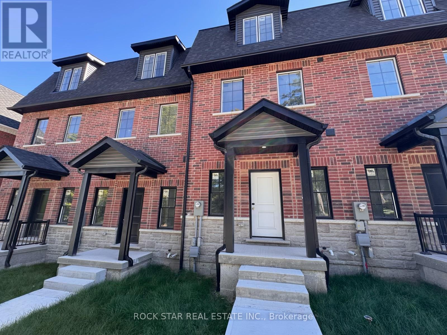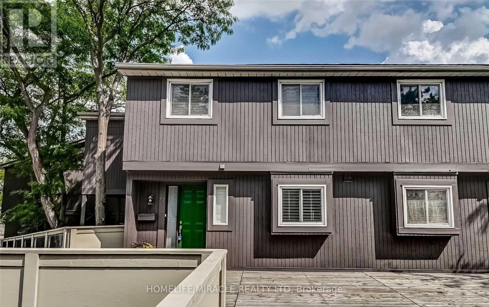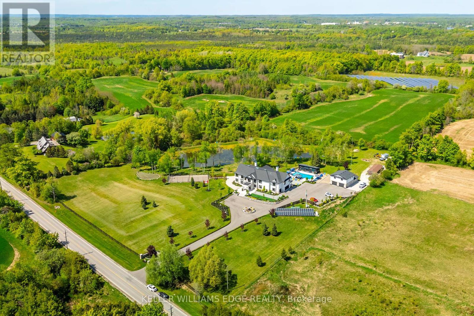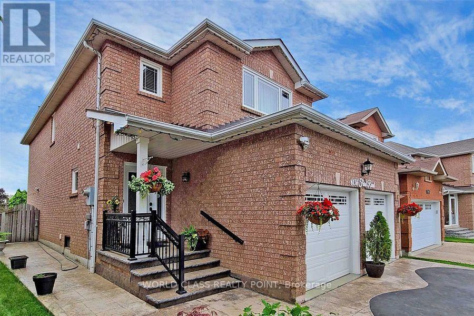63 Zina Street
Orangeville, Ontario
Welcome To Zina St One Of The Most Cherished Addresses In Town, Where Timeless Charm Meets Modern Living. Full Of Character And Grace, This Beautifully Restored Home Has Undergone Extensive Upgrades, Blending A Seamless Fusion Of Elegance And Sophisticated Contemporary Style. A Must See Property. The Gorgeous Curb Appeal Starts With The Newly Added 3 Car Driveway Off Zina. Lush Mature Landscaping Set The Tone For What Awaits Inside. An Inviting Sanctuary Designed For Comfort And Connection. With Main Floor Office, Separate Family Room, Living Room And Dining Rooms As Well As 3 Bedrooms And 4 Baths, And A Fully Finished Basement Recreation Room. Every Detail Has Been Carefully Curated To Create A Home That Feels Both Refined And Welcoming. The Living And Dining Rooms Flow Effortlessly With A Chef-inspired Kitchen, Featuring Quartz Countertops, Custom Cabinetry, A Built-in Bar, And Premium Appliances. The Family Room, With Its Cathedral Ceilings, Striking Wood-burning Fireplace, And French Doors Leading To The Private Backyard, Is A Space That Simply Draws You In; Perfect For Quiet Mornings Or Gatherings That Linger Long Into The Evening. Bright And Spacious Separate Main Floor Laundry Offer Everyday Ease, While Upstairs, The Primary Suite Provides A Peaceful Retreat With A Walk-In Closet And Elegant 3pc Ensuite. Two Additional Bedrooms And A 4pc Bath Complete The Second Floor. The Fully Finished Basement Has Been Completely Redone And Professionally Dug Down To Create Comfortable, Versatile Living Space, Ideal For A Family Room, Additional Bedroom, Or Guest Area. Engineered Hardwood Floors Throughout Upper Level, Living And Dining And Basement Areas. Kitchen/office And Family Rooms Are Hardwood Flooring. This Is More Than A Home, Its A Lifestyle. Zina Street Living At Its Finest. (id:61852)
Icloud Realty Ltd.
7 - 2006 Glenada Crescent
Oakville, Ontario
Updated End unit! One of the largest in complex! Approx 2,134 sq ft plus professionally finished basement! Beautiful Avonlea Estates in Wedgewood Creeks well-managed, upscale condominium complex surrounded by mature trees & professionally landscaped grounds. Well designed living for family and super convenient location! Walking distance to parks, trails, top-rated Iroquois Ridge High School, Iroquois Ridge Community Centre, & the Upper Middle Shopping Plaza, with easy access to the QEW, 403, Uptown Core, Park & Ride, & Outlet Mall. Spacious 4-bedroom, 2.5-bathroom home features recent upgrades (2022), including wide-plank engineered hardwood on the second floor & a dark-stained staircase from the main floor to the second level. This bright corner unit boasts a large stone patio in a fully fenced yard with mature trees for privacy and new fencing. Extra windows throughout allow abundant natural light, & the main floor features cherry hardwood flooring & French doors. Excellent, versatile floor plan to configure to suit your needs, with a formal living room & separate dining room, a family room with a wood-burning fireplace, a powder room, inside entry to the garage, & a white kitchen with granite countertops, a breakfast bar, & a breakfast room with a walkout to the serene backyard. Upstairs offers 4 bedrooms, (one bdrm w/out closet), 2 full bathrooms & a charming loft overlooking the staircase. Fabulous primary suite features a 5-piece ensuite bath with a soaker tub & separate shower. Lower level basement with pot lights, wide-plank laminate floors, a spacious recreation room, & a dedicated exercise room create the ideal setting for modern family living in a prime Oakville location. Must see! (id:61852)
Royal LePage Real Estate Services Ltd.
284 Rimmington Drive
Oakville, Ontario
Fully renovated on a big lot with privacy.Welcome to River Oaks LivingDiscover this rare semi-detached gem in the heart of Oakville's sought-after River Oaks community. Offering nearly 1,500 sq ft of beautifully updated living space plus a fully finished basement, this turnkey home blends modern comfort, functionality, and family-friendly charm.Step inside to find a bright, open layout enhanced by new flooring, smooth ceilings, pot lights, and fresh finishes (2024/2025). The stunning 2022 kitchen showcases 40" wall cabinets, Italian quartz countertops, stainless-steel appliances including double ovens, and an OTR microwave vented to the exterior. Upstairs, spacious bedrooms feature new flooring, lighting, and popcorn-free ceilings, creating a clean and contemporary feel.The finished basement adds valuable living space with a cozy fireplace and versatile rooms ideal for a playroom, office, or family hangout. Outside, enjoy your private backyard and a generously sized lot offering excellent privacy. Recent big-ticket upgrades provide peace of mind: New furnace, A/C & humidifier (2025) Roof (2020, 35-year warranty) Triple-glass windows & patio door (2020/2023) Insulated garage door (2019) & new entry door (2025) New doors, baseboards, window facings, and wooden stairs (2024/2025)Perfectly positioned, this home is just steps to top-rated schools, community centres, trails, parks, and Oakville Trafalgar Memorial Hospital with easy highway access. (id:61852)
Royal LePage Realty Plus
47 Brisco Street
Brampton, Ontario
Looking for income generating great Investment opportunity in the heart of Brampton or looking for yourself to move in with supporting income from the legal basement unit? This amazing Duplex (Legal 2 Units) Bungalow in a high demand, matured neighbourhood in Brampton is the answer to that. Main Floor Unit has 3 Bedrooms and 2 full bathrooms. Fully renovated in 2022 with open concept kitchen, living/dinig area overlooking the front yard. All newer appliances (August 2022), pot lights, premium window coverings. Legal Basement unit has 3 Bedrooms and 1 Full Bath with Over ground large windows which give plenty of natural light. Both units have their own laundry. Both units are currently leased and get appx $5400 + utilities. (id:61852)
Century 21 Property Zone Realty Inc.
3 Maude Court
Orangeville, Ontario
Welcome to this exceptional 4-bedroom, 3.5-bathroom family home in Orangeville's highly desirable West End, perfectly situated on a rare, quiet cul-de-sac in a safe, child-friendly neighborhood. A private covered porch leads to a grand two-story entrance that sets the tone for the bright, spacious layout throughout. The main floor features a generous home office ideal for remote work or study and a beautifully updated, open-concept kitchen equipped with new KitchenAid appliances, refreshed cupboards, stone countertops, and a layout that flows seamlessly into the inviting living room, creating the perfect space for everyday living and effortless entertaining. From the kitchen, step out to a large two-tier deck, ideal for outdoor dining, barbecues, or simply relaxing in the peaceful backyard setting. Upstairs, the spacious primary bedroom offers a walk-in closet and a private 4-piece ensuite, while three additional bedrooms provide comfort and flexibility for growing families. All 3.5 bathrooms in the home are tastefully updated to suit modern living. The Professionally finished basement with bamboo flooring offers excellent versatility , featuring a 3-piece bathroom with a large tiled walk-in shower and a built-in infrared heat sauna ideal for relaxation after a long day. An additional room with a salon style sink presents a unique opportunity to run a home-based business. The basement also includes a huge laundry room with a brand-new washer and dryer, adding to the home's practicality. A 2-car garage and double driveway provide ample parking for family and guests. Recent upgrades include a new roof (2022), water softener (2024), and a stylish new front door (2019). Located within walking distance to both elementary and Secondary Schools, this move-in ready home offers the perfect blend of comfort, location, and life styled don't miss your chance to make it yours! (id:61852)
Sam Mcdadi Real Estate Inc.
331 Wheelihan Way
Milton, Ontario
Welcome to 331 Wheelihan Way, set in an exclusive enclave of estate homes in the highly desired Hamlet of Campbellville in Milton. This Cap Cod style home with lovely front courtyard has been recently renovated and features an incredible designer kitchen, white oak hardwood flooring, separate family room with fireplace, formal living room with fireplace and custom built-in shelving, and lovely sun filled great room with walk-out to the backyard. Straight out of a magazine, the gorgeous chef's kitchen features massive island, Quartz Countertops, built-in stainless steel appliances, custom window coverings, and inviting Bench Overlooking the Courtyard. Open concept to the large dining space making it the perfect layout for entertaining. Main floor office/den along with a large guest bedroom, separate mudroom and main floor laundry with powder room, complete the main level. The upper level features 3 more large bedrooms with high-end broadloom. The primary has a newer 3 piece bath and walk in closet with custom built-in shelving. The additional bedrooms share another beautiful 4 piece bath. The gorgeous tree-lined backyard has tons of lush perennial gardens, incredible front curb appeal with golf course green grass maintained with the irrigation system, lovely front courtyard with seating area, outdoor cedar sauna, and an incredible interlocked patio with gazebo for those warm summer evenings. Set in a quiet, family friendly estate subdivision in the charming community of Campbellville with quaint shops, restaurants, parks, and incredible schools. Minutes to the 401 for the commuters. (id:61852)
Sotheby's International Realty Canada
8 Nora Road
Toronto, Ontario
Architectural Showpiece for Sale in Etobicoke Move-In Ready Luxury View the award-winning backyard: executiveagency.ca/8NoraRoad. A rare opportunity to own an extraordinary custom home on a quiet, tree-lined street in the heart of Etobicoke. Offering approx.4,600 sq. ft. of impeccably designed living space, this contemporary masterpiece is defined by timeless elegance, high-end craftsmanship, and thoughtful details throughout. The main level features a sun-drenched open-concept layout with oversized picture windows, a chefs kitchen with premium appliances and a large island, formal dining, a striking natural stone gas fireplace, powder room, main floor den, and a welcoming foyer designed for elevated living and effortless entertaining. Upstairs, a skylit hallway leads to a serene primary suite with a walk-in closet, spa like ensuite with heated floors, and a private balcony overlooking the backyard. Each additional bedroom offers its own ensuite bath and walk-in closet, with one also enjoying private balcony access. Upper-level laundry and linen storage add everyday ease. The finished lower level is a true extension of the home, with heated floors throughout, a spacious family/recreation area, an additional bedroom and full bath ideal for guests or a nanny suite plus a second laundry room. Outside, enjoy a professionally landscaped backyard oasis with a salt water pool, cabana, dining zone, and multiple lounge areas perfect for summer entertaining. Located steps to Islington Village, Kipling Station, top-rated schools, and only minutes to downtown and Pearson Airport. A statement home that delivers on luxury, lifestyle, and location. Book your private showing today. (id:61852)
Forest Hill Real Estate Inc.
3192 Meadow Marsh Crescent
Oakville, Ontario
Newly Built Most Desirable Neighborhood 5-Bedroom 2-Car Garage Detach Home! 10'-Ceiling On Main Floor, 9'-Ceiling On 2nd Floor & Bsmt, Quartz Counter Top, Pot Lights And Many Upgrades! Walk-In Closets In All 5 Bedrooms, Master Bedrm With His & Her Closet. Full Sunshine Family Room! South/West Fenced Yard. Steps To Park/Trails. Premium Location, Close To 403/407/QEW/GO Station/Sheridan College, Walking Distance To Upper Town Core, Shopping Plazas, Groceries, Supermarkets, Banks, Retails, Etc (id:61852)
Aimhome Realty Inc.
18493 Hurontario Street
Caledon, Ontario
Beautifully renovated between 2022 and 2023, this charming 3-bedroom, 1-bathroom detached bungalow is ideally located in the heart of Caledon Village, just a short stroll from quaint shops, schools, and local amenities. Set along a well-traveled main road, the home occupies a versatile lot surrounded by both residential and commercial properties. Its high-visibility location offers unique potential, ideal for buyers seeking convenience, strong curb appeal, and the possibility of a home-based business (subject to municipal approvals). A modern glass railing and patterned concrete steps lead to a stylish open-concept main floor. The inviting living area features an electric fireplace with a decorative mantel, adding warmth and elegance. The chef-inspired kitchen boasts Dacor stainless steel appliances, quartz countertops, porcelain backsplash, a center island, a coffee nook, a spice rack, and a bright bay window. The adjacent dining area includes a walk-out to a fully fenced backyard with a newly installed privacy fence. The main level includes two well-proportioned bedrooms with large closets and built-in organizers, along with a beautifully updated 3-piece bathroom. The upper-level primary bedroom offers a walk-in closet with custom organizers, built-in shelving, and a cozy sitting area. The partially finished basement adds further potential, with space for a fourth bedroom and a large recreation room. Additional features include a powered detached garage, a generous lot with a 2022-installed hot tub, and driveway parking for up to 8 vehicles. (id:61852)
Sutton Group Realty Systems Inc.
Bsmt - 61 Templehill Road
Brampton, Ontario
Great opportunity to Live in a Beautiful Neighbourhood. This Basement Unit comes with 2 Bed, 2 Full Washrooms, separate Laundry with Double Door Entry, with Access to All Amenities, Minutes to 410 & all Major Stores. High Ceiling, Hardwood throughout, Large Eat In Kitchen with Open Concept, Walking Distance to Schools, Parks, Trails and Public Transit, Lease for Lower Level Only, upper Level Not Included. 2 Parking Spots. (id:61852)
Icloud Realty Ltd.
131 Brock Street
Oakville, Ontario
Welcome to Village West a boutique enclave of upscale freehold townhomes set in Oakvilles downtown core. This rare end-unit feels more like a New York loft than a traditional townhouse. With soaring 12-foot ceilings and loaded with huge windows throughout, the interior is defined by its sense of volume, openness, and sunlight. Where every room feels generous in scale and effortlessly connected. From the moment you step inside, youll notice the proportions: expansive principal rooms, wide hallways, tall door thresholds, and wide staircases with oversized landings. The dining room is truly grand, while the adjoining kitchen and family room are framed by a dramatic, sky-high coffered ceiling. The kitchen has been fully renovated, featuring high-end appliances, sleek finishes, and a layout designed for both everyday living and entertaining. Hardwood flooring runs throughout the home, complemented by two fireplaces and the convenience of a private elevator to every level. The double-car garage is oversized, providing not only secure parking but also ample room for storage. On the main level, a flexible office/sitting room overlooks the landscaped front and side gardens, where mature plantings and trees create privacy and a lush green outlook. On the third level, two very large bedrooms, each with its own ensuite, are generously proportioned making them a flexible space for various needs. The outdoor living is equally impressive. A 650 sq ft south-facing terrace offers a private retreat with enough room to entertain on a large scale or simply unwind in peace. The lower level extends the living space even further, perfect for a home gym, office, media room, or whatever suits your needs best. Village West is as practical as it is refined. This enclave is beautifully maintained, with a welcoming atmosphere and neighbours who take pride in their homes. All this and just steps to downtown Oakvilles shops, dining and the lakefront parks that make this location so desirable. (id:61852)
Century 21 Miller Real Estate Ltd.
71 Mae Court
Milton, Ontario
EXPERIENCE UNMATCHED LUXURY IN CAMPBELLVILLE. Nestled on a lush and private 1.13 acres, this imposing 7,200 sq. ft. estate is a masterpiece of design and craftsmanship. Exotic Brazilian cherry floors, Swarovski crystal chandeliers, and five fireplaces create an ambiance of timeless elegance.The formal dining room stuns with a majestic fireplace and chandelier, while the main-floor office connects seamlessly to the conservatory, perfect for entertaining with a baby grand piano. The gourmet kitchen boasts Jenn-Air & Bosch appliances, custom cabinetry, and quad French doors leading to an expansive deck and remote-controlled screened sunroom.The primary suite wing is a private retreat with a sitting area, gas fireplace, spa-inspired ensuite with double vanities, an oversized glass shower, a deep soaker tub, and extensive closet space. Three additional bedrooms share an opulent oversized bath, ensuring comfort and elegance.The professionally finished lower level includes a spa-inspired 3-piece bath with a steam shower. Outdoors, enjoy a 20 x 40 heated saltwater pool, pool house changeroom, and a cedar cabana bar with power and water.For the automobile enthusiast, the 4-car garage and parking for 20+ vehicles provide ample space. Just minutes from the 401, this estate offers unparalleled luxury, privacy, and accessibility.A rare opportunity to own a true luxury retreat. Schedule your private showing today. (id:61852)
Epique Realty
14227 Trafalgar Road
Halton Hills, Ontario
Beautiful custom home sitting back on almost three acres of private property. This land has a secluded, resort like quality that is beyond description, beginning w/a gated entrance a winding driveway w/250k of professional landscaping. The grounds include a forest, creek & backyard oasis w/flagstone walkways, multiple levels & areas for relaxing or entertaining. Fountains, landscape lighting, a fire pit, pool & deck are just a few things on a very long list of incredible features. This home has 3 generous sized bedrooms & 4 bathrooms. The primary bedroom has a walk-in custom closet & luxurious spa-like ensuite with an air jet tub & glass shower. The other two large bedrooms share a 3 piece bath w/custom tile & a glass shower. The main floor boasts a fabulous kitchen that is a chef's dream. Custom built in maple cabinetry w/Miele appliances, Liebherre fridge, custom eat in area & coffee station w/a layout that includes space for multiple cooks or a large family. A living room with fireplace, designated built in office space, hardwood & slate flooring, pot lights, a mudroom w/garage access & a powder room complete this extraordinary first floor. The finished basement has a recreation room & a large bonus room w/built in custom cabinetry & counters that could serve many uses. A commercial True fridge/freezer & a large professional refrigerated wine cabinet serve this versatile floor. Walk out access to the outdoors & a 3 piece bath would allow for extended family of in law suite capability. Stunning views from every window. New roof 2025, water pump 2022, septic unit & A/C 2020, Honed limestone in baths $35k, custom cabinetry $150k, kitchen appliances $35k... & the list goes on. Just minutes from the city, close to schools, shopping & walking trails, there is something for everyone. Many other upgraded features, include Fibre High Speed Internet lines from street to home, upgraded cost. A must see property for anyone that wants to own paradise. (id:61852)
New Era Real Estate
1577 Otterby Road
Mississauga, Ontario
Nestled in the charming Applewood area of Mississauga, this meticulously maintained home is awaiting its next family to make it their own. This residence features four large bedrooms, a family room with a fireplace, a spacious kitchen and open concept living and dining room areas. The finished recreation room and ample storage space make this home perfect for any sized family. Perhaps the most appealing feature is the lush backyard with a large in-ground pool, offering an amazing space to enjoy during the warmer months. All of this is conveniently located close to restaurants, public transit, shops, grocery stores, and with easy access to major highways and everything else the area has to offer. Welcome to your next home! (id:61852)
The Weir Team
18 Gladmary Drive
Brampton, Ontario
Welcome to this stunning 5-bedroom, 3.5-bathroom detached home, ideally located in the highly sought-after Bram West community of Brampton. Offering nearly 3,000 sq. ft. of luxurious living space, this home features a functional open-concept layout enhanced by hardwood flooring throughout, elegant oak stairs with iron spindles, and a grand 8-ft custom double-door entry. 9ft celling on both the floors and 8ft custom tall doors in the home The chef-inspired kitchen is truly a showstopper, boasting custom cabinetry, quartz countertops and backsplash, a large centre island, and built-in high-end Jenn-air brand stainless steel appliances, including a gas stove. glass door lead out to the backyard, creating the perfect space for outdoor entertaining.The main floor offers generous living areas, including a combined living and dining room, a cozy family room, and a dedicated office or prayer room, along with the convenience of a main floor laundry room. The primary suite is a luxurious retreat, featuring oversized walk-in closets and a spa-like ensuite. Every bedroom in the home has direct access to a bathroom, while all washrooms showcase quartz finishes and custom extended height vanities. Over $$$ 150k spend on quality upgrades at Builders decor studio. and thousands spend after Moving in. Additional features include a separate side entrance to the basement, with permits in place for a legal secondary unit (work in progress), an HRV system for improved air quality, and large windows that flood the home with natural light. Located in a prime neighbourhood close to top-rated schools, Lion head Golf Club, and offering easy access to Highways 407 and 401, 403 this area is Bordering Mississauga and Halton hills one of the best location. (id:61852)
Royal LePage Terra Realty
1183 Westview Terrace
Oakville, Ontario
For Lease - Spacious Freehold Townhouse in Desirable West Oak Trails 3+1 Bedrooms I 3 Bathrooms I Approx. 1,410 Sqft + Finished Basement. Nestled on a quiet, family-friendly street in sought-after West Oak Trails, this well-maintained freehold townhouse offers space, comfort, and an unbeatable location. Step inside to find a bright and spacious layout featuring three generously sized bedrooms, three bathrooms, a separate dining room, and a large kitchen perfect for everyday living and entertaining. The finished basement adds exceptional value with a bedroom, family room, full washroom, and ample storage-ideal for guests, teens, or a home office setup. Enjoy outdoor living in the fully fenced backyard, and take advantage of the attached garage for added convenience. Located within walking distance to top-rated schools, community parks, and scenic ravine trails, this home offers the perfect balance of nature and urban amenities. Key Features: Approx. 1,410 Sqft of above-grade living space. Finished basement with bedroom, family room & full bath. Spacious kitchen with functional layout. Ensuite bathroom in primary bedroom. Attached garage & private driveway. Fully fenced backyard. Quiet, well-established neighbourhood. The simple life awaits you. Welcome home. (id:61852)
RE/MAX Escarpment Realty Inc.
Bsmt - 2106 Lawrence Avenue W
Toronto, Ontario
Welcome to 2106 Lawrence Ave, where youll find a charming studio apartment that perfectly blends comfort and convenience. This delightful space boasts a completely separate entrance, ensuring privacy and a sense of independence. With impressive 8-foot ceilings, the apartment feels open and airy, enhancing the overall living experience. The apartment is equipped with newer appliances, making daily tasks a breeze, and includes a brand new all-in-one laundry machine for your convenience. Plus, youll enjoy the added benefit of all utilities being included in the rent, providing peace of mind and budget-friendly living. Location is key, and this apartment is ideally situated just steps away from the UP Express and TTC, offering easy access to the rest of the city. You'll also be close to Weston Lions Park, schools, shops, and a variety of community amenities, ensuring that everything you need is within reach. Dont miss out on the opportunity to make this wonderful studio your new home! (id:61852)
RE/MAX Professionals Inc.
729 Willow Avenue
Milton, Ontario
A great opportunity in Milton's much desired Dorset Park! Close to schools, parks, public transit, groceries & major highways. This detached backsplit offers an open concept layout with 3+1 bedrooms, 2 full bathrooms, hardwood floors, large windows, shutters & spacious fully finished lower level with spare bedroom and 3pc bathroom. This stunning home offers an oversized 2 car gas heated garage with upgraded electrical, 4-car driveway, large pool-sized backyard with large deck and oversized interlock patio and gazebo. This spacious backyard has no rear neighbors, is fully fenced with 2 sheds and offers lots of open space to enjoy many nights sitting around a fire roasting marshmallows! (id:61852)
Real Broker Ontario Ltd.
5456 Oscar Peterson Boulevard
Mississauga, Ontario
Welcome to this stunning detached 4-bedroom, 4-bathroom luxury home in the heart of highly sought-after Churchill Meadows, one of Mississaugas most vibrant and family-friendly communities. Thoughtfully designed and impeccably maintained, this residence offers a perfect blend of elegance, functionality, and comfort for todays modern family. The main floor features hardwood throughout and a bright, open-concept layout an chored by a chef-inspired kitchen with premium appliances, ample cabinetry, a spacious island, and sleek finishes seamlessly connected to the family room with a cozy gas fireplace, ideal for entertaining or relaxing. A formal dining and living area provide additional space for special occasions, and a stylish 2-piece powder room completes the level. Upstairs boasts four generous bedrooms including a serene primary retreat with a spa-like ensuite, and uniquely offers three full bathrooms on the second floor, providing exceptional convenience and privacy for every member of the household. The fully finished basement with a separate entrance expands the living space even further, featuring a modern kitchenette, a 3-piece bathroom, and a large living area perfect for an in-law or nanny suite, home office, or recreational space. Enjoy the outdoors in your private backyard accessed through a walk-out from the family area, ideal for summer barbecues, gardening, or simply unwinding after a busy day. Set in a prime location close to top-rated schools, parks, shopping, and major highways, this home is the perfect place for a growing family to live, grow, and thrive in comfort and style. (id:61852)
Sutton Group - Summit Realty Inc.
16 Forty Third Street
Toronto, Ontario
Attention builders, contractors, renovators! Amazing opportunity to build your dream home on this 30 x 134 ft lot! **The architectural plan is under the city review, awaiting approval.** The property is priced low for a quick sale in AS IS WHERE IS condition. Situated within walking distance to Long Branch GO and a major TTC Hub. Short drive to QEW and 427. This property offers endless potential to design the perfect home for your lifestyle. Rare chance to create something truly special in an incredible location! The property is currently tenanted and the tenants can stay until the building phase starts or can move out with a proper notice. (id:61852)
Right At Home Realty
17 James Street
Halton Hills, Ontario
Brand-New & thoughtfully crafted Luxury TownHome with warranty boasts 3 sun-drenched bedrooms + Loft, that feel like quiet retreats after the day's rush, the generous living room, and open-concept kitchen alive with natural light, and a dining area perfect for those unhurried family gatherings. Up top, a bright and airy loft calls for lazy afternoons with a book or focused work sessions, all connected by a whisper-quiet elevator for effortless days ahead. A sprawling wood deck spills off the kitchen, framing uninterrupted views of Veteran's Walk Park that ground you in the moment, while the 1.5-car garage with a rear entrance keeps life practical and your beautiful front foyer welcoming for guests. Nestled in a walkable downtown pulsecafes, shops, and trails all within arm's reachthis is the rare blend of upscale comfort and everyday ease that doesn't compromise. Enjoy morning dog walks or evening strolls in the quiet hum of Veterans Walk Park that greets you like an old friendserene green space just beyond your doorstep. At $959,900, it's an undeniable steal, delivering unmatched sophistication and heart in a market that's anything but forgiving. (id:61852)
Rock Star Real Estate Inc.
37 - 6855 Glen Erin Drive
Mississauga, Ontario
Spacious and beautifully maintained 4-bedroom, 3-bathroom condo townhouse in sought-after Meadowvale, Mississauga. Extensively upgraded in 2021 with over $100,000 in improvements, including a modern kitchen with stainless steel appliances, tiled backsplash, and centre island. Bathrooms tastefully updated, complemented by Hickory Antique Charm hardwood floors, wrought iron railings, modern trims, and fresh paint throughout. Open-concept design backing onto Maplewood Park. Steps to Lake Aquitaine, scenic trails, transit, schools, and Meadowvale Community Centre. A well-cared-for home in a prime family-friendly location offering excellent value. (id:61852)
Homelife/miracle Realty Ltd
13311 Sixth Line
Milton, Ontario
A rare opportunity to own a truly exceptional family retreat on 5.76 acres of private, tree-lined paradise. Thoughtfully designed and custom built by its owners, this one-of-a-kind estate blends luxury and warmth in equal measure. A place where timeless design meets everyday comfort. From the moment you step inside, the soaring 22-ft foyer and striking floating staircase set the tone for whats to come. Expansive windows flood the home with natural light, seamlessly connecting the indoors with the beauty of the surrounding landscape. Every space here was created with family and connection in mind. The heart of the home is an extraordinary chefs kitchen, anchored by dual islands with seating for 14, top-of-the-line appliances, and effortless flow into the sunroom and outdoor kitchen. Its a space designed for gatherings, where Sunday dinners stretch late into the evening and celebrations spill out under the stars. For everyday indulgence, this estate offers an incredible private spa with a 10-person jacuzzi, steam room, and sauna, plus a home theatre, gym, games area, and full bar. A private elevator adds ease, while a three-bedroom guest suite above the garage provides flexibility for extended family, in-laws, or a live-in nanny. Outdoors, the possibilities are endless. Lounge by the heated saltwater pool, host evenings around one of two fire pits, or enjoy a friendly game on the tennis and basketball courts. Wander along walking paths that circle a peaceful private pond or simply relax in one of the many quiet corners designed for reflection and connection with nature. This estate is as smart and sustainable as it is beautiful, with solar and geothermal systems, full smart-home integration, and two septic systems. This property is designed to stand the test of time and a place to build a legacy. Where laughter echoes through the halls, traditions take root, and generations come together. A lifestyle of luxury, privacy, and possibility awaits. (id:61852)
Keller Williams Edge Realty
6136 Ford Road
Mississauga, Ontario
Beautifully managed and kept 4 bed property. Do not wait and loose this opportunity of owning a rare and unique prestigious property on a quite sought-after street with 4 beds and 3 baths, built on a pie shaped lot. The lovely Kitchen is beautifully designed to give complete privacy, but accessible to both dinning and family room. Driveway built with heart shaped concrete and asphalt. Lovely Patio built with concrete that gives wonderful relaxing comfort in summer evenings. Many many upgrades including windows, appliances, floors, washrooms, garage doors, roof shingles and kitchen. Basement with comfortable carpet floor gives a feeling of walking on the clouds. The house is fully furnished with all high end furniture and other equipment, and can be sold with everything included. The primary king and queen's bedroom gives a view of the clean and well maintained curvy street and has a walk-in closet. Pot lights are all around. 5th bedroom provide extra living in the basement. Property has a potential of up to 10K income per month via Air-BNB. (id:61852)
World Class Realty Point
