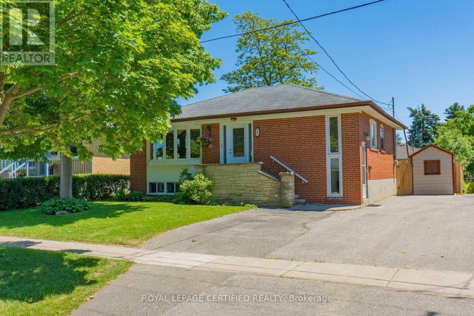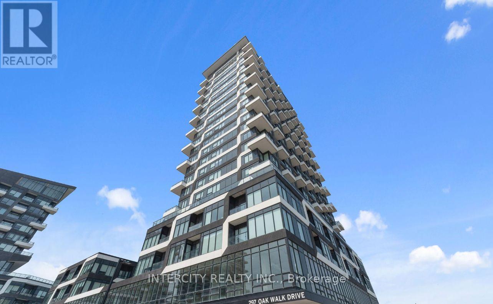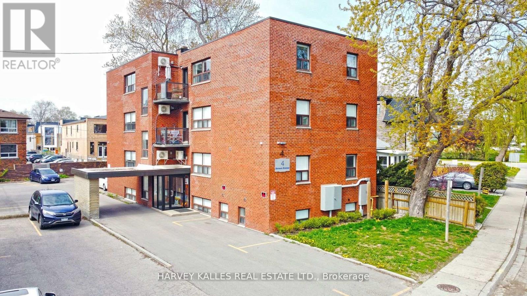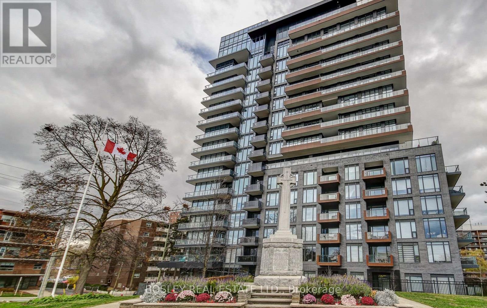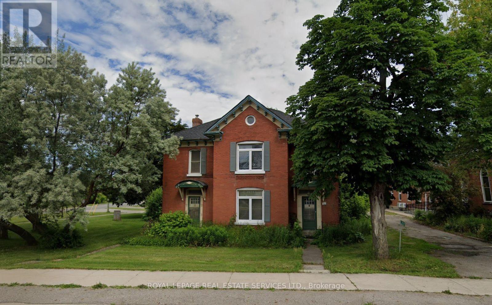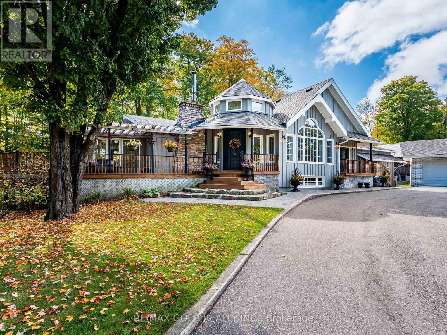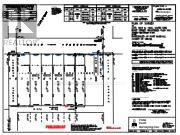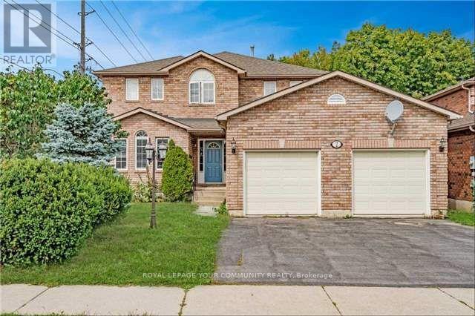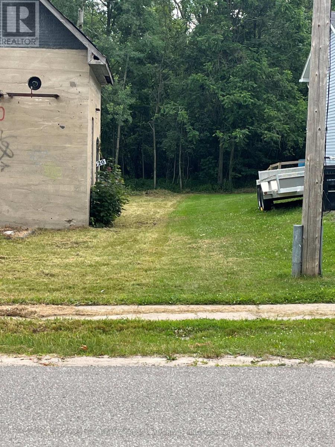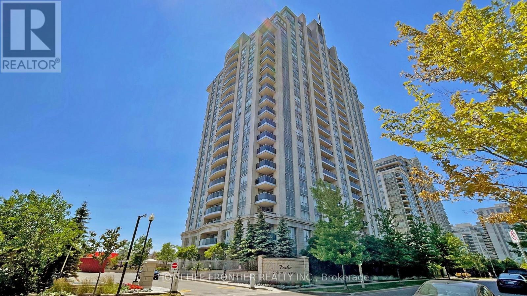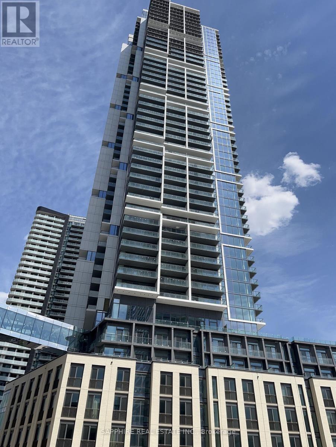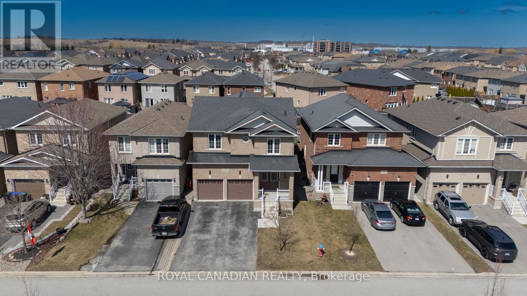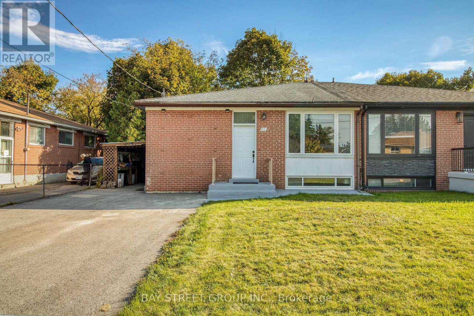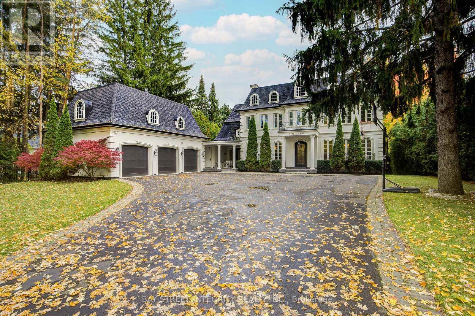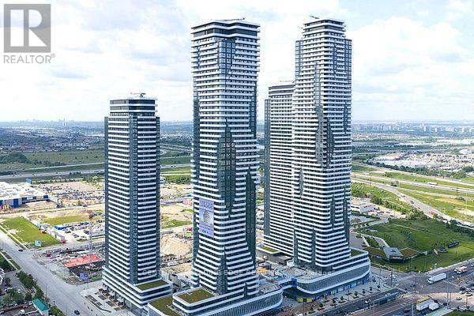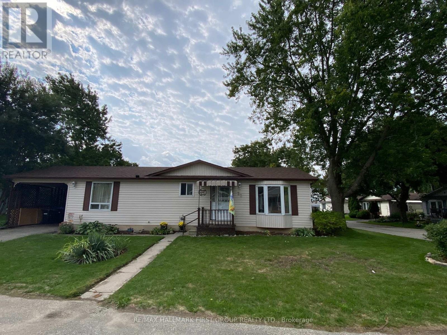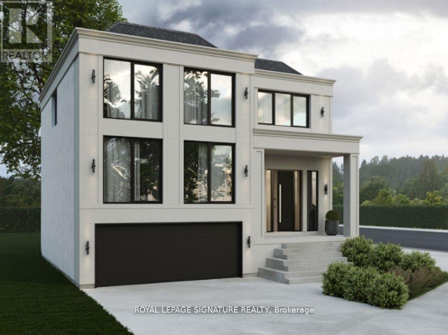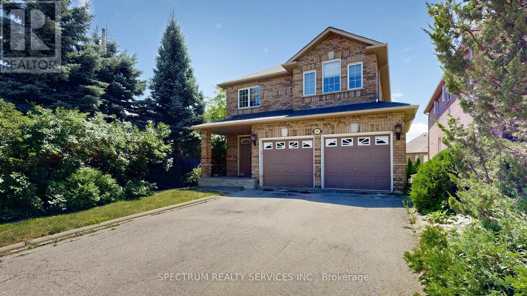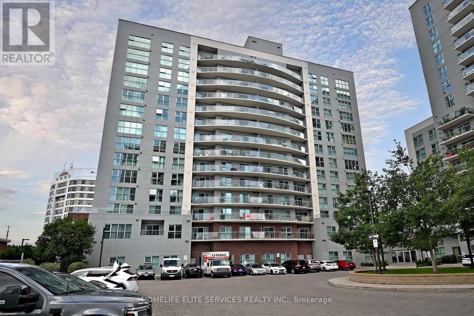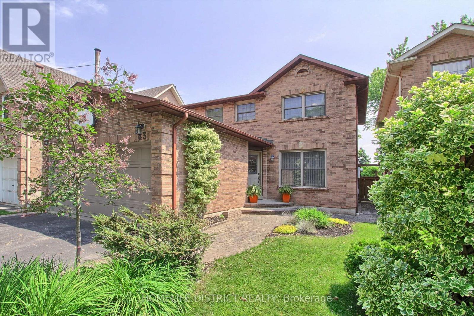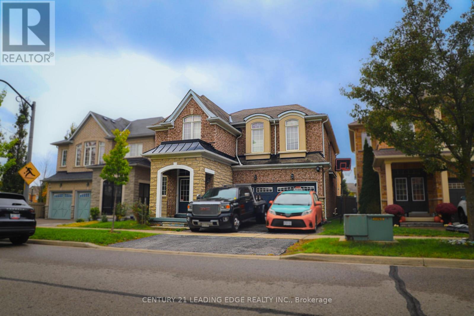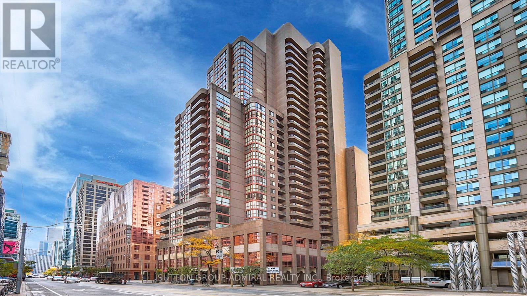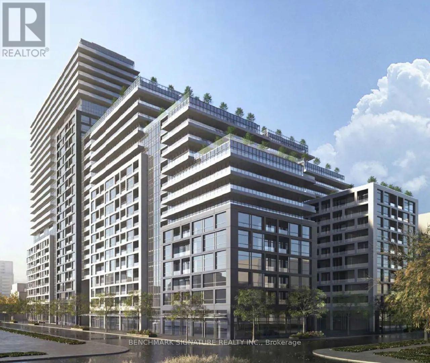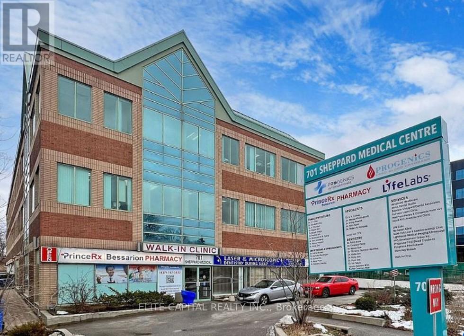Lower - 6 Prince Charles Drive
Halton Hills, Ontario
Perfectly Situated On A Beautiful Tree-Lined Street Just Walking Distance To Schools,Shopping and downtown. This Spic and Spam 2-Bdrm Suite Offers A private Side entry That Leads Down Past The Shared Laundry Room into the Spacious 2 bedroom Unit with Pot Light infused hallway, cozy Eat-In Kitchen& spotless 4pc bath.There are two terrific size bedrooms and a sun-filled Living room with Corner Stove just perfect for entertaining.Looking for "AAA" tenant. Tenants to pay 40% Utilities.Non Smokers and No Pets preferred. (id:61852)
Royal LePage Certified Realty
409 - 297 Oak Walk Drive
Oakville, Ontario
Live a desirable lifestyle In The Heart Of Oakville's Uptown Core, in the Trendy Condo Oak & Co. Located Next To New Hospital, Shopping, Public Transit, Walking Trails, Cafe's Restaurants. Parking Spot Included. Locker Next to Unit on the same floor. 9 Ceilings with Pot Lights Throughout. Upgraded Countertops, Brand New Upgraded Flooring, Newly Painted, Upgraded panel on fridge, dishwasher & cabinets, Vessel Sinks & hardware. Frameless Shower. (id:61852)
Intercity Realty Inc.
8 - 4 Benson Avenue
Mississauga, Ontario
Bright and spacious 2-bedroom apartment in the heart of Port Credit, just steps from the lake, shops, and GO Station. Fully renovated about five years ago with new flooring, modern finishes, and a newer A/C unit. The kitchen features stainless-steel appliances - stove, fridge, dishwasher - plus an in-suite washer and dryer for added convenience. Enjoy open-concept living ,abundant natural light, and the relaxed coastal feel of Port Credit's most desirable neighbourhood. A perfect home for professionals or couples seeking style, comfort, and walkable convenience. Parking $100/month extra. One small, harmless pet allowed. NOTE: Photos have been virtually staged. (id:61852)
Harvey Kalles Real Estate Ltd.
303 - 21 Park Street E
Mississauga, Ontario
Beautiful 3 Bedroom Corner Suite At The Luxurious Tanu Condos. Three True Bedrooms Complete With Closets, Doors And Windows! The Primary Room, Situated At The South East Corner Of The Suite, Is Drenched In All Day Sunlight. The Kitchen Complete With Sit Up Island And Pantry Is Perfect For Entertaining, Or Gather On The Oversized Balcony On A Hot Summer Night - There's Room For Everyone! Stroll Down To The Lake Front Or One Of The Many Coffee Shops/Restaurants The Lakeshore Has To Offer. Commuting Downtown Could Not Be Any Easier, Located Only 1 Block From The Port Credit GO!! (id:61852)
Bosley Real Estate Ltd.
2527 Dundas Street W
Oakville, Ontario
This residential property in North Oakville presents a unique redevelopment opportunity. Buyers can renovate and occupy the existing home, rent it out, or explore rezoning options to unlock its full potential (construction of up to 8 story residential building). Located at the prime intersection of Dundas and Bronte, it offers easy access to a range of amenities, making it an ideal investment or project for the future. Please note: seller is willing to entertain a vendor take back mortgage! (id:61852)
Royal LePage Real Estate Services Ltd.
20054 Horseshoe Hill Road
Caledon, Ontario
Discover the perfect blend of charm, space, and modern living at this beautiful country property in the heart of Caledon. Situated on 4 Acres this home offers a cottage-like feel just minutes from city conveniences.Step inside to a warm and inviting layout featuring a sun-filled kitchen with breakfast area, a spacious family room, and a serene sunroom overlooking the property. The upper level offers three bedrooms, two with private walk-out decks, plus a den and spa-inspired washrooms including his & hers walk-in closets.The finished lower level includes three additional bedrooms and a full washroom, ideal for extended family or guests. A brand-new 900 sq. ft. addition with a roughed-in basement apartment gives you the opportunity to create your own personal touch.Outdoors, enjoy a barn, garden shed, and endless room for hobbies, recreation, and entertaining. With three natural gas fireplaces and a cozy wood-burning option, this property truly balances comfort and country. Detached 4.10 x 3.14m, oversized garage (790 sf). Automatic Back Up Generator for whole home. If you're looking for a family retreat or a unique investment opportunity, 20054 Horseshoe Hill Road offers the lifestyle you've been waiting for. (id:61852)
RE/MAX Gold Realty Inc.
473 Arpin Street
Tay, Ontario
EXCELLENT BUILDING LOT. MUNICIPAL SERVICES WILL REQUIRE EXTENSIONS. LOT IS NOT ON HOLDING ZONING AND IS ABLE TO BE BUILT ON WITH PERMITS IMMEDIATELY. BUYER IS RESPONSIBLE FOR ALL DEVELOPMENT FEES AND EXTENSION COSTS. (id:61852)
RE/MAX Crossroads Realty Inc.
Bsmnt - 2 Osprey Ridge Road
Barrie, Ontario
Fantastic opportunity to lease a beautifully updated walkout basement apartment in North Barrie's desirable Little Lake community! Just minutes from Georgian College, RVH, Highway 400, shopping, and transit, this bright and spacious l-bedroom suite offers comfort and convenience in a quiet residential setting. Features include new updated flooring, an open-concept layout filled with natural light, a cozy gas fireplace, and a walkout to a private backyard patio-perfect for relaxing outdoors. The modern eat-in kitchen provides ample storage and functionality, while the bedroom and 3-piece bath complete this charming suite. Ideal for a single professional or couple, this well-maintained unit includes in-suite laundry and 1 parking space. Enjoy peaceful living close to all amenities in one of Barrie's most accessible neighbourhoods. Tenant to pay 1/3 of utilities. (id:61852)
Royal LePage Your Community Realty
320 Albert Street
Tay, Ontario
THIS SMALL CONCRETE BUILDING REQUIRES A COMPLETE ROOF. PROPERTY IS ONLY THREE BLOCKS TO WATERFRONT ON GEORGIAN BAY. IT IS A HOLDING POSITION FOR SEWER HOOKUP UNTIL VICTORIA HARBOUR CAPACITY IS INCREASED. USE FOR RECREATION UNTIL HOLDING IS LIFTED ALLOWING FOR YOUR NEW HOME. SELLER TAKE BACK MORTGAGE IS AVAILABLE. SELLER IS A REGISTERED REAL ESTATE BROKER. (id:61852)
RE/MAX Crossroads Realty Inc.
1007 - 7 North Park Road
Vaughan, Ontario
Amazing Location In The Heart Of Thornhill. Spacious One Bedroom Plus Den Unit With Fantastic Unobstructed View Facing The Park. Well Maintained & Managed Building With Amazing Amenities Including Indoor Pool, Well Equipped Gym, Party Room, Guest Suites, And Much More. Great Location-Walk To Shops Of Smart Centre, Walmart, Home sense, No Frills, Promenade Mall, Parks & More. Rent Includes Internet & Cable (id:61852)
Homelife Frontier Realty Inc.
606 - 7890 Jane Street
Vaughan, Ontario
Welcome To This Stunning Apartment For Lease In Vaughan! This Brand New Unit Offers A Modern And Stylish Living Experience. With 2 Bedrooms Plus A Den And 2 Bathrooms, This Apartment Provides Ample Space For Comfortable Living. Modern Design Kitchen Equipped With All Built-In Appliances & A Terrace. 1 Parking Space & 1 Locker Included. Building Features Rooftop Infinity Pool, Fitness Center, Yoga Studio, 24-Hr Concierge, Games Room Etc. 9-Acre Park Nearby And Just A 5-Minute Walk To The Vaughan Metropolitan Centre Subway Station. Conveniently Located Within A 5-Minute Drive To York University. Access To Highways 7, 400, And 407 Makes Commuting A Breeze. A+++ Tenant required. Single key verification will be required. (id:61852)
Sapphire Real Estate Inc.
213 Richardson Crescent
Bradford West Gwillimbury, Ontario
Welcome to this stunning 4-bedroom detached home featuring 3 bathrooms upstairs, loaded with upgrades and modern finishes! The main floor showcases stylish laminate and tile flooring, complemented by a beautiful oak staircase. Enjoy upgraded pot lights, light fixtures, and a chef inspired kitchen with premium cabinetry and stainless steel appliances. This home also includes a water softener and filtration system for added comfort and quality. No sidewalk means extra parking space and added convenience. A perfect blend of luxury and functionality this home is move-in ready. (id:61852)
Royal Canadian Realty
65 Davis Road
Aurora, Ontario
Best Opportunity To The First Home Buyer Or Investors,3 Self-Contained Units, Upgraded Spacious 4 Bedrooms with Two Bathrooms on Ground floor. 2 X 1 Bedroom Basement In-Law Suites, pot lights throughout the whole house, Large Above Grade Windows And Separate Side Entrance. POTENTIAL RENTAL INCOMEs, Move-In Or Rent! Private Laundry Room For Main Level And Shared Laundry Room In Basement. No House on back side. Very Stable Neighborhood, Step To Yonge St. Transit, Top Schools(Regency Acres P.S, G.W.William S.S, Cardinal Carter S.S), Parks (id:61852)
Bay Street Group Inc.
9 Highland Court
Aurora, Ontario
A spectacular custom-built luxury estate on a quiet cul-de-sac in Aurora's most prestigious neighbourhood. 100'x234' ravine lot with breathtaking forest and creek views offering complete privacy. Approx. 9,000 sq.ft of living space (5,644 sq.ft above grade + nearly 3,000 sq.ft walk-out basement). 5 bedrooms, 9 baths, 7 fireplaces, 3-car garage with remote-controlled gated driveway. Fully upgraded with marble tiles, New Renovation designer bathrooms & custom stone fireplaces. Walk-out basement with Stunning audio room, wine cellar, bar, yoga & games rooms. Backyard oasis with inground pool, surrounded by mature trees, full-yard automatic sprinkler system, and fully fenced yard with automatic gate. Close to St. Andrew's, Aurora High & all amenities. (id:61852)
Bay Street Integrity Realty Inc.
5609 - 225 Commerce Street
Vaughan, Ontario
Brand-New, stylish 1+Den Unit located in the heart of Vaughan. The primary bedroom offers generous closet rand-New, stylish 1+Den Unit located in the heart of Vaughan. The primary bedroom offers generous closet space and large windows. The Den can be converted to 2nd bedroom with large windows. Enjoy the open-concept design with a modern stainless steel kitchen and walkout your own private balcony. Walking distance to TTC Subway, VIVA, YRT, GO, entertainment, restaurants and offices, and close to Other Amenities. (id:61852)
Century 21 Leading Edge Realty Inc.
22 Briarwood Place
Innisfil, Ontario
Land lease approx $867.81/month includes taxes and water, located on corner lot at the end of a cul-de-sac in Cookstown. Would suit adult lifestyle. 1250 sq feet with carport. Eat-in kitchen, deck off family room. Royal Oak Estates is a senior (60+) community. Located in quaint Cookstown at Hwy 27 and Hwy 89 close to Hwy 400 between Toronto and Barrie. Well designed spacious modular home with two bedrooms and two bathrooms on corner lot of cul-de-sac. Full unfinished basement with lots of options for use. Close to the amenities of Cookstown and surrounding areas for shopping and dining. Commutable to Toronto, Barrie, Alliston and other centres. (id:61852)
RE/MAX Hallmark First Group Realty Ltd.
88-A Hurricane Avenue N
Vaughan, Ontario
Priced to Sell! A rare opportunity to build in one of West Wood bridges most desirable neighbourhoods. This vacant lot is ready for immediate development with architectural drawings already in place. Surrounded by established homes and just minutes to Highways 427 & 407, top schools, parks, and amenities, this is a prime location for a custom build. Whether you are a builder or future homeowner, this is your chance to secure a premium lot at a new, improved price. (id:61852)
Royal LePage Signature Realty
24 Cachet Hill Crescent
Vaughan, Ontario
Sonoma Heights Beauty over 2500 Sq.Ft. Beautiful Walk-Out Basement Lot. Detached Brick 2 Storey 4 Bedroom with altered main floor open concept. Extra Large Family Kitchen with extra cabinets and Breakfast Counter. Granite Counters, Stainless Steel Appliances, Fireplace, Very Spacious Layout with many upgrades. Easy to convert the basement to an apartment with a separate entrance. (id:61852)
Spectrum Realty Services Inc.
210 - 2152 Lawrence Avenue E
Toronto, Ontario
Step Into Luxury At 2152 Lawrence Ave East, Suite 210. This Exceptional Residence Boasts 9 Ft Ceilings A Rare Find In This Building Enhancing The Bright, Open-Concept Layout. Every Detail Has Been Carefully Maintained In Pristine Condition, With All Chandeliers Recently Upgraded To Elevate The Modern, Elegant Ambiance. Enjoy A Spacious Living And Dining Area Framed By Large Windows Overlooking The Buildings Beautifully Designed Roundabout. The Well-Appointed Kitchen Features Full-Size Stainless Steel Appliances, Stone Counters, And A Breakfast Bar Perfect For Everyday Living Or Entertaining. Two Generous Bedrooms Include A Primary Suite With A Private Ensuite Bath. Step Out To Your Private Balcony And Take In The Serene View, With The Added Comfort Of No Units Below You For Ultimate Privacy. Perfectly Located Near Transit, Shopping, Parks, And With Quick Access To Hwy 401, This Home Offers Style, Comfort, And Convenience All In One. (id:61852)
Homelife Elite Services Realty Inc.
43 Daniels Crescent
Ajax, Ontario
Stunning freehold detached home loaded with upgrades! Enjoy a custom kitchen with granite counters, custom backsplash, wine rack & pantry. Includes all appliances, ELFs, window coverings, GDO remotes, and owned HWT, furnace & A/C. Relax in your fully equipped home theatre with a 100" retractable screen, 3D capability (2 glasses included), built-in speakers & subwoofer. The landscaped backyard features a large garden shed and natural gas BBQ perfect for outdoor entertaining! Walking distance to the best schools in the area. Additional highlights: 3 inches asphalt driveway, and Nest thermostat. All appliances included. Move-in ready with modern comfort and smart features throughout! (id:61852)
Homelife District Realty
6 Gamble Drive
Ajax, Ontario
Welcome to 6 Gamble Dr, Ajax! Beautiful 4-bedroom, 3-bath detached home in a highly desirable, family-friendly neighborhood. Step inside through elegant double doors and enjoy the bright, open-concept layout with 9-ft ceilings on the main floor. The spiral staircase with modern metal pickets leads to the spacious upper level featuring a convenient laundry room, a home office, and a luxurious primary bedroom with a walk-in closet and a 5-piece ensuite bath. The upgraded kitchen offers granite countertops, a stylish backsplash, and a breakfast bar, complete with six stainless steel appliances perfect for cooking and entertaining. The large family room with a gas fireplace provides a cozy space for gatherings. The home also includes a double-car garage, central air conditioning, and a partially finished basement with two additional bedrooms ideal for guests or extended family. Area Highlights: Located in one of Ajaxs most sought-after communities Minutes to shopping centers and restaurants Close to GO Station and public transit Near top-rated schools Short drive to Lake Ontario waterfront and parks Easy access to Highways 401, 407, and 412 A perfect blend of elegance, comfort, and convenience, your dream home awaits at 6 Gamble Dr, Ajax! (id:61852)
Century 21 Leading Edge Realty Inc.
2401 - 736 Bay Street
Toronto, Ontario
Open Concept Layout With Ample Closet Space. Large Primary bedroom that can accommodate a bed and desk, Full Length Balcony,Vinyl Flooring, Conveniently Located In Walking Distance To U Of T, Toronto Metropolitan University, Hospitals, Grocery Stores And The Financial District. Parking Available for $125 and Locker $50. Building Amenities: Guest Suites, Visitor Parking, Gym, Billiard Room, Indoor Pool, Hot Tub,Sauna, Party Room,24Hr Security. (id:61852)
Sutton Group-Admiral Realty Inc.
547 - 121 Lower Sherbourne Street
Toronto, Ontario
Welcome to Time & Space by Pemberton, an elegant urban residence located at Front St. E & Lower Sherbourne, steps from the Distillery District, St. Lawrence Market and the waterfront. This well-designed 1+Den, 2-bathroom suite offers a refined living experience with a thoughtful layout and modern finishes. Residents enjoy resort-style amenities, including an infinity-edge pool, outdoor BBQ terrace, state-of-the-art fitness centre, yoga studio, games room, and beautifully appointed party spaces - all within one of Toronto's most dynamic neighbourhoods. (id:61852)
Benchmark Signature Realty Inc.
209 - 701 Sheppard Avenue E
Toronto, Ontario
Conveniently located 3 storey medical office building in prime Bayview Village community. Steps to Bessarion TTC Subway station & Bessarion community centre. Close to Hwy 401, DVP, North York General Hospital & Canadian Naturopathic College. Well maintained, quiet end unit, bright and spacious. Practical medical clinic layout, renovated with reception area, washroom, storage room & 4 treatment rooms all with sink. Plenty of surface and underground parking for staff and patrons. Complimentary businesses within the building, including pharmacy, lab, walk-in clinic and diagnostic services. The subject unit can be combined with adjoining # 210 to form 1,567 sf of medical office. Condo fees include all utilities, on-site Superintendent. (id:61852)
Elite Capital Realty Inc.
