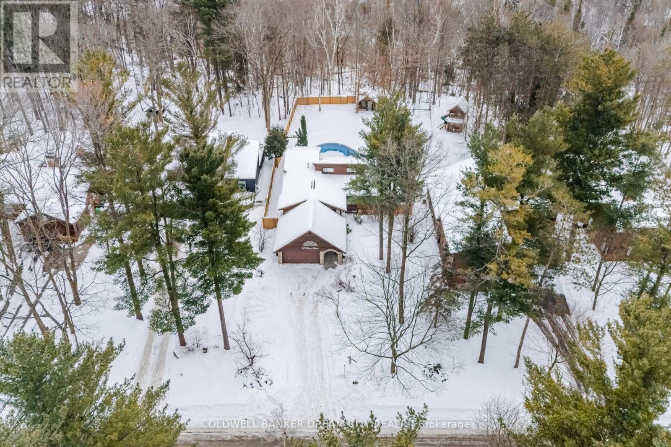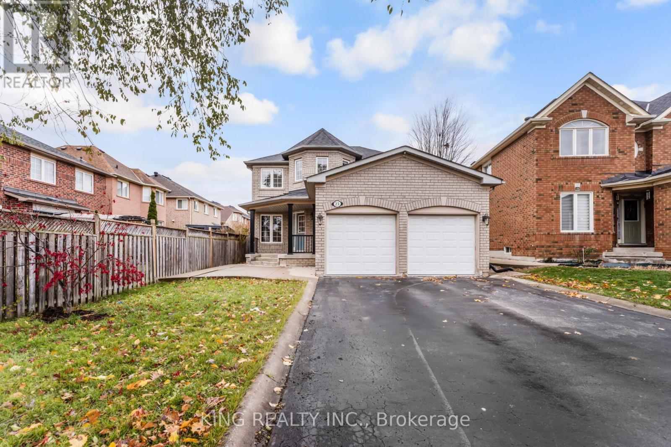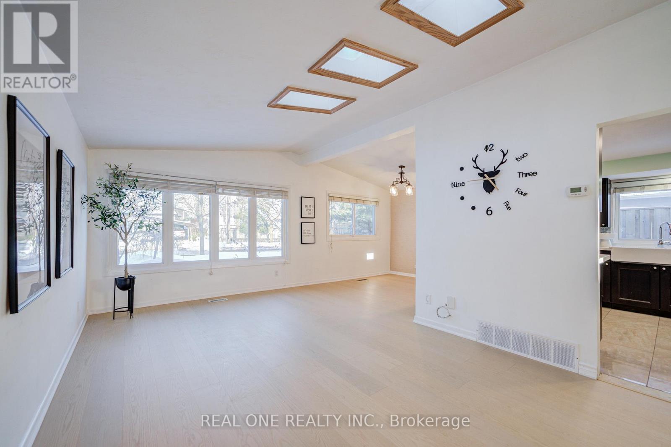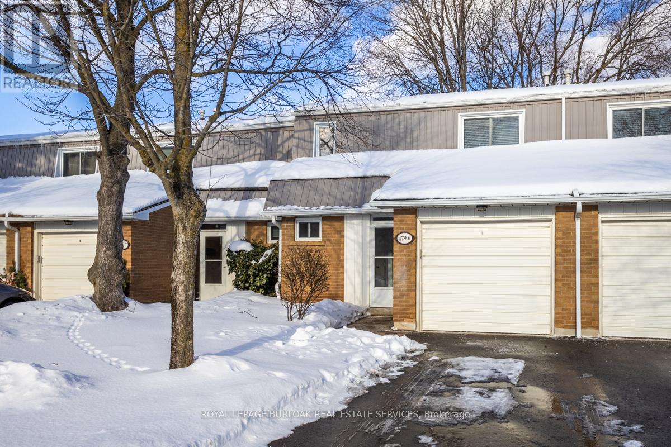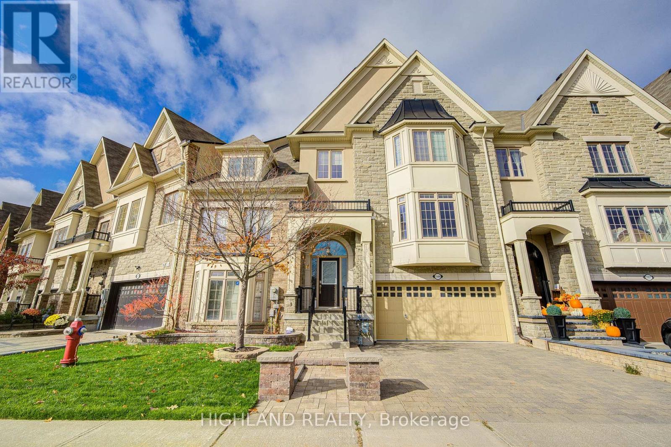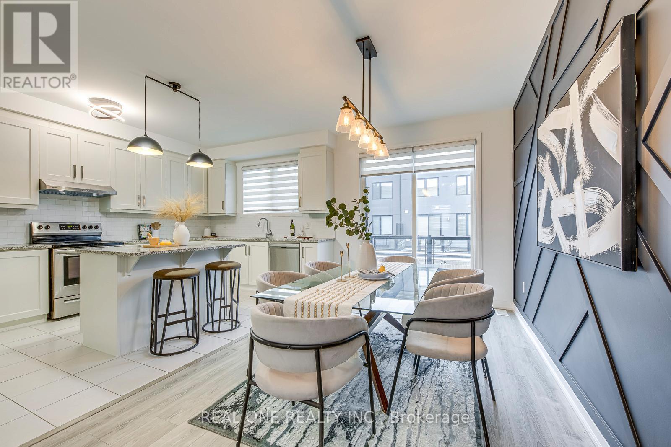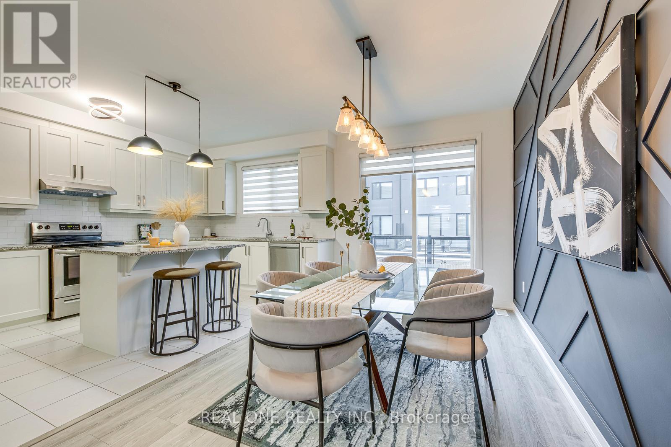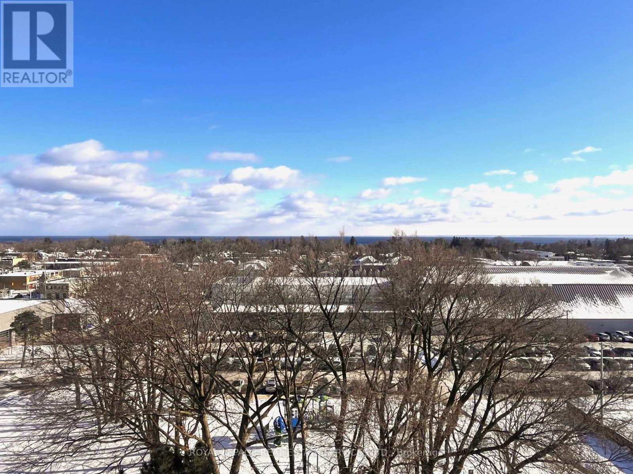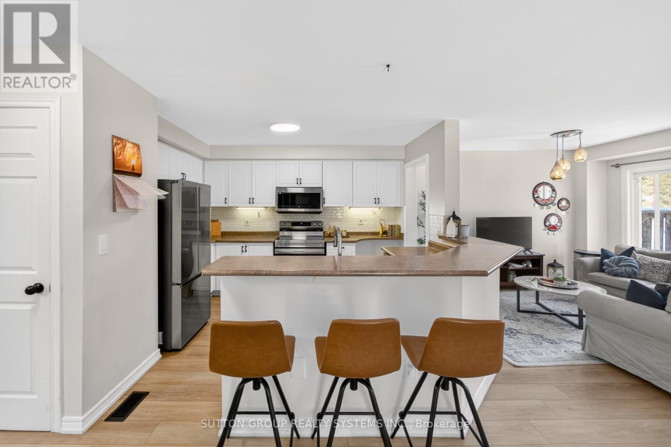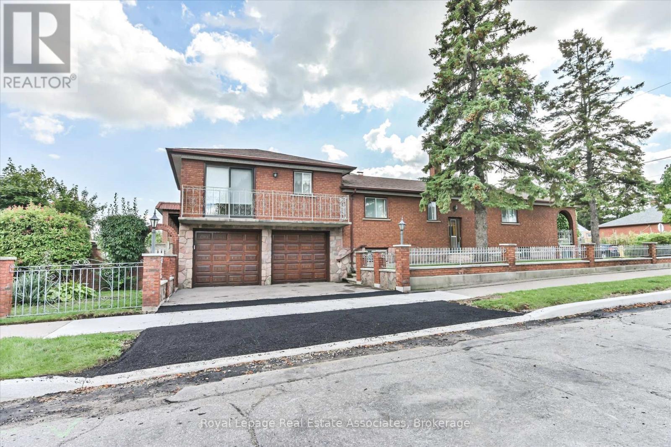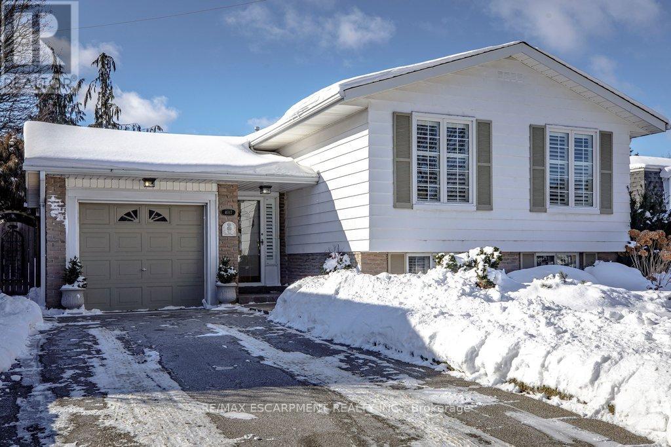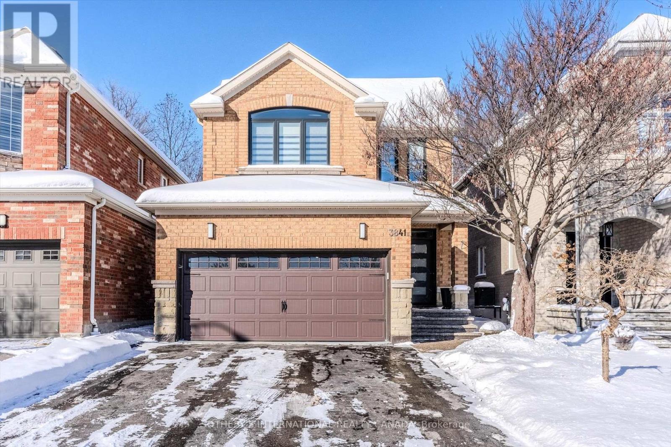43 Olivers Lane
Caledon, Ontario
Step Into Style And Comfort With This Beautifully Renovated Detached Bungalow In Highly Sought-After Caledon East.. This Impressive Home Showcases Quality Upgrades Throughout, Featuring A Modern Kitchen With Quartz Countertops, New Cabinetry, Stylish Backsplash, And Updated Fixtures. Bright, Spacious Living Areas Offer New Flooring, Fresh Paint, Pot Lights, And Contemporary Finishes That Create A Warm And Inviting Atmosphere. The Fully Finished Basement Provides Exceptional Additional Living Space, Complete With A Wet Bar Featuring Quartz Countertop, Sink, And Cabinetry, An Electric Fireplace, Accent Walls, And Upgraded Stairs With New Railings And Spindles. Walk-Out Access From The Basement Leads Directly To The Backyard And Pool Area - Ideal For Entertaining. Washrooms Are Tastefully Updated With Glass Shower Doors, Modern Fixtures, And Refined Finishes. Bedrooms Feature Upgraded Closet Doors, Added Shelving, And Improved Hardware For Enhanced Functionality. Exterior Enhancements Include New Composite Decking With Railings And Stairs, Interlocking Surrounding The Swimming Pool, Exterior Lighting, And Fresh Exterior Improvements. The Backyard Is A Private Oasis, Perfect For Gatherings, With An Inground Pool And Functional Storage Space Beneath The Deck. A Move-In Ready Home Offering Style, Comfort, And Thoughtful Upgrades In A Highly Desirable Location. (id:61852)
Coldwell Banker Dream City Realty
23 Himalaya Street
Brampton, Ontario
More than 3000 Sq feet living space .2491Sq Feet Above grade Mattamy Home * PIE SHAPED & EAST FACING * LOTS OF UPGRADES - SPENT $$$$$$ * Beautiful layout & designed* 4 +2 Large Bedrooms * 3.5 Baths * 2kitchens * 41' Wide Lot * Sunken Formal Living Room * 8 Feet Smooth Ceiling an Main Floor and on 2nd Floor * Pot Lights Throughout Main Floor.* Wifi Controlled Light Switches on Main floor and on Driveway * Upgraded Large Kitchen Modern Style with Big Size Mapple Stain Solid Wood cabinets, Quartz Countertop, Quartz island & Quartz.back splash * Gas Stove * Family Room With Gas Fireplace * Seperate Stairs To Basement * Side Enterance to Basement * Excess To Garage from inside* 2 Car Parking in Garage * Total Parking For 7 Cars (Including Driveway) * No Sidewalk* Family room, Living room and dinning room - all are separate * Big Size Master Bedroom with 4Pc Ensuite and walk-in closet * No Carpet in the house ( Carpet Free) * Laundry on Main Floor* Two Big size Bedrooms , One full 3pc Washroom and Huge Cold room storage in Basement * HUGE Backyard beautifully Landscaped with 3 beautiful trees * NEW INTERLOCK ON HALF BACKWARD (in 2024) * NEW LAMINATE FLOOR RECENTLY ON 2ND FLOOR * NEW KITCHEN REMODELLING IN 2020 * BRAND NEW GARAGE DOOR (INSULATED) * No Grass in Backyard * Epoxy Paint on Garage Floor * NEW AC UNIT WITH HEAT PUMP IN DEC,2023 * NEW LENOX FURNACE IN 2018.Quiet Street with high level Community * All Amenities (Grocery shops, Gas Station, Restaurants , Pharmacy, Doctor Office, Hospital, Schools are close by. Highway 410 5 min Drive * First owner of house since Year 1999 *GREAT POTENTIAL TO FURTHER UPGRADE TO ADD ANOTHER BEDROOM IN THE BASEMENT ( FROM 2 BEDROOMS TO 3 BEDROOMS WITH TOTAL 3BEDROOM , 2 FULL WASHROOMS AND ONE KITCHEN) FOR EXCELLENT RENTAL INCOME TO PAY BIG PART OF MONTHLY MORTGAGE PAYMENT (id:61852)
King Realty Inc.
336 Hampton Heath Road
Burlington, Ontario
Fully renovated 3-bedroom, 2-bathroom backsplit located in the highly desirable Elizabeth Gardens neighbourhood of Burlington, within the top-ranked Nelson High School catchment. This home features a southwest-facing backyard, carport, and a bright open-concept layout highlighted by soaring vaulted ceilings and three skylights. Enjoy abundant natural light throughout the day in every room. Brand new engineered hardwood flooring (2026) runs throughout the home. The modern kitchen offers dark cabinets, quartz countertops, marble backsplash, and a gas stove. Just a few steps up, the bright primary bedroom provides walkout access to a professionally landscaped garden (2022). The private backyard features mature trees and a newly replaced fence (2024), creating an ideal summer retreat. A few steps down, you'll find a spacious family room with gas fireplace, a second modern 3-piece bathroom, large storage area, and laundry. The covered carport provides convenient winter protection from snow, and the driveway was newly paved in 2023. Walking distance to elementary schools and top-ranked Nelson High School. Only a 10-minute walk to the lake, Burloak Waterfront Park, and the newly opened Skyway Community Centre, featuring NHL-size ice pad, multi-use indoor track, community rooms and 275-foot baseball diamond. Future growth includes a new Costco location with gas bar around the corner expected in 2027, plus nearby supermarkets, cafés, and restaurants. Ideal opportunity for first-time buyers or downsizers.Updates: Roof & Skylights (14), 3 pc Bathroom (15), Kitchen (13), Furnace (19), Basement (19), Backyard Professional Landscaping (22), Driveway (23), Fence (24), Central Vac (New Motor And Hose 25), Engineered Hardwood Flooring (26). (id:61852)
Real One Realty Inc.
6 - 479 Woodview Road
Burlington, Ontario
Beautifully maintained three-bedroom townhouse located in South Burlington'sdesirable Woodview Park community. Ideally situated with direct access to WoodviewRoad. The home features tandem parking for two vehicles plus a single-car garage.An enclosed front porch welcomes you into the foyer with a closet and a convenientpowder room. The adjoining dining area flows seamlessly into the spacious living room,where a large patio door opens to a private backyard surrounded by nature. Stepoutside to enjoy the patio with BBQ-perfect for entertaining or relaxing outdoors.The kitchen offers ample cabinetry and counter space, ideal for everyday living.Upstairs, you'll find three well-sized bedrooms and a four-piece main bathroom. Thepartially finished lower level provides additional living space with a recreation room,laundry area, and plenty of storage.Residents enjoy access to a lifeguard-monitored in-ground pool, perfect for hot summerdays. Located close to top-rated schools, parks, and the bike path, and just minutes tothe lake, GO Train, and all major amenities.An excellent opportunity for first-time buyers or those looking to downsize. (id:61852)
Royal LePage Burloak Real Estate Services
1569 Eglinton Avenue W
Mississauga, Ontario
15 Years New | Steps to UTM & Mississauga Rd | Absolutely stunning executive luxury townhome, ideally located in one of Mississauga's most prestigious and scenic neighborhoods, just steps to University of Toronto Mississauga (UTM) and Mississauga Road * Rarely offered ravine walk-out lot backing onto the Credit River and protected conservation land, offering exceptional privacy and breathtaking natural views-a truly unique setting seldom found in townhomes. * 4 Spacious Bedrooms + Double Car Garage * 100% Freehold * 9' Ceilings on Main Floor | Rich Hardwood Flooring, Crown Moulding | Bright Open Concept Layout with Ravine Views | Modern Kitchen with Stainless Steel Appliances | Stone Interlock Driveway & Landscaped Backyard | Extensive Upgrades & Renovations (id:61852)
Highland Realty
99 Grovewood Common
Oakville, Ontario
5 Elite Picks! Here Are 5 Reasons To Make This Home Your Own: 1. Bright & Spacious 3 Bedroom & 3 Bath Townhouse in Desirable Glenorchy Location with 1,950 Sq.Ft. of Above-Ground Living Space! 2. Upgraded Open Concept Kitchen Boasting Centre Island, Granite Countertops, Subway Tile Backsplash, Stainless Steel Appliances, Ample Cabinet Space & W/I Pantry... Plus Bright Dining/Breakfast Area with Feature Wall & W/O to Large Open Balcony. 3. Spacious Great Room with Modern Feature Wall, Office Nook & Large Windows. 4. 3 Bedrooms, 2 Full Baths, Large Linen Closet & Convenient Upper Level Laundry on 3rd Level, with Primary Bedroom Featuring Chic Feature Wall, Plus W/I Closet & Upgraded 3pc Ensuite. 5. Lovely Family Room (or Office) with Large Window on Ground Level, Plus Convenient Access to 2 Car Garage. All This & More! Upgraded 2pc Powder Room Completes the Main (2nd) Level. Smooth 9' Ceilings Thru Ground & Main Levels / 8' Ceilings on 3rd Level. Freshly Painted & Move In Ready! Builder Upgrades Include Upgraded Kitchen & Baths. Newly Updated Light Fixtures & Feature Wall Panels. Fantastic Community in Desirable Glenorchy Neighbourhood Just Minutes from Parks & Trails, Top-Rated Schools, Hospital & Oakville's Thriving Uptown Core with Shopping, Restaurants & Many Amenities! (id:61852)
Real One Realty Inc.
99 Grovewood Common
Oakville, Ontario
5 Elite Picks! Here Are 5 Reasons To Make This Home Your Own: 1. Bright & Spacious 3 Bedroom & 3 Bath Townhouse in Desirable Glenorchy Location with 1,950 Sq.Ft. of Above-Ground Living Space! 2. Upgraded Open Concept Kitchen Boasting Centre Island, Granite Countertops, Subway Tile Backsplash, Stainless Steel Appliances, Ample Cabinet Space & W/I Pantry... Plus Bright Dining/Breakfast Area with Feature Wall & W/O to Large Open Balcony. 3. Spacious Great Room with Modern Feature Wall, Office Nook & Large Windows. 4. 3 Bedrooms, 2 Full Baths, Large Linen Closet & Convenient Upper Level Laundry on 3rd Level, with Primary Bedroom Featuring Chic Feature Wall, Plus W/I Closet & Upgraded 3pc Ensuite. 5. Lovely Family Room (or Office) with Large Window on Ground Level, Plus Convenient Access to 2 Car Garage. All This & More! Upgraded 2pc Powder Room Completes the Main (2nd) Level. Smooth 9' Ceilings Thru Ground & Main Levels / 8' Ceilings on 3rd Level. Freshly Painted & Move In Ready! Builder Upgrades Include Upgraded Kitchen & Baths. Newly Updated Light Fixtures & Feature Wall Panels. Low Condo Fees at Just $144.22/Month. Property Management: Maple Ridge Community Management. Fantastic Community in Desirable Glenorchy Neighbourhood Just Minutes from Parks & Trails, Top-Rated Schools, Hospital & Oakville's Thriving Uptown Core with Shopping, Restaurants & Many Amenities! (id:61852)
Real One Realty Inc.
907 - 212 Kerr Street
Oakville, Ontario
Welcome to Arbour Glen, a well-regarded, quietly set-back building in the heart of Kerr Village. This spacious, sun-filled 2-bedroom condo offers approximately 960 sq ft of bright, well-proportioned living space on a high floor, a rare sense of privacy with peaceful south-facing views above the tree line, stretching toward the Lake. South exposures provides natural light, while mature greenery and park views create a calm backdrop from the living area and balcony. The unit is notably quiet, with the building set well back from the street. Recent improvements include a newly renovated kitchen with clean, modern finishes, new vinyl flooring, updated bathroom details, stainless steel appliances, new light fixtures, and freshly painted interior throughout. Walk to many shops, restaurants, downtown Oakville, Kerr Village, the lakefront, and convenient transit, with Oakville GO Station and major highways just minutes away. Where else can you get this square footage in this location at this price point? An excellent opportunity for first-time buyers, downsizers, professionals, or investors seeking space, light, and walkability in one of Oakville's most established neighbourhoods. (id:61852)
Royal LePage Real Estate Services Ltd.
35 - 2871 Darien Road
Burlington, Ontario
This Meticulously Kept 3 Bedroom 4 BathroomTownhome Boasting Over 1550 Sq Ft Of Living Area With A Practical & Spacious Layout Is Nestled In One of the Most Sought-After Burlington Neighborhoods. Step Inside & Be Captivated By An Exceptional Design Where Abundant Large Windows, An Open-Concept Layout, & Incredible Brightness Combine To Create A Spacious Ambiance Far Beyond A Typical Townhome, Perfectly Complemented By A Practical & Flowing Floor Plan. This One-of-a-kind , End-Unit TownHouse Features An Open Concept Living/Dining With Gleaming Floors, Modern Light Fixtures & Large Bedrooms Combined With A Modern Open Concept Kitchen Boasting Stainless Steel Appliances, Backsplash, Breakfast Bar, Double Sink & Lots Of Cabinet/Counter Space. Walk-Up To The Cozy & Comfortable Bedrooms With An Expansive Primary Suite with An Abundance of Natural Light, A True Sanctuary Featuring A Generous Layout. This Spacious Primary Bedroom Offers Ample Room For Relaxation, Complete With A Luxurious Ensuite Bath & A Large Walk-in Closet For Ultimate Organization, Offering Comfort & Convenience.Unlike Many Others, This Home Offers Practical Room Sizes for The 2nd & 3rd Bedrooms & Also Features Another Full- Bathroom To ServiceThose Bedrooms. Beyond Typical Townhome Living, This End-Unit Residence Offers The Expansive Feel Of A Semi-Detached Property, Complete With The Added Versatility Of A Finished Basement With One Bedroom, One Den & An Extra Bathroom To Service The Basement. Adding Significant Value & Practicality, It Offers A Discreet, Enclosed Storage Area, A Convenient Separate Laundry Complete With A Sink, An Expansive Fenced Private Backyard & The Unparalleled Benefit Of A Private Garage. Altogether, This Home Is Refreshingly Bright With Tons Of Natural Light & Contemporary Upgrades Making It One Of the Unique Homes With A Perfect Blend of Space, Style & Comfort. A Must See Home. (id:61852)
Sutton Group Realty Systems Inc.
135 Jay Street
Toronto, Ontario
Move Right In To This Meticulously Maintained and Spotless, Incredibly Charming Detached Home Under The Same Family Ownership Since 1960 In Sought After Maple Leaf! Enjoy The Best Of Both Worlds With A Spacious and Functional Layout In A Perfect Toronto Location Close To Major Highways, Transit, Hospital, Shopping, Schools, Parks and More. The Fully Fenced Private Yard Awaits Summer Barbecues With Loved Ones and The Absolutely Massive Basement Is Ideal For Watching the Big Game or a Favourite Movie With The Family. Enjoy Oversized Rooms On Every Level Including A Huge Kitchen and Massive Bedrooms, One Of Which Features A Private Balcony For That Morning Espresso! Rare Built-In Two Car Garage along with Private Double Drive Allows Plenty of Parking. (id:61852)
Royal LePage Real Estate Associates
4017 Kingston Court
Burlington, Ontario
Updated 3+2 bedroom raised ranch on quiet south Burlington cul-de-sac! Close to schools, parks, shopping, highway access and the GO station! 2,163 sq.ft. of finished living space with a fully fenced private yard that features a heated inground pool. Main level with open concept living/dining, eat-in kitchen with granite, 4-piece bathroom and 3 bedrooms including a primary with two large closets and a bedroom/den with walkout to deck/pool. The fully finished lower level has two additional bedrooms, a 3-piece bathroom, family room with gas fireplace and a spacious laundry room. Additional features include hardwood floors, crown moulding, wainscoting, skylight, California shutters, central vac, updated furnace (2024), inside entry from a single garage and a double drive with parking for 4 cars. (id:61852)
RE/MAX Escarpment Realty Inc.
3841 Quiet Creek Drive
Mississauga, Ontario
This beautifully updated home at 3841 Quiet Creek Drive offers turnkey living with extensive renovations inside and out. The main floor has been fully renovated, featuring a custom kitchen with bespoke cabinetry, hardwood flooring, a redesigned powder room, and striking hardwood stairs that elevate the space. New windows 2025, doors, and custom window coverings throughout provide a fresh, modern feel and excellent natural light.The lower level has also been refreshed with updated flooring and a finished 3-piece bathroom, adding flexible living or guest space. Outside, both the front and backyard have been upgraded with new exposed aggregate, creating a clean, low-maintenance exterior with excellent curb appeal.Backing onto a serene ravine, the property offers a rare sense of privacy and a peaceful natural backdrop, ideal for relaxing or entertaining outdoors. Located on a quiet, family-friendly street close to parks, schools, and walking trails, with convenient access to shopping, transit, and major highways including Hwy 401 and 403, this home combines a tranquil setting with everyday convenience. (id:61852)
Sotheby's International Realty Canada
