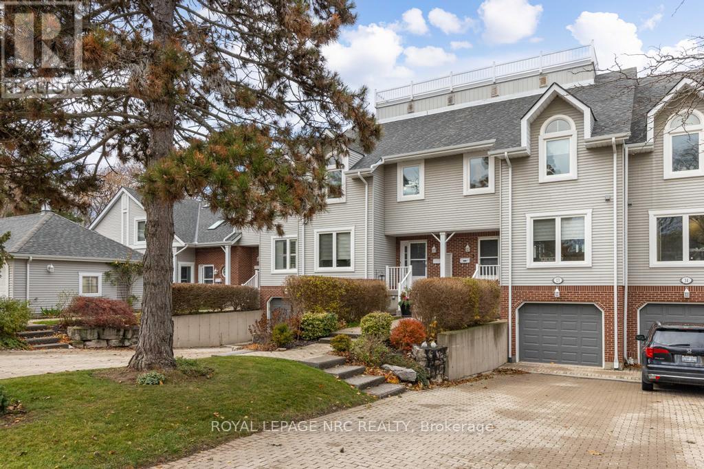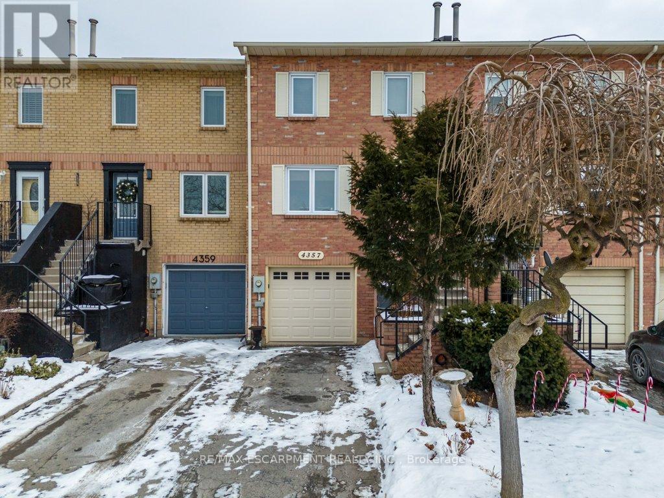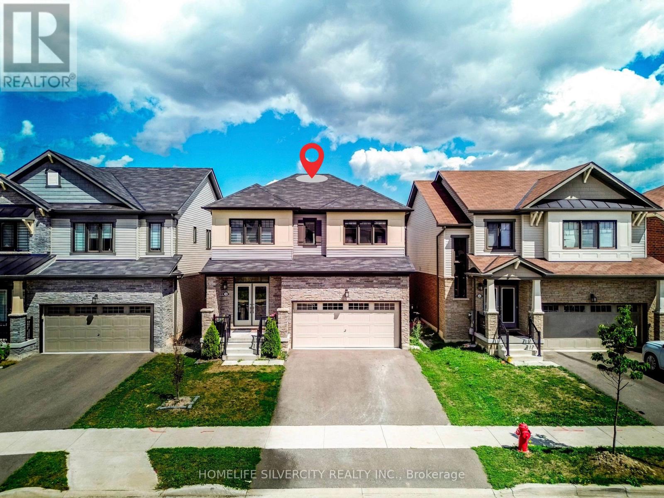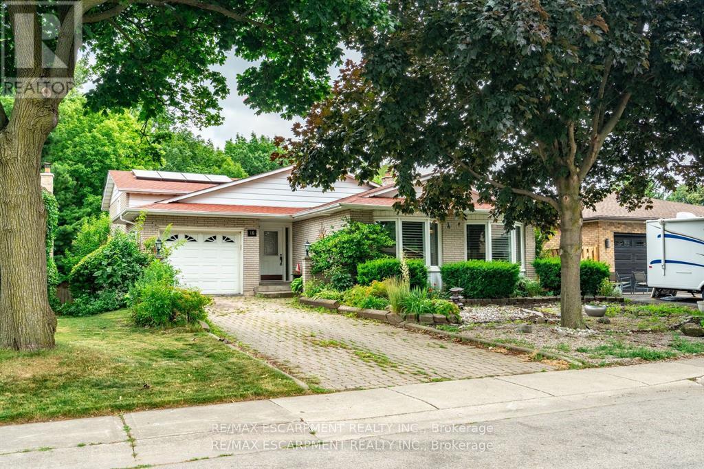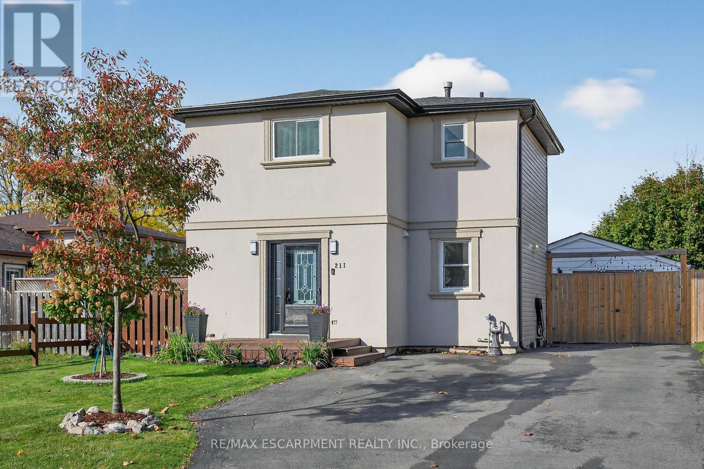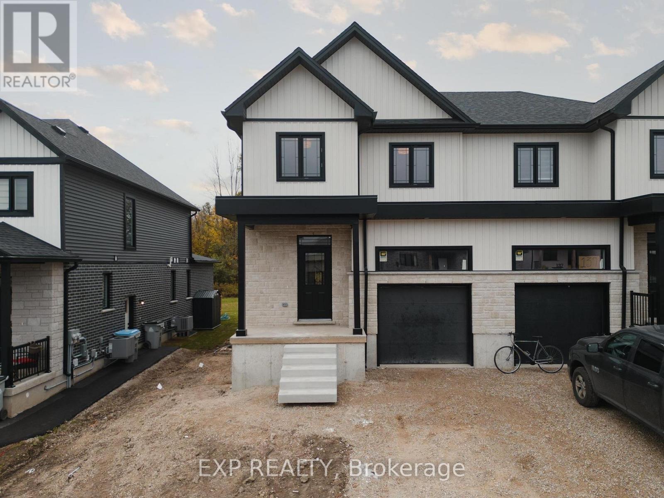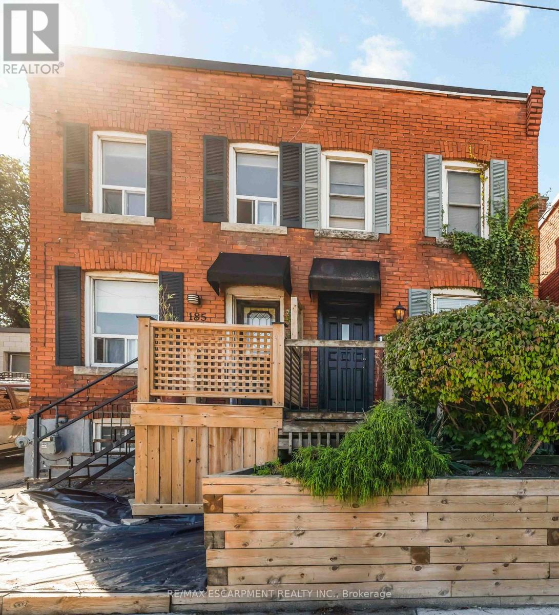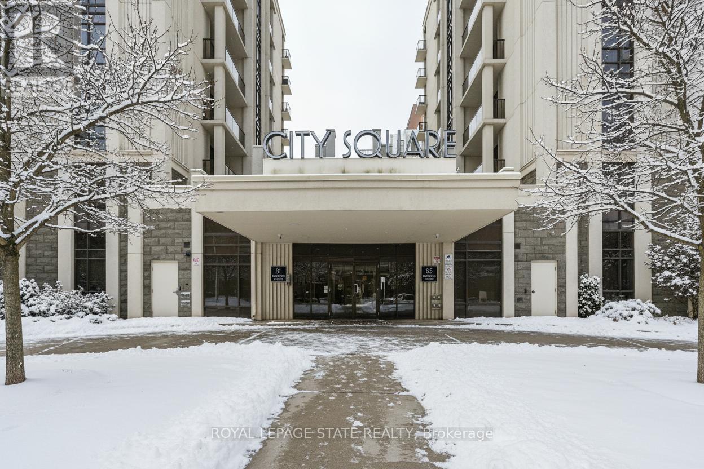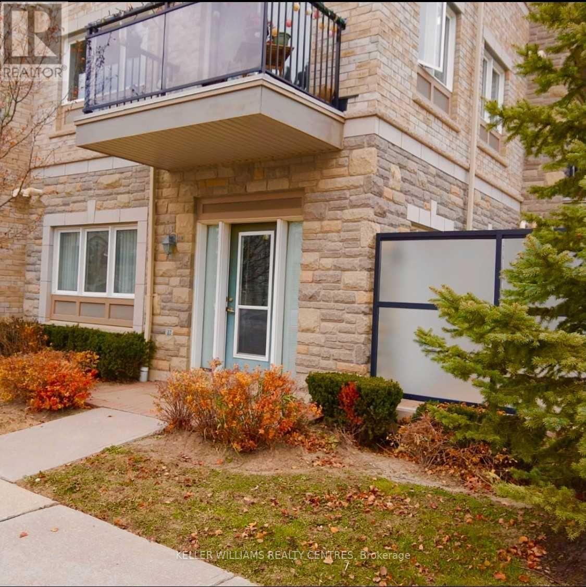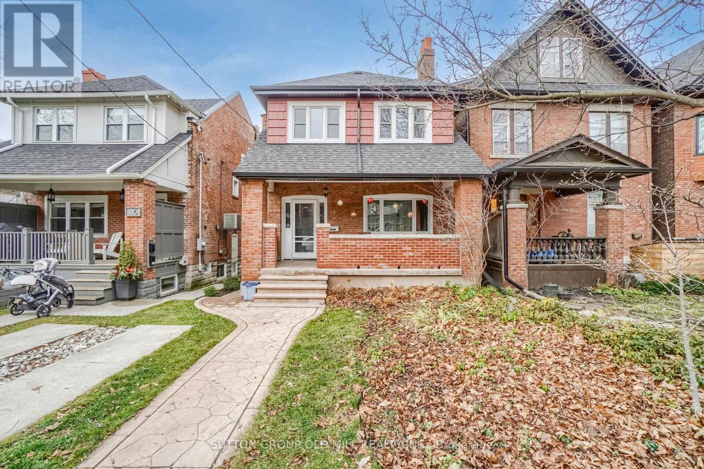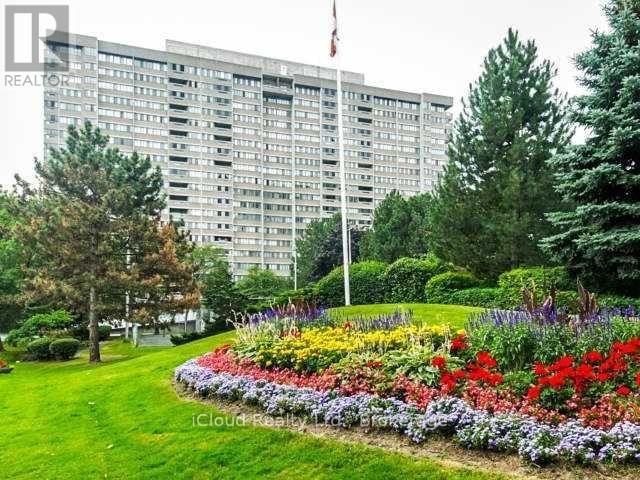13 - 1 Lakeside Drive
St. Catharines, Ontario
There are homes by the lake, and then there are homes that quietly rise above them. 1 Lakeside Drive, Unit 13 is part of the highly regarded Newport Quay community, a coastal-inspired enclave shaped by its immediate access to Jones Beach, the marina, and scenic walking trails. Inside, the home opens with a sense of scale that is sure to surprise. The foyer features a beautiful stained-glass detail on the front door and guides you to a bright kitchen and a grand dining room ready for everyday meals and memorable gatherings. Beyond it, a sweeping living room is the statement space of the main floor. A fireplace creates a natural focal point and a full wall of windows fills the room with light while offering a walkout to a private balcony. Move to the second floor where a skylight casts soft daylight into the hallway. This level is peaceful and private, beginning with a primary suite that can accommodate a king-sized bed with room to spare. Double closets provide exceptional storage, while the ensuite offers a separate shower and a relaxing bathtub. The second bedroom is equally inviting and offers its own double closet. A 4-piece bath completes the floor. The lower level features a rec room with a fireplace and a walkout to a private patio. This space works effortlessly as an office, craft room, or a guest area. A 2-piece bath, interior garage access, and a laundry room round out this level. Throughout the home, every finish contributes to its warm, polished character. Engineered hardwood in rich brown tones, chic tiles, soft carpets, and bright whites come together to create an atmosphere that feels both sophisticated and warm. Beyond the walls of the home, the community offers an inground pool and a charming gazebo set among lush landscaping, providing the perfect place to unwind. In a community where the rhythm of the lake sets the pace, this remains a refined retreat for those who appreciate the value of quiet luxury and a setting that elevates everyday living. (id:61852)
Royal LePage NRC Realty
4357 Arejay Avenue
Lincoln, Ontario
Spoiled for space in this townhome in the heart of town! Come to Beamsville where the many walking paths lead to pools, splash pads, cooling rinks and many parks for the family! When looking for the immaculate home that is lovingly cared for with easy maintenance fully fenced in yard and family friendly neighbourhood you have found your new home! Updated kitchen with granite countertops with bonus island breakfast bar with extra cabinets. Formal living and dining room space with patio door leading to upper deck and bonus covered lower deck from the finished basement. Lots of room for Entertainment areas here and the two large bedrooms with large closets and a bathroom on every floor. Updates include, shingles, furnace (2013), air conditioning (2013), rental water heater (2018), some windows and doors and bathroom updates. Commuter friendly with the Go Bus Stop at the highway and On Demand Transit available too! (id:61852)
RE/MAX Escarpment Realty Inc.
256 Bedrock Drive
Hamilton, Ontario
Discover this exceptional detached house in the upper Stoney Creek Mountain, a most prestigious community. From the elegant double door entry to the expensive 9 feet ceilings and sun drenched open concept design makes it a must see. High ceilings, a spacious great room, large windows, granite kitchen countertops make it perfect for living and entertainment. The modern kitchen comes equipped with granite countertops, a central island, stainless steel appliances and a gas stove. Upstairs- the primary suite, three bedrooms and laundry offers a comfort with an abundance of natural light. The house is conveniently located near rated schools, parks, public transit and school bus route. Minutes away from the Redhill Valley parkway, Walmart, staples, shoppers drug mart. Major schools like St.James Apostle Catholic ES, Sir Wilfrid Laurier ES, Billy Green ES, Mount Albion ES etc.... (id:61852)
Homelife Silvercity Realty Inc.
16 Flamingo Drive
Hamilton, Ontario
Welcome to 16 Flamingo Drive - a beautifully maintained home nestled in a family-friendly Hamilton Mountain neighbourhood! This spacious 3+2 bedroom, 3-bathroom 4 level back split offers over 2,000 sqft of above grade finished living space! Step inside to a bright, open-concept main level featuring two elegant bay windows with California shutters that flood the space with natural light. Gorgeous hardwood flooring flows throughout the main floor, adding warmth and character. The updated eat-in kitchen offers generous counter space, stylish cabinetry and is situated just off the dining room - ideal for growing families or entertaining guests. Upstairs you will find the massive master retreat with 2 walk-in closets, 5-pc ensuite bathroom, and a private deck to enjoy your morning coffee! An additional 2 spacious bedrooms, and large 4-pc bathroom complete the second level. The lower levels feature an in-law suite with second kitchen, 2 bedrooms, 3-pc bathroom, and a spacious open concept dining and family room with large sunny windows, a stunning stone fireplace, and a separate walk-out to the backyard - ideal for multi-generational living, large family guests, a fantastic flex space, nanny or income suite. Outside, enjoy a spacious backyard with mature landscaping and room to garden, relax, or host gatherings throughout the multiple entertaining areas. The home also includes solar panels, creating an opportunity for energy efficiency and future utility savings! Located on a quiet, tree-lined street close to schools, parks, shopping, transit, and highway access, this home offers the best of quiet living with city convenience. Upgrades: all fencing/balcony (2015), Roof (2019), A/C (2024), Furnace (2023), electrical panel (2023) (id:61852)
RE/MAX Escarpment Realty Inc.
211 Birchcliffe Crescent
Hamilton, Ontario
Welcome to 211 Birchcliffe Crescent, a beautifully maintained detached home located on a quiet, family-friendly street. This charming 3-bedroom, 2-bathroom property offers a warm and inviting atmosphere filled with plenty of natural light throughout. The main floor features a stylish kitchen with modern finishes and stainless steel appliances. Next, a bright living area with large windows and a cozy fireplace is the perfect spot for everyday living and entertaining.The upper level features two spacious bedrooms plus a versatile third bedroom that easily adapts to your needs, whether that's a home office, nursery, or a guest room. You'll also find a stunning 4-piece bathroom. The finished lower level adds valuable living space, perfect for a family room, home gym, or work-from-home setup, and includes a convenient second bathroom and laundry area. Step outside to enjoy a private, fully fenced backyard, perfect for relaxing or hosting summer gatherings. Additional property highlights include a detached garage, a long double-wide driveway with ample parking, and a charming front porch that adds great curb appeal. Located close to parks, shopping, and major commuter routes, this home offers comfort, convenience, and peaceful living. Don't miss your opportunity to make 211 Birchcliffe Crescent your new home in Hamilton! (id:61852)
RE/MAX Escarpment Realty Inc.
139 Pugh Street
Perth East, Ontario
Welcome to 139 Pugh Street A duplex offering flexibility, privacy, and strong investment potential. This property features a functional layout perfect for families or investors. The main unit includes 3 bedrooms and 3 bathrooms, with upscale touches like flat ceilings, a designer kitchen with an oversized island, dual vanity and glass shower in the ensuite, and a spacious walk-in closet. The lower unit offers 2 bedrooms and 1 bathroom, with its own separate entrance and mechanicalsideal for extended family, guests, or tenants. Backing onto forest, you'll enjoy rare backyard privacy in the growing community of Milverton. Compared to similar homes in nearby urban centres, 139 Pugh delivers unmatched space, style, and value. Live in one unit, rent both, or create a multi-generational setupthis home gives you options! Don't miss out on this great oportunity to house hack or buy a turn key investment at a 6.5% cap rate. (id:61852)
Exp Realty
187 Barton Street W
Hamilton, Ontario
Welcome to this charming 772 sqft 1-bedroom, 1-bathroom semi-detached home offering a smart, well-maintained layout with bright, inviting living spaces in an unbeatable location near Hamilton's scenic Bayfront Park and Pier 4. Inside, the home blends charm with modern updates. The 2025 kitchen renovation showcases contemporary design with clean lines, quality finishes, and an efficient layout. Recent upgrades include flooring, fresh baseboards, and a full interior repaint, creating a warm and inviting atmosphere throughout. Step outside to a spacious, fully fenced backyard featuring an updated deck - perfect for entertaining, relaxing, or enjoying your morning coffee in privacy. Located just minutes from the West Harbour GO Station, public transit, waterfront trails, and downtown Hamilton's shops and restaurants, this move-in ready home is a standout opportunity for first-time buyers, downsizers, or anyone seeking low-maintenance living in a vibrant urban setting. (id:61852)
RE/MAX Escarpment Realty Inc.
146 Whitley Street
Cambridge, Ontario
OPEN HOUSE THIS SUNDAY, FEBRUARY 8TH, 2-4! Detached with double garage and tons of parking plus a cute 2 bedrm bungalow! Car Lovers Dream! Double Garage, Lane Access & Room for 8+ Cars! Rare Find! Cute Bungalow + Oversized Garage + Loads of Parking is a Rare opportunity at less than $600,000 for the car enthusiasts, hobbyists, or contractors looking to work from home! This cute and cozy 3-bedroom bungalow is tucked away on a quiet street yet offers easy access to major routes, shopping, industries, sports complexes, and Hwy 401. The main floor features a bright living room, kitchen, laundry, and a nice 4-piece bathall your amenities on one level. A third bedroom in the lower level provides additional flexibility. Outside is where this property truly shines! The fully paved rear yard, accessible from the back lane, offers exceptional parkingup to 4 vehicles in the front driveway plus 24 more at the back. A dream setup for anyone with multiple vehicles, trailers, or equipment. Cozy Bungalow with Dream double detached Garage & Endless Parking with hydro is perfect for a workshop, hobby space, or storage. A rare find that combines cozy living with incredible garage space and parking! Work, Live & Park in Style! (id:61852)
RE/MAX Real Estate Centre Inc.
709 - 81 Robinson Street
Hamilton, Ontario
Step into stylish city living with this 2-bed, 1-bath condo at City Square, right in Hamiltons vibrant Durand neighbourhood. With cafés, cool boutiques, and foodie spots on James South and Locke Street just a short walk away, youll have the best of the city at your doorstep.Inside, 9-ft ceilings and floor-to-ceiling windows flood the space with light. The open-concept layout is perfect for hosting friends or cozy nights in, and the sleek kitchen complete with stainless steel appliances and quartz counters delivers serious wow factor. In-suite laundry? Yep. Private balcony with peaceful Escarpment views? Also, yes.The building has all the extras you want: a gym, party room, media room, and even an outdoor terrace to hang out with friends. Plus, your own underground parking spot and storage locker make life easy.Whether youre a first-time buyer, young professional, or just looking to upgrade your lifestyle, this condo delivers the perfect mix of modern living and urban convenience. Quick access to GO Transit, city buses, and the 403 keeps your commute simple. Note: some photos are virtually staged. (id:61852)
Royal LePage State Realty
111 - 5170 Winston Churchill Boulevard W
Mississauga, Ontario
Excellent Location And Condition!! Beautiful Ground Level Corner Apartment That Has An Oversized Interlock Terrace And A Private Entrance, Large Kitchen With Breakfast Bar, Freshly painted, New flooring, 2 Bedrooms, 2 Full Washrooms, Master Bedroom With 4 Pc Ensuite, Underground Parking, Steps Erin Mills Town Centre, Restaurants, Banks, Supermarket And More. Steps To Excellence Schools And Transportation, Close To Major Highways 403/401/407. Aaa Tenants Only. (id:61852)
Keller Williams Realty Centres
Lower - 118 Mavety Street
Toronto, Ontario
Welcome to this beautifully appointed ground-level garden suite in the heart of Toronto's vibrant Junction neighbourhood-offering the comfort & feel of a main-floor home, not a typical basement apartment. Your front door is at ground level! It's your own private entrance complete with a patio for your exclusive use! This space invites you to start your mornings with coffee outdoors & to come home to a quiet, refined retreat. Inside, luxury meets thoughtful design. The custom chef's kitchen features quartz countertops, tile backsplash, ample storage, high-end stainless steel appliances, & a gas stove. It all flows seamlessly into a spacious open-concept living & dining area.There's a built-in breakfast bar with 2 chairs that works for meals or for a work station. A sleek wall-mounted fireplace adds warmth & sophistication, creating the perfect setting for relaxing or entertaining. The generous L-shaped bedroom offers excellent space & storage options - and includes the washer, dryer & laundry tub behind one of the mirrored doors. The spa-inspired bathroom delivers true indulgence with a separate glass shower & a deep soaker tub. And a shared storage space is also available to be included. This rare walk-out suite sits at ground level with abundant natural light, making it feel bright, airy, and welcoming throughout. Stylish, serene, & exceptionally well-located, this is a unique opportunity to enjoy elevated living in The Junction. 17 minute walk to High Park Station. 5 minute walk to Dundas St in the The Junction. The location is exceptional as you can walk to transit, shops, restaurants and even High Park in one of the cities best neighbourhoods. This suite is exceptional in so many ways - looking for an exceptional tenant to make it their new home! (Photos from previous occupant.) Plus 40% of utilities. No pets. No smoking. Street parking by permit, no parking included in this listing. (id:61852)
Sutton Group Old Mill Realty Inc.
1605 - 50 Elm Drive E
Mississauga, Ontario
Excellent location, Nice views! This exceptional state-of-the-art 3-bedroom, 2-bathroom condo offers a rare blend of elegance and luxury. This one-of-a-kind unit features a custom modern kitchen with stainless steel appliances, ceramic backsplash, and breakfast area. Hardwood flooring flows throughout, complemented by a custom fireplace with an electric insert. Enjoy a spacious open-concept living and dining area with magnificent lake and city views from the enclosed balcony. The unit includes two side-by-side parking spots and two full bathrooms with glass showers. Ideally located close to Square One, the new LRT, GO Station, and nearby parks-this is refined urban living at its best. (id:61852)
Icloud Realty Ltd.
