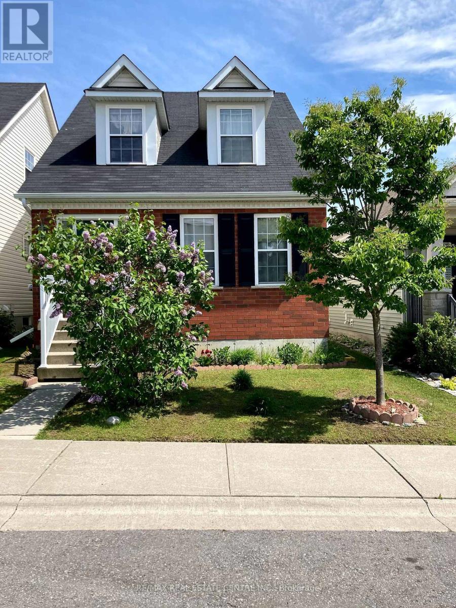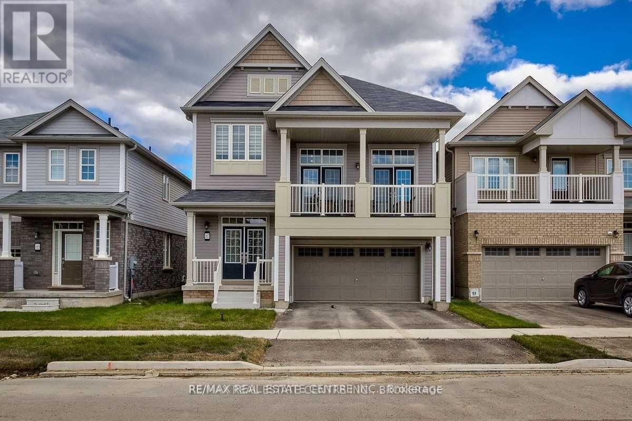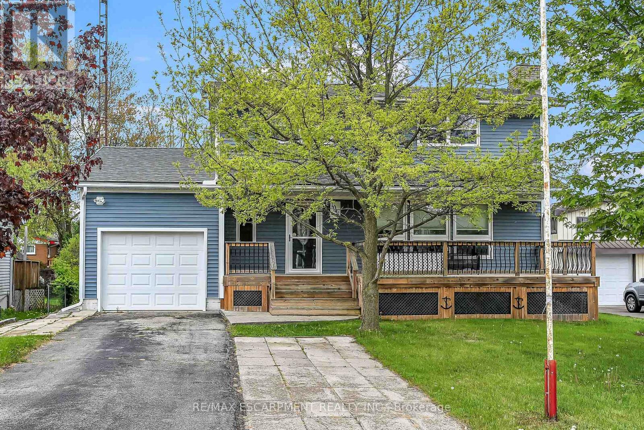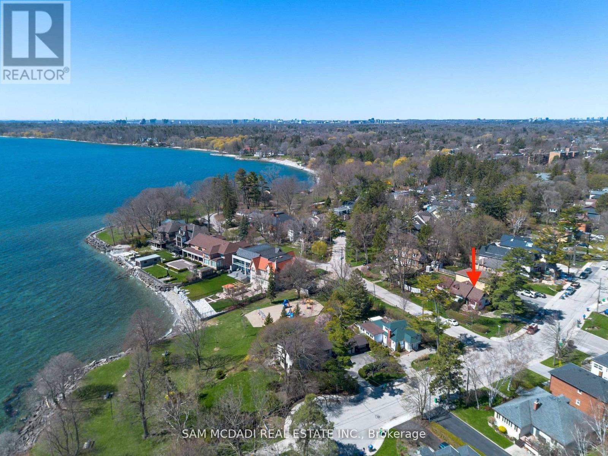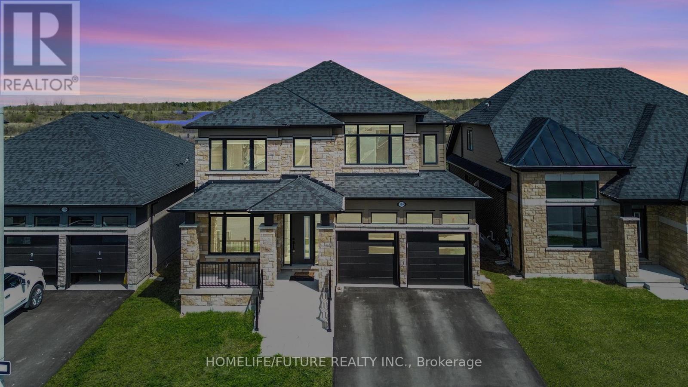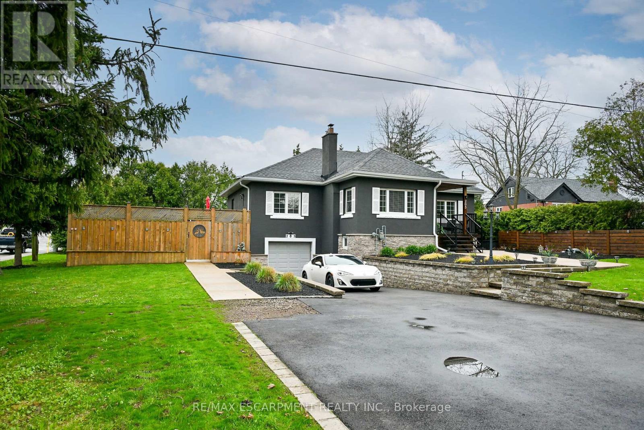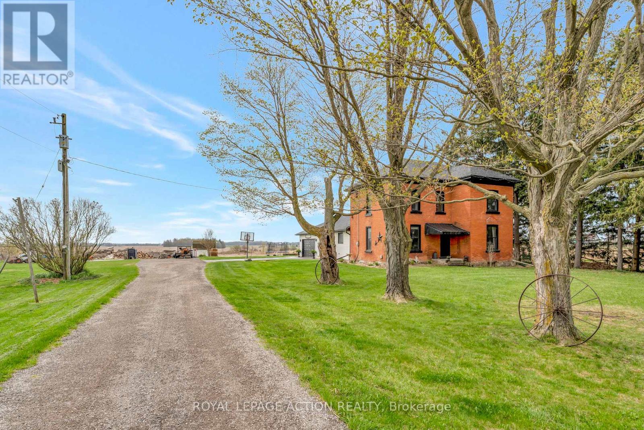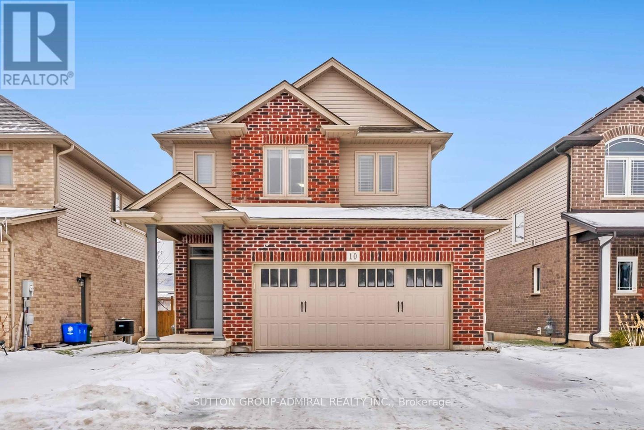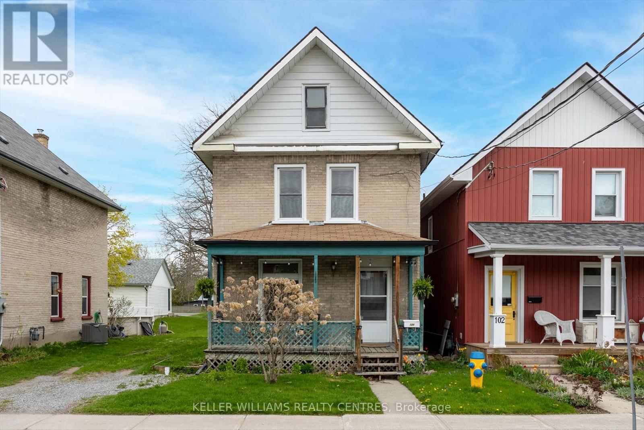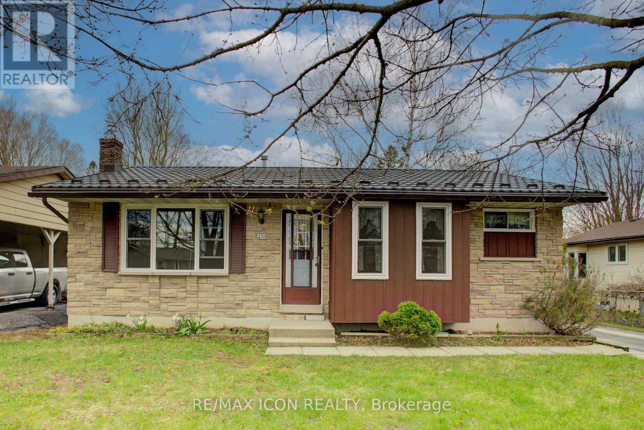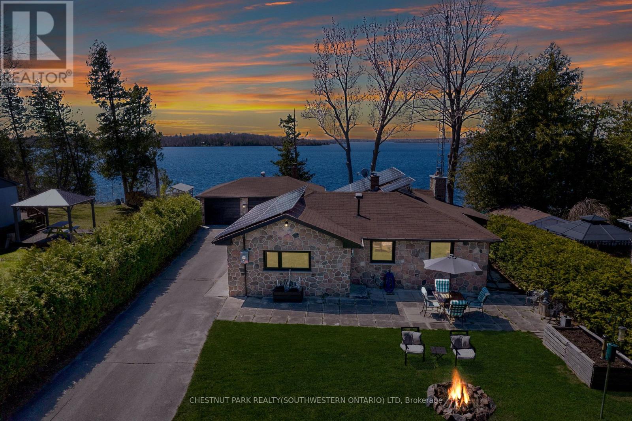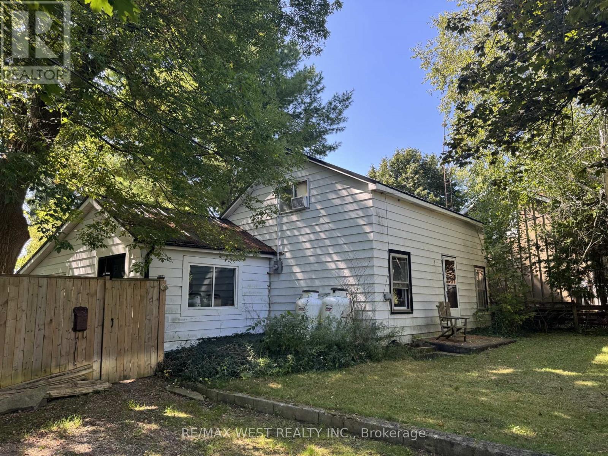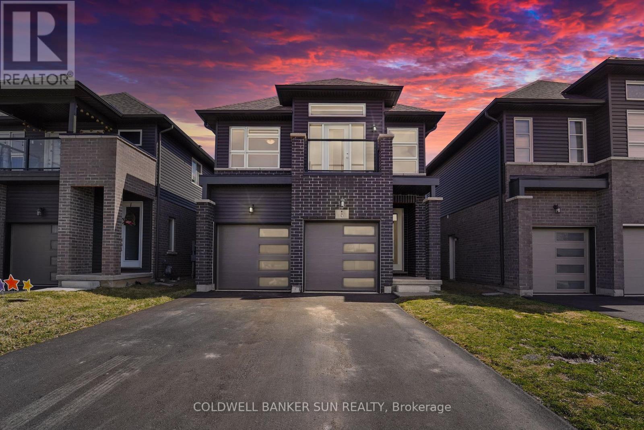Lot 16 Augustus Street
Brant, Ontario
Introducing the Glenbriar, Elevation A - Cape Cod. A beautifully designed 2,030 sq ft new construction home featuring 3 bedrooms + den, 2.5 baths, and high-end finishes throughout. Optional triple car garage and basement floor plan available. Choose from curated exterior and interior finish packages to make it your own. ***This model can be placed on alternate lots, inquire for lot availability and premium lot options. Premium lot prices may apply. (id:61852)
Revel Realty Inc.
1216 Sawmill Road
Hamilton, Ontario
Truly Irreplicable 48.77 acre Ancaster Generational Estate property ideally located on sought after Sawmill road. The perfect setting that everyone is looking for featuring a rolling landscape, meandering creek, calming pastures, approximately 40-45 acres of well managed workable land, & a beautifully updated circa 1895 - 4 bedroom home set well back from the road nestled among mature trees. This farm has been in the family for years and is evident throughout the pride of ownership including the 42' x 75' bank barn, 26' x 30' workshop, & 25' x 42' implement shed. The home features 1772 sq ft of beautifully updated living space including refinished wood flooring, updated kitchen, 2 new bathrooms, large primary rooms, & utility style basement. Conveniently located minutes to Ancaster amenities, 403, & highway access. Ideal setting & property to build your dream home. Experience Ancaster Rural Living. (id:61852)
RE/MAX Escarpment Realty Inc.
70 Greenaway Circle N
Port Hope, Ontario
Nice family home located in one of Port Hope MOST desirable neighbourhoods!! offer two spacacious bedrooms plus loft, 2 1/2 bathrooms, modern open concept, full basement, garage, second floor laundry area, cathedral ceilings, minutes to the hwy 401, lake, schools and shopping (id:61852)
RE/MAX Real Estate Centre Inc.
19 Froggy Drive
Thorold, Ontario
WOW! Welcome to this Rare Gem on a Premium Corner Lot! Discover luxury, space, and privacy at 19 Froggy Dr, a stunning 4-bed, 3.5-bath detached home offering 3,294 sq ft of beautifully designed living space. Built only 6 years ago, this modern home sits on one of the largest and most private lots in the neighbourhood perfect for multi-generational living, with thoughtful design and spacious rooms throughout. Step into the grand foyer, where you're welcomed by a private living area or den, perfect for working from home and a formal dining area made for hosting. The open-concept family room flows into a chef-inspired kitchen featuring extended cabinetry, a large island, bonus breakfast area, and walkout to the backyard, ideal for seamless indoor-outdoor entertaining. Upstairs, you'll find four oversized bedrooms, including a private ensuite bedroom, perfect for guests or in-laws and a Jack-and-Jill bathroom connecting two of the other bedrooms. A massive second-level laundry room adds everyday convenience. The primary suite feels like a retreat, with double-door entry, a large walk-in closet, and a spa-like ensuite with jacuzzi, walk-in shower, elegant tile, and an abundance of natural light. The unfinished basement offers a rare, open layout with potential for a home gym, media room, or in-law suite, and space for a separate entrance, adding future value. Located in a quiet, family-friendly neighbourhood, just minutes from Brock University, Niagara Falls, St. Catharines, parks, schools, shopping, and highway access. The area is booming with new development, offering both lifestyle appeal and long-term investment potential. If you've been waiting for a home that truly checks every box, this is the one, especially at the current list price! Don't wait and book your private showing today! (id:61852)
Bay Street Group Inc.
167 Longboat Run Way W
Brantford, Ontario
New Subdivision With Lots Of Amenities Including Community Centre And Parks. Conveniently Located Minutes From Hiking Trails, Groceries, Schools, Parks, And More! Rare Find "The Hudson - A" Model W/Double Door Entry, 9 Ft Ceilings & Hardwood On Main Floor (Kitchen Area With Ceramic). Very Well Designed Eat-In-Kitchen And Breakfast Area. Formal Dining And Living Rooms On Main Floor. Huge Family Retreat With High Ceilings And Access To Big Balcony For Your Family Entertainment. 2nd Floor Laundry, Master Bedroom With Ensuite W/R And W/I Closet. **Legal Description: Lot 52, Plan 2M1951 Subject To An Easement For Entry As In Bc404727 City Of Brantford** (id:61852)
RE/MAX Real Estate Centre Inc.
194 Furnival Road
West Elgin, Ontario
Discover the charm and potential of this two-storey gem nestled on 2.5 acres in Rodney! This unique property boasts three units two on the main level and one upstairs offering a versatile living arrangement for families or investment opportunities. With a high-ceiling basement and a separate entrance, there's fantastic potential to develop a fourth unit, adding even more value. Key features include six bedrooms and three full bathrooms, ensuring plenty of space for everyone. The property has separate hydro meters for easy management of multiple units. Conveniently located with easy highway access, this property is close to a community centre, school, shopping, and much more, making it an ideal place to call home or a smart investment choice. Don't miss out on this incredible opportunity to own a versatile property in a thriving community! **EXTRAS** Roof was replaced approx in 2016 as per the seller. There are charcoal water filtration in the basement attached for main floor and the 2nd level. Each unit has own laundry available. (id:61852)
Exp Realty
51048 Ron Mcneil Line
Malahide, Ontario
WELCOME TO THIS BEAUTIFUL DETACHED HOUSE ON AN ESTATE LOT WITH 4350 SQFT OF LIVING SPACE WITH BEAUTIFUL UNOBSTRUCTED SUNSET VIEWS. THIS IS A HOUSE YOU WILL FALL IN LOVE WITH! THIS HOUSE FEATURES A SPACIOUS PRACTICAL LAYOUT WITH A HUGE GOURMET CHEF'S KITCHEN, SEPARATE LIVING, FAMILY, OFFICE & OAK STAIRS LEADING TO 5 SPACIOUS BEDROOMS. THE MASTER FEATURES 5PC EN-SUITE AND HIS/HERS CLOSET. THIS HOUSE FEATURES TONS OF UPGRADES, INCLUDING HARDWOOD FLOORS, QUARTZ COUNTERTOPS, HIGHEND STAINLESS STEEL APPLIANCES, ISLAND, POT LIGHTS, & SMART SPRINKLER SYSTEM. STAINLESS STEEL APPLIANCES, 2 FIREPLACES, SMART HOME WITH ALEXA, SMART GARAGE DOOR OPENERS, MOTION SENSORS , RING SECURITY SYSTEM OWNED, PROJECTOR ON DECK, SMART LOCKS , ECO BEE SMART THERMOSTAT, 52 SMART IRRIGATION SPRINKLERS & LOTS MORE. A SHORT DRIVE TO THE UPCOMING VW BATTERY PLANT IN ST.THOMAS. NOTE: PICTURES ARE FROM PREVIOUS LISTING. (id:61852)
RE/MAX Realty Services Inc.
5732 10 Line
Erin, Ontario
This Secluded Gem Is Located Just Outside Caledon In Erin Ontario. 18.34 Pristine Acres With Custom Built 4 Bedroom, 4 Bath Home Contains Many Features. This Property Has Undergone A Full and Extensive Renovation Of Entire Home, Including Exterior Decks. This Property Is Full Of Character With 2 natural Ponds, A Large Workshop With A Suite Above. It Has Meandering Driveways That Lead To A 25 X 25 Barn With A Loft Above. Quiet Road With A Relaxed Setting. Wildlife Is Abundant With Ponds, Trees, And Clear Open Area. Makes A Perfect Home To Raise A Family In A Serene Setting. 5732 Tenth Line is in the City of Erin, Ontario in the district of Rural Erin. Other districts close by are Erin, Hillsburgh and Rural Caledon. (id:61852)
Century 21 Heritage Group Ltd.
7085 County Rd 65
Port Hope, Ontario
Welcome to 7085 County RD 65. This Custom Built Modern & Elegant Residence! Luxury Finishes Throughout. 33.40 Acres Of Paradise Mature Trees, Extremely Private. 3286 Sq Ft Of Main Floor Living Space. This Home offers the perfect combination of a Modern build & Country Charm. Ample Room To Entertain, With A Dream Kitchen, Top Of The Line Appliances, Walk In Pantry. Primary BR Includes A Beautiful Ensuite And A Huge Walk In Closet. Main Floor Laundry,10' Ceilings Throughout. This Vast property offers 2 Frontages. 10 Minutes from the 401 & 407 for easy commuting. Apply to the MNR to get the taxes reduced by APPROX 75% This is the home you have been waiting for! (id:61852)
International Realty Firm
1044 Main Street
Norfolk, Ontario
The perfect family home in the fun and friendly town of Port Dover! Check out this well maintained two storey, four bedroom, 2 bathroom home with finished basement in a great location - close to amenities and the beach! Offering 1880 square feet above grade with updated laminte/vinyl flooring throughout, the main level features a large living room with brigh front window, dining are with great ptio door walk out to nice rear deck and fenced yard. Nice kitchen with clean white cabinetry and stainless steel appliances - back door to the yard. Two piece bath and main level laundry room complete this level. Upstairs offers four bedrooms, as well as an updated five piece bath. Basement os a great space for teenagers/children to hang out - includes a family room with pot lighting, and vinyl floors, a bedroom as well the utility/storage/laundry room. Natural gas forced air furnace, central air, owned hot water tank, vinyl windows and asphalt roof shingles replaced in 2020 - no worries for years to come here! Quaint front porch to relax and enjoy the bustle on Friday the 13th - or any night of the week! Port Dover has lots of great amenities including the beach, many restaurants, and shopping - as well as parks, schools and walking trails. Make the move to small town living! (id:61852)
RE/MAX Escarpment Realty Inc.
62 Maple Avenue S
Mississauga, Ontario
Discover an excellent opportunity not to be missed! Situated in the highly sought-after Cranberry Cove neighborhood within South Port Credit, this premium lot boasts a prime location overlooking Lake Ontario and Ben Machree Park. Step inside this 3 bedroom, 3 washroom 1.5 storey home that has been lovingly cared for and is awaiting a new family to make it home. Set within a serene lakeside ambiance, among luxurious multi-million dollar residences, this property presents a peaceful and welcoming sanctuary, complemented by nearby trails, shopping, and dining options. Offering an exceptional location, it provides a rare chance to enjoy direct views of Lake Ontario, all without the premium associated with waterfront properties. Perfect to build your dream home. Excellent condition, well maintained and includes separate entrance to basement. (id:61852)
Sam Mcdadi Real Estate Inc.
114 Shoreview Drive
Welland, Ontario
Welcome To Waterfront Elegance At Its Finest! Experience The Essence Of New Construction In This A (THE MCGEORGE - ELEVATION B: 2,920 SQ. FT. Plus 2bd 1wr Basement)** Boasting Nearly 4,000 Square Feet And Offering 6+2 Bedrooms And 4 1/2 Washrooms, This Residence Is A Testament To Spacious Living. Situated On A Premium Canal-View Lot, Representing An Additional $$$ Investment, This Exquisite Home Is Ideally Located Only 100 Meters From The Welland Canal, With The Backyard Facing The Waterway Enjoy Unobstructed Views And Access To A Scenic Walking Tail While Appreciating The Tranquility Of The Waterway. The Home Overlooks A Historically Significant And Active Shipping Route, Offering A Unique And Ever-Changing View. The Home's 9-Foot Ceilings On Both The Main Floor And The Expansive Walkout Basement Create A Refined Sense Of Openness And Light. A Substantial Investment Was Made To Upgrade The Basemen Featuring Two Finished Rooms, A Three-Piece Bath With A Frameless Glass Shower And Large Windows That Bring In Natural Light And Frame Picturesque Canal Views This Versatile Lower Level Presents Multiple Lifestyle Options Ideal For Recreational Use, A Private Guest Suite, Or A Potential Long-Term Rental Opportunity (Subject To City Approval And Permitting). With Direct Outdoor Access To The Landscaped Yard And Waterfront, This Space Is Both Functional And Elegant. Set Within Minutes Of A Major Shopping Centre, Large Department Stores, And Convenient Highway Access, This Once-In-A-Lifetime Opportunity Offers The Perfect Balance Of Luxury, Financial Value, And Waterfront Living Truly An Extraordinary Investment In Elegance. 3rd Insert: Boasting Nearly,4,000 Square Feet And Offering 6+2 Bedrooms And 4 1/2 Washrooms. All Photo Are Staged. (id:61852)
Homelife/future Realty Inc.
205 Sanatorium Road
Hamilton, Ontario
Welcome to 205 Sanatorium Rd! Located in the highly sought after Westcliffe family friendly neighbourhood, close to most amenities includingnature trails, schools and Mohawk College, shopping (Meadowlands Plaza and Upper James shops), public transit plus a short drive to downtownHamilton, Go Station and McMaster University, quick access to Linc, 403 and QEW! This home is impressive, sitting on a rare and oversizedcorner lot with 80 ft frontage, featuring large and well-appointed rooms. As you enter you will find a welcoming foyer leading you to the livingroom with large picture window and linear fireplace. There is a chefs dream kitchen, with stainless steel appliances including a gas stove,granite countertops, tons of modern cabinetry and a huge centre island measuring 5 x 7, this kitchen is not only for cooking but for family andfriends to gather! There is a large and bright dining room, two main floor bedrooms, laundry room, a two piece bathroom and a four piecebathroom with walk in shower and free-standing tub. Upstairs you will find two more bedrooms, a perfect teenage retreat or home office! Thelower level features a self contained inlaw suite with a modern kitchen, two bedrooms with lots of closet space, three piece bathroom andseparate laundry. The rear yard oasis is stunning and is extremely private and peaceful; multi level decks, above ground heated swimming pool,fire pit patio area, newer fencing. Other features and updates include; mature lot with extensive landscaping, newer garden walls and concretewalkways, recently paved driveway to park approximately 5 cars, attached garage, roof approx. 4 yrs, forced air furnace and A/C unit 2 yrs,almost all windows approx. 5 yrs, 200 amp service. BONUS: City approved for a 500 SF main floor addition blueprints available. Dont miss thisopportunity to own this beautiful home! (id:61852)
RE/MAX Escarpment Realty Inc.
3207 Vivian Line 37
Stratford, Ontario
Welcome to 3207 Vivian Line -- an architectural masterpiece crafted by SMPL Design Studio, where modern design meets timeless sophistication. This one-of-a-kind residence features expansive floor-to-ceiling windows across the rear facade, flooding the home with natural light and offering a seamless connection to the outdoors. The heart of the home is the custom-designed kitchen with striking black and walnut cabinetry, a show-stopping 15-foot Vanilla Noir Caesarstone island, and a walk-in pantry for added function and style. The open-concept living and dining space is anchored by a sleek gas fireplace and light-toned engineered hardwood floors that flow throughout the main level. The home offers three main floor bedrooms, each with custom-built wardrobes. The primary suite includes a private 3-piece ensuite, while a separate 4-piece bath serves guests and family. The fully finished lower level adds a cozy rec room with a second gas fireplace, a fourth bedroom, an additional 3-piece bathroom, and ample storage. Outside, a modern concrete driveway leads to a spacious two-car garage. A perfect blend of form, function, and flair this home is a rare offering in a sought-after Stratford location. (id:61852)
RE/MAX Escarpment Realty Inc.
149 Sour Springs Road
Brant, Ontario
Escape to the country at 149 Sour Springs Road in beautiful Brant County! Tucked just minutes from Brantford, this stunning rural property spans approximately 25 acres, more or less, with roughly 20 acres of workable land perfect for hobby farming, gardening, or simply enjoying wide-open space. This solid brick 4-bedroom, 2-bath home has been extensively and thoughtfully updated throughout. The custom kitchen (2021) is a showstopper, featuring a Princess White granite waterfall island, pot lights, and an open-concept flow to the living room thanks to a professionally installed engineered beam. The main floor also includes a spacious bedroom, full bathroom, walk-in pantry (2024), and laundry. Upstairs, the beautifully renovated primary suite boasts a new walk-in closet, electric fireplace, and a brand-new 2-piece ensuite (2024). Move-in ready with all the big-ticket items done including a new roof (2021), furnace (2020), central air (2022), updated windows and doors (2020), new stamped concrete patio and side deck (2024), Nest smart thermostat, and more. Dual heating sources for this home offer flexibility and peace of mind. Outdoors, the opportunities are endless: a 40' x 80' barn with a 28' x 13' finished office, a steel grain silo repurposed for storage, two upgraded driveways, and plenty of parking. Water supply includes both a drilled and dug well, and the septic was pumped and inspected in 2023. Whether you dream of a quiet family homestead, a place to grow your own food, or land to run a business from home, this exceptional property offers space, style, and freedom to make it your own. (id:61852)
Royal LePage Action Realty
10 Bergenstein Crescent
Pelham, Ontario
Welcome to Fonthill's newest community, where small-town charm meets modern living! This pristine 3-bedroom, 3-bathroom, 2-storey home, built in 2018, offers a bright and airy open-concept design that feels brand new.The main floor boasts a spacious living room, dining area, and kitchen, complete with luxurious quartz countertops, gleaming tile, and hardwood floors throughout no carpet anywhere! The thoughtfully laid-out floor plan also includes a convenient 2-piece powder room. Upstairs, you'll find three generous sized bedrooms, each with plenty of closet space. Two of the bedrooms feature walk-in closets, while the primary suite offers a private 3-piece ensuite for the ultimate retreat. The second floor also includes a laundry area and a stylish 4-piece bathroom. The unfinished basement presents endless possibilities, with a rough-in for an additional bathroom already in place. A double-wide driveway and a two-car garage provide ample parking and storage space. This exceptional home is ideally located in a tranquil neighborhood that combines the charm of village living with the convenience of modern amenities. Enjoy easy access to scenic trails,parks, golf courses, and recreation centers. Just steps from local schools, restaurants,shopping, and the lively village atmosphere. Experience the perfect blend of peaceful living and contemporary comfort. Don;t miss the opportunity to make this remarkable property yours schedule a tour today and see everything it has to offer! (id:61852)
Sutton Group-Admiral Realty Inc.
104 Princess Street
Peterborough, Ontario
Nestled in a quiet, sought-after neighbourhood and just a short walk away from Little Lake this charming 3 bedroom, 1 bathroom home is a must see! Situated on a larger sized lot with 2 road frontages and ample space for parking. The main floor features large windows throughout providing lots of natural light, living room, eat-in kitchen and a spacious family room with gas fireplace and walk out to the back deck. Upstairs you will find 3 bedrooms and a large 4 piece bathroom. Full sized attic area could be fixed up to become an additional bedroom/living space. With downtown just minutes away, you can enjoy convenient access to all the shops, restaurants and amenities Peterborough has to offer. (id:61852)
Keller Williams Realty Centres
271 Forest Glen Crescent
Wellington North, Ontario
Welcome to this lovely, move-in ready 3+1 bedroom bungalow nestled in a quiet, mature neighbourhood! Perfectly located just steps from nearby baseball diamonds, a splash pad, and a walking track- this home offers the ideal blend of community charm and everyday convenience. Inside, you'll appreciate the bright and functional layout, featuring a cozy gas fireplace (new in Jan 2025), an updated kitchen (2016), and double-hung windows in the primary bedroom, kitchen, and living room (2009). The finished lower level provides extra space for a fourth bedroom, home office, or rec room - perfect for growing families or guests. Major updates include a metal roof with a lifetime warranty (2017), a high-efficiency furnace (2021), and Gutter Guards (2022) for low-maintenance living. With Wightman Fibre Optic internet available, you can enjoy fast, reliable service for work or streaming. With Mature trees the back yard has more than enough space for the whole family to enjoy. Just under an hour to Waterloo, Guelph & Orangeville this home offers small town living benefits while still being close enough to all amenities. If you are looking for a small town atmosphere, friendly people, and a lot of opportunity, then Mount Forest is the right place to call home. This well-maintained home is a must-see don't miss your chance to settle into a peaceful and family-friendly neighbourhood! (id:61852)
RE/MAX Icon Realty
41b - 86 Rolling Banks Road
Alnwick/haldimand, Ontario
Your Waterfront Escape Awaits! Nestled on the serene south shores of Rice Lake, this property offers 75 feet of sparkling, west-facing waterfront - the perfect backdrop for unforgettable sunsets and year-round relaxation. Whether you're searching for a permanent residence or a four-season cottage getaway, this beautifully updated stone bungalow has it all. Inside, you'll find 3+1 bedrooms and 2 full bathrooms, including a finished walkout basement complete with a wood burning fireplace, sunroom and spacious rec room ideal for hosting family and friends. Enjoy the convenience of main-floor laundry, a brand-new kitchen with appliances (2024), and extensive updates including new windows, doors, soffit, fascia, and eavestroughs (2023). Efficient and comfortable living is ensured with three heat pumps and UV water filtration (2023). Step outside and explore the meticulously maintained grounds. A detached 3-car garage with a wood-burning fireplace offers extra storage or a great workshop space, while two fire pits set the scene for cozy summer nights under the stars. Water enthusiasts will appreciate the dry double-slip boathouse equipped with rails, electric winches, and cables, plus a 50' aluminum Ritley dock system featuring a swim ladder and sandy/rocky shallow entry into the clear waters. A concrete seawall provides long-term shoreline protection. Eco-conscious buyers will love the owned 10 KW solar panel system, supplying power directly to the home and R60 attic insulation. Located at the quiet end of a dead-end road, this once in a lifetime opportunity promises peace, privacy, and the ultimate waterfront lifestyle. (id:61852)
Chestnut Park Realty(Southwestern Ontario) Ltd
11012 First Line
Milton, Ontario
Unlock the potential of this charming country home situated on a .25-acre lot in a prestigious neighborhood surrounded by executive homes. Whether youre looking to renovate the existing structure or build your dream home from the ground up, this property offers endless possibilities.Enjoy the best of both worldsa peaceful rural setting with convenient access to Guelph, Milton, Highway 401, and Highway 6. Natural gas and high-speed internet are available, making modern living easy in a serene environment.Don't miss this rare opportunity to bring your vision to life in one of the area's most sought-after communities. (id:61852)
RE/MAX West Realty Inc.
159 Birch View Trail
Blue Mountains, Ontario
Incredible opportunity to own a premium licensed STR Tyrolean Village Ski Chalet in the Blue Mountains. Alternatively, use it as a family cottage! This property has 7 full bedrooms, most with double sized built-in bunk beds. Potential to sleep up to 26 people in beds. Located at the end of the road for enhanced privacy and enjoyment with beautiful picturesque scenery overlooking treed ravine. Same owner for over 30 years. 2nd floor open concept living, dining and kitchen with epic grand wood burning fireplace with wall of windows on each end of the room. New kitchen with quartz countertops and eat-in island. Grand picnic bench style dining, perfect for large groups. W/O to patio on each side of the room to two separate large decks. 4 main floor bedrooms with 2 upgraded full bathrooms and main floor laundry. 3 bedrooms in the basement which also features Rec room with ping pong and walk-out to the backyard. Tons of parking! Hot Tub! One of the largest lots in Tyrolean Village! Room for potential additional or garage to be built in the side yard. (id:61852)
RE/MAX Real Estate Centre Inc.
18 - 1439 Niagara Stone Road
Niagara-On-The-Lake, Ontario
Welcome to beautiful Glen Brook Estates, an exclusive enclave of 32 Bungalow Townhomes in the heart of Virgil! This unit, # 18, backs onto the Lower Virgil Water Reservoir, providing picturesque water views from the deck and from inside through the large windows. This unit has some of the best water views in the development. This 2 bedroom home offers 1380 square feet of one floor living. The comfortable and very functional layout offers vaulted ceilings, California shutters, hardwood floors, a gas fireplace and sliding doors off of the kitchen to an outside deck overlooking the yard and the water. The primary bedroom has a large walk-in closet and ensuite with 4 piece bath. A second well sized bedroom and powder room completes the upper level. The basement has a finished 3 piece bath, and the rest is unfinished, offering potential to significantly add to the living space with your own plans and design. This home is a great location, in a quiet and secluded small private enclave, while at the same time being in the center of all of the wonderful things that Niagara On The Lake Living has to offer ! Wineries, Micro breweries, golf, biking and hiking trails, an abundance of culinary options with all of the local restaurants, theatre, and many historical sites to see! (id:61852)
RE/MAX Escarpment Realty Inc.
107 Louise Street
Welland, Ontario
Welcome to 107 Louise St, This fully detached home is just under 3 years old, featuring 4 bedrooms and 2.5 bathrooms and over 2100sq ft above grade. large driveway offering ample space with no sidewalk, and 2 car garage parking. Heading inside, this beautiful dwelling offers a open concept layout, with hardwood floors on the main level, stained oak stairs, and 9" Ceilings. You have a Upgraded Kitchen with Stainless steel appliances, Centre island and beautiful cabinetry. All 4 bedrooms are generous sized with two full washrooms on the second level, the primary bedroom contains a 5 piece ensuite & walk-out balcony, and large walk in closet. Family/Kitchen/Breakfast Combined In Open Concept. You also have some unspoiled basement space with lots of potential. Newly installed blinds & A/C Unit. Located just minutes from Diamond Trail Public School, Niagara College, Niagara Health-Welland Hospital, Highway 406, shopping, entertainment(Seaway Mall), Welland Recreational Waterway, Welland International Flatwater Centre and local golf clubs, this home offers unparalleled access to top amenities. This could be an excellent opportunity for both investors and end-users, this is a home that truly stands out. Situated on a premium lot with no sidewalk and no front-facing houses, this property ensures both convenience and privacy. Book your Showing today. (id:61852)
Coldwell Banker Sun Realty
211 Lewis Road
Hamilton, Ontario
THE HOME OF YOUR DREAMS AWAITS! SITTING ON A QUIET, DEAD END STREET, NESTLED BENEATH THE NIAGARA ESCARPMENT; THIS GORGEOUS CUSTOM BUNGALOW OFFERS INLAW POTL WITH MAGNIFICENT VIEWS. THE HEART OF THIS HOME IS THE OPEN PLAN GOURMET KITCHEN OVERLOOKG THE GREAT RM WHERE SUNLIGHT STREAMS THROUGH THE WALL OF WINDOWS. THE KITCHEN IS A CHEFS DELIGHT; OVERSIZED ISLAND, EXTENDED CABINETRY, LAYERED LIGHTG, POT FILLER, BUILT-IN APPLIANCES COMPLETE WITH A WOLFE GAS COOKTOP & SEPARATE HIDDEN SPICE KITCHEN OFF TO THE SIDE HIDES ALL THE MESS FROM YOUR GUESTS. A VERY GENEROUS EATING AREA COMPLIMENTS THE SPACE BEAUTIFULLY! JUST STEPS TO THE STELLAR SUNROOM; PERFECT FOR MORNING COFFEE OR NIGHT-CAPS; OPENS TO PROFESSIONALLY LANDSCAPED REAR YARD WITH PATIO, GAS BBQ CONNECTION & HUGE STORAGE SHED FOR ALL YOUR TOYS. THIS POOL SIZED LOT IS A GREAT PLACE TO SOAK IN OUR PICTURESQUE ESCARPMENT AFTER A LONG DAY! OTHER FEATURES INCL; 9 & 10 MAIN FLR CEILINGS, HRDWD FLRS. CALIFORNIA SHUTTERS, 200 AMP BREAKER PANEL, PLENTY OF STORAGE, OVERSIZED BSMT WINDOWS ALLOW AN ABUNDANCE OF NATURAL LIGHT FOR TRUE COMFORT. OVERSIZED GARAGE, DRVWAY 6 CAR PKG, TRULY A MUST SEE, WITH MORE SURPRISES TO DISCOVER! A TURN KEY OPPORTUNITY YOU WILL WANT TO EXPLORE!! CONVENIENTLY LOCATED ALONG NIAGARAS WINE ROUTE, NR HWY ACCESS (MIN TO 403/407/GO), 50 PT MARINA, WINONA PARK, RESTAURANTS, BRUCE TRAIL FOR SUPERB HIKING, EXCELLENT SCHLS & MASSIVE RETAIL DEVELOPMENT (COSTCO, METRO, BANKG, LCBO & MORE). (id:61852)
Royal LePage State Realty


