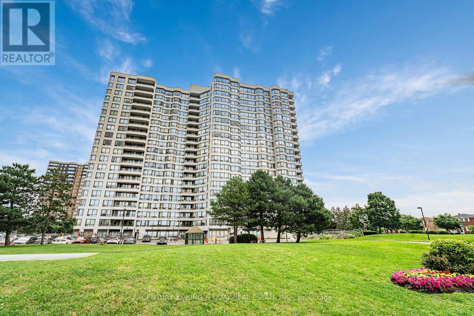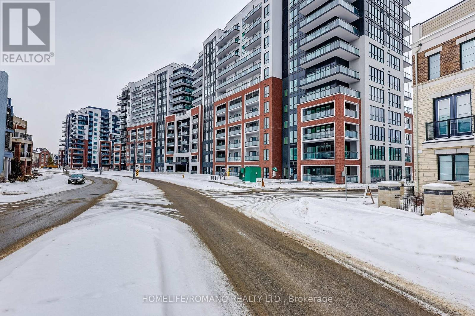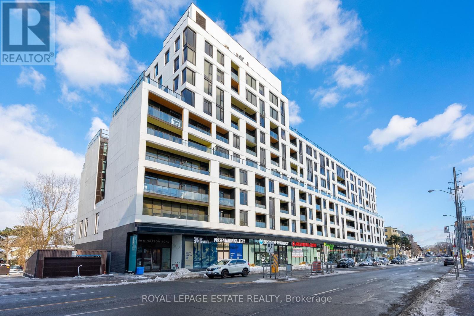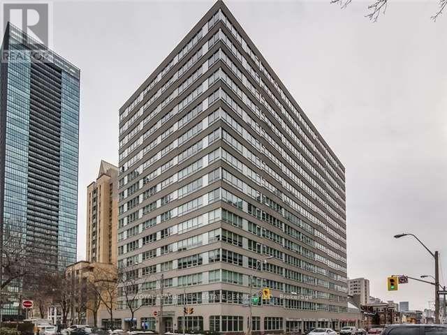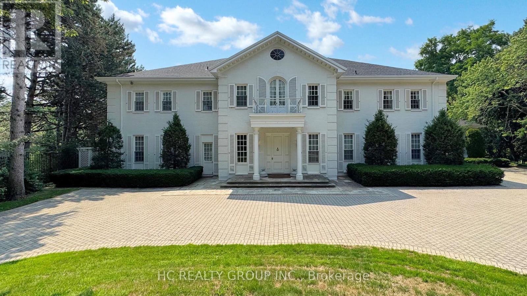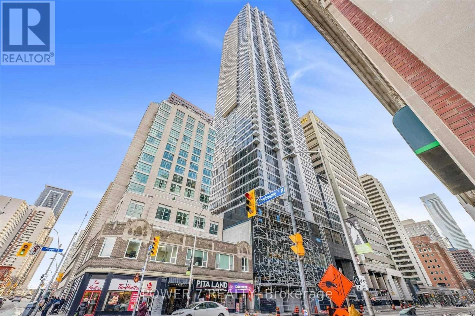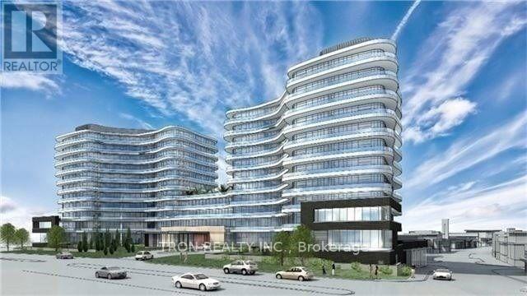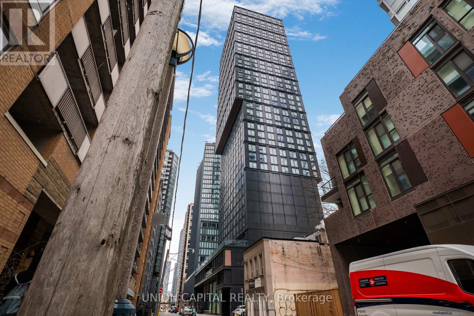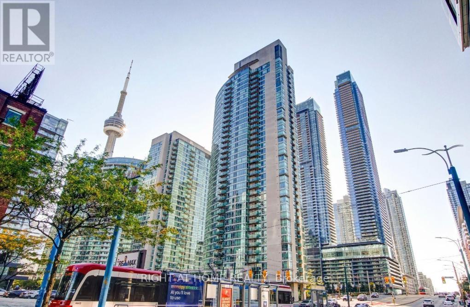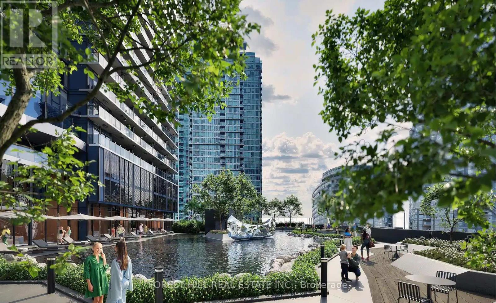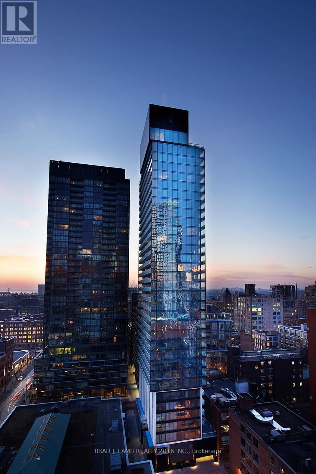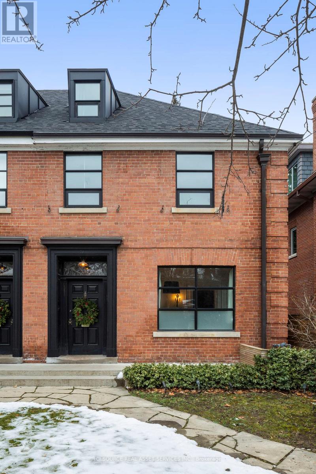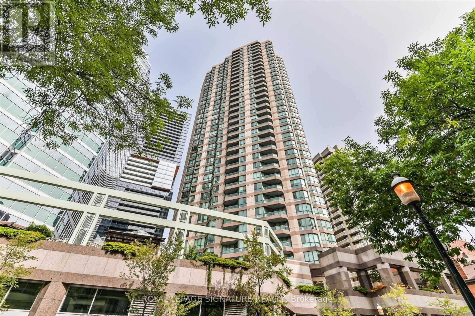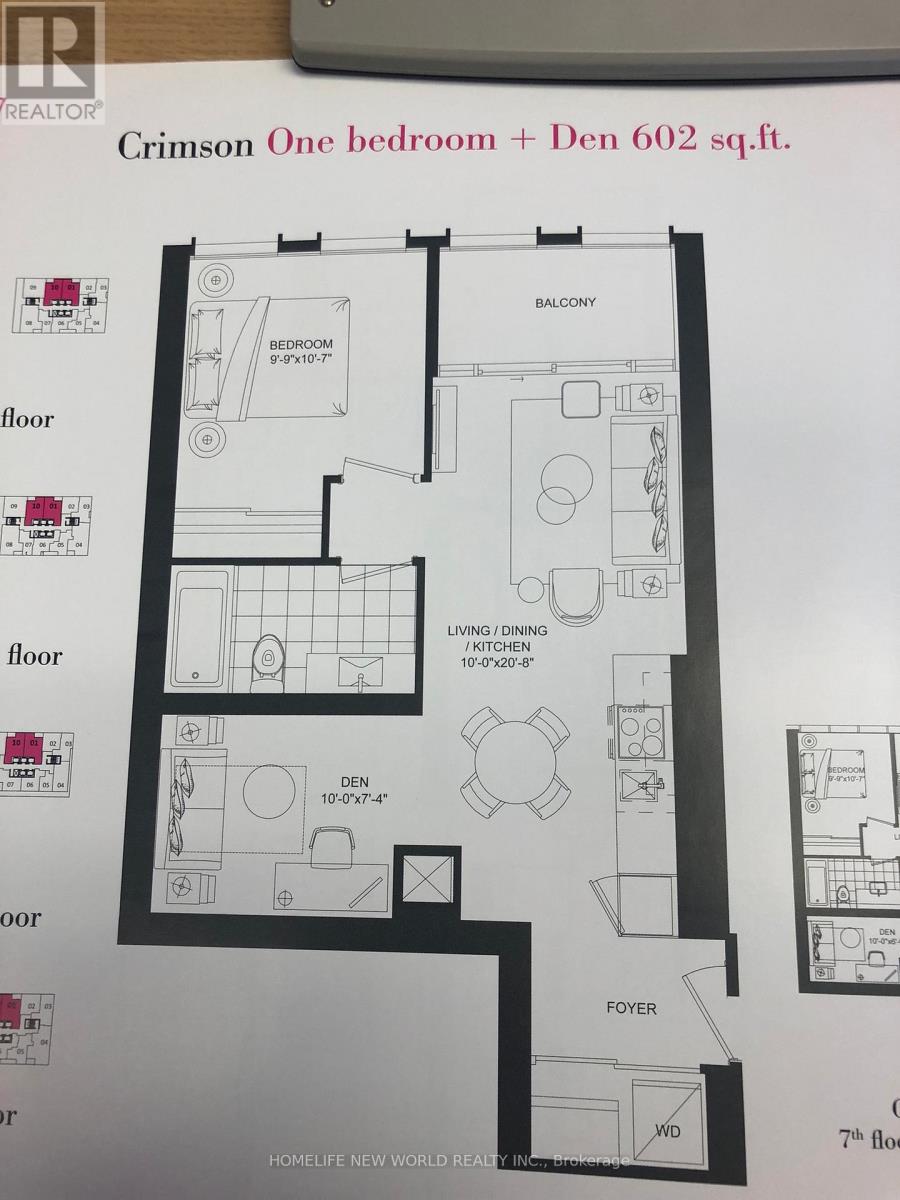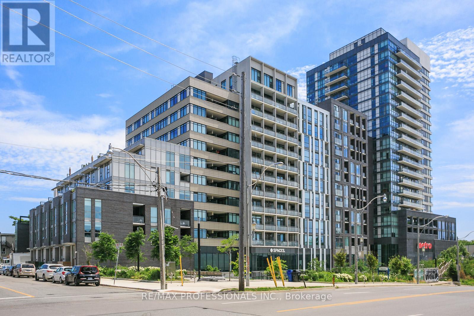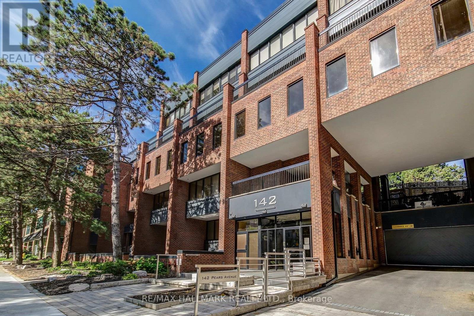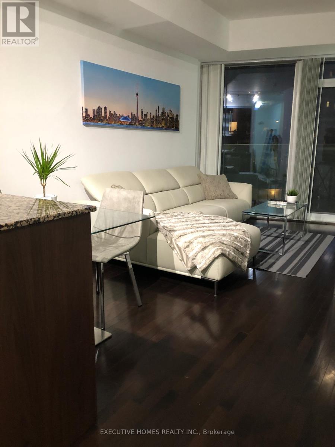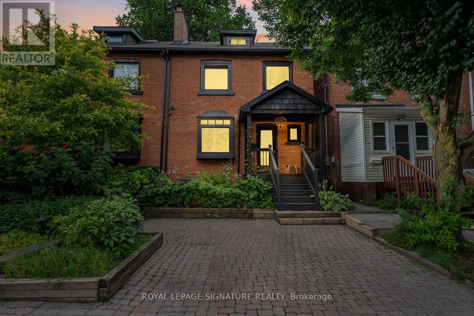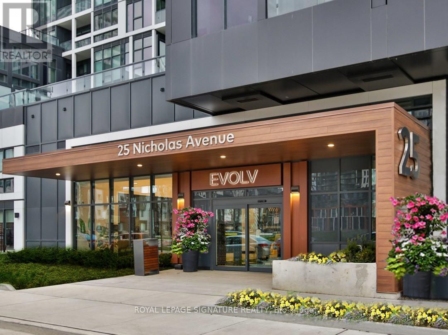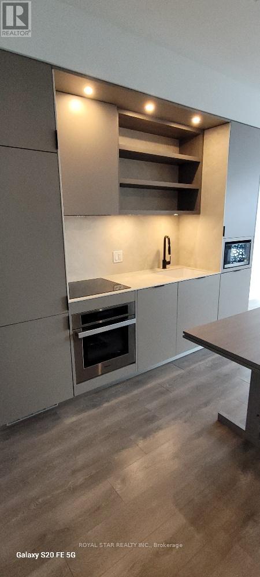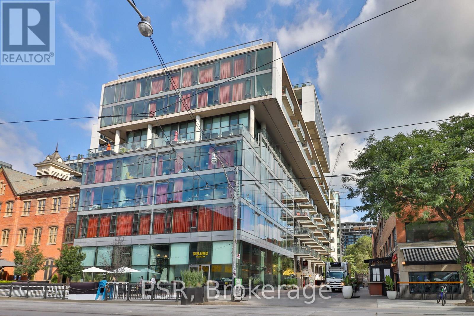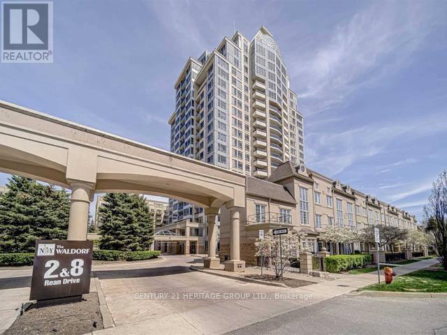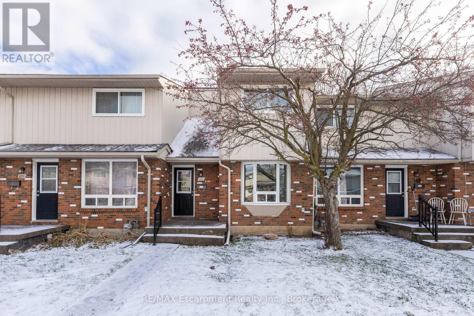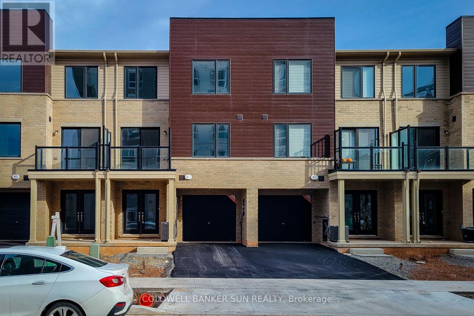401 - 350 Alton Towers Circle
Toronto, Ontario
Located in a convenient area (McCowan/Steeles), 2 Bedrooms with 2 Washrooms. Facing North West with lots of Natural light. Spacious Eat-In Kitchen. New paint (2025). 24 hr. security Gatehouse. TTC at door, close to shops, Supermarkets, banks, plazas, schools, library and all Amenities. No pets building. (id:61852)
Century 21 King's Quay Real Estate Inc.
329 - 51 Clarington Boulevard
Clarington, Ontario
Stunning newly built one bedroom plus a spacious den condo, in the heart of Downtown Bowmanville. Designed with a modern open concept layout and finishes, this very bright and stylish suite, offers 9 foot ceilings, floor to ceiling windows, and 2 walk-outs to the largest private balcony in the building (25'6" x 7'7").Enjoy the natural light flooding into the generous size living/dining space, with a walk out to balcony. The sleek kitchen features quartz countertops,stainless steel appliances, modern cabinetry, and a portable contemporary island with 2 bar stools (included).The versatile spacious den is perfect for a home office, additional storage or, even a secondary sleeping area.The spacious bedroom offers ample double closet space, and a W/O to the south facing balcony. An oversized 4 piece bathroom has great finishes and fixtures. Durable vinyl flooring extends throughout the suite, and an in-suite stacked laundry adds to your convenience.Included with the unit, are 1 parking spot, and High Speed Internet.Rezidents enjoy premium amenities, including concierge service, fully equipped gym, library, games room, party/meeting room, and a rooftop deck and garden. Easy access to Hwy 401 and Go transit, just minutes away from local shops, cafes, restaurants, and everyday amenities.This sophisticated condo, offers a blend of modern confort, convenience and lifestyle.- an absolute must-see. (id:61852)
Homelife/romano Realty Ltd.
506 - 1100 Kingston Road
Toronto, Ontario
Some condos feel like boxes. This one feels like a home. Bright, open, and quietly tucked into the treetops of Birchcliff and Blantyre, this never-before-offered 2-bedroom, 2-bathroom condo offers 874 SQFT of easy living plus a 72 SQFT covered balcony with an upgrade: a gas line that is begging for summer dinners and evening drinks. The north exposure keeps things calm and comfortable, with natural light pouring in without the heat. Inside, everything has been thoughtfully upgraded. Engineered hardwood throughout, quartz countertops, under-cabinet lighting, integrated appliances, a built-in kitchen island, a proper pantry, and an upgraded gas cooktop. This layout just makes sense, with two full bedrooms including a primary suite with a walk-through closet and an ensuite full bathroom. The building itself is boutique, modern, and community-driven, with amenities that actually earn their keep. Gym, yoga room, party and meeting spaces with fireplace and billiards, guest suite, pet wash, car wash, and a rooftop terrace with BBQs, garden planters, lounge areas, and wide open views. Set in the beautiful Kingston Road Village in Toronto's Upper Beach, you're steps to cafes, shops, transit, and daily essentials, with parks, ravines, and the Beach just minutes down the hill. Low maintenance living with a neighbourhood feel. What more could you ask for? (id:61852)
Royal LePage Estate Realty
Ph1605 - 71 Charles Street E
Toronto, Ontario
Prime Downtown Location - Rare Opportunity For Renovated 2 Story Ph Suite, 3 Bedrooms, Boasting 2748 Sq Feet!!! With Family Sized Rooms Throughout. Living Room With Marble Fireplace. 3 Bedrooms, 2.5 Baths With Two Separate Entrances! Expansive Family Room And Gourmet Kitchen. (id:61852)
Royal LePage Real Estate Services Ltd.
22&20 Park Lane Circle
Toronto, Ontario
An icon among Toronto's finest estates. Welcome to 22 Park Lane Circle, one of Toronto's most prestigious homes nestled in the exclusive enclave of Bridle Path neighbourhood. This grand estate offers a rare combination of timeless elegance, modern luxury, and unparalleled privacy on a beautifully landscaped lot. Sitting on an impressive 4 acre parcel surround by mature trees, lush gardens, and a gated entrance that ensures total seclusion. Thoughtfully designed with classic European influences and crafted with the highest quality materials throughout. Over 11,000sqft of refined living space, including 5 bedrooms and 7 bathrooms, with soaring ceilings, custom millwork and floor to ceiling windows offering breathtaking views of the grounds. Rear gardens offers picturesque terraced lawns, walking paths, seating areas and romantic ravine views. The views are so spectacular, it's easy to forget you're inside the city. Large indoor pool that can be enjoyed year round. Minutes to top private schools, quick access to major highways, surrounded by ravines, parks and serene nature. 20 Park Lane Circle is a private guest house. Offers 1 bedroom, 4pc bath, kitchen and open living dining area for visitors. Private 4 vehicle garage, dual vehicle driveway and separate gated entrance. (id:61852)
Hc Realty Group Inc.
2810 - 395 Bloor Street E
Toronto, Ontario
Absolutely Beautiful! One Bedroom In The Sought After Rosedale On Bloor Condos! Extra High Ceiling, Laminate Floors Throughout, Modern Kitchen, Upgraded Soft Close Cabinets In Kitchen And Bathroom, Large Windows, Ensuite Laundry. Breathtaking Views Of Toronto. Amazing Location Right At Sherbourne Subway Station, 5 Minute Walk To Yonge/Bloor And Yorkville, 10 Minute Walk To U Of T. Steps Away From High End Boutiques And Restaurants. Just Move In & Enjoy. (id:61852)
Power 7 Realty
916 - 99 The Donway W
Toronto, Ontario
Live At The Shops At Don Mills And Enjoy Access To Amazing Restaurants And Shopping Just Steps Away. Just Minutes Away From The Dvp. A Modern Open Concept Kitchen With Granite Counters And S/S Appliances. 9Ft Ceilings, Floor To Ceiling Windows, Laminate Flooring And Ceramic Tiles In The Bathroom. Located On A High Floor With A Stunning Shops View. (id:61852)
Tron Realty Inc.
3517 - 82 Dalhousie Street
Toronto, Ontario
Experience sophisticated urban living in this stunning high-floor two-bedroom, two-bathroom residence at 82 Dalhousie Street. This beautifully designed unit offers a bright and spacious layout with floor-to-ceiling windows that fill the space with natural light and provide impressive city views. The open-concept living and dining area flows seamlessly into a modern kitchen featuring sleek cabinetry, integrated appliances, and ample counter space, making it perfect for both entertaining and everyday living. Both bedrooms are generously sized, with the primary bedroom featuring a stylish ensuite bathroom for added comfort and privacy. The second bedroom is equally versatile and can serve as a guest room, home office, or additional living space. Contemporary finishes, elegant flooring, and thoughtful details throughout create a warm and inviting atmosphere. Located in the heart of downtown Toronto, this residence offers unmatched convenience with easy access to transit, Toronto Metropolitan University, the Eaton Centre, restaurants, cafes, and entertainment. Enjoy an elevated lifestyle surrounded by modern amenities and the vibrant energy of the city. (id:61852)
Union Capital Realty
710 - 397 Front Street W
Toronto, Ontario
Location Location Location! Fully Renovated 1 Bedroom + Den Corner Suite. 690 square feet of living space, featuring an Open Concept Layout With New Laminate Flooring Throughout And Great Natural Light From The Floor-To-Ceiling Windows. Kitchen and Bathroom have both been renovated with brand new cabinets, countertops, and modern fixtures. Freshly Painted and move in ready! Utilities Included (Heat, Hydro & Water). A Utilities Included (Heat, Hydro & Water)! Located in the heart of the action, this unit offers the best of downtown Toronto living: steps to TTC streetcars, a short stroll to St. Andrew & Union subway stations. Minutes to the Entertainment & Financial District, Rogers Centre, CN Tower, and many waterfront trails. On-site retail, eateries and cafes. Condo amenities include a gym, pool, spa, BBQs, EV chargers, multi-sport court, concierge & guest suites. Close to parks, grocery and nightlife. Walk across the street to The Well to enjoy a diverse range of culinary options from the amazing Wellington Market, indoor/outdoor dining, cafes and trendy retail stores. (id:61852)
Right At Home Realty
1701 - 1 Corcord Cityplace Way
Toronto, Ontario
Welcome to Canada House! Brand new development in the heart of downtown Toronto. Excellent location within minutes to Union station, close proximity to groceries, shops, parks, and the lake. Quality build with attention to detail. Functional layout with no wasted space. Unit comes with fully built-in Miele appliances, light colour cabinets and floors, padded and heated balcony with unobstructed North view. Excellent soundproofing offers peace and quiet within the bustling city. Bedroom comes with large windows, walk-through closets, and a semi-ensuite 4 piece bathroom. Extensive amenities include a sky lounge, skate rink, pool, gym, meeting rooms, lounge areas, and more. Priced to sell, don't miss your chance! (id:61852)
Forest Hill Real Estate Inc.
1105 - 11 Charlotte Street
Toronto, Ontario
Live at King Charlotte! 1 Bedroom With Large Open Balcony. Includes Hardwood Flooring Throughout, Floor-To-Ceiling Windows, & Exposed Concrete Ceilings & Feature Walls. Located On A Quiet Street In The Heart Of King West- Bars, Restaurants, Nightlife, Streetcars & More @ Your Doorsteps. (id:61852)
Brad J. Lamb Realty 2016 Inc.
70 Crescent Road
Toronto, Ontario
FULLY FURNISHED - Whether you are visiting Toronto, renovating, or between homes, this fully furnished house is Rosedale's go-to hotel alternative. The home artfully combines modern design elements with Parisian pied-a-terre style. Simply the best location in Rosedale. Minutes on foot to Rosedale subway and Yonge Street with its abundant cafes, restaurants, and shops. Prestigious area with excellent public and private school options. Friendly neighbourhood is filled with families and children. Parking included in covered carport, with additional street parking. The 3-story, 4-bedroom home has 4 bathrooms. The Principal Bedroom with ensuite bathroom overlooks the treed yard. Enjoy a barbeque on the outdoor deck off the living room in the summer. Main floor layout includes Living Room, Dining Room, and kitchen. Lower level TV Room with Apple TV and laundry (full-size Miele washer and dryer.) Beautiful Front & Backyard gardens. Fully furnished (includes linens and outfitted kitchen) with 1 King, 1 Queen, 1 Double and 1 Twin bed. One year lease 9,500/month. Also available for shorter terms. Floorplans attached. *For Additional Property Details Click The Brochure Icon Below* (id:61852)
Ici Source Real Asset Services Inc.
2001 - 38 Elm Street
Toronto, Ontario
Live in Luxury at Minto Plaza! Step into this freshly painted 1-bedroom, 1-bathroom suite in the highly regarded Minto Plaza, perfectly positioned in the core of downtown. This bright, open-concept layout features updated laminate flooring, an extra-large primary bedroom, and a spacious washroom complete with a whirlpool tub and separate stand-up shower. With all-inclusive maintenance fees and unbeatable access to everything - Toronto Metropolitan University (formerly Ryerson), TTC, Eaton Centre, Yonge Street shops, restaurants, cafés, and daily conveniences - this unit is an exceptional option for a young professional or student who values both comfort and location. Please note: pets are not permitted in this building. (id:61852)
Royal LePage Signature Realty
2601 - 238 Simcoe Street
Toronto, Ontario
Possession Date May 1, 2026 and After. Artists' Alley Condos By Lanterra Development In The Heart Of Downtown Toronto. High Level Unit With Clear City View. 10 Feet X 7.4 Feet Den with Sliding Door as Second Room. Amazing facilities, Gym, Party Rooms, Huge Outdoor Area located Second Floor. Steps To OCAD University, U OF T, TMU, AGO, St Patrick Subway Station, City Hall. Enjoy Easy Access To The Financial And Entertainment Districts, Hospitals, Eaton Centre, Nathan Phillips Square And A Variety Of Shops and Restaurants To Discover In The Area. (id:61852)
Homelife New World Realty Inc.
331 - 20 Minowan Miikan Lane
Toronto, Ontario
Available April 1st. Loft-style 2-bedroom, 1-bath suite featuring rare 10' ceilings and a well-designed, efficient layout ideal for both everyday living and entertaining. Modern designer kitchen with quartz countertops and backsplash, plus integrated high-end appliances. Versatile second bedroom suitable for a home office or guest space. Located steps from top restaurants, cafés, bars, shops, and parks. Nearby 24-hour streetcar service for a quick ride into the core. Building amenities include a concierge, oversized gym (gym pictures are before recent upgrade), luxurious party room, rooftop terrace with BBQ area, guest suites, and visitor parking. Parking and hard-to-find locker included. Won't last. Get it before it's gone! (id:61852)
RE/MAX Professionals Inc.
A12 - 142 Pears Avenue
Toronto, Ontario
Welcome to a rare Annex condo townhouse that feels like a private home, set in one of Toronto's most iconic, walkable neighbourhoods. This beautifully maintained multi-level 2 bedroom, 2 bathroom home offers the perfect blend of space, comfort, and urban convenience. With multiple entrances into the welcoming and functional main floor, hardwood flooring, crown moulding and pot lights, this space is ideal for both everyday living and entertaining. The kitchen is well appointed with Bosch stainless steel appliances and a breakfast bar that opens seamlessly to the open concept dining and living room. The living room overlooks the terrace with a floor-to-ceiling window wall, creating a warm and inviting atmosphere. Upstairs, the expansive primary bedroom features double doors, a walk-in closet with custom built-in organizers, pot lights, and a bright South-facing window. A second bedroom with a double closet with built-in organizers, hardwood floors and a 4-piece bathroom completes this level. Venture to the lower level, which offers a versatile recreation room and ample storage. A 3-piece bathroom with cedar sauna adds a unique and luxurious touch, complemented by a separate laundry room. Step outside to a private stone patio, offering a quiet and inviting outdoor retreat. Enjoy exclusive access to the outdoor pool, sundeck, gym and party room. Ideally located steps to Bloor Street, TTC, Yorkville, cafes, shops, restaurants, parks, and the University of Toronto. A turnkey Annex opportunity offering exceptional lifestyle and value. (id:61852)
RE/MAX Hallmark Realty Ltd.
2403 - 12 York Street
Toronto, Ontario
Luxurious Ice Condos, 616 sq. ft, 1-bedroom plus den condo offering a stunning view of Lake Ontario from both the living room and bedroom. This spacious and functional layout features a convenient Jack and Jill full bathroom, providing privacy and comfort. Enjoy abundant natural light throughfloor to-ceiling windows and a bright modern kitchen with sleek appliances. Located next to the Scotia Bank Arena and just steps from Union Station, GO Transit, the CN Tower, Rogers Centre, Financial District, theatres, shopping, and nightlife. Resort-style amenities include a gym, indoorpool, sauna, media room, party room, and more. Conveniently located with easy access to theQEW, DVP, Lakeshore, restaurants, transit, and supermarkets. Don't Miss Out on this Superb Blend of Comfort and Luxury!**1 Underground Parking and 1 locker included** Water, heating and cooling included***Tenant pay rent + electricity***Prefer 1 Year or Longer, short term (Min. 6 Months) May Be Available at Higher Rent!** (id:61852)
Executive Homes Realty Inc.
238 Roselawn Avenue
Toronto, Ontario
Set on a generous 22.50 x 118.83 ft lot, this semi-detached home offers 3+1 bedrooms and a layout made for modern family life! Light-filled and versatile, every space adapts to your lifestyle, from gatherings on the open-concept main floor to relaxing evenings in the backyard or finished basement. Thoughtful updates throughout include a redesigned front parking pad, additional bathroom in the basement, new windows, smart home features, and a refreshed backyard that makes outdoor living effortless. Located across from a beautiful park in one of Midtown's most family-friendly neighbourhoods, this home puts you steps from transit, some of the best local shops and cafés, and everyday amenities. With excellent schools nearby, including Allenby Junior Public School, and easy access to major routes, it's a home that blends convenience, comfort, and community. (id:61852)
Royal LePage Signature Realty
2706 - 25 Nicholas Avenue
Toronto, Ontario
**MANAGEMENT INCENTIVE; ONE FREE MONTH RENT (2ND MONTH OF TENANCY), BASED ON 12 MONTH LEASE** Welcome to Evolv Rentals, where modern living and exceptional amenities come together in perfect harmony. Situated in the heart of Toronto, this premier rental community offers an unparalleled experience for those seeking a contemporary and convenient lifestyle. Nestled at the northwest corner of River and Shuter Street in Regent Park, Evolv offers a range of suites that place you right at the heart of it all. Evolv is dedicated to delivering more than just a living space we're committed to crafting an exceptional rental experience. #2706 is a well equipped 1BR/1WR floor plan. Price Is Without Parking - Underground Space For Extra 160$/Month, Storage locker available for $60/month, Bike storage for $10/month. (id:61852)
Royal LePage Signature Realty
2904 - 55 Charles Street E
Toronto, Ontario
Stunning , elegant upscale condo unit in an state of the art brand new building in sort after neighborhood of Yorkville. High end appliances and upgraded Italian gourmet kitchen. Enjoy the luxury of living in this building surrounded by best restaurants, shopping and much more. Amazing amenities such as state of the art party room, gym, roof top lounge and much more. Unbelievable price to rent a 2 bedroom in Yorkville. (id:61852)
Royal Star Realty Inc.
224 - 560 King Street W
Toronto, Ontario
The Beautifully Curated Fashion House Condos. A Nearly 600Sqft Furnished Junior One Bedroom Is Situated In One Of Toronto's Hottest Neighborhoods With The Best Restaurants & Cafes, Walking Distance To The Financial District, Public Transit at Your Doorstop and Beautiful Downtown Parks Nearby. Amazing building Amenities Include: 24-Hour Concierge, Outdoor Pool & Lounge Area, Party Room, Exercise Room & Public Pay Parking. (id:61852)
Psr
107 - 8 Rean Drive
Toronto, Ontario
Rarely Offered True Ground Floor Access Unit (No Elevators,Great For Pets) In The Exclusive Waldorf Bldg Of The New York Towers At Bayview Village! Sun Filled East Facing This Unit Feels Like A Detached With It's Own Private Yard(Very Quiet). Beautifully Maintained Unit. 10' Ceilings,Laminate And Ceramic Flooring Thru-Out,Kitchen W/Mirror'd B/Splash+Undermount Lighting,Spacious Primary Bedroom W/Walk-In Closet,(1)Parking,(1)Locker In Full Amenity Luxury Bldg Steps To Subway, Loblaws, Bayview Village Shopping+401 Access! (id:61852)
Century 21 Heritage Group Ltd.
288 - 100 Brownleigh Avenue
Welland, Ontario
Rarely offered, fully renovated and move-in ready 3-bedroom townhouse in Welland's sought-after Rose Village community! This home has been transformed from top to bottom, featuring modern finishes, new flooring, updated lighting, and beautifully selected designer details throughout. The main floor welcomes you with impressive ceiling heights, a bright dining area, and a spacious living room. The brand-new kitchen stands out with quartz countertops, sleek cabinetry, and contemporary fixtures. Upstairs you'll find three generous bedrooms along with a beautifully upgraded bathroom. The unfinished basement offers endless potential-add a bedroom, create a rec room, or customize it to your lifestyle. Perfect for first-time buyers seeking a stylish, turnkey home or investors looking for a high-quality addition to their portfolio. Located close to amenities, shopping centres, highway access, and within a 10-minute drive to Niagara College and Welland General Hospital. Condo fees of $446/month include snow removal, parking, lawn maintenance, and water (id:61852)
RE/MAX Escarpment Realty Inc.
7 Roxanne Drive
Hamilton, Ontario
1 Year new Modern Living Home In The Most Desirable Neighborhood Of Mcquesten. This Charming Three Story Townhouse With Tons Of Upgrades, Featuring 2 Bedrooms Plus Flex Space, 1.5 Bathrooms, Open Concept Living/Dining With A Stunning Kitchen Adorned With Elegant Extended Heights Cabinets With Soft Door Closers, Breakfast Bar W/Brand New Stainless Steel Appliances. The Upper Level Features 2 Bedroom, Primary Bedroom With huge walk in closet and a 4-Piece Main Bathroom With Upper Floor Laundry & Linen Closet For Extra Storage. Luxury Vinyl Flooring Throughout First & Second Floor. Lots Of Natural Light Spills Through The Large Window. Conveniently Located Close To The Red Hill Valley Parkway, QEW Access, Schools, Bus Stops, Banks, Store & Many More. Perfect Place For Commuters. Pictures taken before tenant moved in. Seller willing to paint the house after the tenant moved out. (id:61852)
Coldwell Banker Sun Realty
