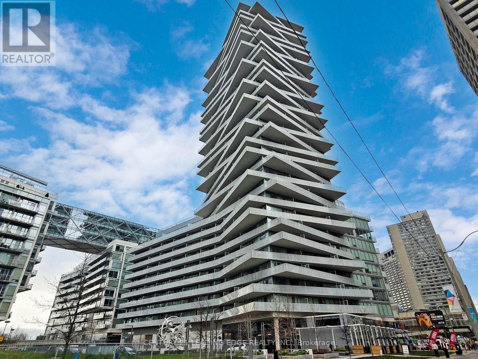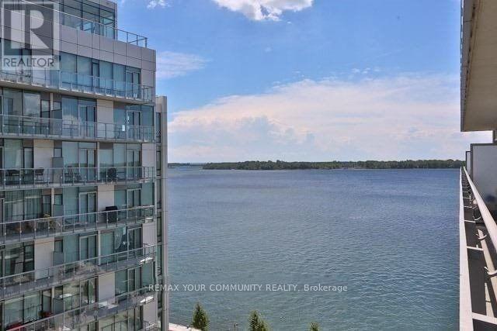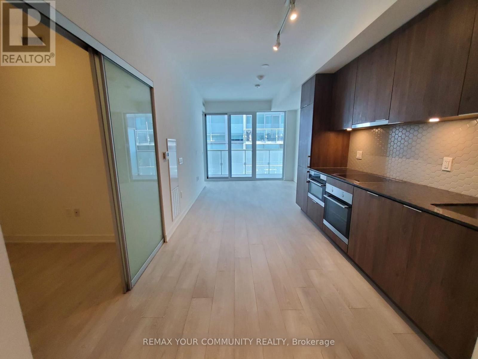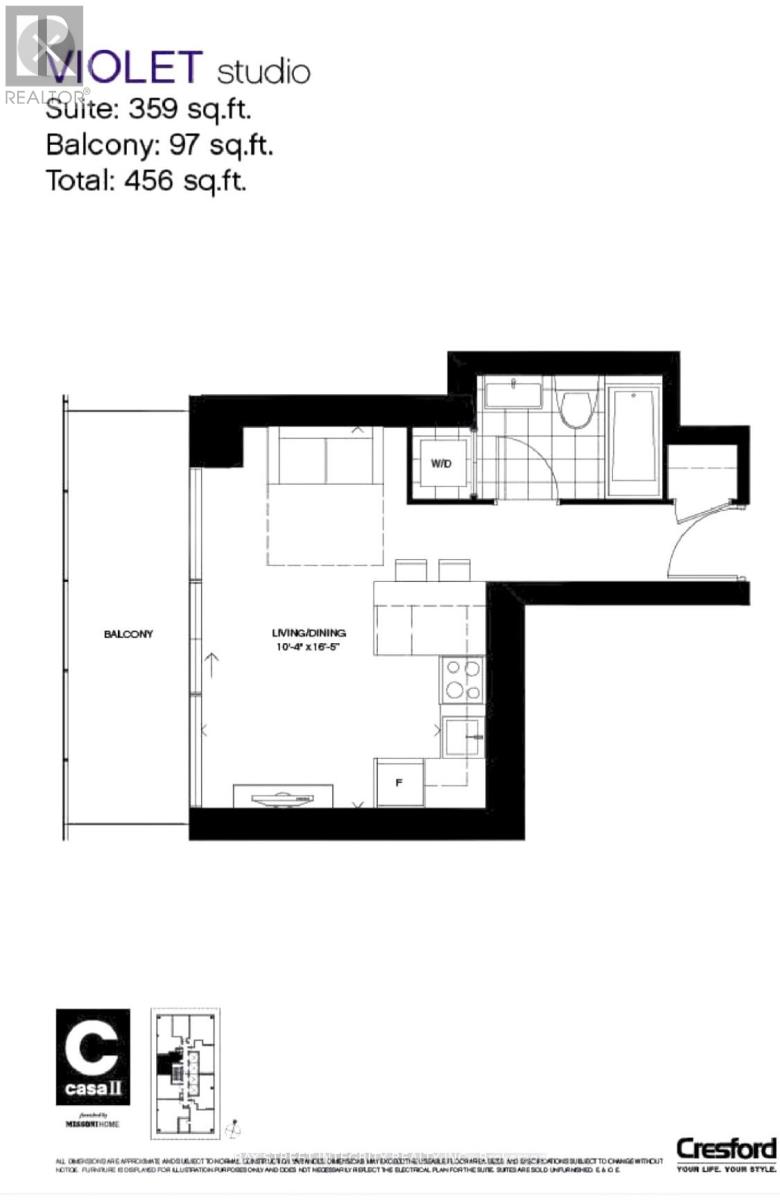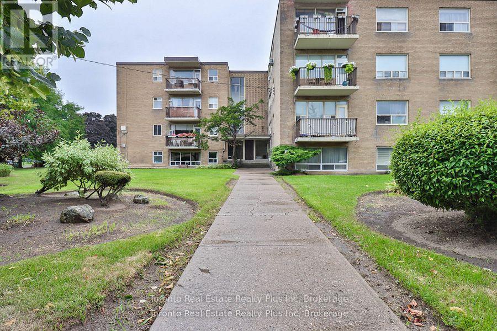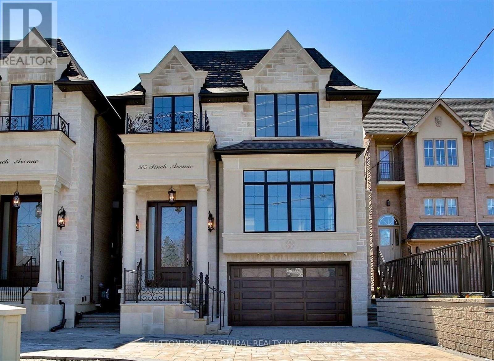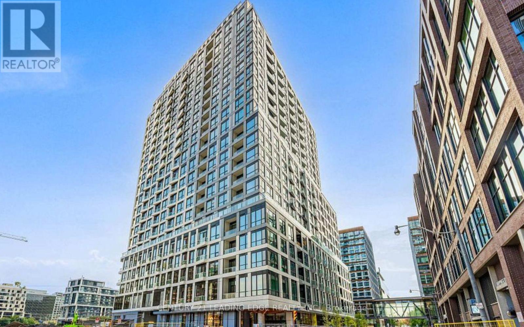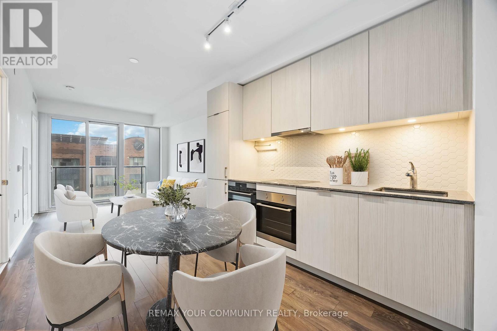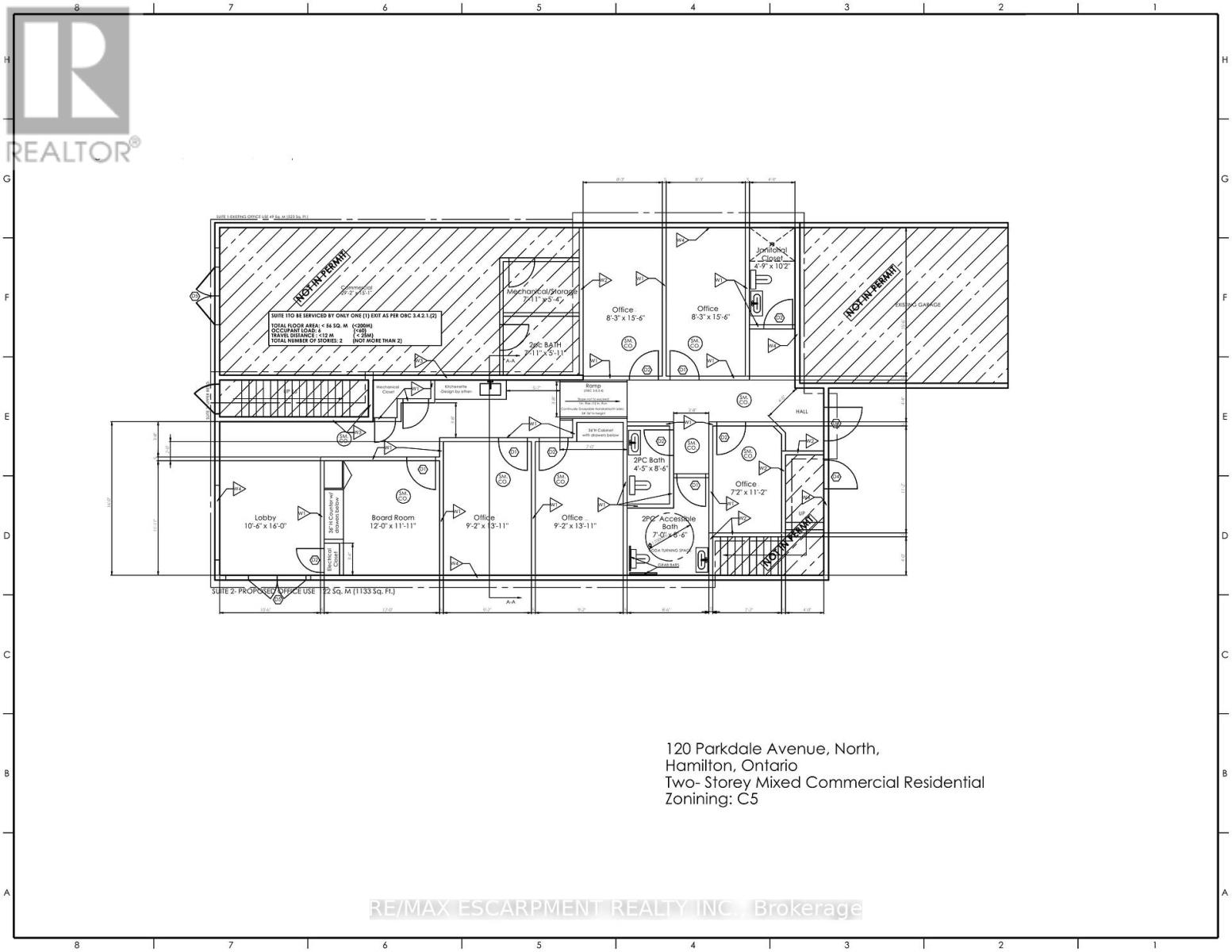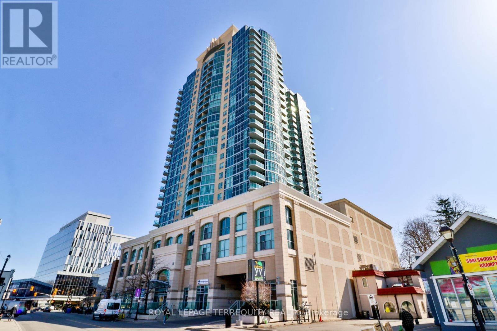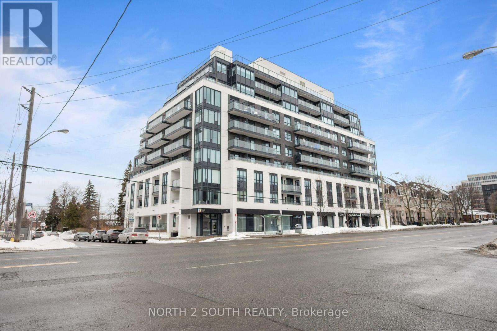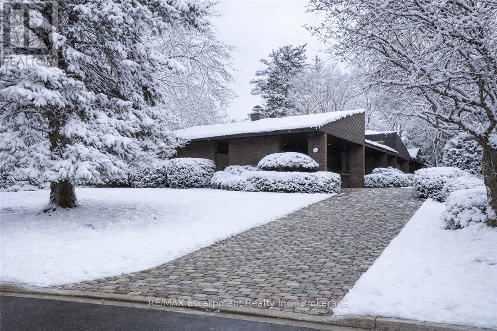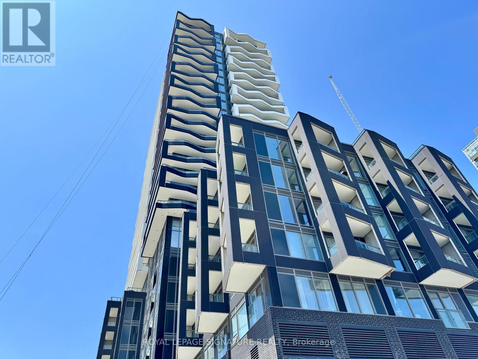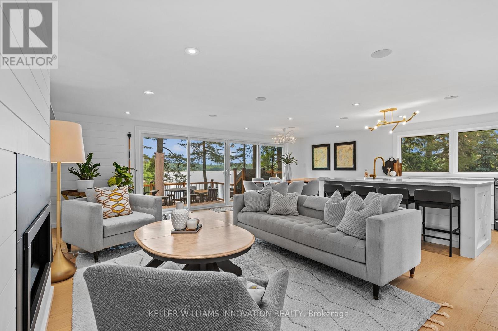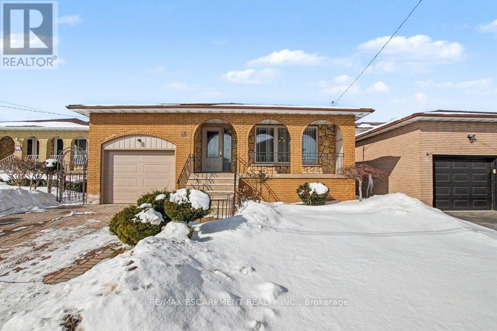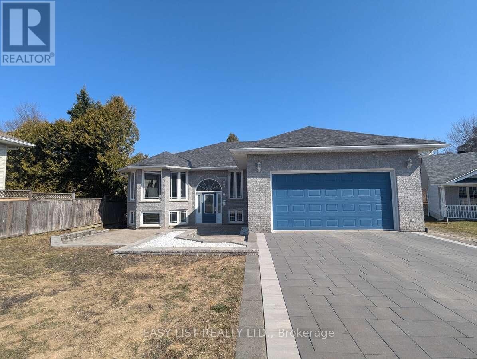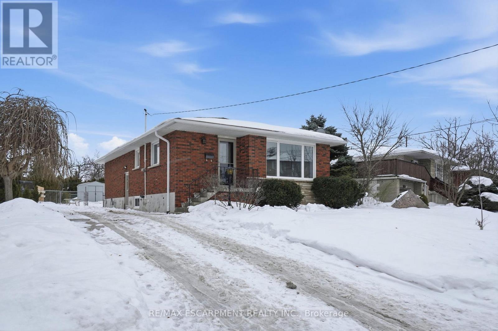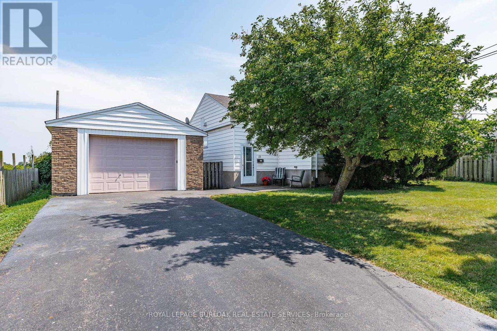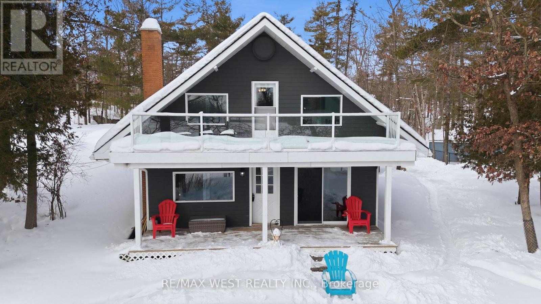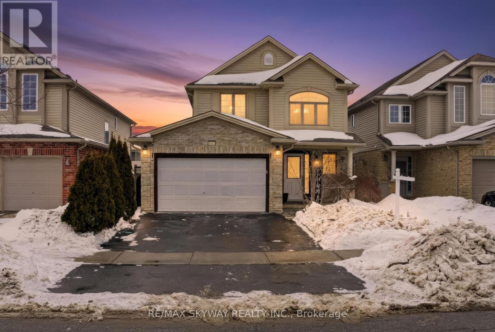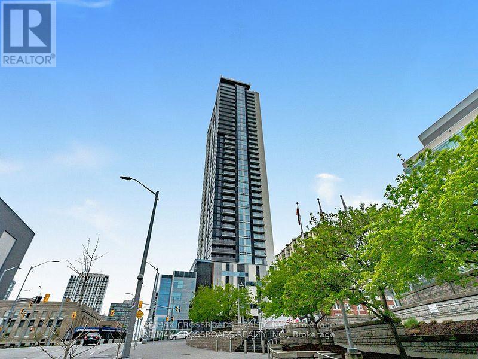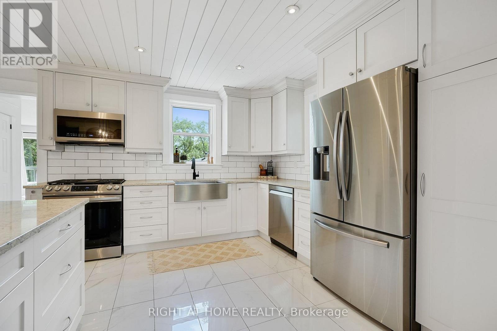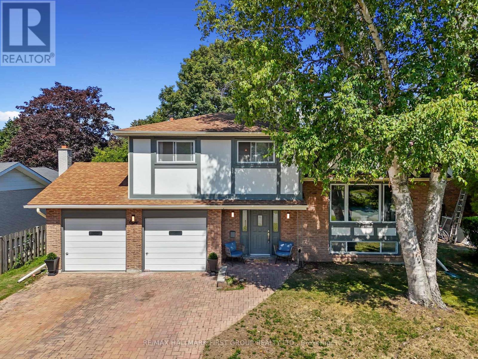1555 - 121 Lower Sherbourne Street
Toronto, Ontario
Welcome to Suite 1555 at 121 Lower Sherbourne Street, located in the highly coveted Time & Space Condos by The Pemberton Group in Toronto's vibrant Lakefront community. This incredible and ultra-private 1,100 sq ft corner suite features an expansive 315 sq ft wraparound balcony, offering unobstructed south, west, and east lake views, along with breathtaking city vistas. The open-concept living and dining area is flooded with natural light thanks to floor-to-ceiling windows and approx. 9.5 ft smooth ceilings, creating a bright and elegant atmosphere throughout. Offering 3 bedrooms plus a separate den/office-easily used as a 4th bedroom or separate formal dining or family room with its full closet-this suite provides exceptional flexibility. Enjoy 3 full bathrooms, including a private balcony off the primary bedroom. With no unit above, the outdoor space delivers unmatched peace and privacy. The upgraded kitchen boasts a huge custom quartz island with seating for four, perfect for cooking, entertaining, or gathering with family and friends. Every room showcases stunning, unobstructed views. A truly rare offering: this suite includes two side-by-side parking spaces located directly beside the building entrance, adding ultimate convenience along with high speed internet & cable tv include in the maintenance fee. Simply put, there is no other suite offering this level of luxury, privacy, and panoramic views in the complex. (id:61852)
Century 21 Percy Fulton Ltd.
1002 - 15 Queens Quay E
Toronto, Ontario
Gorgeous Luxury 2 Bed 2 Bath At Foot Of Yonge St In Heart Of Toronto In World Class Pier 27 Condo. Open-Concept Kitchen. Around 500sqft Massive Terrace! Spacious and Functional Layout! Better Privacy With Separated Two Bedrooms! Must See! Steps To Supermarket, Banks, Lcbo, Financial District, Community Ctr, Transit, Subway & Go Trains, Harbourfront Ctr, Scotiabank Arena, St Lawrence Market & Union Station. Fabulous Access To Dining & Entertainment. Modern! (id:61852)
Century 21 Leading Edge Realty Inc.
918 - 29 Queens Quay E
Toronto, Ontario
A rare 10 ft ceilings, a rare Gas Cooktop!! 2 bedrooms + den (formal room w/doors), with parking, with a lake view, 830 sq ft + balcony. The best of the lake life in a luxury Pier 27II Condo. L-shape open concept kitchen with B/I appliances an backsplash. High-end Miele gas cooktop and B/I oven. Practical split bedrooms layout, den big enough to be a 3rd bedroom. Fantastic amenities, only for the residents of 29 QOE, include: indoor pool, outdoor pool and fireplace overlooking the lake, 24 hr concierge, state of the art gym, sauna, games and billiard, guest suites. Steps to Union station with Go train and Subway, Ferry to the island, banks, LCBO, St Lawrence market, Front street, Financial district, Sugar beach and marina. Loblaws, Farm Boy, and LCBO across the street. Walks core 97/100. (id:61852)
RE/MAX Your Community Realty
408 - 15 Queens Quay E
Toronto, Ontario
The best of the lake life in a luxury Pier 27 Condo. Bright and spacious 1 bedroom + den with a lake view, 549 sq ft + balcony, excellent layout with no space wasted. Tenant currently using primary bedroom as a home office and the den as a bedroom. Yes, the den is big enough to be a bedroom. Modern kitchen w/quartz countertops, mosaic backsplash and built-in appliances. Luxury amenities, only for the residents of 15 Queens Quay, include: indoor pool, gym, sauna, rooftop outdoor pool with BBQ area, theatre/media room. party room. billiard room, 24 hr concierge and security. Steps to Union station with Go train and Subway, Ferry to the island, banks, St Lawrence market, Front street, Financial district, Sugar beach and marina. Loblaws, Farm Boy, and LCBO across the street. Walk score 97/100. (id:61852)
RE/MAX Your Community Realty
1806 - 42 Charles Street E
Toronto, Ontario
Landlord can offer internet with extra $70/m. Students welcome. Floor plan available. Embrace urban life in Toronto's heart! Studio on 18nd floor with stunning city views. Features: Ideal for U of T students and city lovers. Steps away from campus and Yonge & Bloor intersection. High Walk Score, close to shopping, dining, and transit. Fully furnished. Ready for downtown charm? (id:61852)
Bay Street Integrity Realty Inc.
303 - 55 Neptune Drive
Toronto, Ontario
Spacious and bright 2 -bedroom unit on the third floor of a well-maintained 21-unit co-op unit near Wilson and Bathurst. This move-in-ready home features engineered hardwood flooring, a large sun-filled living room, and a functional kitchen. Enjoy low maintenance fees ($463.00), a locker conveniently located on the same Floor, laundry facilities on the 2nd floor, and a dedicated parking spot. The location is exceptionally convenient - close to Hwy 401, Yorkdale Mall, Lawrence Plaza, hospitals, walk-in clinics, yoga and pilates studios, TTC (the 109 bus stops just a few feet from the front door), schools, daycares, Parks and more. Situated in a small, well-established low-rise co-op, the building offers. peaceful community-orientated atmosphere. (id:61852)
Toronto Real Estate Realty Plus Inc
305 Finch Avenue E
Toronto, Ontario
Stunning Tailored Built Home in Desirable Willowdale Community, Top-Ranking School: Earl Haig Ss! Luxurious Features, Bright & Sun-Filled, Oversized Windows. Almost 3,000 sqft above ground. 14' Foyer, 10' Crafted Main (Crown Molding Coffered Ceiling) & 9' Upper Ceilings.Hardwood Floor Through-Out, Chef-Inspired Gourmet Kitchen With High-End Jenn-Air Appliances & Cabinet- Server, Pot Filler, Breakfast Area. Solid Wood French Front Doors, Amazing Bedrooms With Ensuites. Wainscoting in Office. Wrought Iron Railings, few Skylights, 4 Fireplaces, 2 Laundry Rooms (2 Set of Washer/Dryer), Finished Walk-up Basement With Radiant Heated Floor!Camera-Monitor System & Deck for Your Enjoy BBQ in Summer. Interlock Driveway. Steps to Finch PS & Cummer Valley Middle School. Close to All Amenities, Finch-Yonge Subway, TTC, Supermarket, Banks, Restaurants & Shopping Mall, Hwy 404/401. Tenant Responsible for Lawn Care and snow Shovel, All Utilities Bills including hot water tank rent. Non-Smoker as must! (id:61852)
Sutton Group-Admiral Realty Inc.
614 - 15 Richardson Street
Toronto, Ontario
Brand new luxury one-bedroom waterfront residence at Empire Quay House Condos. This thoughtfully designed suite offers 416 square feet of efficient living space, highlighted by large windows, mirrored sliding-door closets, and a Juliette balcony that enhances natural light and openness. The modern kitchen features integrated panelled refrigerator and dishwasher, a flush built-in cooktop, and elegant stone countertops-perfectly blending style and functionality. The spa- inspired bathroom includes a walk-in glass shower, floating vanity, and stone countertop. An en-suite washer and dryer add everyday convenience. Residents enjoy an exceptional collection of luxury amenities, including 24-hour concierge service, a fully equipped fitness centre with dedicated yoga and meditation spaces, co-working and study areas, refined social lounges, and expansive outdoor terraces with BBQ facilities and a dedicated pet zone. One locker is included. Located in Toronto's highly sought-after East Bayfront waterfront community, this home offers outstanding walkability and transit access. Steps to Lake Ontario, Sugar Beach, waterfront trails, St. Lawrence Market, parks, cafés, and restaurants. TTC streetcar at the doorstep with quick connections to Union Station, downtown, major highways, and Billy Bishop Airport.An exceptional value opportunity for luxury waterfront living. (id:61852)
Century 21 Leading Edge Realty Inc.
320 - 158 Front Street E
Toronto, Ontario
***Attention To All Investors, First Home Buyers, Young Professional Family!*** One Bed + Den Suite Where Den Can Be Used As Second Bedroom. Located In The Heart Of Downtown Toronto's Most Loved Neighbourhood. Bright, Spacious & Functional Layout. Open Concept Modern Kitchen W/ B/I Appliances. Hotel Style Amenities Include: Gym, Yoga Room, Outdoor Pool, BBQ, Library, Meeting Room, Lounge Room, Party Room, Guest Suites, 24/7 Security & Visitor Parking. 99 / 100 / Walk / Transit Score, Closely Connected To The Toronto's Iconic St Lawrence Market, Financial District, Union Station, TMU, George Brown College, Waterfront, Gardiner Expressway & DVE. Convenient Urban Amenities, Restaurants, Transit, Hospitals, And So Much More. (id:61852)
RE/MAX Your Community Realty
120 Parkdale Avenue N
Hamilton, Ontario
Approximately 4,900 sq. ft. over two floors with C5 zoning permitting community shopping and residential uses. Excellent high-traffic, high-visibility location on a busy street. Solid construction featuring concrete block walls and a concrete core slab ceiling. Parking available for 10+ vehicles. Tenant(s) pay all utilities. Property includes separate electric, gas, and water meters, as well as individual furnaces, air conditioners, and hot water tanks. Asphalt shingles replaced in 2020. (id:61852)
RE/MAX Escarpment Realty Inc.
1203 - 9 George Street W
Brampton, Ontario
Welcome to a wonderful and newer condo in downtown Old Brampton. This recently renovated 1 bedroom unit includes 1 parking, and 1 separate storage locker. At nearly 600 sq ft + balcony, this condo has spectacular unobstructed East views - great for morning sun, and evening relaxation. Stepping inside, the open concept layout makes excellent use of space, from the large entry, to the chefs kitchen, and combination living / dining room with walk-out the large balcony. This is one of the best 1 bedroom style layouts in the entire building. Enjoy nearby outdoor activities and events, farmers market, Rose Theater, Garden Square Entertainment, patios, restaurants, bars, cafes, & beautiful Gage Park, all within a few minutes walk. Steps to GO station & public transit. Minutes to major highways. Maintenance fees include: heat / central air-conditioning / water / parking / storage locker. Amenities include: indoor pool, visitor parking, bike storage, gym, concierge, sauna, library+ more. Property includes: stainless steel - fridge, stove, dishwasher, range hood. clothing washer & dryer, all light fixtures & existing window coverings. (id:61852)
Royal LePage Terrequity Realty
514 - 741 Sheppard Avenue W
Toronto, Ontario
Exceptional Value For A Spacious And Luxurious 2 Bedroom + 2 Bath Corner Unit Offering Over 855 Sqft Of Thoughtfully Designed Living Space Plus A 160 Sqft Private Terrace In The Heart Of North York. This bright, Peaceful Home Features Unobstructed South-Facing Views That Flood The Unit With Natural Light While Maintaining A Quiet, Serene Atmosphere w/ City Views. Enjoy Every Day of Summer From Your Large Private Terrace- Perfect For Relaxing and Entertaining. The Suite Showcases Incredibly Functional Custom European-Style Kitchen Cabinetry, High-End Stainless Steel Appliances, And Designer Custom Closets Throughout. Includes 1 Parking Space And 2 Lockers. Ideally Located Steps To Transit, Shopping, Restaurants, Schools, And Everyday Amenities. See Virtual Tour- Don't regret missing out on this one! (id:61852)
North 2 South Realty
1168 Carey Road
Oakville, Ontario
LOOKING FOR MID CENTURY MODERN FEEL?Nestled on over 1/3 of an acre in prestigious Morrison area,this architecturally designed,quality built custom bungalow redefines luxury living with its sophisticated blend of form and function.The entrance welcomes you to the foyer featuring a striking accent wall,setting the tone for design elements that unfold throughout this 3,128 sq ft sanctuary.Natural light becomes the home's greatest asset,flooding every space through expansive floor-to-ceiling windows that create breathtaking sight lines and seamless indoor-outdoor connections.The LR showcases vaulted ceilings,gas f/p with a distinctive brick feature wall that serves as both warmth & an artistic focal point.A separate DR provides versatile entertaining.The kitchen features integrated b/i appliances, skylight,breakfast nook,& w/i pantry for storage.The adjoining FR offers a casual place to relax by the cozy wood burning f/p & w/o to the cozy 4-season Garden Room.The Garden Room emerges as pure enchantment,bathed in natural radiance from its wall of windows overlooking patio spaces,enhanced by 3 skylights that create an almost ethereal atmosphere thru/o changing seasons.Tucked privately away on the east side of the home,the principal bedroom offers,a cathedral t&g willow ceiling, w/i closet and 4 pc ensuite plus yard access through the walkout patio doors. 2 addt'l bdrms feature floor-to-ceiling windows & double closets for optimal storage.Below, the LL maximizes functionality w/ a finished rec room,oversized laundry & craft area,3 pc bath, workshop,w/i cedar closet & addt'l storage areas for all your organizational needs.Exterior craftsmanship shines through with cedar roof,siding & soffits.The double garage features a carport area w/parking for 12 vehicles,all accessed via an elegant granite cobblestone driveway.Architecturally designed landscaping surrounds the home.This home has been loved for 45 years by its current owner and now awaits you! LUXURY CERTIFIED (id:61852)
RE/MAX Escarpment Realty Inc.
RE/MAX Escarpment Realty Inc
Unit 1106 - 260 Malta Avenue
Brampton, Ontario
Brand New !!! DUO Condo's Large 1 Bedroom, 1 Bath + Den with Balcony (608 sqft) Built by National Homes Award Winning Builder for "Best Amenities in Ontario". Modern Open Concept, Lot's of Natural Light, 9' ceiling, Spacious Kitchen, Ensuite Laundry! Premium Finishes. Amazing Amenities! Rooftop Patio with Dining, BBQ, Garden, Recreation & Sun Cabanas. Party Room with Chefs Kitchen, Social Lounge and Dining. Fitness Centre, Yoga, Kid's Play Room, Co-Work Hub, Meeting Room. Close to the Gateway Terminal and the Future Home of the LRT. Steps to Sheridan College, close to Major Hwys, Parks, Golf and Shopping. Parking & Locker INCLUDED !!! Don't miss this Opportunity! (id:61852)
Royal LePage Signature Realty
2872 Muskoka Road 118 W
Muskoka Lakes, Ontario
Set along the peaceful shoreline of Brandy Lake, this four season waterfront home has quietly built an impressive track record as a high performing Muskoka rental, generating over $150,000 in the most recent Airbnb season and in previous years. Yet what makes it truly special is how naturally it balances investment strength with the warmth and beauty of a place that feels like home the moment you arrive. Step inside and sunlight pours across the main living space through lakeside patio doors that frame the water. The atmosphere is refined yet relaxed, with a sleek fireplace, soft lighting, integrated sound, and thoughtful finishes that create a space equally suited for entertaining guests or enjoying quiet evenings with family. At the heart of the home, the kitchen brings everyone together. A quartz waterfall island becomes the gathering place for morning coffee, shared meals, and long conversations that stretch into the evening. Three spacious bedrooms on the main level offer comfort and privacy, while a flexible bonus space easily converts into a fourth bedroom for growing families or visiting guests. The spa inspired bathroom with heated floors adds a layer of everyday comfort that makes four season living feel effortless. A private guest suite doubles as a theatre room with projector, sleeping space, and hot tub access, creating a retreat friends and family will never want to leave. Upstairs, a secluded bedroom with panoramic lake views and a cozy reading nook offers a quiet escape to start the day slowly or unwind at night. Life here unfolds naturally. Coffee by the shoreline. Dock days under the sun. Evenings watching soft reflections dance across the lake. Nearby boat launches connect you to Brandy Lake, Lake Muskoka and beyond, opening the door to endless boating adventures through some of Muskoka's most iconic waterways. Fully furnished, turnkey, and backed by a proven performance history.. (id:61852)
Keller Williams Innovation Realty
18 Ridley Drive
Hamilton, Ontario
Welcome to 18 Ridley Drive, ideally located in the sought-after Quinndale neighbourhood, close to schools, parks, shopping, and quick LINC access-perfect for commuters. This spacious 4-level backsplit offers a versatile layout featuring 3+1 bedrooms, 2 full bathrooms, and two kitchens, making it an excellent opportunity for multi-generational living or an in-law setup. The second level features three bright, generously sized bedrooms and a large main bathroom with a convenient double-sink vanity. The lower level boasts an expansive family room, ideal for entertaining, relaxing, or creating the perfect recreation space. With its own separate entrance and walkout to the fully fenced backyard, you'll enjoy seamless indoor-outdoor living complete with a patio and included gazebo. The basement provides additional finished living space, a second kitchen, and private garage access, offering flexibility and income-potential possibilities. A fantastic home with space, functionality, and a location close to every essential amenity-perfect for families, investors, or those seeking adaptable living arrangements. Roof replaced 2023, Furnace 2025, Garage Door(insulated) 2022. (id:61852)
RE/MAX Escarpment Realty Inc.
6 Gagnon Court
North Bay, Ontario
For more info on this property, please click the Brochure button. All the quality of the hill without the inconvenience. A charming, immaculate, family home in a quiet neighbourhood in the town of North Bay, Ontario. Welcome to this beautifully maintained 5-bedroom, 3-bathroom home, nestled in a peaceful, family-friendly neighbourhood. Close to the North Bay Ski Hill, bike trails, grocery stores, bus route, shopping, daycare, and schools, the location provides all the serenity of the suburbs with the convenience of the city. Entering the house you'll be greeted by an open-concept kitchen, living and dining area, featuring large windows letting in plenty of natural light. The kitchen boasts an array of cupboards, quartz counter-tops, stainless steel appliances, and island seating. The main floor master suite offers a spacious walk-in closet and en-suite bathroom. Two additional well-sized bedrooms and a four piece bath provide comfort for family and friends. The fully finished basement hosts a large recreation room and wet bar, with two bedrooms, a third bathroom, large storage spaces, and a laundry room. Moving outdoors, the semi-private backyard is perfect for entertaining with a two tiered composite deck ,and room for a garden or play area. In the front, the home includes a large patio area, garden bed, a two-car garage, and a large driveway for ample parking. Don't miss out on this incredible opportunity for a home with convenience and comfort. (id:61852)
Easy List Realty Ltd.
201 Manning Avenue
Hamilton, Ontario
Beautifully maintained detached bungalow located in a quiet, friendly, and well-established Central Mountain neighbourhood. This bright and modern 3-bedroom, 2-bathroom home features an open and functional layout with pot lights throughout the living room and kitchen, new vinyl flooring, stainless steel appliances, quartz countertops, and fresh paint throughout. The fully finished basement offers a separate entrance, full bathroom, spacious recreation room, and wet bar/kitchenette, providing excellent additional living or entertaining space. Enjoy a long private driveway with ample parking and a fully fenced backyard for added privacy. Conveniently located near Upper James and Upper Wellington, just minutes to LR. Mall, schools, parks, shopping, public transit, and easy highway access. (id:61852)
RE/MAX Escarpment Realty Inc.
13 Craig Boulevard
Grimsby, Ontario
Sought after West Grimsby location, near QEW, Lake Ontario & Fifty Road/Costco shopping centre.This bright & recently updated 4 bedroom, 2 bathroom 2 storey house sits on a generous 80' x133.5' fenced in lot on a quiet dead-end street. With no rear neighbours and open views, the setting feels like the countryside while still enjoying municipal services and proximity to everything you need. Inside, there are 2 bedrooms and an office nook on the second level,another 2 bedrooms, a 4-pc bathroom, living room, dining room & kitchen on the main floor & an oversized family room in the finished basement with a large laundry/storage room and a 3-pc bathroom. Outdoor living is a highlight, with a large deck overlooking the private fenced backyard, perfect for entertaining, gardening, or relaxing under mature trees. An apple tree offers seasonal harvests, and the oversized detached garage has room for one car, a workbench &a separate area for a man-cave at the back of the garage. This house has something for everyone, it really is a must see! (id:61852)
Royal LePage Burloak Real Estate Services
2 Fire Route 2
Trent Lakes, Ontario
1.65 Acre Waterfront Estate! Rare opportunity to own 2 separate homes, plus Bunkie, on one gorgeous waterfront property! Both homes perfectly positioned to provide stunning views and endless possibilities! Updated main Chalet Style Cottage is ready for year-round enjoyment! Featuring breathtaking views, 3 good sized Bdrms, Cozy F/P, 2nd Flr Balcony and a Functional Main Flr. 2nd Original Cabin is uniquely positioned in a prime location, close to the water, that would never again be approved! In addition, an insulated 2 Bed Bunkie w/ Hydro provides added living space to accommodate guests! Permanent Dock Slip, Storage Shed, and so much more! Walk to Burleigh Falls Inn and Restaurant! A short drive to either Lakefield or Buckhorn. Beautiful Stoney Lake provides easy access to the Trent Severn Waterway system and all it has to offer! (id:61852)
RE/MAX West Realty Inc.
1185 Lawson Road
London North, Ontario
Beautiful 2-Storey 3 +1 Bed Detached Home with Open to above front foyer entrance. Fully Open-Concept living space with tons of natural sunlight, with a large family room, dining area, and upgraded kitchen with glass backsplash, Quartz Countertop and stainless steel appliances. Sliding doors off of the living area to the rear yard which is fully fenced complete with a large patio and Gazebo. The Master Bedroom has two closets and a 4-piece En-suite. The other two bedrooms are generously sized and share a 3 pc full washroom. Basement is finished with a wet Bar Kitchenette, One bedroom and Rec. area. No rental Items in the house, everything is owned. (id:61852)
RE/MAX Skyway Realty Inc.
1610 - 60 Frederick Street
Kitchener, Ontario
Welcome to DTK Condos in Downtown Kitchener, home to the tallest tower in the area. This 588 Sqft 1+Den (Den can be a second bedroom) This unit features two washrooms, a modern open kitchen, and a spacious living area. The 9-foot ceilings and open balcony provide stunning views and an airy feel. Included with the unit are a parking space and locker combo, adding convenience to urban living. DTK Condos is ideally located within walking distance to urban amenities, public transit, and the LRT, offering a blend of comfort, luxury, and accessibility. Whether you're looking for a vibrant lifestyle in the heart of the city seeking a modern living space with breathtaking views, DTK Condos provides the perfect setting. (id:61852)
RE/MAX Crossroads Realty Inc.
123 John Street
Kawartha Lakes, Ontario
Welcome to your TURN KEY dream retreat in the heart of Kawarthas! Nestled in the charming community of Woodville, this beautifully updated farm-style home blends timeless character with modern upgrades. Step inside to find newer installed engineered hardwood flooring, newer baseboards, elegant custom wainscotting, custom kitchen, and a stunning newer staircase that adds a touch of quality craftsmanship to every corner. Unobstructed views of rolling farmland from your windows await, offering peace, and privacy just minutes from outdoor recreation such as golf courses, marinas, and nearby conservation areas. Surrounded by nature and close to everything you need, this home is the perfect balance of rural tranquility and refined living. Roof, Propane Gas Furnace and AC installed in 2020 (Source prev. listing) (id:61852)
Right At Home Realty
8 Ravensdale Road
Cobourg, Ontario
Situated on a quiet street in Cobourg's highly desirable West Pebble Beach neighbourhood, this 4-bedroom family home combines space, comfort, and lifestyle, just steps from Lake Ontario. The spacious entry hall offers a large closet, guest bathroom, and direct access to the family room featuring a cozy fireplace and walkout to the patio. The open principal living space includes a sunlit living room with a large front window and carpet-free layout, creating a warm and functional flow. The kitchen is designed for both everyday living and entertaining, showcasing an island breakfast bar with contemporary pendant lighting, matching appliances with a sleek hood vent, tile backsplash, undermount sink, and a dining area with a walkout that extends gatherings outdoors. Upstairs, four well-appointed bedrooms and a modern full bathroom provide comfort for the entire family. The lower level adds versatility with a rec room, games or play area, a laundry room, an additional bathroom, and ample storage space. Step outside to enjoy an elevated deck off the kitchen, ideal for BBQs and al fresco dining, plus a ground-level patio from the family room for evening relaxation. Mature trees, green space, and a fire pit area complete the outdoor retreat. Located just moments from Downtown Cobourg and the shores of Lake Ontario, this property offers both a lifestyle and convenience. Don't miss the opportunity to make this home yours. (id:61852)
RE/MAX Hallmark First Group Realty Ltd.

