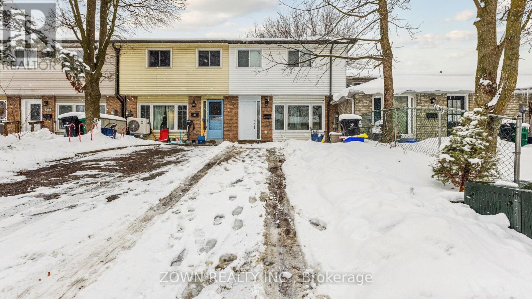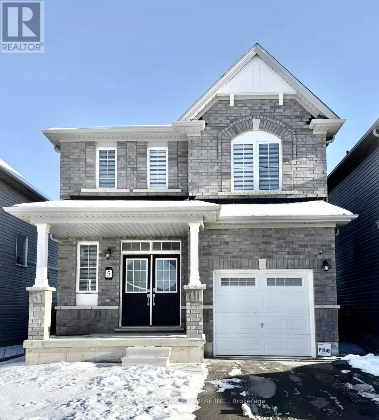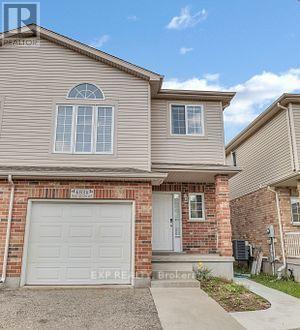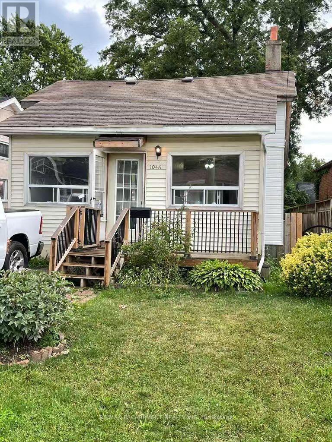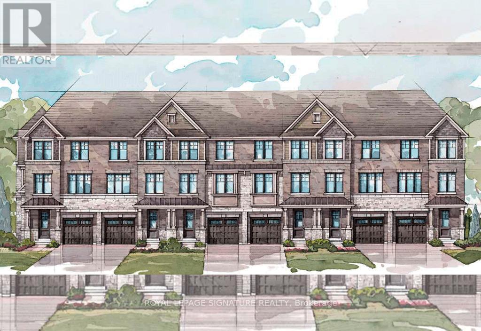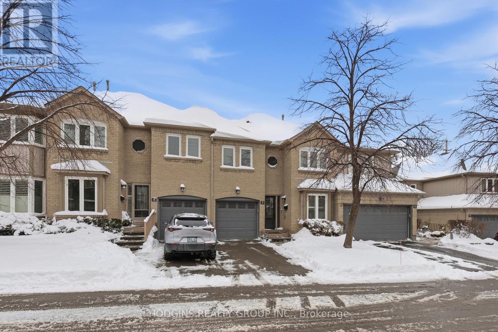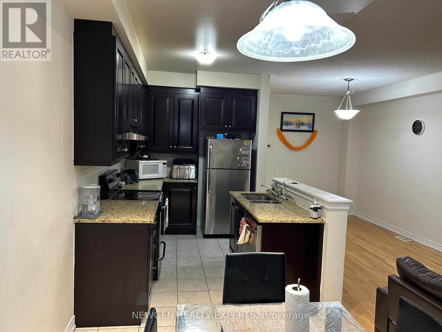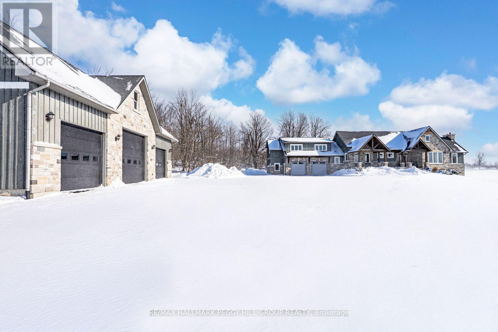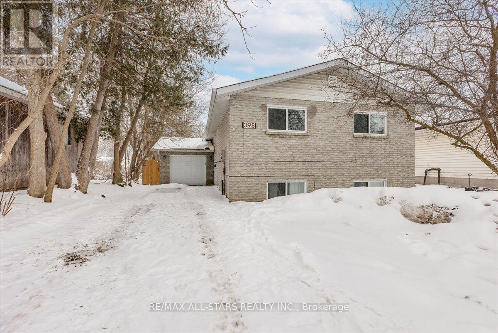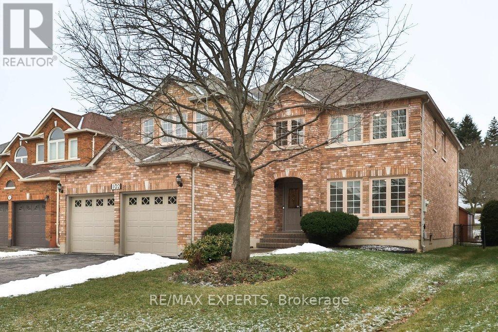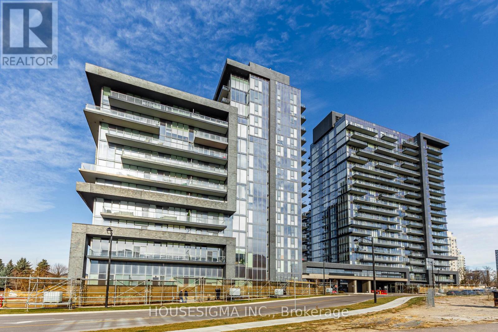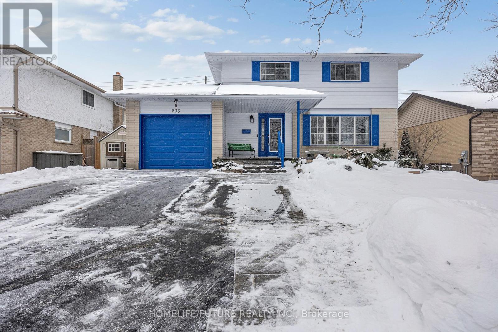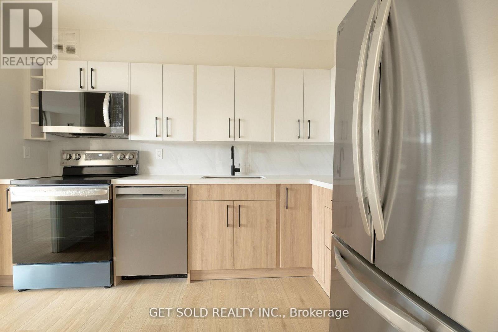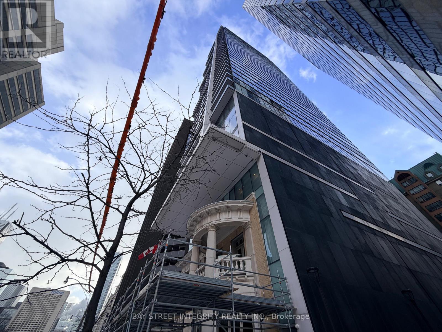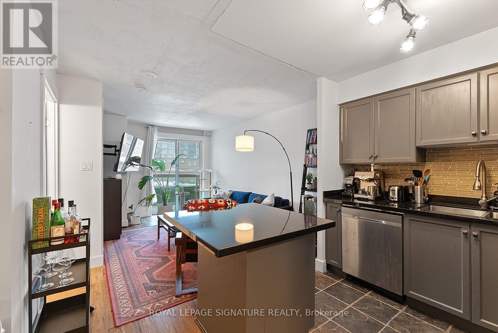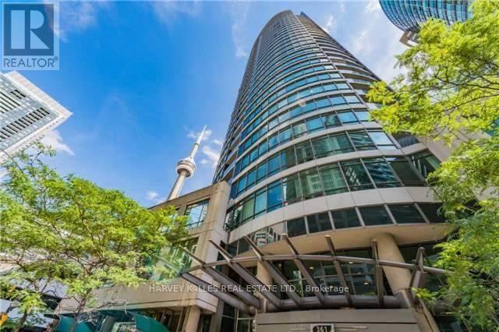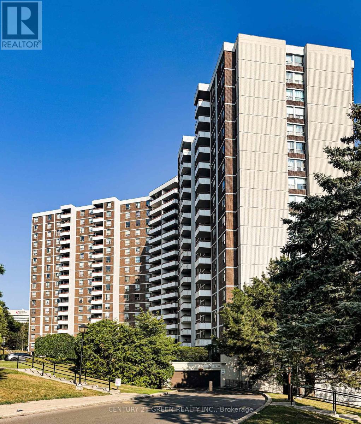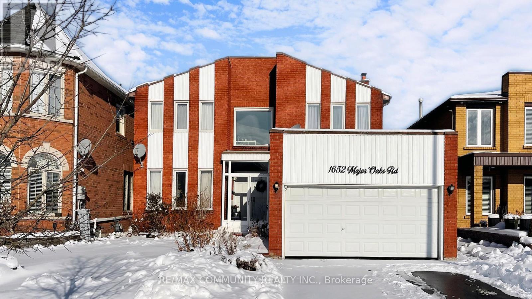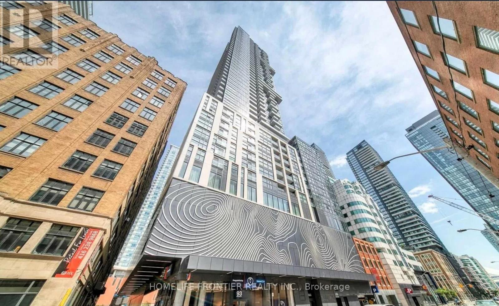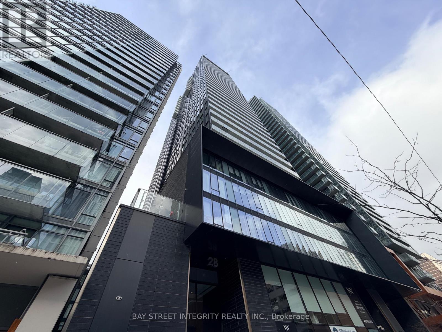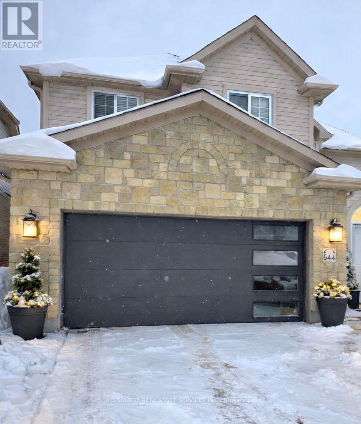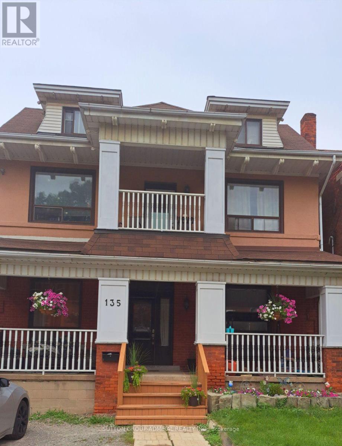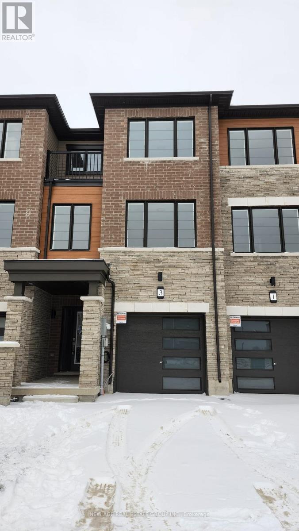508 Parkview Crescent
Cambridge, Ontario
This freehold townhome offers exceptional value in the growing Preston Heights community, just five minutes from Highway 401-an ideal option for commuters and first-time buyers. Completely renovated from the inside out, the home delivers modern living with total peace of mind. Extensive upgrades include all-new plumbing, drywall, windows, flooring, and a beautifully updated kitchen with brand-new appliances. Thoughtfully designed, the layout features four spacious bedrooms plus a den and two full bathrooms, providing flexible space for families or professionals alike. Major mechanical improvements include a new furnace and air conditioning system, along with a fully owned hot water tank and water softener-no rentals. EV charging capability and ample parking add everyday convenience. With no maintenance fees, this turnkey property seamlessly blends style, comfort, and long-term value. (id:61852)
Zown Realty Inc.
5 Tate Street
Brantford, Ontario
Welcome to the Brantford Community! Make this beautiful detached home your next place to call home. Featuring 4 spacious bedrooms and 3 bathrooms, this move-in ready home offers a bright, functional layout ideal for families or working professionals. Step inside through double door entry into a welcoming large foyer with a generous front hall closet and convenient main floor powder room. The main floor is finished with hardwood flooring, and the open concept living space includes a sun-filled great room with fireplace and a separate formal dining room.The upgraded kitchen is a standout, complete with ceramic tile flooring, a breakfast bar, modern backsplash, and upgraded appliances including a gas stove. Enjoy the breakfast area with a walkout to a private, fully fenced backyard, perfect for outdoor entertaining and family enjoyment.Upstairs, the huge primary bedroom offers a walk-in closet and a spa-like 4-piece ensuite featuring a soaker tub and separate shower. The additional three bedrooms are also spacious, and the second-floor laundry room includes a convenient laundry tub/sink. Large windows throughout provide an abundance of natural light. Conveniently located close to schools, parks, shopping, and everyday amenities. (id:61852)
RE/MAX Real Estate Centre Inc.
683b Wild Ginger Avenue
Waterloo, Ontario
Designed for comfort and everyday functionality, this legal 1bedroom basement apartment offers the ease of private living in a quiet, family-friendly neighborhood near Laurelwood Secondary School. You drive into a dedicated parking spot and walk through a separate, covered entrance to the basement, providing all year round protection from snow and rain. Inside, the home features a welcoming, bright, and spacious living room, ideal for relaxing or entertaining. The full kitchen, with a dedicated dining area, offers ample cabinetry and space to cook, dine, and enjoy the home. The primary bedroom is generously sized to accommodate a full bedroom set, while the modern full bathroom is clean, well maintained, and thoughtfully designed. An additional storage room adds rare and valuable functionality, keeping your living space organized and clutter-free. Complete with dedicated parking and select utilities included in the rent amount, this home delivers privacy, practicality, and comfort with easy access to transit, parks, shopping, and everyday amenities (id:61852)
Exp Realty
1048 Meredith Avenue
Mississauga, Ontario
Calling All Developers, Investors & Builders!Exceptional opportunity in a high-demand community, surrounded by numerous new upscale homes and active developments, including the 177-acre Lakeview Village lakefront master-planned community.This property features a 32 ft x 125 ft lot with parking for 4-5 vehicles in the driveway, offering strong redevelopment potential.Ideally located steps to the lake, shopping, restaurants, and everyday amenities. Enjoy easy access to the QEW, downtown Toronto, Pearson Airport, and public transit. (id:61852)
RE/MAX Escarpment Realty Inc.
63 Folcroft Street
Brampton, Ontario
Welcome to Queens Lane, an exclusive enclave of luxury townhomes surrounded by mature trees, a tranquil creek, and beautifully maintained green spaces. This beautifully upgraded three bedroom townhome offers secure access, a private backyard, and a thoughtfully designed layout ideal for modern living. The eat in kitchen is a standout, featuring quartz countertops, a large centre island with seating, extended upper cabinetry, stainless steel appliances, and integrated microwave, flowing seamlessly into the dining area with a walkout to a private balcony overlooking a wooded area, offering exceptional privacy and serene views. The great room is enhanced with pot lights, an electric fireplace, and TV ready rough ins, creating a warm and inviting space for entertaining or relaxing. Spacious bedrooms provide comfort and flexibility, while the primary suite features an upgraded frameless glass shower for a spa inspired feel. Smooth ceilings throughout the home add a refined finish. A ground floor recreation room offers valuable flex space, ideal for a home office, guest suite, gym, or additional living area tailored to your needs. Convenient on site parking completes the home. Ideally located next to the renowned Lionhead Golf and Country Club and across from The Estates of Credit Ridge, with easy access to shopping, dining, top rated schools, hospitals, scenic walking trails, and major highways including 407, 403, 401, and 410. A rare opportunity to own a thoughtfully upgraded home that blends privacy, functionality, and an exceptional location. (id:61852)
Royal LePage Signature Realty
7 - 3420 South Millway Way
Mississauga, Ontario
Welcome to The Enclave in Erin Mills where maintenance free living meets space and style.This beautifully maintained, stylish and spacious 3-bedroom condo townhome located in the highly sought after Erin Mills community. This inviting, warm home offers bright, open concept main level, generous bedroom sizes and beautifully finished basement that adds flexible living space for a home office, media room, play area or guest space. Enjoy low - maintenance living in a well managed complex with access to a centrally located outdoor private pool for summer enjoyment. Take advantage of direct proximity to the scenic Sawmill Valley walking trails,perfect for an active lifestyle. Just minutes to excellent schools, UTM, Credit Valley hospital, parks, shopping, transit and major highways. A fantastic opportunity for first-time buyers, families, or downsizes looking for space, value and function. (id:61852)
Hodgins Realty Group Inc.
188 Sky Harbour Drive
Brampton, Ontario
Bright and spacious 3-bedroom, 3-bathroom townhouse available for rent in a prime Brampton location. Featuring an expansive living area , an upgraded kitchen with a breakfast area, and three well-sized bedrooms. Ideally situated close to major highways, shopping malls, grocery stores, schools, and restaurants, offering exceptional convenience and connectivity. (id:61852)
Newgen Realty Experts
2265 Concession 11 Nottawasaga S
Clearview, Ontario
SOPHISTICATED COUNTRY LIVING IN A CUSTOM HOME IN SOUGHT-AFTER LOCATION ON SPRAWLING ACREAGE WITH A SEPARATE DETACHED SHOP, & A 2-BEDROOM INDEPENDENT SECOND LIVING AREA FOR MULTIGENERATIONAL LIVING! At the end of a long private driveway, you'll find a 2.47-acre estate offering over 4,300 fin sq ft, an attached 2 car garage, a 3 car shop, and a separate self-contained living area. The secondary living space offers a kitchen, living room with a fireplace, 2 bedrooms, bathroom, laundry, and heated floors, making it ideal for multigenerational living. This custom bungalow showcases a stone and board-and-batten exterior with timber beams, and a covered porch, while the 30 x 50 ft shop provides 100 amp service, 3 oversized bay doors, including a 12 x 12 ft door, and a 855 sq ft unfinished loft above. Inside the main residence, solid ash hardwood floors lead through an open concept layout featuring a magazine-worthy kitchen with an Aga 6-burner range and statement hood, open shelves, contrasting cabinets, an island, and a walk-in pantry. A dining room and bright breakfast area overlook the property, with the breakfast nook offering a walkout to the stone patio. The great room stands out with 16 ft vaulted ceilings and a floor-to-ceiling stone fireplace, plus a 750 sq ft unfinished loft above with potential for extra bedrooms or a family room. The primary suite features a barn door leading to 2 walk-in closets and an ensuite with a freestanding tub, dual vanity, shower with built-in niches, and a separate water closet. The finished lower level feels open and bright, with radiant in-floor heating, vinyl plank flooring, a large recreation room with a wood stove and wet bar, and 2 bedrooms connected by a shared ensuite. Located near Devil's Glen Country Club and Bruce Trail access, with Collingwood and Wasaga Beach approximately 25 mins away, and Blue Mountain under 30 mins, this #HomeToStay captures everything people imagine when they envision elevated country living. (id:61852)
RE/MAX Hallmark Peggy Hill Group Realty
398 The Queensway Avenue S
Georgina, Ontario
Welcome to 398 The Queensway S, a spacious raised bungalow offering outstanding versatility and value. The main level features three bright bedrooms, an upgraded functional kitchen, and a dining room with walk-out to the backyard-perfect for everyday living and entertaining. A comfortable living room completes the upper level. The fully finished lower level offers a complete secondary living space with three additional bedrooms, kitchen, dining area, and living room, making it ideal for multi-generational living or extended family. Situated on a deep lot in an established Keswick neighbourhood, this home delivers generous space, flexibility, and long-term potential. Deck has hook-up for natural gas bbq. Shingles replaced 2015, windows and doors 2014, attic ventilation, 2025. (id:61852)
RE/MAX All-Stars Realty Inc.
102 Vaughan Mills Road
Vaughan, Ontario
Welcome to this impeccably maintained 3,361 sq. ft. family residence, ideally suited for those looking to upsize and tailor to their own taste. Set on an extraordinary 50' x 380'+ lot offering exceptional depth and privacy, and surrounded by other substantial detached homes, this property provides the space and setting today's growing families desire. Conveniently located just minutes from Highways 427 and 407, with easy access to shopping, green space, and walking trails - everyday life is very convenient. Freshly painted in a warm, neutral palette, the home is move-in ready while offering plenty of opportunity to personalize over time. Thoughtful upgrades reflect true pride of ownership and peace of mind, including new windows, roof (2018), furnace (2023), central air conditioner (2016), garage door openers and insulated steel garage doors (2023). The updated kitchen-featuring refinished cabinetry, granite countertops, and a limestone backsplash-serves as the heart of the home, ideal for family meals and entertaining. French doors on the main floor enhance flow and natural light. Step outside to an exceptionally deep, fully fenced backyard-perfect for children, pets, and outdoor gatherings-framed by mature trees and complemented by a composite deck with metal railings and a generous cedar garden shed. This is a rare opportunity to secure a spacious, well-cared-for home in a family-friendly setting, designed to grow with you for years to come. (id:61852)
RE/MAX Experts
708 - 10 Gatineau Drive
Vaughan, Ontario
Experience elevated living at the elegant D'or Condominiums by Fernbrook Homes in the heart of Thornhill. This thoughtfully designed 1-bedroom + den, 2-bathroom suite with 1 parking and 1 locker offers 632 sq. ft. of sun-filled, functional living space enhanced by numerous high-end upgrades.The modern kitchen features quartz countertops, a chic brick-pattern backsplash, and stainless steel appliances. The upgraded bathrooms showcase a spa-inspired waterfall shower with a handheld option, while the versatile den is enclosed with a sliding door-ideal for a home office or guest room. The primary bedroom boasts a custom-designed closet by Closet-By-Design, offering exceptional organization and storage. Remote and manual zebra blinds complete the space with a refined, contemporary finish throughout.Residents enjoy resort-style amenities including 24-hour concierge, guest suites, indoor pool, hot tub, steam room, fitness centre, yoga studio, party room, and outdoor BBQ area. Ideally located just steps from Promenade Mall, scenic parks and trails, top-rated schools, transit, major retailers such as Walmart, fine dining, and vibrant entertainment. One parking spot and one locker included. A sophisticated lifestyle awaits in one of Thornhill's most desirable communities. (id:61852)
Housesigma Inc.
Unit B - 64 Singhampton Road
Vaughan, Ontario
Modern 1-Bedroom Walk-In Basement Apartment in Prestigious Kleinburg offers the comfort you look forward to coming home to. Enjoy living in a quiet, upscale neighbourhood just a short stroll to cafés, Longo's Plaza, schools, bus stops, major highways, and everyday essentials. Commuting is effortless with quick access to Highways 427, 27, and 50 connecting you across the GTA. Inside, the thoughtfully designed open-concept living area feels instantly inviting with bright windows and contemporary finishes. The sleek kitchen features stainless steel appliances and clean cabinetry, making every meal feel like a fresh start. The spacious bedroom includes a full-sized closet and a large window that brings in natural light. In-suite laundry adds convenience that blends privacy with modern living. Ideal for a single professional or couple, this home sits comfortably within one of Vaughan's most charming communities (id:61852)
Exp Realty
835 Carnaby Crescent
Oshawa, Ontario
Beautiful detached family home set on a generous 55-ft lot in a sought-after neighbourhood. Enjoy a private inground pool and professionally landscaped backyard-perfect for relaxing or entertaining. The stunning new kitchen (2026) features quartz countertops and backsplash, an undermount sink, and stainless steel appliances. Bright and inviting living room with a gas fireplace, plus a spacious family room with a wood-burning fireplace and a walkout to the deck, offering multiple areas for lounging, dining, and entertaining. Hardwood and laminate flooring throughout the main and second floors. Ideally located within walking distance to transit, parks, schools, and shopping. Major updates include a furnace (2021), tankless water heater (2021), attic insulation (2021), new roof (2025), exterior paint (Oct 2025), sealed driveway (Oct 2025), fresh interior paint, a 200-amp electrical panel, Ring video doorbell, and Hornbill smart lock. (id:61852)
Homelife/future Realty Inc.
405 - 120 Dundalk Drive
Toronto, Ontario
Welcome to Unit 405 at 120 Dundalk Drive, a beautifully renovated 3-bedroom, 2-bathroom condo offering over 1,145 sq ft of stylish, functional living space in the vibrant Dorset Park neighbourhood. Freshly painted throughout in crisp white and bathed in natural light, this southeast-facing unit provides a clean and modern atmosphere ideal for comfortable day-to-day living. Step inside to discover a thoughtfully designed open-concept layout featuring a spacious living and dining area with walkout access to a large private balcony - perfect for relaxing after a long day. The upgraded kitchen is equipped with sleek cabinetry, quartz countertops, and brand-new stainless steel appliances, ready for any home chef. The primary bedroom features its own private ensuite powder room, while two additional bedrooms offer flexibility for families, roommates, or a productive home office setup. Enjoy the convenience of in-suite laundry, two exclusive underground parking spaces, and a well-managed building with premium amenities, including a gym, indoor pool, sauna, games room, and more. Located steps to TTC transit, shopping, schools, and major highways, this move-in-ready unit offers the perfect balance of comfort and convenience, ideal for families, professionals, or students looking for a quality rental in a highly connected community. (id:61852)
Get Sold Realty Inc.
1209 - 426 University Avenue
Toronto, Ontario
Students welcome. Video tour available. Prime University AveRCMI Luxury 1 Bed + Locker! Steps to St. Patrick Subway, U of T, OCAD & Hospitals. Spacious 538 sqft with clear East views, 9ft ceilings & centre island. Move-in ready. No pets/smokers. (id:61852)
Bay Street Integrity Realty Inc.
316 - 323 Richmond Street E
Toronto, Ontario
A fantastic building with maintenance fees that include All Utilities (Water/Gas/Hydro). This 1 Bed + Den (+Dining Room) has a layout that makes sense + low maintenance fees to match. You'll be proud to own a liveable floorplan that comes with a: "Well thought out" Kitchen, Sensible Living room, Large Bedroom, Massive Den Space - AND a dedicated dining room area. Not to mention an open east facing view that doesn't block out the morning sun. Parking is Spot is Owned and Included. Building Amenities Include; Gym, Basketball Court, 24hr Concierge, Roof Top Terrace and more! (id:61852)
Royal LePage Signature Realty
515 - 361 Front Street W
Toronto, Ontario
Location, Location, Location! Well-appointed 1-Bedroom rental including parking and locker, with ALL utilities included. Unbeatable downtown convenience just steps to TTC, Rogers Centre (formerly SkyDome), CN Tower, and the Financial and Entertainment Districts. Ideal for professionals seeking a turnkey urban lifestyle with predictable monthly costs. (id:61852)
Harvey Kalles Real Estate Ltd.
Ph 3 - 10 Edgecliff Golfway
Toronto, Ontario
Penthouse for Sale 19th Floor Level, excellent view Of Golf Course & panoramic views of Toronto Skyline, Spacious nearly 1190 Sq ft Condo with Bright, Sunny with 3 spacious bedrooms, with spacious Living cum Dining Room. 1 x 4 Pc Washroom with bathtub and 1 x 2 Pc Washroom connected to Master Bedroom, Master Bedroom has Walk in Closet, offering modern living, this unit includes DD fridge , Stove & built in dishwasher. Laundry in common Laundry Room, Enjoy relaxing in the balcony. Includes one car parking and locker. Building amenities: indoor pool, sauna, gym, renovated lobby, party room & more. Prime location: Steps to Costco, Real Canadian Superstore, Eglinton Square, Ontario Science Centre, Aga Khan Museum, Don Mills Trails, DVP,TTC, and the upcoming Eglinton LRT. Stylish, spacious, and ready to move in! (id:61852)
Century 21 Green Realty Inc.
1652 Major Oaks Road
Pickering, Ontario
BEAUTIFULLY RENOVATED DETACHED HOME IN PRIME PICKERING FAMILY FRIENDLY NEIGHBOURHOOD. WALKING DISTANCE TO PARKS, PLACES OF WORSHIP (MOSQUE), HIGHWAY 401, PICKERING TOWN CENTRE, & MUCH MORE. SEPERATE ENTRANCE TO BASEMENT BACKYARD, 3 BEDROOMS IN BASEMENT WITH 2 COMPLETE BATHROOMS IN BASEMENT. GREAT INCOME POTENTIAL. HUGE FRONT WINDOWS, HARDWOOD FLOORS & STARIS THROUGH, WITH LAMINATE, CORIAN COUNTERTOPS IN KITCHEN, UPDATED BATHROOM. MAIN FLOOR FAMILY ROOM! THOUSANDS SPENT IN BACKYARD UPGRADES. INTERLOCKING GARDEN, WALKWAY. (id:61852)
RE/MAX Community Realty Inc.
4206 - 87 Peter Street
Toronto, Ontario
Signature Menkes Noir residence in the heart of Toronto Entertainment District. High floor 1 Bedroom suite features floor to ceiling windows with stunning northwest views of the city skyline, including glimpses of the CN Tower and Lake Ontario. The modern kitchen offers integrated appliances and sleek finishes, complementing a functional, light filled layout perfect for both living and entertaining. Enjoy unparalleled access to the Financial District, Rogers Centre, fine dining, shopping, transit, &major attractions. The building provides 24-hour concierge, premium amenities, &includes a locker. YOU MUST SEE!!! (id:61852)
Homelife Frontier Realty Inc.
710 - 28 Wellesley Street E
Toronto, Ontario
Downtown bachelor condo, steps to Wellesley subway, walk to UT, shops and restaurants, great natural light, full appliances, move-in ready, student friendly, available from now. (id:61852)
Bay Street Integrity Realty Inc.
644 Willow Wood Drive
Waterloo, Ontario
Experience luxury, resort-style living in the heart of Waterloo- Laurelwood.A fully renovated 4+1 bedroom, 4-bath family home available for rent: Over 4,500 sq. ft. of carpet-free living space, Double garage Two family/living rooms with large windows, gas fireplace, and built-in shelving kitchen with two built-in ovens Finished basement with bedroom, 3pc washroom, rec and office space ( with built-in in shelves and desk) and walk up access to side garage door - suitable for in-law or teenagers Heated floors in main ensuite and basement Fully cabineted laundry with new washer & dryer Custom walk-in closet with full drawer system New AC, new roof, central vacuum, New composite deck. Window coverings and sound system throughout Optional pool and hot tub (by agreement), walking distance to top-rated Laurelwood Public School and Laurel Heights Secondary School, and close to the UWaterloo. Minutes to Costco and The Boardwalk and Movati Close to Food Basics plaza 1-min walk to bus stop. *For Additional Property Details Click The Brochure Icon Below* (id:61852)
Ici Source Real Asset Services Inc.
3 - 135 Stinson Street
Hamilton, Ontario
BEAUTIFULLY RENOVATED UNIT IN AN EXLUSIVE 4 APARTMENT BUILDING BOASTING HIGH CEILINGS, BALCONY, LARGE WINDOWS, MODERN EXPOSED DUCTWORK, SELF REGULATED HEAT AND A/C, IN-SUITE LAUNDRY, 4 PC BATHROOM, FULLY EQUIPPED KITCHEN WITH LOTS OF STORAGE, GRANITE COUNTERS AND A FULL SIZE APPLIANCES INCLUDING DISHWASHER! DESIGNATED PARKING SPOT INCLUDED! NEIGHBOURHOOD IS CLOSE TO RAIL TRAIL ACCESS, PARKS, SHOPPING, SCHOOLS, TRENDY JAME STREET, MOUNTAIN ACCESS AND PLACES OF WORSHIP. THIS IS A PERFECT SPACE FOR A PROFESSIONAL, YOUNG COUPLE OR ANY ONE WHO WANTS TO ENJOY DOWNSIZING/CAREFREE LIFE STYLE! UNIT IS OFFERED FULLY FURNISHED WITH EVERYTHING THAT YOU NEED FOR YOUR DAILY LIVING - OR WE WILL BE OPEN TO A VACANT OPTION AS WELL, PENDING YOUR NEEDS. WATER AND PARKING INCLUDED. TENANTS PAY HEAT, HYDRO AND INTERNET IF NEEDED. OFFERED AND READY FOR MARCH 1, 2026. (id:61852)
Sutton Group-Admiral Realty Inc.
3 Hine Road
Brantford, Ontario
Brand new 3-storey freehold townhome for Lease in a family friendly neighbourhood of Brantford! This 3 bedroom home has three spacious bedrooms, The primary bedroom has an upgraded stand-up shower and a private balcony. Open concept kitchen with hardwood throughout the second level. Upgraded backsplash, extended kitchen island and access to your private balcony. An extra deep garage space and access directly from the garage to the backyard. This beautiful townhome is walking distance to parks, schools, trails, and easy access to shopping, major highways, and much more! (id:61852)
New Age Real Estate Group Inc.
