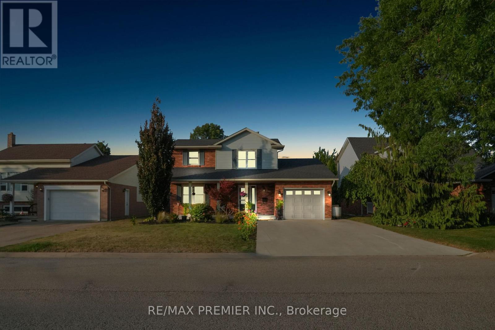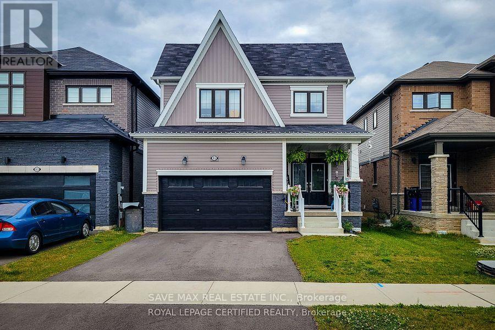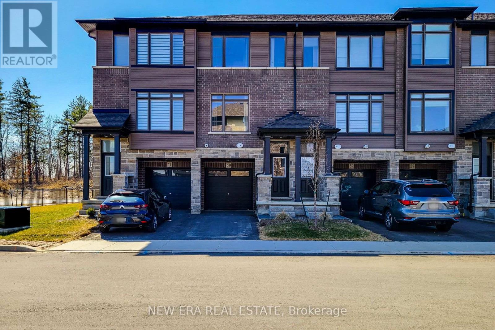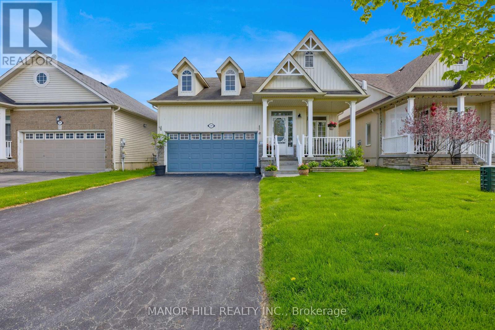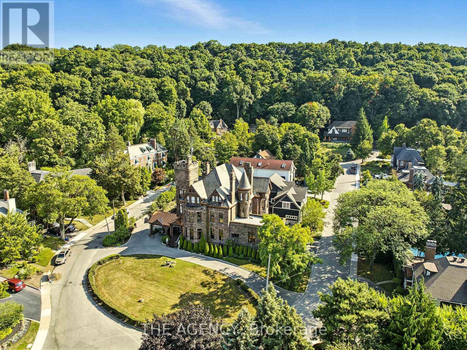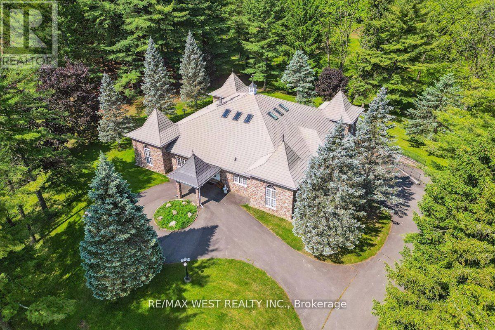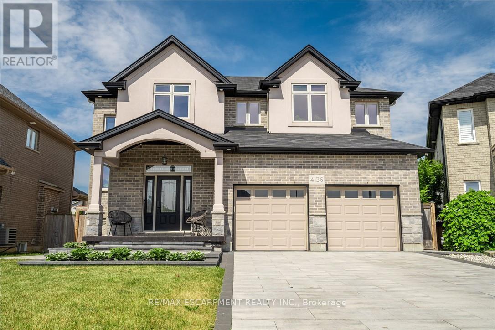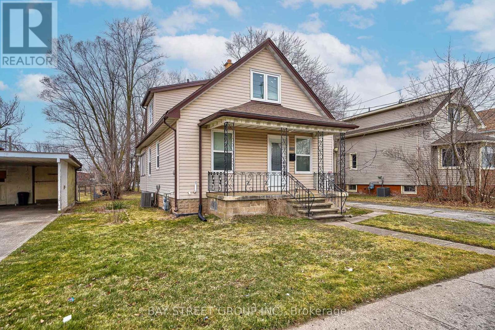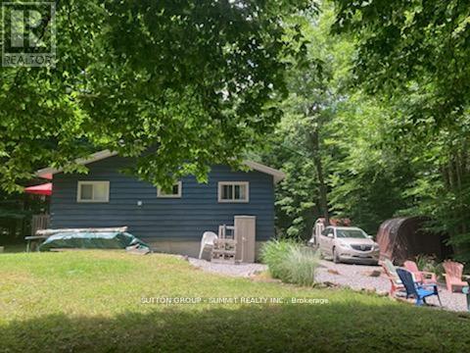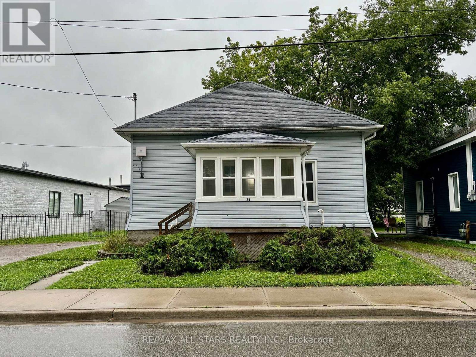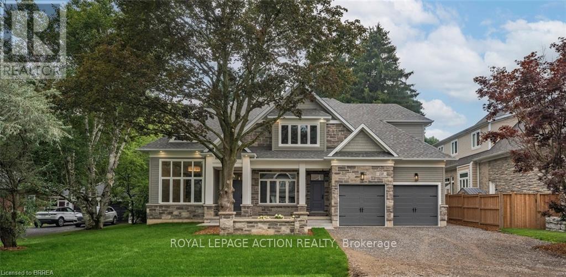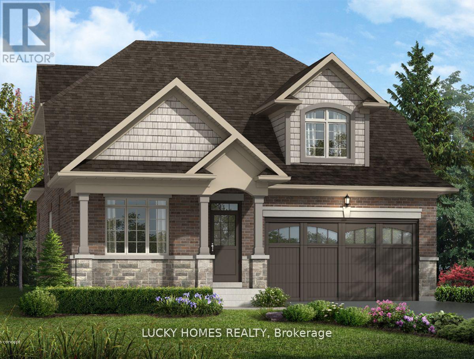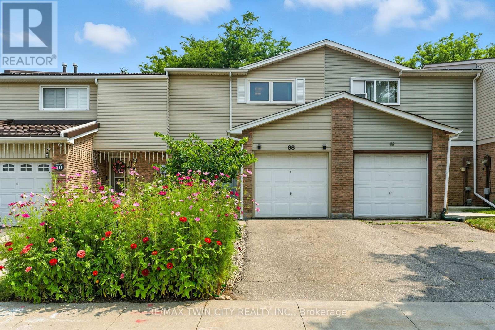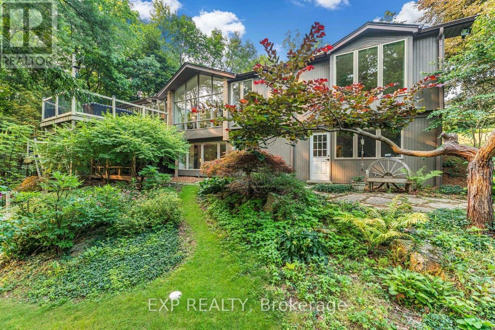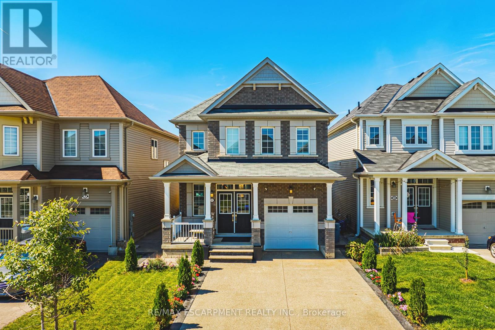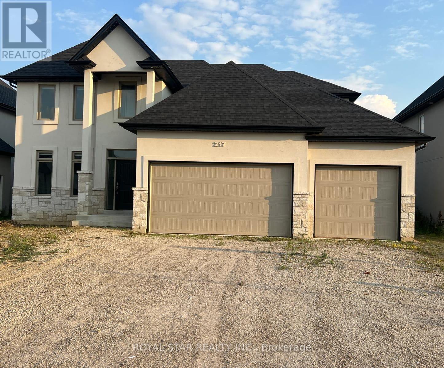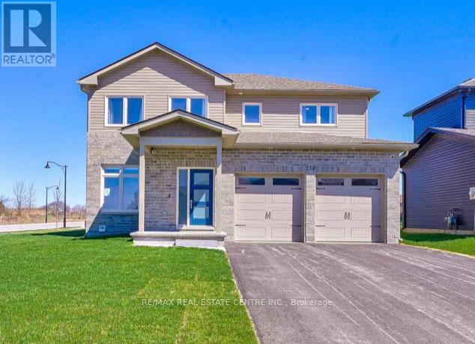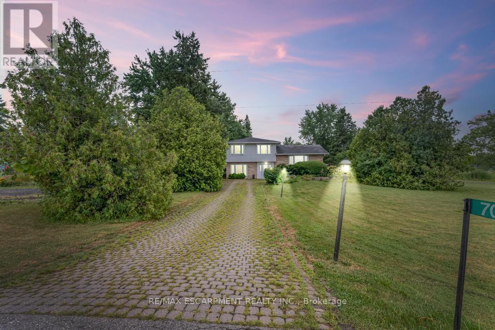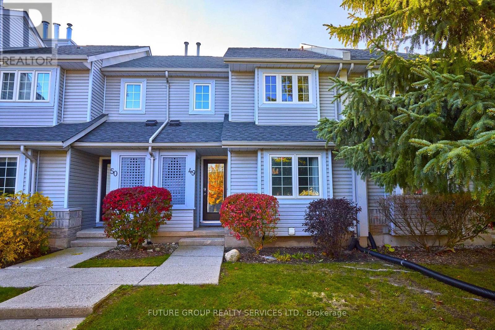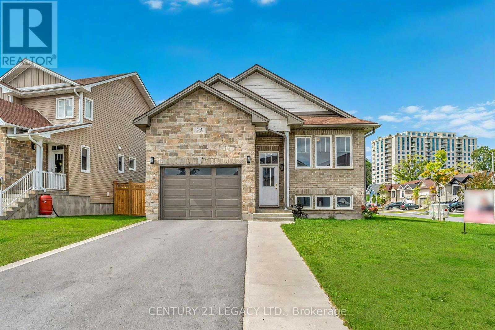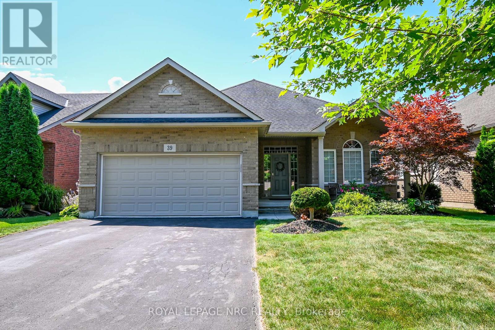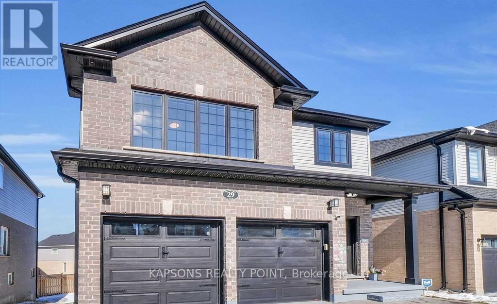49 Roselawn Avenue
Hamilton, Ontario
ustom-Built Luxury Home by Zeina Homes To Be Built Experience the pinnacle of modern living with this stunning 3,600 sq. ft. custom-built residence on a premium 50 x 120 lot in the highly sought-after community of Ancaster. Designed with elegance and functionality in mind, this 4-bedroom, 5-bathroom home features a double-car garage and a private elevator offering seamless access from the second floor to the basement. The main floor boasts 10-foot ceilings, oversized windows that flood the space with natural light, and premium hardwood flooring throughout. A gourmet kitchen comes equipped with built-in, top-of-the-line appliances and designer finishes, perfect for both everyday living and entertaining. Upstairs, each bedroom offers its own ensuite, while the primary suite includes a luxurious spa-inspired bath. The basement provides endless potential for entertainment or relaxation, enhanced by elevator access. Located in one of Ancasters most prestigious areas, youll enjoy proximity to excellent schools, parks, shopping, and major highways. This is more than a home its a statement of style and sophistication. (id:61852)
RE/MAX Escarpment Realty Inc.
8 Stokes Road
Brant, Ontario
Spacious 4-bedroom, 3.5-bathroom detached home in a newly built, family-friendly community in Paris. Just 2 minutes from Hwy 403, this home offers ideal convenience for professionals commuting to Brantford, Hamilton, or nearby areas. The property features an open-concept layout with stainless steel appliances, a walk-in pantry, and modern finishes throughout. Parks, schools, daycare, and a community centre are all within walking distance. A perfect rental opportunity for families or working professionals seeking comfort, space, and accessibility. (id:61852)
RE/MAX Real Estate Centre Inc.
12 The Meadows
St. Catharines, Ontario
Perfectly situated just steps from a school in one of St. Catharines most welcoming neighbourhoods, this 3+1 bedroom, 3-bath home offers the space, comfort, and lifestyle you've been searching for. Tucked away on a quiet cul-de-sac, you'll enjoy peace and privacy while still being minutes from shopping, parks, Port Dalhousie, and highway access. Inside, a bright, open-concept main floor awaits, featuring a grand formal living/dining room that flows effortlessly into the large eat-in kitchen. Vaulted ceilings, a skylight, granite counters, and ample cabinetry make this kitchen a chefs dream. Sliding doors lead to a covered deck with hot tub, gas BBQ hookup, and a fully fenced backyard your own private retreat. The cozy main-floor family room with gas fireplace, convenient laundry, and direct garage access add everyday ease. Upstairs, the spacious primary bedroom easily accommodates a king-size bed and offers ensuite privilege. The finished basement expands your living space with a large rec room, fourth bedroom, and full bath, ideal for extended family or guests. Updates include a newer roof, professional landscaping with sprinkler system and night lighting, concrete double driveway, and more. With plenty of storage, a flexible floor plan, and a location that blends community warmth with urban convenience, this home is move-in ready and brimming with possibilities. If you've been waiting for the perfect mix of location, space, and charm this is it. (id:61852)
RE/MAX Premier Inc.
65 Lillian Way
Haldimand, Ontario
Great for family living! Newly Built home in Caledonia's upcoming Empire Avalon Community. Lovely Kitchen with Island. Large Sized Master Bedroom with attached Washroom on 2nd level. This home features the open concept floor plan. Laundry comfortably located on the 2nd level. Quick access to Highways, 15 mins to Hamilton, an hour within the GTA, close to schools, public transport and shopping/amenities. The perfect opportunity with lots of potential. See before its gone. (id:61852)
Save Max Real Estate Inc.
60 - 120 Court Drive
Brant, Ontario
This stunning, newer three level town house, begins with great curb appeal. Built in 2023 with quality materials of classic brick and stone, nestled in a picturesque area. Small town intimacy, rich character with a suburban vibe and a growing community, are just a few of the points on a long list of cultured features. Green spaces abound, Lion's Park with pool and playgrounds, cycling trails, cross country skiing, riverside walking with direct access to downtown. Schools, cobblestone streets, cafes, boutiques and shopping, encompass a compelling blend of new residential comfort and timeless appeal in a growing community. Close to highways for commuters, this home is in a quiet, family friendly neighbourhood. A stylish interior with a fabulous layout, this spacious open concept modern design is filled with natural light. This home has over 1500 sq ft of living space with upgraded contemporary finishes. The main floor features a chef inspired eat in kitchen with quartz counters, stainless steel appliances, extended cabinetry and a private balcony. The large family room is perfect for quiet relaxation or entertaining. The primary bedroom is generous in size, offering a walk-in closet and spa-like 3 piece ensuite. Two additional bedrooms share a modern 4 piece bath. Extras, like main floor powder and laundry rooms, a tankless hot water heater and water softener, add to the convenience of everyday living. The finished basement includes a multi-purpose room, suitable for an office, recreation room, play area or 4th bedroom. This leads to a walkout, with a fenced backyard and patio, facing the forest. This home is perfect for first time buyers, those looking to downsize or savvy investors. (id:61852)
New Era Real Estate
245 Berry Street
Shelburne, Ontario
Welcome To 245 Berry St In Sought-After Shelburne! Immaculately Clean Home With Pride Of Ownership. Upgraded Kitchen With Quartz Counter And Stainless Steel Appliances. Sleek Potlights. Walk Out From The Kitchen To A Recently Added Gorgeous Deck Featuring Stylish Glass Railings. A Handy Shed For Extra Storage. Entrance From The Garage. Hardwood Throughout The Main Floor. Generously Sized Bedrooms. Convenient Main Floor Laundry. Enjoy Cozy Evenings By The Fireplace In The Living Room. Entertain In The Large Open Concept Basement. Lots Of Storage. Entice Your Imagination With How To Utilize The Large Open Concept Space. Located In A Family-Friendly Community Close To Schools, Parks, And All Amenities. Don't Miss This Move-In Ready Gem! (id:61852)
Manor Hill Realty Inc.
26 Ravenscliffe Avenue
Hamilton, Ontario
A rare opportunity to claim one of Canadas most storied residences in Hamilton's prestigious Durand neighborhood, Ravenscliffe Castle [1881] is a Romanesque Gothic masterpiece by celebrated architect James Balfour, known for The Scottish Rite and Old City Hall, crafted in imported Scottish stone with a turret and a five storey tower that rises above the treetops, visible for miles. Within its 12,749 square feet, the castle unfolds across 26 rooms [12 bedrooms, 8 bathrooms, 8 fireplaces], graced by soaring ceilings, ornate plasterwork and ceiling medallions, rich wood paneling and wainscoting, a grand staircase, and beautifully preserved staff quarters. Once home to prominent Hamilton families, including Ontario's former Lieutenant Governor Sir John Morrison Gibson, this landmark blends grandeur, history, and architectural significance in equal measure. More than a home, it is a legacy, ready for its next chapter. (id:61852)
The Agency
1630 Pelham Street
Pelham, Ontario
Welcome to Picturesque Fonthill; 16 Secluded Tranquil Acres to enjoy your Peace and Serenity. Nestled On A Quiet Stretch of the Street, yet minutes away from All The Town's Amenities and the World-Class Attractions of Niagara On The Lake. A Lifestyle which suits those that appreciate the natural surroundings, with the convenience of a mere walk into the charming core of Fonthill. Explore nearby Wineries as your Neighbours & Niagara on the Lake with its charming shops, beautiful Perks and blooming Gardens. This one of a kind custom built bungalow, with its grand elegance, boasts over 5000 sq ft of Living space. The main level rooms share a tremendous amount of Natural Light and the views of the lush green surrounding grounds. The 2 car attached garage has direct access to the main level for convenience and functionality. The Lower Level is an entertainer's delight with a full kitchen, living, dining, and entertainment spaces with natural stone Fireplace, Sauna, and Hot Tub. A Laundry room on both levels, as well as a 4 car lower garage, add to this already stellar home. This home is extremely well cared for with an attention to maintenance. Metal Roof, 400 Amp Service, vertical heat exchangers for high efficiency and cost effectiveness. This lovely property is spectacular through each season and awaits your personal touches! (id:61852)
RE/MAX West Realty Inc.
4126 Prokich Court
Lincoln, Ontario
This stunning family home truly checks all the boxes! Offering over 4,000 sq ft of beautifully designedliving space, it features 4+1 bedrooms, 4 bathrooms, a finished basement, and a fully finished garage.Tucked away on a quiet court, this home is just steps from schools and parks, and boasts incredible curbappeal with new interlock in both the front and back. The backyard is a summer dream, complete with aninground pool and plenty of space to entertain or relax. Inside, youll find thoughtful upgrades throughout,including custom closets, motorized blackout blinds, spacious bedrooms, and stylish accent walls. (id:61852)
RE/MAX Escarpment Realty Inc.
5241 Kitchener Street
Niagara Falls, Ontario
Welcome to 5241 Kitchener St, located in the heart of Niagara Falls, walking distance to the falls and Tourist Area. This unique house renovated recently, updated from top to the bottom. TC Zoning. Seven bedrooms Five bathrooms in total, First Floor: 3 bedrooms one en-suite bathroom one bathroom, one bedroom set up as kid playing room now. Second floor: 2 bedrooms, 1 bathroom, extra living room with TV. Basement 2 bedrooms, 2 ensuite bathrooms. Full size kitchen, Quartz countertop. Separate entrance have potential of in-law suite. Zoning is TC.Good for the first home buyer to rent out part of the house to cover the mortgage, also good for the investor. Furnitures are negotiable. Easy to reach School, QEW and Shopping Centre. (id:61852)
Bay Street Group Inc.
119 Hood Road
Huntsville, Ontario
Welcome to this well-maintained, year-round cottage located at Muskoka Bible Centre. Featuring 4 spacious bedrooms (2 up and 2 down) and 1.5 bathrooms, this home offers plenty of room for family and guests. Built on a full ICF foundation, the cottage boasts a partially finished basement featuring 2 bedrooms and a large unspoiled room awaiting your personal touchideal for a workshop, storage, or future living space. Recent updates include: New roof (2019), Windows and patio door 2018, Soffit, fascia, and eavestroughs with gutter guards (2020), Main bathroom fully renovated (2021), Water heater (2024). Home is WETT Certified (as of 2023), offering peace of mind for wood-burning stove enthusiasts. Main floor laundry. Property on leased land with all 2025 fees already paid. Don't miss out on this rare opportunity to own a versatile and upgraded 4-season getaway at MBC. POTL Fees of $3030.32/year include - water, property taxes, road maintenance, beach access, MBC amenities (id:61852)
Sutton Group - Summit Realty Inc.
81 Durham Street W
Kawartha Lakes, Ontario
Great Opportunity to Own a Charming 3-Bedroom Bungalow. Conveniently located just a short walk from downtown, offering easy access to all local amenities and to many schools and parks. This home is an ideal choice for first-time buyers, retirees, or investors seeking a convenient and versatile property.Key features include a spacious double driveway with parking for up to four vehicles, a fully fenced yard with a handy storage shed, and a lovely deck off the kitchen, perfect for outdoor entertaining. Don't miss out on this fantastic opportunity! Recent updates include fresh paint, newer flooring, newer windows and much more! (id:61852)
RE/MAX All-Stars Realty Inc.
150 St Margarets Road
Hamilton, Ontario
LOCATION! This elegant, stunning custom-built home by one of Ancaster's premier builders is located on one of the most sought after streets in the city. With 4 bedrooms and 7 bathrooms, this luxury build nestled on a quiet, dead end street adjacent to the Hamilton Golf & Country Club, offers the epitome of luxury living. Craftsmanship and attention to detail and design are obvious when you see the spectacular chefs kitchen, 10 foot ceilings, oversize doors, mouldings and over 4100 sf of primary living space. The family room features a gorgeous coffered ceiling, gas fireplace and overlooks the rear patio and private backyard. The kitchen offers custom cabinetry, high end stainless steel appliances, and a full servery with loads of additional storage and a functional transition to the walk- in pantry, glass wine room and formal dining room. A separate mud room with additional entrance, a den/office/library, and two stunning bathrooms complete this main floor space. Gorgeous, oversized windows flood each room with beautiful natural light, and blonde oak hardwood flooring runs throughout the home. Upstairs you'll find 4 bedrooms, each with ensuites and walk-in closets, including a stunning primary featuring fireplace, sitting area, custom closet and stunning 4 piece ensuite with double sinks and soaker tub. A large laundry room is also conveniently located on the upper level. The finished basement doesn't feel like a basement at all, with plenty of natural light and 9 foot ceilings. Offering an additional 2000 sf of entertaining space with a massive recreation room featuring bar, fireplace and glass partition wall, home gym, additional 4 piece bath, storage and walk up to the extra large garage. The backyard is a true oasis with mature trees and covered patio featuring fireplace and outdoor kitchen. The heated double car garage with additional overhead door which allows access to the backyard is the perfect final touch. No detail has been overlooked (id:61852)
Royal LePage Action Realty
45 Brock Street
Kawartha Lakes, Ontario
Brand new and never lived in! Welcome to The IVY model at Morningside Trail offering nearly 1,580 sq ft of luxury living in a beautifully designed Bungalow. This stunning home comes with the option to upgrade to a two-storey layout for an additional $75,000. Featuring a stylish all-brick and vinyl exterior, premium vinyl windows, 25-year shingles, and exceptional curb appeal. Step inside to 9' ceilings and a grand two-storey foyer highlighted by a classic oak staircase. The open-concept layout includes 4 generously sized bedrooms, 4 bathrooms, and a modern kitchen with high-quality cabinetry, double sinks, and refined finishes. Built with energy efficiency in mind, this home includes R50 attic insulation and a high-efficiency heating system. Perfectly located just minutes from downtown Lindsay and the scenic Trans Canada Trail, and backed by a 7-year Tarion Warranty this is the perfect blend of comfort, style, and peace of mind. (id:61852)
Lucky Homes Realty
68 Westmount Mews
Cambridge, Ontario
Discover 68 Westmount Mews, a beautifully updated freehold townhouse located in the sought-after West Galt community. This home offers three generous bedrooms and one modern bathrooms, ideal for first time home buyers, downsizers and investors alike. Upon entering, you'll appreciate the stylish open-concept design featuring contemporary finishes throughout. The spacious kitchen is equipped with modern appliances and abundant storage, flowing effortlessly into the bright dining and living areas filled with natural light. The lower level provides additional living space, featuring a cozy area perfect for relaxation, along with the sweetest micro office, ideal for remote work or creative projects. Step outside to your low-maintenance, fully fenced yard, complete with a charming patio and garden boxes, perfect for being outdoor or cultivating your favorite plants. Additionally, the property includes an attached garage with inside access and driveway parking for added convenience. Experience effortless living with an array of updates from top to bottom, ensuring comfort and peace of mind. Enjoy the vibrant atmosphere of West Galt, with nearby amenities, parks, and schools just a short distance away. Don't miss the opportunity to call 68 Westmount Mews your new home! (id:61852)
RE/MAX Twin City Realty Inc.
937 Montgomery Drive
Hamilton, Ontario
Oversized Double-Wide Lot (previously 2 separate lots) backing onto Tiffany Falls in Ancaster Heights. From the moment you arrive at this stunning 3+2 bedroom bungalow, the mid-century charm and modern touches invite you in with a striking double-door entry, floor-to-ceiling windows, and vaulted ceilings that flood the main living space with natural light and panoramic views of the forest.This beautifully maintained home offers a spacious and functional layout, featuring a fully finished basement with two additional bedrooms, perfect for extended family or a home office setup. The warm and inviting living room boasts a contemporary fireplace, hardwood floors, and seamless indoor-outdoor living framed by nature. Set on a lush, private lot surrounded by mature trees, this is your opportunity to own a serene escape-just minutes from Ancaster Village, trails, and amenities. A rare find that combines timeless design with the beauty of conservation living.Note that this property was originally two lots with the current bungalow situated on 1 of the 2 lots. If severed you would have nearly a half acre on the second currently empty lot. (id:61852)
Exp Realty
11 Mcwatters Street
Hamilton, Ontario
Welcome to beautiful Binbrook, the highly sought after town with the perfect blend of family friendly neighbourhoods, location, and natural beauty. This beautiful house is a rear gem with its upscale finishes, unique layout, executive exterior finishes and fantastic in-law suite! Surrounded by parks, new schools, nearby farms, shops, and just mins away from Hamilton, this master community is designed with families in mind. 11 McWatters stands out on the street with its upgraded brick exterior elevation by the builder, double-wide driveway with expose aggregate surrounding the house. When you enter the home, you have an open concept that has a nice flow throughout. The dining room is elegant and has a stunning accent wall, hardwood flooring, hardwood stairs giving this house a great first impression for your guests. Enjoy a welcoming living room with a gas fireplace, a large luxurious kitchen with an island, high-end appliances, separate breakfast table which then takes you to the patio doors to the outside. The backyard is great if you like to host, it has a great concrete patio area with a elegant fireplace and a fun and spa-like hot tub to enjoy with a spouse or friends. Upstairs you get to enjoy a massive master bedroom with a luxurious en-suite and large walk-in closet, three more decent sized bedrooms, another full bathroom and a great laundry room all on the same floor! The basement is finished with an impressive in-law suite with its own separate entrance, it has a large living room, sleek bathroom, gorgeous kitchen and large bedroom. The in-law suite is great for multi-generational families, guest area, or other great uses - option to have interior basement stairway access, its for you to decide! (id:61852)
RE/MAX Escarpment Realty Inc.
217 Cowan Court
Amherstburg, Ontario
Welcome To Your Dream Home In The Heart Of A Highly Sought-After Neighbourhood. This Newly Constructed Home Boasts The Perfect Blend Of Modern Luxury And Charm. With 4 Spacious Bedrooms, Two Primary With Walk-In Closet & Ensuite, There Is Ample Space For Your Family To Thrive & Grow. Partially Finished Basement Framing Done. Kitchen With Eat-In Island & Sliding Doors Opens To Covered Patio, Inviting Family Room With Fireplace, This Open Concept Design Is Sure To Impress & Is Perfect For Those Who Love To Entertain. Situated In A Vibrant And Growing Community Close To Amenities & Best High School & Park & Golf Club. Don't Miss Your Chance To Call This Exceptional Property Home. (id:61852)
Royal Star Realty Inc.
218 Beasley Crescent
Prince Edward County, Ontario
Your dream home awaits in sought-after Picton, Prince Edward County! This stunning, newly constructed 2,800 sq. ft. residence offers 4+1 bedrooms, 4 bathrooms, and a sleek modern design. Situated on an expansive, private, fenced corner lot, this home boasts luxurious features throughout. Enjoy a gourmet kitchen with quartz countertops, top-of-the-line stainless steel appliances, and hardwood floors. The main floor includes a spacious office or den, a walk-in pantry, and a large open-concept living area with 9-foot ceilings and pot lights. The primary suite features a spa-inspired ensuite and a generous walk-in closet. A versatile media room can easily be converted into a fifth bedroom. Conveniently located just a 5-minute walk from Foodland Plaza with Starbucks, banks, and quick-service restaurant sand only a short drive to Picton's vibrant Main Street. You'll have easy access to boutique shops, cafes, and dining, as well as nearby wineries and the Sandbanks Beach. (id:61852)
RE/MAX Real Estate Centre Inc.
70 Sawmill Road
Haldimand, Ontario
Welcome to this charming 4-level sidesplit nestled on a spacious 1.7-acre lot, offering the perfect blend of privacy and outdoor enjoyment with its beautiful inground pool and mature surroundings. The home has been well maintained and thoughtfully updated over the years, including a spacious addition completed in 2004. Key updates include a new high-efficiency air conditioner (June 2024), new hot water heater (July 2025), and upstairs windows (2019). Enjoy peace of mind with a propane inspection completed in July 2025, a new pool liner (July 2025), pool pump (2024), and house water pump (2023). Additional improvements include a new back mudroom (2022), bay window (2022), and resurfaced back driveway (October 2024). This property offers a unique opportunity to enjoy a well-cared-for home with modern comforts and space to breathe. (id:61852)
RE/MAX Escarpment Realty Inc.
49 - 146 Settlers Way
Blue Mountains, Ontario
This is the one you've been waiting for! Stunning, fully renovated townhouse available to enjoy for the upcoming ski season. Situated in the best community in Blue Mountain - walk to the north chair and Jozo's Apres in minutes, walking distance to the village, with proximity to the lake andall the incredible trails the area has to offer for year round fun. The warm beautiful hardwood floors along with the wood burning fire provide acozy space to defrost from winter activities, entertain friends, and enjoy views of the mountain. The outdoor patio and balcony, shaded by largemature trees truly make this a space for all seasons. The wet bar in the basement provides for double living spaces to allow visitors or kids theirown space. An outdoor pool, tennis courts and a club house with a game room allow your family to get the most out of all seasons. Use it yearround or rent seasonally to bring in extra revenue. Most furnishings can stay if Buyer is looking for furnished home. *Seller is Related to Realtor (id:61852)
Future Group Realty Services Ltd.
245 Mill Pond Place
Kingston, Ontario
Welcome to your dream home nestled in the heart of a serene and tranquil neighbourhood! Here you've been looking for Stunning 3+1 Bedrooms and 3 Full Washrooms bungalow, this home offers ample space for families of any size. Located on a quiet Cut de Sac in the centre of the city. Just minutes to the downtown core, Queen's University, hospitals, amazing restaurants, theatres and all big box stores are also just minutes. It's the perfect Quite location surrounded by conservation area! Open concept main floor with custom kitchen with large island and a spacious Pantry. Quartz tops throughout, gorgeous hardwood floors flow through the entire main floor. Family room with gas fireplace opens to a generous sized deck for BBQ. The entire basement is finished giving this home over 2500 sq ft of living space! Don't Miss it!! "PRICE TO SELL" Schedule you showing today and prepare to be captivated by all that this exceptional home has to offer!!! (id:61852)
Century 21 Legacy Ltd.
39 Loretta Drive
Niagara-On-The-Lake, Ontario
Stunning Brick Bungalow in Coveted Virgil, Niagara-on-the-Lake! Welcome to this beautifully maintained 3-bedroom, 2-bathroom, 1,464 sq. ft. brick bungalow, perfectly situated in the heart of Virgil. In a quiet, family-friendly neighbourhood just minutes from wineries, golf courses, restaurants, and all the charm of Niagara-on-the-Lake. Step inside and enjoy the 9 ft ceilings and bright, open-concept layout that connects the living room and kitchen. The kitchen features granite countertops, a well-sized island, tiled floors, and a large patio door that opens to a private backyard retreat, complete with a generous wood deck and a canopy for shaded outdoor living. The primary suite offers comfort and style with a refreshed 3-piece ensuite (2018), while the two additional bedrooms showcase upgraded luxury vinyl flooring (2023). The family room is perfect for family gatherings and includes hardwood flooring, a gas fireplace, and an abundance of windows that fill the space with natural light. The partially finished basement (2025) extends your living space with a spacious rec room, electric fireplace, luxury vinyl flooring, pot lights, a rough-in for a future bathroom, and a massive storage area. Additional features include main floor laundry, a double car garage, underground sprinkler system, and beautifully landscaped gardens. Thoughtfully designed for comfort and accessibility, the home includes wide hallways and entry points, making it wheelchair-friendly throughout. This is a great opportunity to own a a home in one of Niagara's most desirable communities. (id:61852)
Royal LePage NRC Realty
2619 Sheffield Boulevard
London South, Ontario
Welcome to 2619 Sheffield Blvd Unit 29, a beautifully maintained detached home offering over 2,300 sq ft of living space in one of London's most desirable communities Victoria on the River. Situated on a premium lot on a quiet private street, this home combines modern elegance with everyday comfort. Thoughtfully designed for modern family living, this 4-bedroom, 3.5-bathroom home features a functional and impressive layout, including two primary suites, each with upgraded ensuite bathrooms ideal for multi-generational living or enhanced privacy. The main floor boasts 9 ft ceilings, creating an open and airy ambiance, complemented by a bright, open-concept layout with a stylish modern kitchen, stainless steel appliances, and convenient access to a 12 ft x 30 ft deck walkout from the dining area perfect for entertaining or relaxing outdoors. A double-car garage provides ample parking and storage, while the walkout basement, also with 9 ft ceilings, offers incredible potential for a future in-law suite or expanded living space. Located just minutes from Victoria Hospital, Hwy 401, White Oaks Mall, East Park, top-rated schools, soccer fields, parks, banks, and the Activity Plex, this home provides unbeatable convenience while being surrounded by the natural beauty of the Thames River and trails. (id:61852)
Kapsons Realty Point


